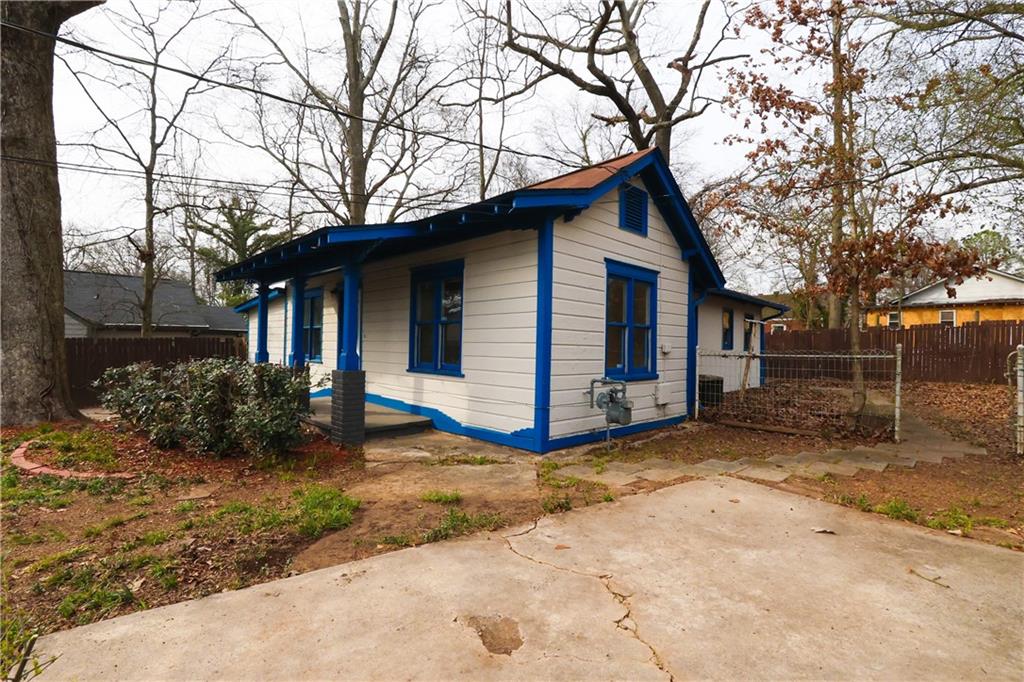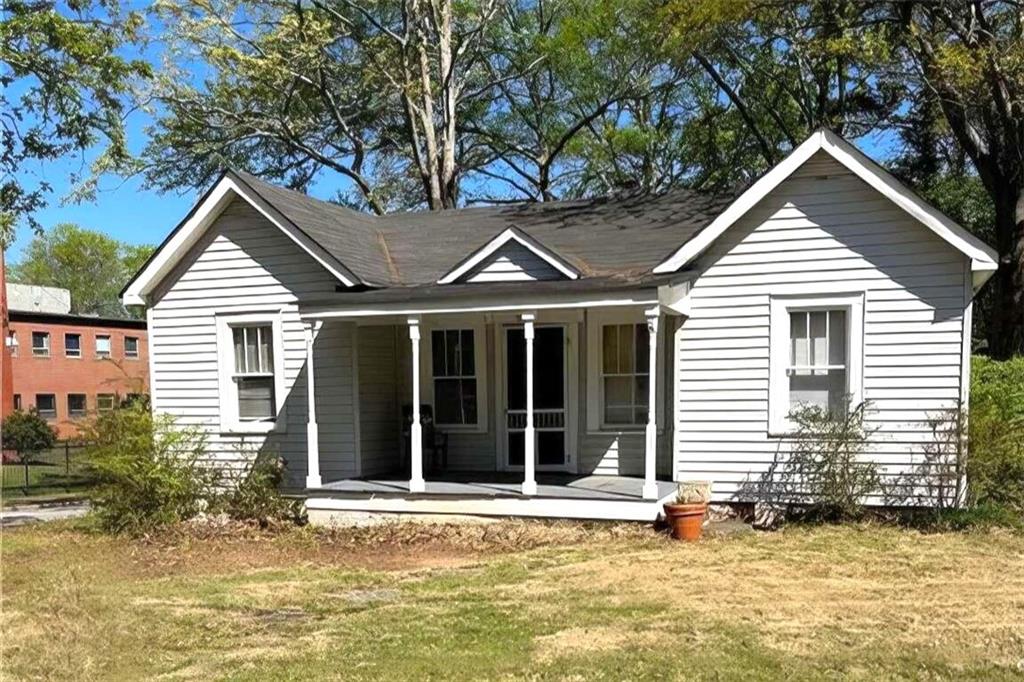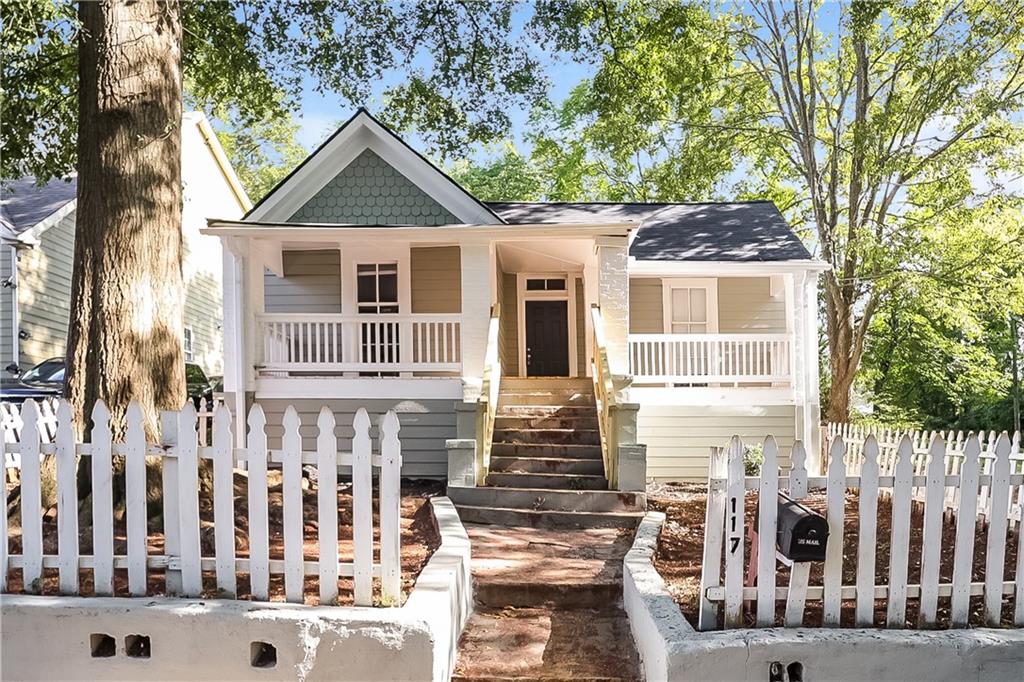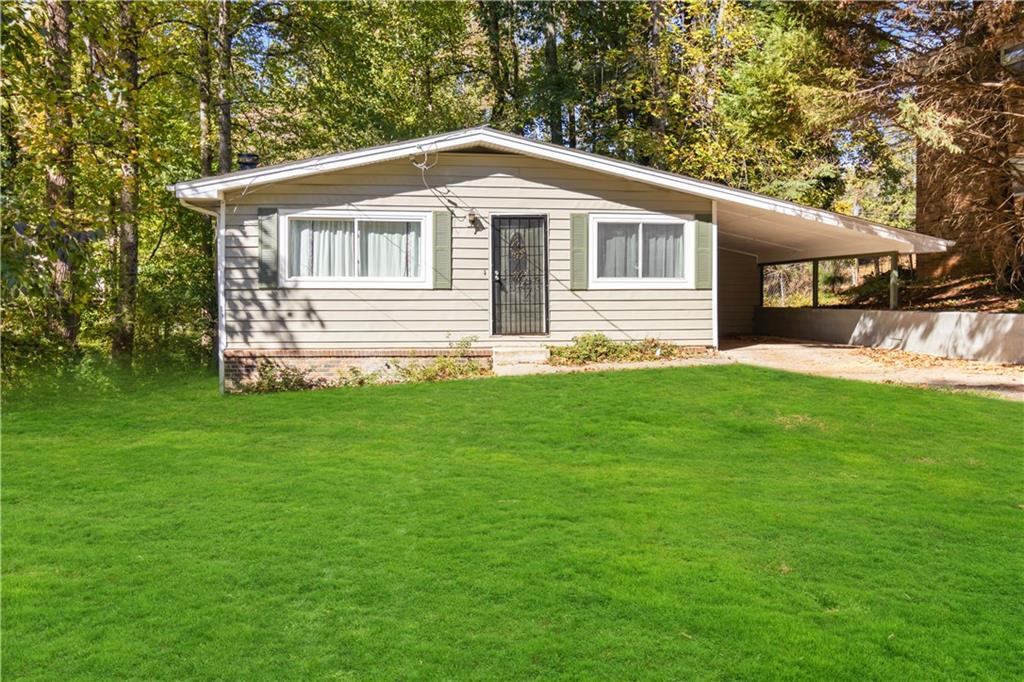Viewing Listing MLS# 390194196
Atlanta, GA 30310
- 3Beds
- 1Full Baths
- N/AHalf Baths
- N/A SqFt
- 1950Year Built
- 0.20Acres
- MLS# 390194196
- Residential
- Single Family Residence
- Active
- Approx Time on Market4 months, 19 days
- AreaN/A
- CountyFulton - GA
- Subdivision Westmont Estates
Overview
Historic Oakland City. Cute newly remodeled 3BR/1BA on large lot. New LVT flooring throughout main level. Living room with decorative fireplace. Updated kitchen with new cabinets, granite counter tops, new appliances. Separate dining room. Attic converted for possible 3rd bedroom or office/bonus room. Large fenced backyard with deck. Great location in Historic Oakland City minutes from many great restaurants, shops and breweries including Lee+White. Owner/agent
Association Fees / Info
Hoa: No
Community Features: None
Bathroom Info
Main Bathroom Level: 1
Total Baths: 1.00
Fullbaths: 1
Room Bedroom Features: Other
Bedroom Info
Beds: 3
Building Info
Habitable Residence: Yes
Business Info
Equipment: None
Exterior Features
Fence: Back Yard, Privacy
Patio and Porch: Deck, Front Porch
Exterior Features: Private Yard
Road Surface Type: Asphalt
Pool Private: No
County: Fulton - GA
Acres: 0.20
Pool Desc: None
Fees / Restrictions
Financial
Original Price: $270,000
Owner Financing: Yes
Garage / Parking
Parking Features: Driveway, On Street
Green / Env Info
Green Energy Generation: None
Handicap
Accessibility Features: None
Interior Features
Security Ftr: Smoke Detector(s)
Fireplace Features: Decorative
Levels: One and One Half
Appliances: Dishwasher, Electric Oven, Electric Range, Microwave
Laundry Features: Other
Interior Features: Entrance Foyer
Flooring: Carpet, Laminate
Spa Features: None
Lot Info
Lot Size Source: Public Records
Lot Features: Back Yard, Front Yard, Landscaped
Lot Size: x
Misc
Property Attached: No
Home Warranty: Yes
Open House
Other
Other Structures: None
Property Info
Construction Materials: Aluminum Siding
Year Built: 1,950
Property Condition: Updated/Remodeled
Roof: Composition
Property Type: Residential Detached
Style: Bungalow
Rental Info
Land Lease: Yes
Room Info
Kitchen Features: Cabinets White, Stone Counters
Room Master Bathroom Features: Tub/Shower Combo
Room Dining Room Features: Separate Dining Room
Special Features
Green Features: Appliances, Thermostat, Windows
Special Listing Conditions: None
Special Circumstances: Owner/Agent
Sqft Info
Building Area Total: 1547
Building Area Source: Public Records
Tax Info
Tax Amount Annual: 2655
Tax Year: 2,023
Tax Parcel Letter: 14-0138-0005-112-4
Unit Info
Utilities / Hvac
Cool System: Central Air
Electric: 220 Volts
Heating: Central
Utilities: Cable Available, Electricity Available, Phone Available, Sewer Available, Water Available
Sewer: Public Sewer
Waterfront / Water
Water Body Name: None
Water Source: Public
Waterfront Features: None
Directions
Avon Ave to Wyland Dr to Lanvale DrListing Provided courtesy of 3 Options Realty, Llc.
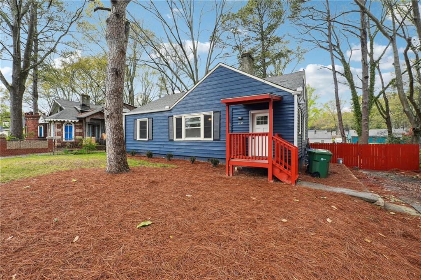
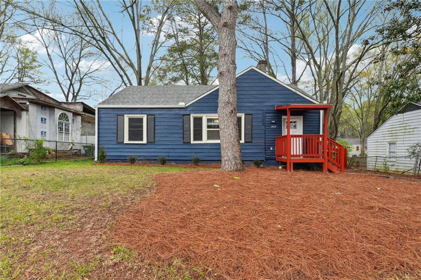
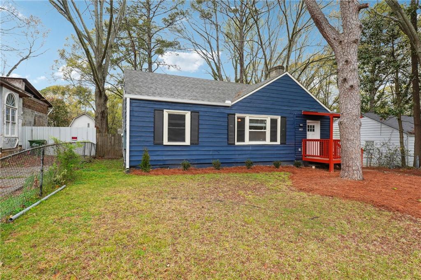
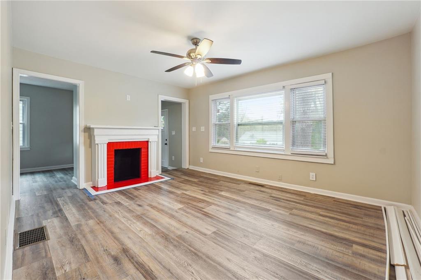
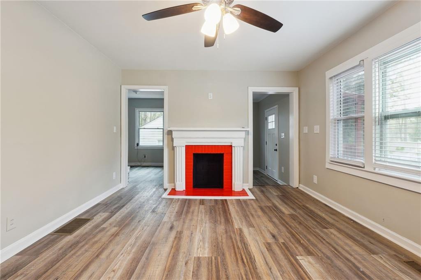
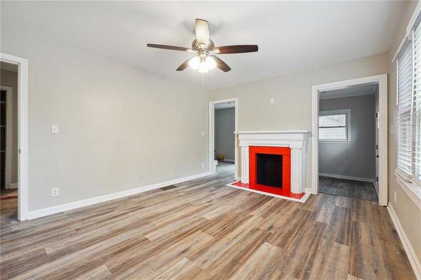
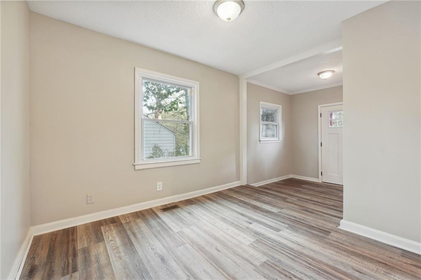
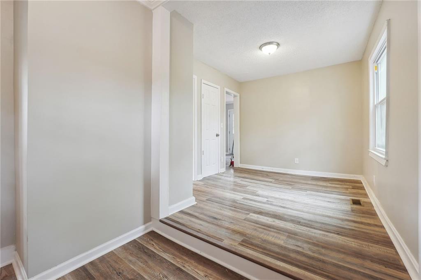
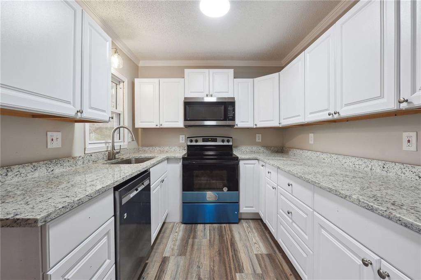
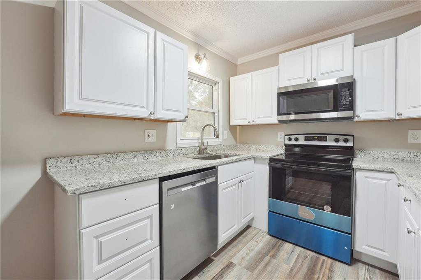
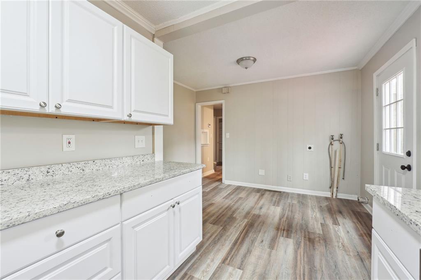
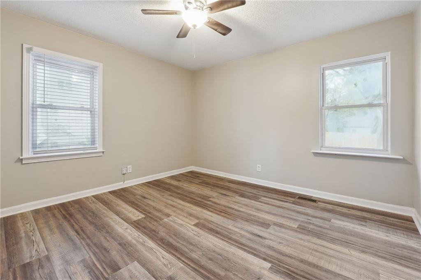
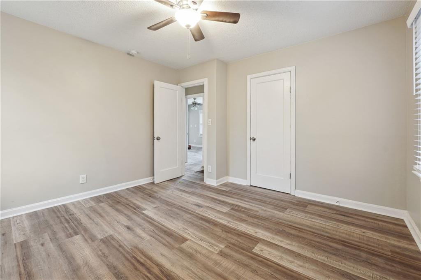
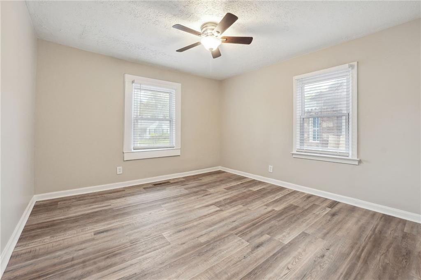
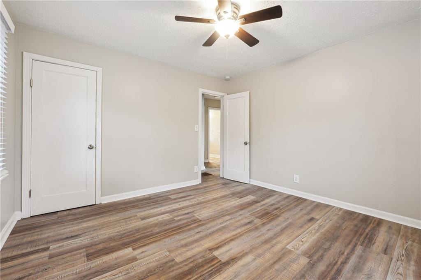
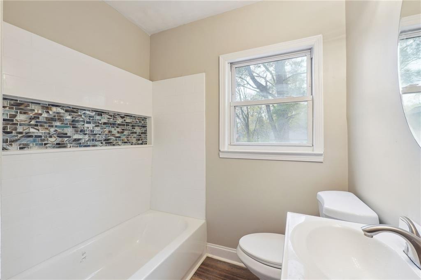
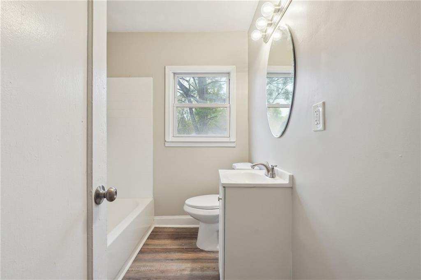
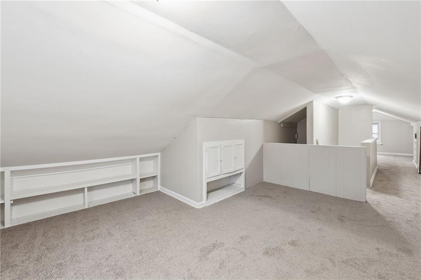
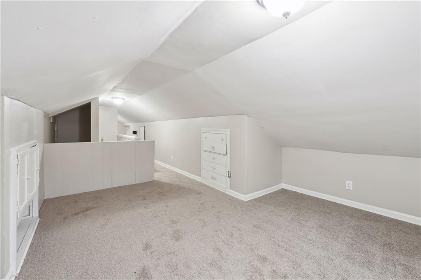
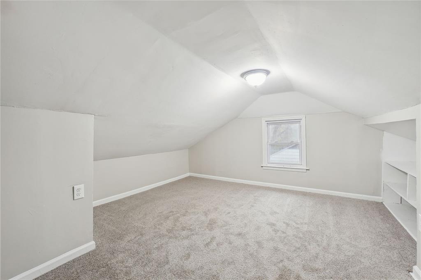
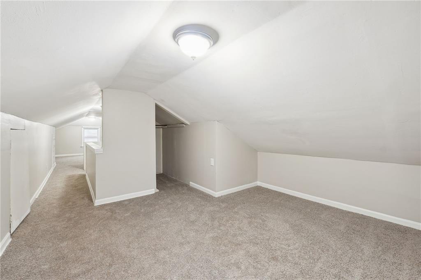
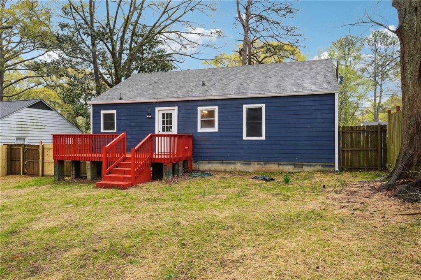
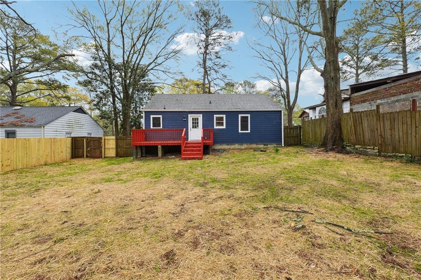
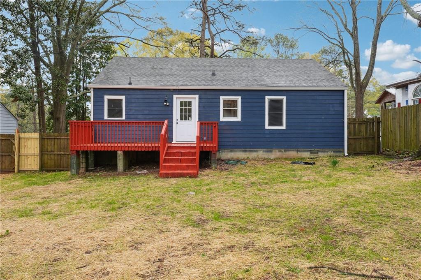
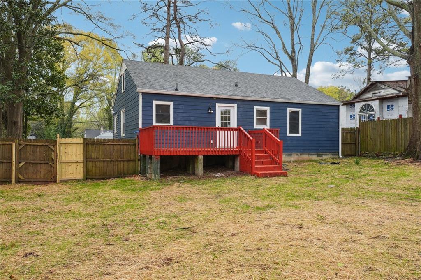
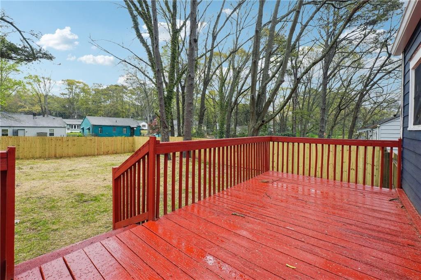
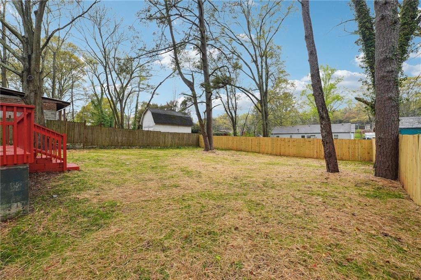
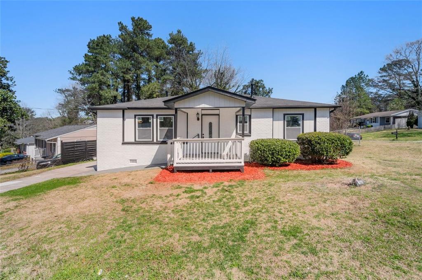
 MLS# 7348865
MLS# 7348865 