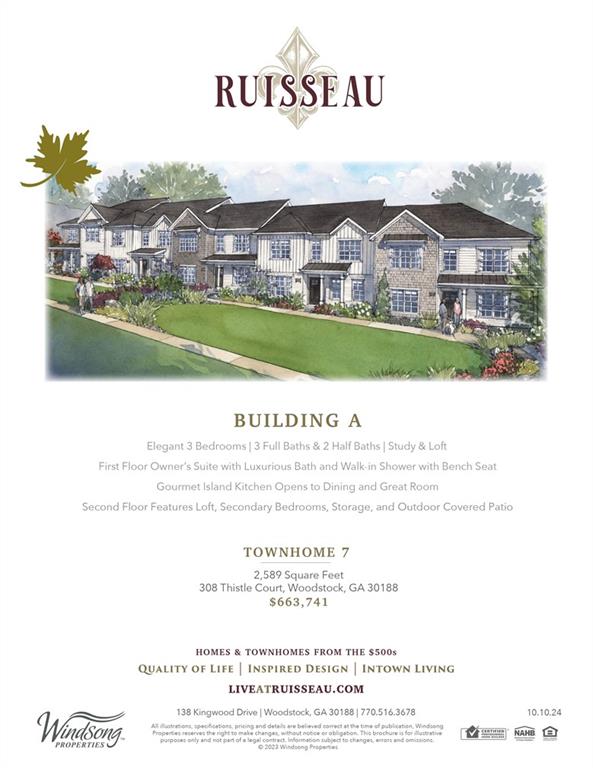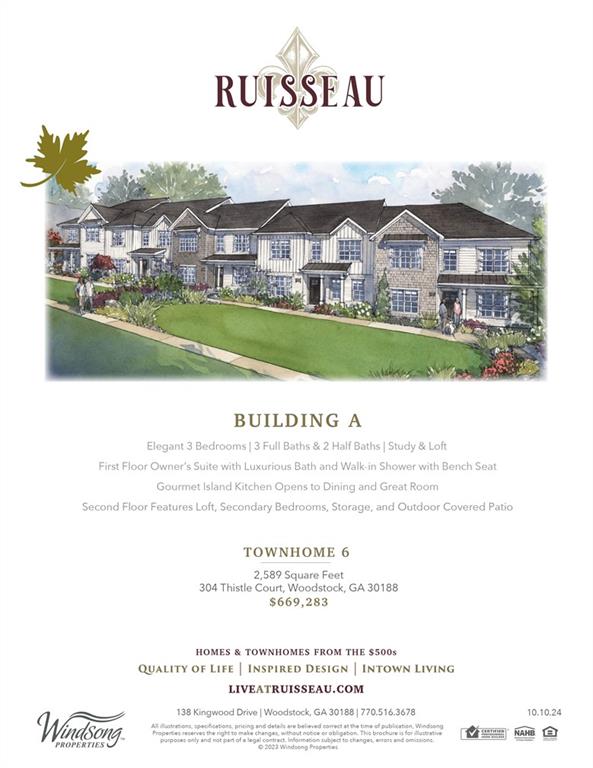Viewing Listing MLS# 390045729
Woodstock, GA 30188
- 3Beds
- 3Full Baths
- 1Half Baths
- N/A SqFt
- 2021Year Built
- 0.04Acres
- MLS# 390045729
- Residential
- Townhouse
- Active
- Approx Time on Market4 months, 20 days
- AreaN/A
- CountyCherokee - GA
- Subdivision South On Main
Overview
Discover the epitome of luxurious townhome living in the coveted South on Main Subdivision! Positioned directly across from the pool, gym, and clubhouse, this exquisite abode invites you to indulge in the ultimate lifestyle experience. Step inside The Alexander Plan by renowned builder John Wieland and be captivated by the sheer elegance and charm that envelops every corner. Sunlight dances playfully through the plantation shutters adorning the windows, illuminating the spacious living areas that beckon you to unwind and relax. The gourmet kitchen is a culinary delight, boasting top-of-the-line features such as beautiful floor-to-ceiling cabinets with soft-close drawers, a generous island with convenient amenities like a double trash pullout and sink, stunning quartz countertops, and a pantry adorned with elegant wood shelving. Marvel at the gleaming hardwood floors that grace the main level, stairs, foyer, and landing, leading you to a cozy fireplace with gas logs and built-in bookcases in the great room - the perfect spot to cozy up with a good book or entertain guests in style. The expansive owner's suite offers breathtaking views of the Clubhouse and the sparkling pool, while the owner's bath exudes spa-like luxury with a large shower, frameless door, and exquisite tile work. Every detail of this home exudes sophistication and comfort, from the mudroom with bench, cubbies, and hooks to the rear deck for al fresco dining and the front porch off the Master Bedroom for serene outdoor moments. Beyond the confines of this exceptional property, South on Main beckons with a wealth of amenities, including a 6000 sq. ft. clubhouse, fitness center, pool, outdoor play area, dog parks, community garden, firepit, and outdoor pavilion - all just a stone's throw away from downtown Woodstock. Experience a lifestyle like no other at South on Main, where every moment is infused with luxury, comfort, and community. Make this your own slice of paradise and embrace a life of unparalleled beauty and serenity. Don't miss your chance to call this stunning property home - make an offer today and step into a world of endless possibilities!
Association Fees / Info
Hoa: Yes
Hoa Fees Frequency: Monthly
Hoa Fees: 265
Community Features: Playground, Pool, Spa/Hot Tub
Bathroom Info
Halfbaths: 1
Total Baths: 4.00
Fullbaths: 3
Room Bedroom Features: Oversized Master, Sitting Room
Bedroom Info
Beds: 3
Building Info
Habitable Residence: Yes
Business Info
Equipment: None
Exterior Features
Fence: None
Patio and Porch: Deck
Exterior Features: Lighting, Private Entrance
Road Surface Type: Asphalt, Concrete
Pool Private: No
County: Cherokee - GA
Acres: 0.04
Pool Desc: None
Fees / Restrictions
Financial
Original Price: $645,000
Owner Financing: Yes
Garage / Parking
Parking Features: Garage
Green / Env Info
Green Energy Generation: None
Handicap
Accessibility Features: None
Interior Features
Security Ftr: Smoke Detector(s)
Fireplace Features: Gas Log, Gas Starter, Glass Doors, Great Room
Levels: Three Or More
Appliances: Dishwasher, Disposal, Double Oven, Dryer, Gas Cooktop, Gas Oven, Gas Range, Microwave, Range Hood, Refrigerator, Self Cleaning Oven
Laundry Features: In Hall, Upper Level
Interior Features: Bookcases, Coffered Ceiling(s), Crown Molding, Double Vanity, High Ceilings 10 ft Main, High Ceilings 10 ft Upper
Flooring: Carpet, Ceramic Tile, Hardwood
Spa Features: Community
Lot Info
Lot Size Source: Public Records
Lot Features: Front Yard, Landscaped, Level
Lot Size: x0
Misc
Property Attached: Yes
Home Warranty: Yes
Open House
Other
Other Structures: None
Property Info
Construction Materials: Brick, HardiPlank Type, Stone
Year Built: 2,021
Property Condition: Resale
Roof: Composition
Property Type: Residential Attached
Style: Traditional
Rental Info
Land Lease: Yes
Room Info
Kitchen Features: Breakfast Bar, Breakfast Room, Cabinets White, Eat-in Kitchen, Keeping Room, Kitchen Island
Room Master Bathroom Features: Double Vanity,Shower Only
Room Dining Room Features: Open Concept,Separate Dining Room
Special Features
Green Features: None
Special Listing Conditions: None
Special Circumstances: None
Sqft Info
Building Area Total: 2270
Building Area Source: Owner
Tax Info
Tax Amount Annual: 1200
Tax Year: 2,023
Tax Parcel Letter: 15N12J-00000-090-000
Unit Info
Num Units In Community: 1
Utilities / Hvac
Cool System: Ceiling Fan(s)
Electric: 110 Volts
Heating: Zoned
Utilities: Cable Available, Electricity Available, Natural Gas Available, Phone Available, Sewer Available, Underground Utilities, Water Available
Sewer: Public Sewer
Waterfront / Water
Water Body Name: None
Water Source: Public
Waterfront Features: None
Directions
Please use GPSListing Provided courtesy of Exp Realty, Llc.
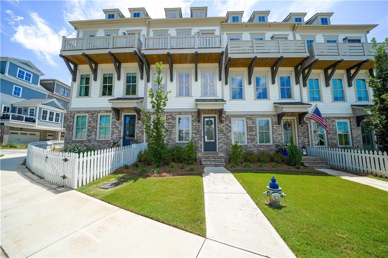
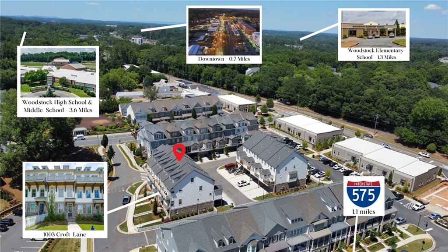
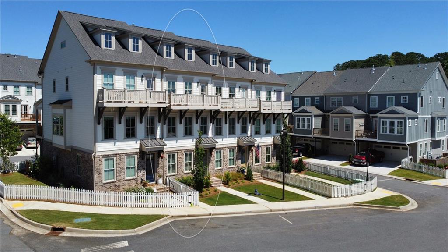
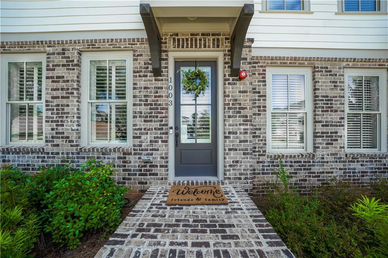
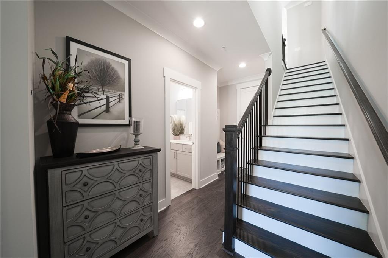
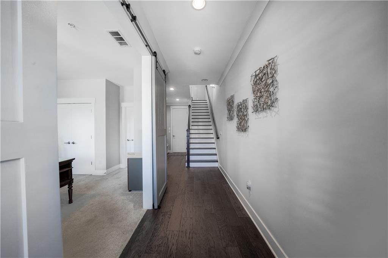
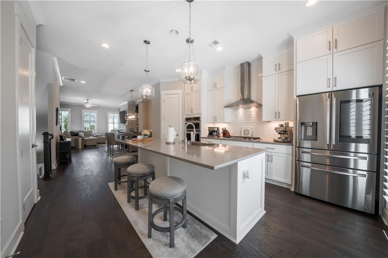
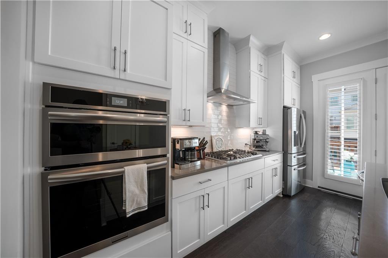
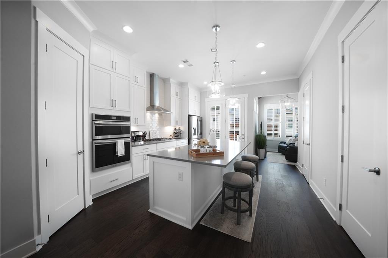
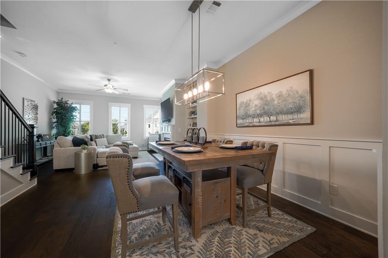
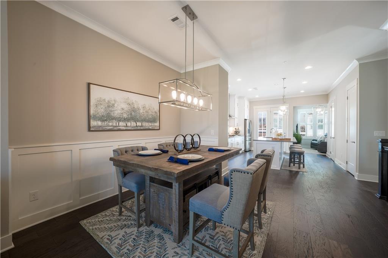
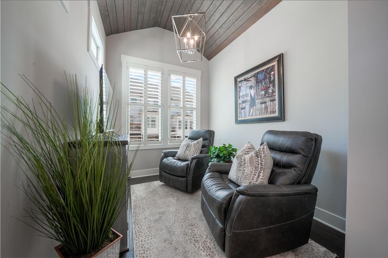
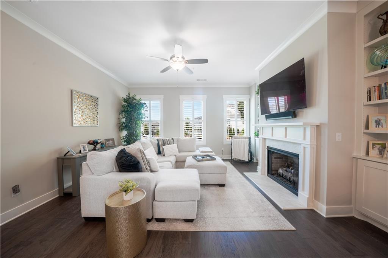
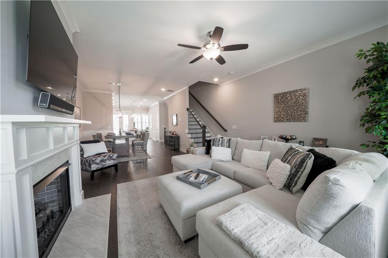
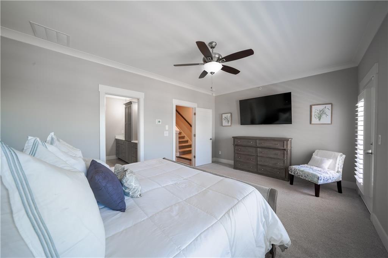
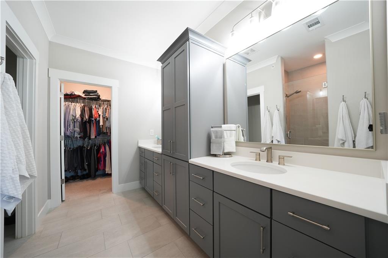
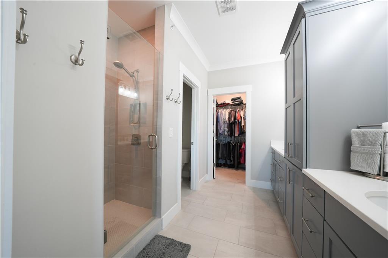
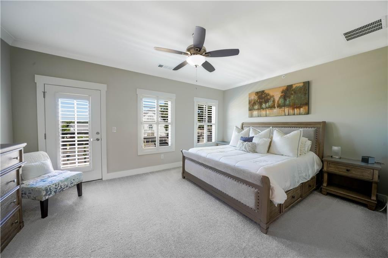
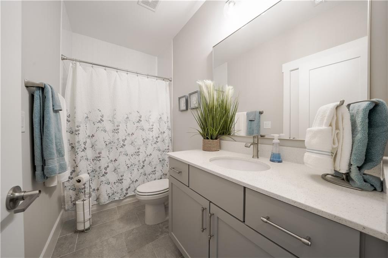
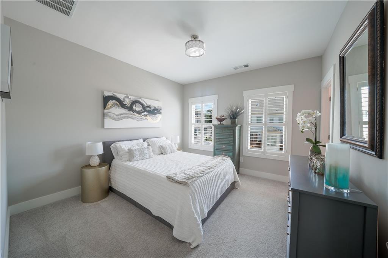
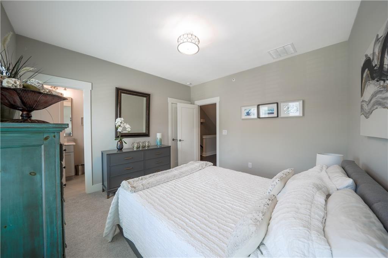
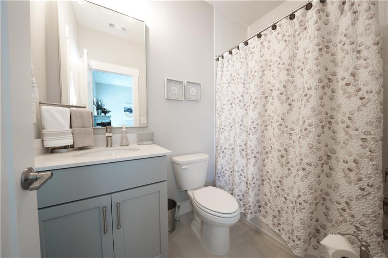
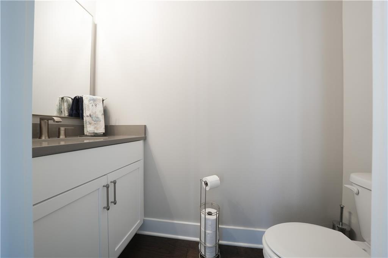
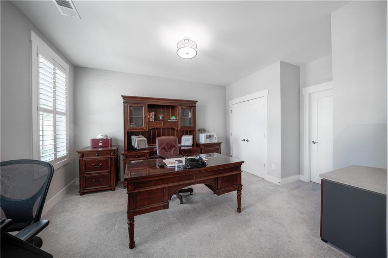
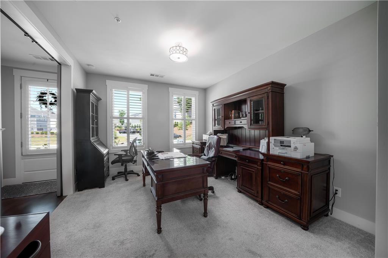
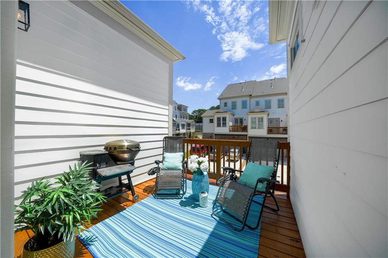
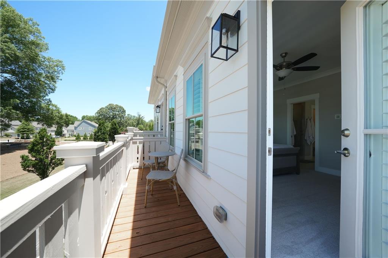
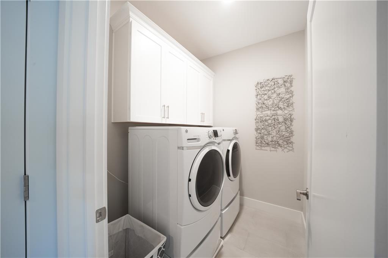
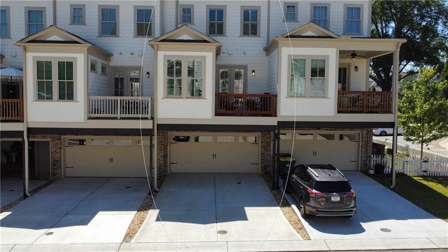
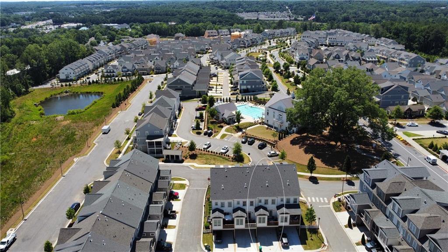
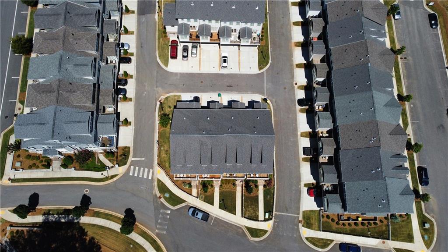
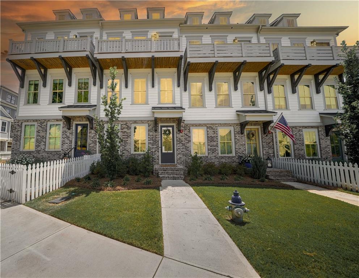
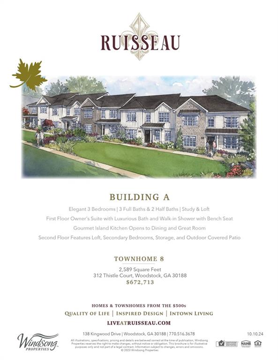
 MLS# 410947551
MLS# 410947551 