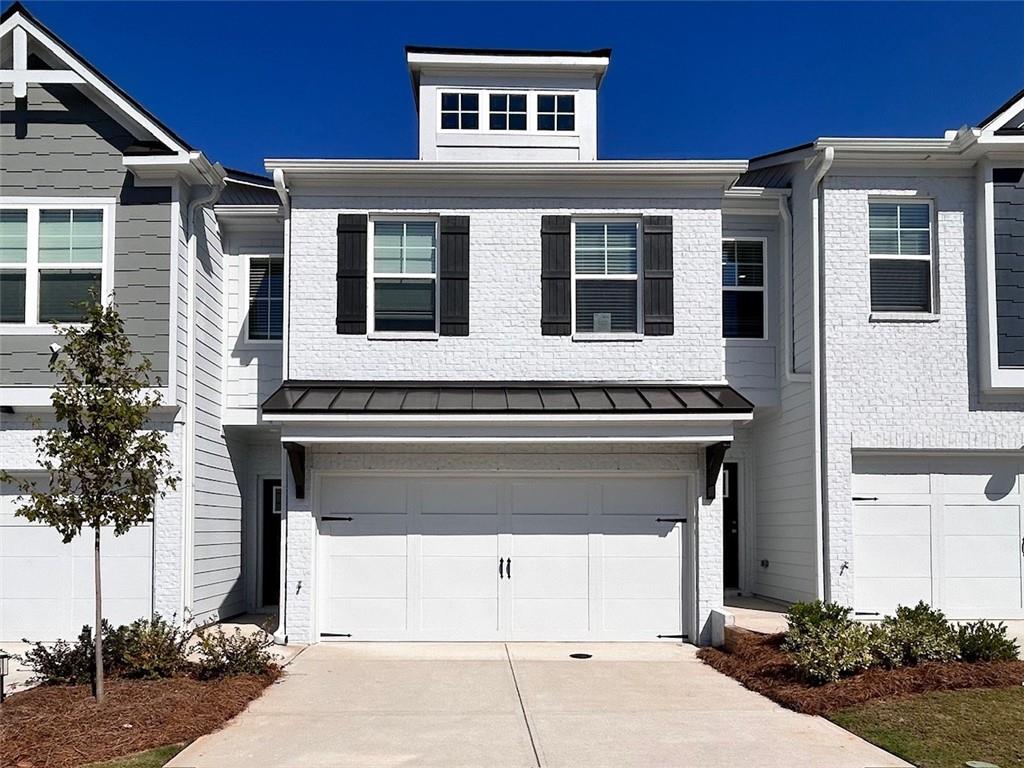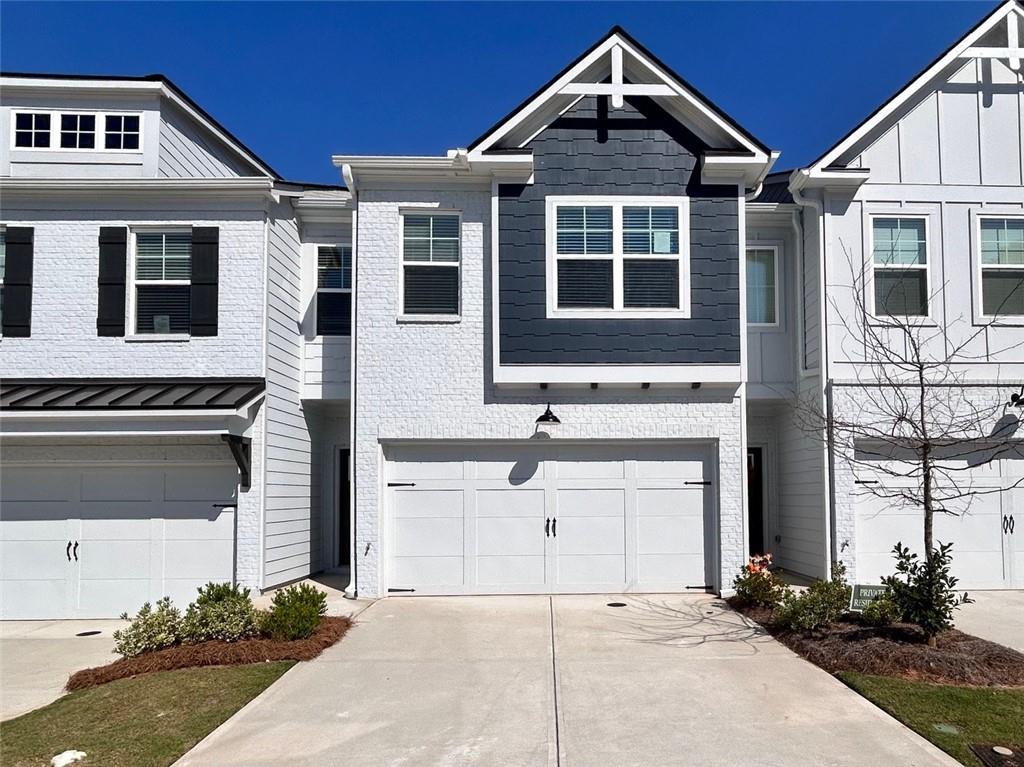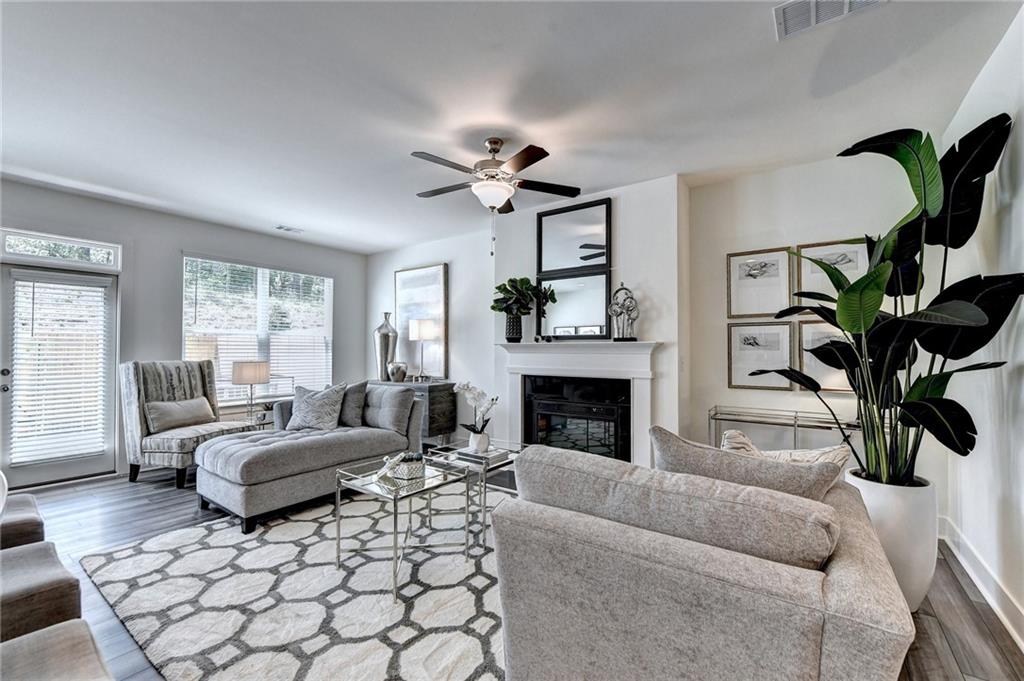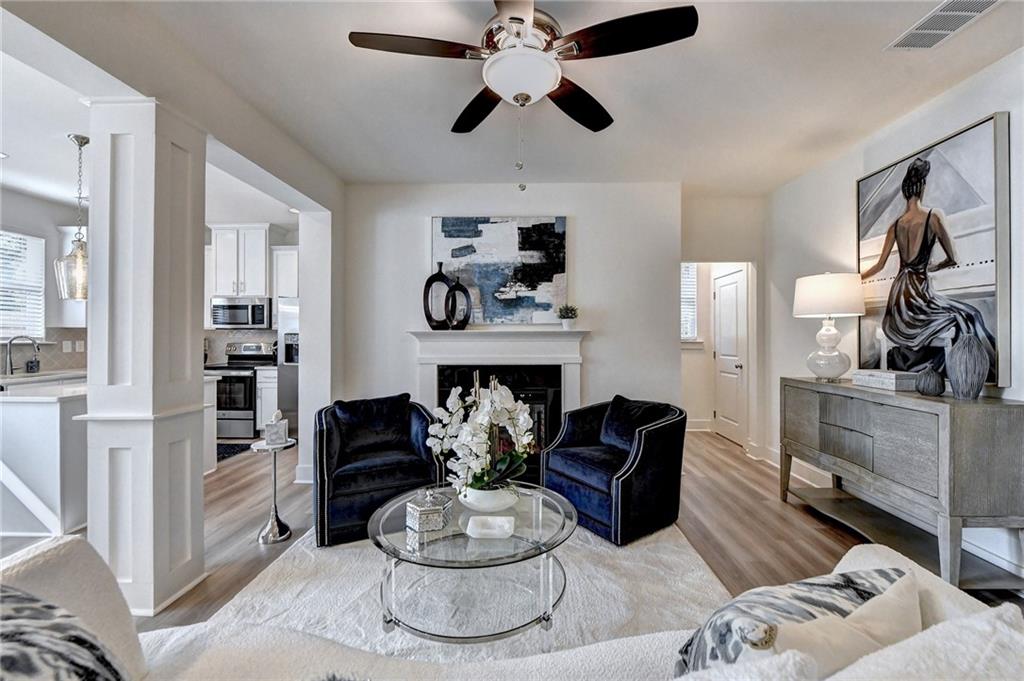Viewing Listing MLS# 389800905
Conyers, GA 30094
- 3Beds
- 2Full Baths
- 1Half Baths
- N/A SqFt
- 2022Year Built
- 0.04Acres
- MLS# 389800905
- Residential
- Townhouse
- Active
- Approx Time on Market4 months, 15 days
- AreaN/A
- CountyRockdale - GA
- Subdivision Eastmore
Overview
Welcome home to this lovely open floor plan. This pre-Loved home exudes a fresh new ambiance and is READY to CLOSE in 30 DAYS!! Walk into the inviting main level with access to a cozy fireplace in the family room, dining room and an amazing spacious kitchen anchored by an over sized island with quartz countertops and stainless appliances. Offering 3 bedrooms, 2.5 bathrooms, a 2-car garage, and an oversize loft. Step up to the second floor where you will find a spacious loft area which can be used as an office, game room or a second family room. The expansive owners suite offers a large walk in closet and a fully tiled luxurious spa bathroom with a frameless shower and double vanities with quartz countertops. Separated by the over size loft, youll find two additional spacious bedrooms with shared bathroom. Amenities include pocket parks, dog parks, grilling stations, fire pits, and more! Dont miss the opportunity to make it yours and become a part of a large mixed use residential community with future retail and commercial components. Only 23 miles from downtown Atlanta. All showings must be scheduled in Showing Time. No showings scheduled after 6:30 pm Monday - Friday.
Association Fees / Info
Hoa Fees: 160
Hoa: Yes
Hoa Fees Frequency: Monthly
Hoa Fees: 160
Community Features: Homeowners Assoc, Dog Park, Playground, Sidewalks, Near Shopping
Hoa Fees Frequency: Monthly
Bathroom Info
Halfbaths: 1
Total Baths: 3.00
Fullbaths: 2
Room Bedroom Features: Oversized Master
Bedroom Info
Beds: 3
Building Info
Habitable Residence: No
Business Info
Equipment: None
Exterior Features
Fence: None
Patio and Porch: Front Porch
Exterior Features: None
Road Surface Type: Asphalt
Pool Private: No
County: Rockdale - GA
Acres: 0.04
Pool Desc: None
Fees / Restrictions
Financial
Original Price: $365,000
Owner Financing: No
Garage / Parking
Parking Features: Garage Door Opener, Garage Faces Rear, Kitchen Level, Level Driveway
Green / Env Info
Green Energy Generation: None
Handicap
Accessibility Features: Accessible Entrance, Accessible Kitchen Appliances, Accessible Washer/Dryer
Interior Features
Security Ftr: Security System Owned
Fireplace Features: Family Room
Levels: Two
Appliances: Dishwasher, Disposal, Gas Range, Microwave, Refrigerator, Self Cleaning Oven, Other
Laundry Features: Laundry Closet
Interior Features: Double Vanity, High Ceilings 9 ft Main, Tray Ceiling(s), Walk-In Closet(s)
Flooring: Carpet, Hardwood, Laminate
Spa Features: None
Lot Info
Lot Size Source: Public Records
Lot Features: Level
Lot Size: 1742
Misc
Property Attached: Yes
Home Warranty: Yes
Open House
Other
Other Structures: None
Property Info
Construction Materials: Cement Siding
Year Built: 2,022
Property Condition: Resale
Roof: Composition
Property Type: Residential Attached
Style: Traditional, Farmhouse
Rental Info
Land Lease: No
Room Info
Kitchen Features: Kitchen Island, Solid Surface Counters, View to Family Room
Room Master Bathroom Features: Double Vanity
Room Dining Room Features: Open Concept
Special Features
Green Features: Windows
Special Listing Conditions: None
Special Circumstances: None
Sqft Info
Building Area Total: 1985
Building Area Source: Builder
Tax Info
Tax Amount Annual: 4769
Tax Year: 2,023
Tax Parcel Letter: 044-0-01-0179
Unit Info
Num Units In Community: 139
Utilities / Hvac
Cool System: Ceiling Fan(s), Central Air
Electric: 220 Volts
Heating: Central, Forced Air, Natural Gas, Zoned
Utilities: Cable Available, Electricity Available, Natural Gas Available, Sewer Available, Underground Utilities, Water Available
Sewer: Public Sewer
Waterfront / Water
Water Body Name: None
Water Source: Public
Waterfront Features: None
Directions
Take I 20 east to exit 80. turn right off exit to left at second traffic light at Johnson Road to left onto Eastmore AvenueListing Provided courtesy of Maximum One Executive Realtors
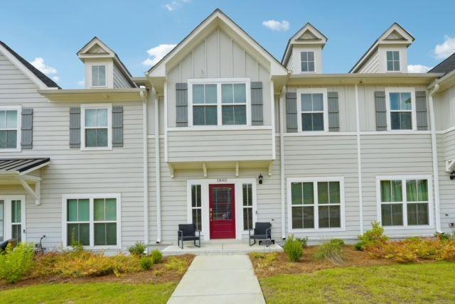
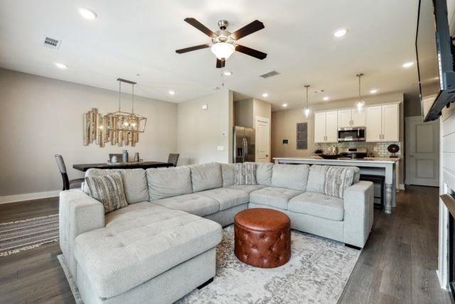
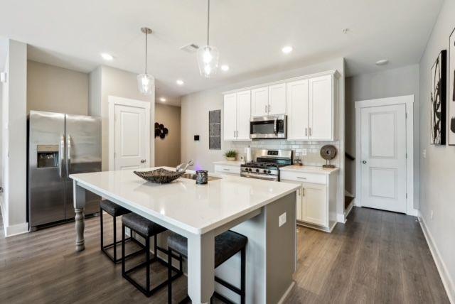
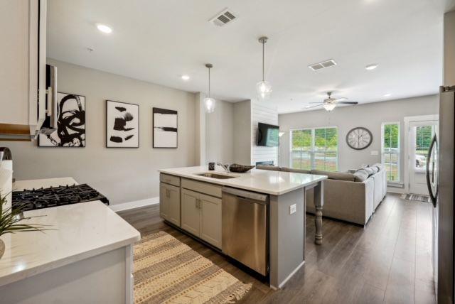
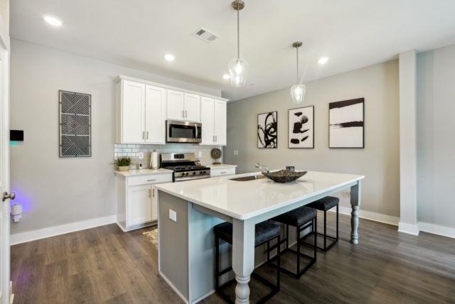
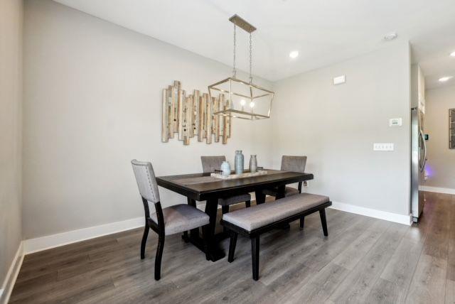
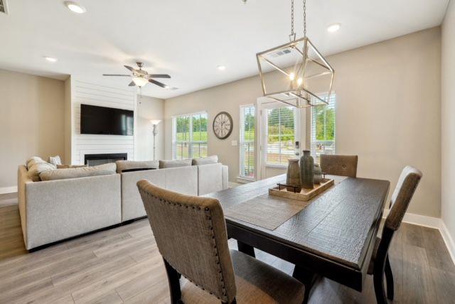
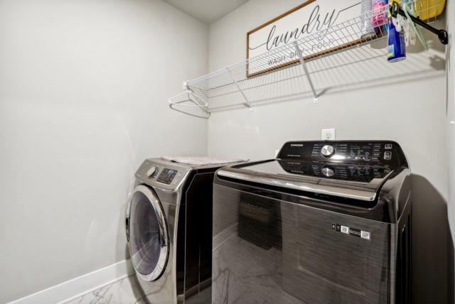
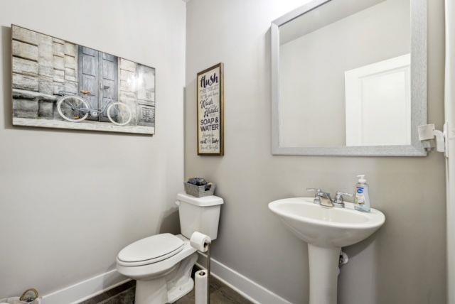
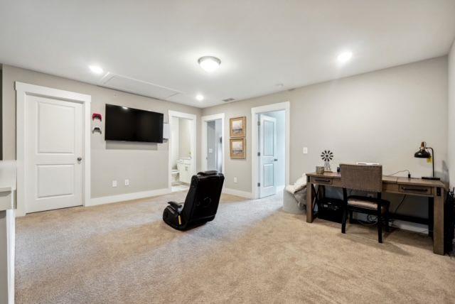
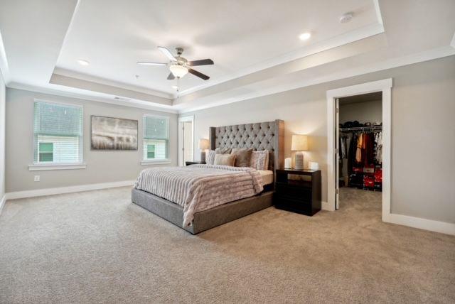
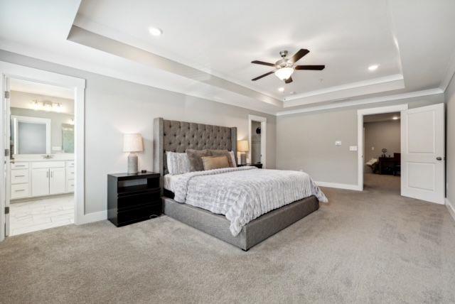
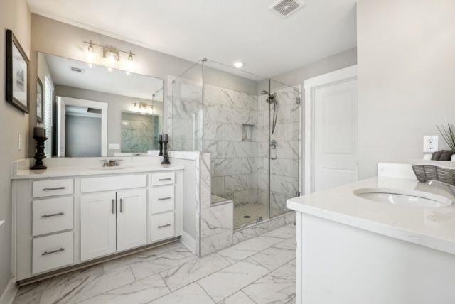
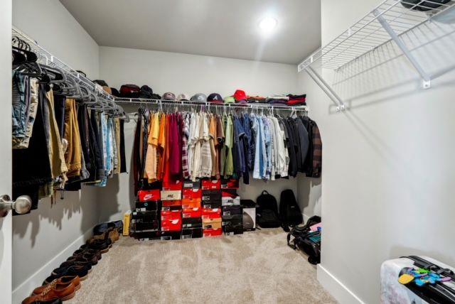
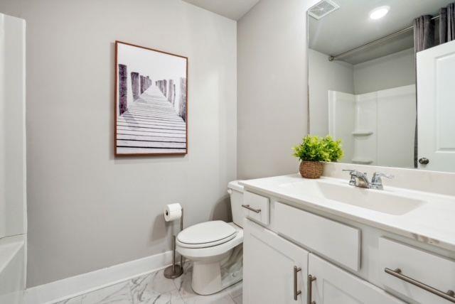
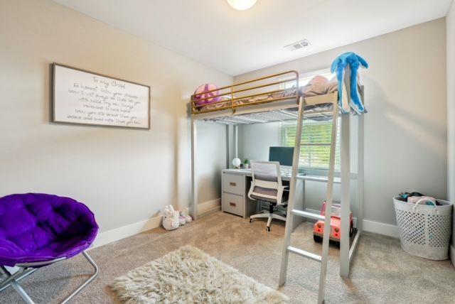
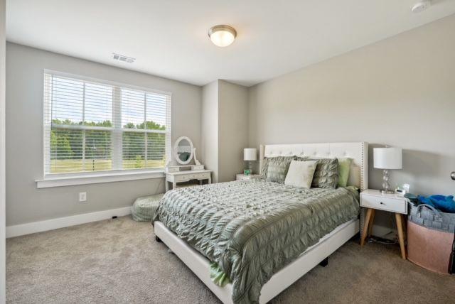
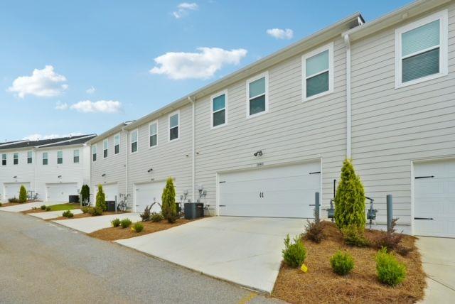
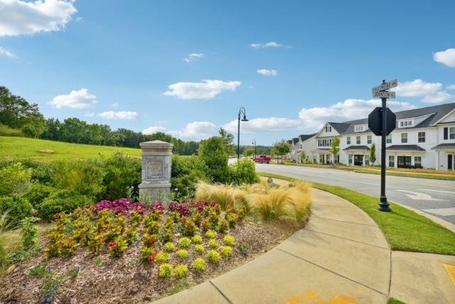
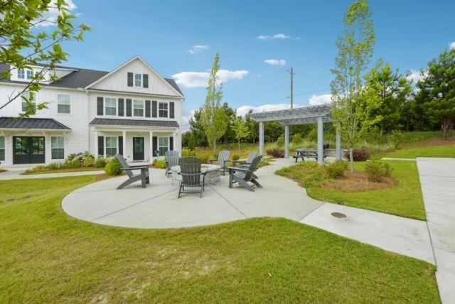
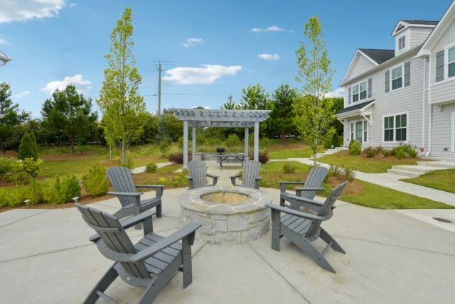
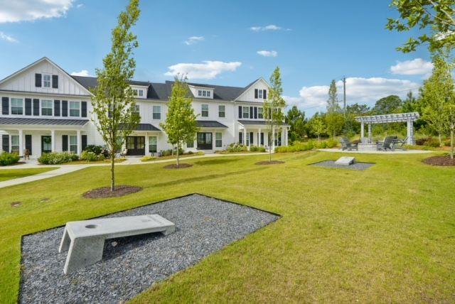
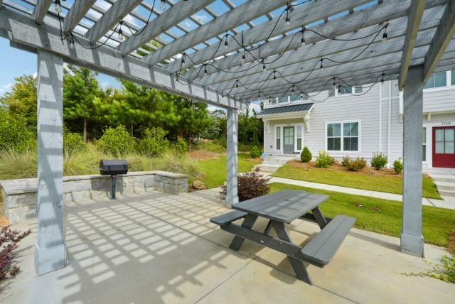
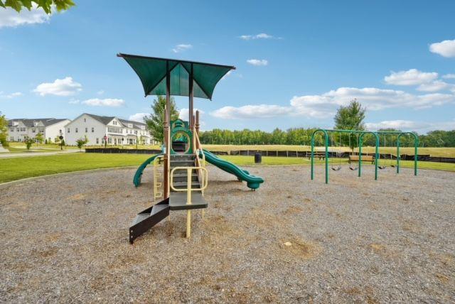
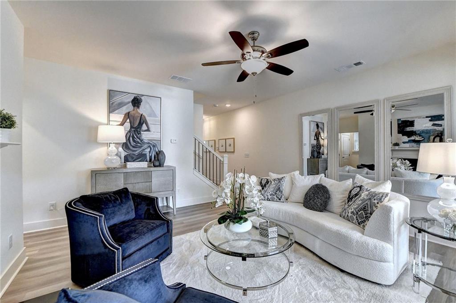
 MLS# 409905549
MLS# 409905549 