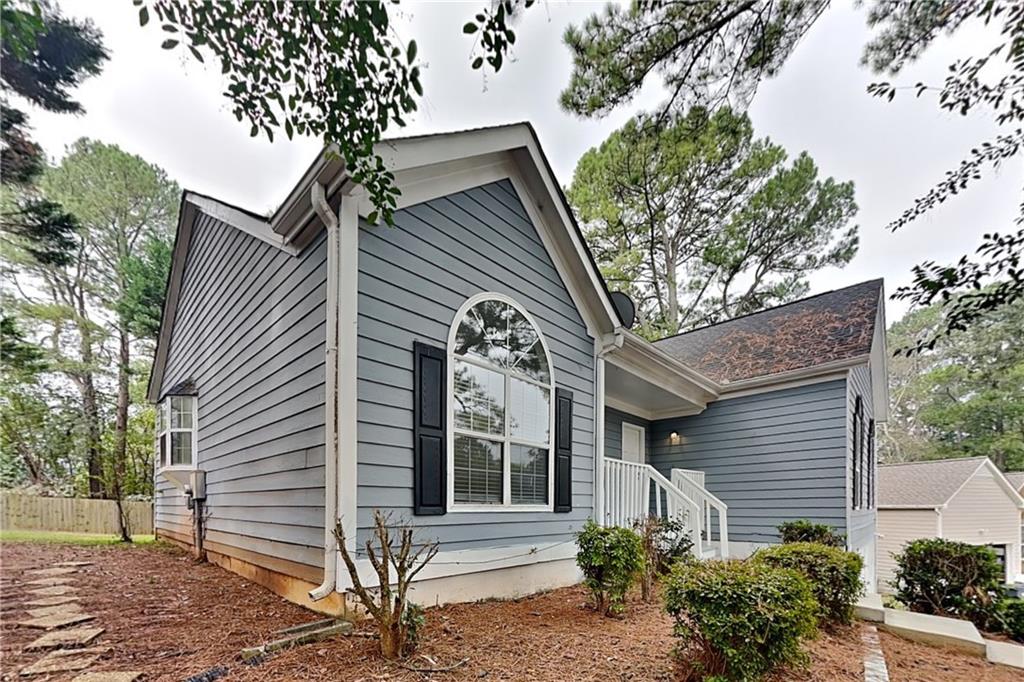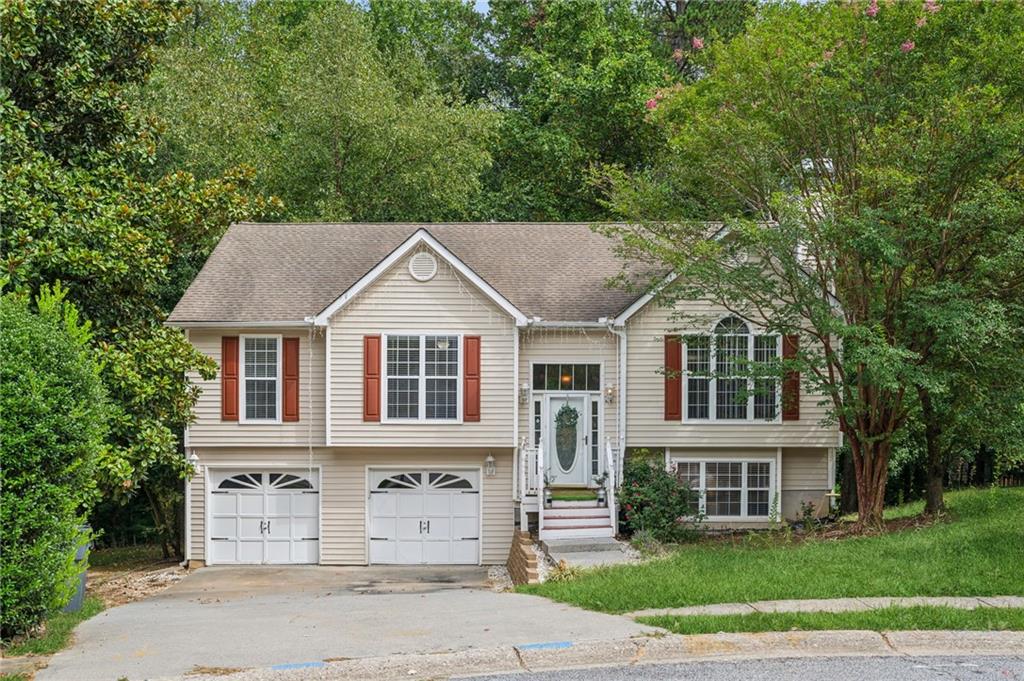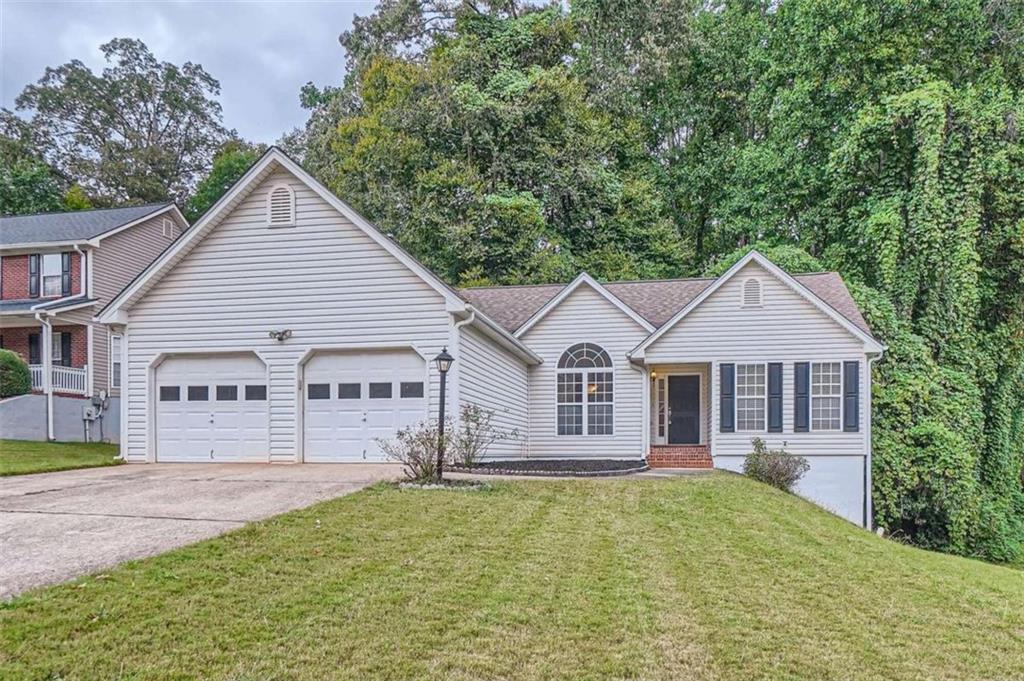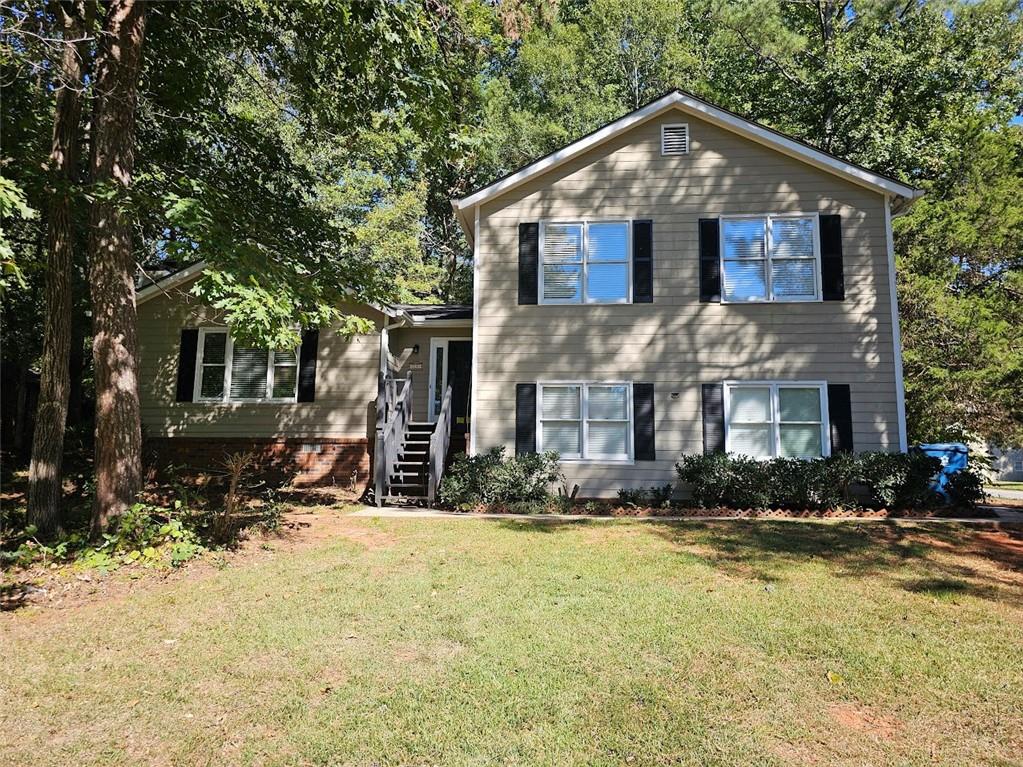Viewing Listing MLS# 389789006
Lawrenceville, GA 30046
- 4Beds
- 3Full Baths
- N/AHalf Baths
- N/A SqFt
- 1973Year Built
- 0.38Acres
- MLS# 389789006
- Residential
- Single Family Residence
- Active
- Approx Time on Market4 months, 21 days
- AreaN/A
- CountyGwinnett - GA
- Subdivision Oakdale Woods
Overview
Welcome to this beautiful 4-bedroom, 3-bathroom home, boasting numerous upgrades and a modern kitchen that seamlessly integrates with the main living areaideal for entertaining and family gatherings. The eat-in kitchen features ample counter space with top-of-the-line appliances, while the inviting living room is perfect for evenings with loved ones. All appliances, including the washer and dryer, fixtures, and custom closet systems, are included. Upgrades like a new main water line, windows, tankless electric water heater, and household fan add to the home's appeal. The property also offers two spacious outbuildings for storage and a large, level lot. Located in a family-friendly neighborhood near the Gwinnett Fairgrounds, shopping centers, dining options, and major retailers like Kroger, Publix, and Walmart, convenience is at your doorstep. Easy access to highways 316 and 85 makes commuting a breeze. Enjoy prime accessibility and year-round entertainment without HOA restrictions, giving you the freedom to fully enjoy your property. Don't miss out on this exceptional home!
Association Fees / Info
Hoa: No
Community Features: None
Bathroom Info
Total Baths: 3.00
Fullbaths: 3
Room Bedroom Features: None
Bedroom Info
Beds: 4
Building Info
Habitable Residence: Yes
Business Info
Equipment: None
Exterior Features
Fence: Back Yard
Patio and Porch: Front Porch
Exterior Features: Storage
Road Surface Type: Asphalt
Pool Private: No
County: Gwinnett - GA
Acres: 0.38
Pool Desc: None
Fees / Restrictions
Financial
Original Price: $399,900
Owner Financing: Yes
Garage / Parking
Parking Features: Covered, Driveway, Level Driveway
Green / Env Info
Green Energy Generation: None
Handicap
Accessibility Features: None
Interior Features
Security Ftr: None
Fireplace Features: Family Room
Levels: Multi/Split
Appliances: Dishwasher, Dryer, Electric Oven, Electric Range, Gas Water Heater, Microwave, Range Hood, Refrigerator, Washer
Laundry Features: In Bathroom, Lower Level
Interior Features: Bookcases, Disappearing Attic Stairs
Flooring: Hardwood
Spa Features: None
Lot Info
Lot Size Source: Public Records
Lot Features: Back Yard, Front Yard, Level
Lot Size: x 85
Misc
Property Attached: No
Home Warranty: Yes
Open House
Other
Other Structures: Shed(s)
Property Info
Construction Materials: Brick Front, Other
Year Built: 1,973
Property Condition: Resale
Roof: Other
Property Type: Residential Detached
Style: Other
Rental Info
Land Lease: Yes
Room Info
Kitchen Features: Cabinets White, Eat-in Kitchen, Kitchen Island
Room Master Bathroom Features: Shower Only
Room Dining Room Features: Other
Special Features
Green Features: None
Special Listing Conditions: None
Special Circumstances: None
Sqft Info
Building Area Total: 1836
Building Area Source: Public Records
Tax Info
Tax Amount Annual: 2813
Tax Year: 2,023
Tax Parcel Letter: R5140-236
Unit Info
Utilities / Hvac
Cool System: Central Air
Electric: Other
Heating: Central
Utilities: Other
Sewer: Septic Tank
Waterfront / Water
Water Body Name: None
Water Source: Public
Waterfront Features: None
Directions
Hwy 316 Exit Sugarloaf Parkway, Turn Right, Continue to Hwy 20, Turn Left on Hwy 20, Turn Left on Black Oak Ct. Left on White Oak Ct, Right on Red Oak Lane house will be on the right. Hwy 78 to Hwy 20(Grayson Hwy) 8 Miles Turn left on to Black Oak Ct.Listing Provided courtesy of Keller Williams Realty Atl Partners
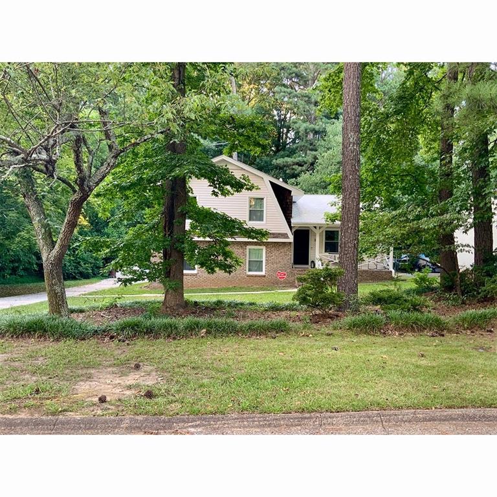
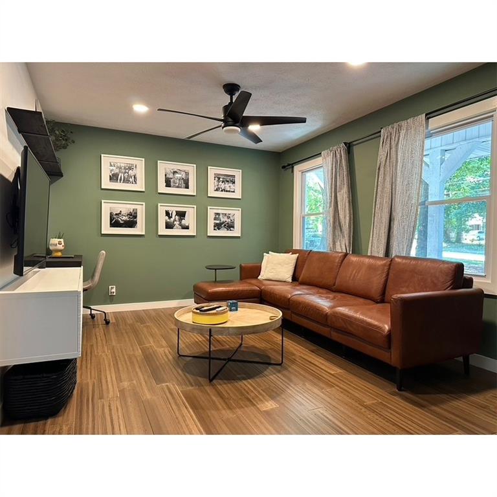
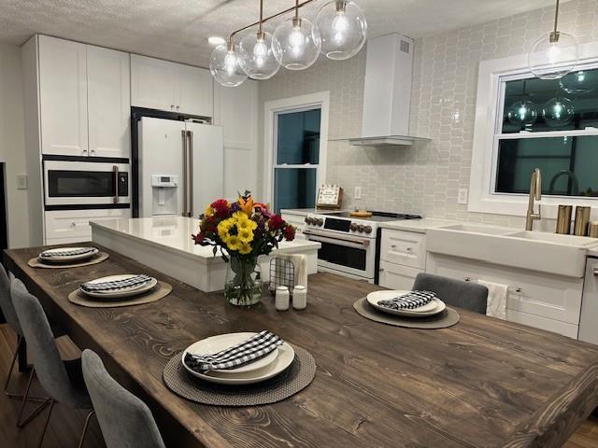
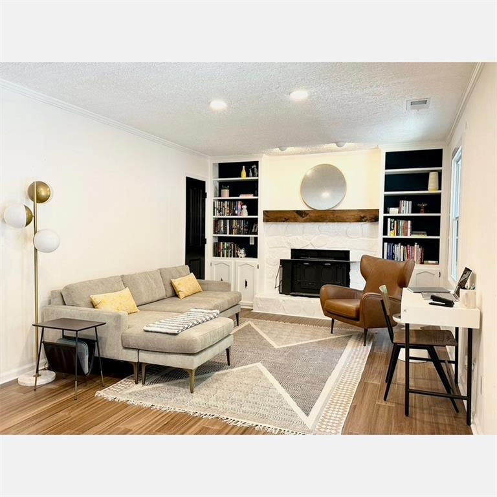
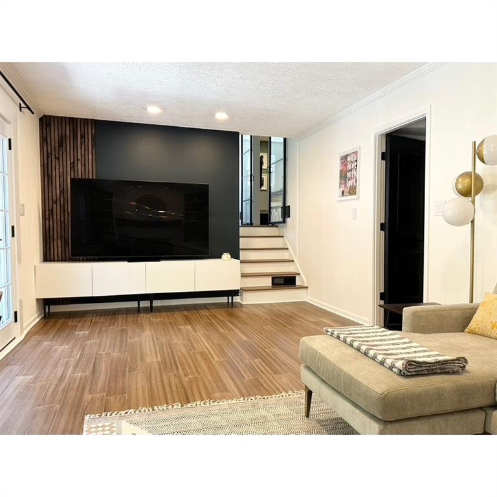
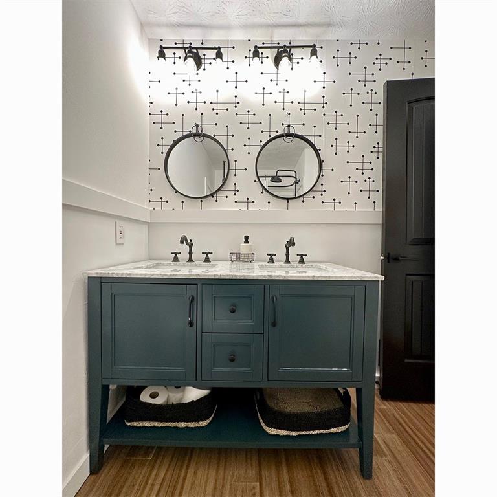
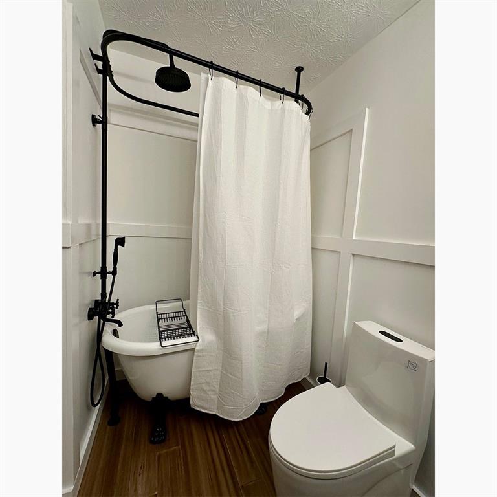
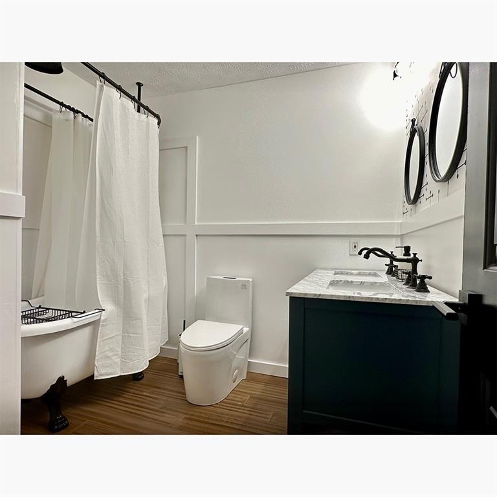
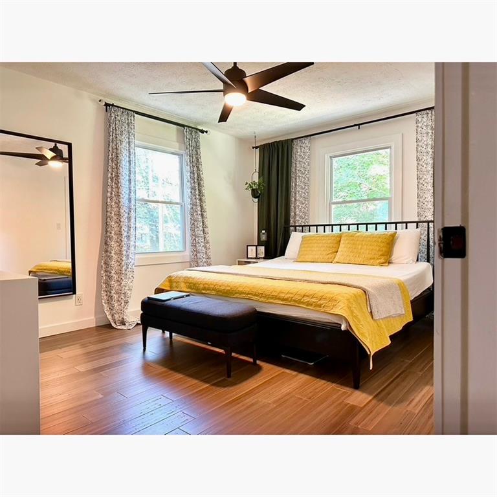
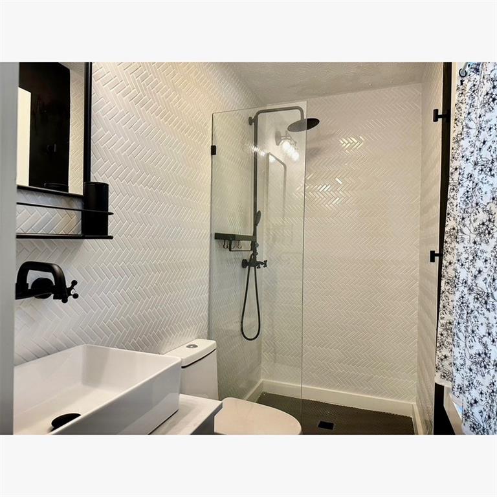
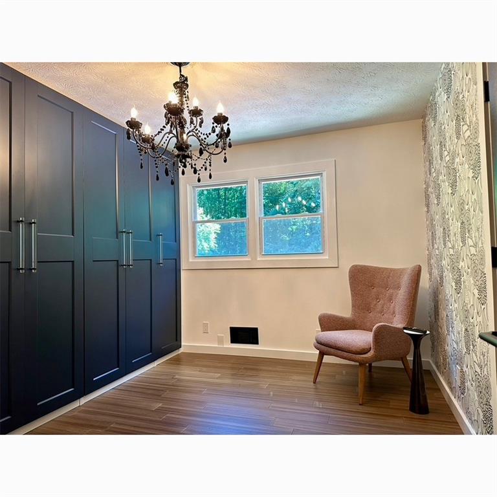
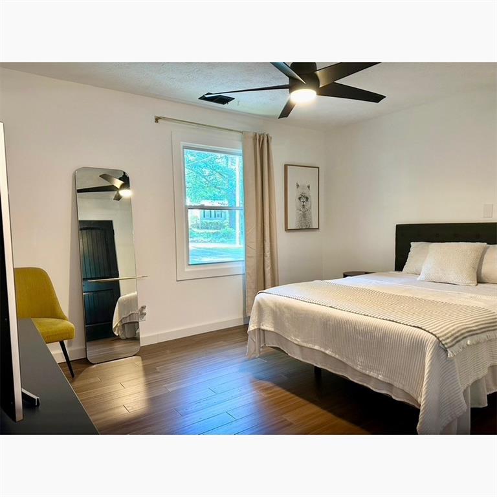
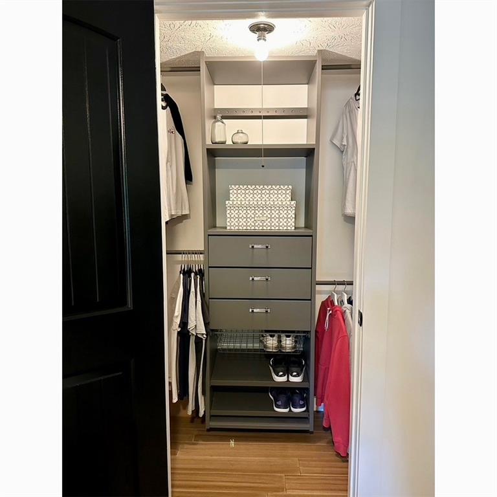
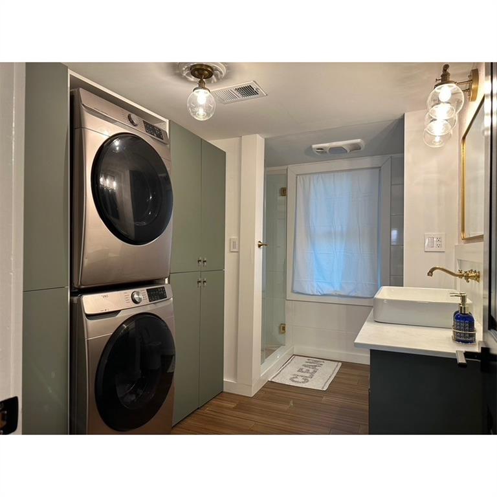
 MLS# 410327609
MLS# 410327609 