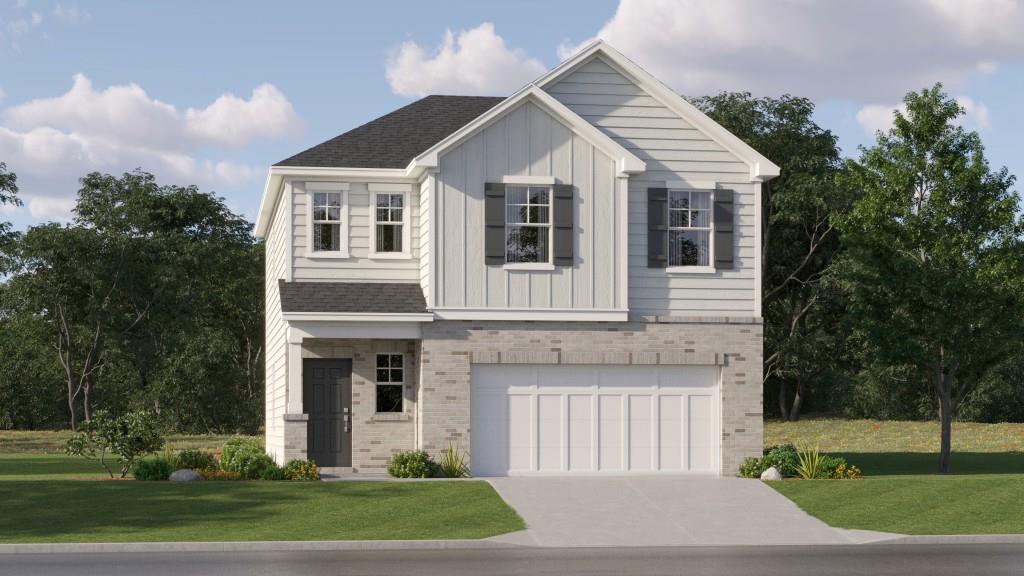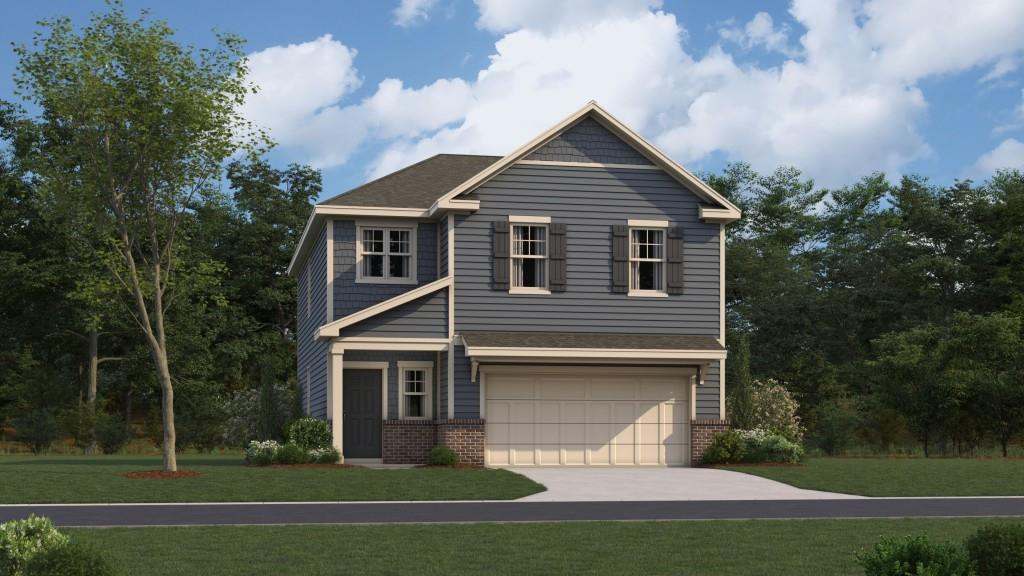Viewing Listing MLS# 389774817
Acworth, GA 30101
- 2Beds
- 2Full Baths
- 1Half Baths
- N/A SqFt
- 2016Year Built
- 0.10Acres
- MLS# 389774817
- Residential
- Single Family Residence
- Active
- Approx Time on Market4 months, 11 days
- AreaN/A
- CountyCobb - GA
- Subdivision Lake Acworth Village
Overview
Welcome to your immaculate Craftsman Bungalow-style retreat nestled in a serene gated community. This meticulously maintained original-owner home boasts a bright and open layout, offering the epitome of ranch-style living. Step into the Owner's suite adorned with trey ceilings and stunning hardwood floors, complemented by a luxurious bath featuring a double vanity, brand-new stepless shower, a private water closet with a door, and a custom walk-in closet. The laundry room has a beautiful mudroom for added convenience. A generously sized secondary bedroom awaits, bathed in natural light with dual closets and an En-suite bathroom. The kitchen is a chef's delight with ample cabinet space, pantry, and a cozy breakfast area. The expansive family room beckons with a striking stone gas fireplace and floods of natural light, creating a welcoming atmosphere for gatherings and relaxation.Great location, minutes to i-75, historic downtown Acworth, close to shopping and dining, two lakes- lake Acworth, perfect for paddle boarding, kayaking, swimming and fishing. Lake Allatoona- swimming, boating or jet skiing. A MUST SEE Home offering a maintenance free life style! HOA includes all Ext maintenance, Landscaping, water, Sewer and so much more.
Association Fees / Info
Hoa Fees: 230
Hoa: No
Community Features: Clubhouse, Gated, Homeowners Assoc, Playground, Pool, Sidewalks, Street Lights
Hoa Fees Frequency: Monthly
Association Fee Includes: Maintenance Grounds, Pest Control, Reserve Fund, Swim, Termite, Water
Bathroom Info
Main Bathroom Level: 2
Halfbaths: 1
Total Baths: 3.00
Fullbaths: 2
Room Bedroom Features: Roommate Floor Plan
Bedroom Info
Beds: 2
Building Info
Habitable Residence: Yes
Business Info
Equipment: None
Exterior Features
Fence: None
Patio and Porch: Front Porch, Patio
Exterior Features: Awning(s), Rain Gutters
Road Surface Type: Asphalt
Pool Private: No
County: Cobb - GA
Acres: 0.10
Pool Desc: None
Fees / Restrictions
Financial
Original Price: $410,000
Owner Financing: Yes
Garage / Parking
Parking Features: Driveway, Garage, Garage Door Opener, Garage Faces Front, Level Driveway
Green / Env Info
Green Energy Generation: None
Handicap
Accessibility Features: None
Interior Features
Security Ftr: Security Gate, Security Lights, Security System Owned, Smoke Detector(s)
Fireplace Features: Gas Log, Gas Starter, Living Room, Masonry, Raised Hearth
Levels: One
Appliances: Dishwasher, Disposal, Gas Cooktop, Gas Oven
Laundry Features: In Hall, Laundry Room, Main Level
Interior Features: Disappearing Attic Stairs, Double Vanity, High Ceilings 9 ft Main, High Speed Internet, Tray Ceiling(s), Walk-In Closet(s)
Flooring: Hardwood
Spa Features: None
Lot Info
Lot Size Source: Public Records
Lot Features: Landscaped, Level
Lot Size: x
Misc
Property Attached: No
Home Warranty: Yes
Open House
Other
Other Structures: None
Property Info
Construction Materials: Cement Siding
Year Built: 2,016
Property Condition: Resale
Roof: Composition
Property Type: Residential Detached
Style: Craftsman, Ranch
Rental Info
Land Lease: Yes
Room Info
Kitchen Features: Cabinets Stain, Eat-in Kitchen, Other Surface Counters, Pantry, Solid Surface Counters
Room Master Bathroom Features: Double Vanity,Shower Only
Room Dining Room Features: Open Concept
Special Features
Green Features: None
Special Listing Conditions: None
Special Circumstances: None
Sqft Info
Building Area Total: 1836
Building Area Source: Owner
Tax Info
Tax Amount Annual: 722
Tax Year: 2,023
Tax Parcel Letter: 20-0007-0-295-0
Unit Info
Utilities / Hvac
Cool System: Ceiling Fan(s), Central Air
Electric: 110 Volts
Heating: Central, Forced Air, Natural Gas
Utilities: Cable Available, Electricity Available, Natural Gas Available, Phone Available, Sewer Available, Water Available
Sewer: Public Sewer
Waterfront / Water
Water Body Name: None
Water Source: Public
Waterfront Features: None
Directions
75 North to exit 278, Left off of exit, Turn Right onto Hwy 92, Turn Right onto Lake Acworth Lane, Turn Left onto Deepwater Cove, Turn Left onto Silver Pointe, Home is on Right. No yard sign per sellers request.Listing Provided courtesy of Anchor Realty Partners, Llc.
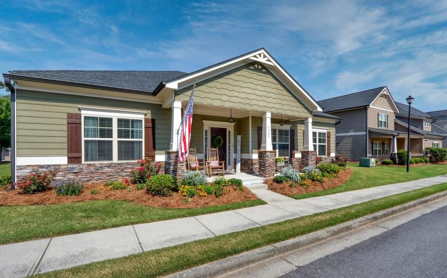
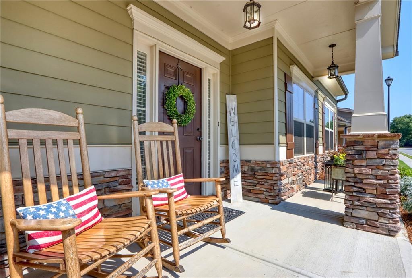
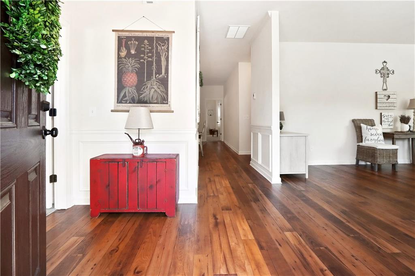
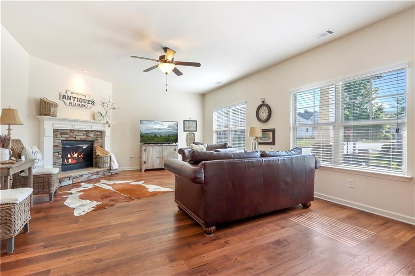
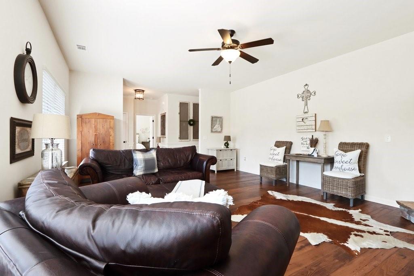
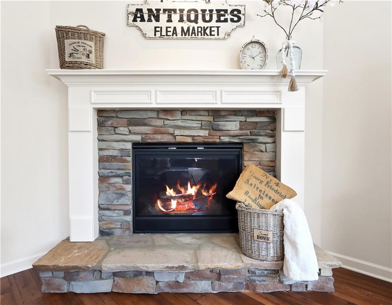
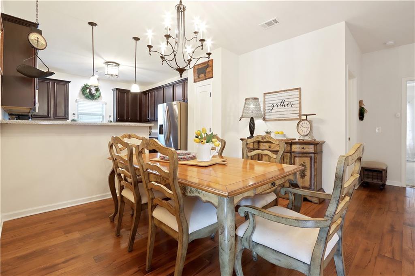
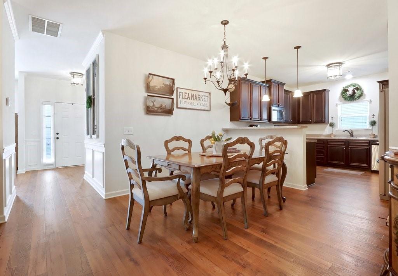
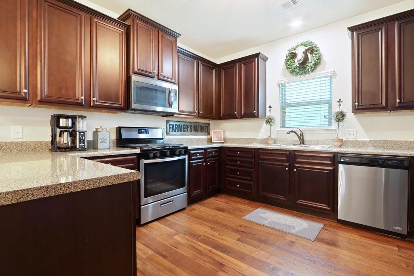
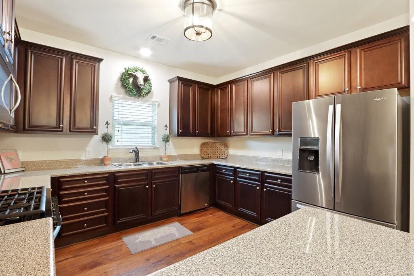
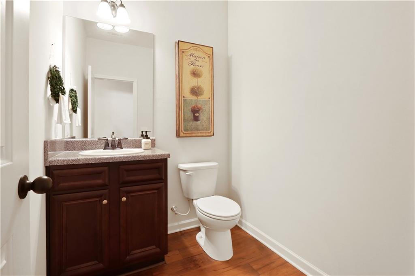
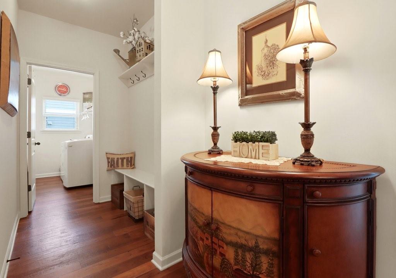
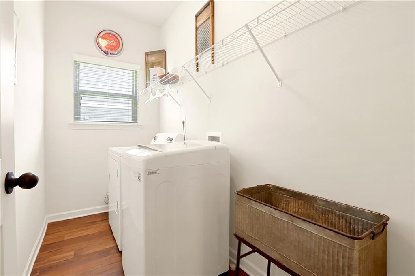
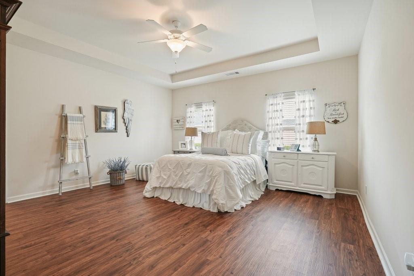
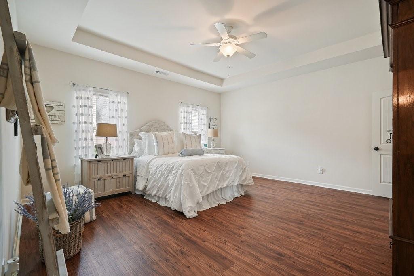
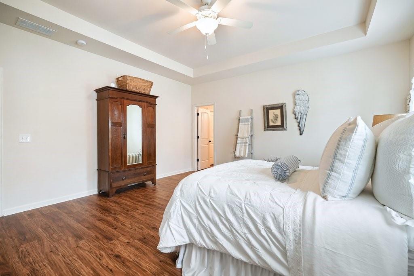
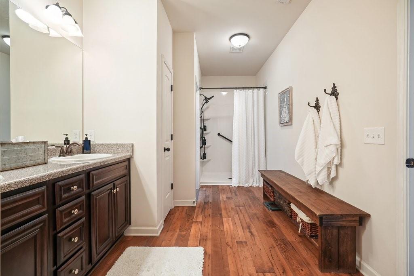
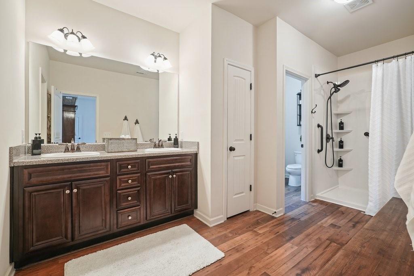
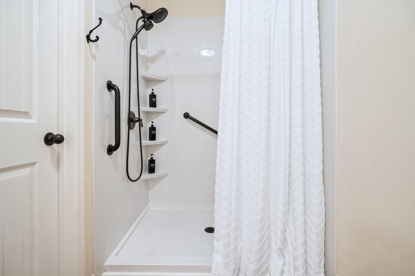
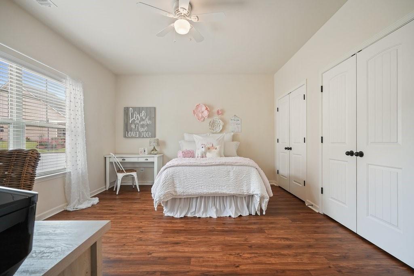
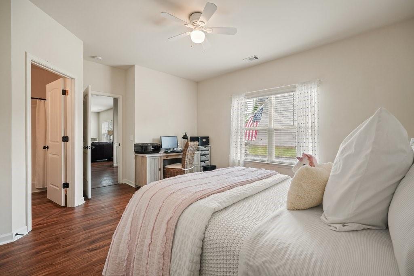
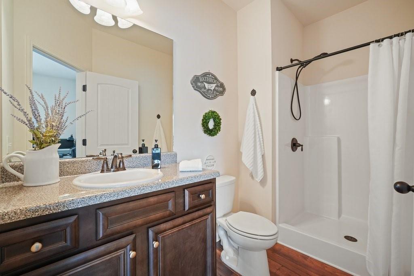
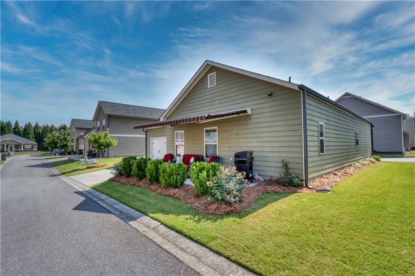
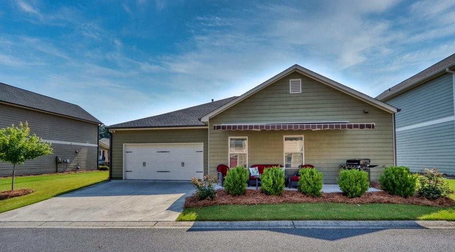
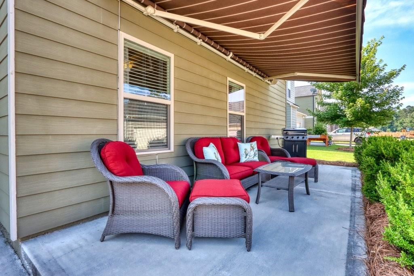
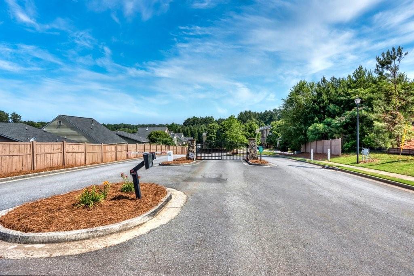
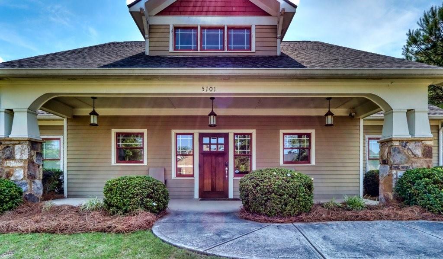
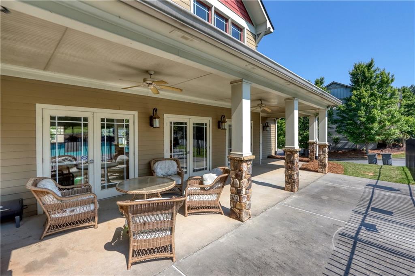
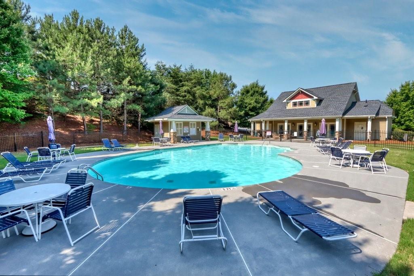
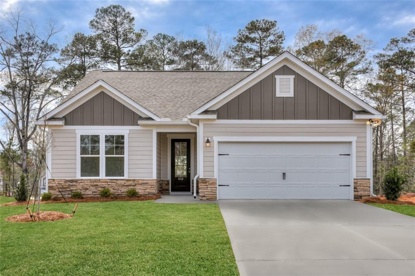
 MLS# 410145491
MLS# 410145491 