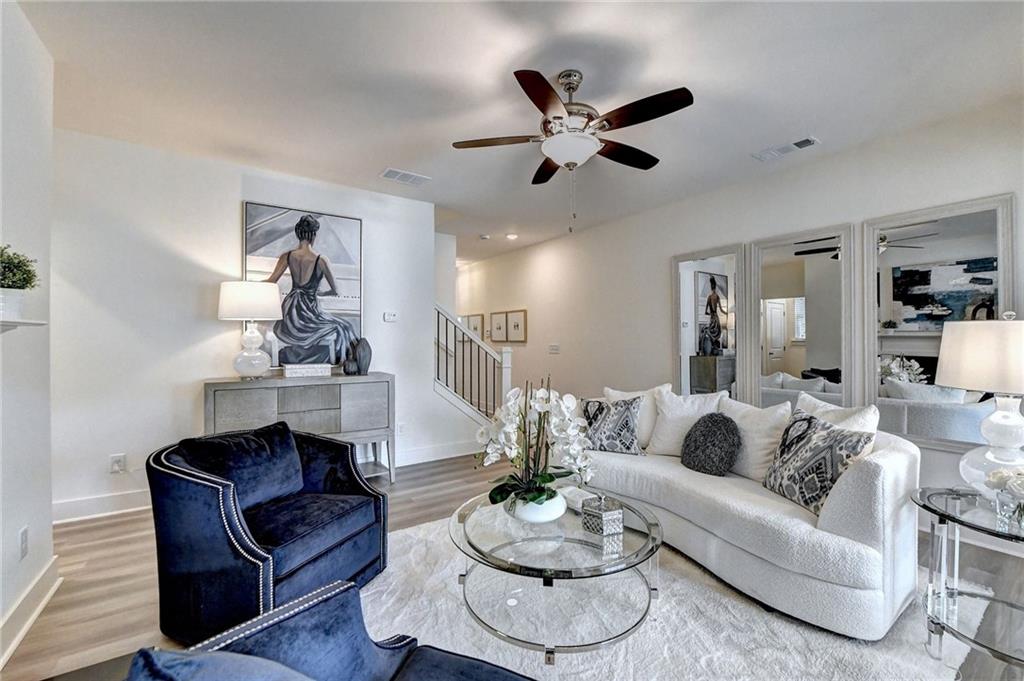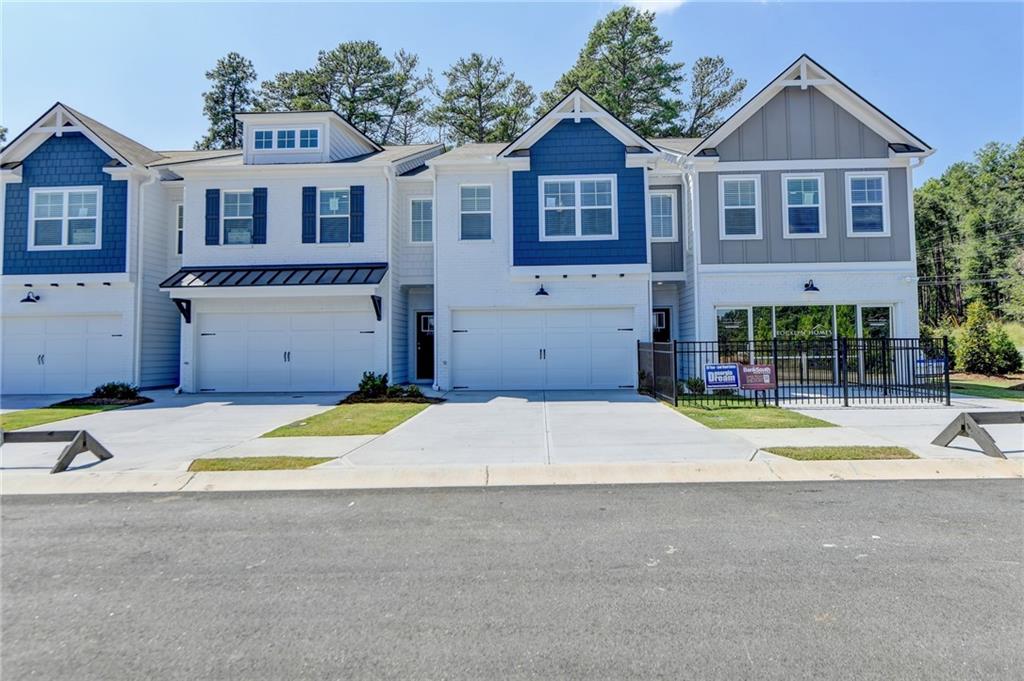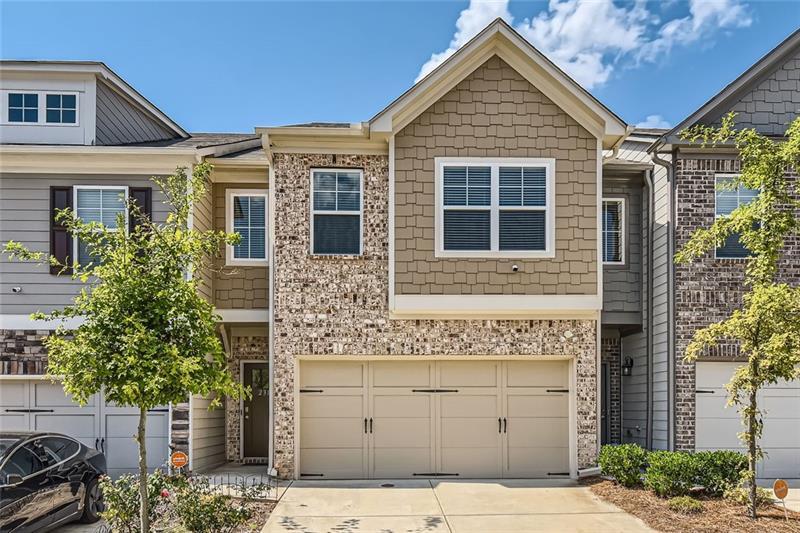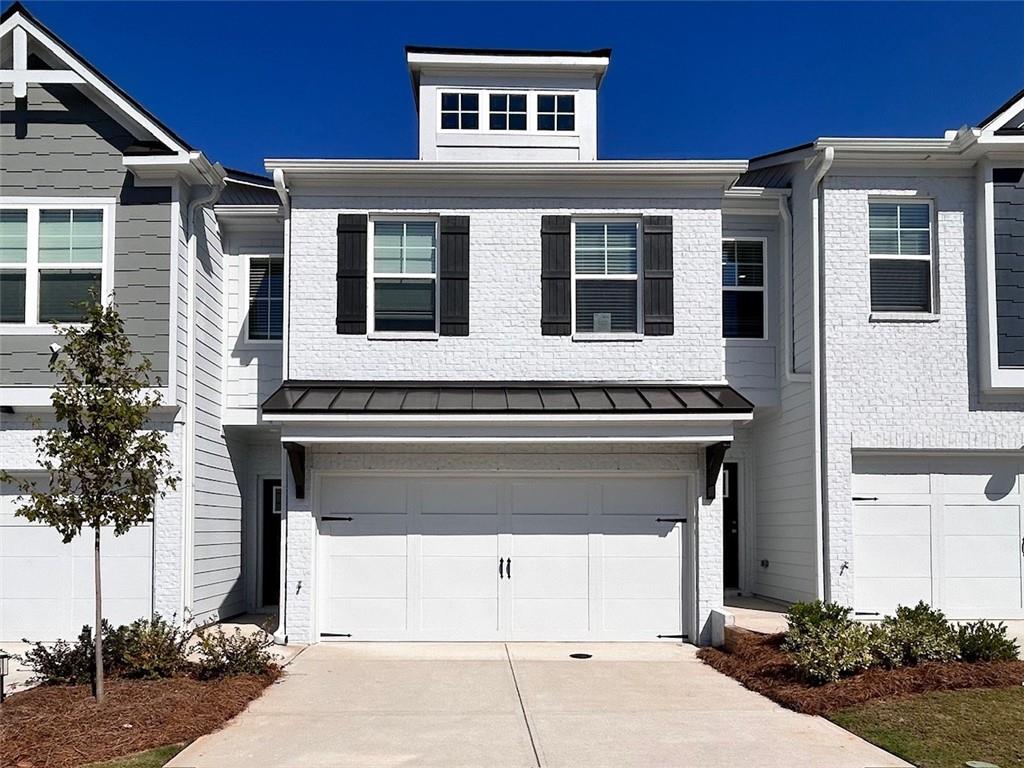Viewing Listing MLS# 389741054
Conyers, GA 30013
- 3Beds
- 2Full Baths
- 1Half Baths
- N/A SqFt
- 2024Year Built
- 0.00Acres
- MLS# 389741054
- Residential
- Townhouse
- Active
- Approx Time on Market4 months, 17 days
- AreaN/A
- CountyRockdale - GA
- Subdivision Shoals Crossing
Overview
OUR HOME OF THE MONTH with an incredibly new low price!!! The Ivey with Rear Garage Entry. Beautifully designed 2-story open concept home features high smooth ceilings, with recess lighting, electric fireplace and durable LVP flooring on main level and stairs (still have time to choose your own), carpet on 2 level. Kitchen has upgraded quartz countertops with tile backsplash, stainless steel appliances, open view to living & dining areas. Our Ivey floor plan also features a cozy owners retreat, bath has dual vanities, separate tub & shower, and huge walk-in closet. Favorable sized secondary bedrooms, with upstairs game room/loft area, and so much more. LIMITED TIME Receive THE ""HOME FOR THE HOLIDAYS"" Rocklyn Homes Ultimate Incentive Package - FIXED 30 YR RATE as Low as 3.99% * $2000 MONTHLY PAYMENTS -- A SAVINGS OF $400/Month plus up to $12,000 towards Closing Cost *W/Preferred Lender BANKSOUTH MORTAGE See Agent For Details and Availability.
Association Fees / Info
Hoa: Yes
Hoa Fees Frequency: Monthly
Hoa Fees: 200
Community Features: Homeowners Assoc, Near Schools, Near Shopping, Near Trails/Greenway, Pool, Sidewalks, Street Lights
Association Fee Includes: Maintenance Grounds, Maintenance Structure, Reserve Fund, Swim, Termite, Tennis
Bathroom Info
Halfbaths: 1
Total Baths: 3.00
Fullbaths: 2
Room Bedroom Features: Oversized Master, Other
Bedroom Info
Beds: 3
Building Info
Habitable Residence: No
Business Info
Equipment: None
Exterior Features
Fence: None
Patio and Porch: Patio
Exterior Features: Lighting
Road Surface Type: Concrete, Paved
Pool Private: No
County: Rockdale - GA
Acres: 0.00
Pool Desc: Fenced, In Ground
Fees / Restrictions
Financial
Original Price: $310,000
Owner Financing: No
Garage / Parking
Parking Features: Driveway, Garage, Garage Door Opener, Garage Faces Front, Level Driveway, On Street, Varies by Unit
Green / Env Info
Green Energy Generation: None
Handicap
Accessibility Features: None
Interior Features
Security Ftr: Carbon Monoxide Detector(s), Security System Owned, Smoke Detector(s)
Fireplace Features: Electric, Factory Built, Living Room
Levels: Two
Appliances: Dishwasher, Disposal, Electric Range, Electric Water Heater, Microwave
Laundry Features: In Hall, Upper Level
Interior Features: Disappearing Attic Stairs, Double Vanity, Entrance Foyer, High Ceilings 9 ft Main, High Ceilings 9 ft Upper, Tray Ceiling(s), Walk-In Closet(s)
Flooring: Carpet, Ceramic Tile, Vinyl
Spa Features: None
Lot Info
Lot Size Source: Not Available
Lot Features: Corner Lot, Front Yard, Landscaped, Level
Misc
Property Attached: Yes
Home Warranty: Yes
Open House
Other
Other Structures: None
Property Info
Construction Materials: Brick Front, Cement Siding, Fiber Cement
Year Built: 2,024
Builders Name: Rocklyn Homes Inc.
Property Condition: New Construction
Roof: Shingle, Other
Property Type: Residential Attached
Style: Townhouse, Traditional
Rental Info
Land Lease: No
Room Info
Kitchen Features: Breakfast Bar, Cabinets White, Eat-in Kitchen, Kitchen Island, Pantry, Solid Surface Counters, View to Family Room
Room Master Bathroom Features: Double Vanity,Separate Tub/Shower
Room Dining Room Features: Open Concept
Special Features
Green Features: Windows
Special Listing Conditions: None
Special Circumstances: None
Sqft Info
Building Area Total: 1685
Building Area Source: Builder
Tax Info
Tax Amount Annual: 4932
Tax Year: 2,022
Tax Parcel Letter: NA
Unit Info
Unit: 122
Num Units In Community: 145
Utilities / Hvac
Cool System: Ceiling Fan(s), Central Air, Electric Air Filter, Zoned
Electric: 110 Volts, 220 Volts, 220 Volts in Laundry
Heating: Central, Electric, Zoned
Utilities: Cable Available, Electricity Available, Sewer Available, Underground Utilities, Water Available
Sewer: Public Sewer
Waterfront / Water
Water Body Name: None
Water Source: Public
Waterfront Features: None
Directions
From I-20 East, Exit 84 Salem RD, Make right on Salem RD (GA-162 S), Turn right on Flat Shoals RD SE, Shoals Crossing is down on the righthand side.Listing Provided courtesy of On Point Realty, Inc.
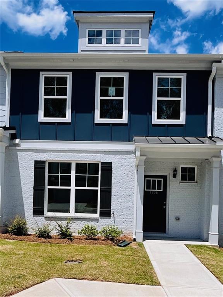
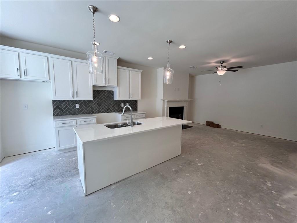
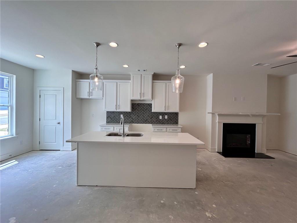
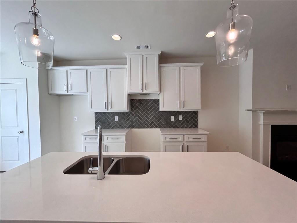
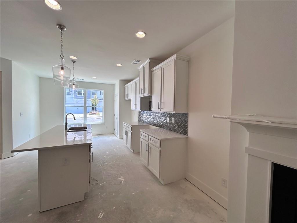
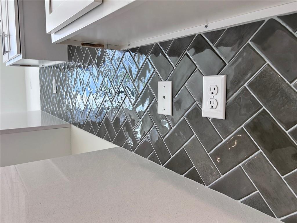
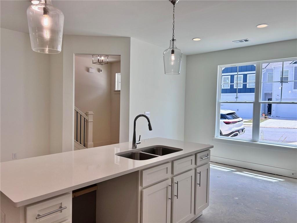
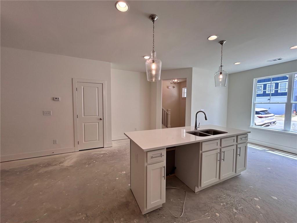
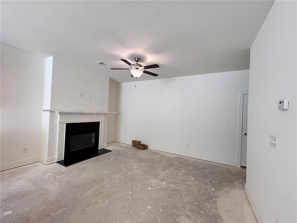
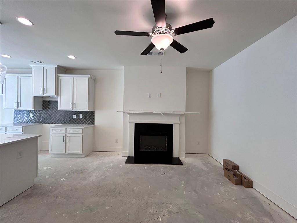
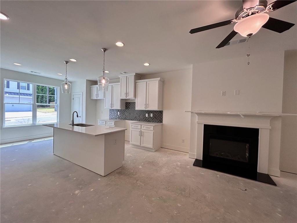
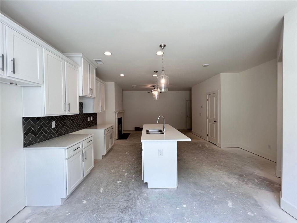
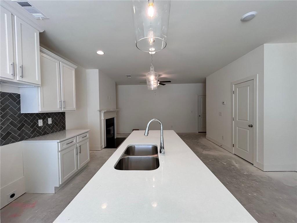
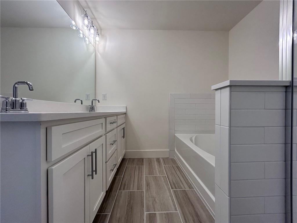
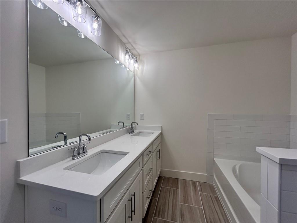
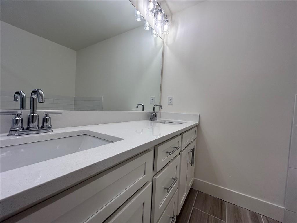
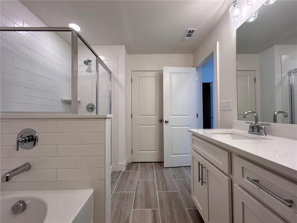
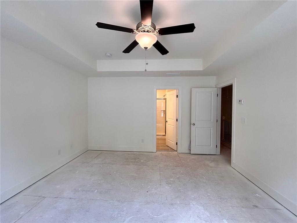
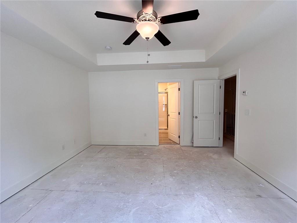
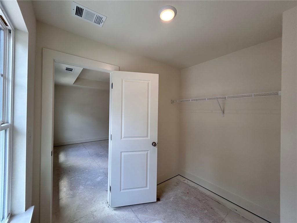
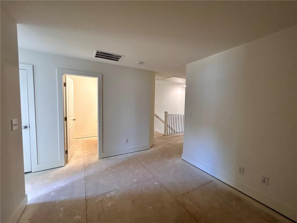
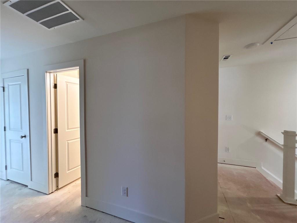
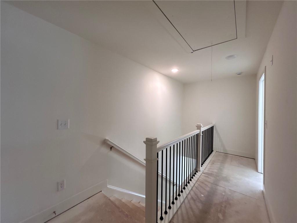
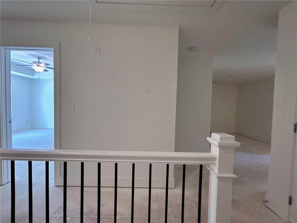
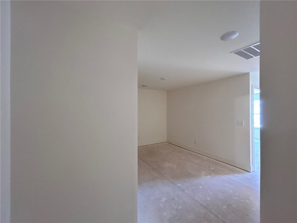
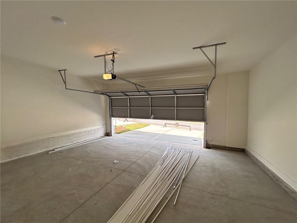
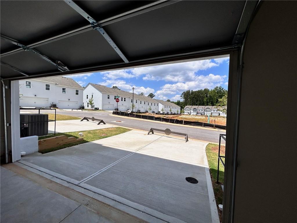
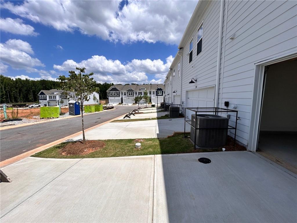
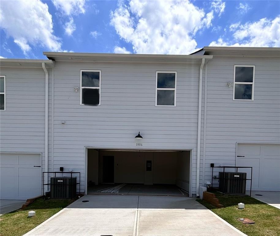
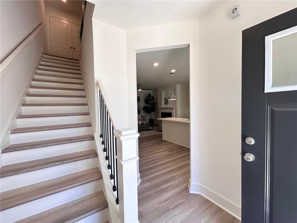
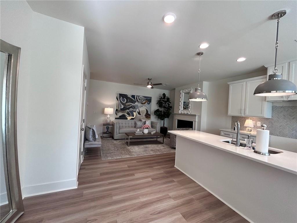
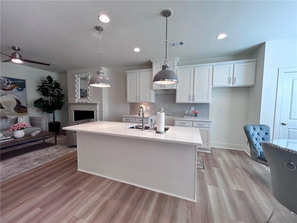
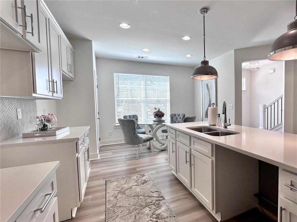
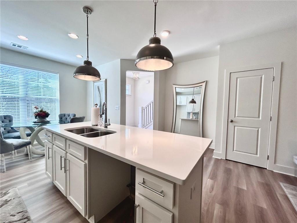
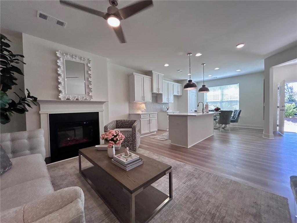
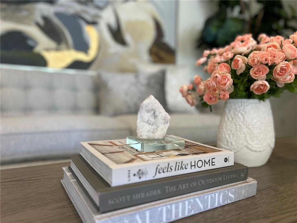
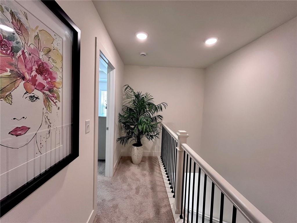
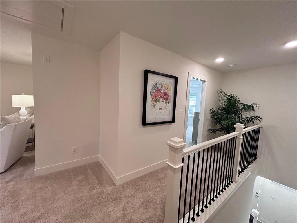
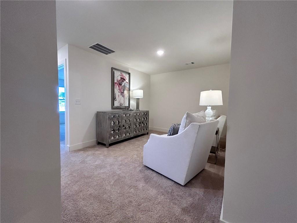
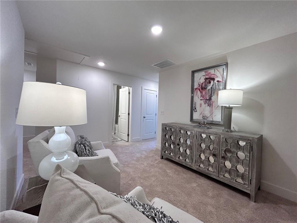
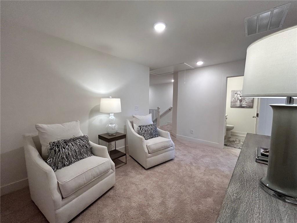
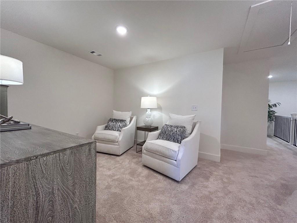
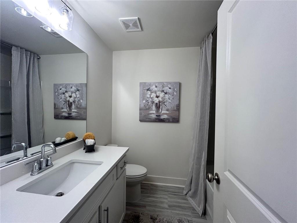
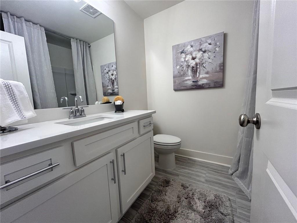
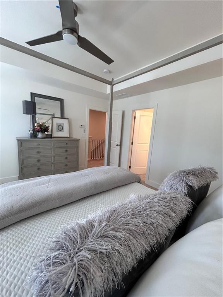
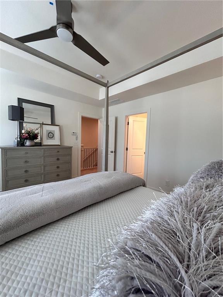
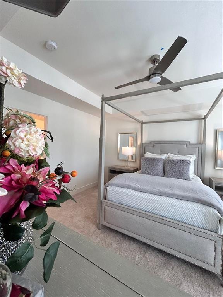
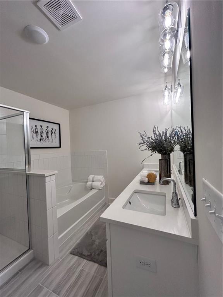
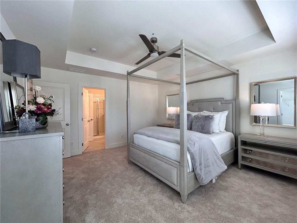
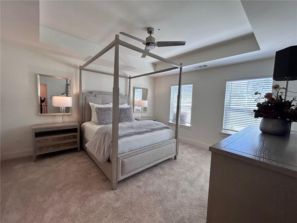
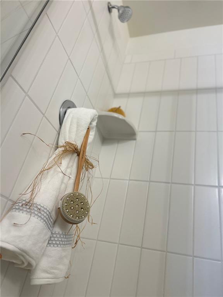
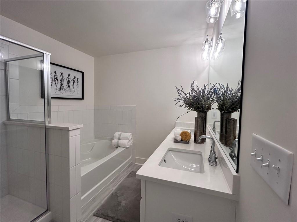
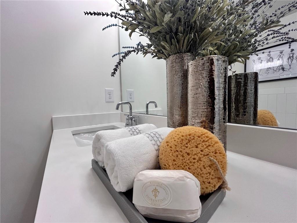
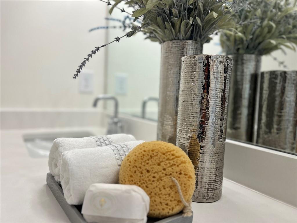
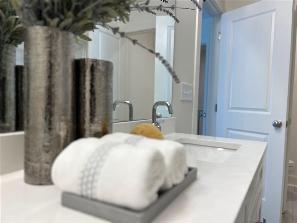
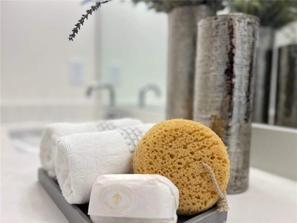
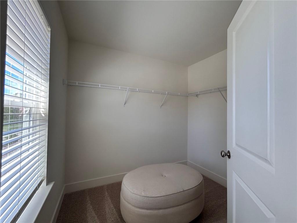
 MLS# 410719335
MLS# 410719335 