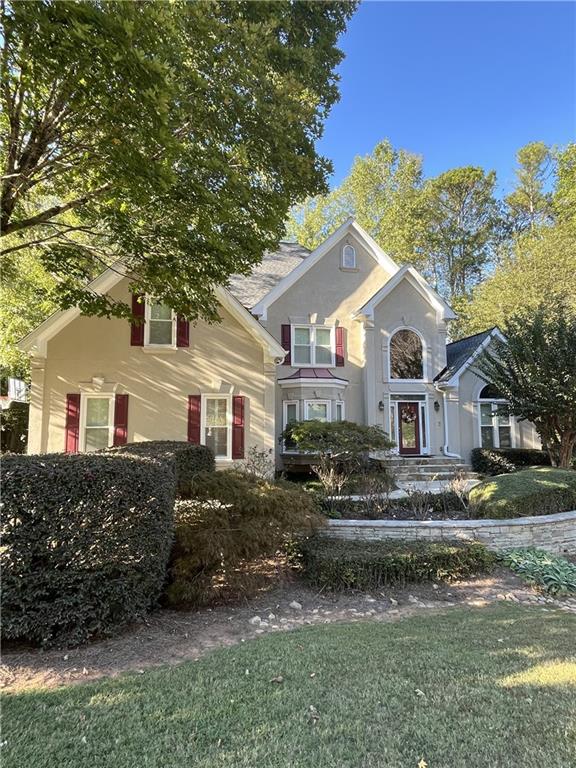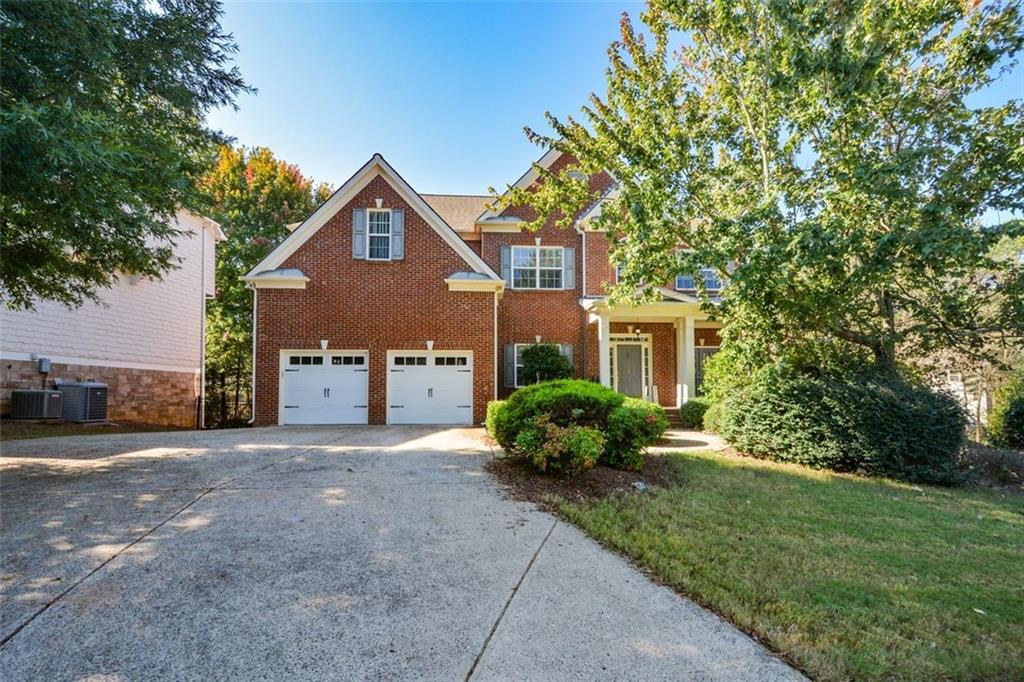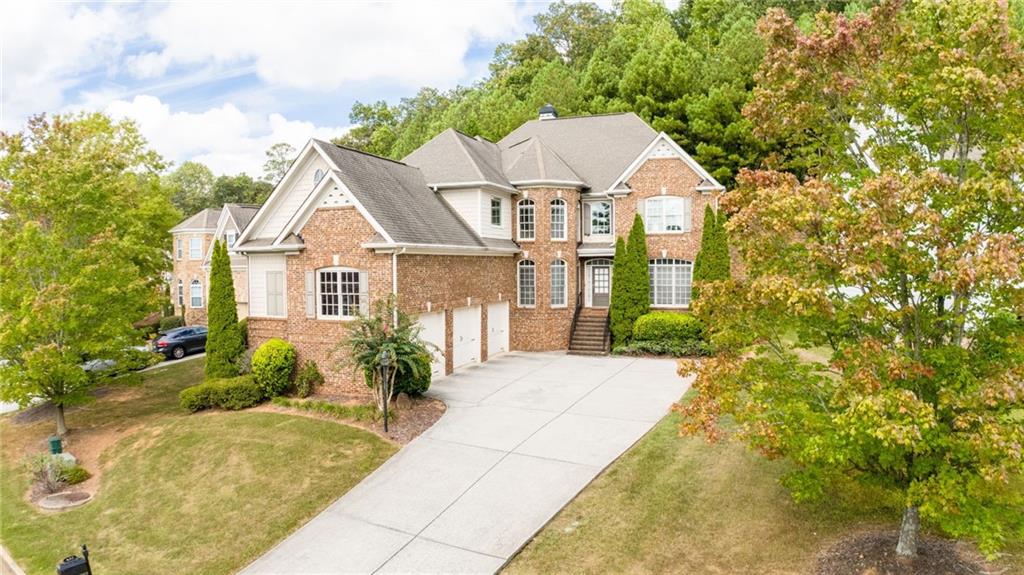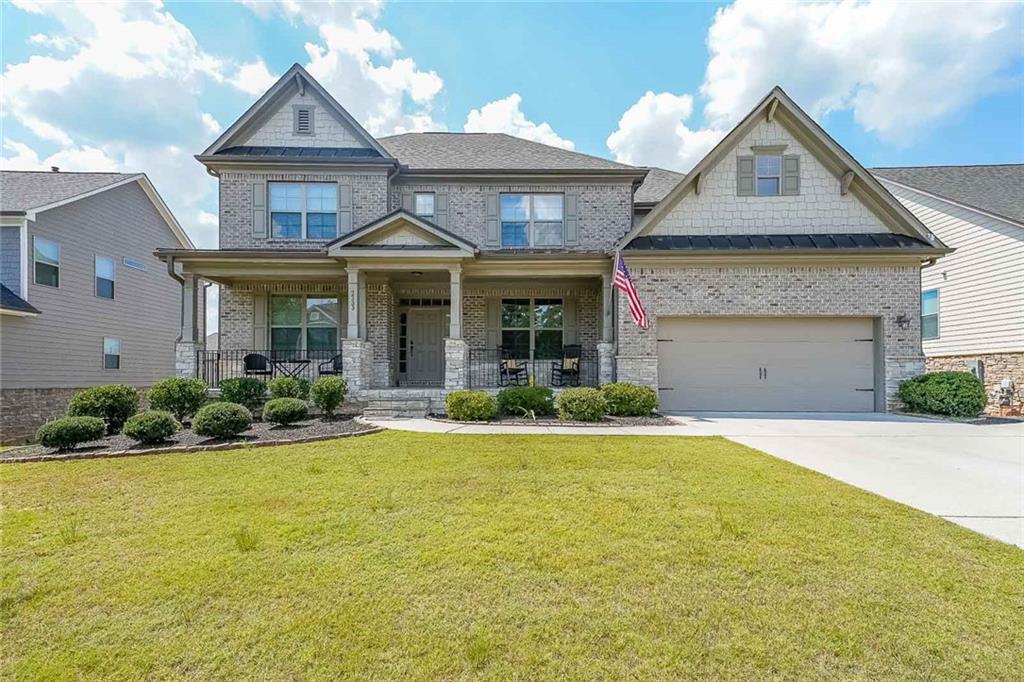Viewing Listing MLS# 389705057
Marietta, GA 30064
- 5Beds
- 4Full Baths
- 1Half Baths
- N/A SqFt
- 1993Year Built
- 0.70Acres
- MLS# 389705057
- Residential
- Single Family Residence
- Active
- Approx Time on Market4 months, 4 days
- AreaN/A
- CountyCobb - GA
- Subdivision Westlake
Overview
Nestled deep within the elegant and established Westlake neighborhood, on a double cul-de-sac, this spacious and inviting home blends comfort and functionality seamlessly. As you enter, you're greeted by a beautifully designed main floor featuring an oversized dining area, perfect for hosting family gatherings, book clubs, or community get-togethers with friends or coworkers. Adjacent is a versatile room that can serve as an office, spare bedroom, or formal sitting area. The main level, expansive owner's suite offers a small dressing room, a large master bath, a spacious linen closet, and a second walk-in closet off the master bath. Upstairs, four additional oversized bedrooms, accommodating furniture and leaving room for play and friends, provide ample space for family or guests, with a secret bonus room that could easily be used for play or storage.The heart of the home is the expansive kitchen, featuring wood-facing white cabinets with updated pulls and solid surface countertops. An inviting eat-in area is ideal for casual meals, while a cozy keeping area by the double-sided fireplace adds warmth and charm. Plus half bath on main.The terrace level provides another a versatile space with a large general area with a mini-kitchen / bar for congregating that can accommodate various uses. This level includes additional robust rooms and a full bath accommodating a home office, media room, workout space, or potential in-law suite or rentable apartment space. The flexibility of the layout ensures everyone finds their perfect spot for activities and comfort.Finally, step outside into the expansive yard, where mature trees provide shade and a sense of serenity, creating a park-like setting perfect for relaxation and outdoor activities. Enjoy the privacy of a fully fenced backyard with no back neighbors, offering peace and seclusion. The highlight of the outdoor space is the inviting swimming pool with diving board and large surrounding patio, soon to feature a new vinyl liner, providing a refreshing oasis on hot summer days.Situated on well over half an acre of property, this yard is designed for both play and quiet enjoyment, making it ideal for gatherings and leisurely afternoons. Combined with the home's interior comfort and the convenience of nearby parks and recreational amenities, including Kennesaw Mountain Park, Lost Mountain Park, and Oregon Park, all within a less than 10-minute drive, this property offers a truly exceptional living experience in Westlake. Enjoy organized recreational activities such as softball, baseball, tennis, pickle ball, hiking, trail riding, biking, fishing, disc golf, and numerous playgrounds. Explore historical sites and embark on adventures right in your surrounding neighborhoods.Additionally, residents benefit from proximity to Due West Elementary, McClure Middle, and Carl Harrison High, part of the highly regarded Cobb County School System. Due West Elementary is recognized for its strong academic programs and supportive community atmosphere where a small campus creates a familial intimacy among students, preparing them for success in McClure Middle School, known for its focus on comprehensive education and extracurricular activities. Carl Harrison High School continues this tradition with excellent college readiness programs, athletics, and arts, ensuring students receive a well-rounded education in a nurturing environment. With top-notch schools and a thriving community, this home offers an outstanding opportunity for families seeking quality education and a vibrant neighborhood lifestyle.Discover the vibrant local scene with shopping, dining, and entertainment options such as The Avenue of West Cobb. Enjoy a variety of restaurants, boutique shops, and entertainment venues that cater to diverse tastes and preferences. The surrounding area boasts a rich tapestry of businesses and amenities, ensuring convenience and enjoyment for residents of this desirable Westlake neighborhood.
Association Fees / Info
Hoa: Yes
Hoa Fees Frequency: Annually
Hoa Fees: 175
Community Features: None
Bathroom Info
Main Bathroom Level: 1
Halfbaths: 1
Total Baths: 5.00
Fullbaths: 4
Room Bedroom Features: Master on Main, Oversized Master, Sitting Room
Bedroom Info
Beds: 5
Building Info
Habitable Residence: No
Business Info
Equipment: None
Exterior Features
Fence: Fenced, Wrought Iron
Patio and Porch: Front Porch, Patio, Rear Porch
Exterior Features: Lighting, Private Yard, Private Rear Entry, Storage
Road Surface Type: Asphalt
Pool Private: Yes
County: Cobb - GA
Acres: 0.70
Pool Desc: Fenced, In Ground, Private, Salt Water, Vinyl
Fees / Restrictions
Financial
Original Price: $785,000
Owner Financing: No
Garage / Parking
Parking Features: Attached, Garage Door Opener, Driveway, Garage, Kitchen Level
Green / Env Info
Green Energy Generation: None
Handicap
Accessibility Features: None
Interior Features
Security Ftr: Fire Alarm
Fireplace Features: Double Sided, Family Room, Gas Starter, Keeping Room
Levels: Three Or More
Appliances: Double Oven, Dishwasher, Disposal, Electric Cooktop, Gas Water Heater
Laundry Features: Laundry Room, Main Level
Interior Features: High Ceilings 10 ft Main, Central Vacuum, Coffered Ceiling(s), Crown Molding, Double Vanity, High Speed Internet, Entrance Foyer, Track Lighting, Walk-In Closet(s)
Flooring: Carpet, Ceramic Tile, Hardwood
Spa Features: None
Lot Info
Lot Size Source: Public Records
Lot Features: Irregular Lot, Landscaped, Private, Front Yard
Lot Size: 133x213x164x211
Misc
Property Attached: No
Home Warranty: No
Open House
Other
Other Structures: Outbuilding
Property Info
Construction Materials: Stucco
Year Built: 1,993
Property Condition: Resale
Roof: Shingle
Property Type: Residential Detached
Style: Traditional
Rental Info
Land Lease: No
Room Info
Kitchen Features: Breakfast Bar, Breakfast Room, Cabinets White, Solid Surface Counters, Eat-in Kitchen, Kitchen Island, Pantry
Room Master Bathroom Features: Double Vanity,Separate Tub/Shower,Whirlpool Tub
Room Dining Room Features: Seats 12+,Separate Dining Room
Special Features
Green Features: None
Special Listing Conditions: None
Special Circumstances: None
Sqft Info
Building Area Total: 3882
Building Area Source: Public Records
Tax Info
Tax Amount Annual: 5662
Tax Year: 2,023
Tax Parcel Letter: 20-0295-0-057-0
Unit Info
Utilities / Hvac
Cool System: Ceiling Fan(s), Central Air
Electric: 110 Volts, 220 Volts in Laundry
Heating: Central, Forced Air, Natural Gas
Utilities: Cable Available, Electricity Available, Natural Gas Available, Phone Available, Water Available, Underground Utilities
Sewer: Public Sewer
Waterfront / Water
Water Body Name: None
Water Source: Public
Waterfront Features: None
Directions
From the intersection of Dallas Highway and Due West Rd, take Due West Rd north. Turn right on Burnt Hickory Rd. Turn right on Westlake Dr.Listing Provided courtesy of Keller Williams Realty Signature Partners
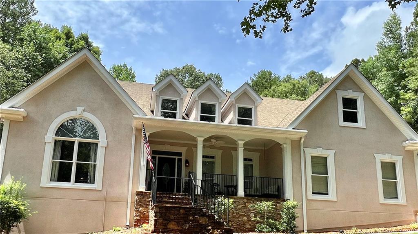
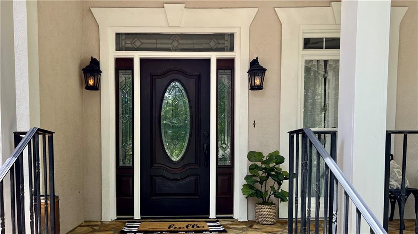
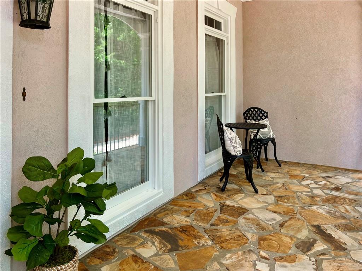
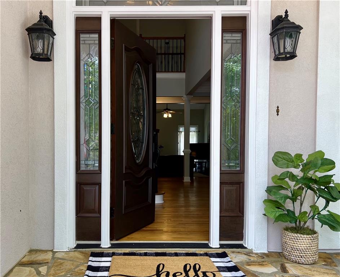
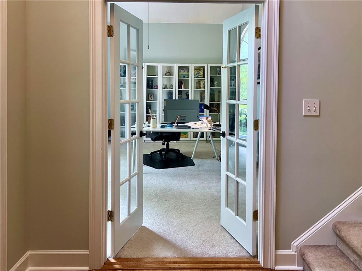
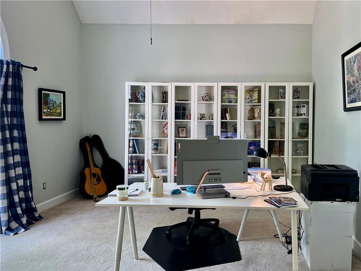
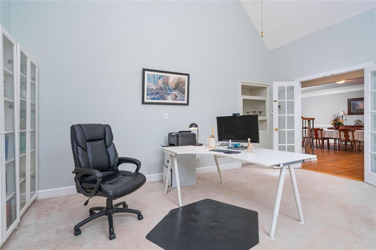
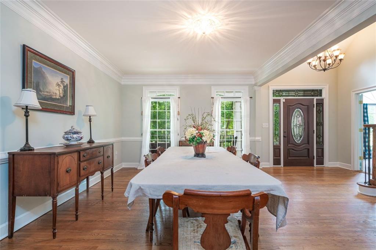
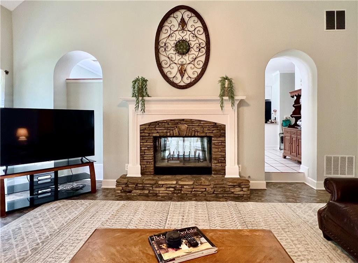
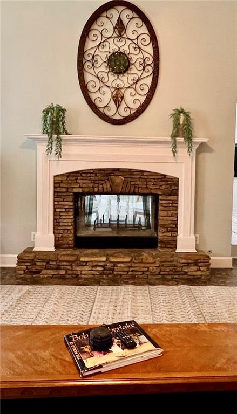
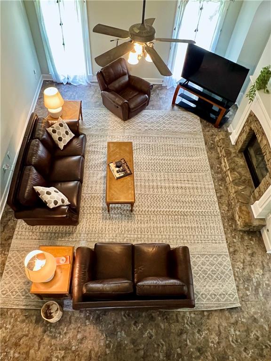
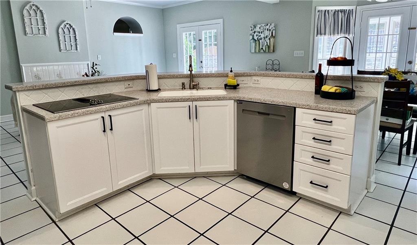
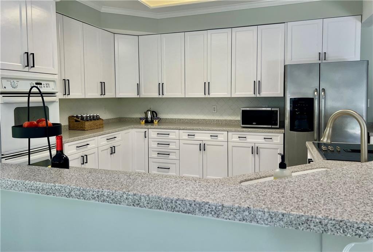
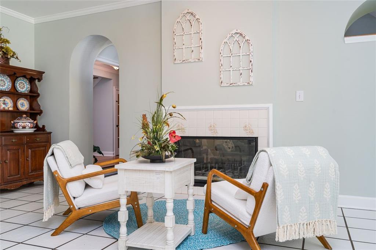
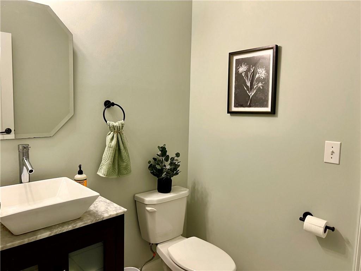
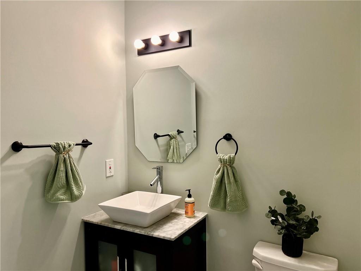
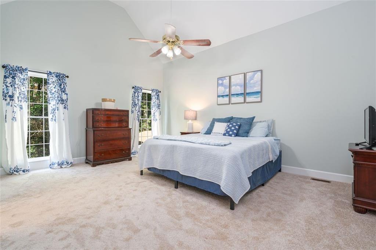
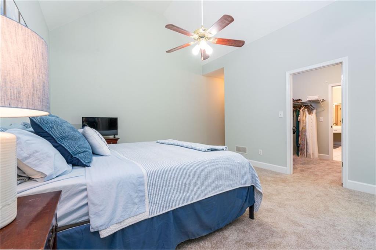
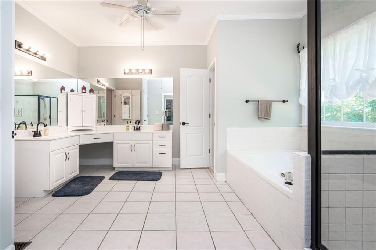
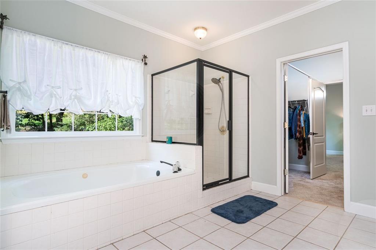
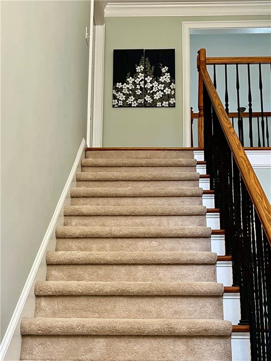
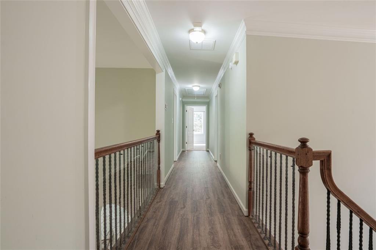
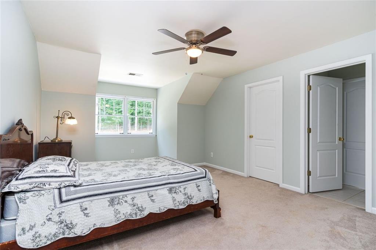
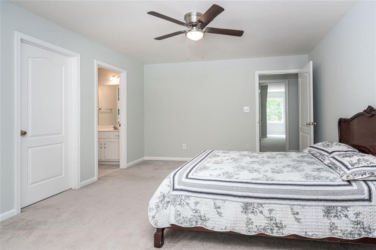
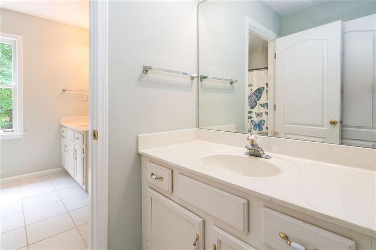
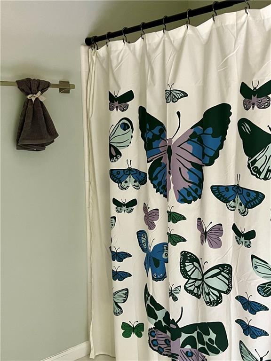
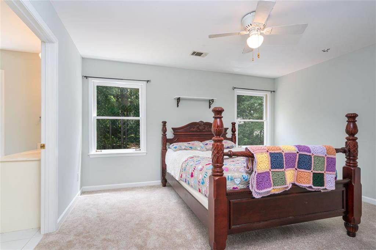
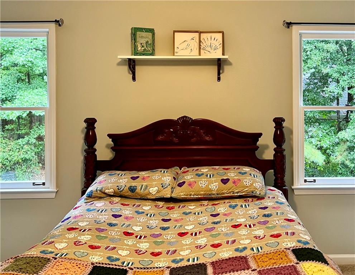
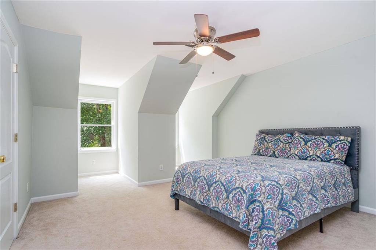
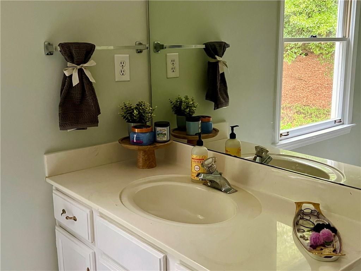
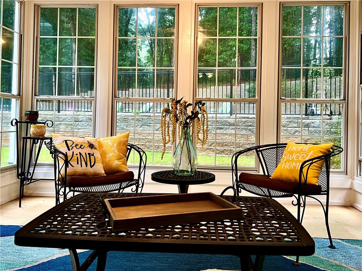
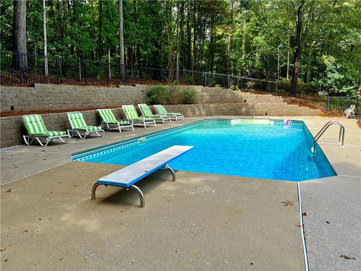
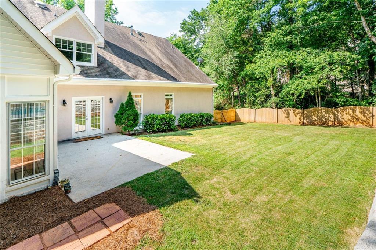
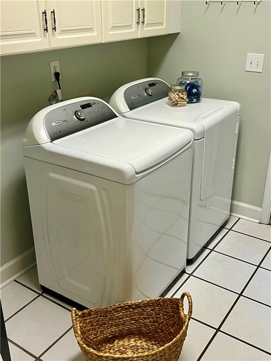
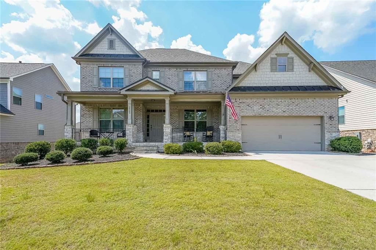
 MLS# 410148297
MLS# 410148297 