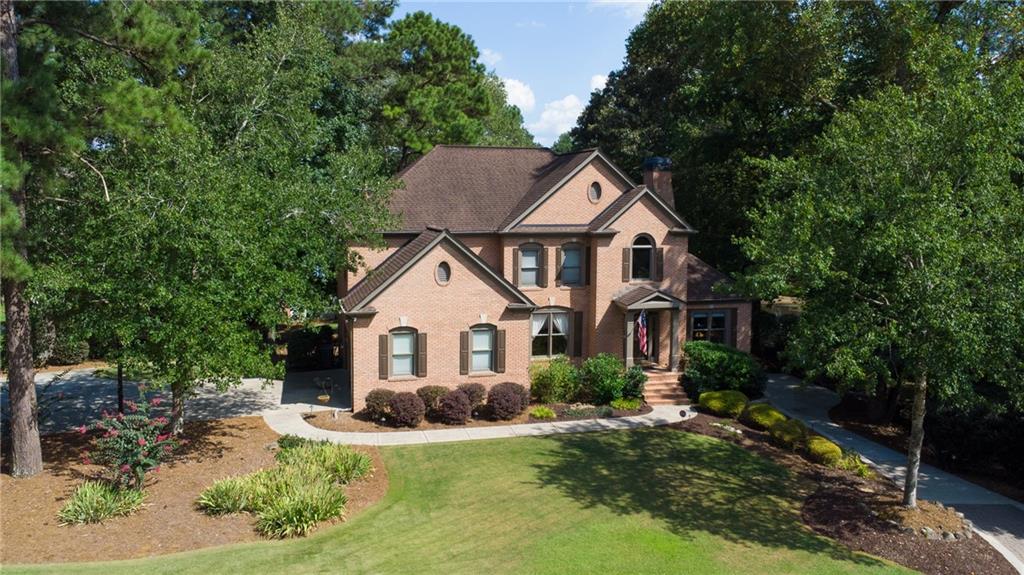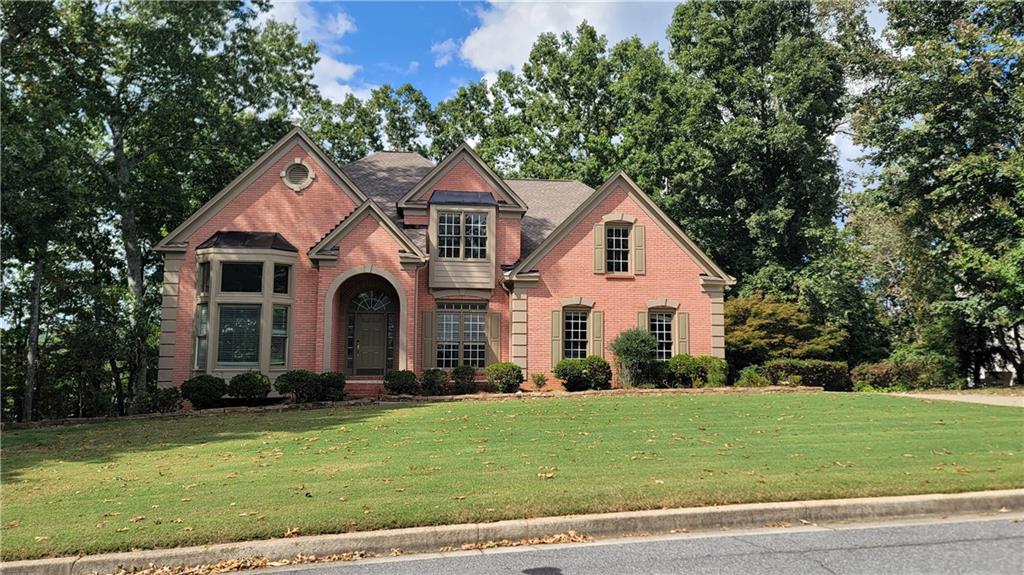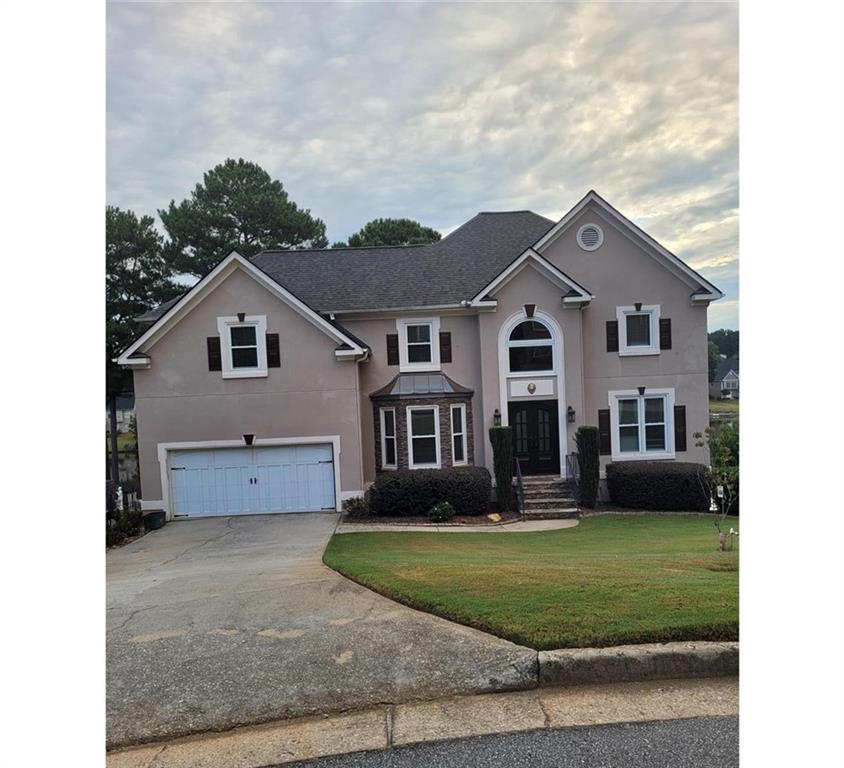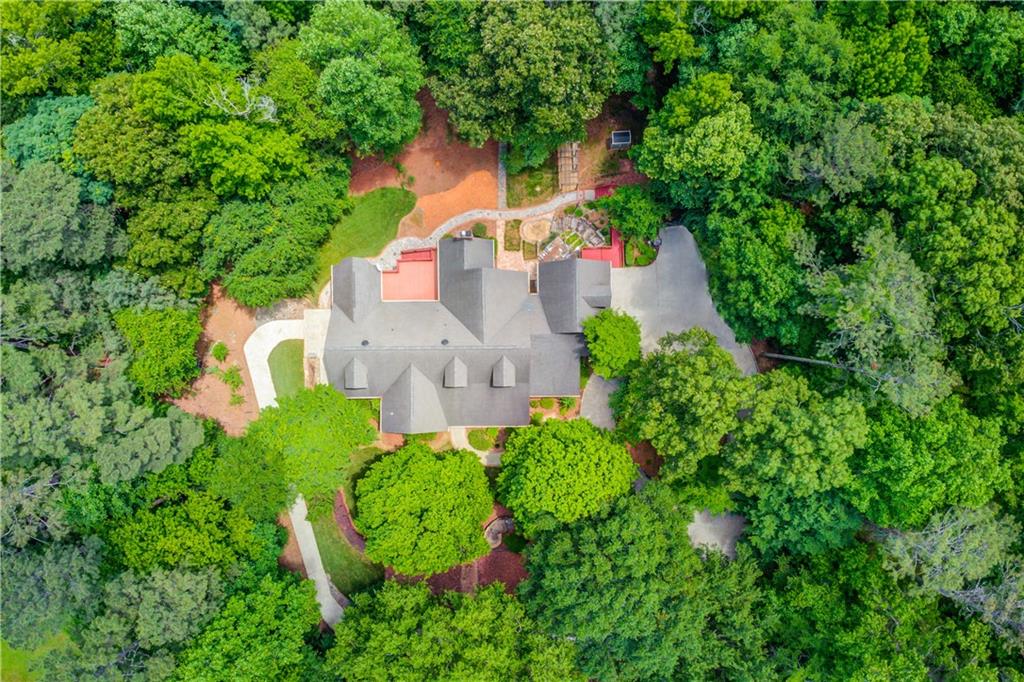Viewing Listing MLS# 389678386
Suwanee, GA 30024
- 5Beds
- 4Full Baths
- N/AHalf Baths
- N/A SqFt
- 1999Year Built
- 0.68Acres
- MLS# 389678386
- Residential
- Single Family Residence
- Active
- Approx Time on Market4 months, 24 days
- AreaN/A
- CountyGwinnett - GA
- Subdivision Chattahoochee Run
Overview
*** Motivated seller! Quick, close possible*** Rare opportunity to own this stunningly renovated home in the heart of Suwanee, Georgia, located in a premier neighborhood that borders the serene Chattahoochee River. Situated on a flat, fully fenced lot, this exquisite residence offers an exceptional blend of modern luxury and natural beauty. This home boasts a three-sides brick exterior, combining classic elegance with durability. As you step inside, you are greeted by a grand foyer that leads to a formal dining room for hosting elegant dinners. Adjacent to the dining room is a private office that is ideal for remote work or quiet study. The main level also features a guest bedroom with a full bath, offering comfort and privacy for visitors. The heart of the home is the completely renovated chef's kitchen, a culinary enthusiast's dream. This kitchen features beautiful stone countertops, pristine white cabinetry and a massive island that includes a built-in microwave. High-end appliances, including a gas cooktop and double ovens, cater to all your cooking needs, while the walk-in pantry provides ample storage space. The kitchen flows effortlessly to the family room, which is centered around a beautiful stacked-stone fireplace, creating a warm and inviting atmosphere. From the kitchen, step out onto the deck for alfresco dining or simply enjoying the tranquil views of the backyard and the river. The family room extends to a screened porch equipped with a wood-burning fireplace, serving as a cozy retreat year-round. This outdoor space is perfect for entertaining or relaxing while soaking in the natural surroundings. Upstairs, the primary suite is a true sanctuary, featuring a sitting room and a completely renovated en-suite bathroom. The primary bath is a spa-like haven with a standalone soaking tub, a spacious shower and his-and-hers walk-in closets with custom shelving. Two additional bedrooms on this level share a Jack-and-Jill bathroom, while the fourth bedroom has its own private bath. All bathrooms have been thoughtfully updated with modern fixtures and finishes. The third floor is a versatile space that can be transformed into a playroom, media room, or any other purpose that suits your lifestyle. This expansive room offers endless possibilities for customization. The outdoor living area is equally impressive. The flat, fully fenced lot provides a safe and spacious environment for outdoor activities and pets. The propertys border with the Chattahoochee River enhances the sense of tranquility and natural beauty. Living in this neighborhood means access to unparalleled amenities, making it one of the most sought-after communities in Suwanee. Enjoy an Olympic-size pool with an active swim team, a renovated clubhouse with an exercise room and tennis courts that host ALTA and USTA teams. Additional amenities include a volleyball court, frisbee golf course, neighborhood garden, walking trails, newly renovated Clubhouse and an open field for various recreational activities. Convenience is key, with this home being close to shopping, restaurants, greenways and major highways, ensuring easy commuting and access to all that Suwanee and the surrounding areas have to offer. This home is not just a place to live; its a lifestyle. With its impeccable renovations, prime location and extraordinary community amenities, it offers a perfect blend of comfort, luxury and convenience. Dont miss the opportunity to make this remarkable residence your own. Schedule a private showing today and experience the finest in Suwanee living! Homebuyer's 2-10 Home Warranty INCLUDED!
Association Fees / Info
Hoa: Yes
Hoa Fees Frequency: Annually
Hoa Fees: 1050
Community Features: Clubhouse, Fitness Center, Homeowners Assoc, Near Schools, Near Shopping, Near Trails/Greenway, Park, Playground, Pool, Street Lights, Swim Team, Tennis Court(s)
Association Fee Includes: Reserve Fund, Swim, Tennis
Bathroom Info
Main Bathroom Level: 1
Total Baths: 4.00
Fullbaths: 4
Room Bedroom Features: Roommate Floor Plan, Split Bedroom Plan
Bedroom Info
Beds: 5
Building Info
Habitable Residence: No
Business Info
Equipment: Irrigation Equipment
Exterior Features
Fence: Back Yard, Fenced, Wrought Iron
Patio and Porch: Deck, Front Porch, Rear Porch, Screened
Exterior Features: Private Entrance, Private Yard
Road Surface Type: Asphalt
Pool Private: No
County: Gwinnett - GA
Acres: 0.68
Pool Desc: None
Fees / Restrictions
Financial
Original Price: $1,100,000
Owner Financing: No
Garage / Parking
Parking Features: Attached, Driveway, Garage, Garage Door Opener, Garage Faces Side
Green / Env Info
Green Energy Generation: None
Handicap
Accessibility Features: None
Interior Features
Security Ftr: Carbon Monoxide Detector(s), Security System Owned
Fireplace Features: Family Room, Gas Log, Outside
Levels: Three Or More
Appliances: Dishwasher, Disposal, Double Oven, Gas Cooktop, Range Hood
Laundry Features: Laundry Room, Main Level, Mud Room, Sink
Interior Features: Bookcases, Crown Molding, Disappearing Attic Stairs, Double Vanity, Entrance Foyer 2 Story, High Ceilings 9 ft Main, His and Hers Closets, Tray Ceiling(s), Walk-In Closet(s)
Flooring: Carpet, Ceramic Tile, Hardwood
Spa Features: None
Lot Info
Lot Size Source: Appraiser
Lot Features: Borders US/State Park
Lot Size: 105X292X117X196
Misc
Property Attached: No
Home Warranty: Yes
Open House
Other
Other Structures: None
Property Info
Construction Materials: Brick 3 Sides
Year Built: 1,999
Property Condition: Resale
Roof: Composition, Metal
Property Type: Residential Detached
Style: Traditional
Rental Info
Land Lease: No
Room Info
Kitchen Features: Breakfast Room, Cabinets White, Eat-in Kitchen, Kitchen Island, Pantry Walk-In, Solid Surface Counters, View to Family Room, Wine Rack
Room Master Bathroom Features: Double Vanity,Separate His/Hers,Separate Tub/Showe
Room Dining Room Features: Separate Dining Room
Special Features
Green Features: Thermostat, Windows
Special Listing Conditions: None
Special Circumstances: None
Sqft Info
Building Area Total: 4370
Building Area Source: Appraiser
Tax Info
Tax Amount Annual: 7257
Tax Year: 2,021
Tax Parcel Letter: R7239-189
Unit Info
Utilities / Hvac
Cool System: Ceiling Fan(s), Central Air, Electric
Electric: 110 Volts, 220 Volts in Laundry
Heating: Forced Air, Natural Gas
Utilities: Cable Available, Electricity Available, Natural Gas Available, Phone Available, Sewer Available, Underground Utilities, Water Available
Sewer: Public Sewer
Waterfront / Water
Water Body Name: None
Water Source: Public
Waterfront Features: River Front
Directions
From Atlanta: I-85N to Exit 106 for Sugarloaf Pkwy. Go Right on Sugarloaf Towards Duluth. Right on Peachtree Industrial Blvd. Left on Grand Vista Approach. Left on Chattahoochee Run Dr. Right on Waterton Run Ln. Left on Riverview Run Ln. House on Right.Listing Provided courtesy of Atlanta Communities
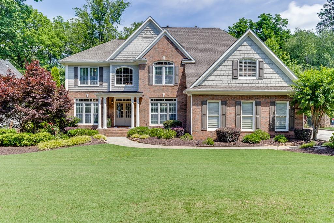
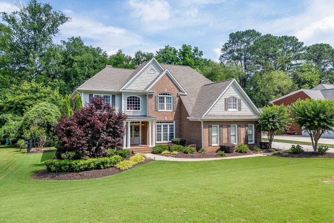
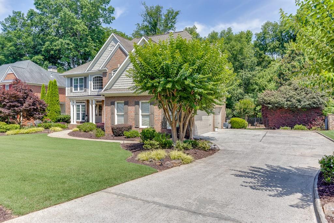
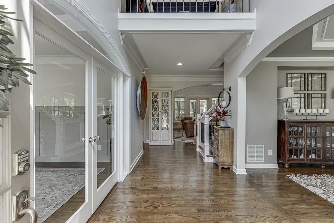
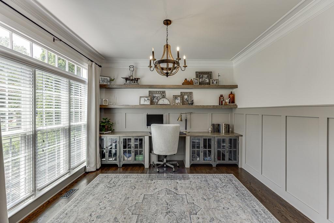
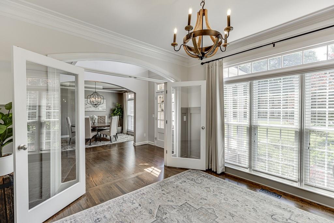
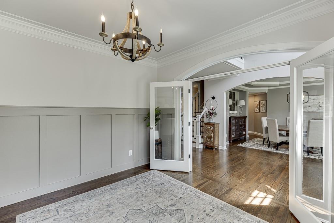
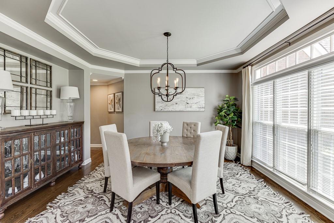
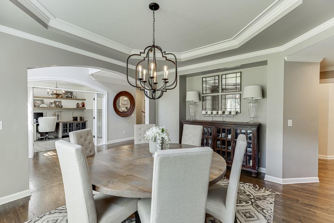
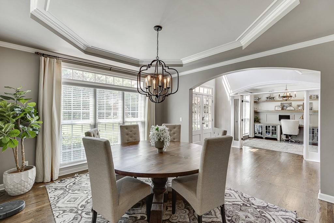
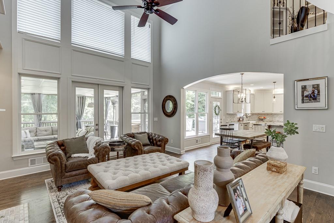
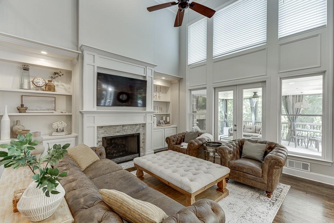
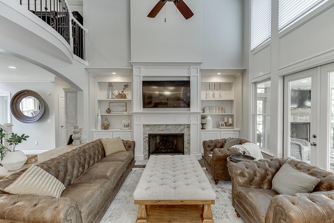
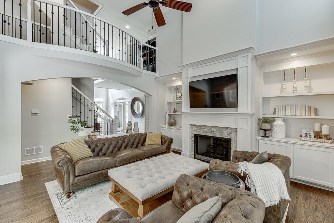
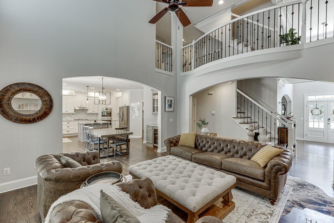
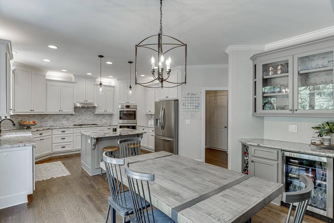
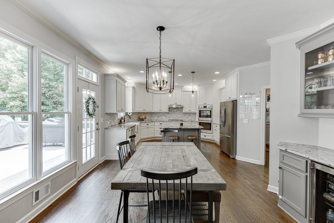
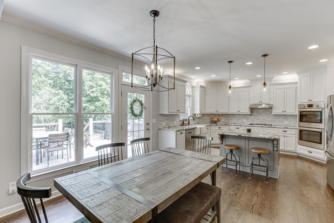
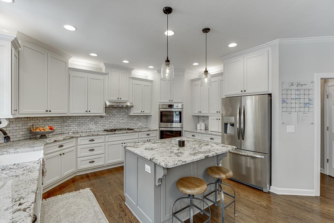
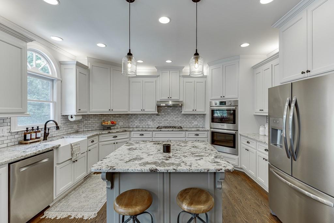
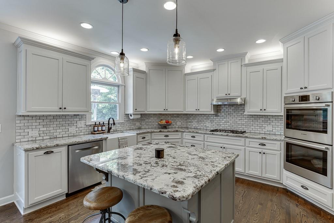
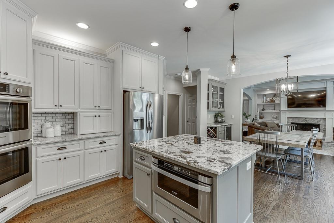
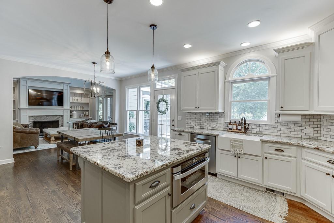
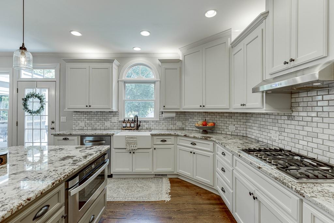
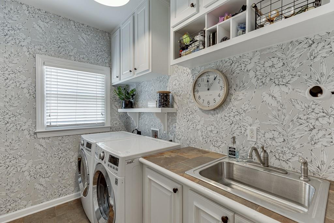
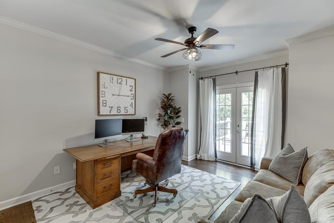
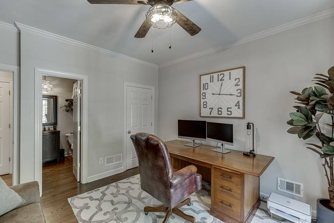
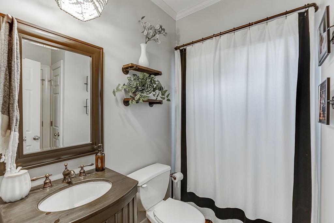
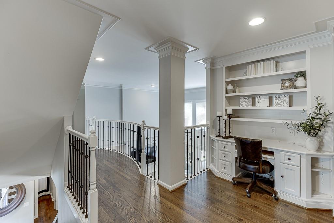
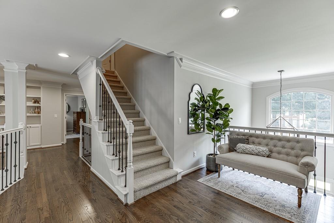
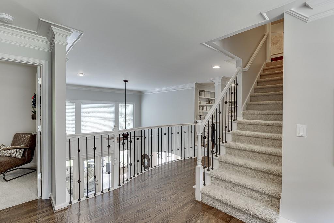
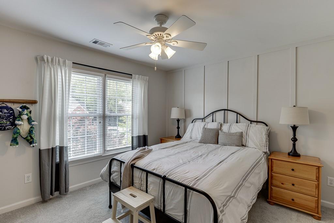
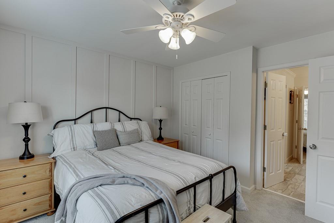
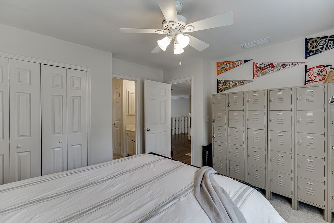
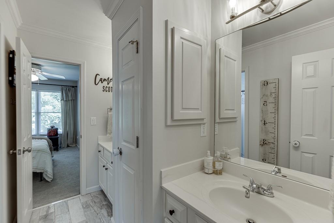
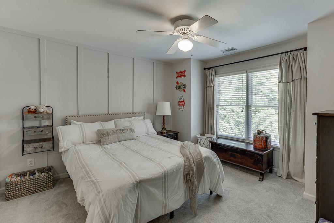
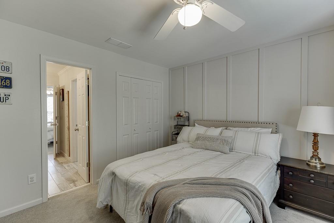
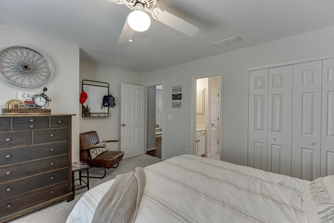
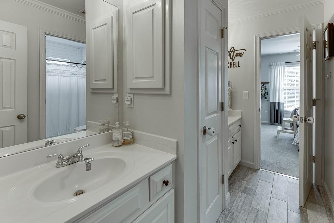
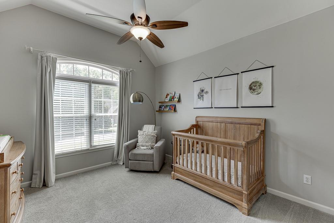
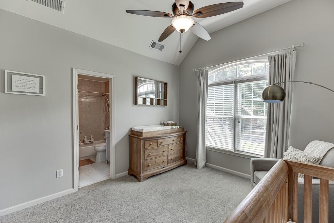
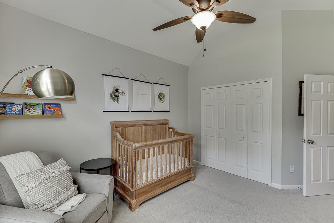
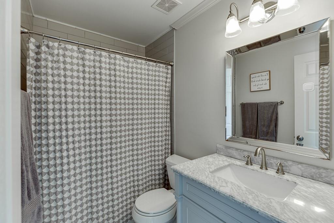
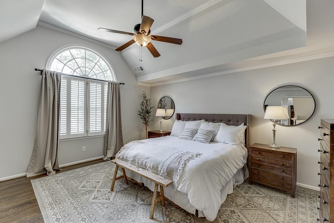
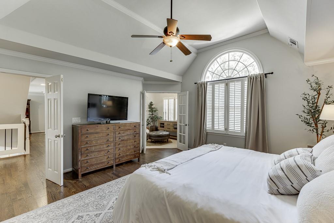
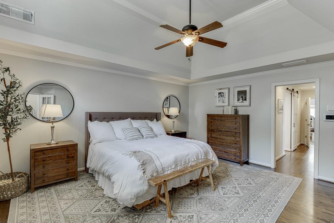
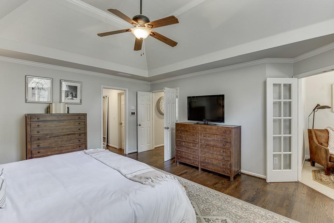
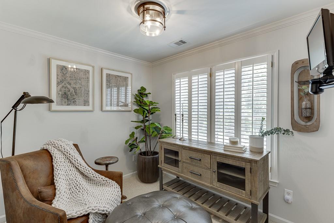
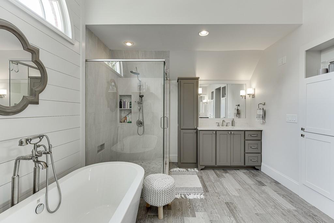
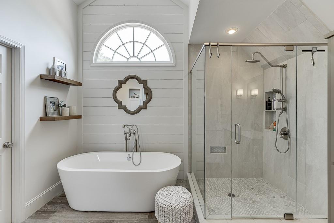
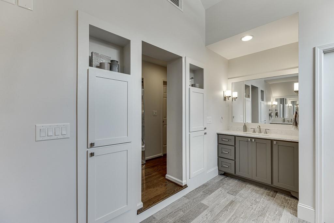
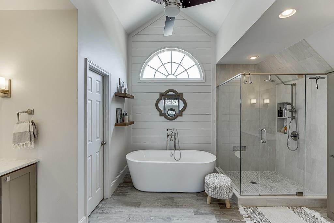
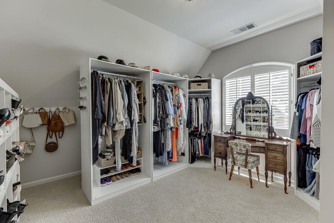
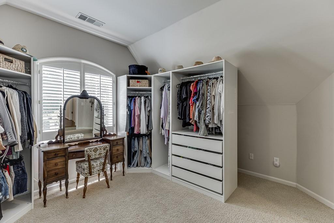
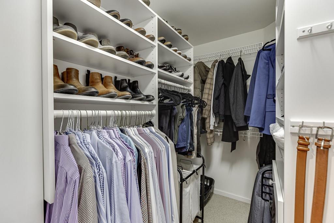
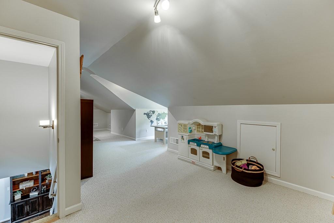
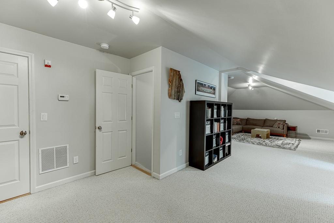
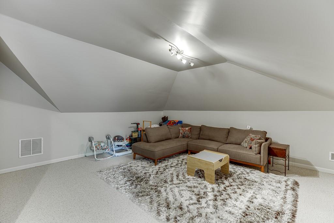
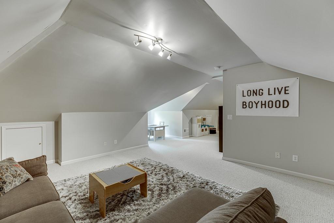
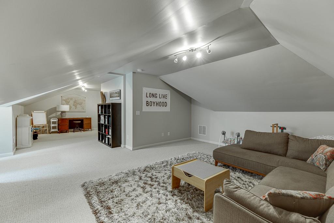
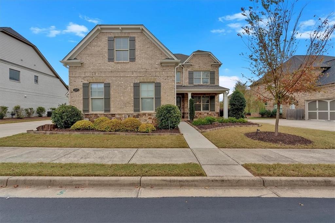
 MLS# 410860812
MLS# 410860812 