Viewing Listing MLS# 389678196
Canton, GA 30114
- 4Beds
- 3Full Baths
- 1Half Baths
- N/A SqFt
- 2004Year Built
- 0.62Acres
- MLS# 389678196
- Residential
- Single Family Residence
- Pending
- Approx Time on Market4 months, 20 days
- AreaN/A
- CountyCherokee - GA
- Subdivision Bridgemill
Overview
Spacious 4 Bedroom, 3.5 Bath craftsman style home on a fabulous level cul-de-sac lot. Features incl. a rocking chair front porch, welcoming foyer, formal dining room, breakfast room w/fireplace, large island kitchen w/granite countertops, stainless appliances and pantry. Other features incl., spacious secondary bedrooms, Master bedroom w/vaulted ceilings and sitting area, finished basement w/beautiful tiled floors, flex room/workout room, game room or media room, unfinished storage room, very large fenced backyard, 2 1/2 car garage will accommodate a small third car or a golf cart or can be used as a workshop. New carpet, freshly painted interior. Call today for a quick showing.
Association Fees / Info
Hoa: Yes
Hoa Fees Frequency: Annually
Hoa Fees: 200
Community Features: Clubhouse, Fitness Center, Homeowners Assoc, Park, Pickleball, Playground, Pool, Restaurant, Sidewalks, Street Lights, Tennis Court(s)
Hoa Fees Frequency: Annually
Bathroom Info
Halfbaths: 1
Total Baths: 4.00
Fullbaths: 3
Room Bedroom Features: Other
Bedroom Info
Beds: 4
Building Info
Habitable Residence: Yes
Business Info
Equipment: None
Exterior Features
Fence: Back Yard, Fenced
Patio and Porch: Deck, Front Porch
Exterior Features: Other
Road Surface Type: Paved
Pool Private: No
County: Cherokee - GA
Acres: 0.62
Pool Desc: None
Fees / Restrictions
Financial
Original Price: $599,000
Owner Financing: Yes
Garage / Parking
Parking Features: Attached, Garage, Garage Door Opener, Garage Faces Front, Kitchen Level, Level Driveway
Green / Env Info
Green Energy Generation: None
Handicap
Accessibility Features: None
Interior Features
Security Ftr: Smoke Detector(s)
Fireplace Features: Double Sided, Family Room
Levels: Two
Appliances: Dishwasher, Disposal, Electric Oven, Gas Cooktop, Gas Water Heater, Microwave, Refrigerator, Self Cleaning Oven
Laundry Features: Laundry Room, Upper Level
Interior Features: Double Vanity, Entrance Foyer, High Ceilings 9 ft Main, His and Hers Closets, Walk-In Closet(s)
Flooring: Carpet, Ceramic Tile, Hardwood
Spa Features: None
Lot Info
Lot Size Source: Public Records
Lot Features: Back Yard, Cul-De-Sac, Front Yard, Landscaped, Level
Misc
Property Attached: No
Home Warranty: Yes
Open House
Other
Other Structures: None
Property Info
Construction Materials: Brick, Cement Siding
Year Built: 2,004
Property Condition: Resale
Roof: Composition
Property Type: Residential Detached
Style: Craftsman
Rental Info
Land Lease: Yes
Room Info
Kitchen Features: Breakfast Room, Cabinets Stain, Kitchen Island, Pantry, Stone Counters
Room Master Bathroom Features: Double Vanity,Separate Tub/Shower
Room Dining Room Features: Separate Dining Room
Special Features
Green Features: Windows
Special Listing Conditions: None
Special Circumstances: None
Sqft Info
Building Area Total: 3600
Building Area Source: Owner
Tax Info
Tax Amount Annual: 5317
Tax Year: 2,023
Tax Parcel Letter: 15N07C-00000-102-000
Unit Info
Utilities / Hvac
Cool System: Ceiling Fan(s), Central Air
Electric: 110 Volts, 220 Volts in Laundry
Heating: Forced Air, Natural Gas
Utilities: Cable Available, Electricity Available, Natural Gas Available, Phone Available, Sewer Available, Underground Utilities, Water Available
Sewer: Public Sewer
Waterfront / Water
Water Body Name: None
Water Source: Public
Waterfront Features: None
Directions
575 North to left at exit 11. Go approx 3 miles to Bells Ferry and Turn right to Left on Gold Mill Ridge to right on Gold Mill Place to left on Gold Valley Crossing to right on Gold Mill Ridge.Listing Provided courtesy of Keller Williams Realty Partners
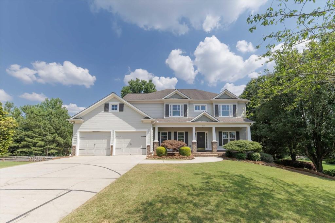
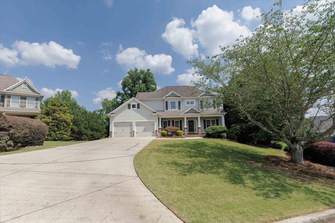
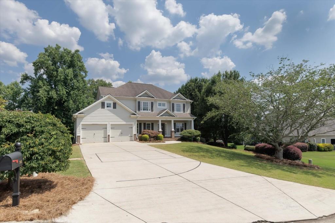
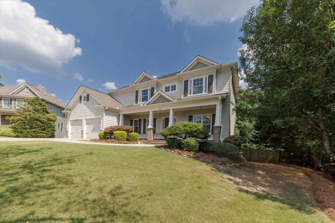
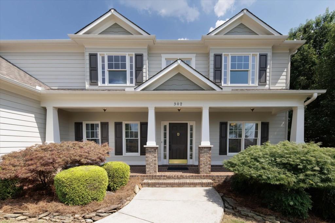
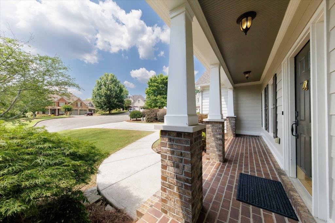
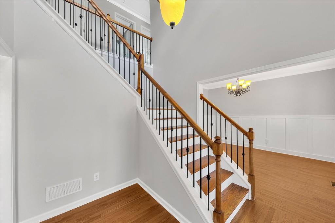
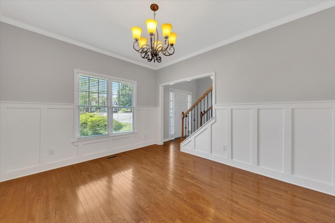
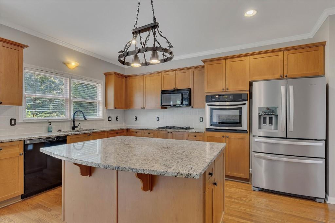
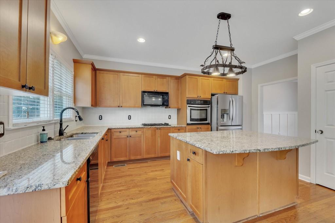
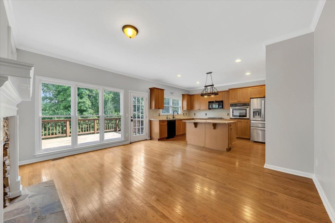
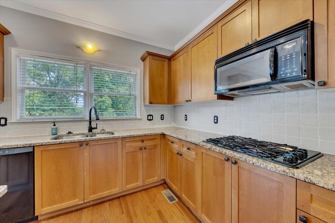
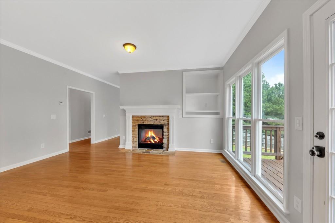
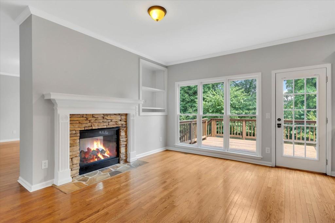
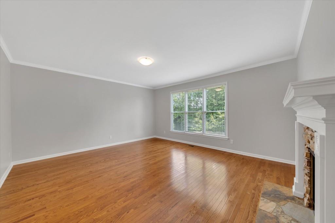
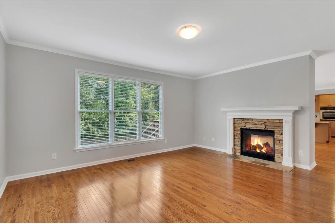
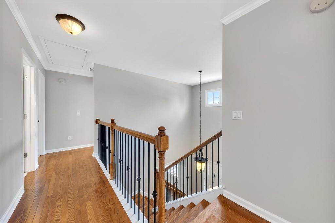
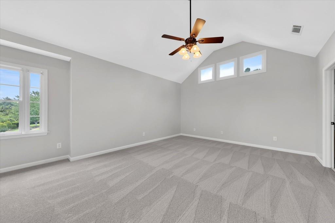
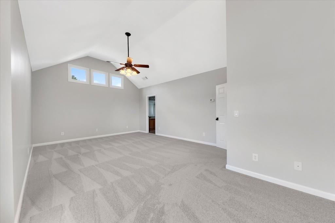
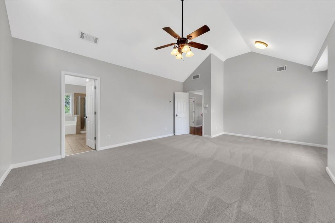
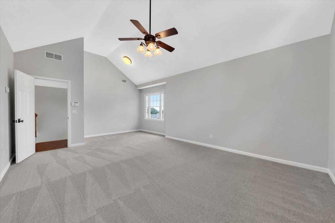
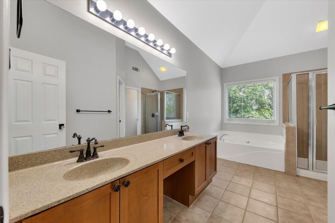
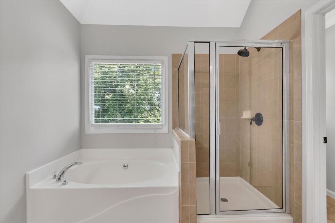
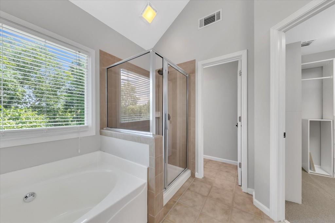
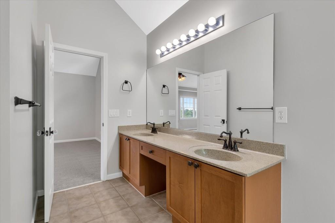
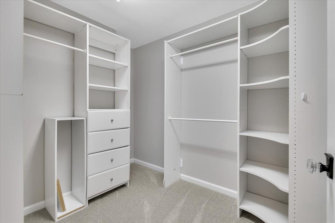
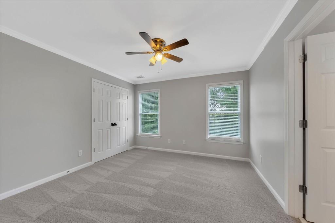
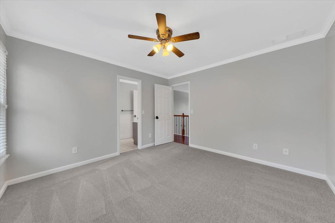
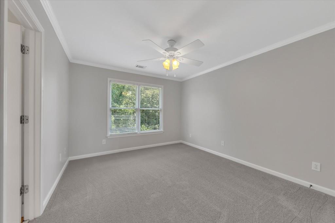
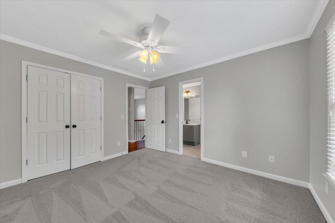
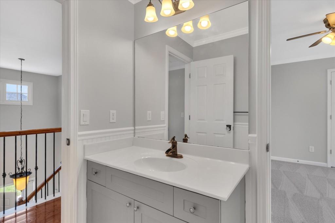
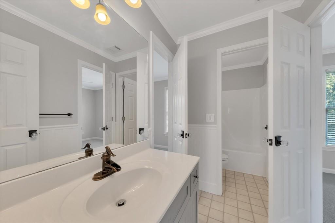
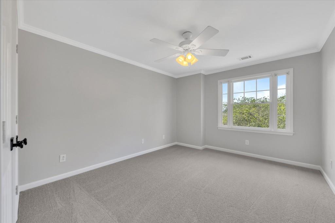
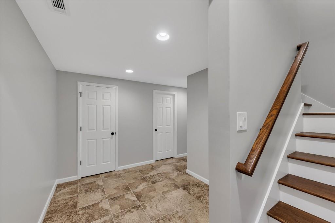
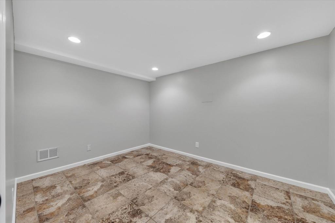
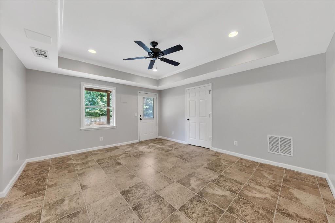
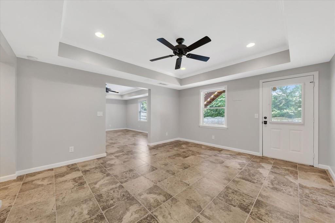
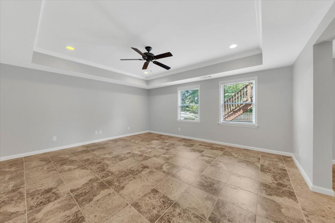
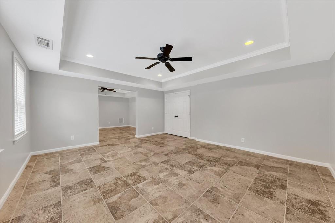
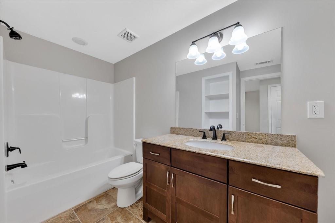
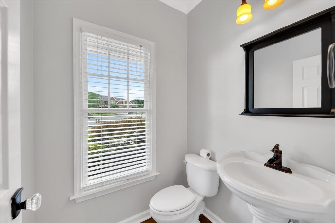
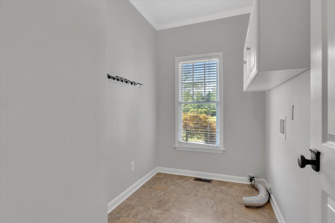
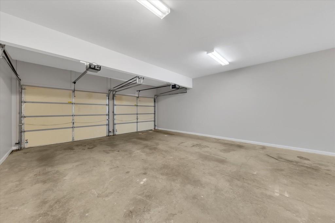
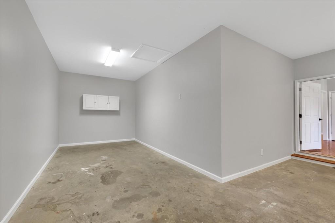
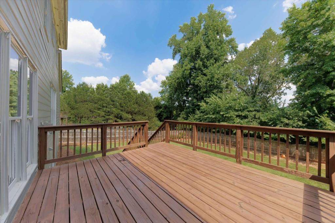
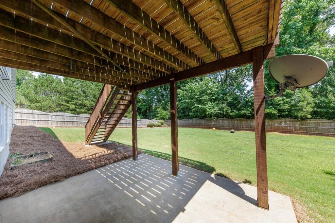
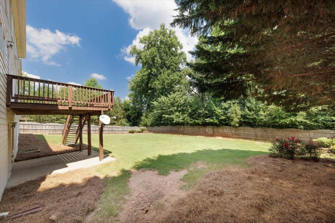
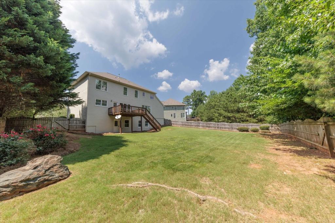
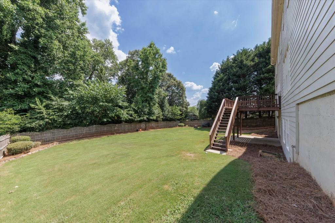
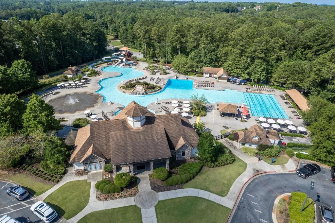
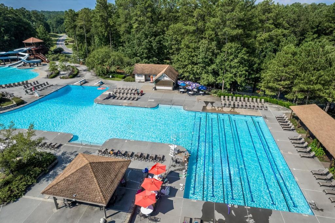
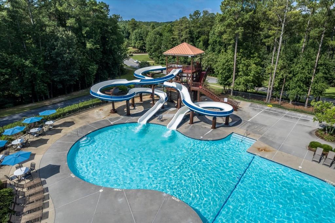
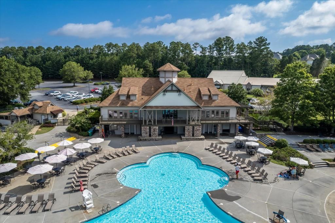
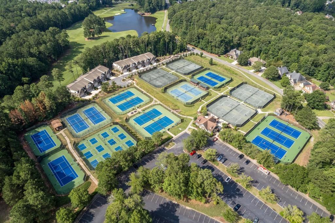
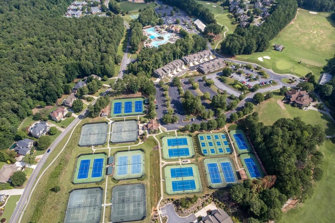
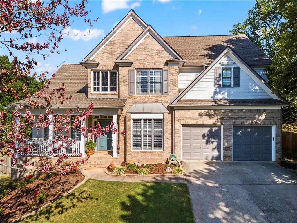
 MLS# 403847774
MLS# 403847774