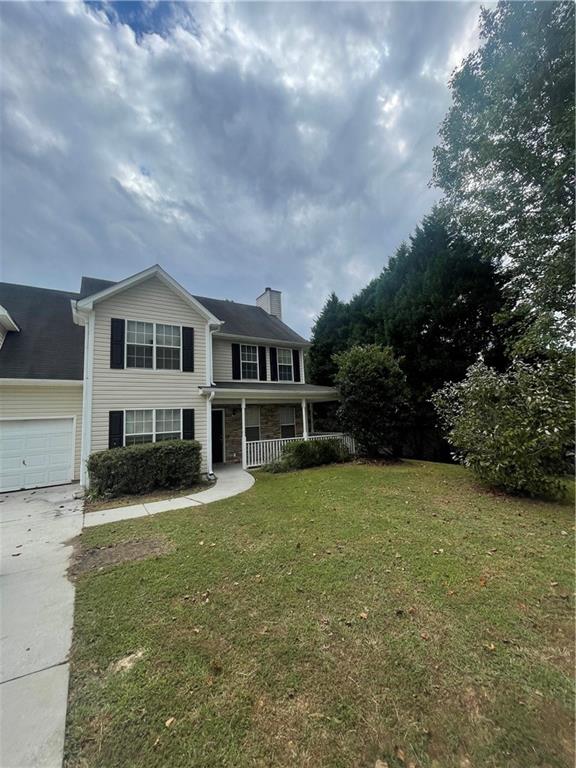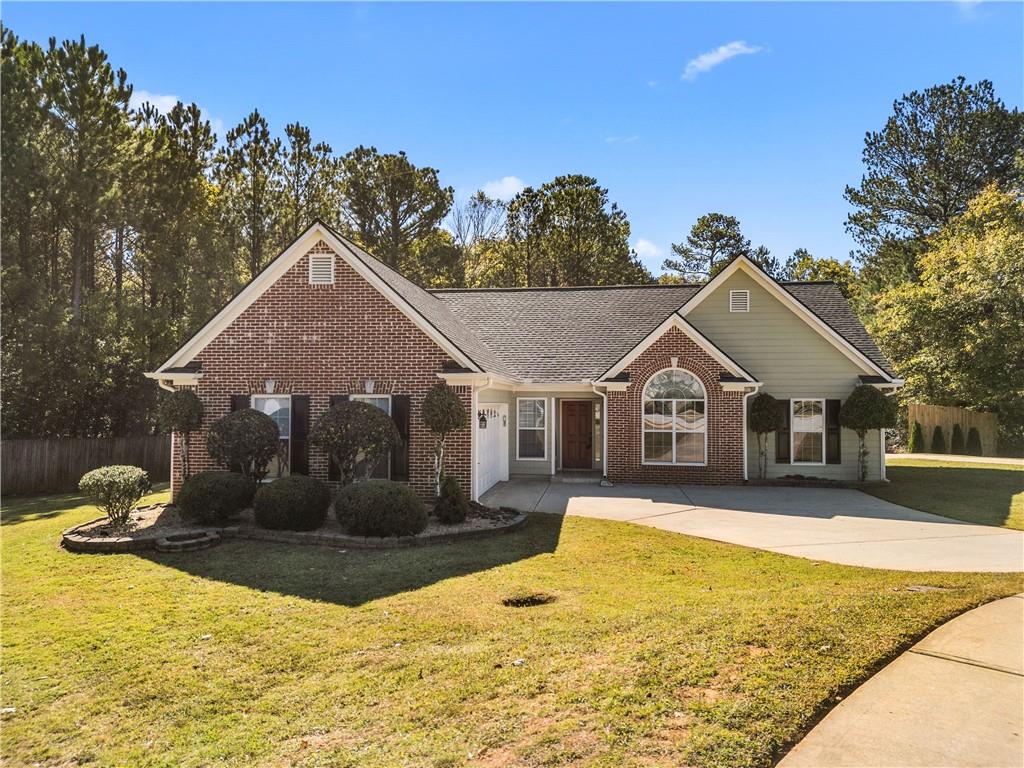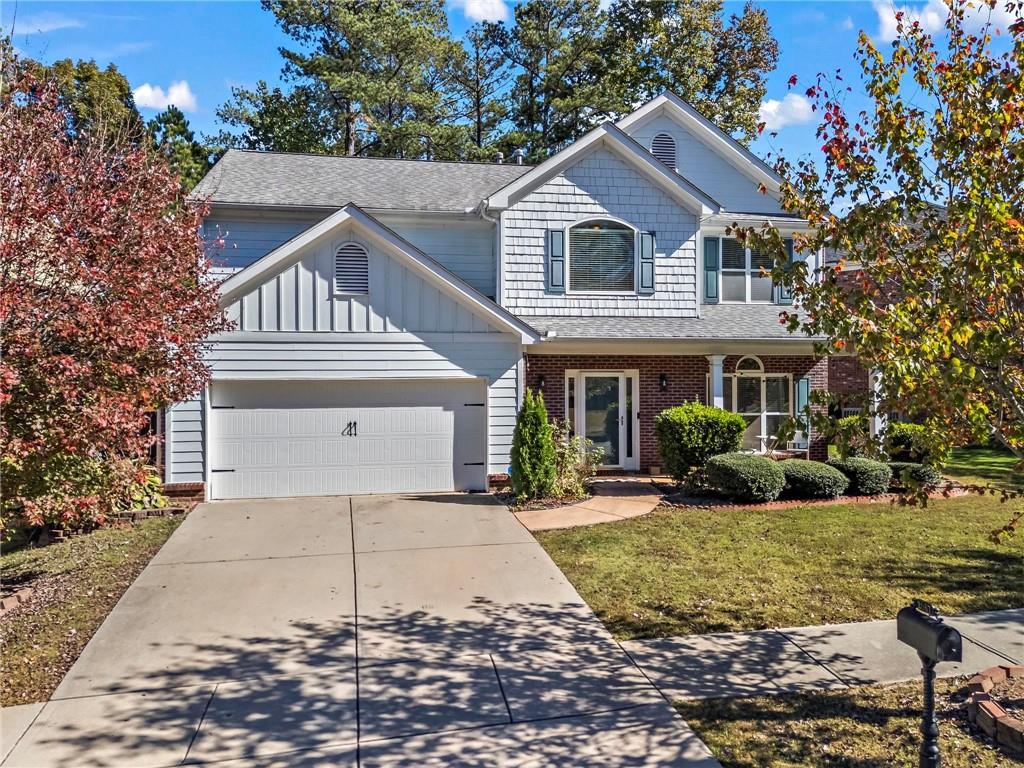Viewing Listing MLS# 389677629
Dacula, GA 30019
- 4Beds
- 2Full Baths
- N/AHalf Baths
- N/A SqFt
- 2002Year Built
- 0.37Acres
- MLS# 389677629
- Residential
- Single Family Residence
- Active
- Approx Time on Market4 months, 19 days
- AreaN/A
- CountyGwinnett - GA
- Subdivision Magruder Crossing
Overview
Drastic price adjustment !! Beautiful ranch in the quiet city of Dacula * Spacious open floor plan * Four bedrooms and two full baths * Kitchen with stainless still appliances viewing a family room * Fireplace and hardwood floors * Private fences level back yard with storage building* The subdivision offer street lights and swimming pool next to de property* Great schools district and convenient to groceries stores, restaurants and shopping. Minutes from Mall of Georgia and Easy access to Hwy 85 and Hwy 316*
Association Fees / Info
Hoa Fees: 280
Hoa: Yes
Hoa Fees Frequency: Annually
Hoa Fees: 280
Community Features: Clubhouse, Homeowners Assoc, Pool, Street Lights
Hoa Fees Frequency: Annually
Bathroom Info
Main Bathroom Level: 2
Total Baths: 2.00
Fullbaths: 2
Room Bedroom Features: Master on Main, Oversized Master
Bedroom Info
Beds: 4
Building Info
Habitable Residence: No
Business Info
Equipment: None
Exterior Features
Fence: Back Yard, Fenced, Privacy
Patio and Porch: Patio
Exterior Features: Garden, Private Entrance, Private Yard, Storage
Road Surface Type: Paved
Pool Private: No
County: Gwinnett - GA
Acres: 0.37
Pool Desc: None
Fees / Restrictions
Financial
Original Price: $425,000
Owner Financing: No
Garage / Parking
Parking Features: Attached, Driveway, Garage, Garage Door Opener, Garage Faces Side, Kitchen Level
Green / Env Info
Green Energy Generation: None
Handicap
Accessibility Features: None
Interior Features
Security Ftr: Smoke Detector(s)
Fireplace Features: Factory Built, Family Room, Gas Starter
Levels: One
Appliances: Dishwasher, Gas Range, Gas Water Heater, Microwave, Refrigerator
Laundry Features: Main Level
Interior Features: Cathedral Ceiling(s), Double Vanity, Walk-In Closet(s)
Flooring: Carpet, Hardwood, Laminate
Spa Features: None
Lot Info
Lot Size Source: Public Records
Lot Features: Back Yard, Cul-De-Sac, Front Yard, Level, Private
Lot Size: x 40
Misc
Property Attached: No
Home Warranty: No
Open House
Other
Other Structures: None
Property Info
Construction Materials: Brick, Brick Front, HardiPlank Type
Year Built: 2,002
Property Condition: Resale
Roof: Shingle
Property Type: Residential Detached
Style: Ranch
Rental Info
Land Lease: No
Room Info
Kitchen Features: Breakfast Bar, Cabinets Stain, Eat-in Kitchen, Pantry, Stone Counters, View to Family Room
Room Master Bathroom Features: Double Vanity,Separate Tub/Shower,Vaulted Ceiling(
Room Dining Room Features: Open Concept
Special Features
Green Features: None
Special Listing Conditions: None
Special Circumstances: None
Sqft Info
Building Area Total: 1666
Building Area Source: Public Records
Tax Info
Tax Amount Annual: 3420
Tax Year: 2,023
Tax Parcel Letter: R2001-776
Unit Info
Utilities / Hvac
Cool System: Central Air, Electric
Electric: 110 Volts, 220 Volts
Heating: Central, Forced Air, Natural Gas
Utilities: Cable Available, Electricity Available, Natural Gas Available, Phone Available, Sewer Available, Water Available
Sewer: Public Sewer
Waterfront / Water
Water Body Name: None
Water Source: Public
Waterfront Features: None
Directions
USE GPSListing Provided courtesy of Chapman Hall Professionals
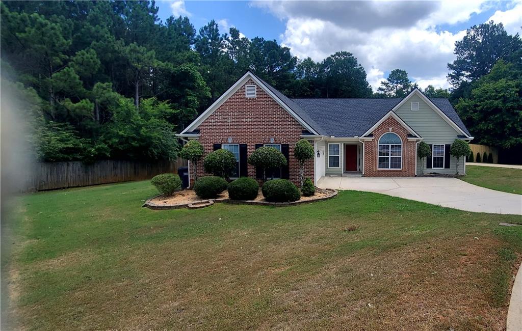
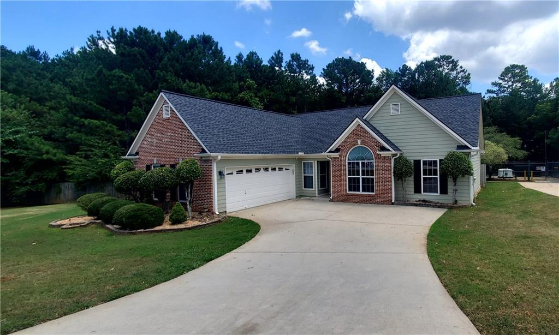
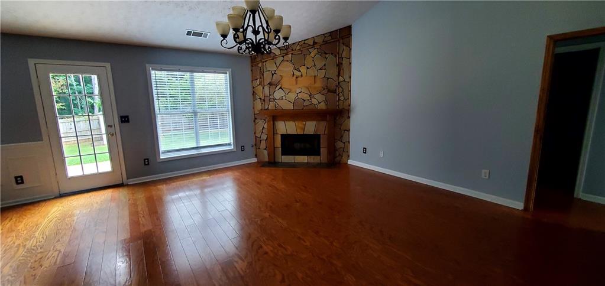
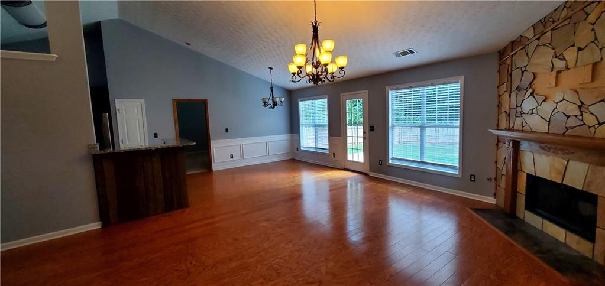
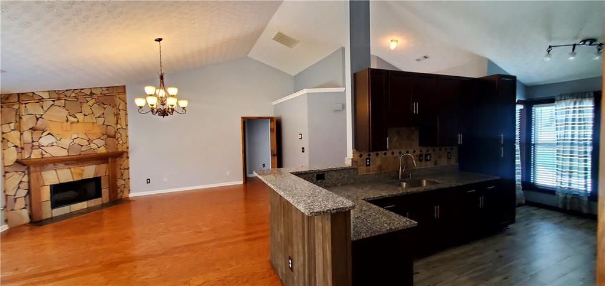
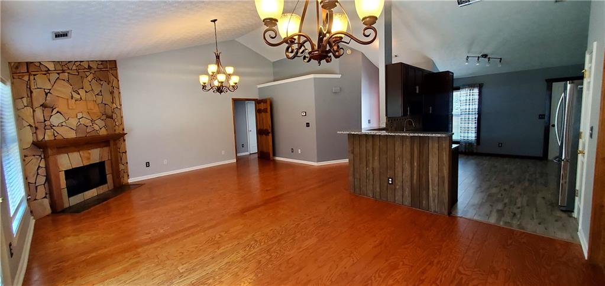
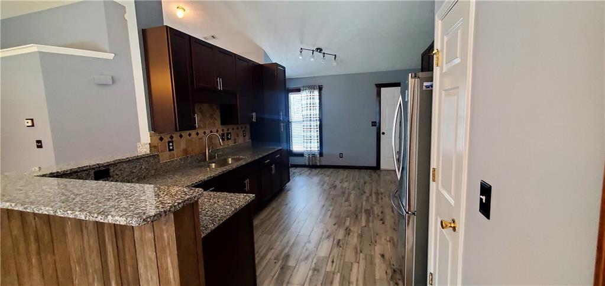
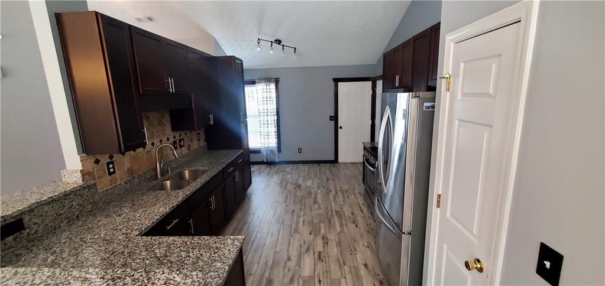
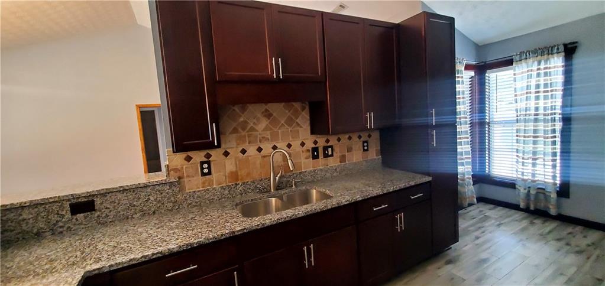
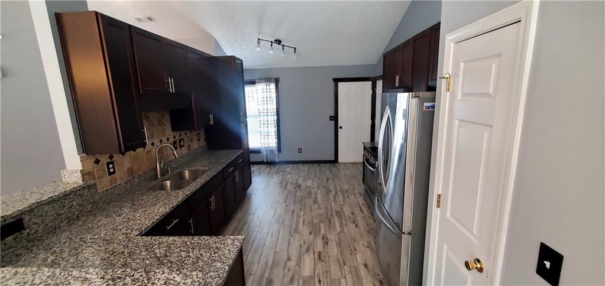
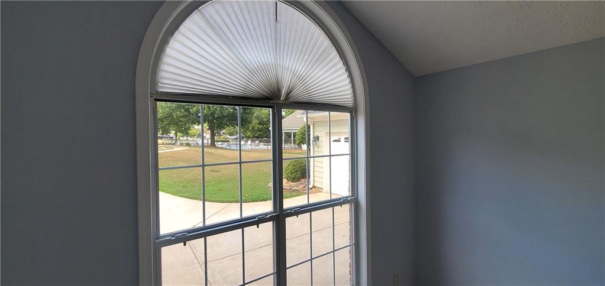
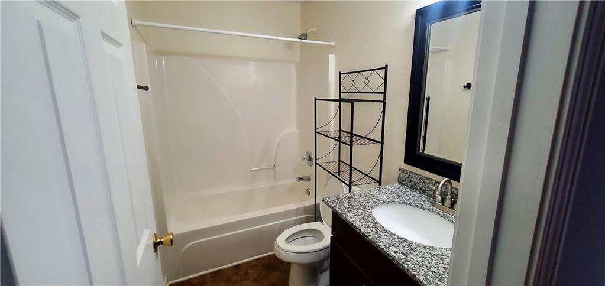
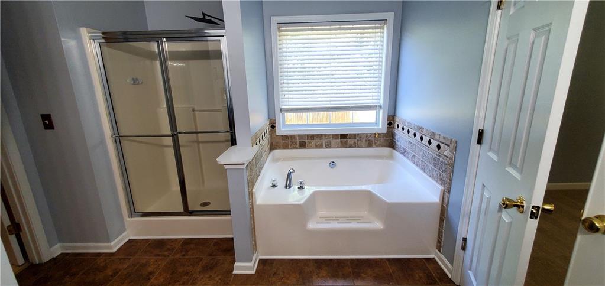
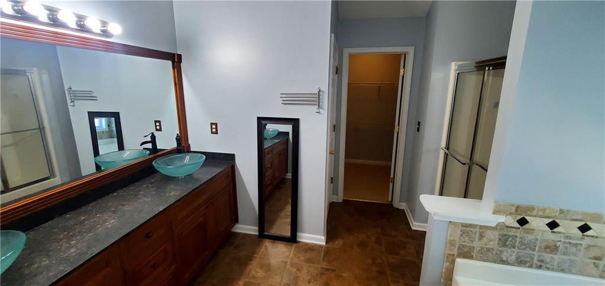
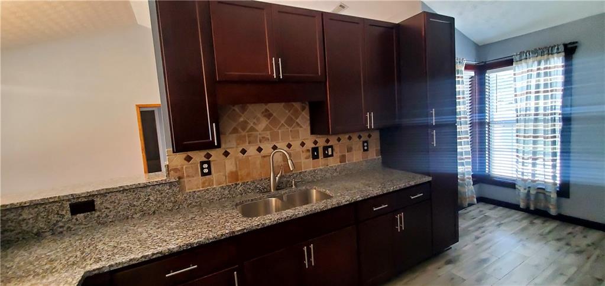
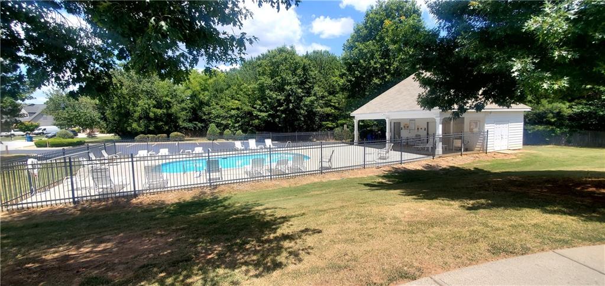
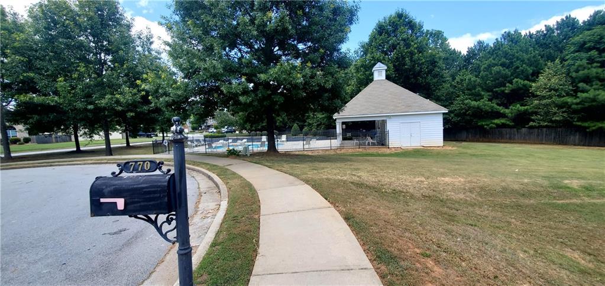
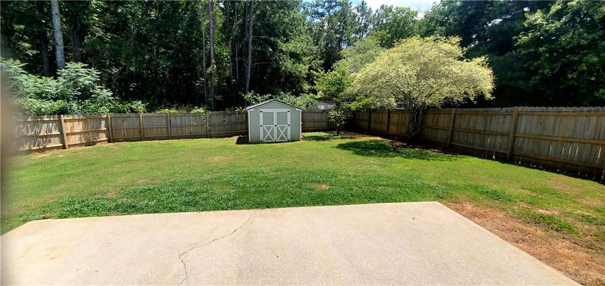
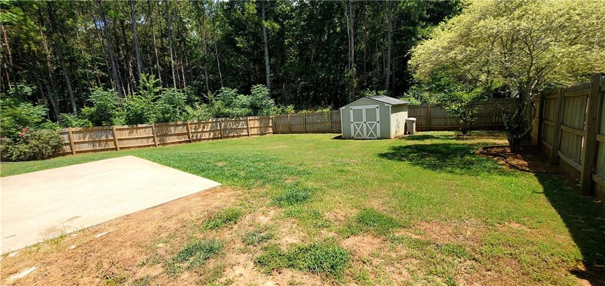
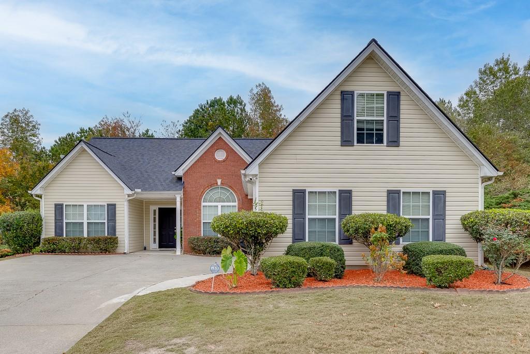
 MLS# 410815854
MLS# 410815854 