Viewing Listing MLS# 389667996
Marietta, GA 30067
- 5Beds
- 4Full Baths
- 1Half Baths
- N/A SqFt
- 1982Year Built
- 0.46Acres
- MLS# 389667996
- Residential
- Single Family Residence
- Pending
- Approx Time on Market4 months, 15 days
- AreaN/A
- CountyCobb - GA
- Subdivision Sibley Forest
Overview
Welcome to Sibley Forest, one of East Cobbs most sought-after swim and tennis communities. The neighborhood features sidewalks, tree-lined streets, large lots, and incredible amenities. Additionally, it backs up to the Chattahoochee National Forest, which is filled with trails for hiking, mountain biking, and more.634 Gunby Road underwent a complete renovation in 2017, including custom cabinetry and millwork, new windows, all-new systems, a new roof, and guttersno expense was spared. Prepare to be impressed by the custom kitchen, which features high-end Thermador appliances, granite countertops, large island, a beamed ceiling, shiplap detailing, and a cozy keeping room. Additionally, the first floor has a family room with built-ins, and an office space.Upstairs, you'll find four bedrooms and three full bathrooms, all with closet systems and new carpet. The primary bedroom boasts vaulted ceilings, a large walk-in closet, wood blinds, a fabulous bathroom with double vanities, custom cabinetry, a soaking tub, and an over-the-top shower. Two bedrooms share a hall bathroom with double vanities and custom cabinetry. Additionally, there's a large room that could serve as a secondary primary suite, complete with a large closet and en-suite bathroom with double vanities.The terrace level includes an additional bedroom, two flex spaces, plenty of storage, and a recently renovated full bathroom (2024). Imagine sitting on the screened porch overlooking the backyard with a fire pit and plenty of green space. Dont miss this move-in ready home.
Association Fees / Info
Hoa: Yes
Hoa Fees Frequency: Annually
Hoa Fees: 1245
Community Features: Clubhouse, Homeowners Assoc, Near Schools, Near Shopping, Near Trails/Greenway, Park, Playground, Pool, Sidewalks, Street Lights, Swim Team, Tennis Court(s)
Bathroom Info
Halfbaths: 1
Total Baths: 5.00
Fullbaths: 4
Room Bedroom Features: Oversized Master, Other
Bedroom Info
Beds: 5
Building Info
Habitable Residence: Yes
Business Info
Equipment: Irrigation Equipment
Exterior Features
Fence: Back Yard
Patio and Porch: Covered, Deck, Rear Porch, Screened
Exterior Features: Private Yard, Rain Gutters, Rear Stairs
Road Surface Type: Asphalt
Pool Private: No
County: Cobb - GA
Acres: 0.46
Pool Desc: None
Fees / Restrictions
Financial
Original Price: $1,450,000
Owner Financing: Yes
Garage / Parking
Parking Features: Driveway, Garage, Garage Door Opener, Garage Faces Side, Kitchen Level
Green / Env Info
Green Energy Generation: None
Handicap
Accessibility Features: None
Interior Features
Security Ftr: Security System Owned
Fireplace Features: Brick, Family Room, Gas Starter
Levels: Two
Appliances: Dishwasher, Disposal, Double Oven, Gas Cooktop, Gas Water Heater, Microwave, Range Hood, Refrigerator, Self Cleaning Oven
Laundry Features: Upper Level
Interior Features: Beamed Ceilings, Bookcases, Crown Molding, Disappearing Attic Stairs, Double Vanity, High Ceilings 9 ft Main, High Ceilings 9 ft Upper, Recessed Lighting, Tray Ceiling(s), Walk-In Closet(s)
Flooring: Carpet, Ceramic Tile, Hardwood
Spa Features: None
Lot Info
Lot Size Source: Public Records
Lot Features: Back Yard, Front Yard, Landscaped, Level, Sprinklers In Front, Sprinklers In Rear
Lot Size: x
Misc
Property Attached: No
Home Warranty: Yes
Open House
Other
Other Structures: None
Property Info
Construction Materials: Brick 3 Sides, Fiber Cement, HardiPlank Type
Year Built: 1,982
Property Condition: Resale
Roof: Composition, Shingle
Property Type: Residential Detached
Style: Traditional
Rental Info
Land Lease: Yes
Room Info
Kitchen Features: Breakfast Bar, Breakfast Room, Cabinets Other, Keeping Room, Kitchen Island, Stone Counters
Room Master Bathroom Features: Double Vanity,Separate Tub/Shower,Soaking Tub,Vaul
Room Dining Room Features: Other
Special Features
Green Features: None
Special Listing Conditions: None
Special Circumstances: None
Sqft Info
Building Area Total: 4712
Building Area Source: Owner
Tax Info
Tax Amount Annual: 8872
Tax Year: 2,023
Tax Parcel Letter: 17-1042-0-052-0
Unit Info
Utilities / Hvac
Cool System: Central Air
Electric: 110 Volts
Heating: Central, Natural Gas
Utilities: Cable Available, Electricity Available, Natural Gas Available, Phone Available, Sewer Available, Underground Utilities, Water Available
Sewer: Public Sewer
Waterfront / Water
Water Body Name: None
Water Source: Public
Waterfront Features: None
Directions
From Sandy Springs, head north on Johnson Ferry Road. Cross the River and go through two lights. At the top of the hill turn left on Paper Mill Road. Drive 2 miles down Paper Mill Road and turn left into Sibley Forest. Take a right at the first stop sign and the home is on your left just after the clubhouse.Listing Provided courtesy of Harry Norman Realtors
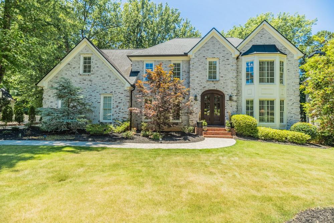
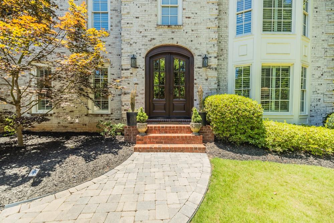
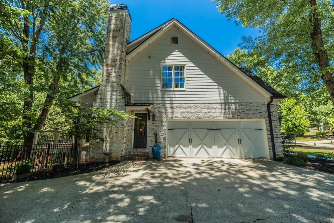
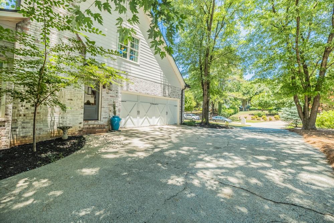
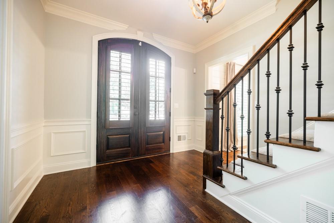
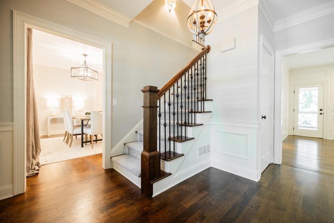
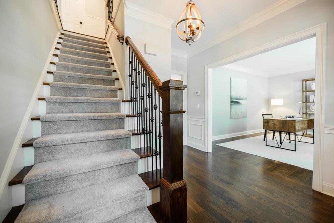
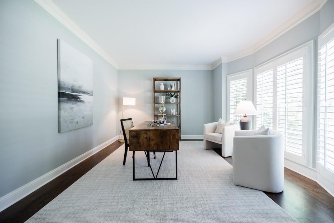
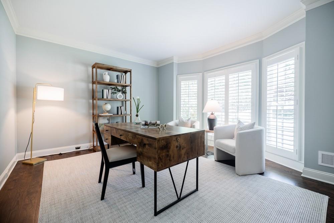
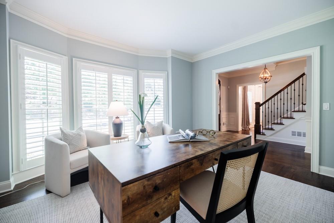
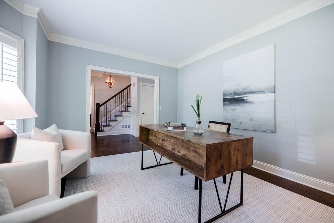
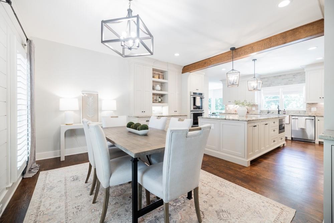
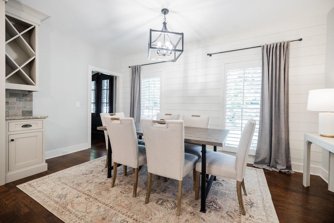
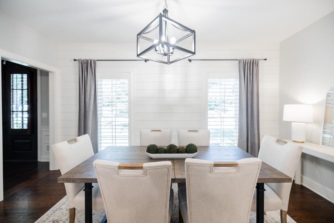
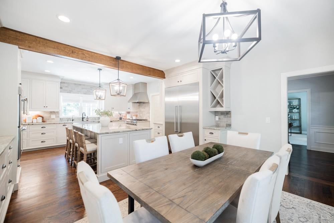
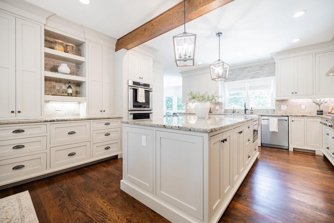
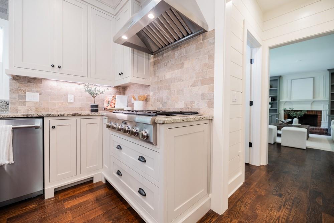
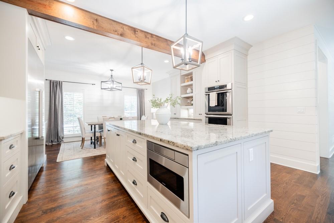
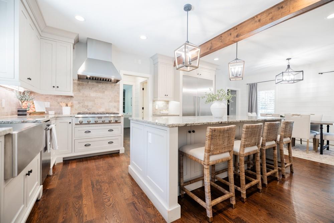
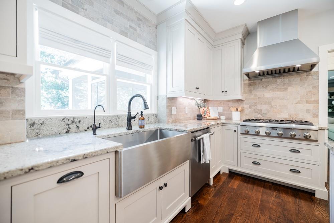
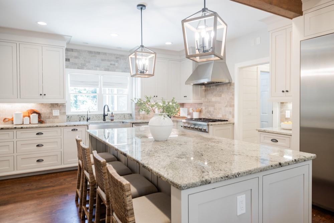
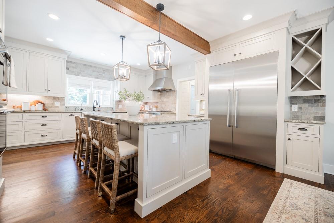
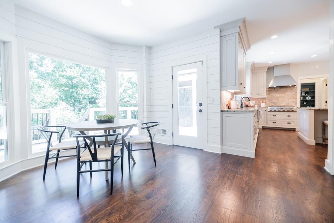
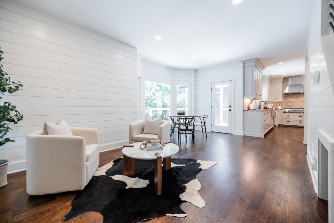
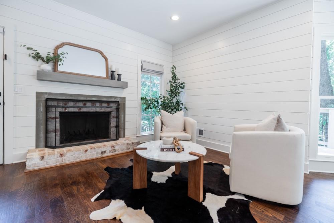
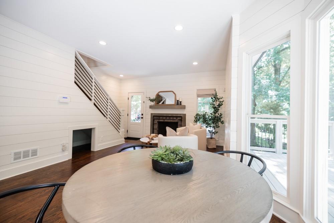
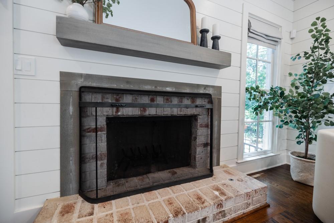
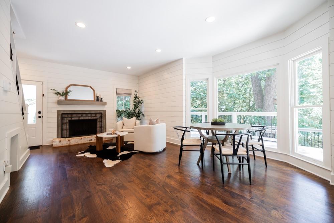
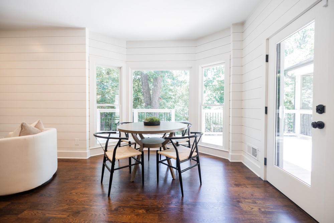
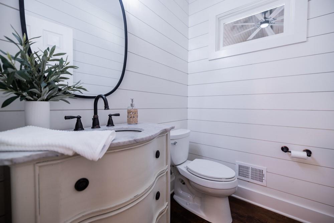
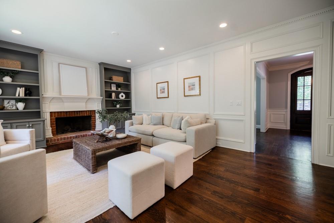
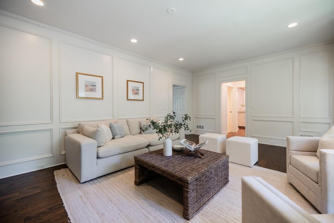
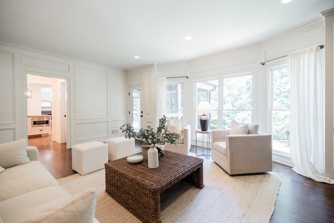
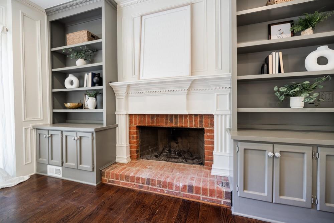
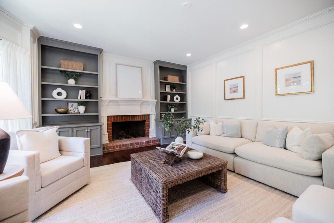
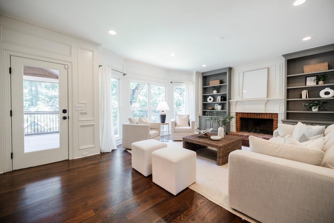
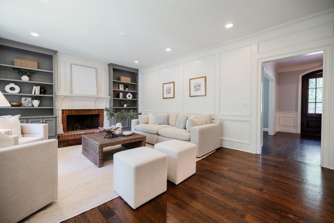
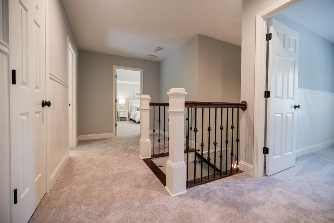
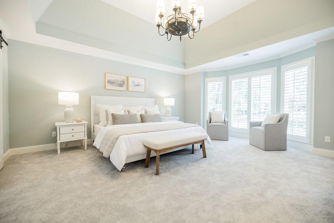
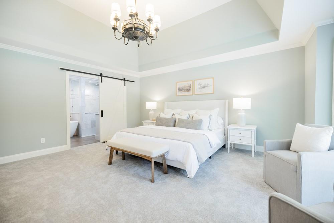
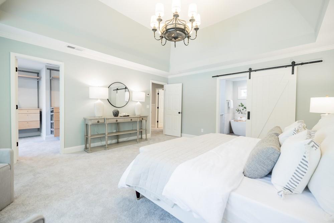
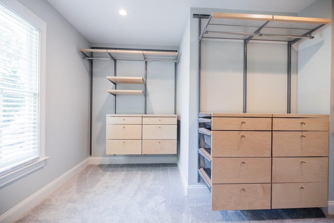
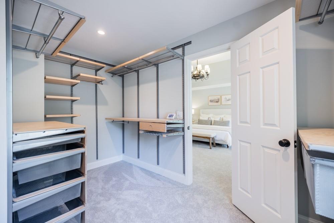
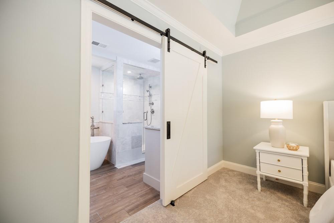
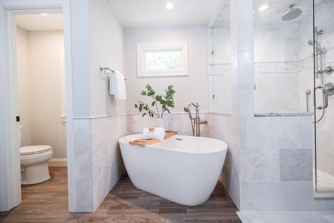
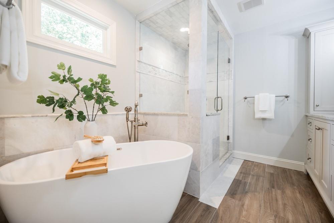
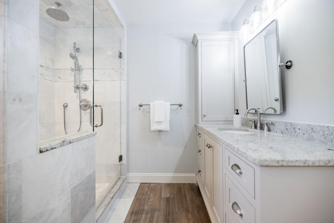
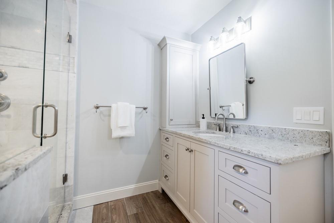
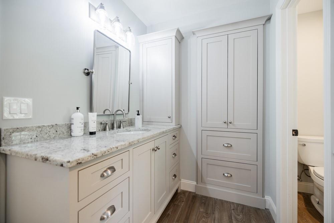
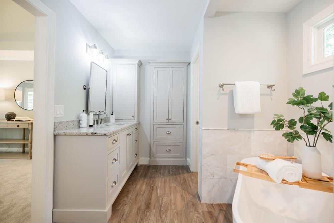
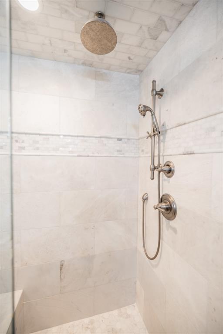
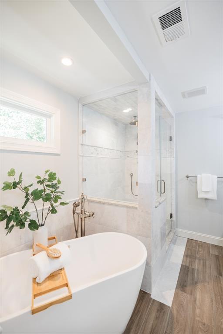
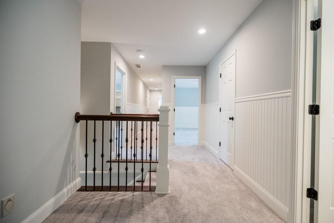
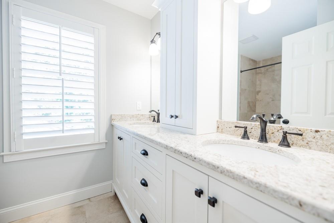
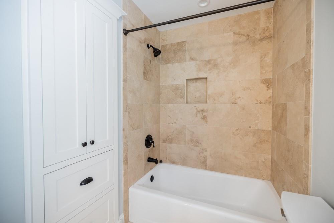
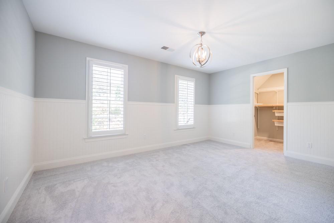
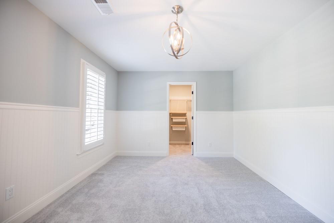
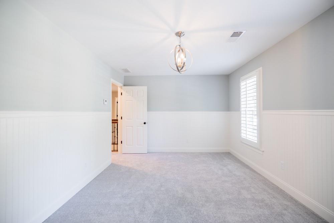
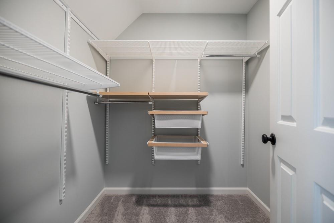
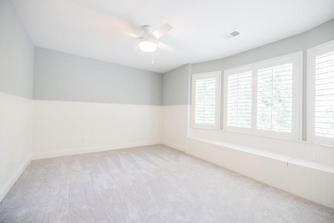
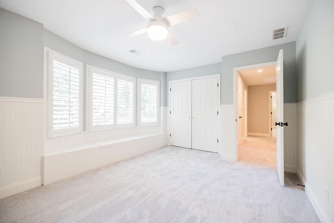
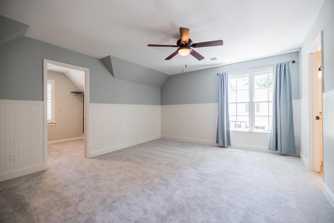
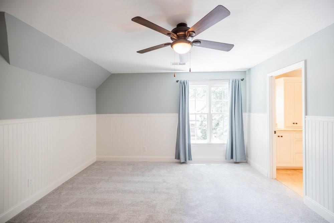
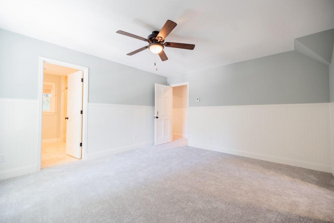
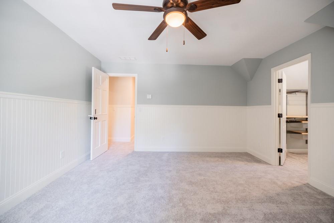
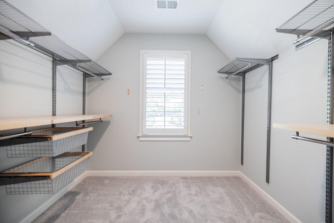
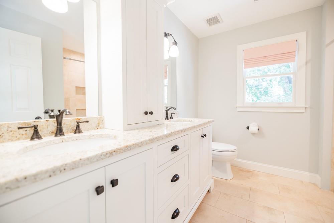
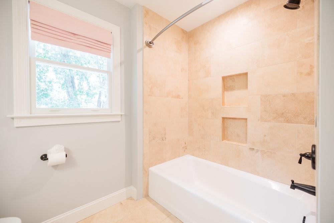
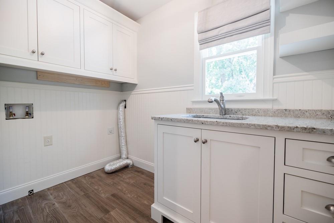
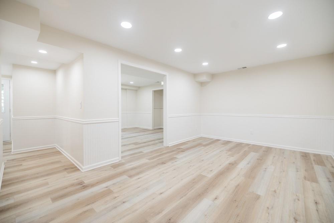
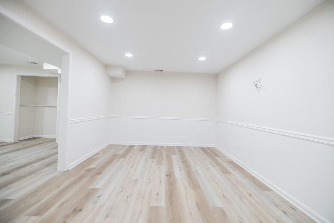
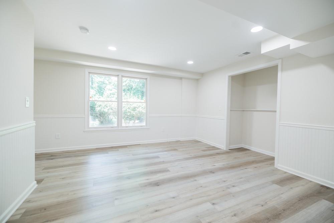
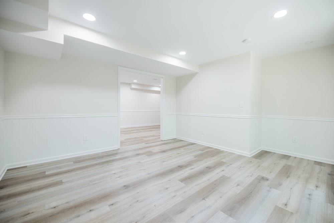
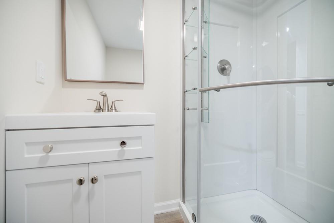
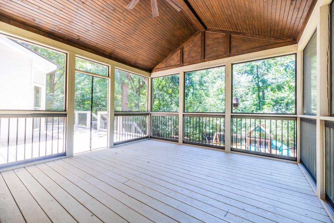
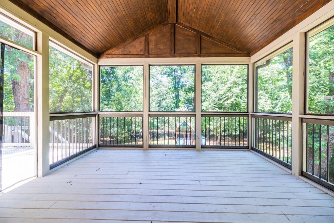
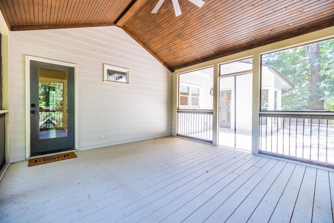
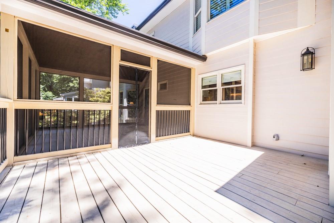
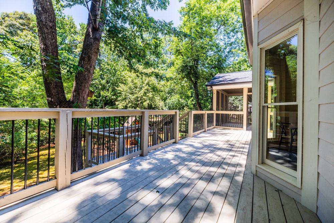
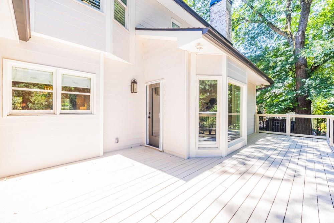
 Listings identified with the FMLS IDX logo come from
FMLS and are held by brokerage firms other than the owner of this website. The
listing brokerage is identified in any listing details. Information is deemed reliable
but is not guaranteed. If you believe any FMLS listing contains material that
infringes your copyrighted work please
Listings identified with the FMLS IDX logo come from
FMLS and are held by brokerage firms other than the owner of this website. The
listing brokerage is identified in any listing details. Information is deemed reliable
but is not guaranteed. If you believe any FMLS listing contains material that
infringes your copyrighted work please