Viewing Listing MLS# 389655356
Royston, GA 30662
- 4Beds
- 3Full Baths
- 1Half Baths
- N/A SqFt
- 2023Year Built
- 1.13Acres
- MLS# 389655356
- Residential
- Single Family Residence
- Active
- Approx Time on Market4 months, 26 days
- AreaN/A
- CountyFranklin - GA
- Subdivision Tanglewood
Overview
!!!CUSTOM BUILT RANCH ESTATE!!! MOTIVATED SELLER!!! Exquisite 4 BR, 3.5 BA Marvel nestled in the Heart of Royston, GA. The open-concept living area is perfect for entertaining guests, showcasing custom design fireplace, large double french doors leading out to the outdoor back patio. The gourmet chef's kitchen is equipped with Stainless Steel Appliances, Granite Countertops and Custom Cabinetry. Entertain family and friends for the holidays around the kitchen island leading out to the spacious living room area. Showcasing Master on Main Owners Suite boasting large walk-in closet, bathroom with custom tiled shower and dual vanities. Enjoy tons of storage space throughout the house, including closets in every bedroom and Oversized laundry room. Step into your private outdoor oasis with a beautiful backyard covered patio, ideal for enjoying sunny afternoons or hosting BBQs. Enjoy the benefits of living in a quiet family-friendly community with nearby parks, Top Rated Schools and just minutes away from Emmanuel College. Conveniently located near Tanger Outlets, Toccoa Falls and Lake Hartwell. This brand new estate offers a perfect blend of comfort and style, providing an ideal haven for you and your family. Welcome Home!!!
Association Fees / Info
Hoa: No
Community Features: None
Bathroom Info
Main Bathroom Level: 2
Halfbaths: 1
Total Baths: 4.00
Fullbaths: 3
Room Bedroom Features: Master on Main
Bedroom Info
Beds: 4
Building Info
Habitable Residence: Yes
Business Info
Equipment: None
Exterior Features
Fence: None
Patio and Porch: Covered, Front Porch, Rear Porch
Exterior Features: Private Entrance, Private Yard
Road Surface Type: Asphalt
Pool Private: No
County: Franklin - GA
Acres: 1.13
Pool Desc: None
Fees / Restrictions
Financial
Original Price: $509,900
Owner Financing: Yes
Garage / Parking
Parking Features: Attached, Garage Faces Side
Green / Env Info
Green Energy Generation: None
Handicap
Accessibility Features: Accessible Entrance
Interior Features
Security Ftr: Carbon Monoxide Detector(s), Smoke Detector(s)
Fireplace Features: Electric, Factory Built, Living Room
Levels: One and One Half
Appliances: Dishwasher, Electric Oven, Electric Range, Microwave, Range Hood, Refrigerator, Self Cleaning Oven, Washer
Laundry Features: Laundry Room, Main Level, Sink
Interior Features: Cathedral Ceiling(s), Disappearing Attic Stairs, Double Vanity, Entrance Foyer, High Ceilings 9 ft Main
Flooring: Ceramic Tile, Laminate, Sustainable
Spa Features: None
Lot Info
Lot Size Source: Builder
Lot Features: Back Yard, Corner Lot, Cul-De-Sac, Front Yard, Private
Lot Size: X
Misc
Property Attached: No
Home Warranty: Yes
Open House
Other
Other Structures: None
Property Info
Construction Materials: Concrete
Year Built: 2,023
Property Condition: New Construction
Roof: Composition
Property Type: Residential Detached
Style: Craftsman, Ranch
Rental Info
Land Lease: Yes
Room Info
Kitchen Features: Breakfast Bar, Breakfast Room, Cabinets White, Kitchen Island, Solid Surface Counters, View to Family Room
Room Master Bathroom Features: Double Vanity,Separate His/Hers,Shower Only
Room Dining Room Features: Separate Dining Room
Special Features
Green Features: None
Special Listing Conditions: None
Special Circumstances: None
Sqft Info
Building Area Total: 2633
Building Area Source: Owner
Tax Info
Tax Amount Annual: 991
Tax Year: 2,023
Tax Parcel Letter: 058D-041
Unit Info
Utilities / Hvac
Cool System: Ceiling Fan(s), Central Air
Electric: 110 Volts, 220 Volts in Garage, 220 Volts in Laundry
Heating: Electric
Utilities: Cable Available, Electricity Available, Phone Available, Underground Utilities, Water Available
Sewer: Septic Tank
Waterfront / Water
Water Body Name: None
Water Source: Public
Waterfront Features: None
Directions
Please use GPS for quickest driving directions from your current location!Listing Provided courtesy of Exp Realty, Llc.
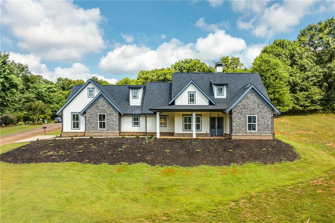
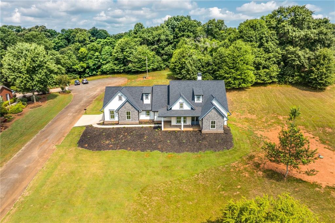
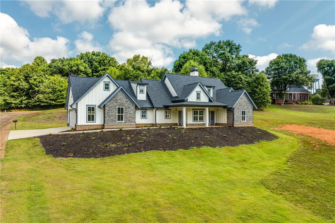
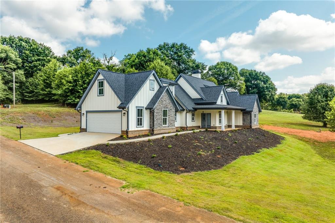
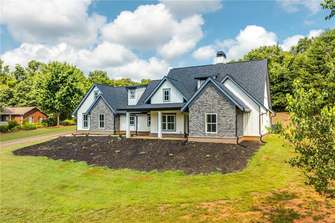
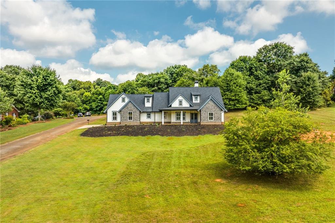
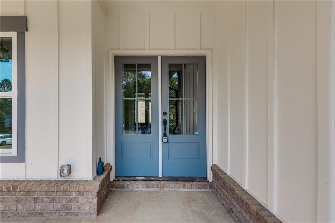
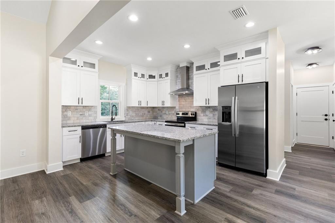
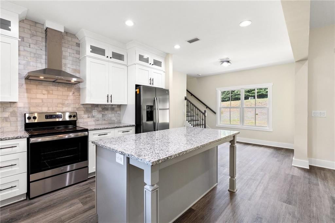
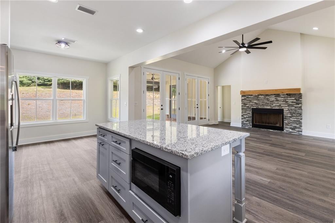
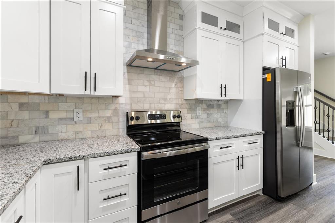
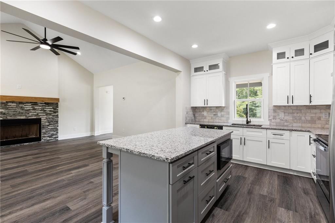
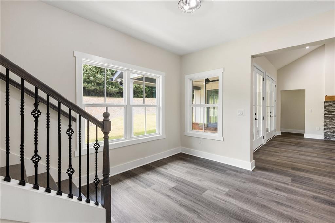
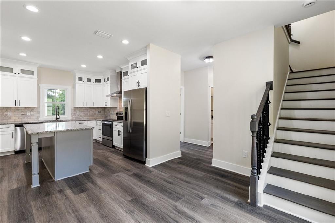
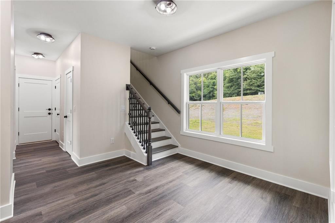
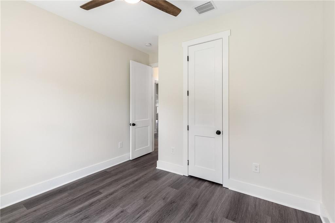
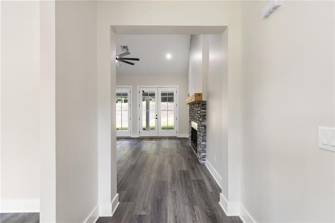
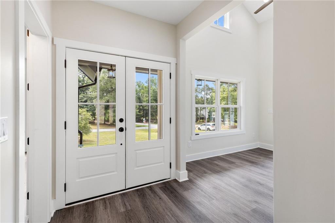
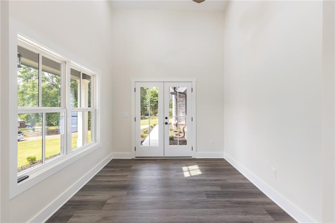
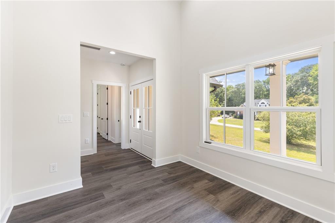
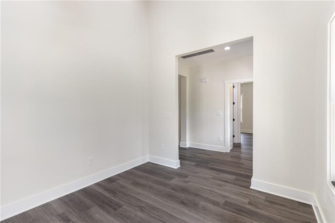
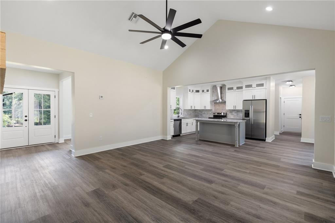
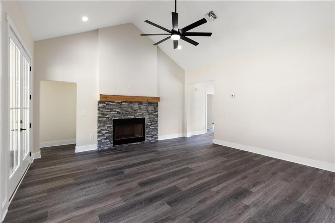
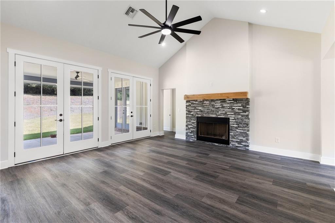
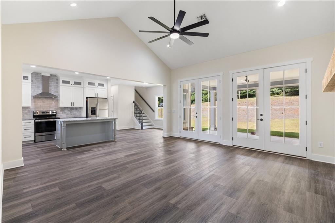
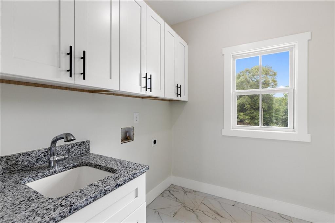
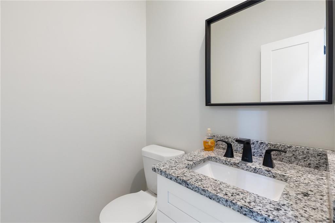
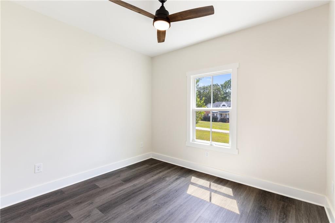
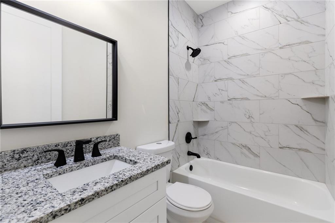
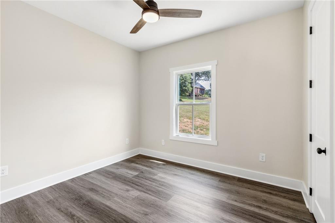
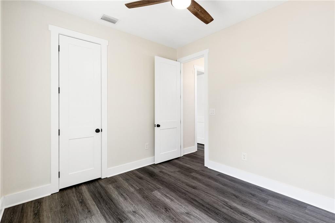
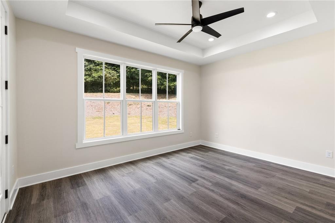
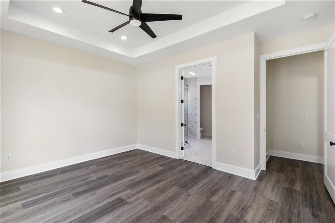
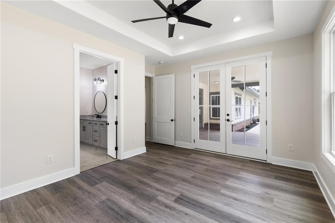
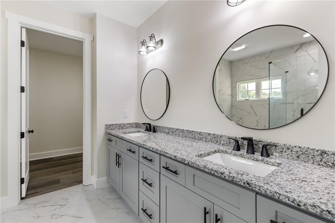
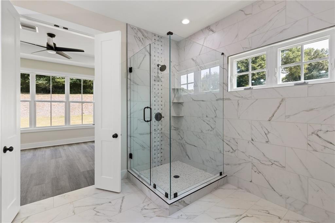
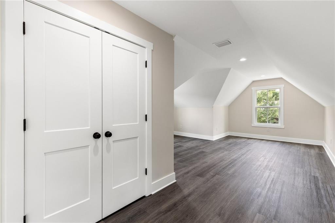
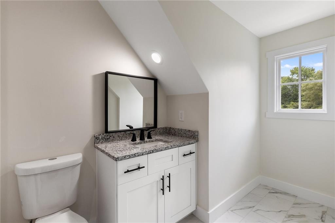
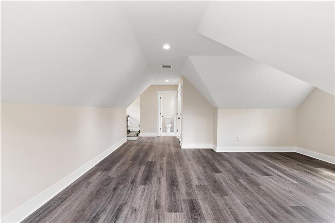
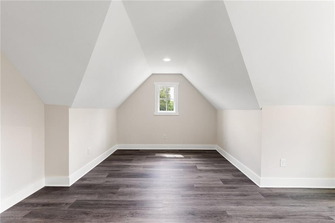
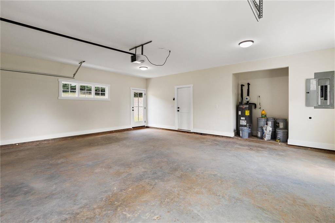
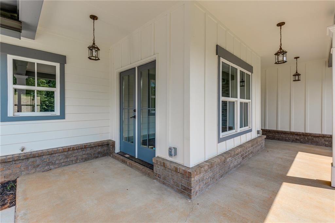
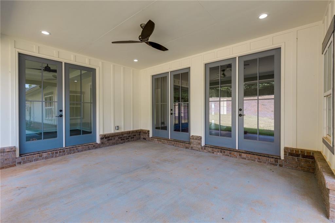
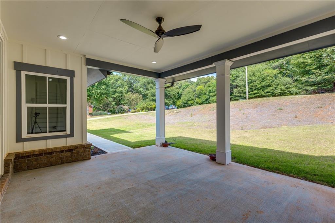
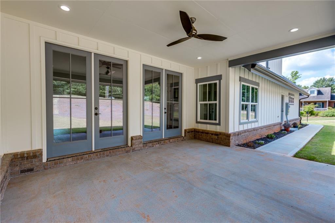
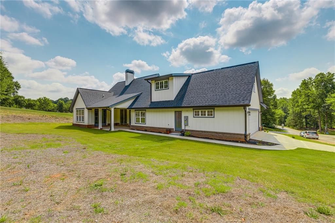
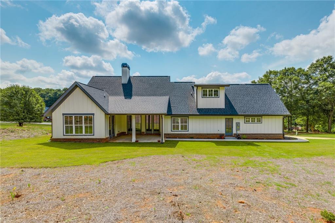
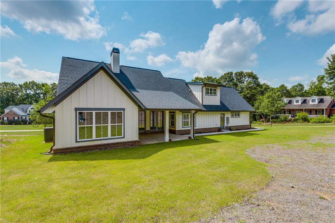
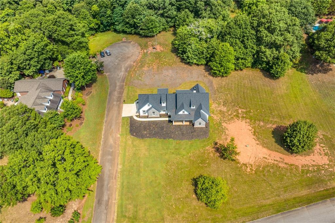
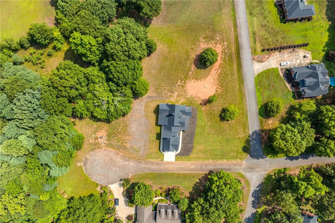
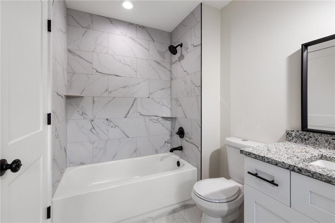
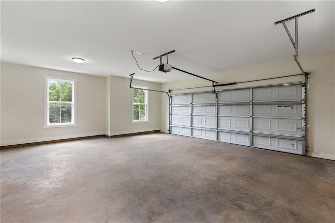
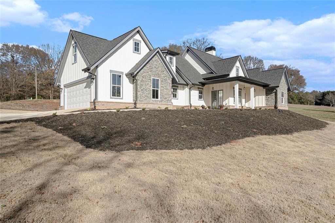
 MLS# 384297325
MLS# 384297325