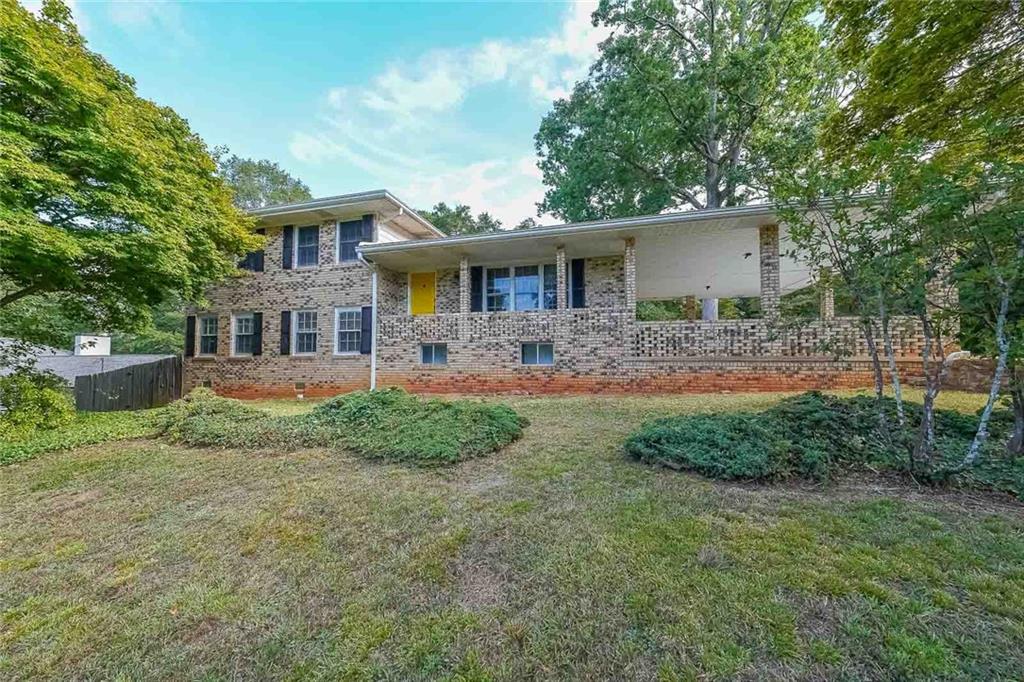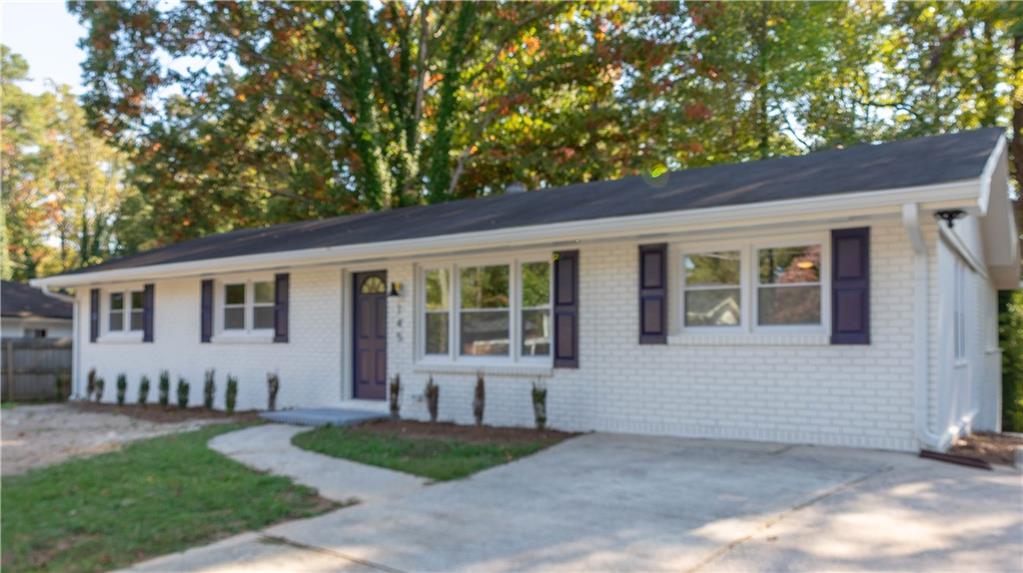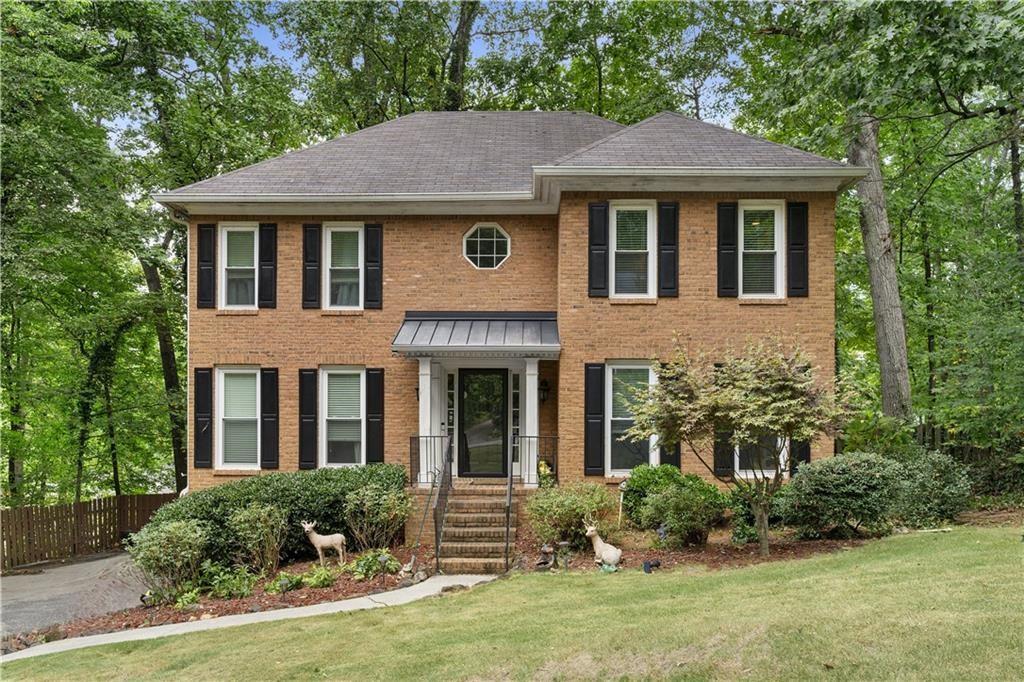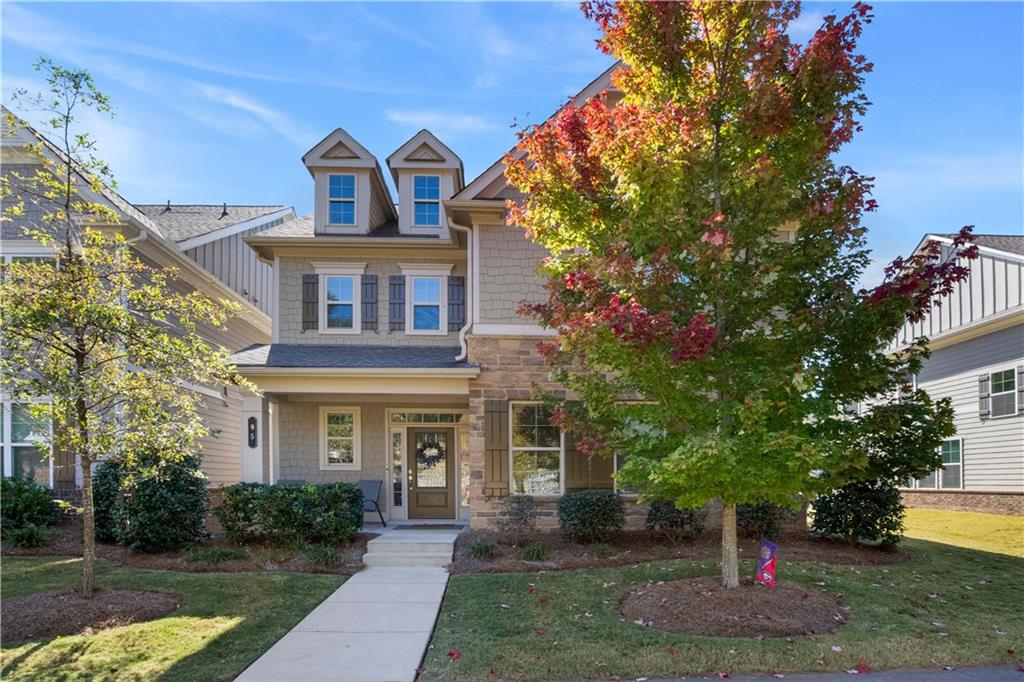Viewing Listing MLS# 389589595
Marietta, GA 30064
- 4Beds
- 3Full Baths
- N/AHalf Baths
- N/A SqFt
- 1960Year Built
- 0.16Acres
- MLS# 389589595
- Residential
- Single Family Residence
- Active
- Approx Time on Market4 months, 16 days
- AreaN/A
- CountyCobb - GA
- Subdivision Kennesaw Highlands
Overview
Welcome to your dream bungalow just 2 miles from Marietta Square! Nestled in a quiet, coveted neighborhood and boasting proximity to top-rated schools, this fully renovated 4-bedroom, 3-bathroom gem is a rare find.Step inside to discover a home transformed with meticulous attention to detail. Every inch has been upgraded, including new electric wiring, HVAC system, plumbing, stainless steel appliances, water heater, and a new roof, as well as upgraded structural support designed and approved by certified architectural engineer.The interior features a spacious open layout perfect for modern living, with ample natural light illuminating the hardwood floors throughout. The gourmet kitchen is a chef's delight, equipped with brand new appliances and sleek countertops.Outside, the newly landscaped yard provides a serene retreat, ideal for relaxing or entertaining guests. Enjoy evenings on the new deck or escape to Marietta Square for dining and entertainment.Don't miss this opportunity to own a move-in ready home in one of Marietta's most sought-after locations. Experience modern luxury and convenience in this stunning bungalow!Showings begin Thursday, July 4th. Photos of inside coming soon!
Association Fees / Info
Hoa: No
Community Features: Near Schools, Near Shopping
Bathroom Info
Main Bathroom Level: 2
Total Baths: 3.00
Fullbaths: 3
Room Bedroom Features: Master on Main
Bedroom Info
Beds: 4
Building Info
Habitable Residence: Yes
Business Info
Equipment: None
Exterior Features
Fence: Fenced, Chain Link
Patio and Porch: Covered, Deck, Front Porch
Exterior Features: Lighting, Rain Gutters
Road Surface Type: Asphalt, Paved
Pool Private: No
County: Cobb - GA
Acres: 0.16
Pool Desc: None
Fees / Restrictions
Financial
Original Price: $550,000
Owner Financing: Yes
Garage / Parking
Parking Features: Driveway, Kitchen Level
Green / Env Info
Green Energy Generation: None
Handicap
Accessibility Features: None
Interior Features
Security Ftr: Smoke Detector(s)
Fireplace Features: None
Levels: Two
Appliances: Dishwasher, Gas Oven, Microwave, Range Hood
Laundry Features: In Hall, Laundry Closet, Main Level
Interior Features: Double Vanity, Recessed Lighting, Walk-In Closet(s)
Flooring: Hardwood, Ceramic Tile
Spa Features: None
Lot Info
Lot Size Source: Public Records
Lot Features: Back Yard, Landscaped, Rectangular Lot, Sloped, Front Yard
Lot Size: 70x211x70x212
Misc
Property Attached: No
Home Warranty: Yes
Open House
Other
Other Structures: None
Property Info
Construction Materials: HardiPlank Type
Year Built: 1,960
Property Condition: Updated/Remodeled
Roof: Composition, Shingle
Property Type: Residential Detached
Style: Bungalow
Rental Info
Land Lease: Yes
Room Info
Kitchen Features: Breakfast Bar, Cabinets White, Solid Surface Counters, Eat-in Kitchen, Kitchen Island, Pantry, View to Family Room
Room Master Bathroom Features: Double Vanity,Shower Only
Room Dining Room Features: Open Concept
Special Features
Green Features: None
Special Listing Conditions: None
Special Circumstances: Agent Related to Seller
Sqft Info
Building Area Total: 1858
Building Area Source: Owner
Tax Info
Tax Amount Annual: 1276
Tax Year: 2,023
Tax Parcel Letter: 16-1154-0-013-0
Unit Info
Utilities / Hvac
Cool System: Central Air, Electric, Ceiling Fan(s)
Electric: 220 Volts
Heating: Central
Utilities: Cable Available, Electricity Available, Natural Gas Available, Sewer Available, Water Available
Sewer: Public Sewer
Waterfront / Water
Water Body Name: None
Water Source: Public
Waterfront Features: None
Directions
GPS FriendlyListing Provided courtesy of Virtual Properties Realty.com
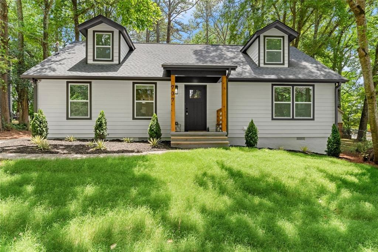
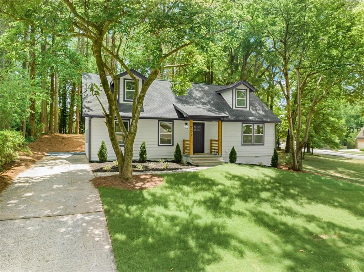
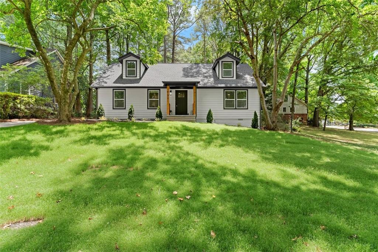
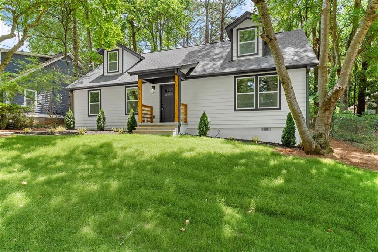
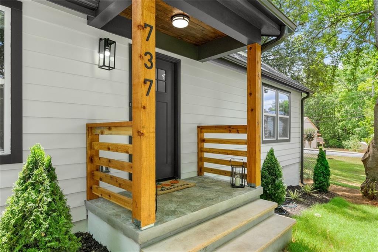
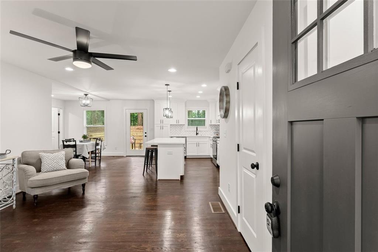
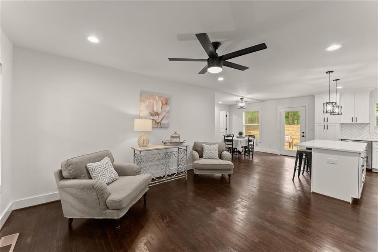
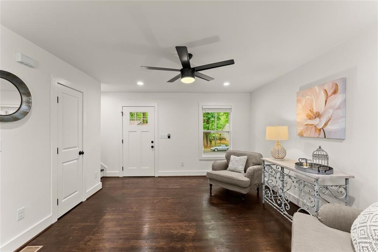
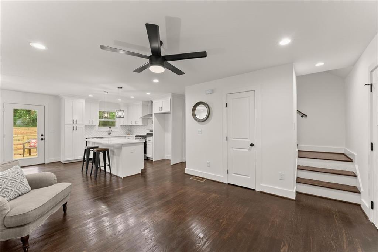
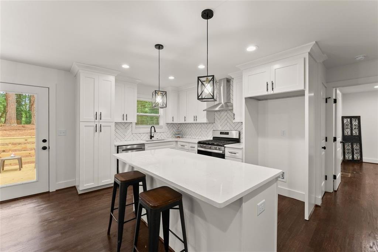
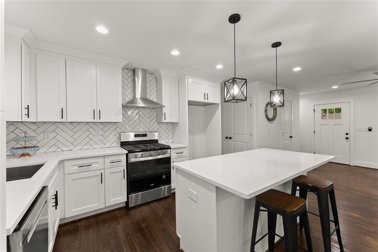
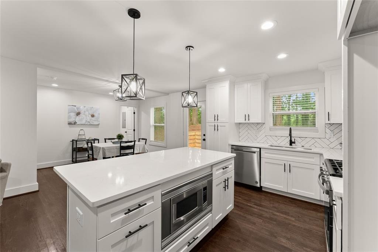
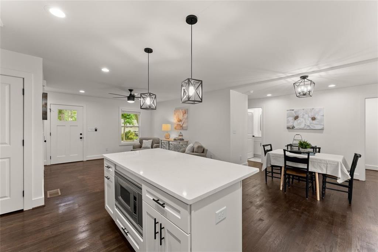
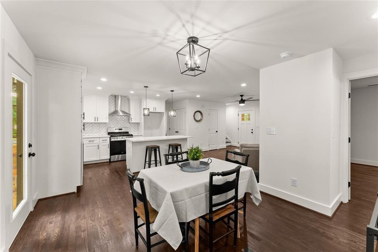
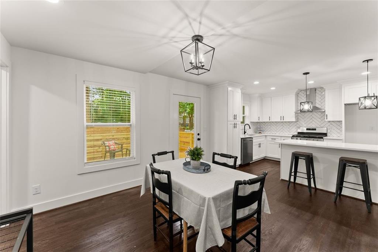
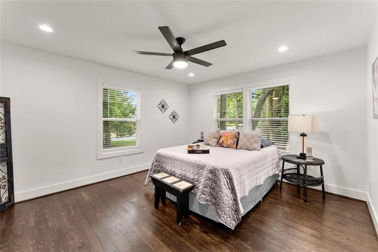
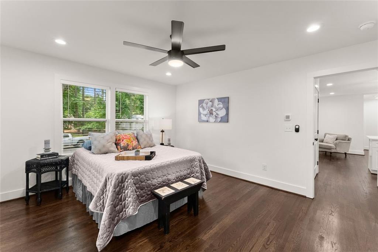
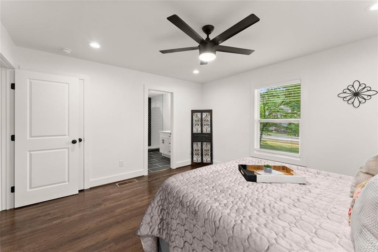
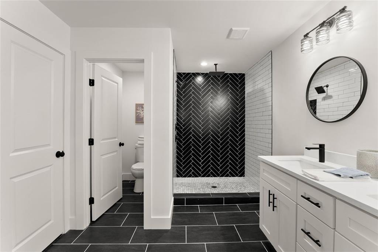
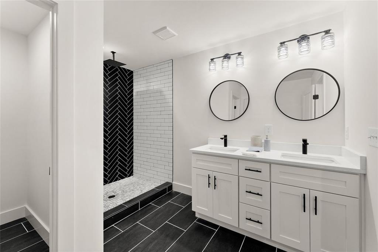
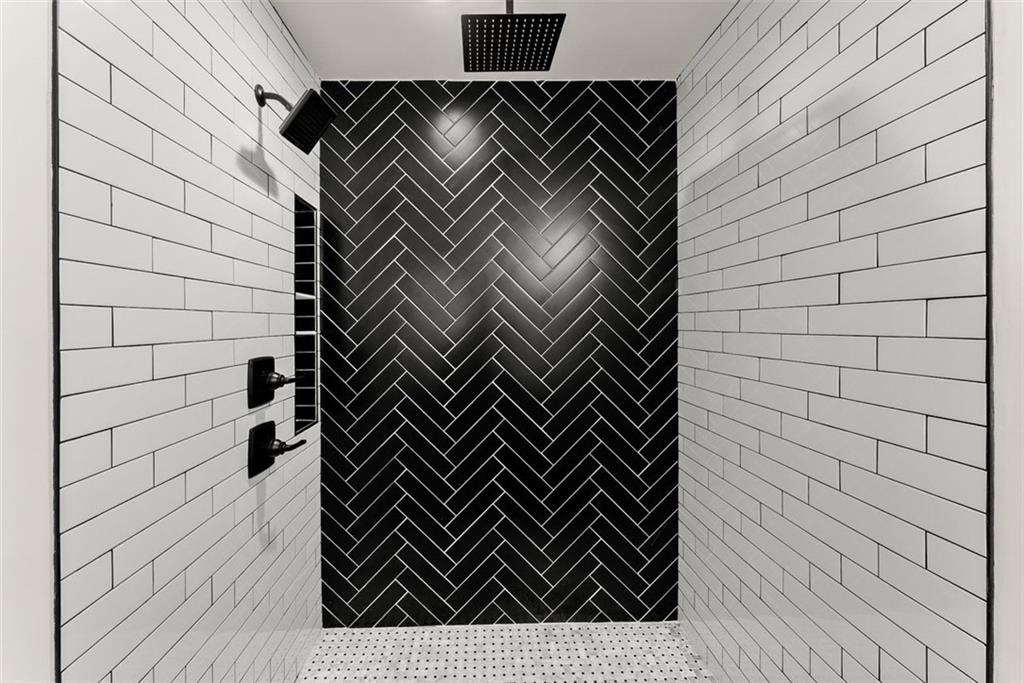
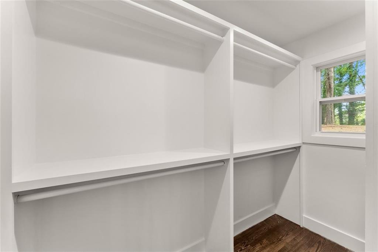
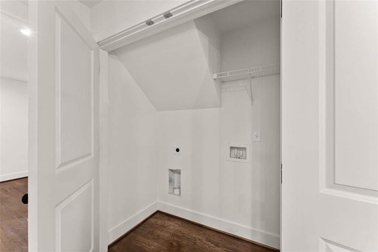
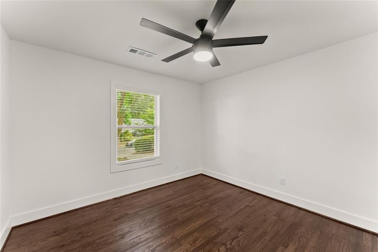
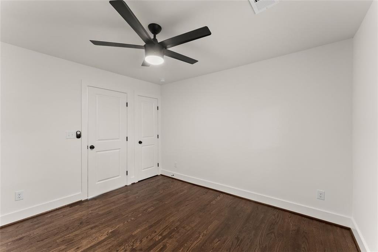
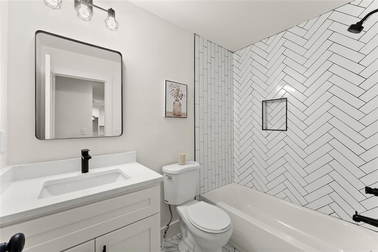
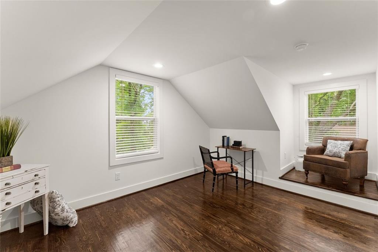
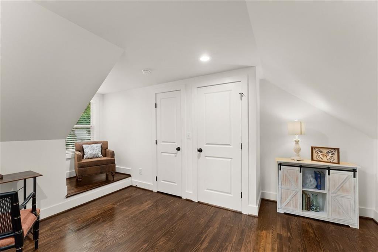
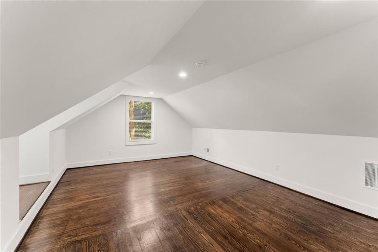
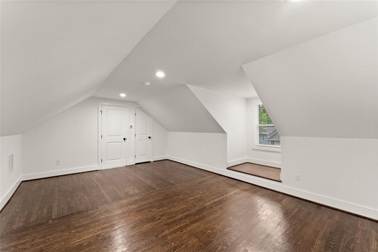
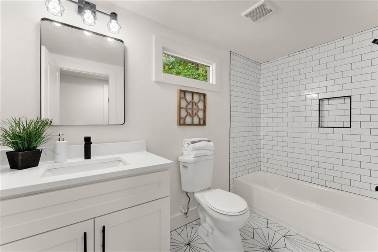
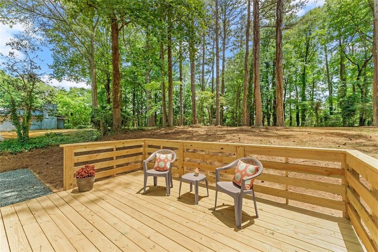
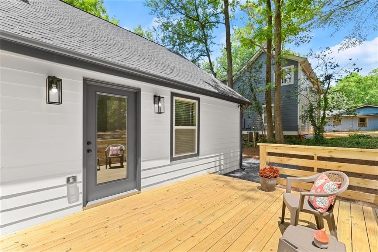
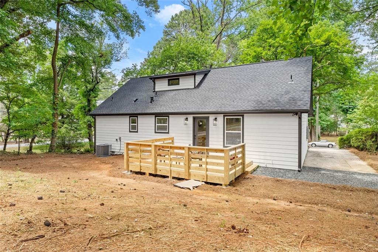
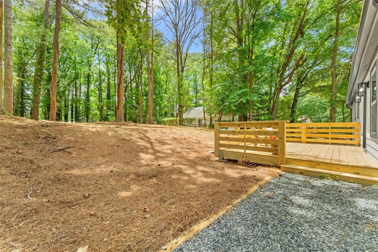
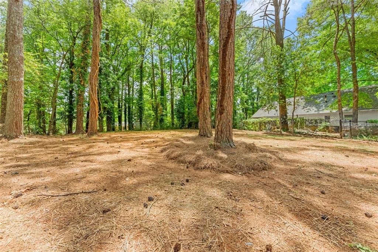
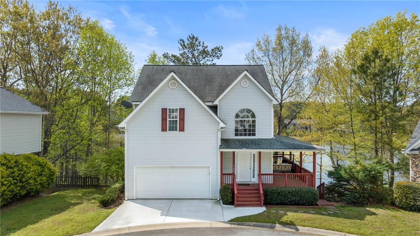
 MLS# 7363426
MLS# 7363426 