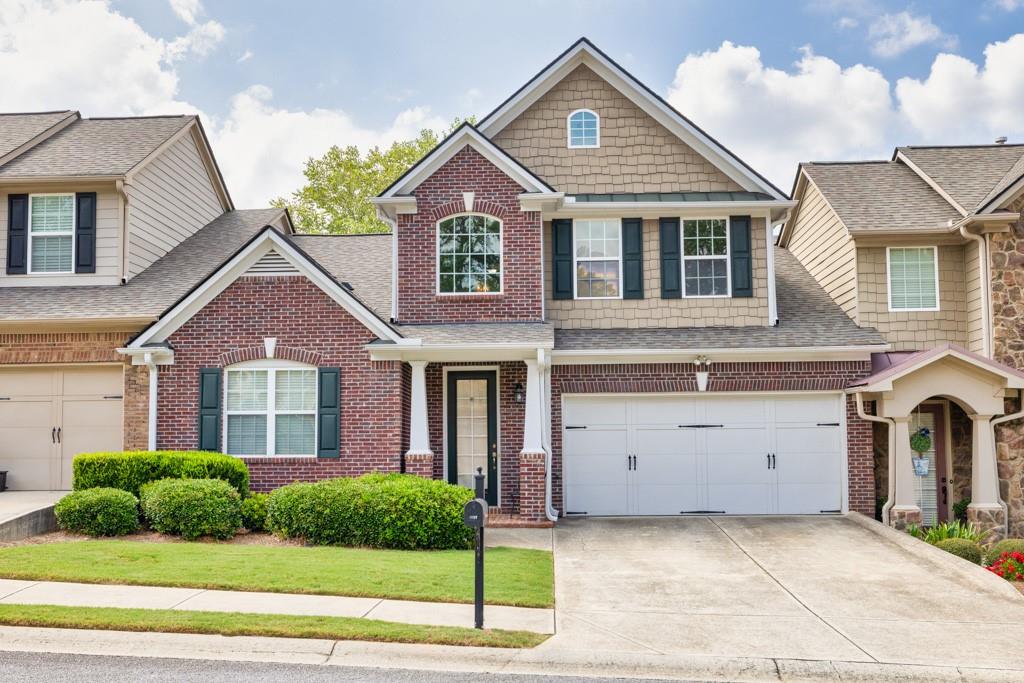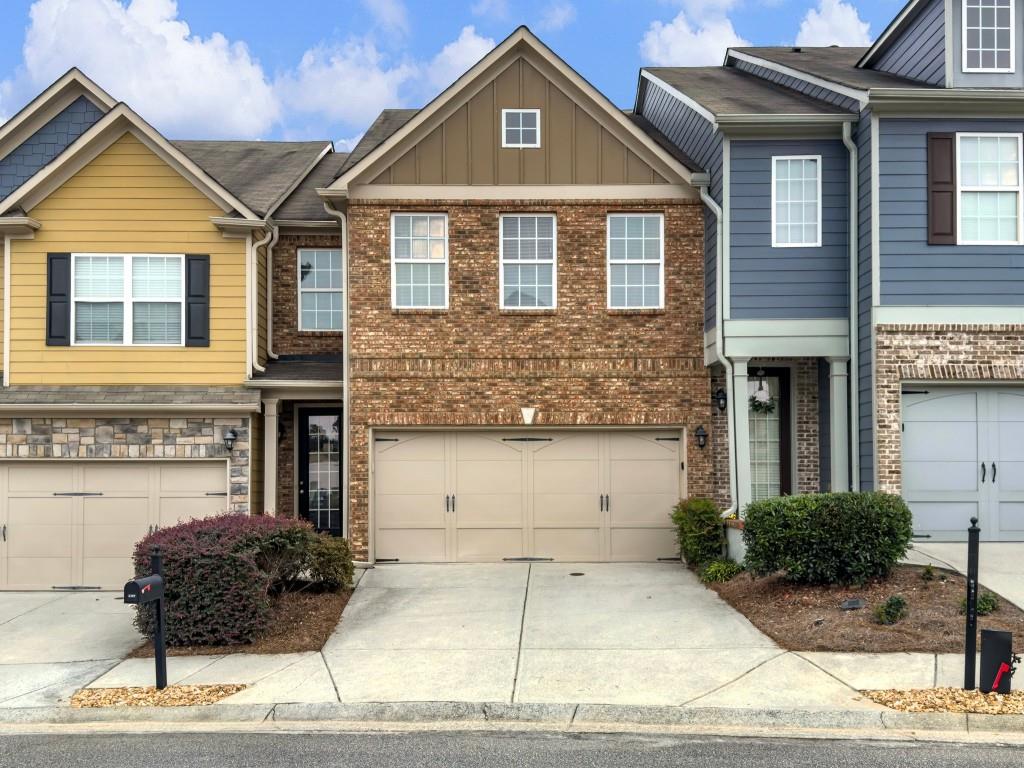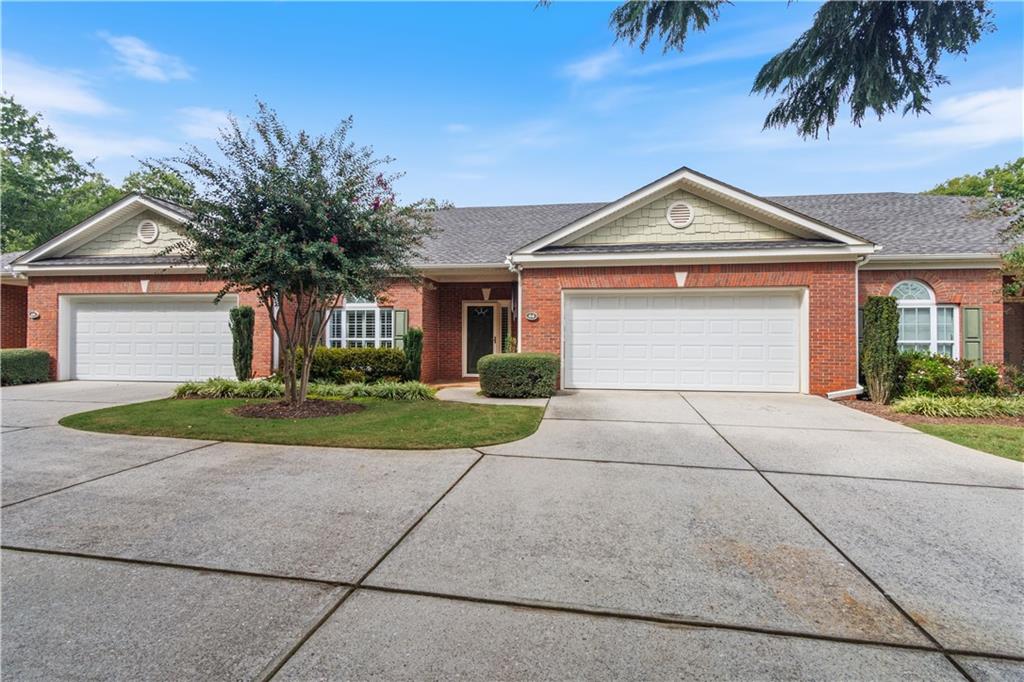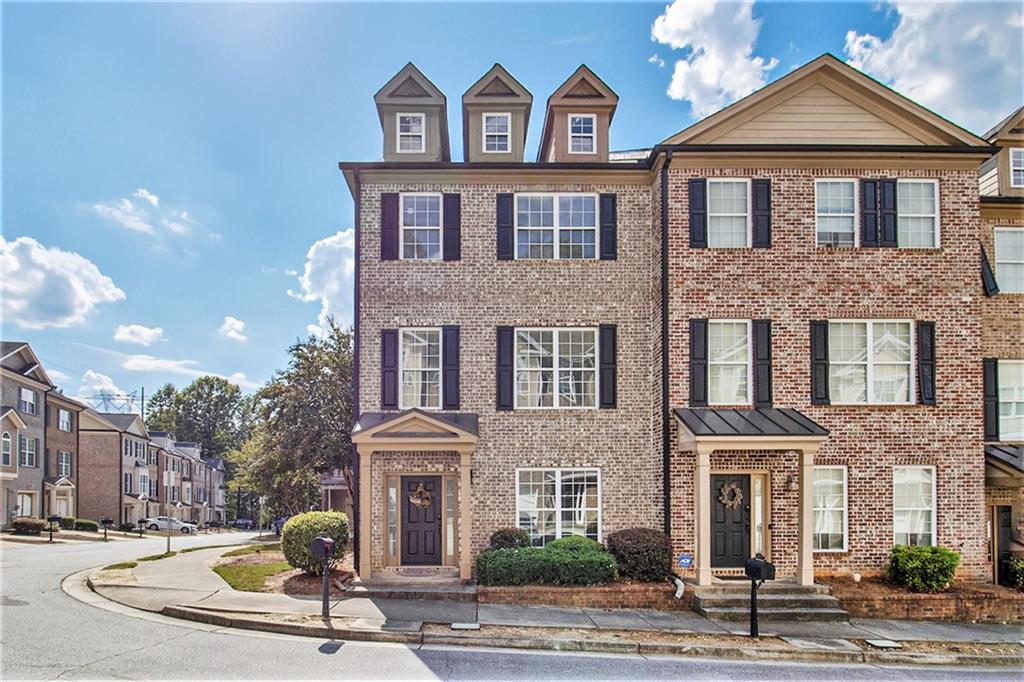Viewing Listing MLS# 389539533
Buford, GA 30519
- 3Beds
- 2Full Baths
- 1Half Baths
- N/A SqFt
- 2011Year Built
- 0.05Acres
- MLS# 389539533
- Residential
- Townhouse
- Active
- Approx Time on Market4 months, 25 days
- AreaN/A
- CountyGwinnett - GA
- Subdivision Carlton at Hamilton Mill
Overview
Impeccable END UNIT in GATED SWIM/TENNIS community! Great, PRIVATE BACK YARD with patio! This end unit has lots of extra windows allowing natural light to flood in! Hardwood on main floor. Kitchen features s/s appliances, granite spacious countertops, and a view into breakfast room with magnificent columns separating breakfast room and family room. Family room features fireplace and built-in bookcases. Huge loft upstairs perfect for a home office, second media area, or quiet reading space. Natural light also fills the oversized master. All the closets are spacious! Super convenient to I-85, walk to shopping and restaurants! Don't let this inviting, private, well-lit home pass you by!
Association Fees / Info
Hoa: Yes
Hoa Fees Frequency: Monthly
Hoa Fees: 300
Community Features: Fitness Center, Homeowners Assoc, Near Schools, Near Shopping, Playground, Pool, Sidewalks, Street Lights, Tennis Court(s)
Association Fee Includes: Maintenance Grounds, Swim, Termite, Tennis, Water
Bathroom Info
Halfbaths: 1
Total Baths: 3.00
Fullbaths: 2
Room Bedroom Features: Oversized Master
Bedroom Info
Beds: 3
Building Info
Habitable Residence: No
Business Info
Equipment: None
Exterior Features
Fence: None
Patio and Porch: Front Porch, Patio
Exterior Features: Private Yard
Road Surface Type: Asphalt
Pool Private: No
County: Gwinnett - GA
Acres: 0.05
Pool Desc: None
Fees / Restrictions
Financial
Original Price: $384,900
Owner Financing: No
Garage / Parking
Parking Features: Attached, Driveway, Garage, Garage Door Opener, Garage Faces Front, Kitchen Level
Green / Env Info
Green Energy Generation: None
Handicap
Accessibility Features: None
Interior Features
Security Ftr: Smoke Detector(s)
Fireplace Features: Electric
Levels: Two
Appliances: Dishwasher, Gas Range, Gas Water Heater, Microwave
Laundry Features: In Hall, Upper Level
Interior Features: Bookcases, Double Vanity, Entrance Foyer, Walk-In Closet(s)
Flooring: Carpet, Hardwood
Spa Features: None
Lot Info
Lot Size Source: Public Records
Lot Features: Back Yard, Front Yard, Landscaped, Private
Lot Size: 51x23x51x23
Misc
Property Attached: Yes
Home Warranty: No
Open House
Other
Other Structures: None
Property Info
Construction Materials: Cement Siding, Stone
Year Built: 2,011
Property Condition: Resale
Roof: Composition
Property Type: Residential Attached
Style: Townhouse
Rental Info
Land Lease: No
Room Info
Kitchen Features: Breakfast Room, Cabinets Stain, Kitchen Island, Pantry Walk-In, Stone Counters, View to Family Room
Room Master Bathroom Features: Double Vanity,Separate Tub/Shower,Vaulted Ceiling(
Room Dining Room Features: None
Special Features
Green Features: None
Special Listing Conditions: None
Special Circumstances: None
Sqft Info
Building Area Total: 1949
Building Area Source: Public Records
Tax Info
Tax Amount Annual: 3965
Tax Year: 2,023
Tax Parcel Letter: R1001-656
Unit Info
Utilities / Hvac
Cool System: Ceiling Fan(s), Zoned
Electric: None
Heating: Forced Air
Utilities: Electricity Available, Natural Gas Available, Phone Available, Sewer Available, Underground Utilities, Water Available
Sewer: Public Sewer
Waterfront / Water
Water Body Name: None
Water Source: Public
Waterfront Features: None
Directions
Use Waze or GPSListing Provided courtesy of Century 21 Results
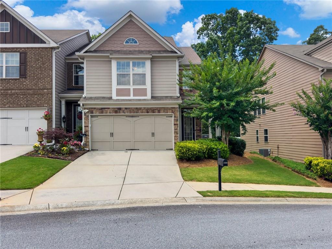
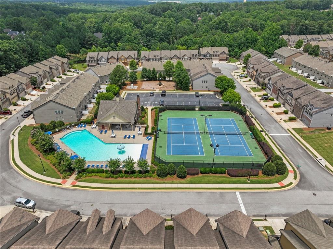
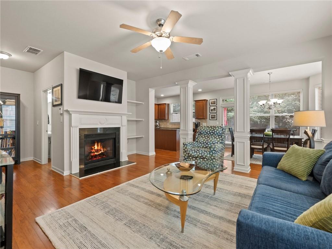
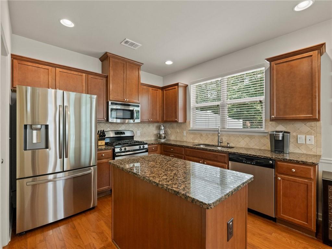
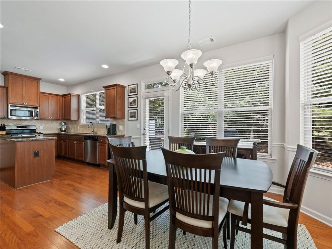
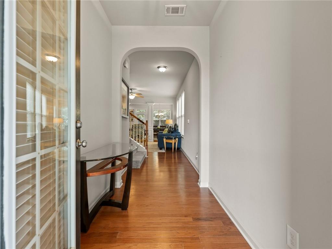
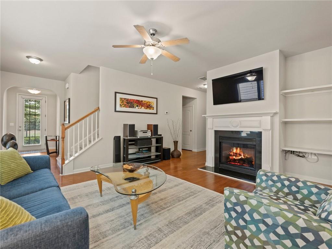
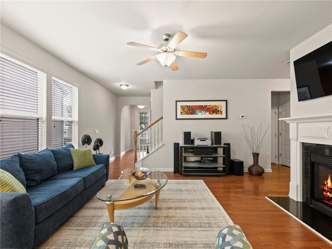
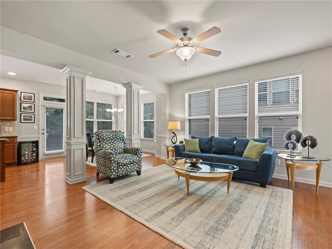
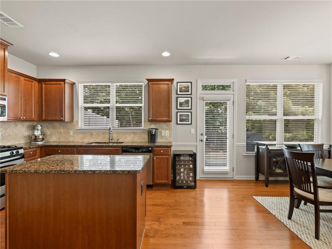
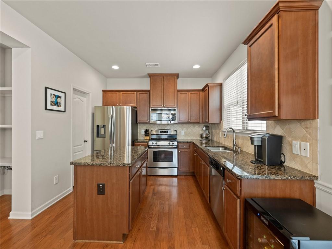
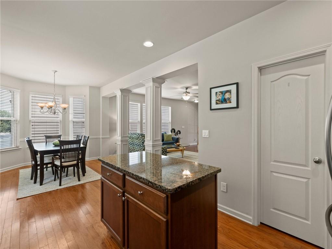
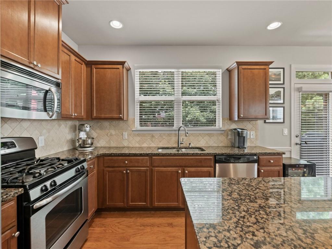
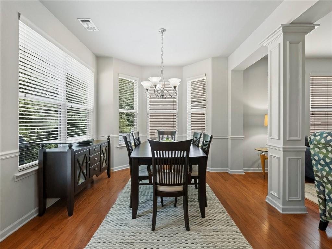
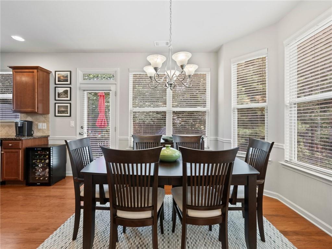
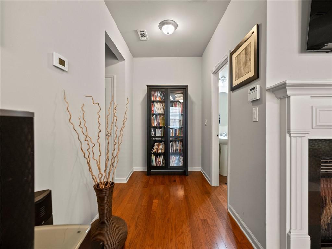
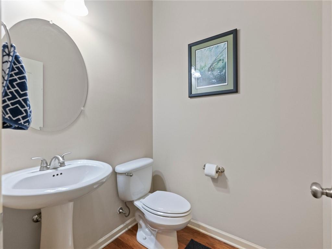
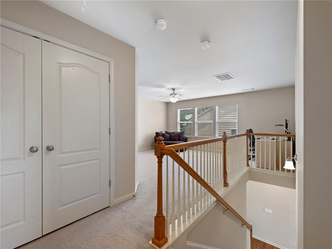
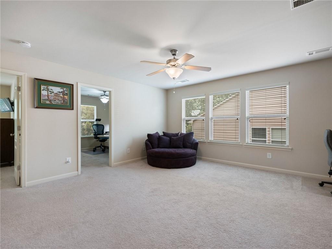
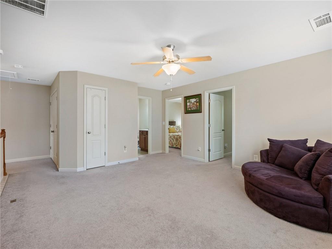
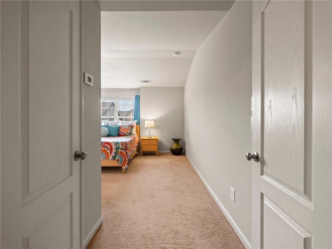
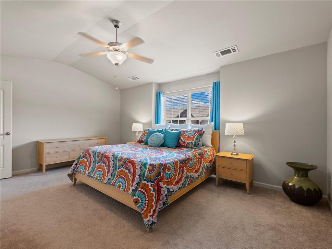
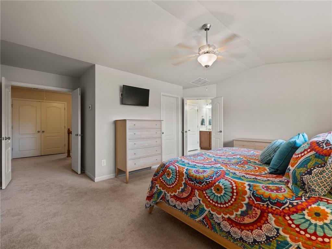
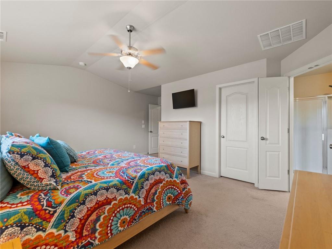
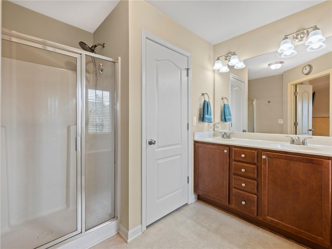
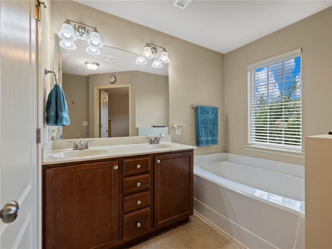
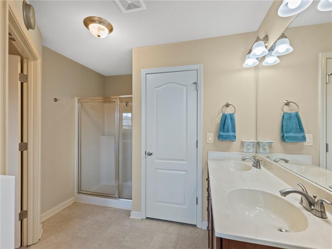
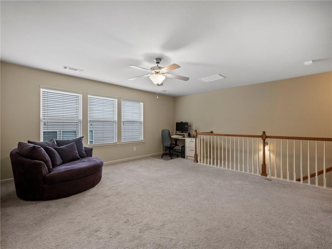
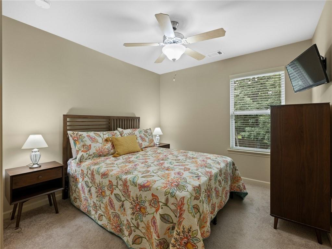
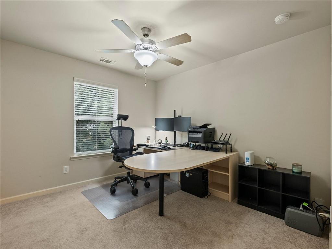
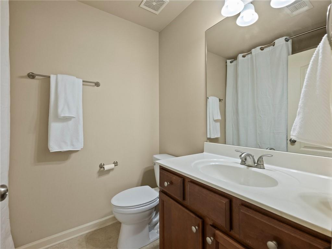
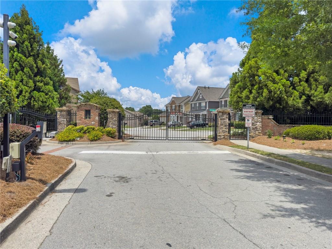
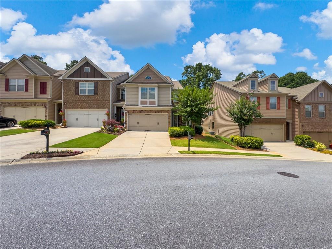
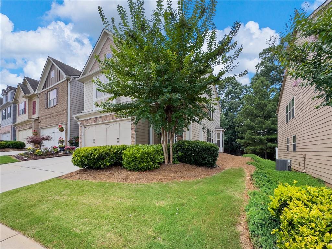
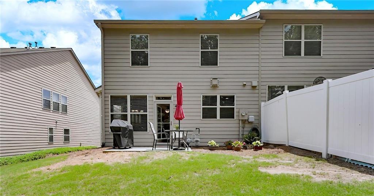
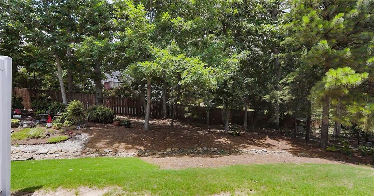
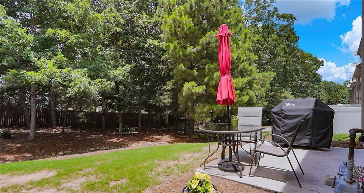
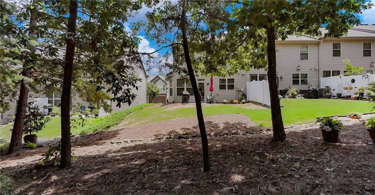
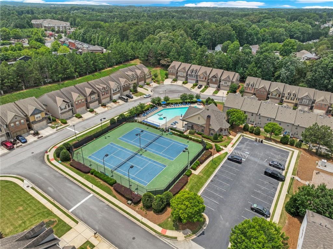
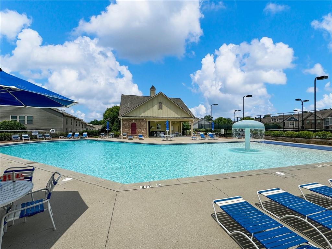
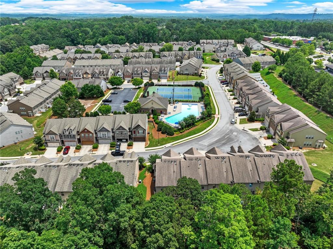
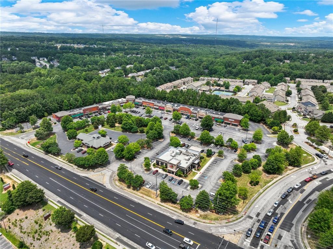
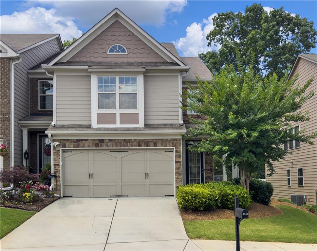
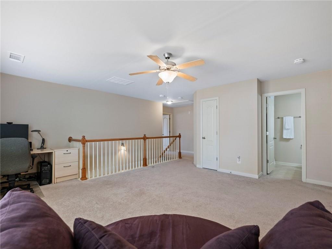
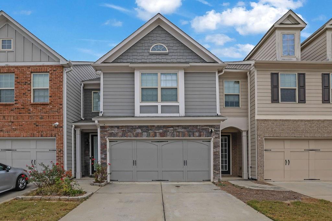
 MLS# 410181091
MLS# 410181091 