Viewing Listing MLS# 389537767
Cartersville, GA 30120
- 6Beds
- 5Full Baths
- N/AHalf Baths
- N/A SqFt
- 2022Year Built
- 0.55Acres
- MLS# 389537767
- Residential
- Single Family Residence
- Active
- Approx Time on Market4 months, 20 days
- AreaN/A
- CountyBartow - GA
- Subdivision Carter Grove
Overview
Welcome to this beautiful like-new home! This home was custom built only 2 years ago! Enjoy relaxing in the beautiful pool with fenced in yard. The saltwater pool is very easy to maintain. The outdoor patio has electrical outlet for a television. The huge finished basement comes with very high ceilings, a bar, workout room, bedroom, bathroom, space for an office and a living room or game room area. The main level comes with a master on the main as well as an additional bedroom that could also be used as an office. The kitchen contains a walk-in pantry with sliding barn doors, beautiful quartz counter tops, a bar, and a breakfast nook. The family room has beautiful vaulted ceilings, and ample room for large furniture which over looks the private backyard. The upstairs has 2 standard bedrooms, 2 bathrooms, and a 3rd room that can either be a bedroom, playroom, or entertainment room. This house has so much to offer. If you enjoy playing golf, Woodland Hills Golf course is only 1.5 miles away.
Association Fees / Info
Hoa: Yes
Hoa Fees Frequency: Annually
Hoa Fees: 500
Community Features: Homeowners Assoc, Playground, Pool, Sidewalks, Street Lights, Near Schools
Association Fee Includes: Maintenance Grounds, Tennis, Swim
Bathroom Info
Main Bathroom Level: 2
Total Baths: 5.00
Fullbaths: 5
Room Bedroom Features: Master on Main
Bedroom Info
Beds: 6
Building Info
Habitable Residence: No
Business Info
Equipment: None
Exterior Features
Fence: Fenced, Wood, Back Yard
Patio and Porch: Deck, Front Porch, Covered, Patio
Exterior Features: Balcony
Road Surface Type: Asphalt
Pool Private: Yes
County: Bartow - GA
Acres: 0.55
Pool Desc: Fenced, In Ground, Salt Water, Private
Fees / Restrictions
Financial
Original Price: $839,900
Owner Financing: No
Garage / Parking
Parking Features: Attached, Garage Door Opener, Garage, Garage Faces Front, Kitchen Level, Level Driveway
Green / Env Info
Green Energy Generation: None
Handicap
Accessibility Features: None
Interior Features
Security Ftr: Security System Owned
Fireplace Features: Family Room, Gas Starter
Levels: Two
Appliances: Dishwasher, Trash Compactor, Disposal, Refrigerator, Gas Water Heater, Gas Oven, Microwave, Gas Range, Range Hood, Tankless Water Heater
Laundry Features: Laundry Room, Main Level
Interior Features: High Ceilings 10 ft Main, Double Vanity, High Speed Internet, Entrance Foyer, Wet Bar, Entrance Foyer 2 Story
Flooring: Carpet, Ceramic Tile, Hardwood, Other
Spa Features: None
Lot Info
Lot Size Source: Public Records
Lot Features: Back Yard, Landscaped, Front Yard
Lot Size: 120x200
Misc
Property Attached: No
Home Warranty: No
Open House
Other
Other Structures: None
Property Info
Construction Materials: HardiPlank Type
Year Built: 2,022
Builders Name: TIG Custom Homes
Property Condition: Resale
Roof: Composition
Property Type: Residential Detached
Style: Craftsman
Rental Info
Land Lease: No
Room Info
Kitchen Features: Breakfast Bar, Cabinets White, Stone Counters, Eat-in Kitchen, Pantry Walk-In, View to Family Room
Room Master Bathroom Features: Shower Only,Double Vanity
Room Dining Room Features: Open Concept
Special Features
Green Features: None
Special Listing Conditions: None
Special Circumstances: None
Sqft Info
Building Area Total: 4497
Building Area Source: Builder
Tax Info
Tax Amount Annual: 4446
Tax Year: 2,023
Tax Parcel Letter: C124-0001-126
Unit Info
Utilities / Hvac
Cool System: Central Air
Electric: None
Heating: Central, Heat Pump, Natural Gas
Utilities: Cable Available, Electricity Available, Natural Gas Available, Phone Available, Sewer Available, Underground Utilities, Water Available
Sewer: Public Sewer
Waterfront / Water
Water Body Name: None
Water Source: Public
Waterfront Features: None
Directions
GPS may not work correctly. Do not enter the road at Summit Ridge Drive. It has not been completed. If GPS has you turning at Summit Ridge, go North on GA-61 until you see Old Alabama Rd. Stay to the right and continue until Carter Grove Blvd. Turn Right. Right on Belmont. Home on left.Listing Provided courtesy of Atlanta Communities
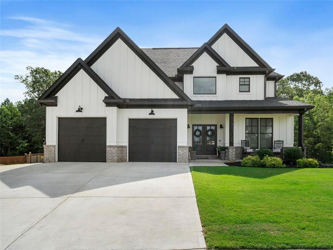
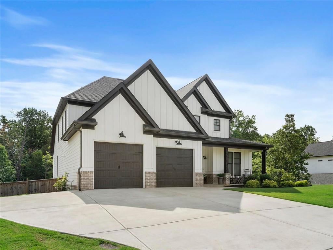
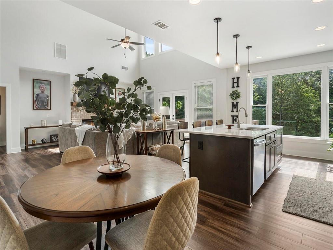
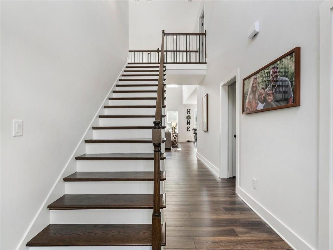
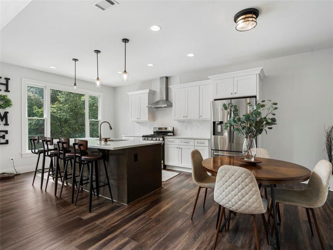
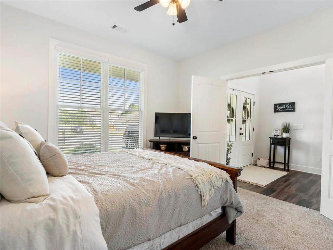
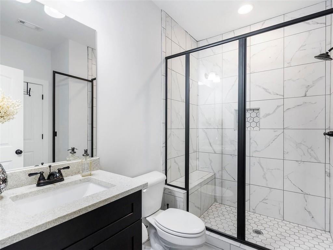
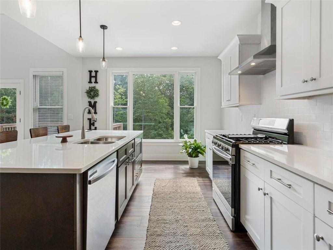
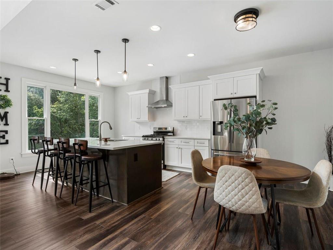
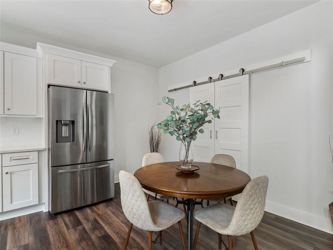
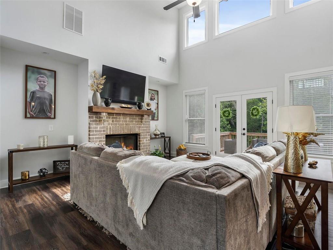
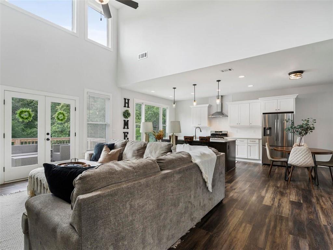
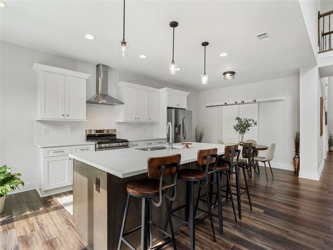
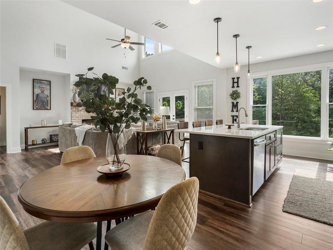
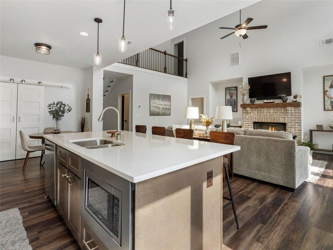
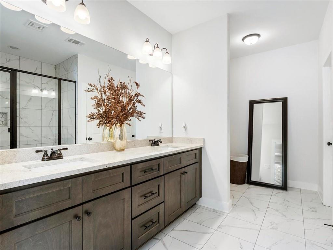
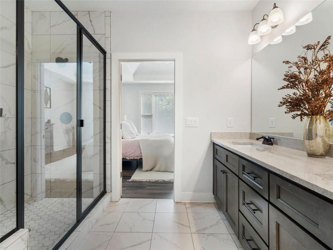
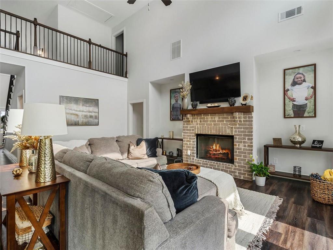
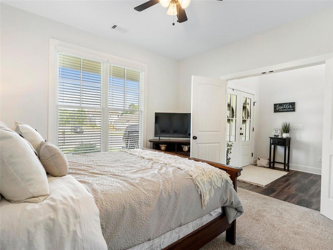
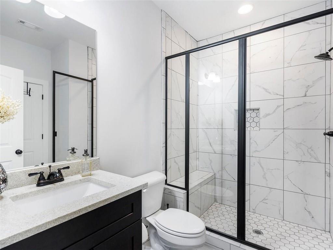
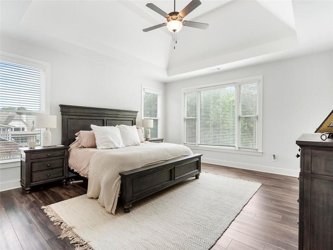
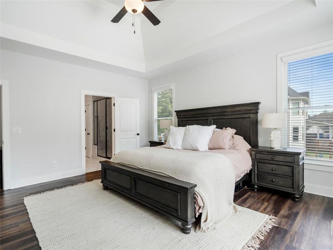
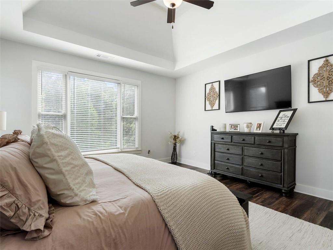
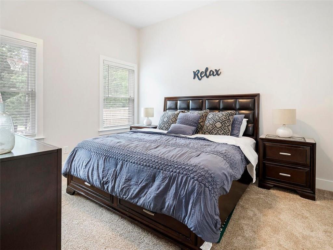
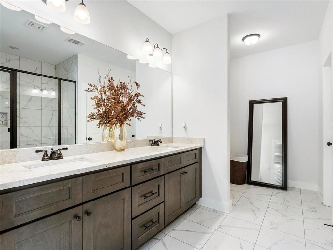
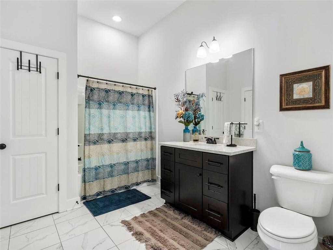
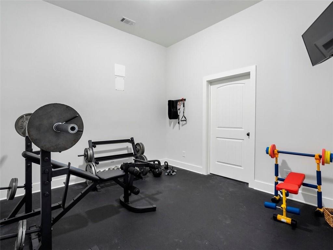
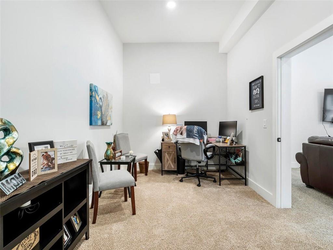
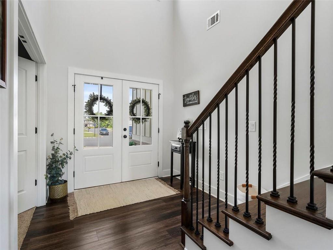

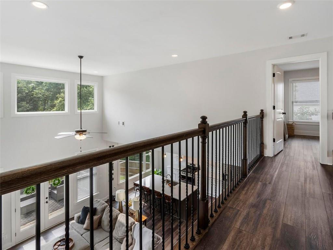
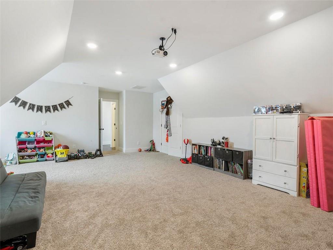
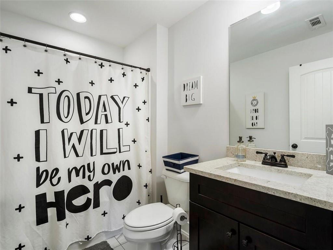
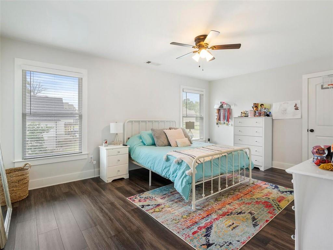
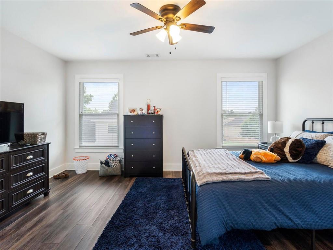
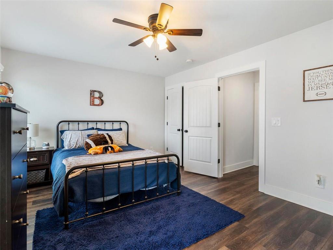
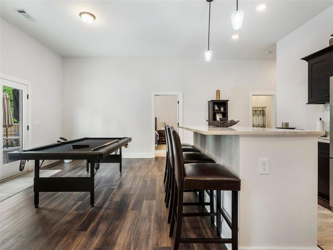
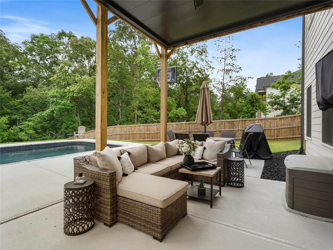
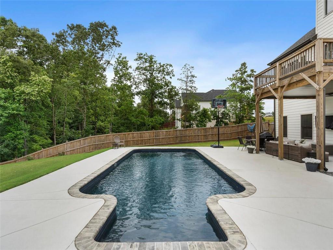
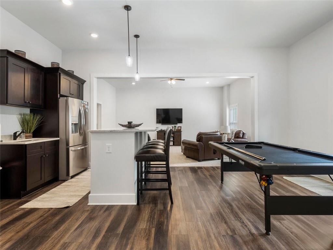
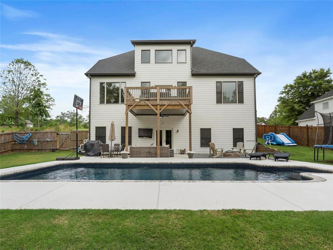
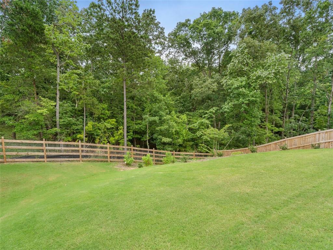
 Listings identified with the FMLS IDX logo come from
FMLS and are held by brokerage firms other than the owner of this website. The
listing brokerage is identified in any listing details. Information is deemed reliable
but is not guaranteed. If you believe any FMLS listing contains material that
infringes your copyrighted work please
Listings identified with the FMLS IDX logo come from
FMLS and are held by brokerage firms other than the owner of this website. The
listing brokerage is identified in any listing details. Information is deemed reliable
but is not guaranteed. If you believe any FMLS listing contains material that
infringes your copyrighted work please