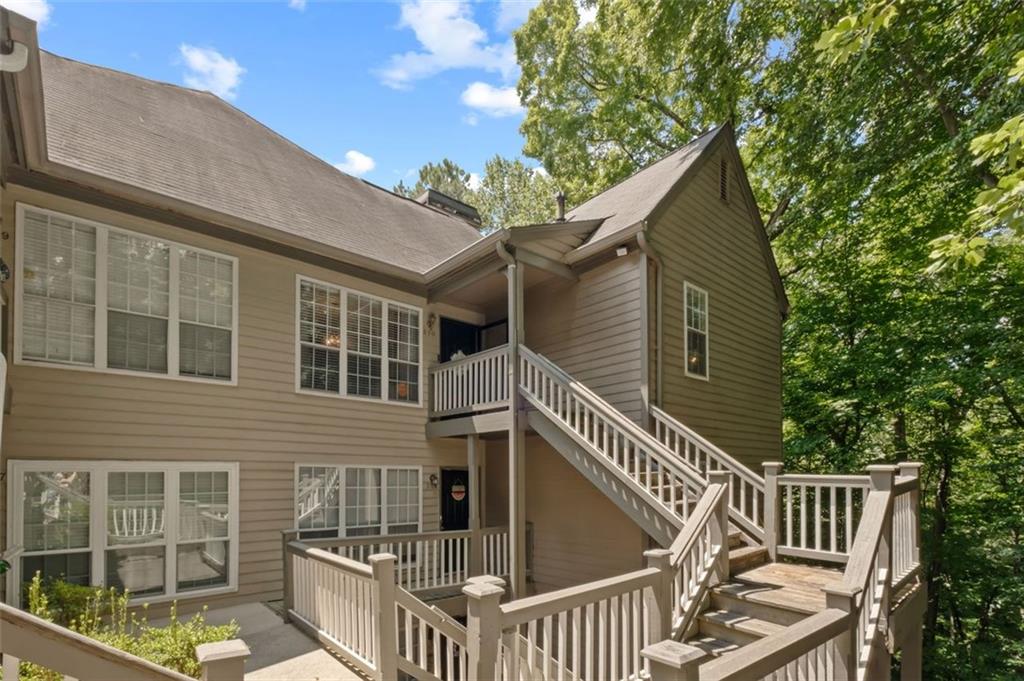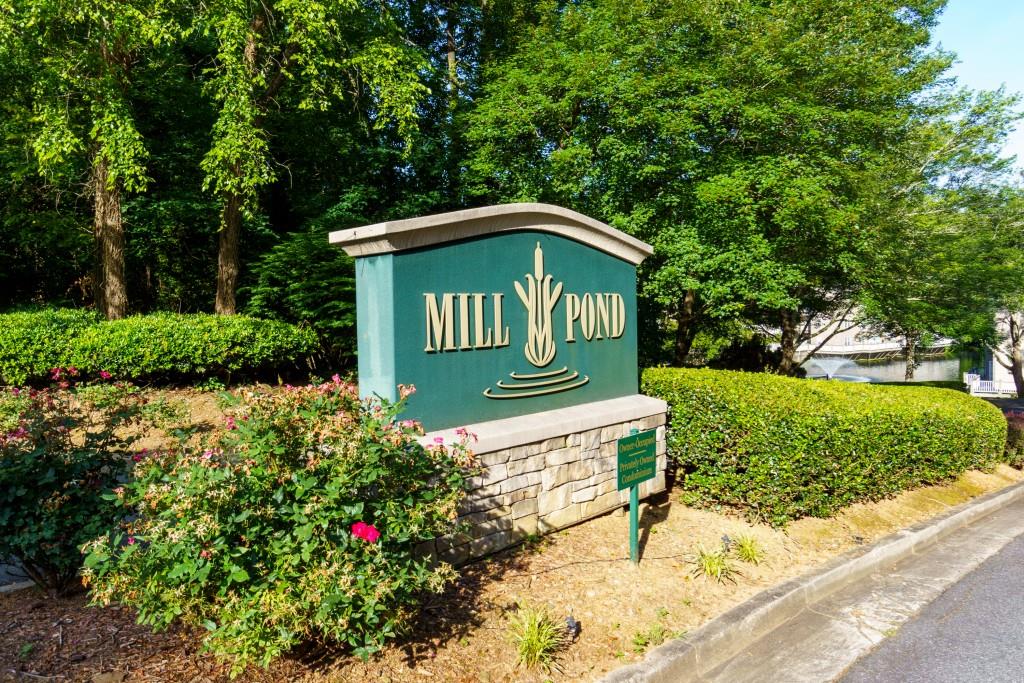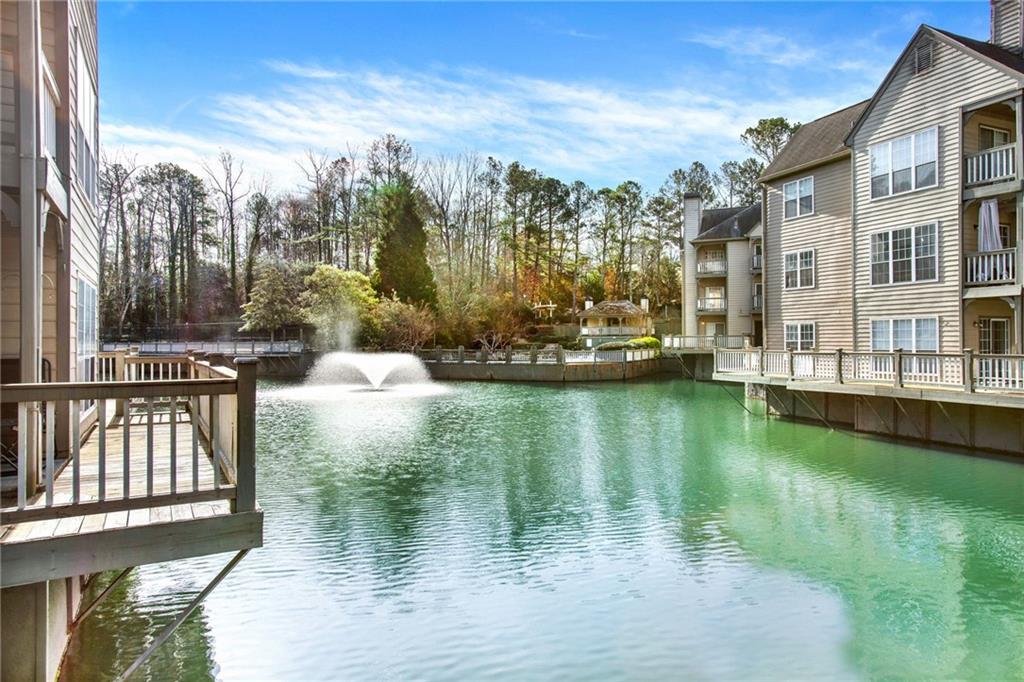Viewing Listing MLS# 389528625
Smyrna, GA 30082
- 2Beds
- 2Full Baths
- N/AHalf Baths
- N/A SqFt
- 1985Year Built
- 0.09Acres
- MLS# 389528625
- Residential
- Condominium
- Active
- Approx Time on Market4 months, 26 days
- AreaN/A
- CountyCobb - GA
- Subdivision Mill Pond Village
Overview
Welcome to the convenience and comfort of this inviting 2 bedroom, 2 bathroom condo at 609 Mill Pond Drive, Smyrna. Step inside to discover a thoughtfully designed open concept layout, creating a seamless flow between the living spaces. The updated kitchen, overlooks the living/dining area, providing a perfect setting for both daily living and entertaining.This well-maintained condo offers easy access to I-285, making it a commuter's dream while also providing proximity to a variety of nearby amenities. Additionally, it is located within the highly sought-after King Springs Elementary School district, offering an excellent educational environment for families.Don't miss the opportunity to make this conveniently located and open concept condo your own. Schedule a showing today and experience the ease and charm of Smyrna living!
Association Fees / Info
Hoa: Yes
Hoa Fees Frequency: Monthly
Hoa Fees: 384
Community Features: Tennis Court(s)
Association Fee Includes: Maintenance Grounds, Maintenance Structure, Pest Control, Sewer, Swim, Termite, Tennis, Trash, Water
Bathroom Info
Main Bathroom Level: 2
Total Baths: 2.00
Fullbaths: 2
Room Bedroom Features: Roommate Floor Plan
Bedroom Info
Beds: 2
Building Info
Habitable Residence: No
Business Info
Equipment: None
Exterior Features
Fence: None
Patio and Porch: None
Exterior Features: Balcony, Tennis Court(s)
Road Surface Type: Asphalt
Pool Private: No
County: Cobb - GA
Acres: 0.09
Pool Desc: In Ground
Fees / Restrictions
Financial
Original Price: $225,000
Owner Financing: No
Garage / Parking
Parking Features: Unassigned
Green / Env Info
Green Energy Generation: None
Handicap
Accessibility Features: None
Interior Features
Security Ftr: Carbon Monoxide Detector(s), Smoke Detector(s)
Fireplace Features: Gas Starter
Levels: Two
Appliances: Dishwasher, Disposal, Dryer, Electric Cooktop, Electric Oven, Microwave, Refrigerator
Laundry Features: In Kitchen, Laundry Closet
Interior Features: High Speed Internet
Flooring: Ceramic Tile, Laminate
Spa Features: None
Lot Info
Lot Size Source: Public Records
Lot Features: Front Yard, Pond on Lot
Lot Size: x
Misc
Property Attached: Yes
Home Warranty: No
Open House
Other
Other Structures: None
Property Info
Construction Materials: Wood Siding
Year Built: 1,985
Property Condition: Resale
Roof: Composition
Property Type: Residential Attached
Style: Bungalow
Rental Info
Land Lease: No
Room Info
Kitchen Features: Breakfast Bar, Cabinets Stain, Cabinets White, Kitchen Island, Stone Counters, View to Family Room
Room Master Bathroom Features: Tub/Shower Combo
Room Dining Room Features: Open Concept
Special Features
Green Features: Appliances, HVAC, Thermostat, Water Heater
Special Listing Conditions: None
Special Circumstances: Agent Related to Seller
Sqft Info
Building Area Total: 1229
Building Area Source: Public Records
Tax Info
Tax Amount Annual: 431
Tax Year: 2,023
Tax Parcel Letter: 17-0481-0-068-0
Unit Info
Utilities / Hvac
Cool System: Ceiling Fan(s), Central Air, Electric, ENERGY STAR Qualified Equipment
Electric: 110 Volts
Heating: Central, Electric
Utilities: Cable Available, Electricity Available, Sewer Available, Water Available
Sewer: Public Sewer
Waterfront / Water
Water Body Name: None
Water Source: Public
Waterfront Features: Pond
Directions
GPSListing Provided courtesy of Compass
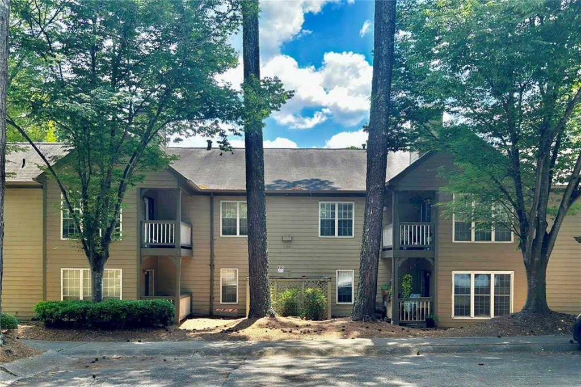
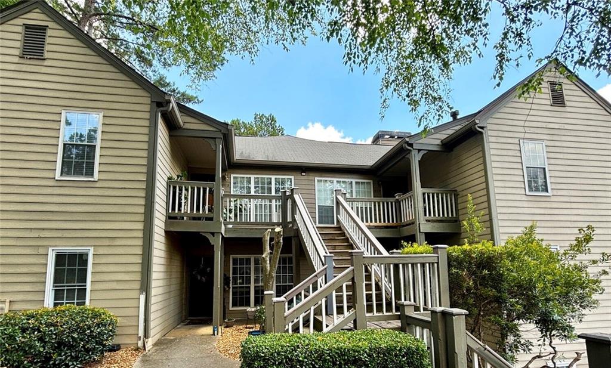
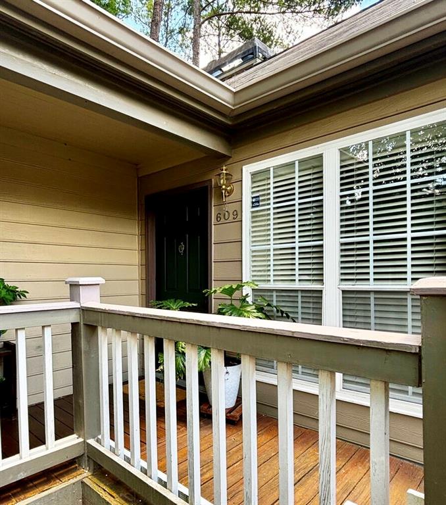
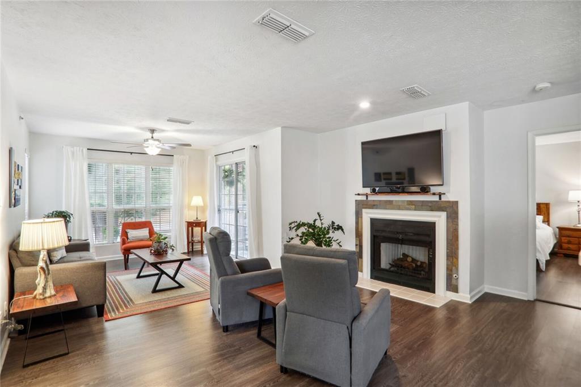
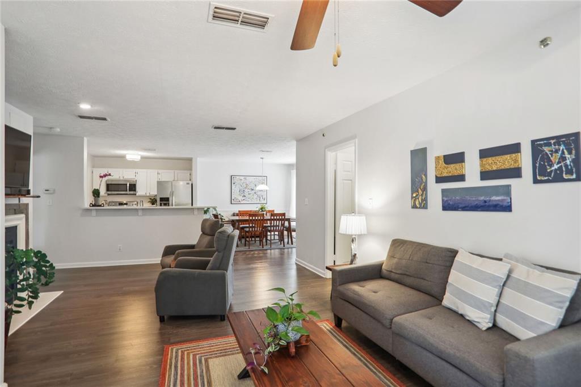
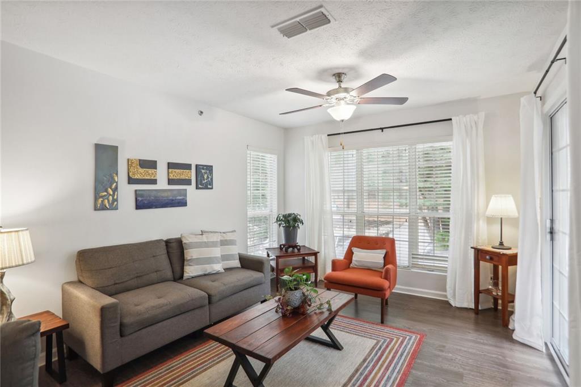
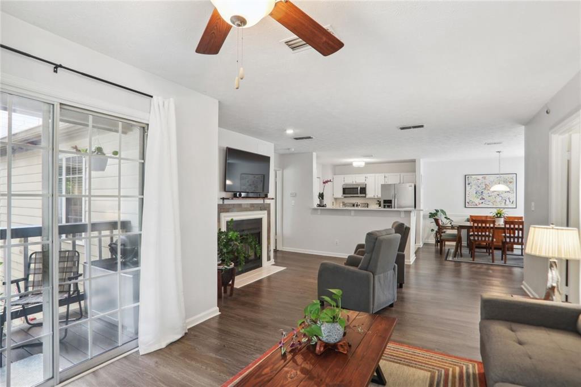
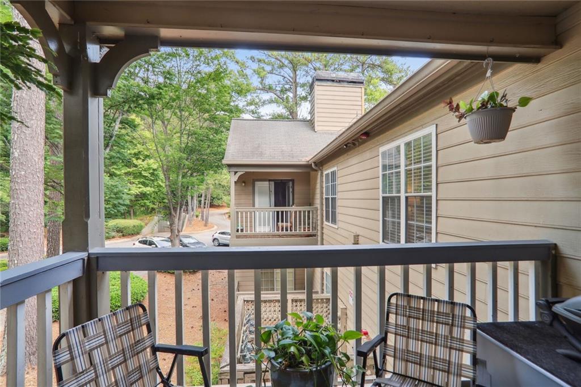
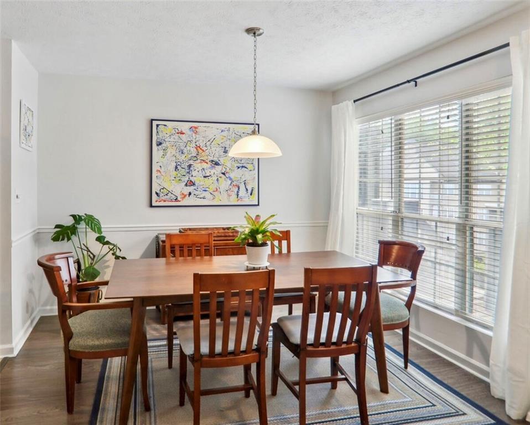
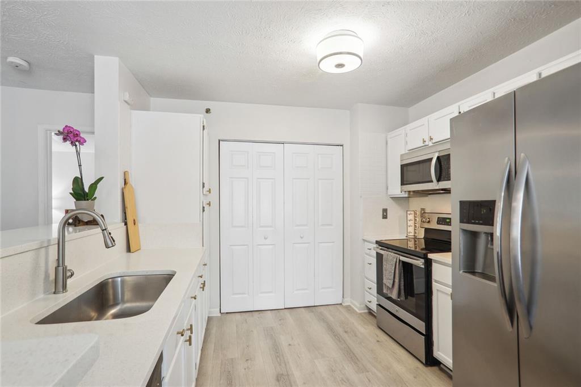
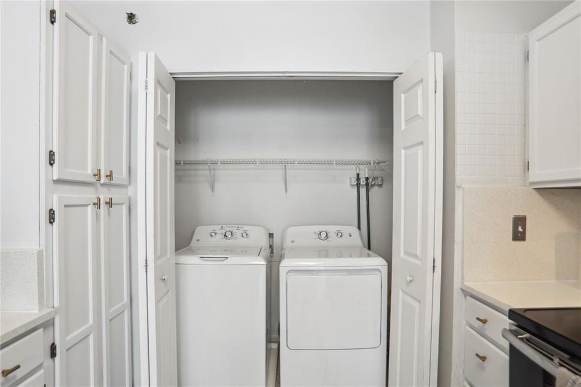
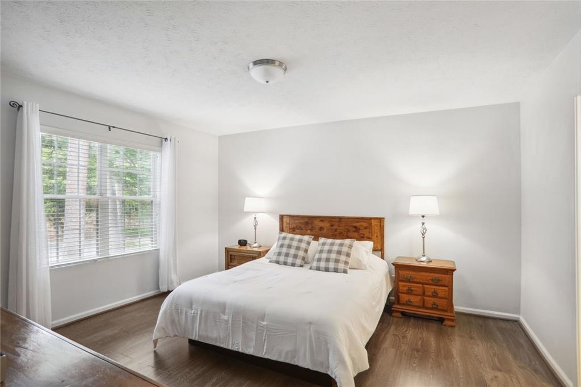
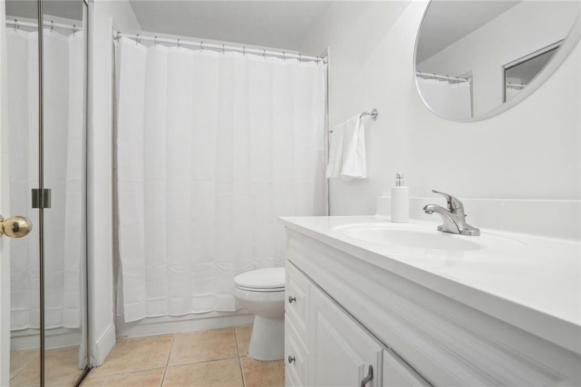
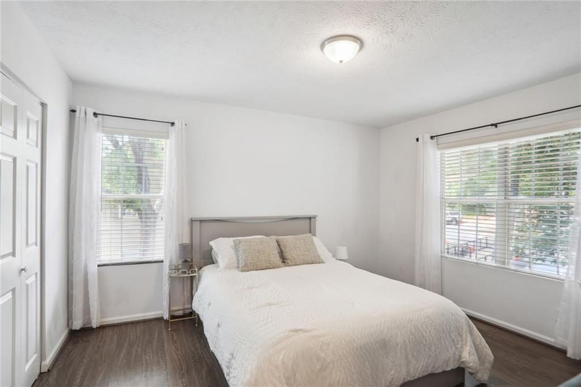
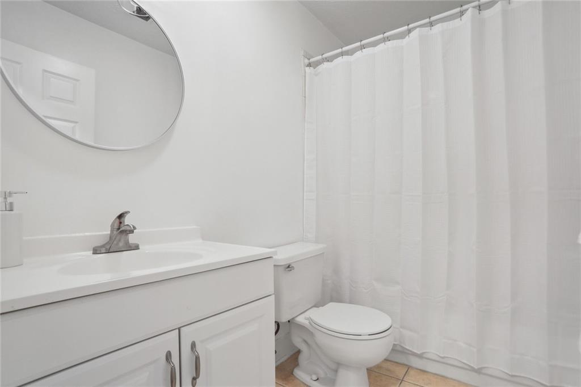
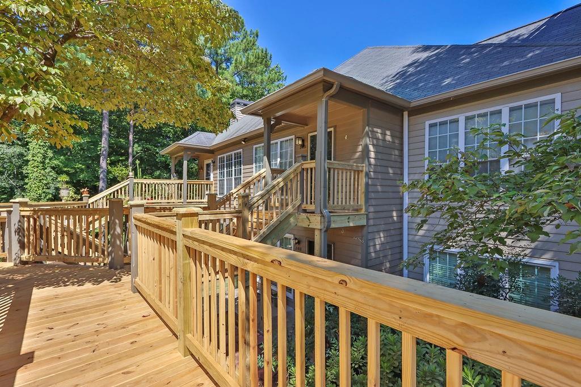
 MLS# 401723410
MLS# 401723410 