Viewing Listing MLS# 389440508
Forest Park, GA 30297
- 6Beds
- 2Full Baths
- 1Half Baths
- N/A SqFt
- 1973Year Built
- 0.21Acres
- MLS# 389440508
- Residential
- Single Family Residence
- Active
- Approx Time on Market4 months, 21 days
- AreaN/A
- CountyClayton - GA
- Subdivision Pineland
Overview
This is an absolutely stunning renovation in Forest Park, GA. The home has its original 3 bedrooms, 1 full bathroom and 1 half bathroom upstairs with a complete face lift. The dinning room, kitchen and family room combine to make an open concept where you can entertain guests. You can also open the balcony doors to go outside while never leaving your guests in the dinning room. The downstairs has been updated as well. While walking downstairs you'll find 3 additional, newly built, bedrooms with an full bathroom, and an extra living room, only this one has an antique fire place!! The downstairs would great for extra space to entertain, or would also be great for an in-law or teen suite; One could easily add a kitchenette. The home includes: new floors, paint, doors, door handles, granite counter tops, bathroom tiles, fixtures, new shower/tubs, new toilets, facets, new plumbing throughout, a brand spanking new AC unit and new gas furnace. . . you name it!! The water heater is practically new as well. There is a fenced back yard on top of everything else! Let's not miss the ideal location to Hartsfield-Jackson International airport, fine cuisines and ease to all major interstate highways (e.g. I-285, I-75 and I-20). Come and knock at your door, this is the perfect, move in ready home for you.
Association Fees / Info
Hoa: No
Community Features: Other
Bathroom Info
Main Bathroom Level: 1
Halfbaths: 1
Total Baths: 3.00
Fullbaths: 2
Room Bedroom Features: In-Law Floorplan
Bedroom Info
Beds: 6
Building Info
Habitable Residence: No
Business Info
Equipment: None
Exterior Features
Fence: Back Yard
Patio and Porch: Deck
Exterior Features: Balcony
Road Surface Type: Asphalt
Pool Private: No
County: Clayton - GA
Acres: 0.21
Pool Desc: None
Fees / Restrictions
Financial
Original Price: $310,000
Owner Financing: No
Garage / Parking
Parking Features: Driveway
Green / Env Info
Green Energy Generation: None
Handicap
Accessibility Features: Accessible Closets, Accessible Bedroom, Accessible Kitchen, Accessible Kitchen Appliances
Interior Features
Security Ftr: None
Fireplace Features: Wood Burning Stove
Levels: Two
Appliances: Dishwasher, Electric Cooktop, Electric Oven, Electric Range, Microwave, Other
Laundry Features: In Basement
Interior Features: Recessed Lighting, Walk-In Closet(s)
Flooring: Vinyl
Spa Features: None
Lot Info
Lot Size Source: Owner
Lot Features: Back Yard, Front Yard
Lot Size: 82 x 112
Misc
Property Attached: No
Home Warranty: No
Open House
Other
Other Structures: None
Property Info
Construction Materials: Brick 3 Sides
Year Built: 1,973
Property Condition: Updated/Remodeled
Roof: Other
Property Type: Residential Detached
Style: Other
Rental Info
Land Lease: No
Room Info
Kitchen Features: Cabinets White, Other
Room Master Bathroom Features: Other
Room Dining Room Features: Open Concept
Special Features
Green Features: None
Special Listing Conditions: None
Special Circumstances: Other
Sqft Info
Building Area Total: 2268
Building Area Source: Owner
Tax Info
Tax Amount Annual: 2359
Tax Year: 2,023
Tax Parcel Letter: 13-0112C-00D-009
Unit Info
Utilities / Hvac
Cool System: Central Air
Electric: Other
Heating: Central
Utilities: Electricity Available, Sewer Available, Water Available
Sewer: Public Sewer
Waterfront / Water
Water Body Name: None
Water Source: Public
Waterfront Features: None
Directions
GPSListing Provided courtesy of Virtual Properties Realty.com
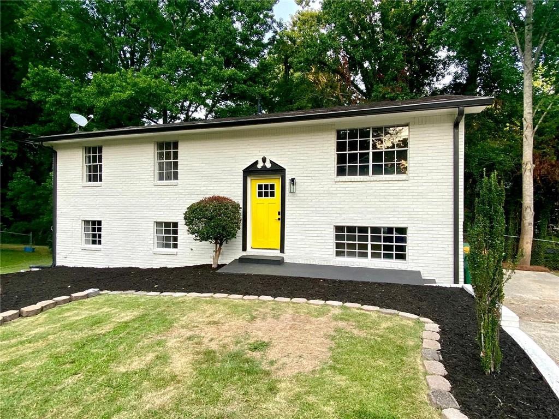
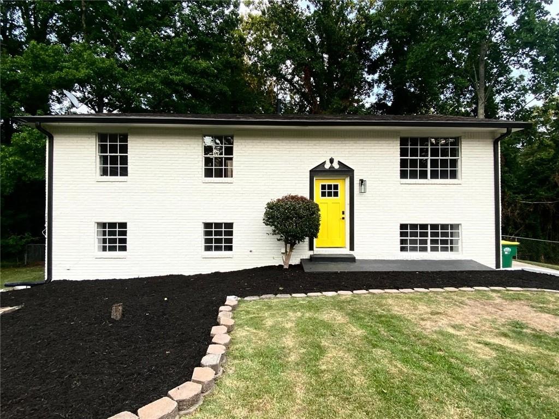
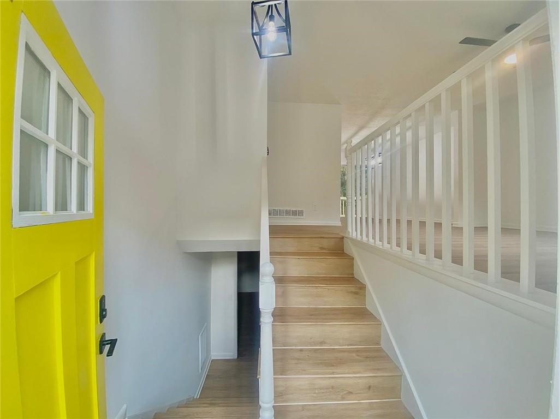
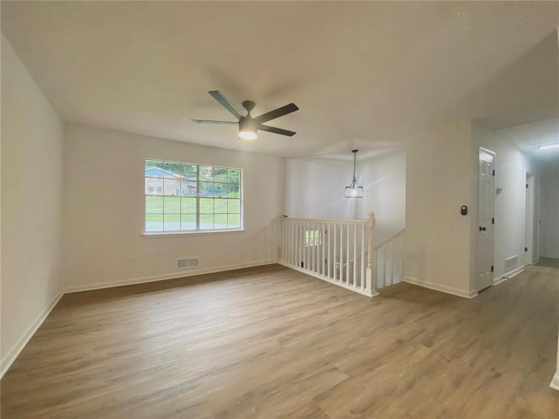
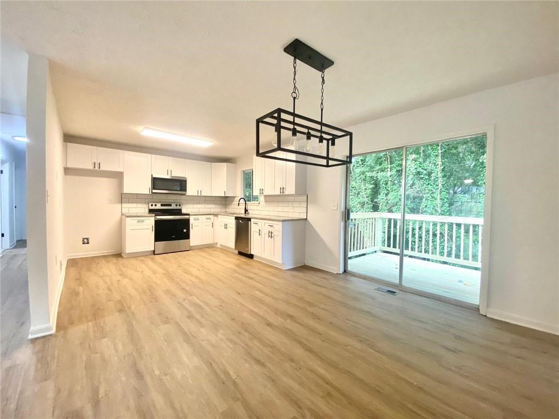
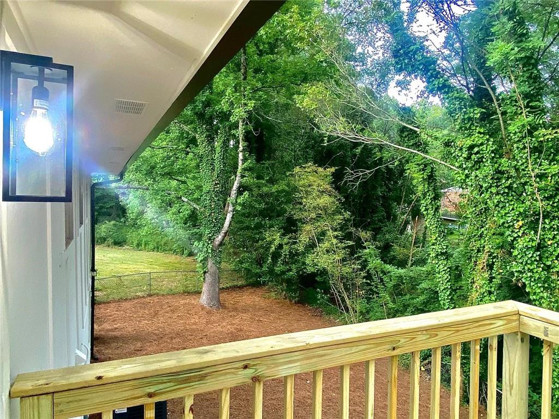
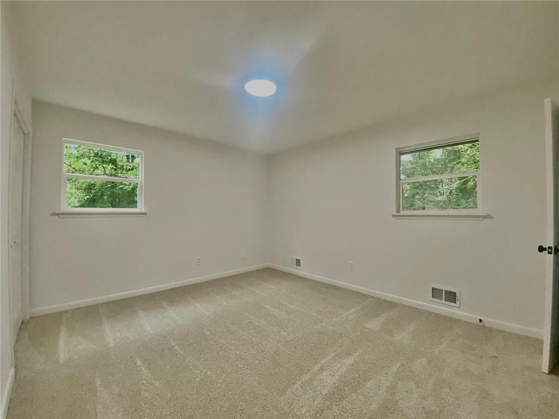
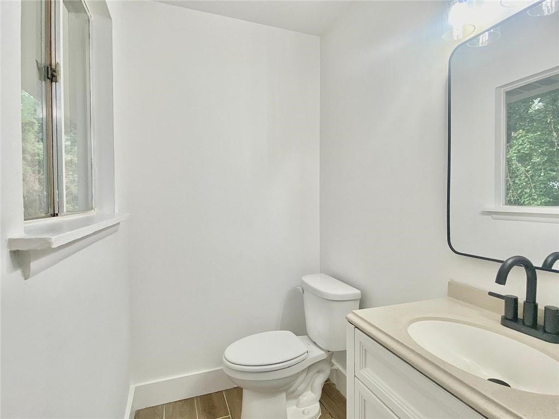
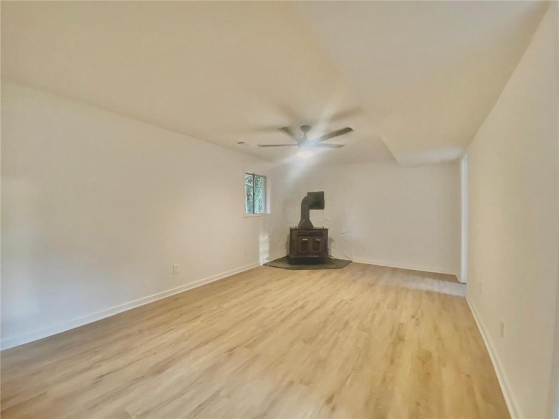
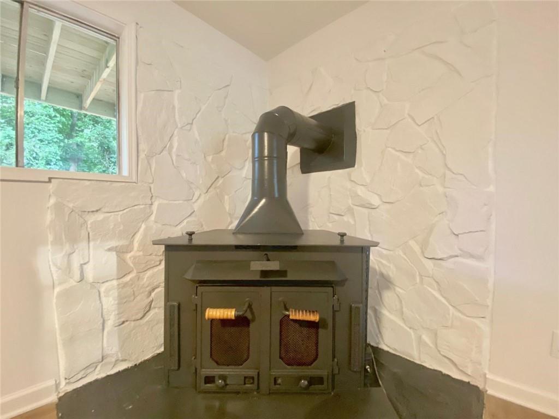
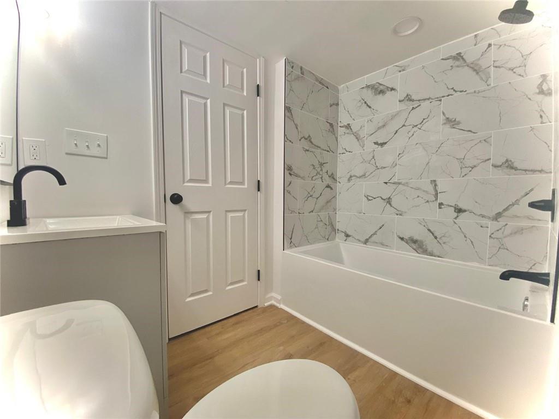
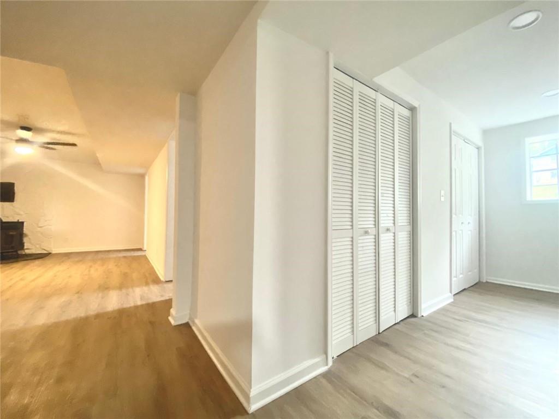
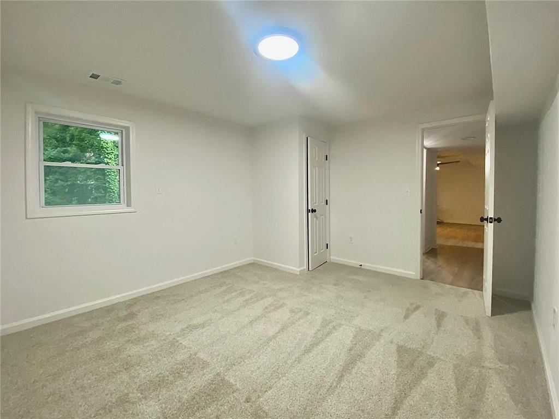
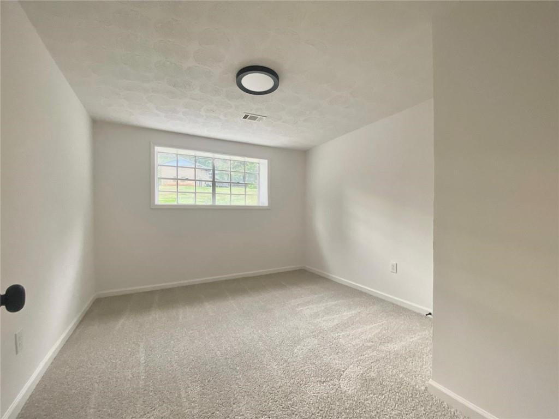
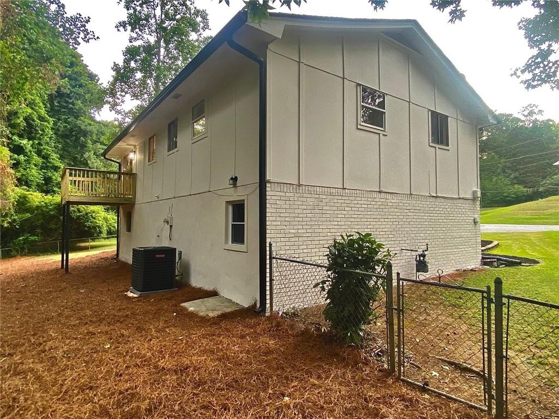
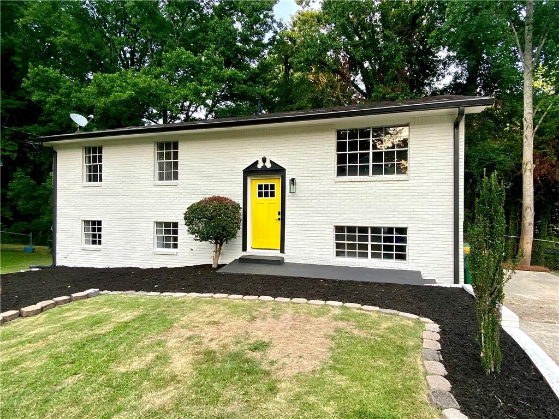
 MLS# 402207254
MLS# 402207254