Viewing Listing MLS# 389423288
Alpharetta, GA 30076
- 3Beds
- 3Full Baths
- 2Half Baths
- N/A SqFt
- 2024Year Built
- 0.00Acres
- MLS# 389423288
- Residential
- Townhouse
- Pending
- Approx Time on Market4 months, 22 days
- AreaN/A
- CountyFulton - GA
- Subdivision Ashbury
Overview
Experience a superior lifestyle at Ashbury! This 4 bedroom, 3.5 bathroom Danielson home is an incredible quick move in opportunity at our award winning new townhome community in Alpharetta. Ideally located within close proximity to all of the best Alpharetta and Roswell amenities, this gated community offers a quiet oasis that must be viewed in person to be truly appreciated. This offering features a ground floorbedroom with it's own full bathroom, open concept main with 10' ceilings, spacious deck, upper level owner's retreat with walk in closet, double vanity, soaker tub and generous shower. Two additional bedrooms on the upper level share a full bathroom. There is plenty of parking with a 2 car garage and full driveway. Fenced front entry will allow you to let the pooch out unsupervised for those late night and early morning bathroom breaks. Contact us today to discuss the details of building your new home at Ashbury.
Association Fees / Info
Hoa: Yes
Hoa Fees Frequency: Monthly
Hoa Fees: 225
Community Features: Dog Park, Gated, Homeowners Assoc, Near Schools, Near Shopping, Pool, Sidewalks, Street Lights
Association Fee Includes: Insurance, Maintenance Grounds, Maintenance Structure
Bathroom Info
Halfbaths: 2
Total Baths: 5.00
Fullbaths: 3
Room Bedroom Features: Roommate Floor Plan, Split Bedroom Plan
Bedroom Info
Beds: 3
Building Info
Habitable Residence: No
Business Info
Equipment: None
Exterior Features
Fence: Back Yard, Fenced, Wrought Iron
Patio and Porch: Deck
Exterior Features: Balcony, Private Yard
Road Surface Type: Asphalt, Paved
Pool Private: No
County: Fulton - GA
Acres: 0.00
Pool Desc: In Ground
Fees / Restrictions
Financial
Original Price: $649,000
Owner Financing: No
Garage / Parking
Parking Features: Attached, Covered, Drive Under Main Level, Driveway, Garage, Garage Faces Rear, Level Driveway
Green / Env Info
Green Building Ver Type: ENERGY STAR Certified Homes, HERS Index Score
Green Energy Generation: None
Handicap
Accessibility Features: Accessible Bedroom, Accessible Entrance, Accessible Full Bath
Interior Features
Security Ftr: Carbon Monoxide Detector(s), Fire Alarm, Fire Sprinkler System, Key Card Entry, Security Gate, Smoke Detector(s)
Fireplace Features: None
Levels: Three Or More
Appliances: Dishwasher, Disposal, ENERGY STAR Qualified Appliances, Gas Cooktop, Gas Oven, Gas Water Heater, Microwave, Range Hood, Self Cleaning Oven, Tankless Water Heater
Laundry Features: In Hall, Laundry Room, Upper Level
Interior Features: Disappearing Attic Stairs, Double Vanity, Entrance Foyer, High Ceilings 9 ft Lower, High Ceilings 9 ft Upper, High Ceilings 10 ft Main, Low Flow Plumbing Fixtures, Walk-In Closet(s)
Flooring: Carpet, Ceramic Tile, Concrete, Hardwood
Spa Features: None
Lot Info
Lot Size Source: Not Available
Lot Features: Front Yard, Landscaped, Level, Wooded
Misc
Property Attached: Yes
Home Warranty: Yes
Open House
Other
Other Structures: Cabana
Property Info
Construction Materials: Brick Front, Cement Siding, HardiPlank Type
Year Built: 2,024
Builders Name: David Weekley Homes
Property Condition: New Construction
Roof: Composition, Shingle
Property Type: Residential Attached
Style: Craftsman, Townhouse
Rental Info
Land Lease: No
Room Info
Kitchen Features: Breakfast Bar, Cabinets Other, Kitchen Island, Other Surface Counters, Pantry, Solid Surface Counters, Stone Counters, View to Family Room
Room Master Bathroom Features: Double Vanity,Separate Tub/Shower,Soaking Tub
Room Dining Room Features: Butlers Pantry,Open Concept
Special Features
Green Features: Appliances, HVAC, Insulation, Thermostat, Water Heater, Windows
Special Listing Conditions: None
Special Circumstances: Cert. Prof. Home Bldr
Sqft Info
Building Area Total: 2364
Building Area Source: Builder
Tax Info
Tax Parcel Letter: NA
Unit Info
Unit: 127
Num Units In Community: 128
Utilities / Hvac
Cool System: Ceiling Fan(s), Central Air, Zoned
Electric: 110 Volts, 220 Volts in Laundry
Heating: Central, Forced Air, Natural Gas, Zoned
Utilities: Cable Available, Electricity Available, Natural Gas Available, Phone Available, Sewer Available, Underground Utilities, Water Available
Sewer: Public Sewer
Waterfront / Water
Water Body Name: None
Water Source: Public
Waterfront Features: None
Directions
Take exit 27 onto US-19, 400 North toward Cumming, take exit 7B onto SR-140 West toward Roswell, turn right onto Old Roswell Rd, turn into the community on the left.Listing Provided courtesy of Weekley Homes Realty
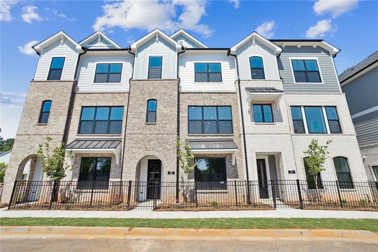
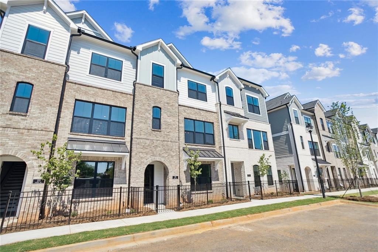
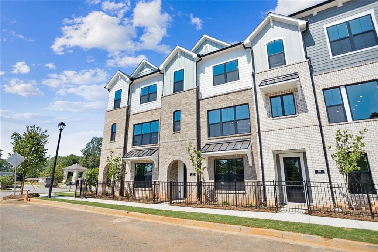
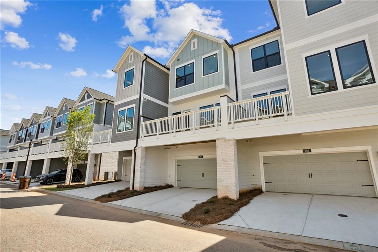
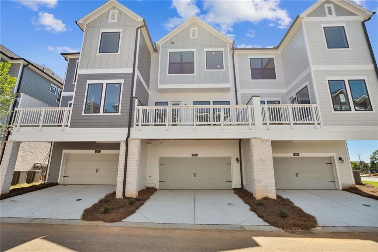
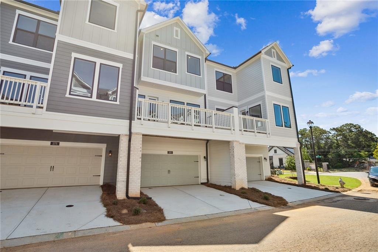
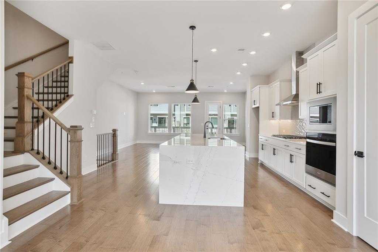
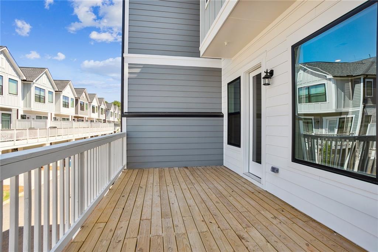
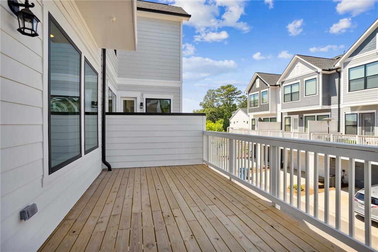
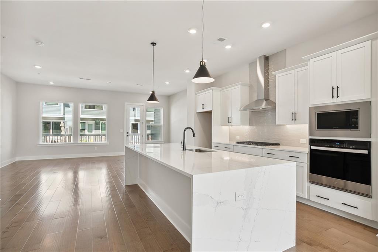
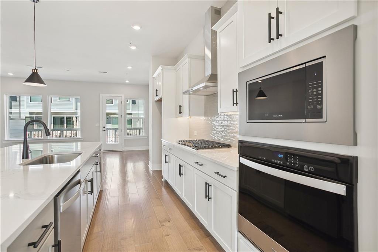
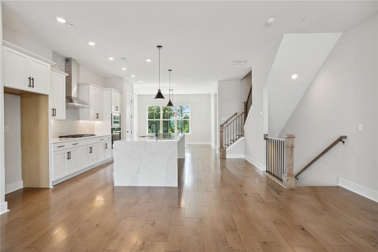
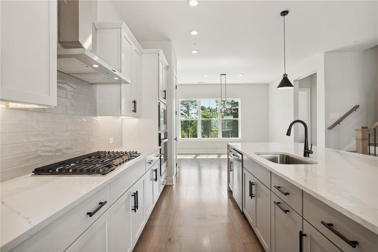
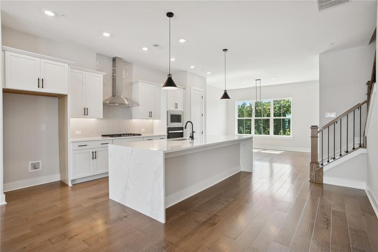
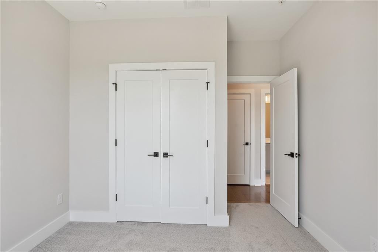
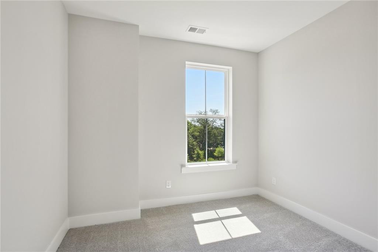
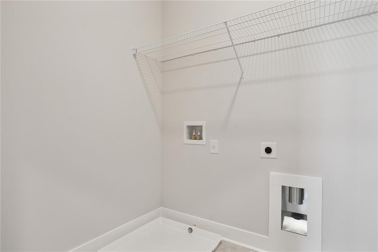
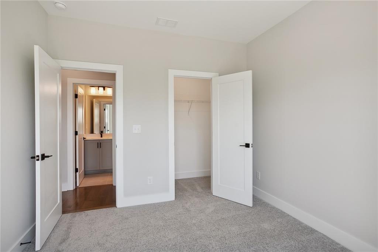
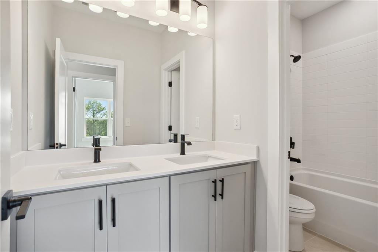
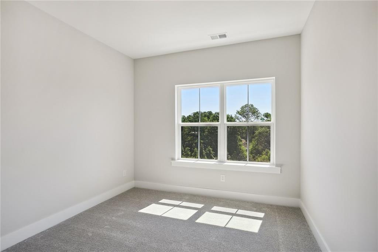
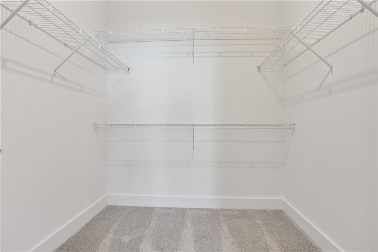
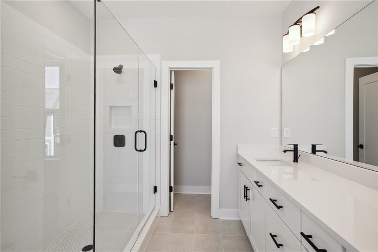
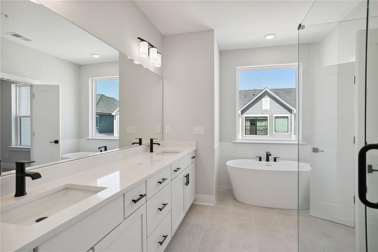
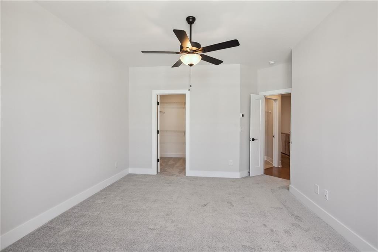
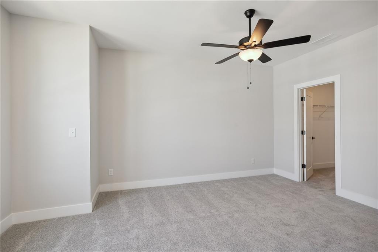
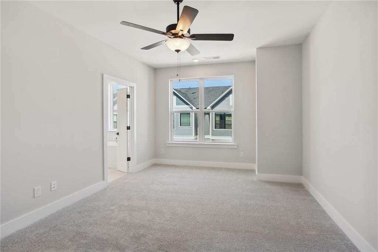
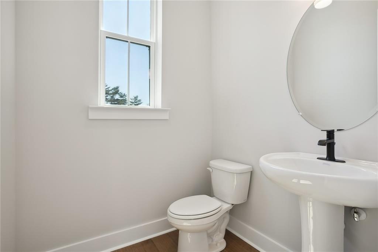
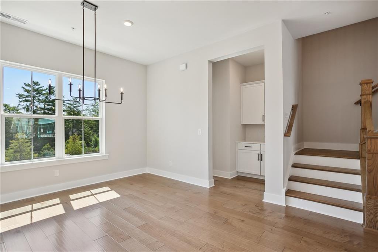
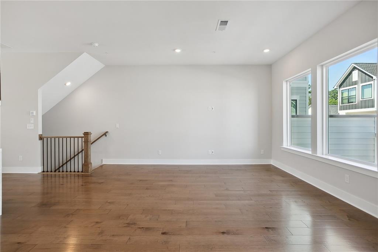
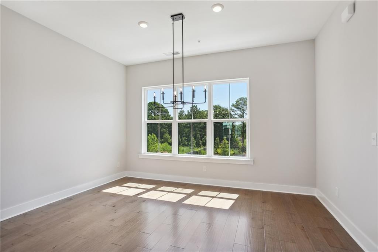
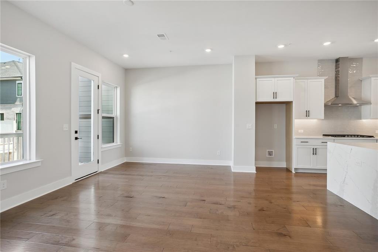
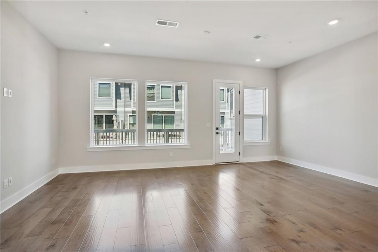
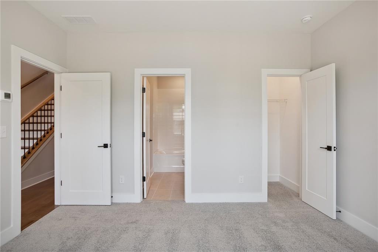
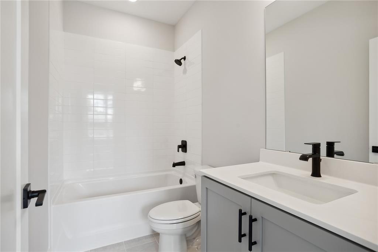
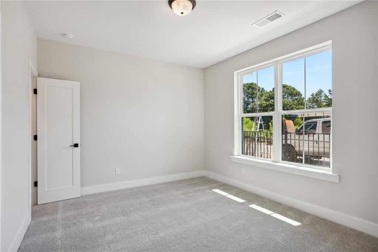
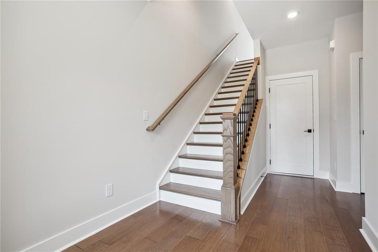
 Listings identified with the FMLS IDX logo come from
FMLS and are held by brokerage firms other than the owner of this website. The
listing brokerage is identified in any listing details. Information is deemed reliable
but is not guaranteed. If you believe any FMLS listing contains material that
infringes your copyrighted work please
Listings identified with the FMLS IDX logo come from
FMLS and are held by brokerage firms other than the owner of this website. The
listing brokerage is identified in any listing details. Information is deemed reliable
but is not guaranteed. If you believe any FMLS listing contains material that
infringes your copyrighted work please