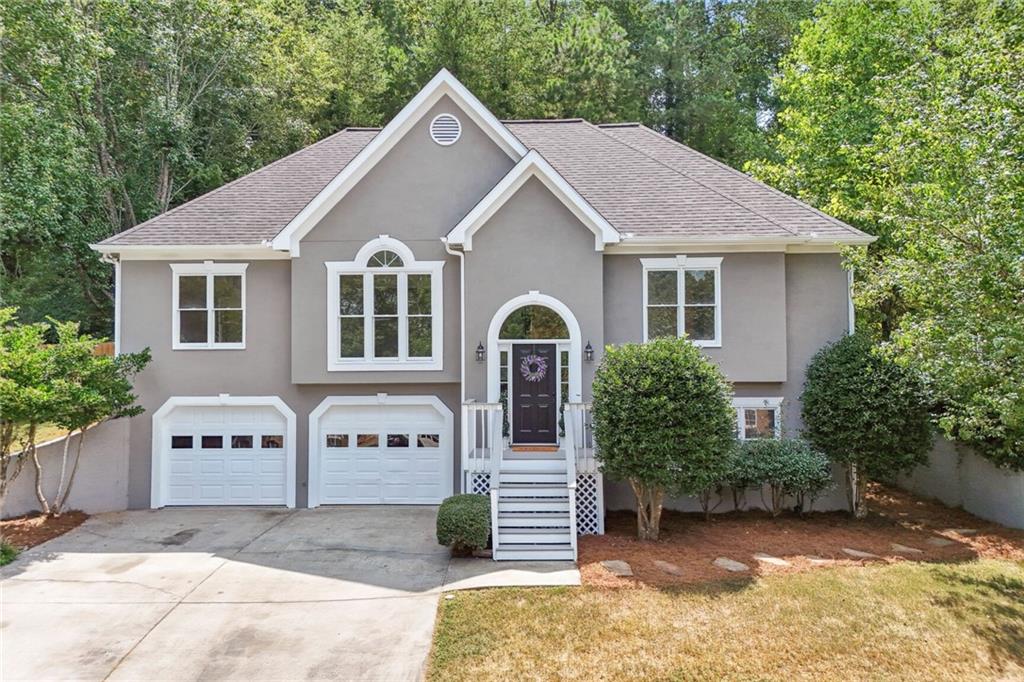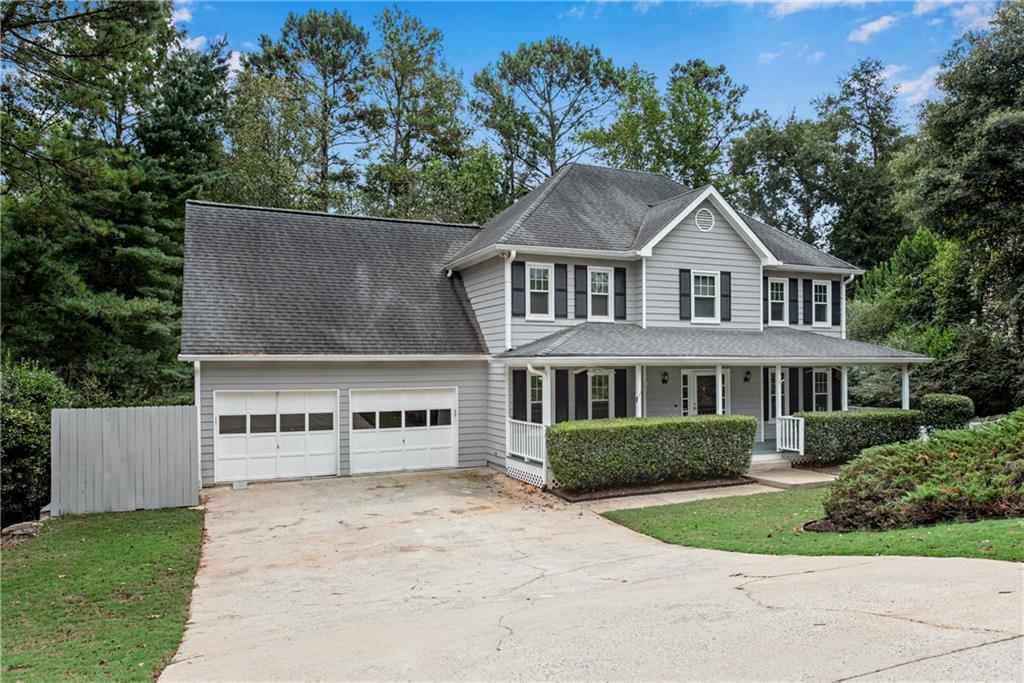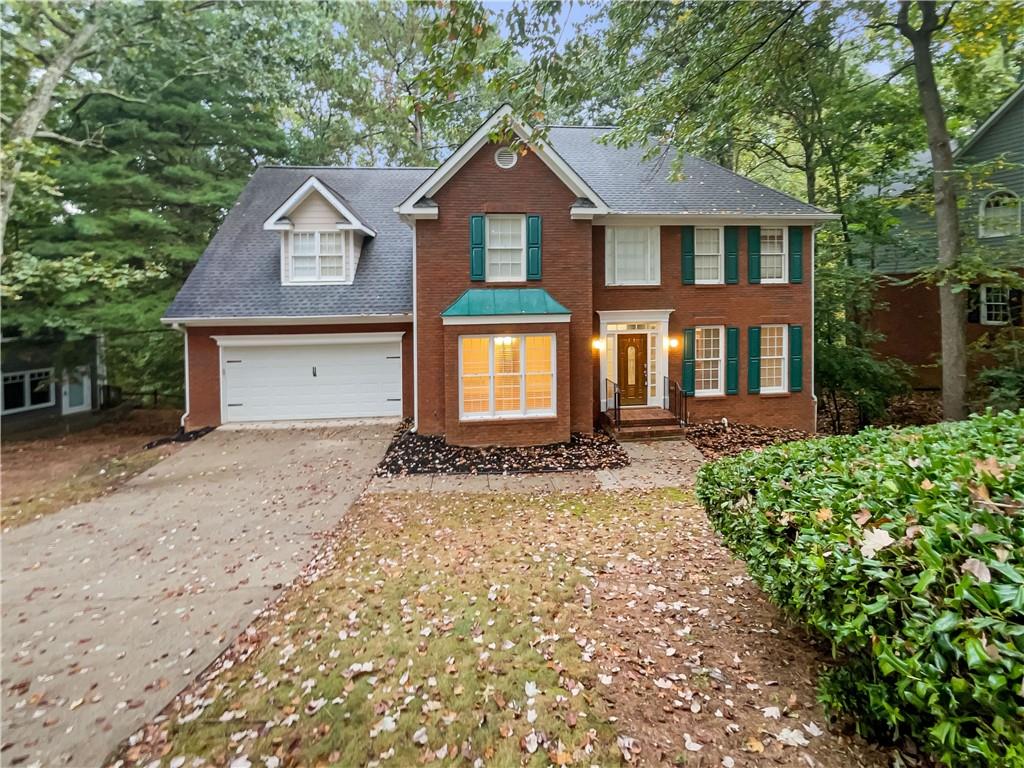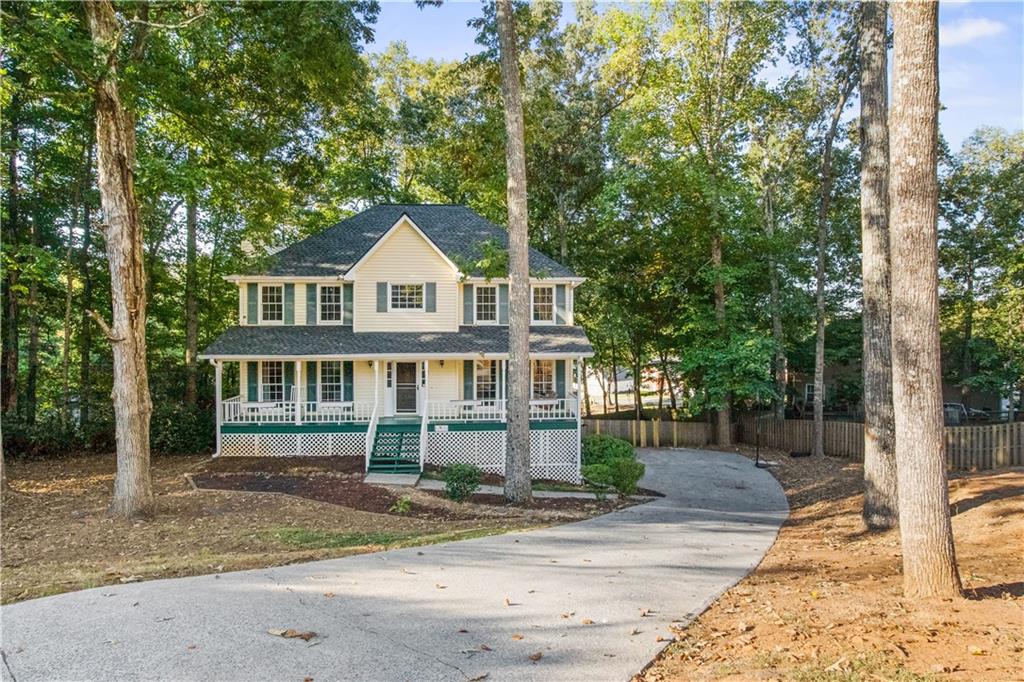Viewing Listing MLS# 389412106
Woodstock, GA 30189
- 4Beds
- 2Full Baths
- 1Half Baths
- N/A SqFt
- 1994Year Built
- 0.36Acres
- MLS# 389412106
- Residential
- Single Family Residence
- Active
- Approx Time on Market4 months, 19 days
- AreaN/A
- CountyCherokee - GA
- Subdivision Township Place
Overview
Introducing a splendid retreat tucked away at the tranquil end of a cul-de-sac, where a timeless home enveloped by meticulously landscaped grounds awaits. Step into a sanctuary of relaxation and joy, where a newly adorned pergola beckons beside a sparkling pool, perfect for serene escapes. Inside, discover ample space for all endeavors, including a dedicated home office for enhanced productivity. The kitchen boasts fresh countertops, state-of-the-art Bosch appliances, and a Kenmore 5-burner gas oven. Cathedral ceilings adorn the expansive living area, complementing the open floor plan seamlessly. Recent upgrades include 6-inch gutters, durable Hardie Plank siding, a revitalized pool pump, intelligent Sensi thermostats, freshly painted exteriors, welcoming front and garage doors, upgraded lighting fixtures, and meticulously refurbished master bath floors. This exceptional residence harmoniously combines comfort and sophistication, offering a rare opportunity to embrace luxurious living.
Association Fees / Info
Hoa: Yes
Hoa Fees Frequency: Annually
Hoa Fees: 535
Community Features: Clubhouse, Homeowners Assoc, Park, Playground, Pool, Sidewalks, Tennis Court(s)
Hoa Fees Frequency: Annually
Association Fee Includes: Swim, Tennis
Bathroom Info
Halfbaths: 1
Total Baths: 3.00
Fullbaths: 2
Room Bedroom Features: Oversized Master, Sitting Room
Bedroom Info
Beds: 4
Building Info
Habitable Residence: Yes
Business Info
Equipment: None
Exterior Features
Fence: Back Yard, Fenced
Patio and Porch: None
Exterior Features: Private Yard, Rain Gutters
Road Surface Type: Asphalt
Pool Private: No
County: Cherokee - GA
Acres: 0.36
Pool Desc: In Ground
Fees / Restrictions
Financial
Original Price: $515,000
Owner Financing: Yes
Garage / Parking
Parking Features: Attached, Garage, Garage Door Opener, Garage Faces Front
Green / Env Info
Green Energy Generation: None
Handicap
Accessibility Features: Common Area, Accessible Doors
Interior Features
Security Ftr: Carbon Monoxide Detector(s), Fire Alarm
Fireplace Features: Family Room
Levels: Two
Appliances: Dishwasher, Disposal, Gas Cooktop, Gas Oven
Laundry Features: Upper Level
Interior Features: Entrance Foyer 2 Story
Flooring: Carpet, Ceramic Tile, Hardwood
Spa Features: None
Lot Info
Lot Size Source: Public Records
Lot Features: Back Yard, Cul-De-Sac, Front Yard, Private
Lot Size: x
Misc
Property Attached: No
Home Warranty: Yes
Open House
Other
Other Structures: None
Property Info
Construction Materials: Brick, Brick Front, Wood Siding
Year Built: 1,994
Property Condition: Resale
Roof: Shingle
Property Type: Residential Detached
Style: Traditional
Rental Info
Land Lease: Yes
Room Info
Kitchen Features: Breakfast Bar, Other Surface Counters, Solid Surface Counters
Room Master Bathroom Features: Double Vanity,Separate Tub/Shower,Soaking Tub
Room Dining Room Features: Separate Dining Room
Special Features
Green Features: None
Special Listing Conditions: None
Special Circumstances: None
Sqft Info
Building Area Total: 2553
Building Area Source: Public Records
Tax Info
Tax Amount Annual: 4677
Tax Year: 2,023
Tax Parcel Letter: 15N11D-00000-070-000
Unit Info
Utilities / Hvac
Cool System: Central Air
Electric: None
Heating: Central
Utilities: Cable Available, Electricity Available, Natural Gas Available, Phone Available, Sewer Available, Water Available
Sewer: Public Sewer
Waterfront / Water
Water Body Name: None
Water Source: Public
Waterfront Features: None
Directions
Use GPSListing Provided courtesy of Rockmore Realty Group, Llc
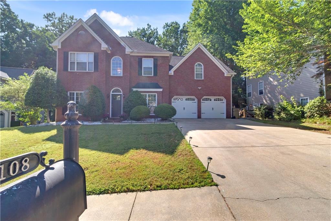
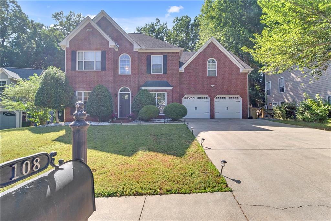
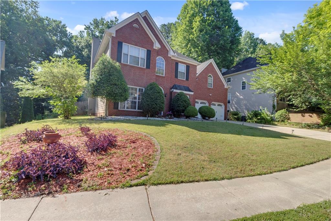
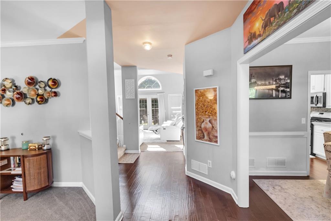
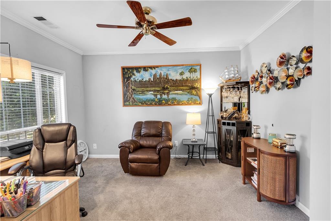
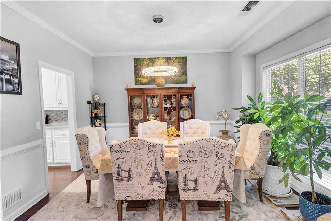
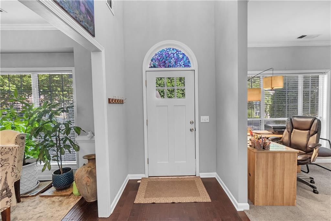
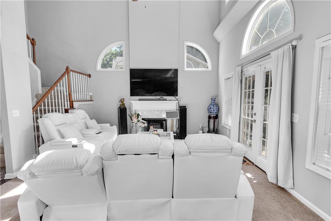
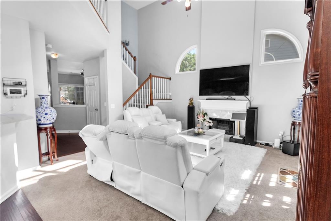
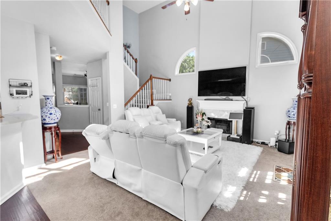
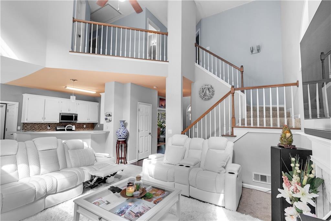
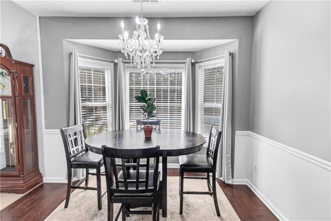
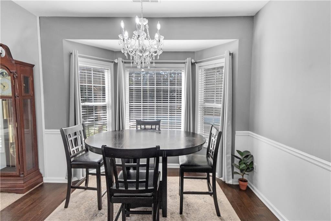
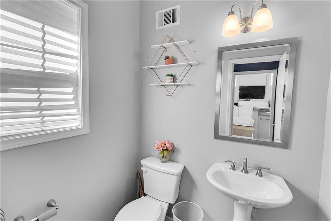
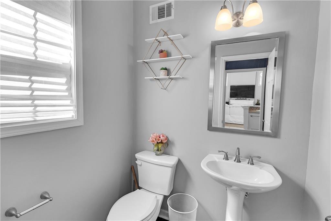
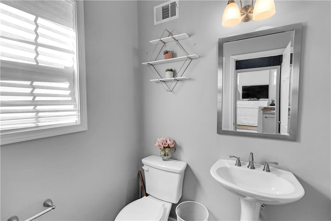
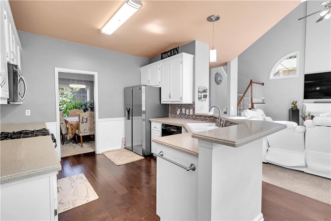
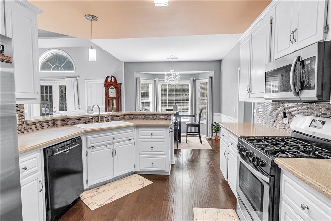
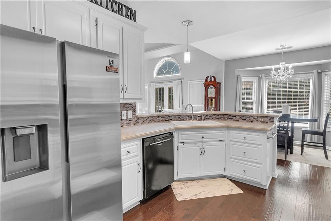
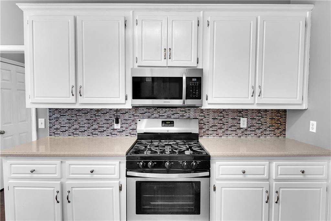
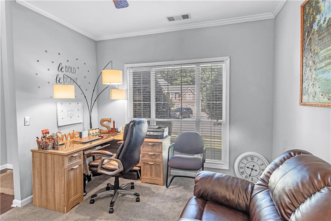
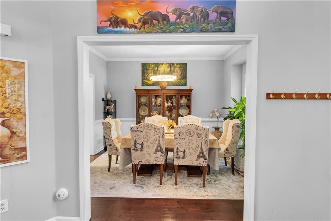
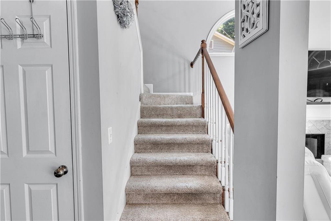
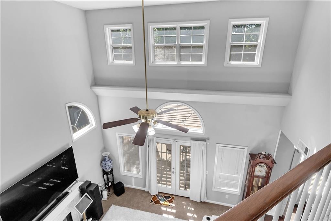
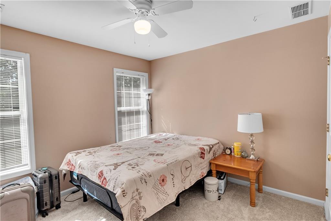
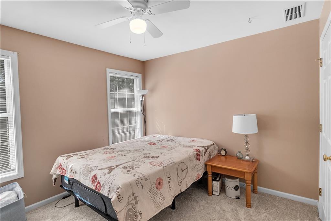
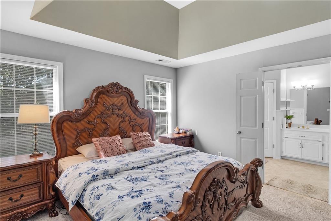
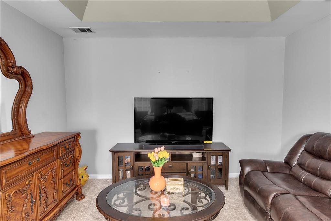
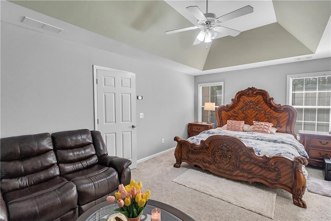
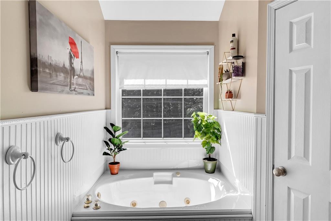
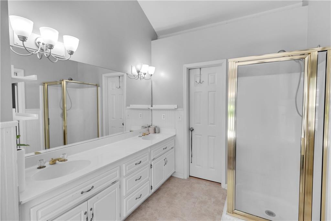
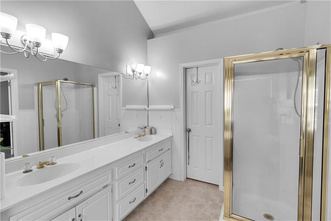
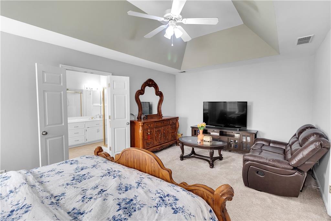
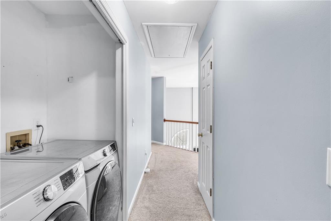
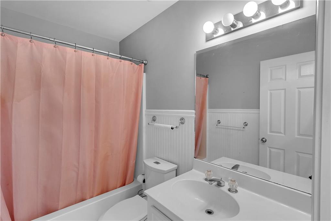
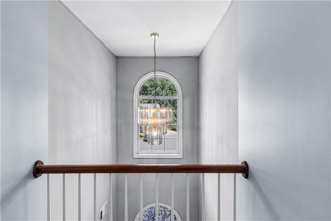
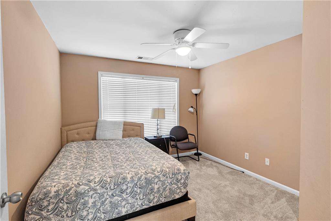
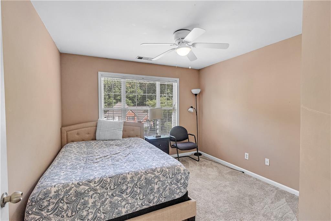
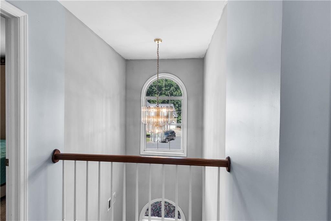
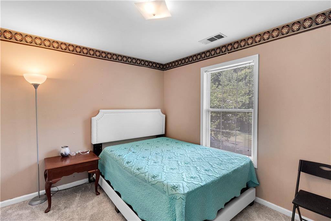
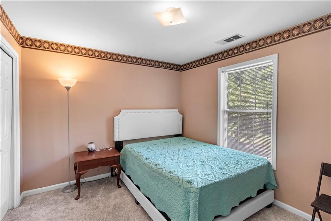
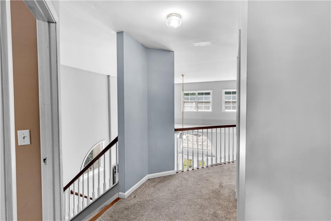
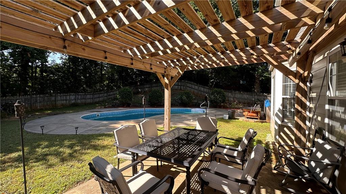
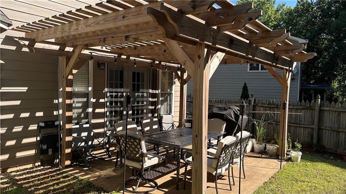
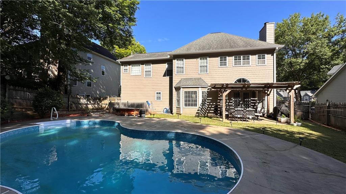
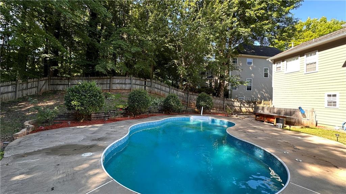
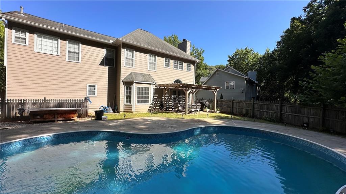
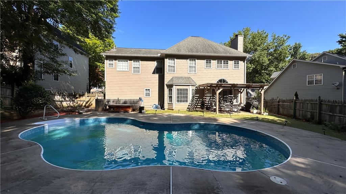
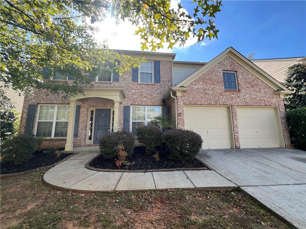
 MLS# 409312030
MLS# 409312030 