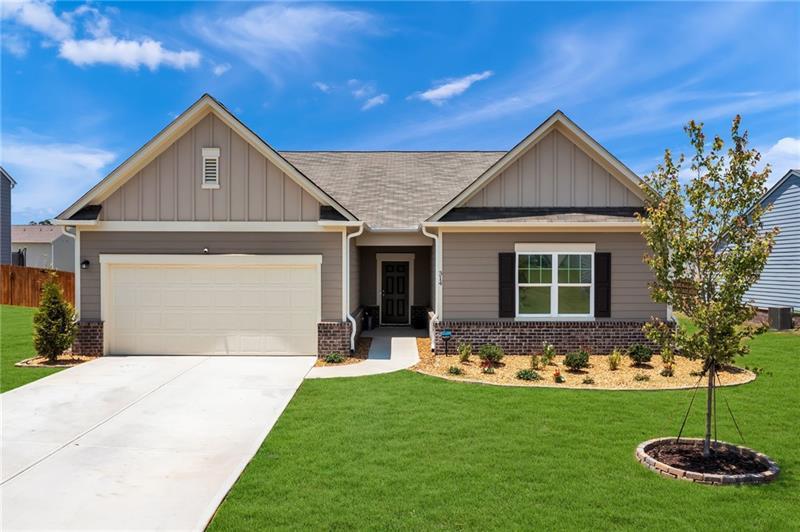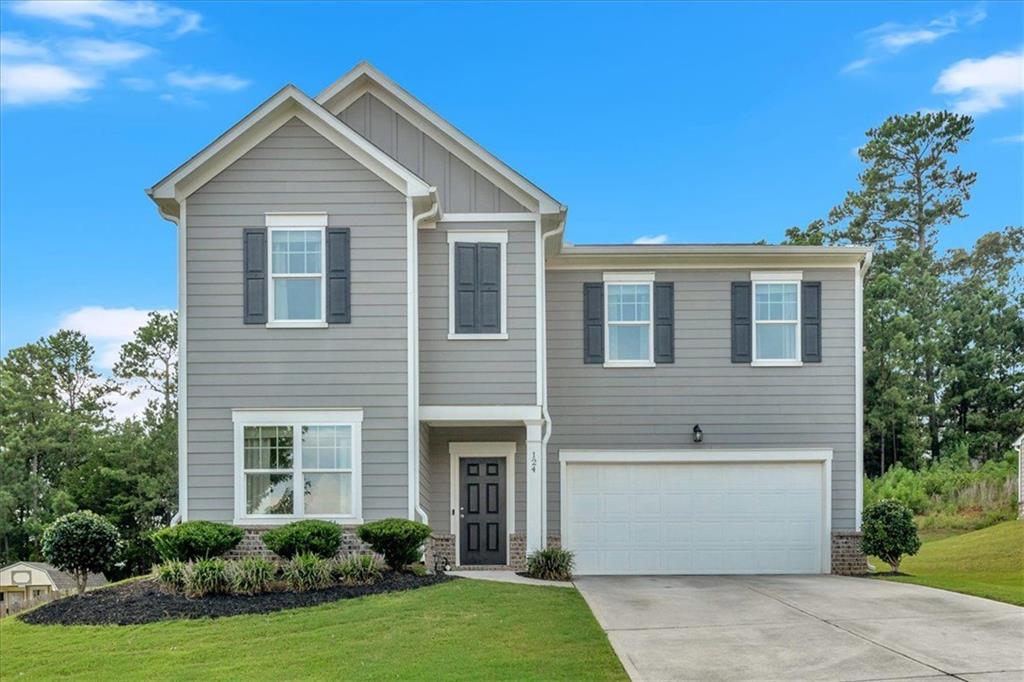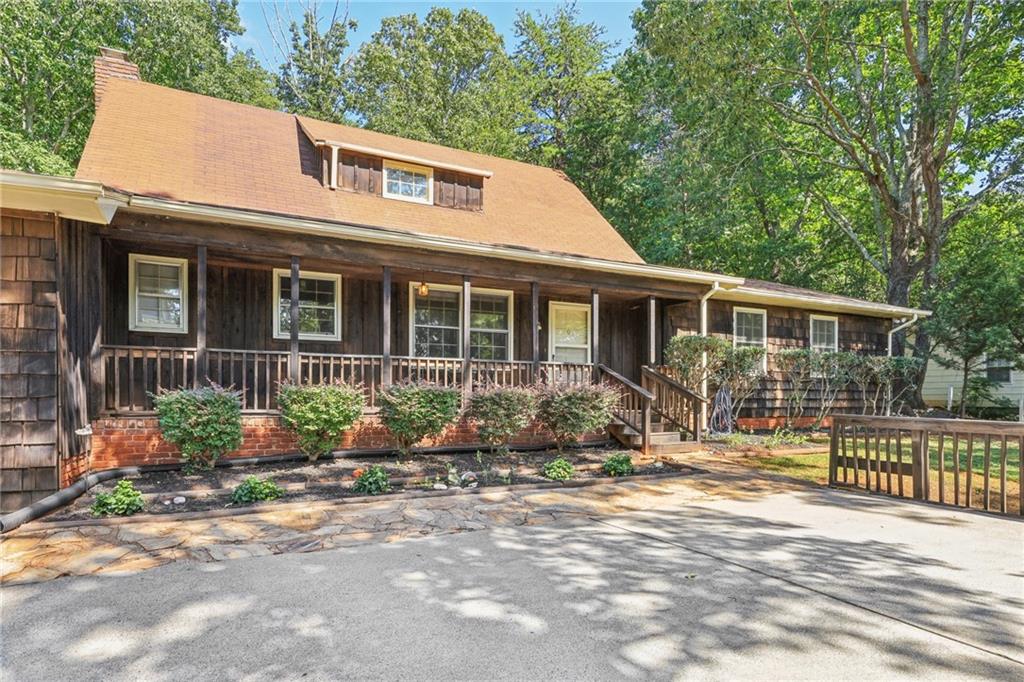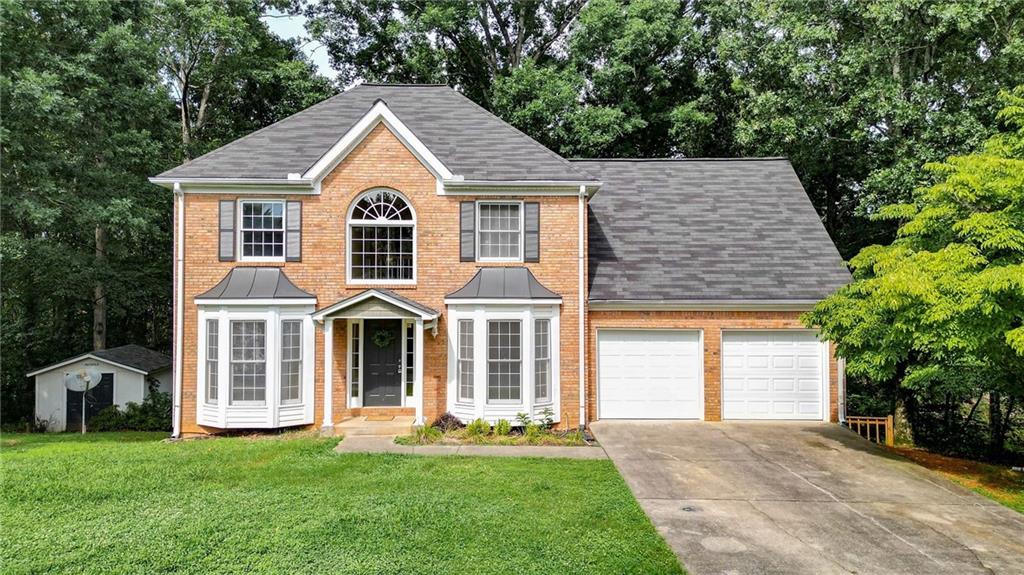Viewing Listing MLS# 389406664
Cartersville, GA 30120
- 5Beds
- 2Full Baths
- 1Half Baths
- N/A SqFt
- 2006Year Built
- 0.22Acres
- MLS# 389406664
- Residential
- Single Family Residence
- Active
- Approx Time on Market4 months, 23 days
- AreaN/A
- CountyBartow - GA
- Subdivision Hamilton Crossing
Overview
Nestled in a cozy subdivision, this charming single-family home offers a perfect blend of comfort and versatility. FRESHLY PAINTED interior! This 4 bedrooms charming home offers ample space for a growing family, with a flexible layout that accommodates both work and play. ONE Room on main floor can be effortlessly transformed into an office or a play area, catering to your lifestyle needs. Enjoy a beautiful kitchen equipped with stainless steel appliances and a walk-in pantry, perfect for culinary enthusiasts. Featuring 4 generously sized bedrooms, this home provides ample space for relaxation and privacy. The nice backyard is ideal for outdoor activities, gardening, or simply unwinding after a long day. The subdivision is friendly and welcoming, providing a sense of community. Don't miss out on this wonderful opportunity to own a beautiful home in Cartersville! Book your showing today and make it your dream Home!!!Motivated Seller!
Association Fees / Info
Hoa: Yes
Hoa Fees Frequency: Annually
Hoa Fees: 395
Community Features: Playground, Pool, Sidewalks, Tennis Court(s)
Hoa Fees Frequency: Annually
Bathroom Info
Halfbaths: 1
Total Baths: 3.00
Fullbaths: 2
Room Bedroom Features: None
Bedroom Info
Beds: 5
Building Info
Habitable Residence: No
Business Info
Equipment: None
Exterior Features
Fence: None
Patio and Porch: Patio
Exterior Features: None
Road Surface Type: Concrete
Pool Private: No
County: Bartow - GA
Acres: 0.22
Pool Desc: None
Fees / Restrictions
Financial
Original Price: $375,000
Owner Financing: No
Garage / Parking
Parking Features: Garage
Green / Env Info
Green Energy Generation: None
Handicap
Accessibility Features: None
Interior Features
Security Ftr: Fire Alarm
Fireplace Features: Family Room
Levels: Two
Appliances: Dishwasher, Disposal
Laundry Features: Upper Level
Interior Features: Entrance Foyer 2 Story, High Ceilings 9 ft Main, Tray Ceiling(s)
Flooring: Ceramic Tile, Hardwood
Spa Features: None
Lot Info
Lot Size Source: Public Records
Lot Features: Back Yard, Front Yard
Lot Size: x
Misc
Property Attached: No
Home Warranty: No
Open House
Other
Other Structures: None
Property Info
Construction Materials: Brick Front
Year Built: 2,006
Property Condition: Resale
Roof: Composition, Shingle
Property Type: Residential Detached
Style: Traditional
Rental Info
Land Lease: No
Room Info
Kitchen Features: Cabinets White, Kitchen Island, Pantry, Stone Counters, View to Family Room
Room Master Bathroom Features: Double Vanity,Separate Tub/Shower,Vaulted Ceiling(
Room Dining Room Features: Separate Dining Room
Special Features
Green Features: None
Special Listing Conditions: None
Special Circumstances: None
Sqft Info
Building Area Total: 2448
Building Area Source: Public Records
Tax Info
Tax Amount Annual: 3614
Tax Year: 2,023
Tax Parcel Letter: 0059R-0001-013
Unit Info
Utilities / Hvac
Cool System: Central Air
Electric: None
Heating: Central
Utilities: Cable Available, Electricity Available, Natural Gas Available, Phone Available, Sewer Available, Underground Utilities, Water Available
Sewer: Public Sewer
Waterfront / Water
Water Body Name: None
Water Source: Public
Waterfront Features: None
Directions
GPS FriendlyListing Provided courtesy of Virtual Properties Realty.com
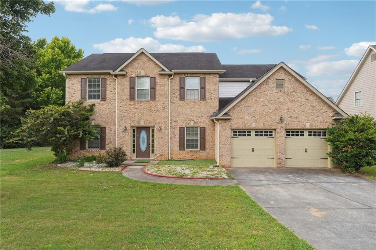
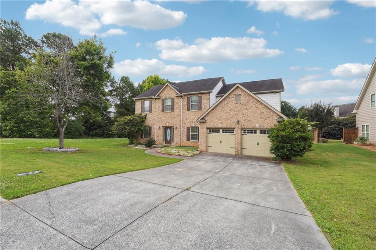
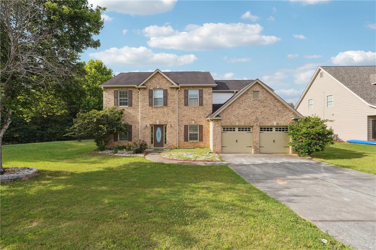
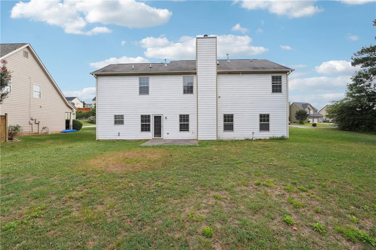
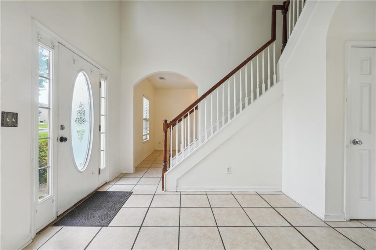
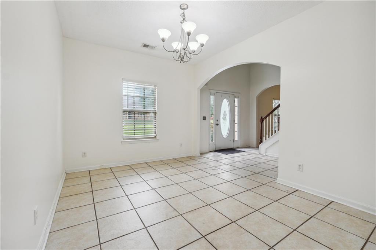
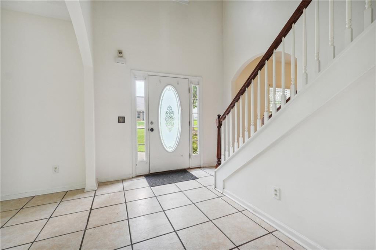
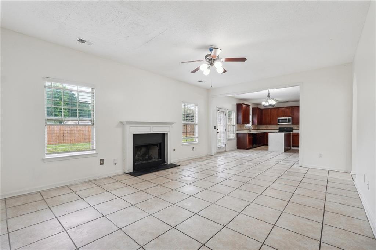
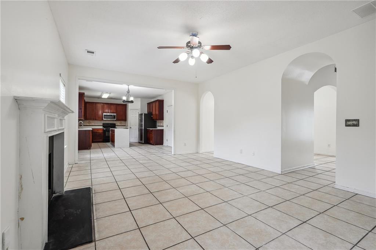
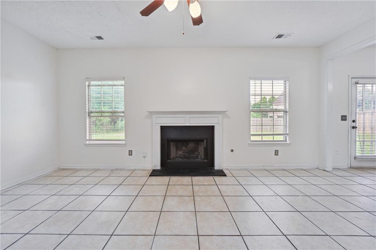
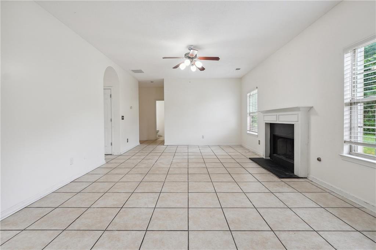
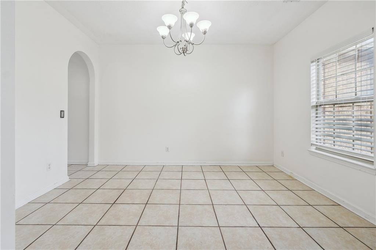
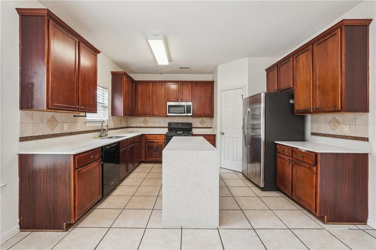
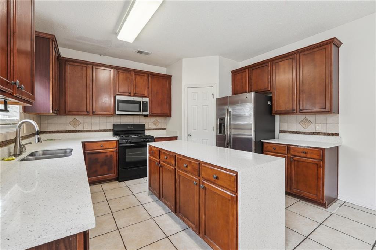
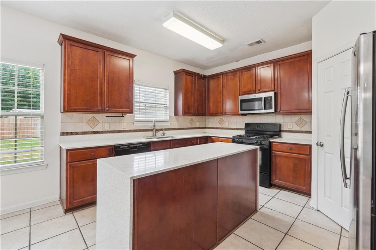
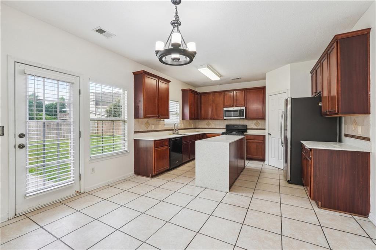
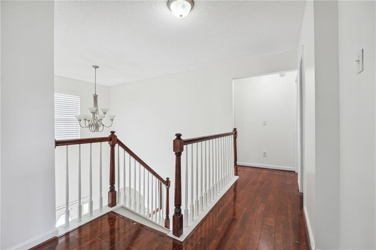
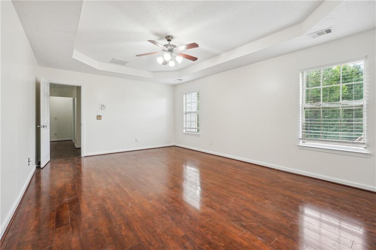
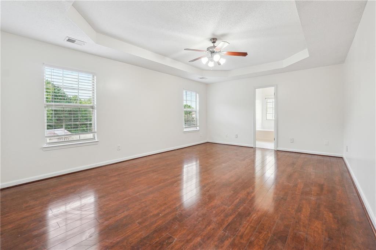
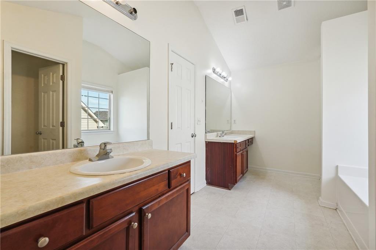
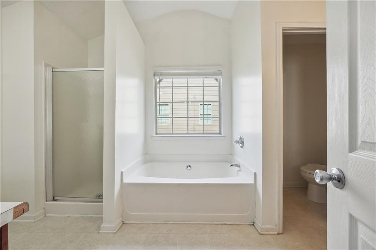
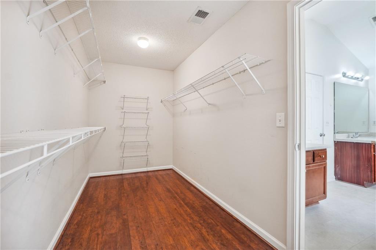
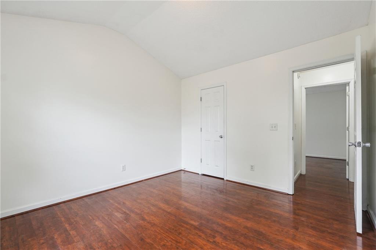
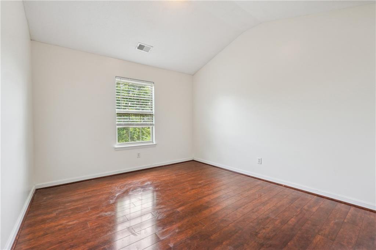
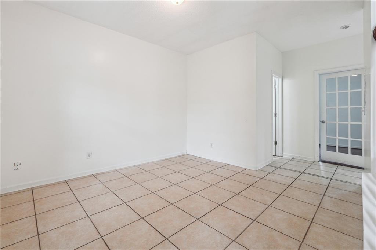
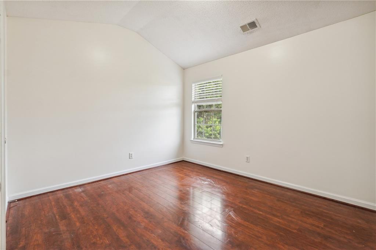
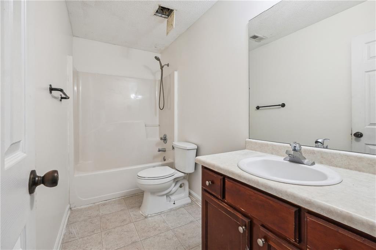
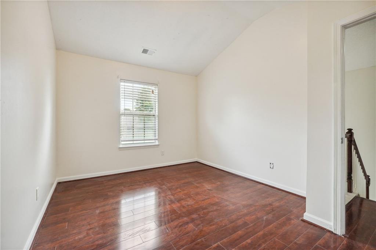
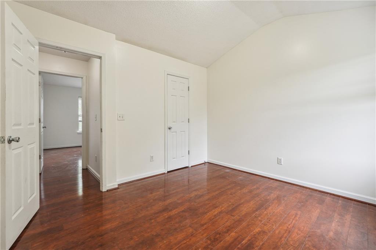
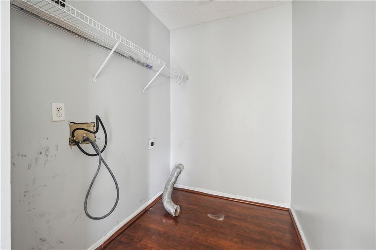
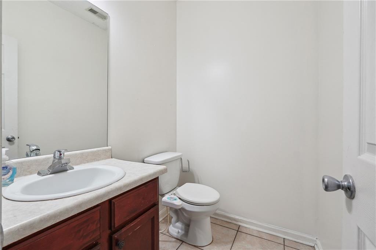
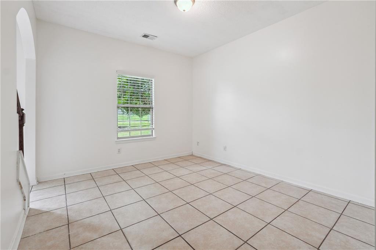
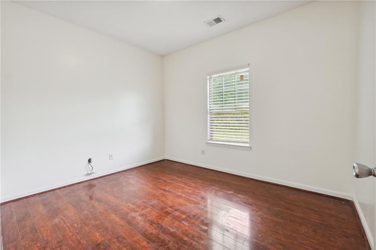
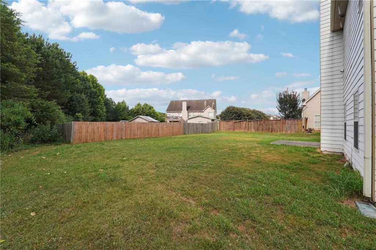
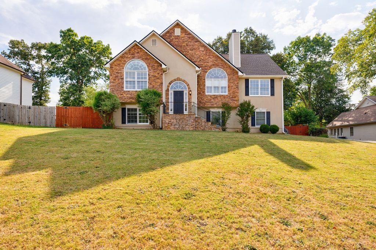
 MLS# 408224112
MLS# 408224112 