Viewing Listing MLS# 389398848
Decatur, GA 30030
- 4Beds
- 3Full Baths
- 1Half Baths
- N/A SqFt
- 2021Year Built
- 0.04Acres
- MLS# 389398848
- Residential
- Townhouse
- Active
- Approx Time on Market4 months, 18 days
- AreaN/A
- CountyDekalb - GA
- Subdivision None
Overview
Discover the epitome of modern luxury at 535 Hargrove Lane, a stunning three-story home completed in May 2022. This residence offers a blend of contemporary style and exceptional craftsmanship, perfectly situated in the heart of Decatur.The heart of the home is the contemporary kitchen, which boasts an oversized quartz waterfall island, a pot filler installed over the stove for cooking enthusiasts, and top-of-the-line Caf Energy Star refrigerator. The kitchen is enhanced by the highest quality full cabinets, providing ample storage and a sleek aesthetic.The living area features a ventless gas fireplace, seamlessly operated with a switch, creating a cozy ambiance. The corner dining wet bar adds a touch of sophistication, perfect for hosting guests. The custom wine cooler remains with the home. Beautiful wide plank hardwood floors and modern horizontal stair rails, complemented by antique brass finishes, enhance the home's aesthetic appeal.The master suite is a serene retreat, complete with a freestanding soaking tub in the luxurious master bath. Every detail has been meticulously chosen to provide both comfort and style. Additional amenities include an oversized garage with ample storage, a tankless water heater, and disappearing attic stairs. The office nook off the dining area offers a perfect space for remote work or study.Energy efficiency is at the forefront of this home, with Energy Star certification, zoned thermostats, and low flow fixtures ensuring sustainability and savings. Plantation shutters on the first floor and window blinds throughout offer both privacy and elegance.The home includes thousands of dollars in custom upgrades, including extra insulation in the first-floor bedroom, originally designed for soundproofing a musician's studio but easily converted into a soundproof movie theater. Special reinforcements have been added dining room light fixtures, and the basement /flex room is prepped for future installations like a barn door, allowing for personalized touches.What sets this home apart is its ""better than new"" quality. In today's market, new construction often comes with higher prices and lower quality due to inflation and supply chain issues. This home offers superior craftsmanship and numerous upgrades at a great price, providing exceptional value and peace of mind. Sellers are relocating for work so all of their hard work and detailed customization can be yours in like new condition!This home is perfect for those seeking a sophisticated lifestyle in a vibrant community. With its prime location near downtown Decatur, you'll enjoy easy access to a variety of dining, shopping, and cultural experiences.
Association Fees / Info
Hoa: Yes
Hoa Fees Frequency: Monthly
Hoa Fees: 120
Community Features: Homeowners Assoc, Near Beltline, Near Schools, Near Shopping, Near Trails/Greenway, Public Transportation, Restaurant, Sidewalks, Street Lights
Bathroom Info
Halfbaths: 1
Total Baths: 4.00
Fullbaths: 3
Room Bedroom Features: Oversized Master
Bedroom Info
Beds: 4
Building Info
Habitable Residence: No
Business Info
Equipment: None
Exterior Features
Fence: Fenced, Front Yard
Patio and Porch: Covered, Deck, Patio
Exterior Features: Balcony, Rain Gutters
Road Surface Type: Asphalt
Pool Private: No
County: Dekalb - GA
Acres: 0.04
Pool Desc: None
Fees / Restrictions
Financial
Original Price: $800,000
Owner Financing: No
Garage / Parking
Parking Features: Attached, Garage, Garage Door Opener, Garage Faces Rear, Level Driveway
Green / Env Info
Green Energy Generation: None
Handicap
Accessibility Features: None
Interior Features
Security Ftr: Carbon Monoxide Detector(s), Fire Alarm, Fire Sprinkler System, Security Lights
Fireplace Features: Family Room, Gas Log, Gas Starter, Glass Doors
Levels: Three Or More
Appliances: Dishwasher, Disposal, Double Oven, Electric Range, ENERGY STAR Qualified Appliances, Gas Cooktop, Gas Water Heater, Microwave, Range Hood, Refrigerator, Self Cleaning Oven, Tankless Water Heater
Laundry Features: In Hall
Interior Features: Disappearing Attic Stairs, Double Vanity, Entrance Foyer, High Ceilings 9 ft Lower, High Ceilings 9 ft Upper, High Ceilings 10 ft Main, Low Flow Plumbing Fixtures, Tray Ceiling(s), Walk-In Closet(s), Wet Bar
Flooring: Carpet, Ceramic Tile, Hardwood
Spa Features: None
Lot Info
Lot Size Source: Appraiser
Lot Features: Front Yard, Landscaped, Level
Lot Size: 00395
Misc
Property Attached: Yes
Home Warranty: No
Open House
Other
Other Structures: None
Property Info
Construction Materials: Brick Front, Cement Siding
Year Built: 2,021
Property Condition: Resale
Roof: Composition, Shingle
Property Type: Residential Attached
Style: Contemporary
Rental Info
Land Lease: No
Room Info
Kitchen Features: Breakfast Bar, Cabinets White, Eat-in Kitchen, Kitchen Island, Pantry, Stone Counters, View to Family Room, Wine Rack
Room Master Bathroom Features: Double Vanity,Separate Tub/Shower
Room Dining Room Features: Other
Special Features
Green Features: Appliances, HVAC, Insulation, Thermostat, Water Heater, Windows
Special Listing Conditions: None
Special Circumstances: None
Sqft Info
Building Area Total: 2772
Building Area Source: Appraiser
Tax Info
Tax Amount Annual: 2382
Tax Year: 2,023
Tax Parcel Letter: 15-216-10-116
Unit Info
Num Units In Community: 55
Utilities / Hvac
Cool System: Ceiling Fan(s), Central Air, Heat Pump, Zoned
Electric: 110 Volts, 220 Volts, 220 Volts in Workshop
Heating: Central, Forced Air, Natural Gas, Zoned
Utilities: Cable Available, Electricity Available, Natural Gas Available, Phone Available, Sewer Available, Water Available
Sewer: Public Sewer
Waterfront / Water
Water Body Name: None
Water Source: Public
Waterfront Features: None
Directions
GPSListing Provided courtesy of Berkshire Hathaway Homeservices Georgia Properties
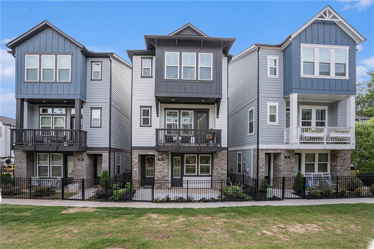
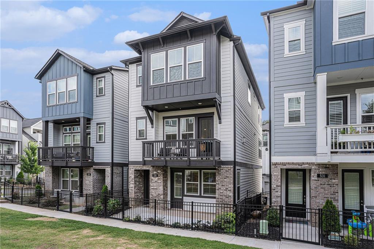
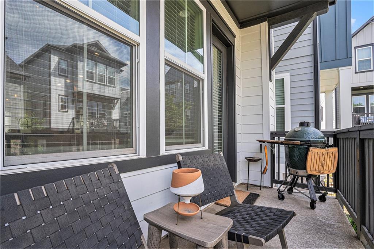
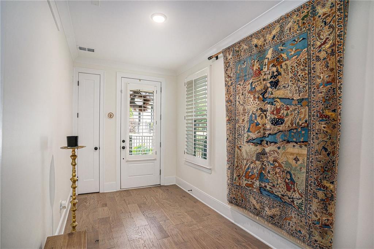
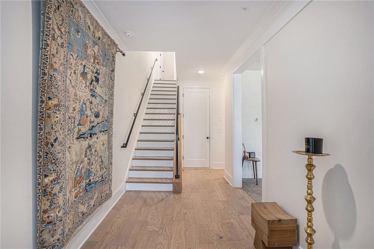
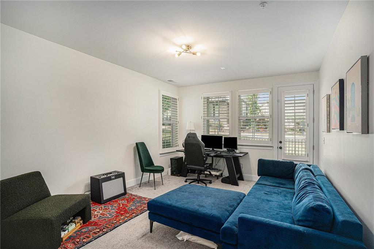
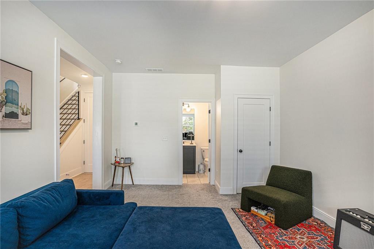
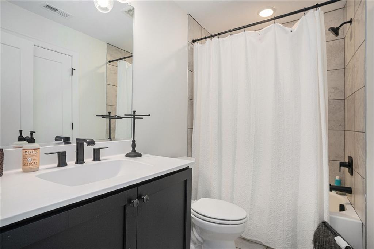
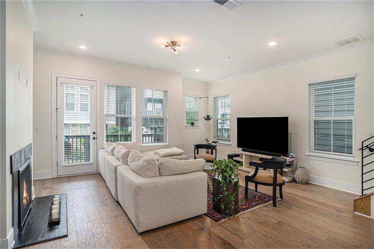
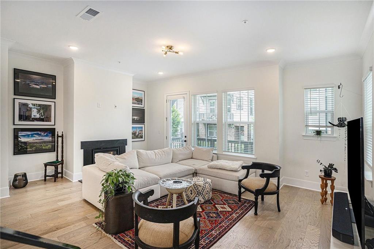
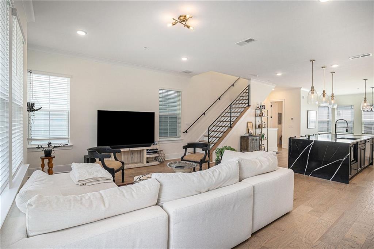
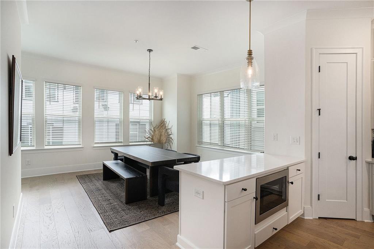
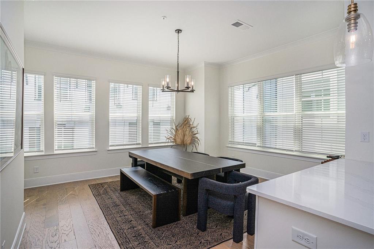
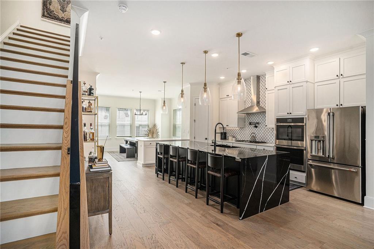
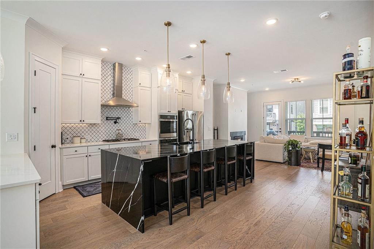
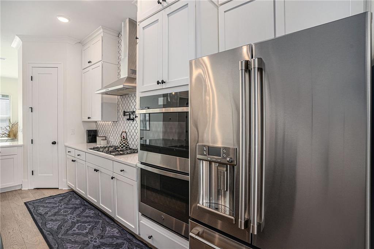
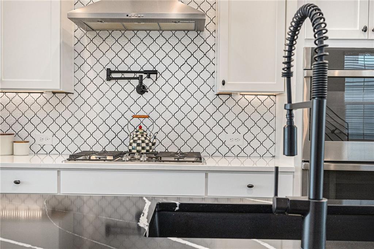
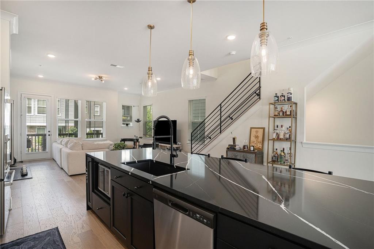
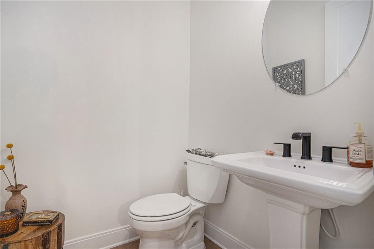
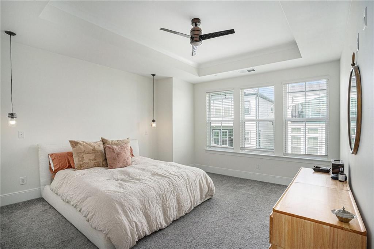
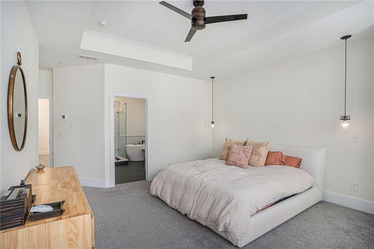
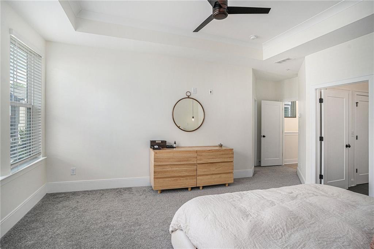
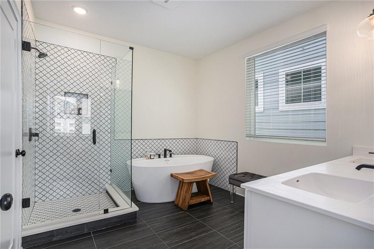
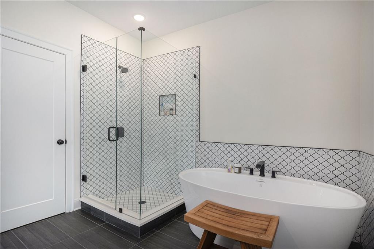
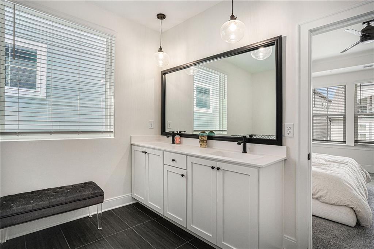
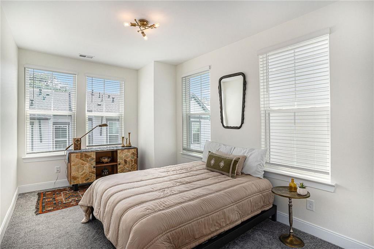
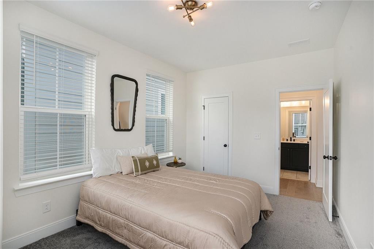
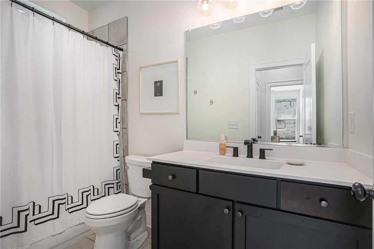
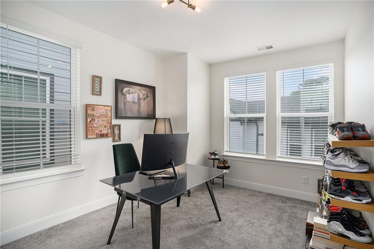
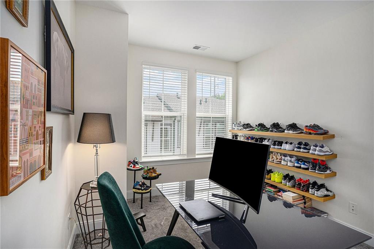
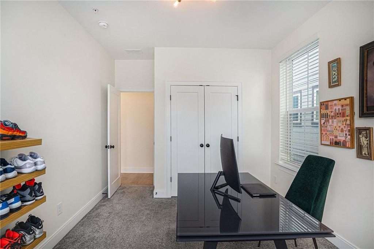
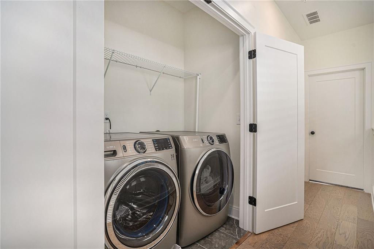
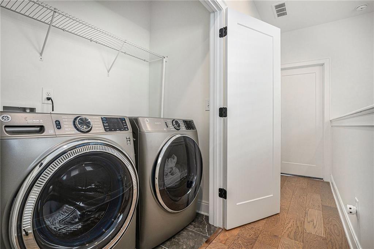
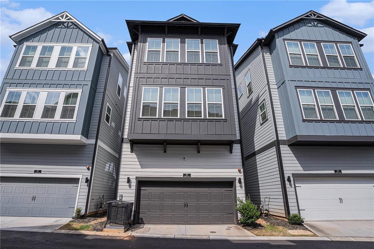
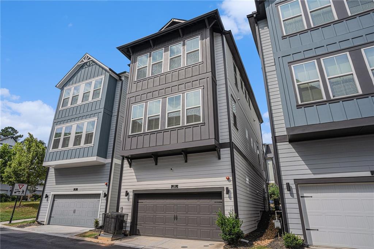
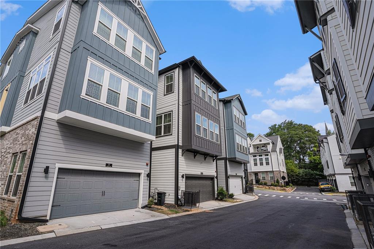
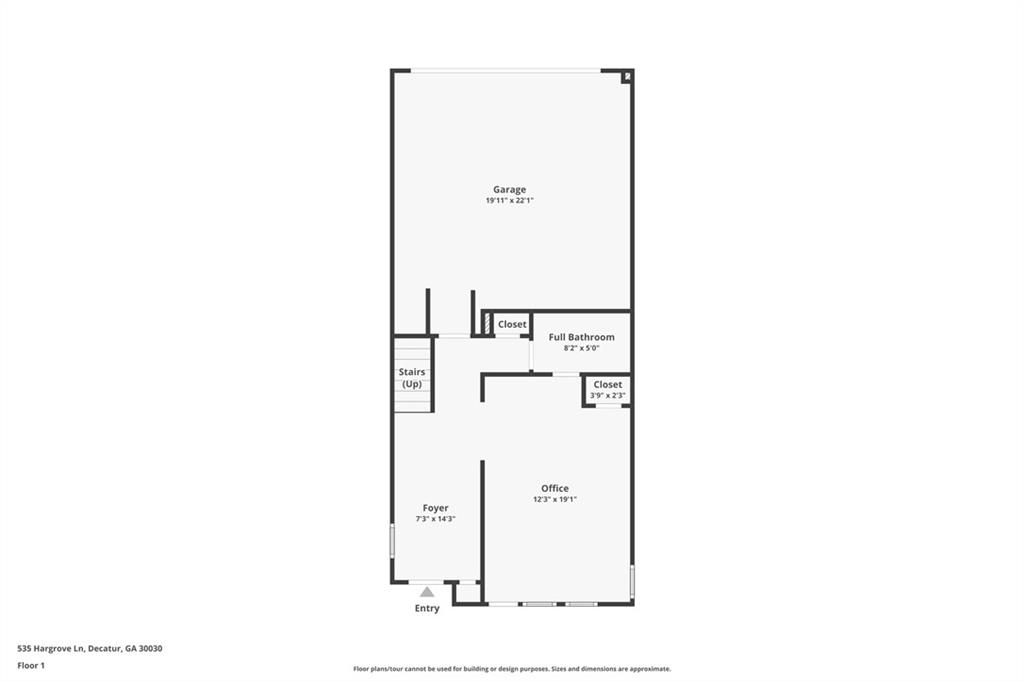
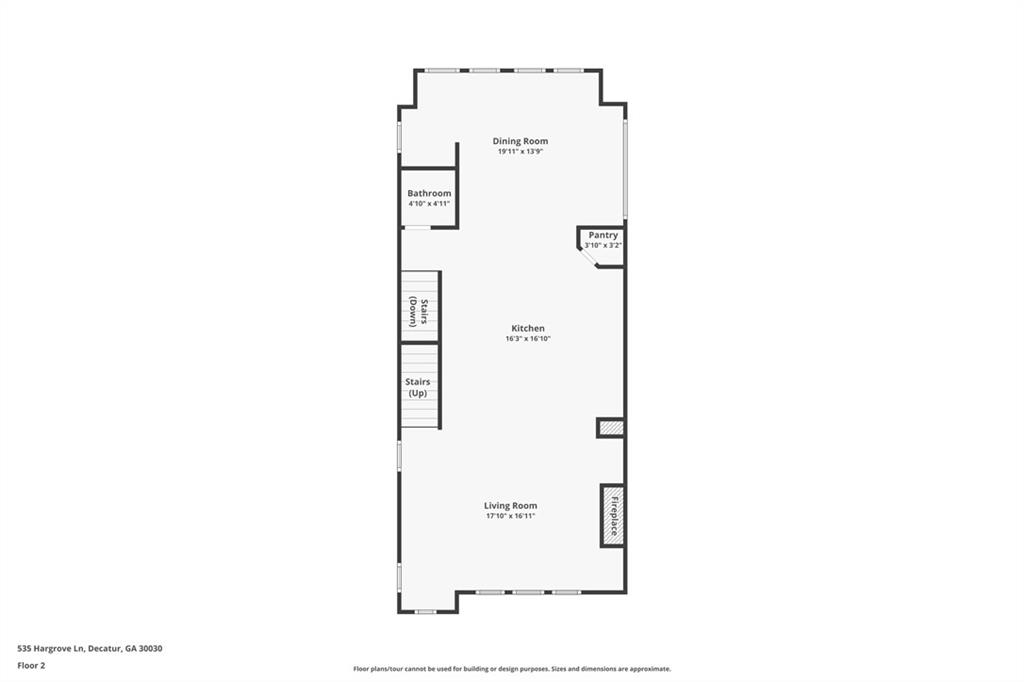
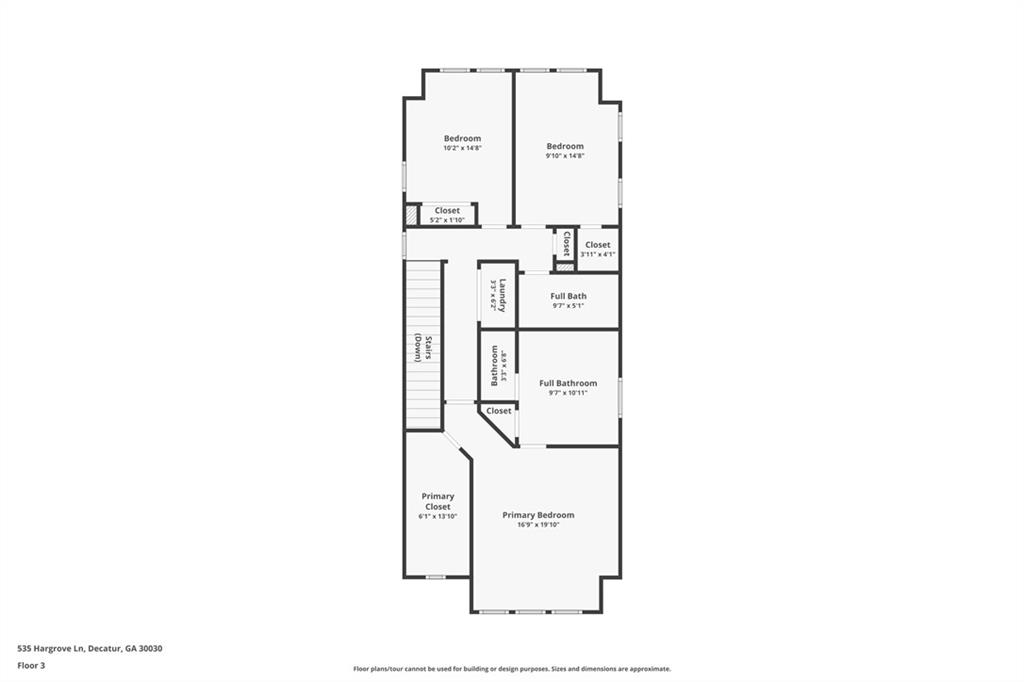
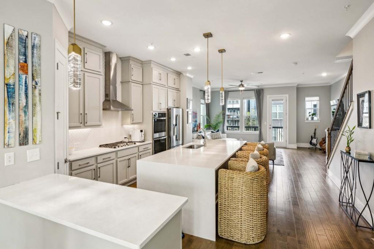
 MLS# 399309961
MLS# 399309961 