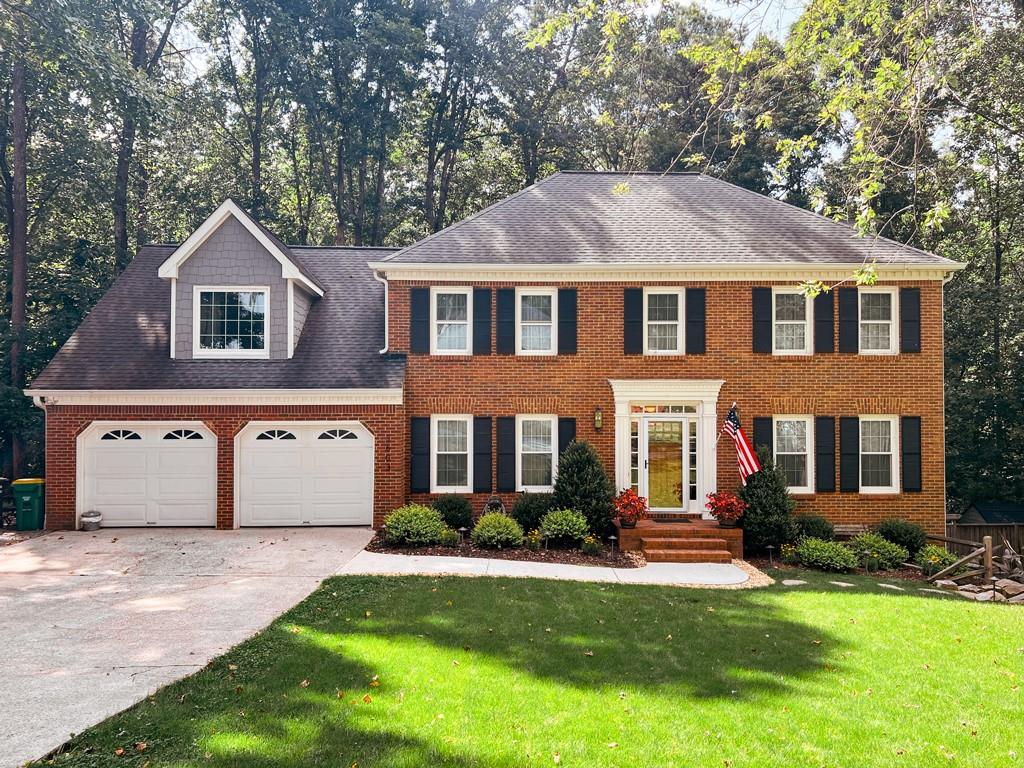Viewing Listing MLS# 389394610
Roswell, GA 30076
- 5Beds
- 4Full Baths
- N/AHalf Baths
- N/A SqFt
- 1996Year Built
- 0.48Acres
- MLS# 389394610
- Residential
- Single Family Residence
- Active
- Approx Time on Market4 months, 15 days
- AreaN/A
- CountyFulton - GA
- Subdivision Hawkins cove
Overview
ROSWELL MOVE-IN READY 2-Story on a beautiful private lot across from landscaped cul-de-sac. 2-story Great Room has lots of light with see-thru fireplace. Eat-in kitchen looks onto backyard decking and spacious fenced wooded lot. The owners Suite upstairs has a sitting area, large master bath with double vanities. soaking tub and shower, plus 2 spacious closets. Additional 3 bedrooms and 2 full baths upstairs plus a loft area. Main level has bedroom with view of fireplace, dining room, living room, spacious kitchen, laundry room, and separate utility room accessing outdoors. Side entry 2-car garage plus plenty of driveway parking. Hardwoods throughout the house. The neighborhood has wide streets, street lighting and sidewalks. AT&T high speed fiber available. Top-rated Milton High School! Very short distance to Roswell Parks, shopping, and entertainment. WILL NOT LAST!
Association Fees / Info
Hoa: Yes
Hoa Fees Frequency: Annually
Hoa Fees: 350
Community Features: Sidewalks, Near Shopping, Homeowners Assoc, Street Lights, Near Schools
Bathroom Info
Main Bathroom Level: 1
Total Baths: 4.00
Fullbaths: 4
Room Bedroom Features: Oversized Master, Sitting Room, Split Bedroom Plan
Bedroom Info
Beds: 5
Building Info
Habitable Residence: No
Business Info
Equipment: None
Exterior Features
Fence: Back Yard, Fenced, Wood
Patio and Porch: Deck
Exterior Features: Private Yard
Road Surface Type: Asphalt
Pool Private: No
County: Fulton - GA
Acres: 0.48
Pool Desc: None
Fees / Restrictions
Financial
Original Price: $800,000
Owner Financing: No
Garage / Parking
Parking Features: Garage, Garage Door Opener, Kitchen Level, Garage Faces Side
Green / Env Info
Green Energy Generation: None
Handicap
Accessibility Features: Accessible Bedroom, Accessible Entrance, Accessible Full Bath
Interior Features
Security Ftr: Smoke Detector(s)
Fireplace Features: Factory Built, Great Room, Double Sided, Gas Log
Levels: Two
Appliances: Dishwasher, Disposal, Electric Oven, Refrigerator, Gas Water Heater, Washer, Dryer, Gas Cooktop
Laundry Features: Laundry Room, Main Level
Interior Features: High Ceilings 9 ft Lower, Disappearing Attic Stairs, High Ceilings 9 ft Main, High Speed Internet, Walk-In Closet(s)
Flooring: Ceramic Tile, Hardwood
Spa Features: None
Lot Info
Lot Size Source: Public Records
Lot Features: Sloped, Back Yard, Cul-De-Sac, Landscaped
Misc
Property Attached: No
Home Warranty: No
Open House
Other
Other Structures: None
Property Info
Construction Materials: Cement Siding, Stucco
Year Built: 1,996
Property Condition: Resale
Roof: Composition
Property Type: Residential Detached
Style: Traditional
Rental Info
Land Lease: No
Room Info
Kitchen Features: Eat-in Kitchen, Breakfast Bar, Cabinets White, Solid Surface Counters, Pantry, View to Family Room
Room Master Bathroom Features: Separate Tub/Shower,Double Vanity
Room Dining Room Features: Separate Dining Room
Special Features
Green Features: Windows
Special Listing Conditions: None
Special Circumstances: Other
Sqft Info
Building Area Total: 3100
Building Area Source: Owner
Tax Info
Tax Amount Annual: 2281
Tax Year: 2,023
Tax Parcel Letter: 12-2050-0473-114-7
Unit Info
Utilities / Hvac
Cool System: Ceiling Fan(s), Central Air, Zoned
Electric: 110 Volts, 220 Volts in Laundry
Heating: Central, Forced Air, Natural Gas, Zoned
Utilities: Cable Available, Sewer Available, Water Available, Electricity Available, Natural Gas Available, Phone Available, Underground Utilities
Sewer: Public Sewer
Waterfront / Water
Water Body Name: None
Water Source: Public
Waterfront Features: None
Directions
400 NORTH, TAKE EXIT 8, TURN RIGHT ONTO MANSELL ROAD, TURN RIGHT ONTO HOUZE RD, TURN RIGHT ON HAWKINS COVE TRAIL, TURN LEFT ON TALL TIMBERS DR, HOME AT END ON CUL-DE-SAC. GPS IS ACCURATE.Listing Provided courtesy of Coldwell Banker Realty
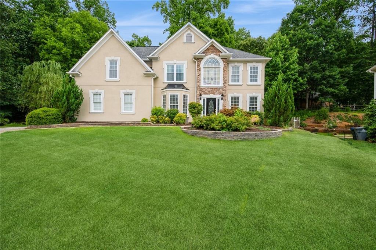
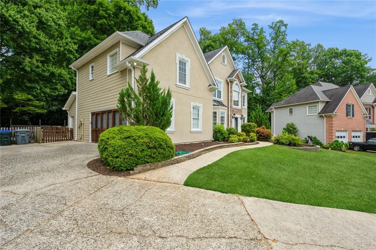
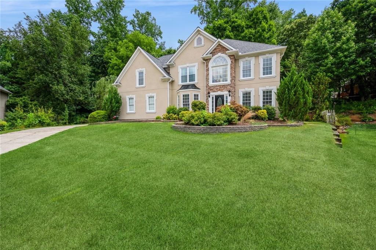
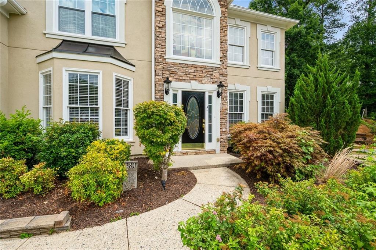
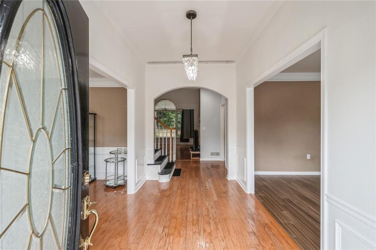
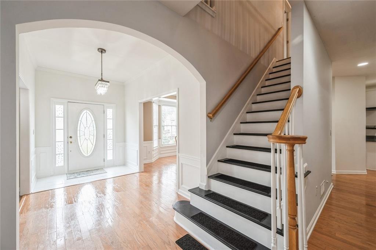
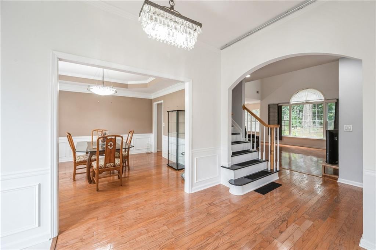
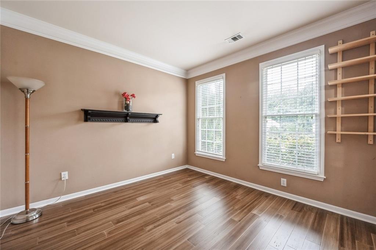
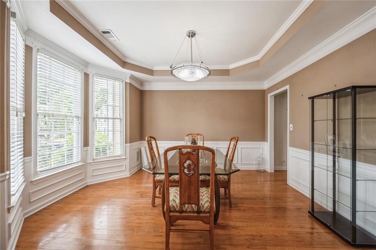
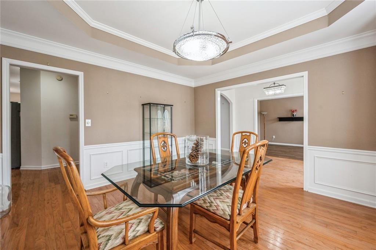
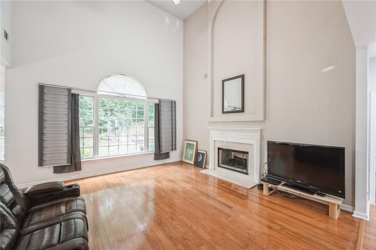
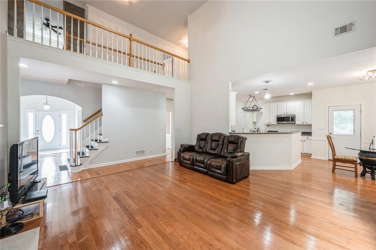
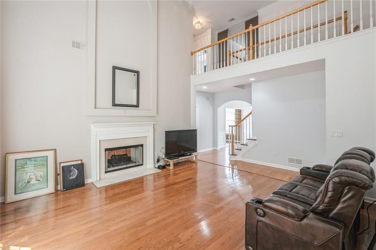
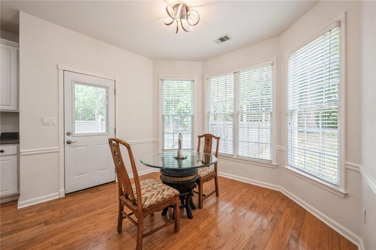
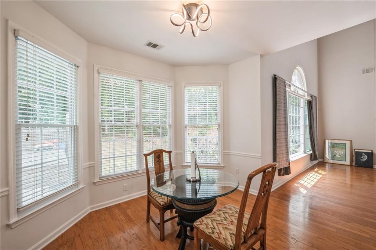
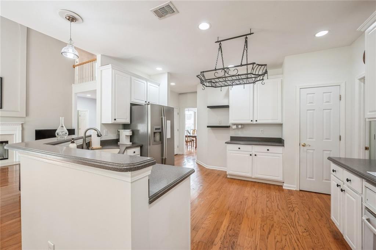
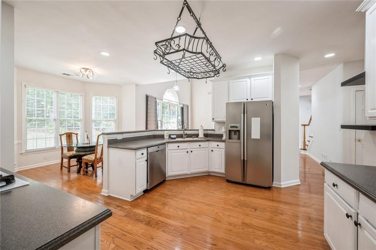
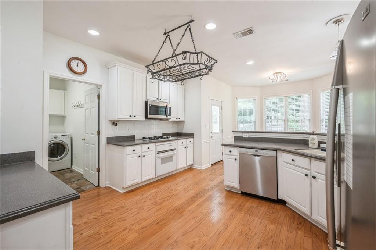
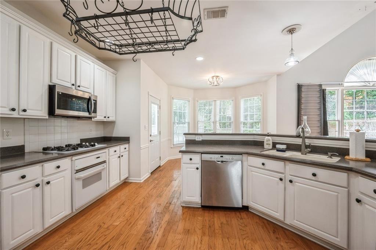
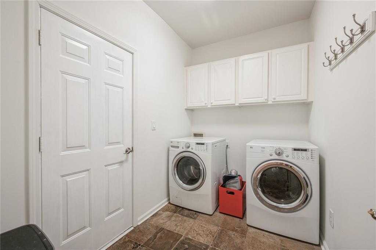
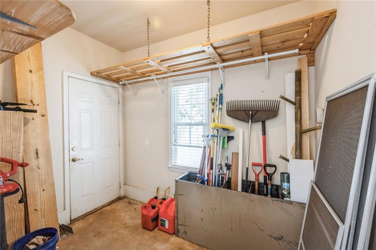
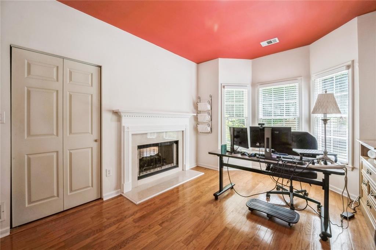
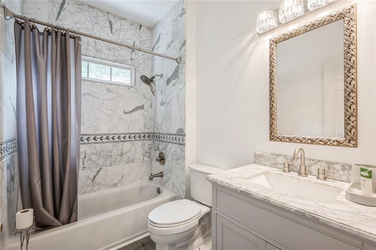
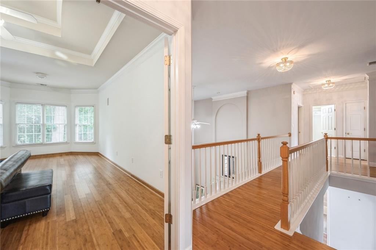
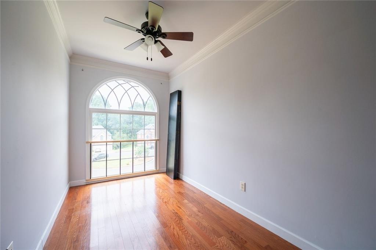
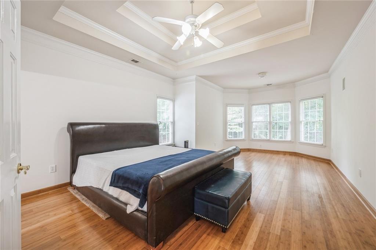
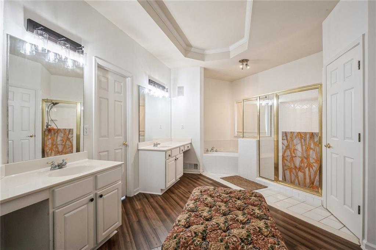
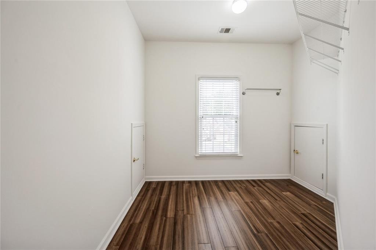
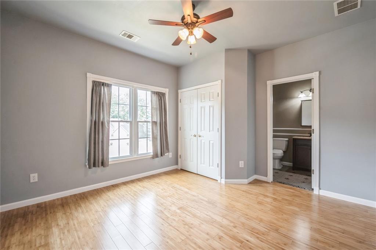
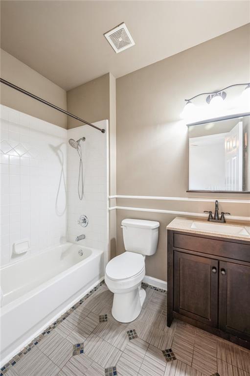
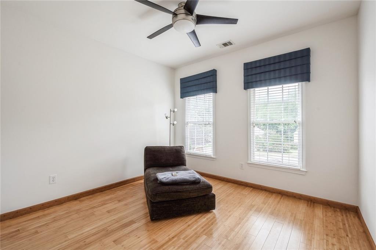
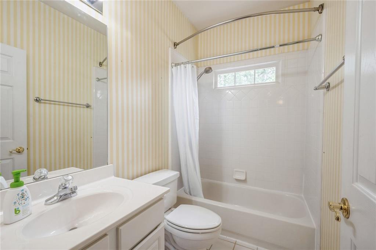
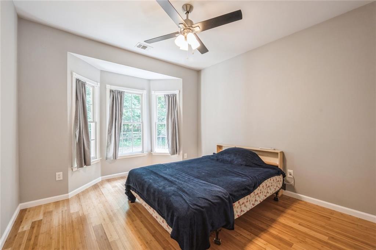
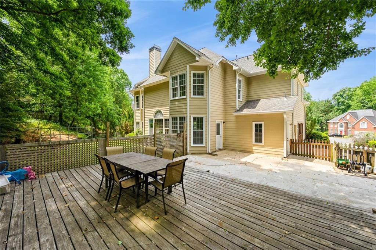
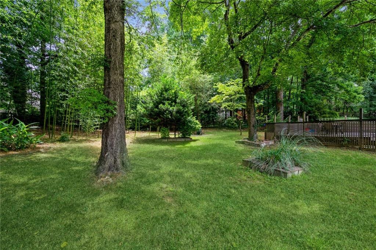
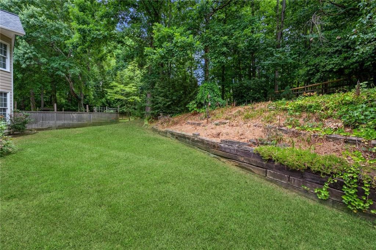
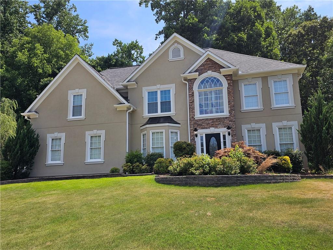
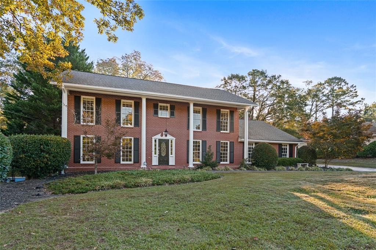
 MLS# 409272562
MLS# 409272562 