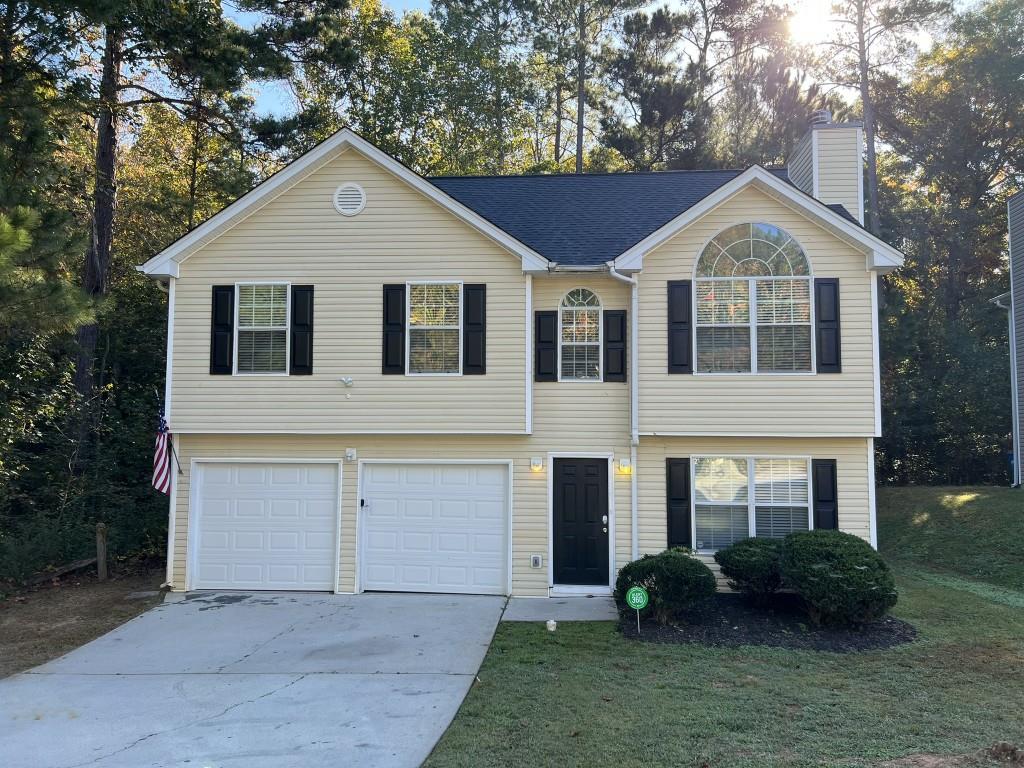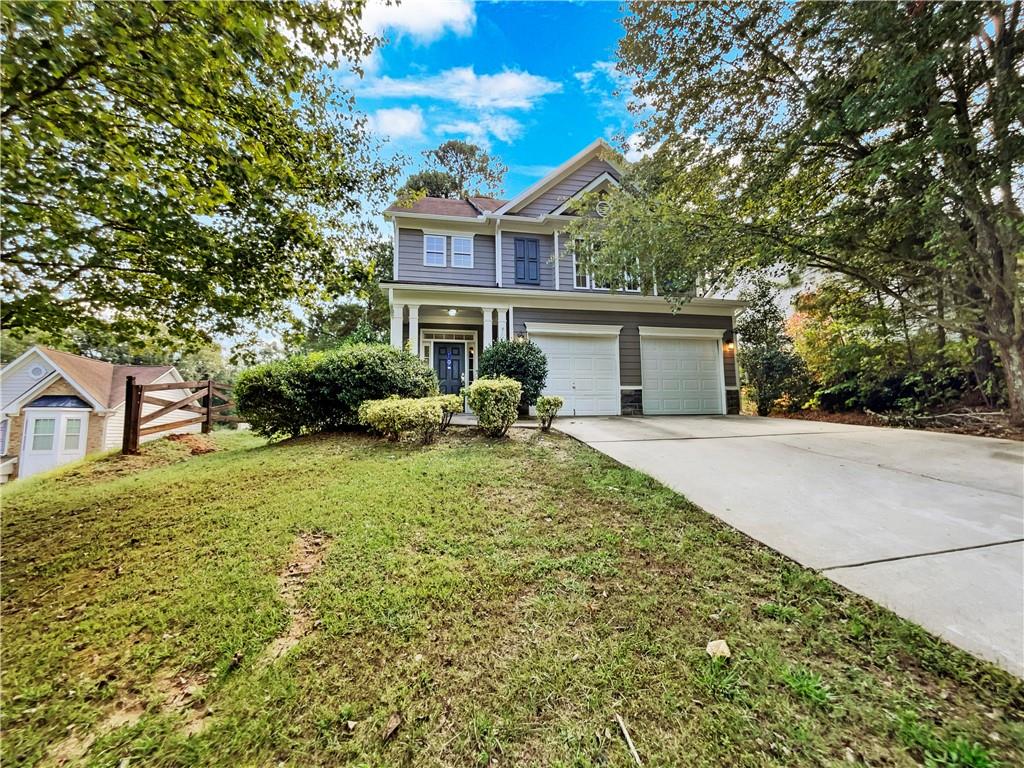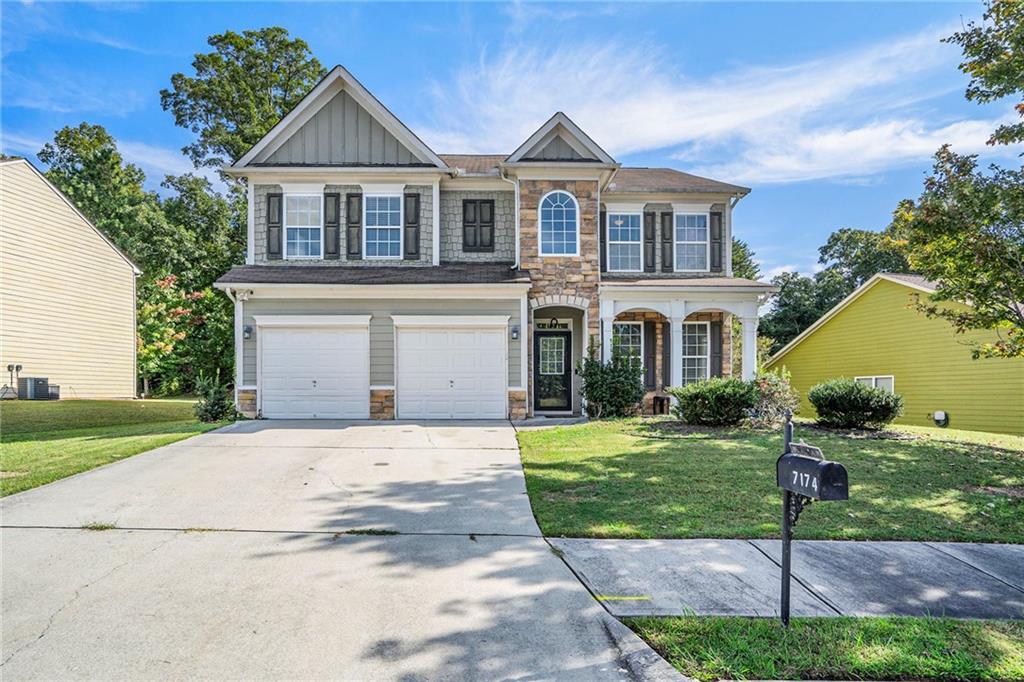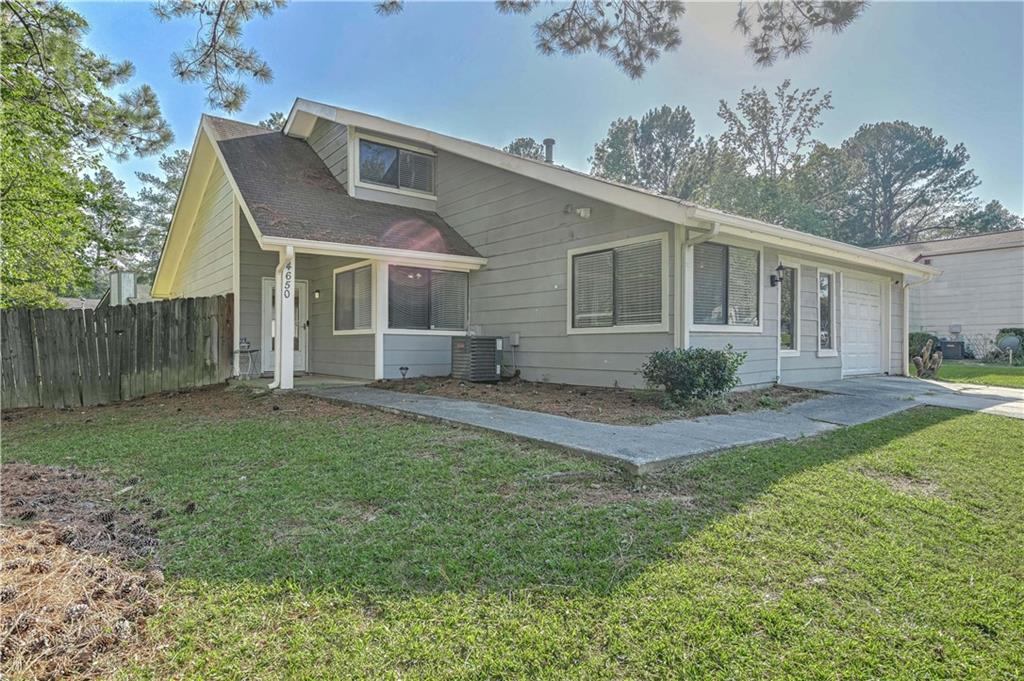Viewing Listing MLS# 389363450
Union City, GA 30291
- 4Beds
- 2Full Baths
- 1Half Baths
- N/A SqFt
- 2018Year Built
- 0.09Acres
- MLS# 389363450
- Residential
- Single Family Residence
- Active
- Approx Time on Market5 months, 3 days
- AreaN/A
- CountyFulton - GA
- Subdivision Hickory Lane
Overview
Looking for a surburban retreat that's close to downtown, but far from the hullabaloo and won't disturb your quiet enjoyment? Well look no further! This gorgeous home boast all of the modern trimmings complete with an an open floor-plan ripe for entertaining, beautifully stained wood floors, lots of natural light, an oversized primary bedroom, large walk-in closet, and an elongated primary bath with a separate tub & shower. Located less than 10 minutes from the freeway, be anywhere in the metro within 30-minutes. Close to shopping, parks, restaurants, the airport and plenty of retail places. Come see this immaculately maintained one owner beauty, and begin creating your own memories!
Association Fees / Info
Hoa: Yes
Hoa Fees Frequency: Quarterly
Hoa Fees: 195
Community Features: Homeowners Assoc, Sidewalks
Association Fee Includes: Maintenance Grounds
Bathroom Info
Halfbaths: 1
Total Baths: 3.00
Fullbaths: 2
Room Bedroom Features: Oversized Master, Roommate Floor Plan
Bedroom Info
Beds: 4
Building Info
Habitable Residence: Yes
Business Info
Equipment: None
Exterior Features
Fence: Back Yard
Patio and Porch: Patio
Exterior Features: Private Yard
Road Surface Type: Paved
Pool Private: No
County: Fulton - GA
Acres: 0.09
Pool Desc: None
Fees / Restrictions
Financial
Original Price: $320,000
Owner Financing: Yes
Garage / Parking
Parking Features: Garage, Garage Door Opener
Green / Env Info
Green Building Ver Type: ENERGY STAR Certified Homes, HERS Index Score, LEED For Homes
Green Energy Generation: None
Handicap
Accessibility Features: None
Interior Features
Security Ftr: Fire Alarm
Fireplace Features: None
Levels: Two
Appliances: Dishwasher, Disposal, Electric Water Heater, Microwave
Laundry Features: Laundry Closet, Upper Level
Interior Features: Disappearing Attic Stairs, Double Vanity, Entrance Foyer, High Ceilings 9 ft Lower, High Ceilings 9 ft Main, High Ceilings 9 ft Upper, Tray Ceiling(s)
Flooring: Carpet, Hardwood
Spa Features: None
Lot Info
Lot Size Source: Assessor
Lot Features: Private, Sidewalk
Misc
Property Attached: No
Home Warranty: Yes
Open House
Other
Other Structures: None
Property Info
Construction Materials: Brick Front, Cement Siding, Concrete
Year Built: 2,018
Property Condition: Resale
Roof: Composition
Property Type: Residential Detached
Style: Traditional
Rental Info
Land Lease: Yes
Room Info
Kitchen Features: Breakfast Room, Eat-in Kitchen, Pantry
Room Master Bathroom Features: Separate Tub/Shower
Room Dining Room Features: Great Room
Special Features
Green Features: Insulation, Thermostat, Windows
Special Listing Conditions: None
Special Circumstances: None
Sqft Info
Building Area Source: Not Available
Tax Info
Tax Amount Annual: 3223
Tax Year: 2,022
Tax Parcel Letter: 09F-1300-0041-392-2
Unit Info
Utilities / Hvac
Cool System: Ceiling Fan(s), Central Air, Electric
Electric: Other
Heating: Central, Electric, Zoned
Utilities: Cable Available
Sewer: Public Sewer
Waterfront / Water
Water Body Name: None
Water Source: Private, Public
Waterfront Features: None
Directions
I-85 SOUTH TO EXT 67 TURN LEFT ON TO JONESBORO ROAD GO 1 MILE AND TURN RIGHT ON TO LESTER ROAD. COMMUNITY WILL BE ON THE LEFT.Listing Provided courtesy of Drake Realty Of Greater Atlanta
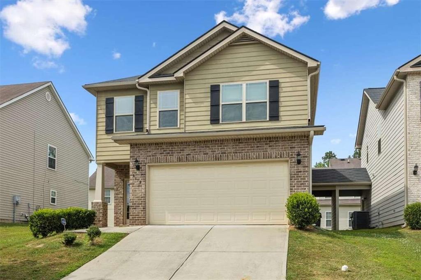
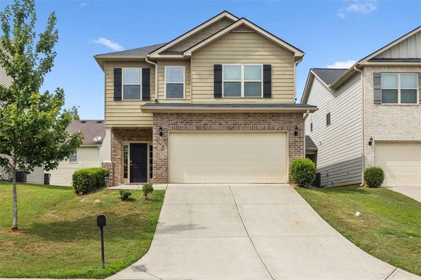
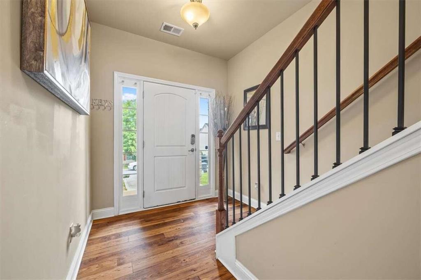
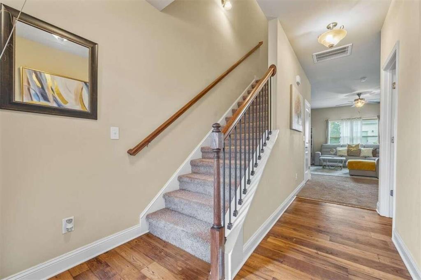
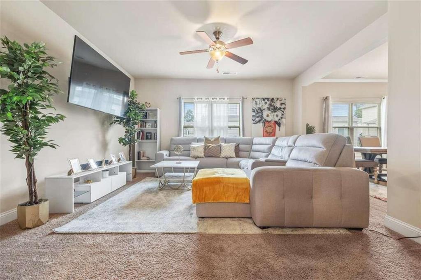
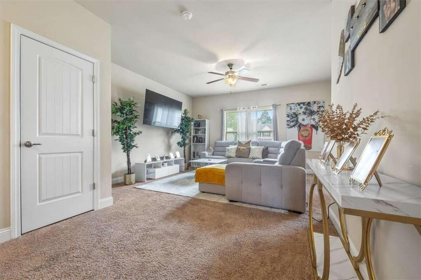
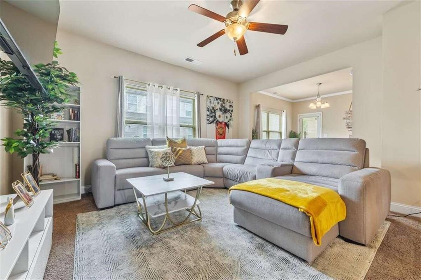
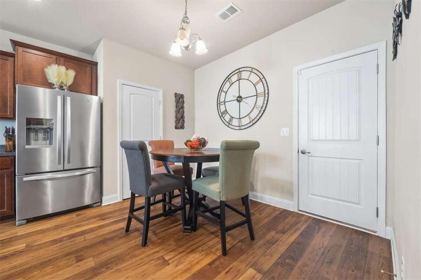
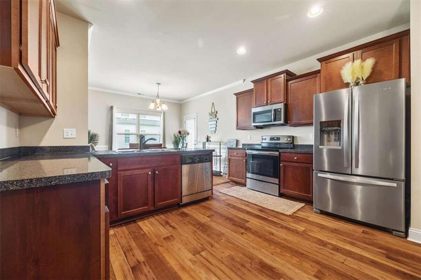
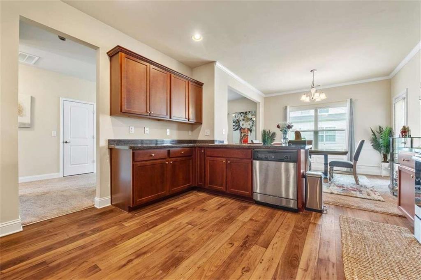
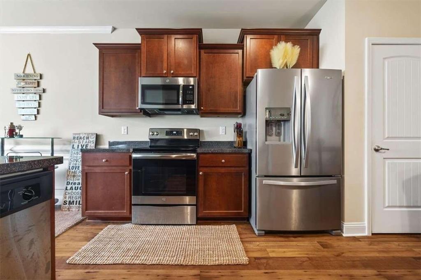
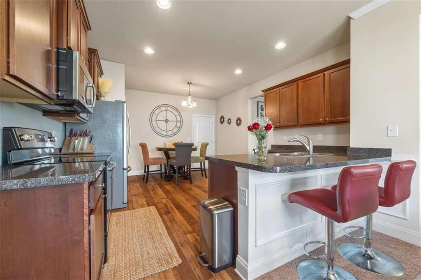
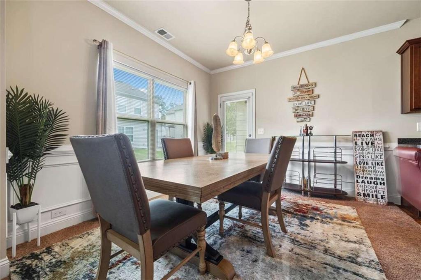
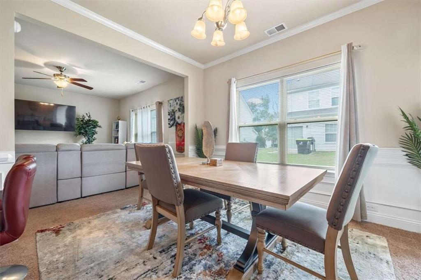
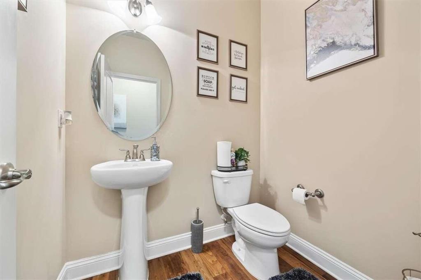
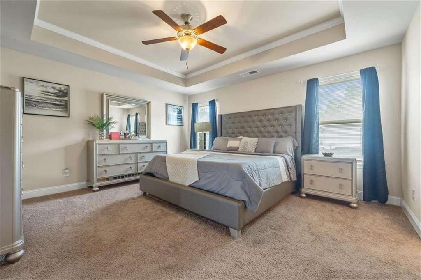
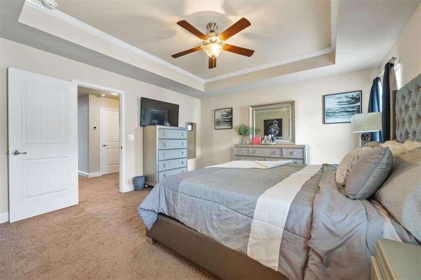
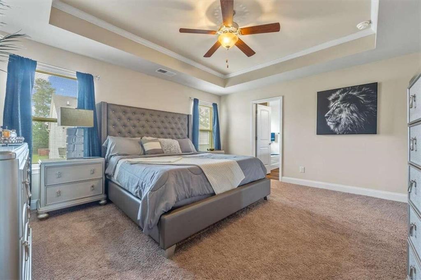
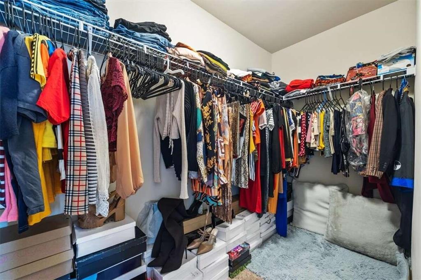
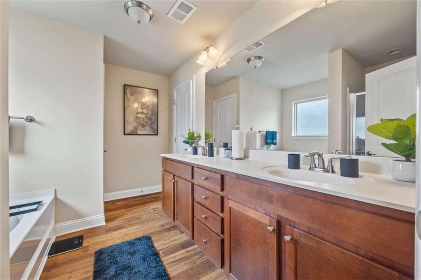
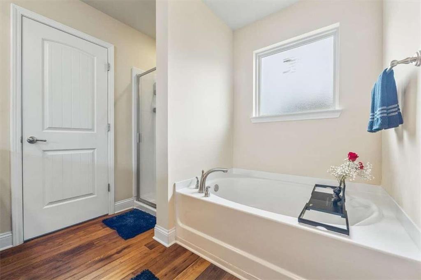
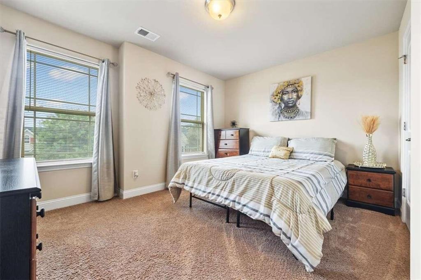
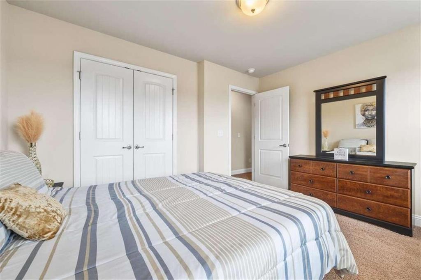
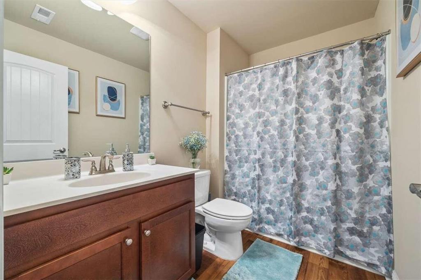
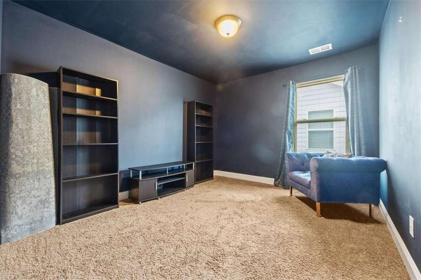
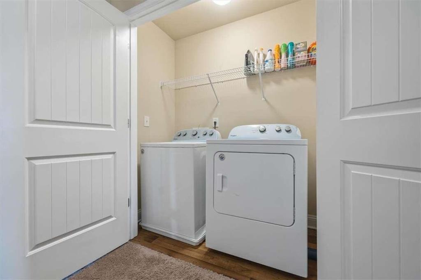
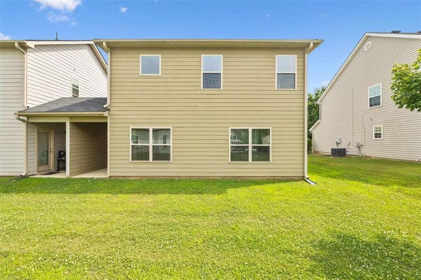
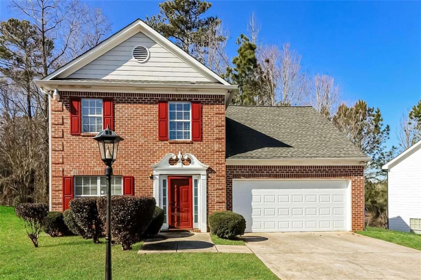
 MLS# 7336975
MLS# 7336975 