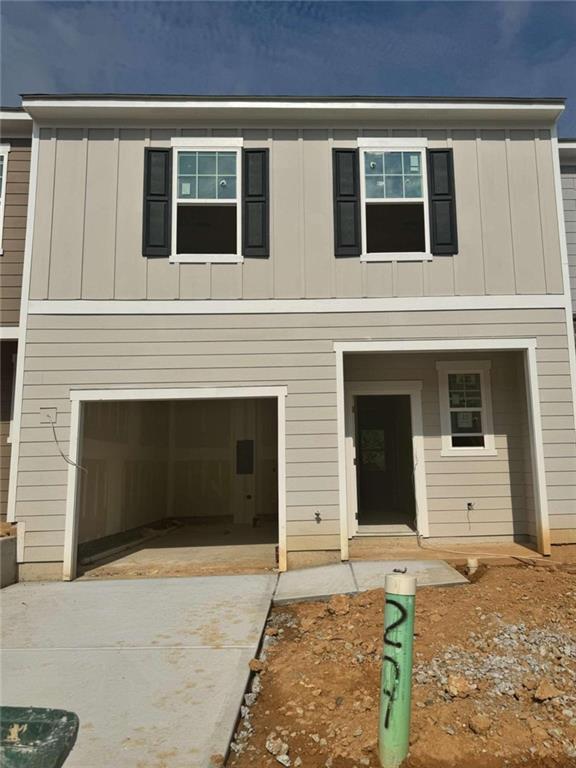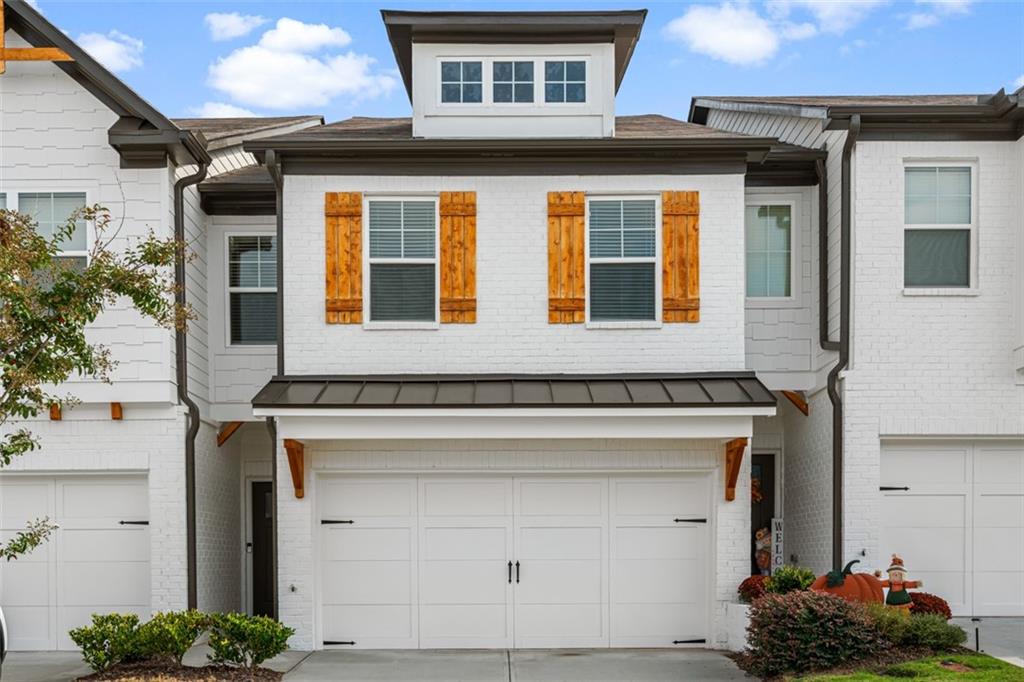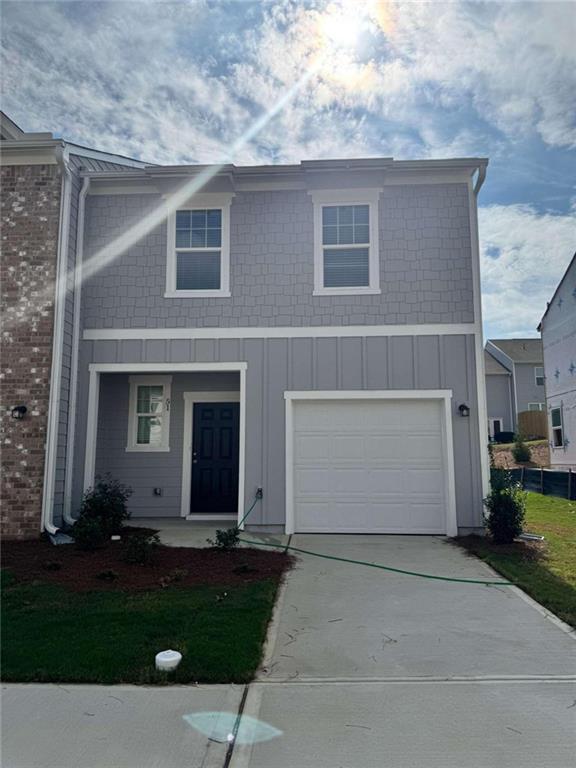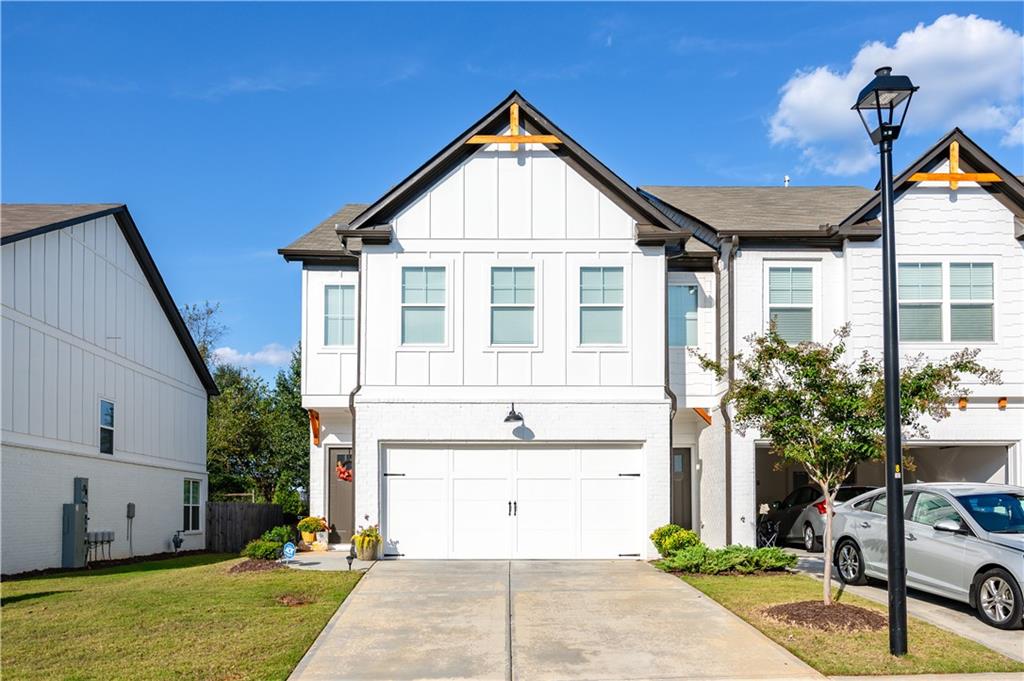Viewing Listing MLS# 389341401
Winder, GA 30680
- 3Beds
- 2Full Baths
- 1Half Baths
- N/A SqFt
- 2021Year Built
- 0.02Acres
- MLS# 389341401
- Residential
- Townhouse
- Active
- Approx Time on Market4 months, 27 days
- AreaN/A
- CountyBarrow - GA
- Subdivision Cannon Trace
Overview
Modern Farmhouse-style townhome in the popular Cannon Trace community. This up-to-date home exudes elegance and comfort with upgrades in abundance. The open floorplan on the main level joins the kitchen and living spaces in perfect harmony. Add to this the private fenced back patio and you have a great entertaining space. This one is an end unit so it has added windows making it extra bright and cheerful. The kitchen features a gas stove, custom cabinets, recessed lighting, quartz countertops, and stainless-steel appliances. The oversized master suite is on the upper level and features a trey ceiling and sitting area. The master bathroom boasts a double vanity with quartz tops, custom hardware, tile flooring, soaking tub and a frameless shower door. There are two additional bedrooms, a loft and a second bath in this spacious split bedroom plan. Plenty of room for an office and guest accommodations. Cannon Trace is well located near everything in Winder and close to I-85 and Hwy 316.
Association Fees / Info
Hoa: Yes
Hoa Fees Frequency: Monthly
Hoa Fees: 200
Community Features: Pool
Association Fee Includes: Maintenance Grounds, Maintenance Structure, Trash
Bathroom Info
Halfbaths: 1
Total Baths: 3.00
Fullbaths: 2
Room Bedroom Features: Oversized Master, Split Bedroom Plan
Bedroom Info
Beds: 3
Building Info
Habitable Residence: Yes
Business Info
Equipment: None
Exterior Features
Fence: Back Yard
Patio and Porch: Patio
Exterior Features: Courtyard
Road Surface Type: Asphalt
Pool Private: No
County: Barrow - GA
Acres: 0.02
Pool Desc: In Ground
Fees / Restrictions
Financial
Original Price: $329,900
Owner Financing: Yes
Garage / Parking
Parking Features: Garage, Garage Door Opener, Garage Faces Front
Green / Env Info
Green Energy Generation: None
Handicap
Accessibility Features: None
Interior Features
Security Ftr: Fire Alarm
Fireplace Features: Electric
Levels: Two
Appliances: Dishwasher, Gas Oven, Microwave, Range Hood, Refrigerator
Laundry Features: Upper Level
Interior Features: Disappearing Attic Stairs, Entrance Foyer, High Speed Internet
Flooring: Carpet, Ceramic Tile, Hardwood
Spa Features: None
Lot Info
Lot Size Source: Public Records
Lot Features: Corner Lot, Private
Lot Size: x
Misc
Property Attached: Yes
Home Warranty: Yes
Open House
Other
Other Structures: None
Property Info
Construction Materials: HardiPlank Type
Year Built: 2,021
Property Condition: Resale
Roof: Composition
Property Type: Residential Attached
Style: Farmhouse, Traditional
Rental Info
Land Lease: Yes
Room Info
Kitchen Features: Eat-in Kitchen, Kitchen Island, Solid Surface Counters, Stone Counters
Room Master Bathroom Features: Separate Tub/Shower
Room Dining Room Features: Open Concept
Special Features
Green Features: Appliances
Special Listing Conditions: None
Special Circumstances: No disclosures from Seller
Sqft Info
Building Area Total: 1774
Building Area Source: Public Records
Tax Info
Tax Amount Annual: 3711
Tax Year: 2,023
Tax Parcel Letter: WN04A-117
Unit Info
Num Units In Community: 1
Utilities / Hvac
Cool System: Central Air
Electric: 110 Volts, 220 Volts
Heating: Central, Forced Air
Utilities: Cable Available, Electricity Available, Natural Gas Available, Sewer Available, Underground Utilities, Water Available
Sewer: Public Sewer
Waterfront / Water
Water Body Name: None
Water Source: Public
Waterfront Features: None
Directions
From Winder head Northwest on Highway 211 N toward Anita Dr. Turn right onto Cannon Trace Dr then right onto Garrison Dr, then right onto Steelwood Ct. The home is on the cornerListing Provided courtesy of Clickit Realty
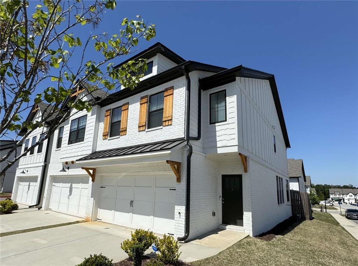
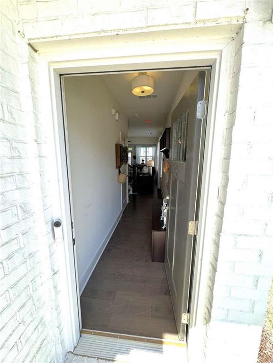
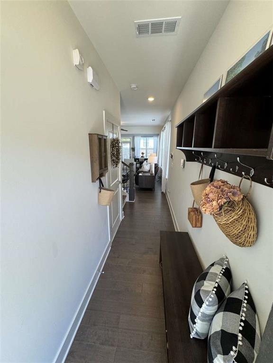
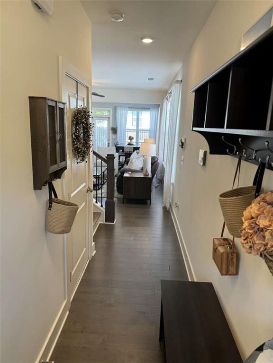
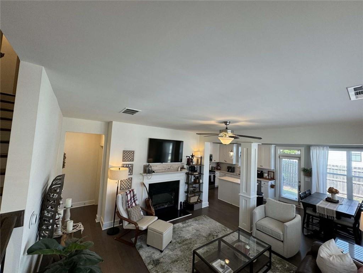
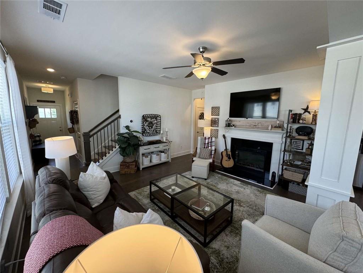
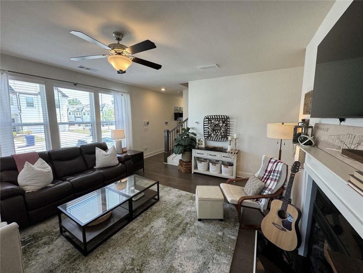
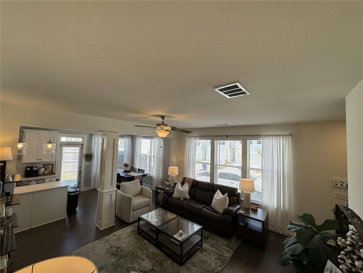
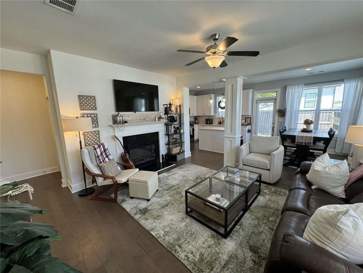
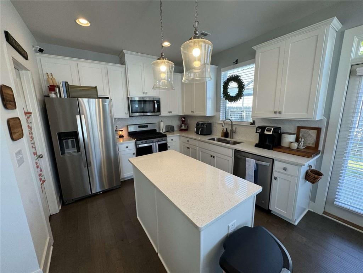
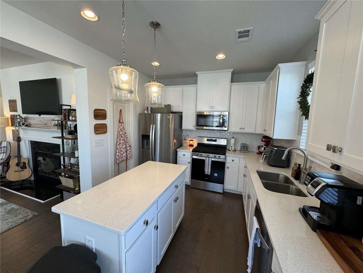
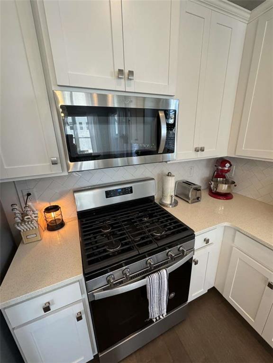
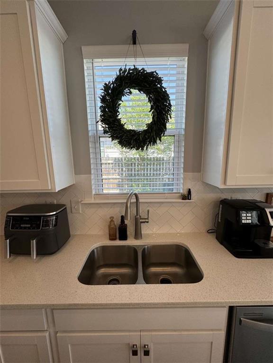
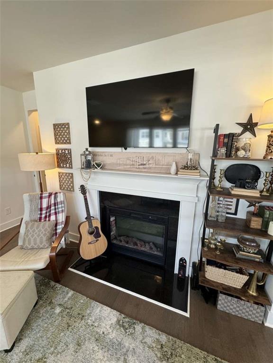
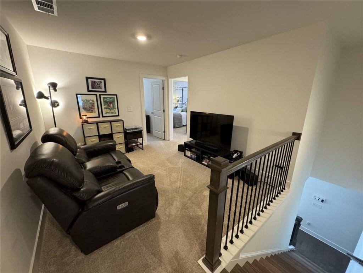
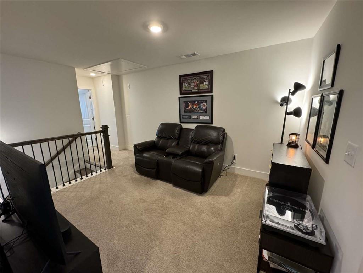
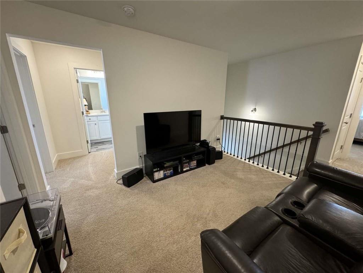
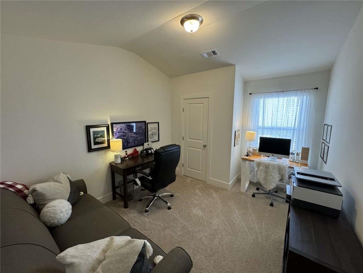
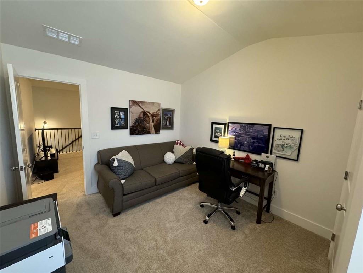
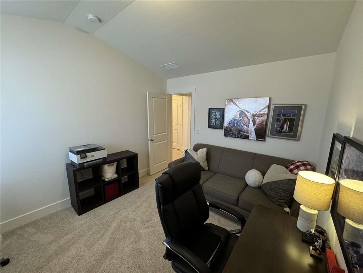
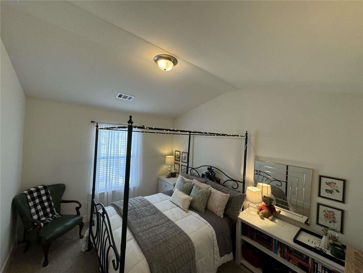
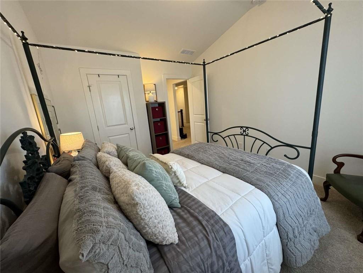
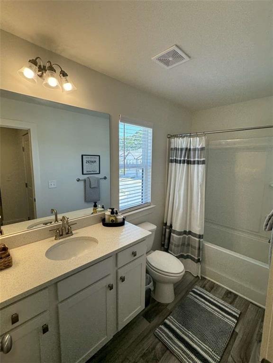
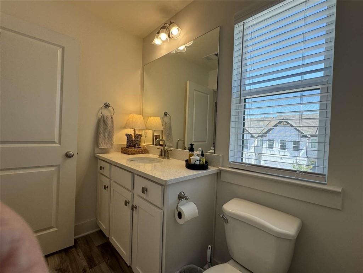
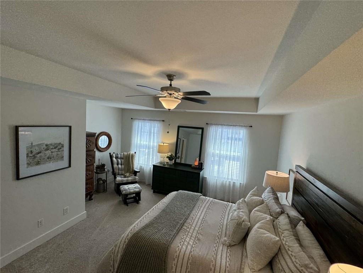
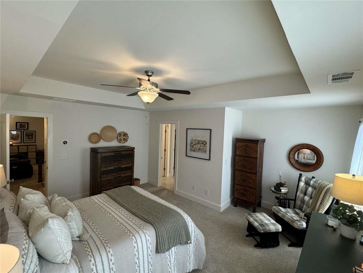
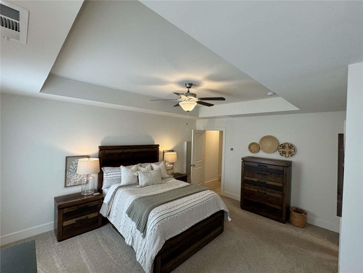
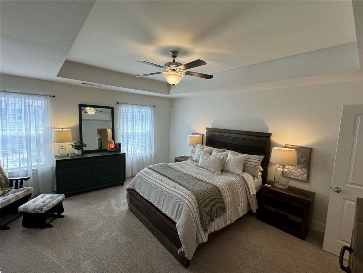
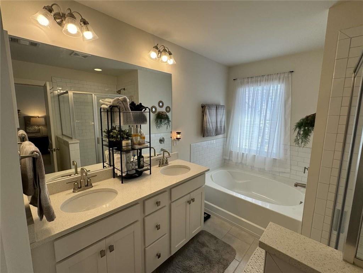
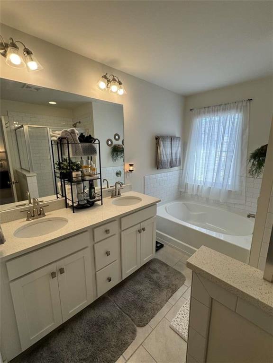
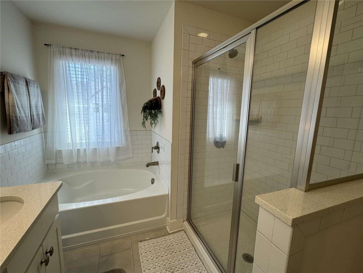
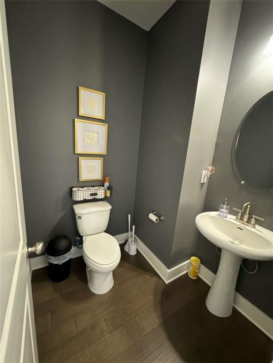
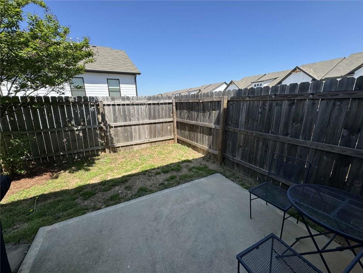
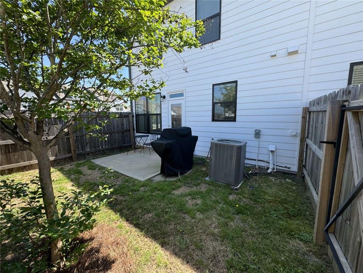
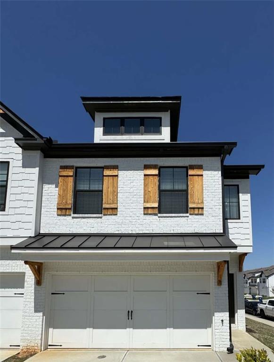
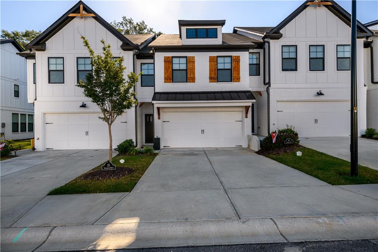
 MLS# 408328630
MLS# 408328630 