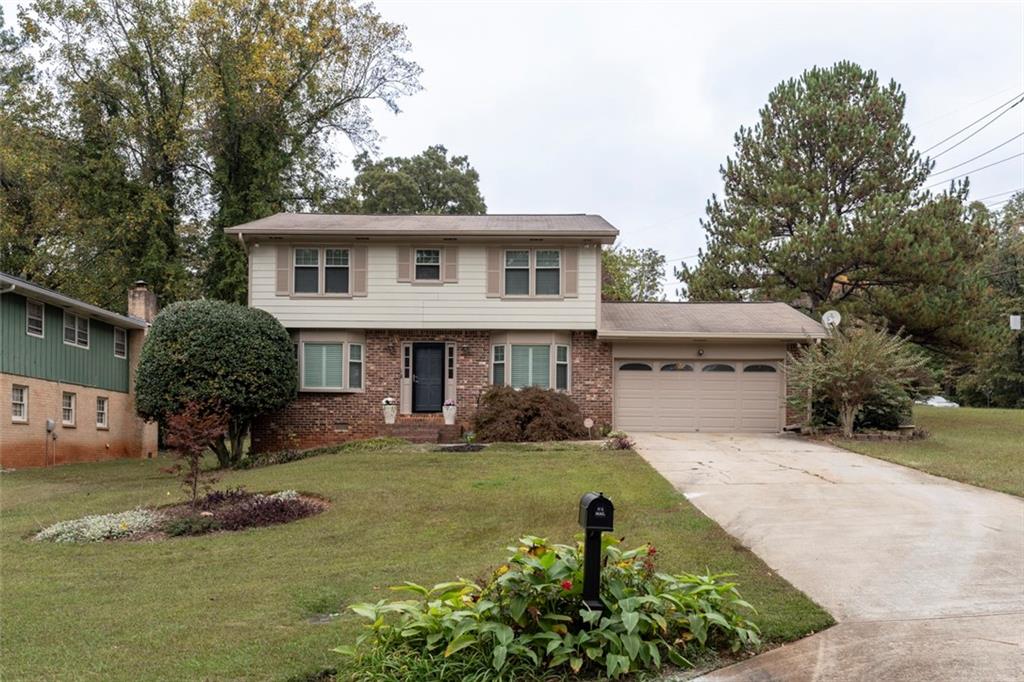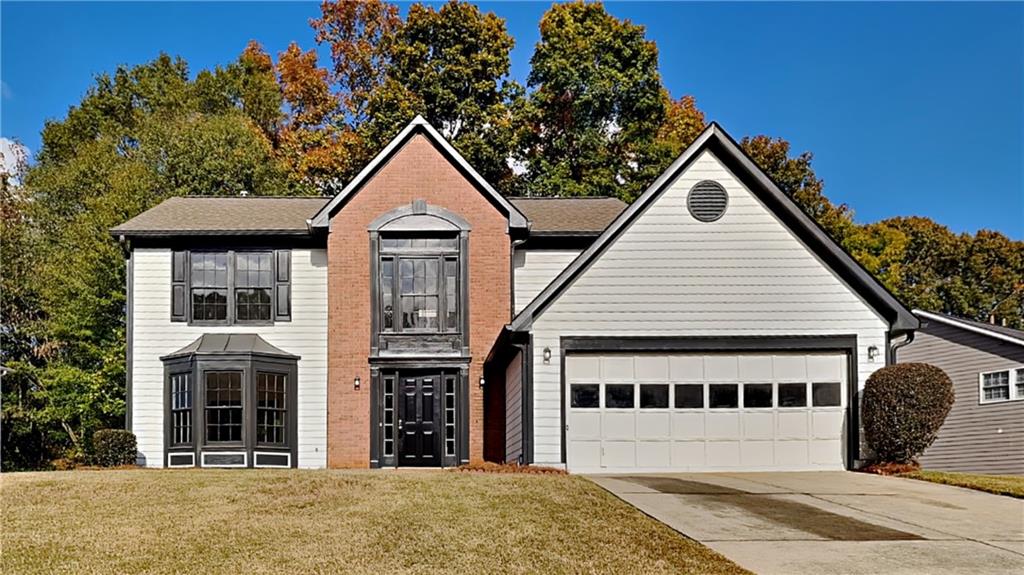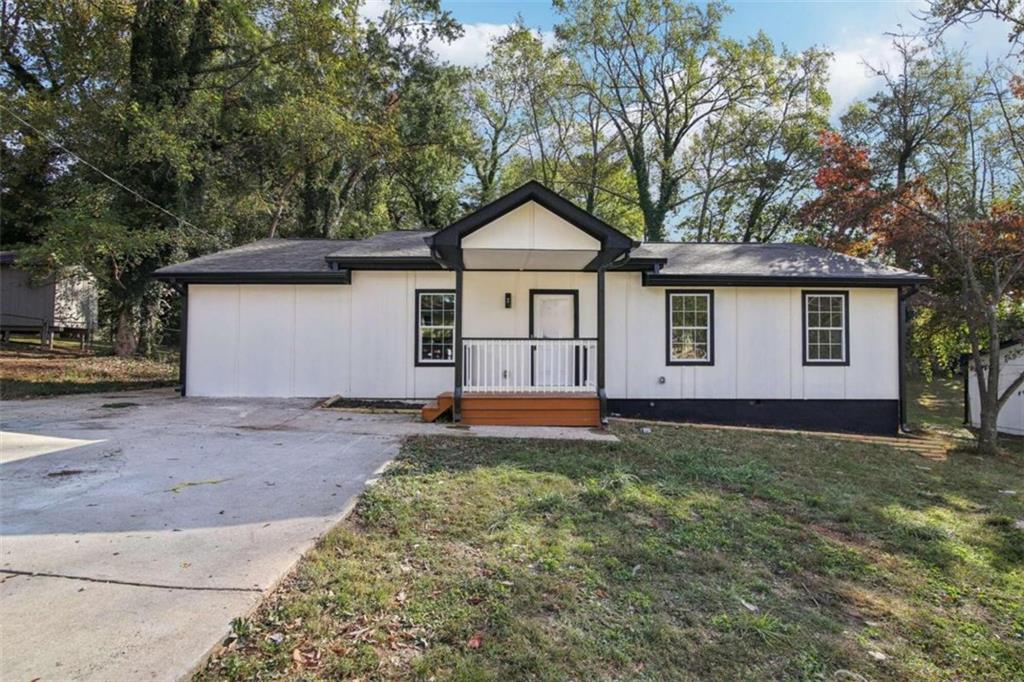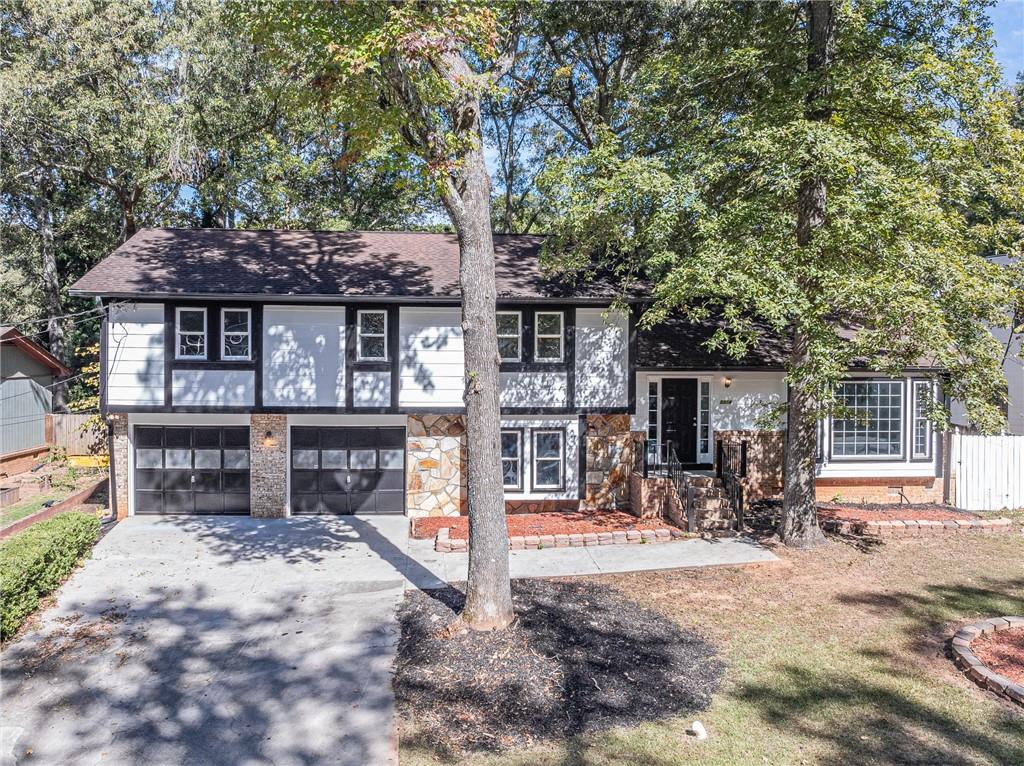Viewing Listing MLS# 389319002
Stone Mountain, GA 30083
- 4Beds
- 2Full Baths
- 1Half Baths
- N/A SqFt
- 1970Year Built
- 0.40Acres
- MLS# 389319002
- Residential
- Single Family Residence
- Active
- Approx Time on Market4 months, 21 days
- AreaN/A
- CountyDekalb - GA
- Subdivision Hambrick Downs
Overview
Welcome to 4427 Huntshire Dr. This lovely, split-level home is located in the sought-after, well-established Hambrick Downs community. It is spacious, airy, and open with beautiful hardwood flooring and 3 generously sized rooms. It has great curb appeal and is nestled on a cul de sac lot with tons of parking. There is also an attached garage, with ample storage space. The private front and back yards are level, treelined, and perfect for outdoor projects and entertaining. This home is a clean slate and simply awaits your finishing touches. There is a new roof, new paint, new HVAC system, new flooring, and new appliances. It is conveniently located near shopping, restaurants, entertainment, major highways, and more. Don't miss this great home! Schedule a tour today!
Association Fees / Info
Hoa: No
Community Features: Sidewalks, Street Lights
Bathroom Info
Halfbaths: 1
Total Baths: 3.00
Fullbaths: 2
Room Bedroom Features: Other
Bedroom Info
Beds: 4
Building Info
Habitable Residence: Yes
Business Info
Equipment: None
Exterior Features
Fence: Fenced
Patio and Porch: Front Porch, Patio
Exterior Features: None
Road Surface Type: Paved
Pool Private: No
County: Dekalb - GA
Acres: 0.40
Pool Desc: None
Fees / Restrictions
Financial
Original Price: $329,500
Owner Financing: Yes
Garage / Parking
Parking Features: Garage
Green / Env Info
Green Energy Generation: None
Handicap
Accessibility Features: None
Interior Features
Security Ftr: Smoke Detector(s)
Fireplace Features: None
Levels: Multi/Split
Appliances: Dishwasher, Disposal, Electric Range
Laundry Features: In Basement
Interior Features: Disappearing Attic Stairs
Flooring: Carpet
Spa Features: None
Lot Info
Lot Size Source: Public Records
Lot Features: Cul-De-Sac
Lot Size: 148 x 55
Misc
Property Attached: No
Home Warranty: Yes
Open House
Other
Other Structures: None
Property Info
Construction Materials: Brick 4 Sides
Year Built: 1,970
Property Condition: Resale
Roof: Composition
Property Type: Residential Detached
Style: Traditional
Rental Info
Land Lease: Yes
Room Info
Kitchen Features: Cabinets Stain
Room Master Bathroom Features: Shower Only
Room Dining Room Features: Separate Dining Room
Special Features
Green Features: None
Special Listing Conditions: None
Special Circumstances: None
Sqft Info
Building Area Total: 1664
Building Area Source: Public Records
Tax Info
Tax Amount Annual: 2218
Tax Year: 2,023
Tax Parcel Letter: 18-093-08-103
Unit Info
Utilities / Hvac
Cool System: Central Air
Electric: Other
Heating: Central
Utilities: Cable Available, Electricity Available, Phone Available, Sewer Available
Sewer: Public Sewer
Waterfront / Water
Water Body Name: None
Water Source: Public
Waterfront Features: None
Directions
GPSListing Provided courtesy of Virtual Properties Realty.com
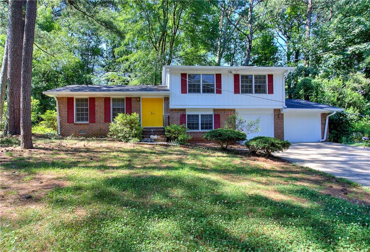
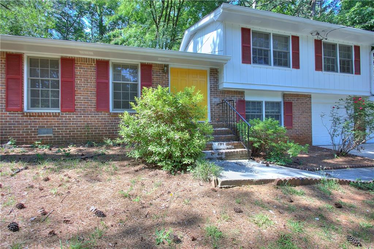
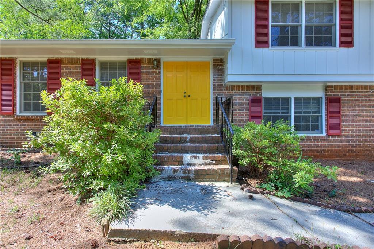
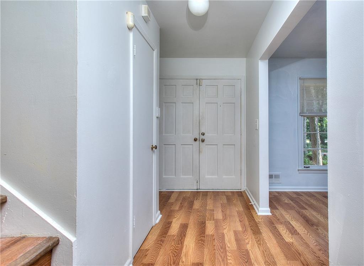
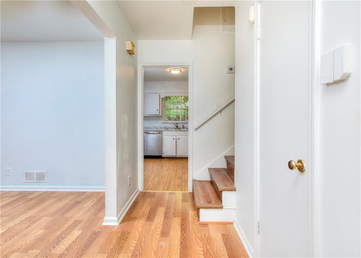
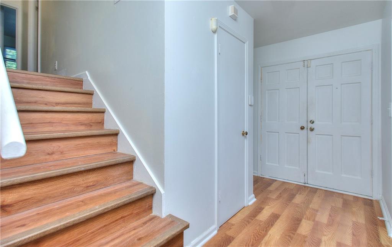
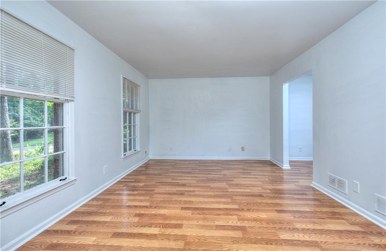
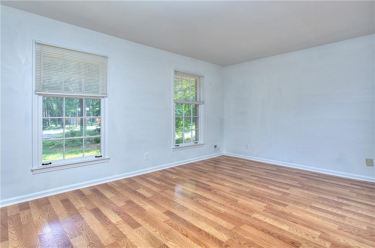
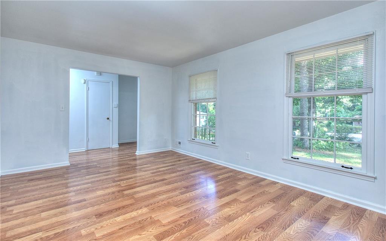
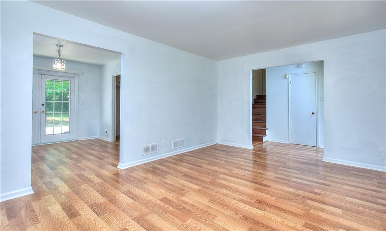
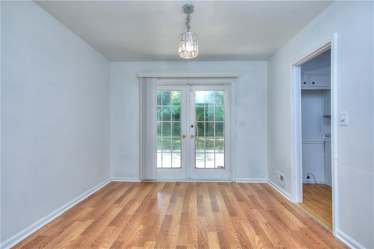
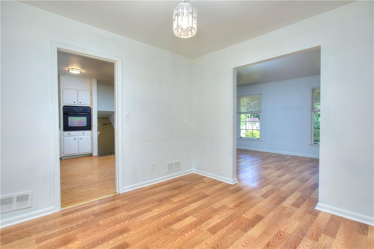
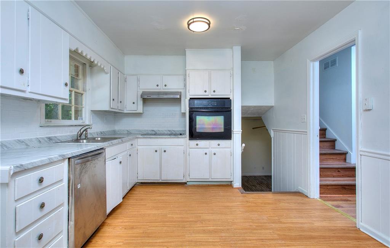
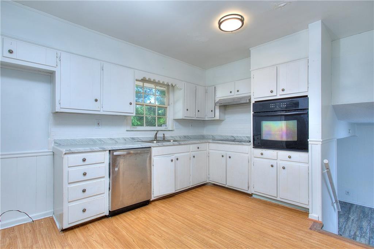
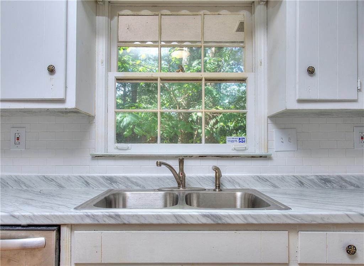
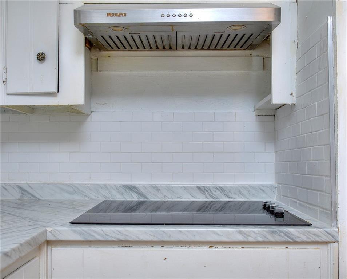
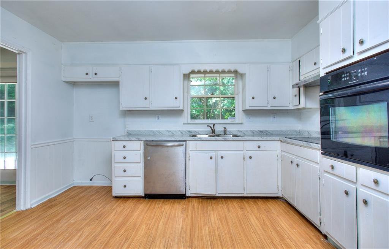
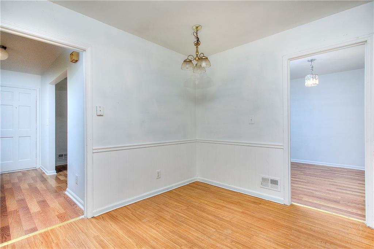
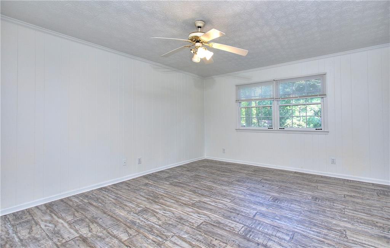
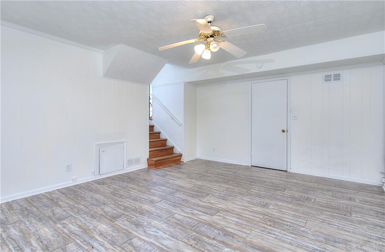
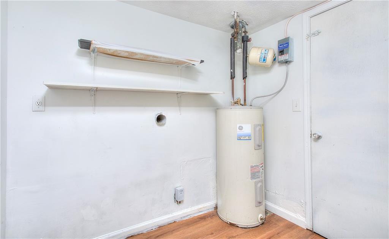
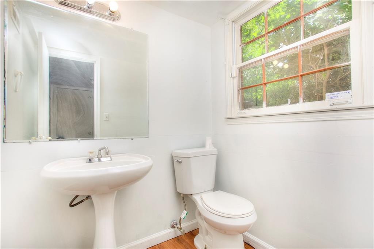
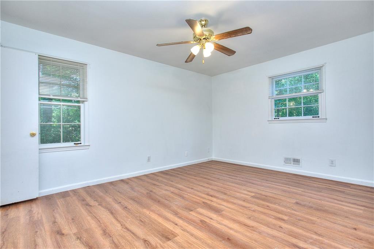
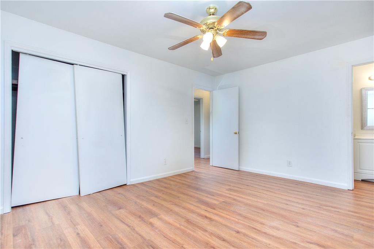
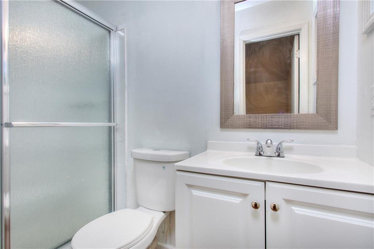
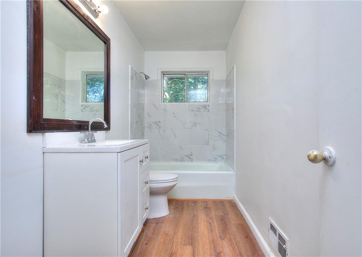
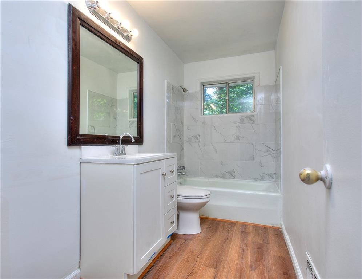
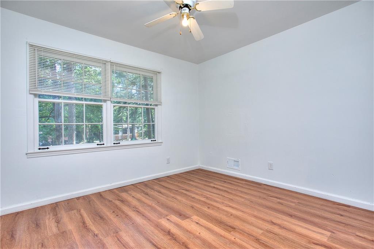
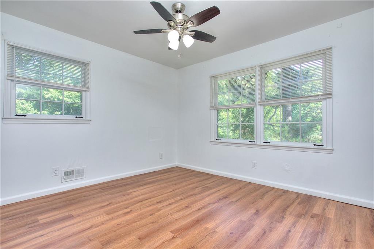
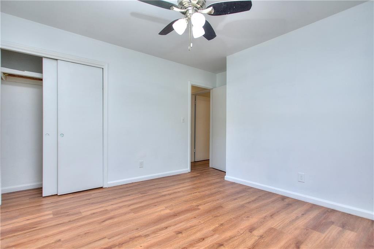
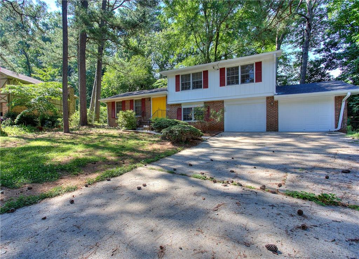
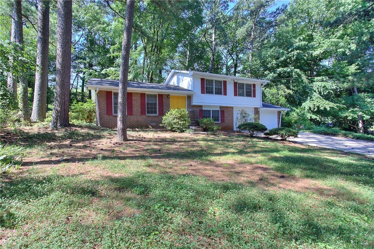
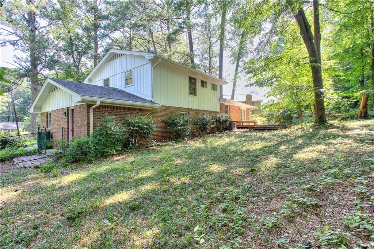
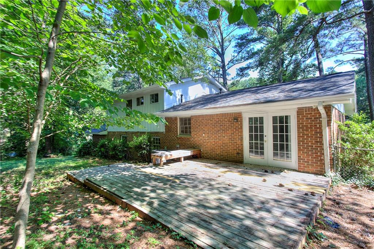
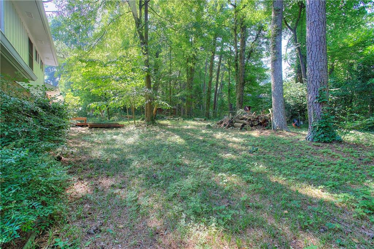
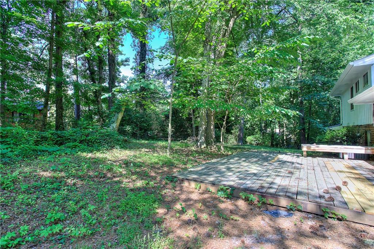
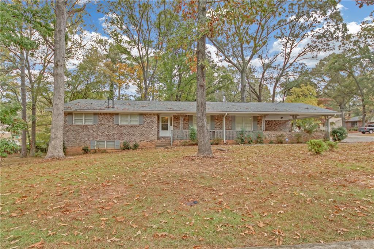
 MLS# 410894082
MLS# 410894082 