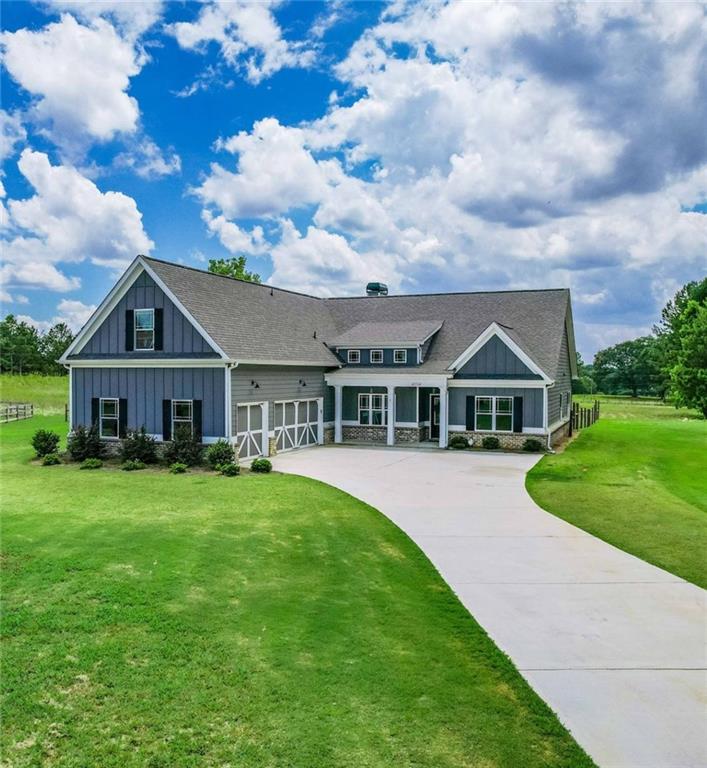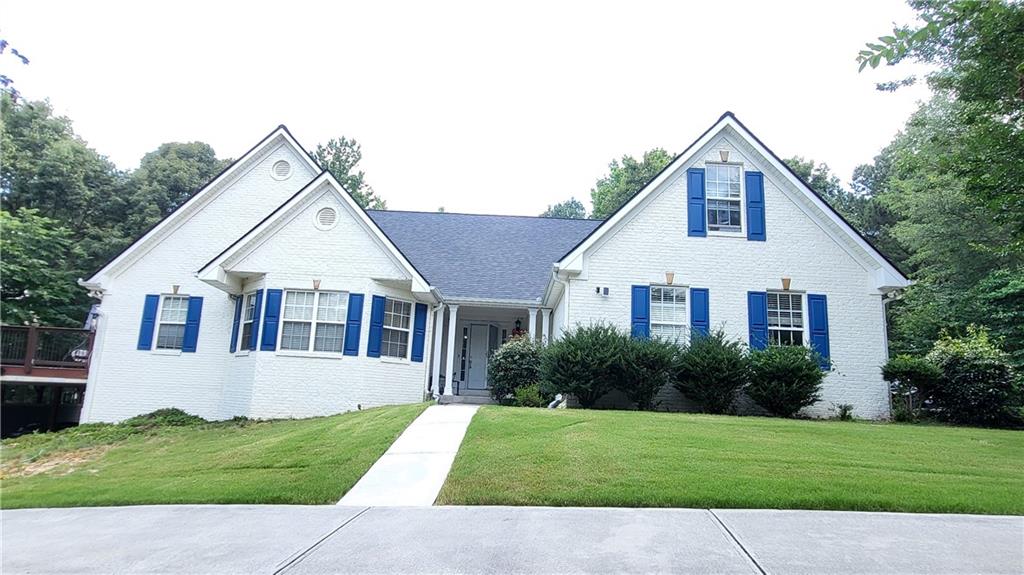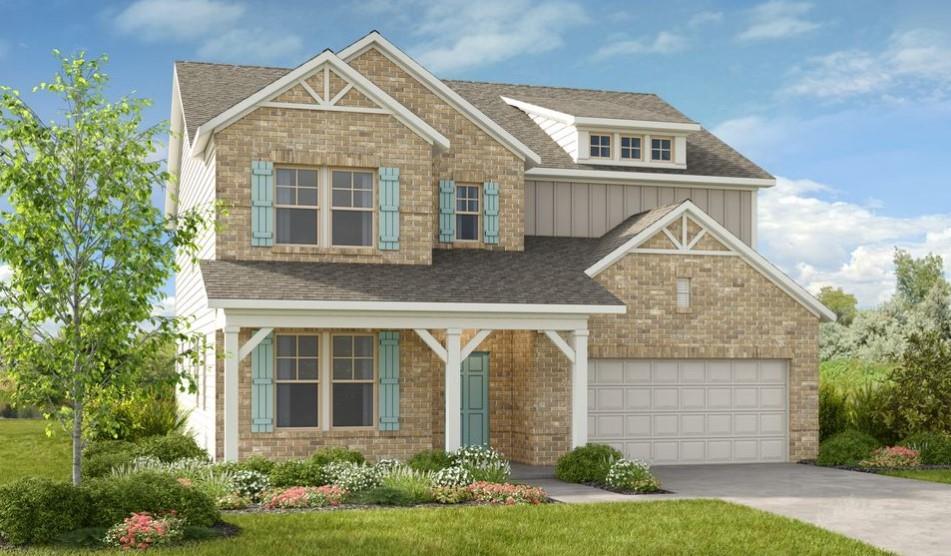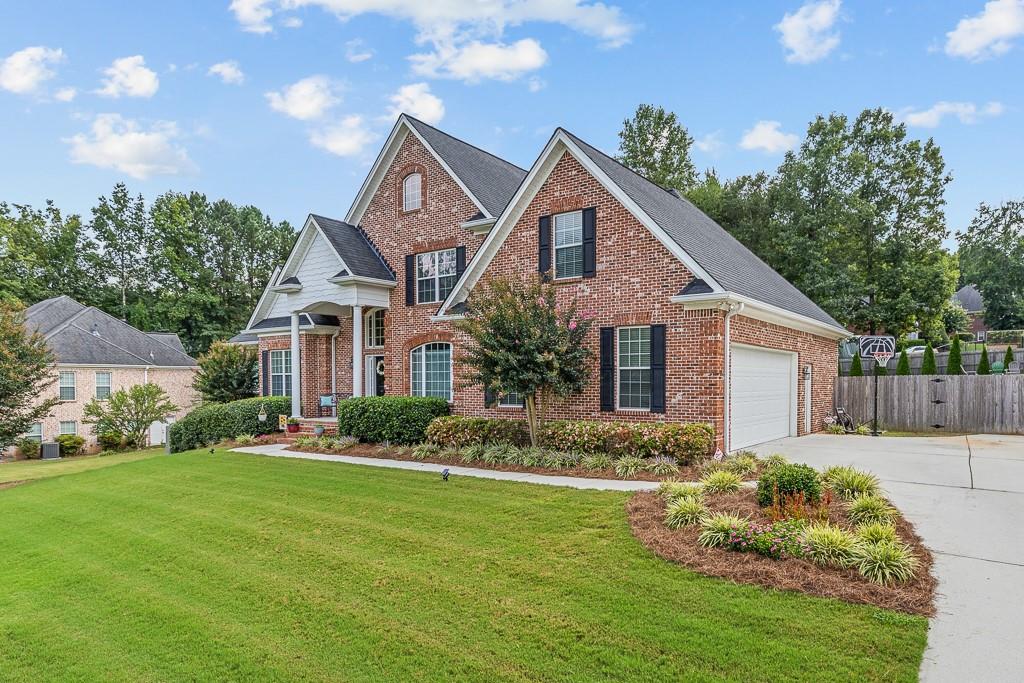Viewing Listing MLS# 389304050
Loganville, GA 30052
- 4Beds
- 3Full Baths
- N/AHalf Baths
- N/A SqFt
- 2004Year Built
- 0.96Acres
- MLS# 389304050
- Residential
- Single Family Residence
- Active
- Approx Time on Market4 months, 17 days
- AreaN/A
- CountyWalton - GA
- Subdivision Cedar Ridge Crossing
Overview
OPEN HOUSE - SUNDAY, JULY 14TH from 1:00PM TO 4:00PM! Come out and see this METICULOUSLY MAINTAINED 4-sided brick beauty with many beautiful touches that you will not want to miss! This one checks all of the boxes... with a perfect floor plan for entertaining and making family memories! Kitchen is open to great room so you are always part of the activities. The custom trim throughout the home makes it warm and inviting. The space is unbelievable - over 4000 finished square feet with plenty of natural light including 2-story foyer, spacious master suite on main with trey ceiling, dual vanity, gorgeous updated bathroom with custom tile shower and oversized closet, user friendly kitchen with granite, island, plenty of storage, beautiful hardwoods, double oven, separate dining room and breakfast room, oversized bonus room, home office area, fireplace, large secondary closets, 24x22 side-entry garage with 18x8 door, finished basement with theater and gym, large cul-de-sac lot with private fenced-in back yard, sprinkler system and landscape lighting, 2 screened-in porch areas plus a deck for cookouts, 17x33 extra garage/workshop on terrace level for all of the projects and toys all in sought-after Cedar Ridge Crossing subdivision.....walk to Sharon Elementary! The attention to detail shows. Conveniently located yet tucked away from the hustle and bustle. See it for yourself before it's too late!
Association Fees / Info
Hoa: Yes
Hoa Fees Frequency: Annually
Hoa Fees: 200
Community Features: Homeowners Assoc, Near Schools, Sidewalks, Street Lights
Bathroom Info
Main Bathroom Level: 2
Total Baths: 3.00
Fullbaths: 3
Room Bedroom Features: Master on Main, Oversized Master
Bedroom Info
Beds: 4
Building Info
Habitable Residence: Yes
Business Info
Equipment: Home Theater, Irrigation Equipment
Exterior Features
Fence: Back Yard, Fenced, Privacy, Wood
Patio and Porch: Deck, Enclosed, Front Porch, Rear Porch, Screened
Exterior Features: Private Yard, Rain Gutters
Road Surface Type: Asphalt, Concrete
Pool Private: No
County: Walton - GA
Acres: 0.96
Pool Desc: None
Fees / Restrictions
Financial
Original Price: $679,900
Owner Financing: Yes
Garage / Parking
Parking Features: Attached, Garage, Garage Door Opener, Garage Faces Rear, Garage Faces Side, Kitchen Level, Level Driveway
Green / Env Info
Green Energy Generation: None
Handicap
Accessibility Features: None
Interior Features
Security Ftr: Security System Owned
Fireplace Features: Brick, Family Room, Gas Starter, Masonry
Levels: Two
Appliances: Dishwasher, Double Oven, Gas Cooktop, Gas Oven, Gas Water Heater, Microwave
Laundry Features: Electric Dryer Hookup, Laundry Room, Main Level, Mud Room
Interior Features: Double Vanity, Entrance Foyer 2 Story, High Ceilings, High Speed Internet, Open Floorplan, Tray Ceiling(s), Walk-In Closet(s)
Flooring: Carpet, Ceramic Tile, Hardwood
Spa Features: None
Lot Info
Lot Size Source: Assessor
Lot Features: Cul-De-Sac, Landscaped, Private, Sidewalk, Street Lights
Lot Size: 161x112x139x104x169x62
Misc
Property Attached: No
Home Warranty: Yes
Open House
Other
Other Structures: None
Property Info
Construction Materials: Brick, Brick 4 Sides
Year Built: 2,004
Property Condition: Resale
Roof: Composition
Property Type: Residential Detached
Style: Traditional
Rental Info
Land Lease: Yes
Room Info
Kitchen Features: Breakfast Bar, Breakfast Room, Cabinets White, Kitchen Island, Pantry, Solid Surface Counters, View to Family Room
Room Master Bathroom Features: Double Vanity,Soaking Tub,Vaulted Ceiling(s)
Room Dining Room Features: Separate Dining Room
Special Features
Green Features: Windows
Special Listing Conditions: None
Special Circumstances: None
Sqft Info
Building Area Total: 4796
Building Area Source: Owner
Tax Info
Tax Amount Annual: 5634
Tax Year: 2,023
Tax Parcel Letter: N011E00000020000
Unit Info
Num Units In Community: 28
Utilities / Hvac
Cool System: Ceiling Fan(s), Central Air, Electric, Zoned
Electric: 110 Volts, 220 Volts
Heating: Central, Natural Gas, Zoned
Utilities: Cable Available, Electricity Available, Natural Gas Available, Phone Available, Underground Utilities
Sewer: Septic Tank
Waterfront / Water
Water Body Name: None
Water Source: Public
Waterfront Features: None
Directions
From Loganville/ Hwy 78 take GA 20 / Conyers Rd toward Conyers. Left on Sharon Church Road for 4 miles (crossing over Center Hill Church Road) to right into Cedar Ridge Crossing subdivision / White Road. Right on Cedar Crest Lane. Left on S. Run Cedar Drive. Right on Cedar Stream Court. 829 is straight ahead in cul-de-sac.Listing Provided courtesy of Carousel Properties, Llc.
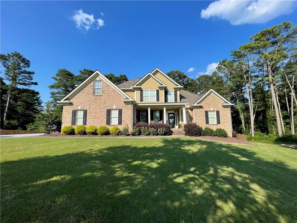
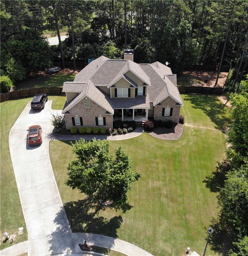
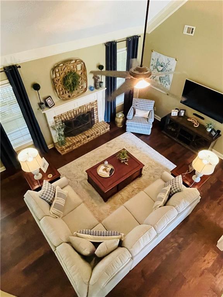
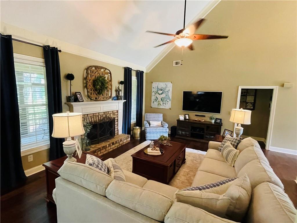
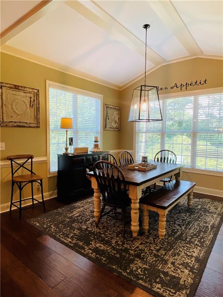
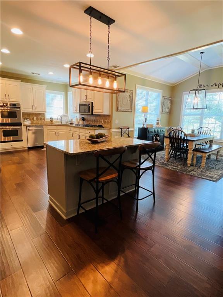
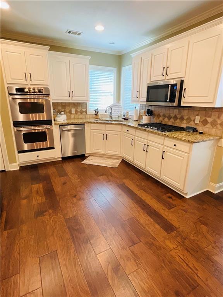
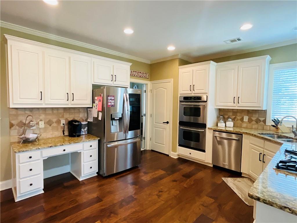
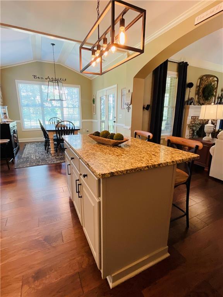
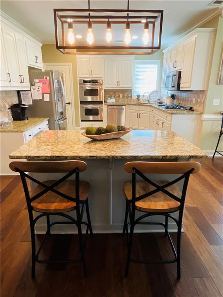
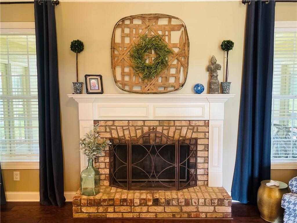
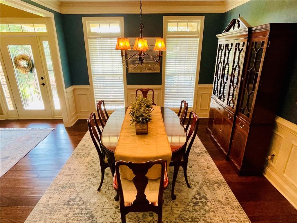
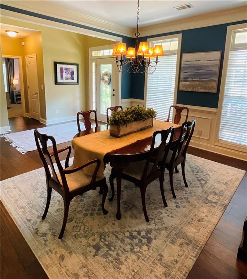
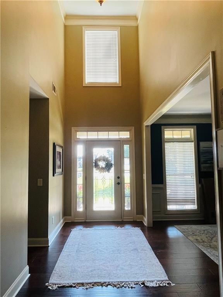
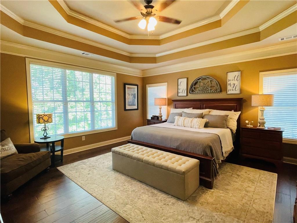
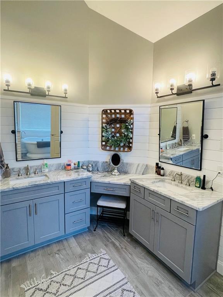
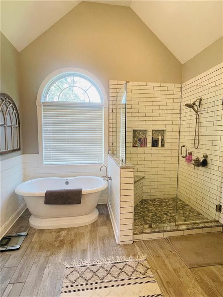
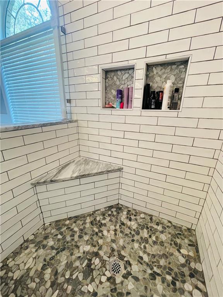
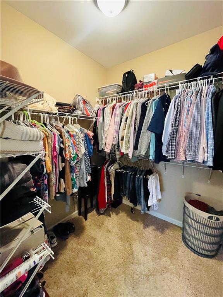
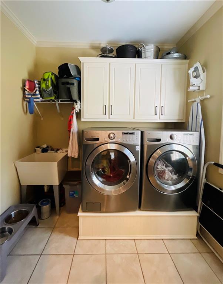
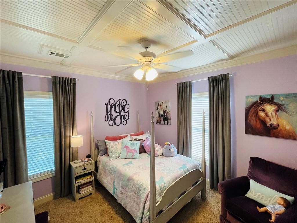
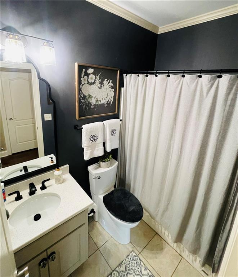
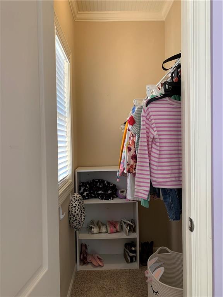
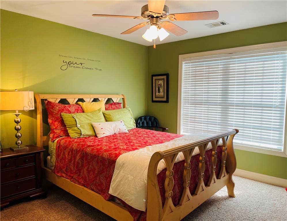
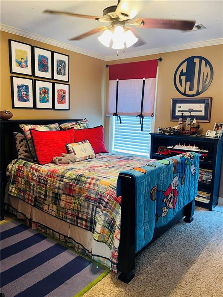
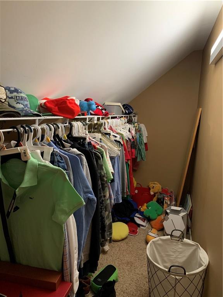
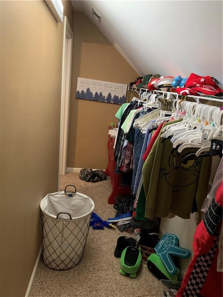
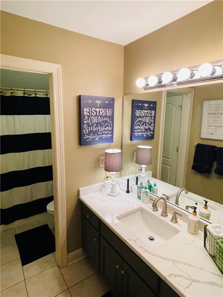
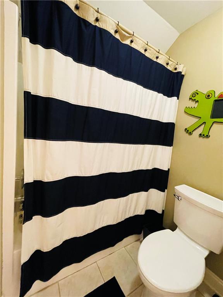
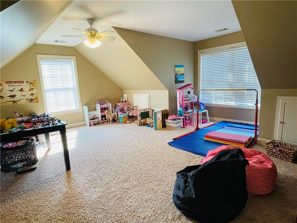
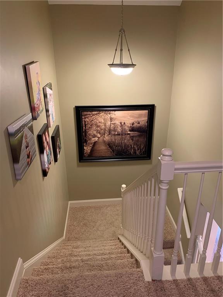
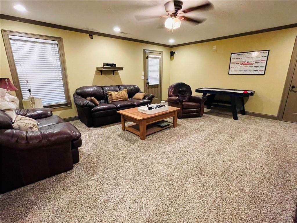
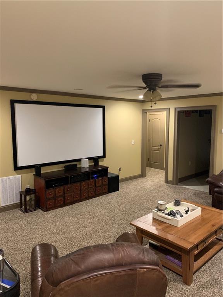
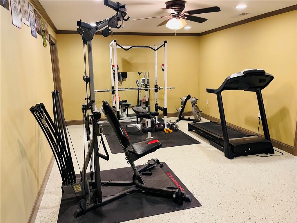
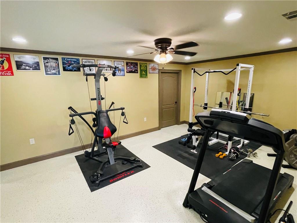
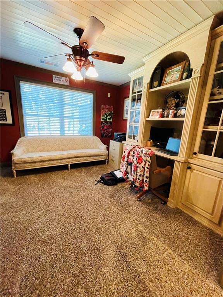
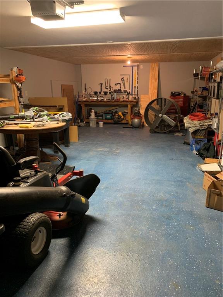
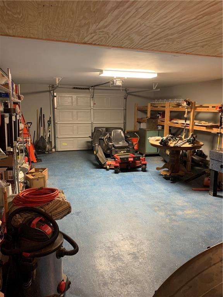
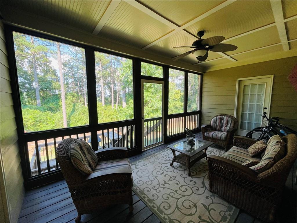
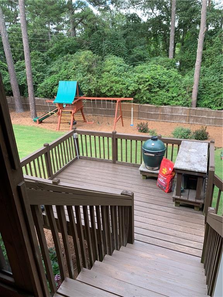
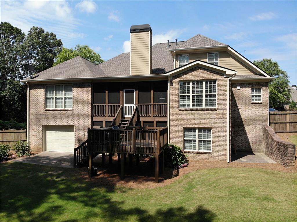
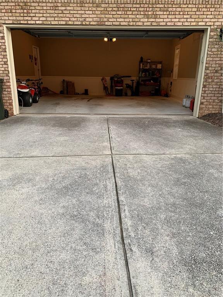
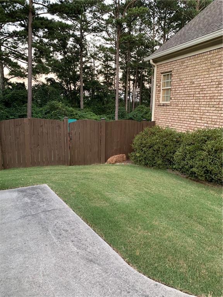
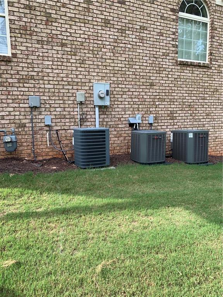
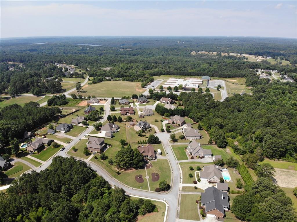
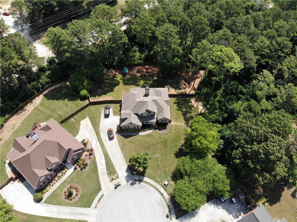
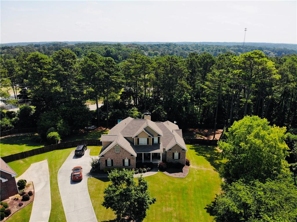
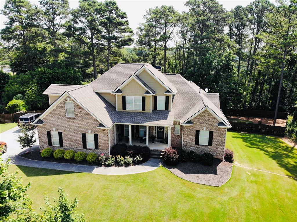
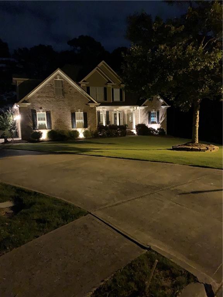
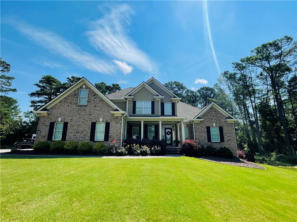
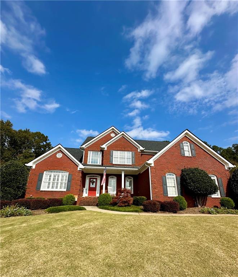
 MLS# 409736666
MLS# 409736666 