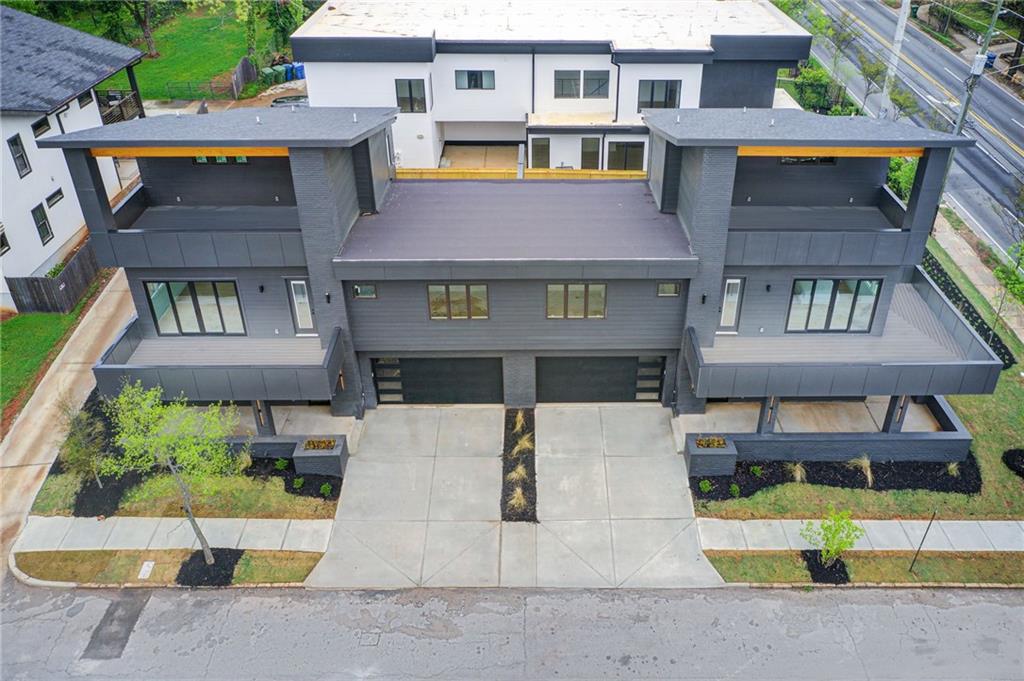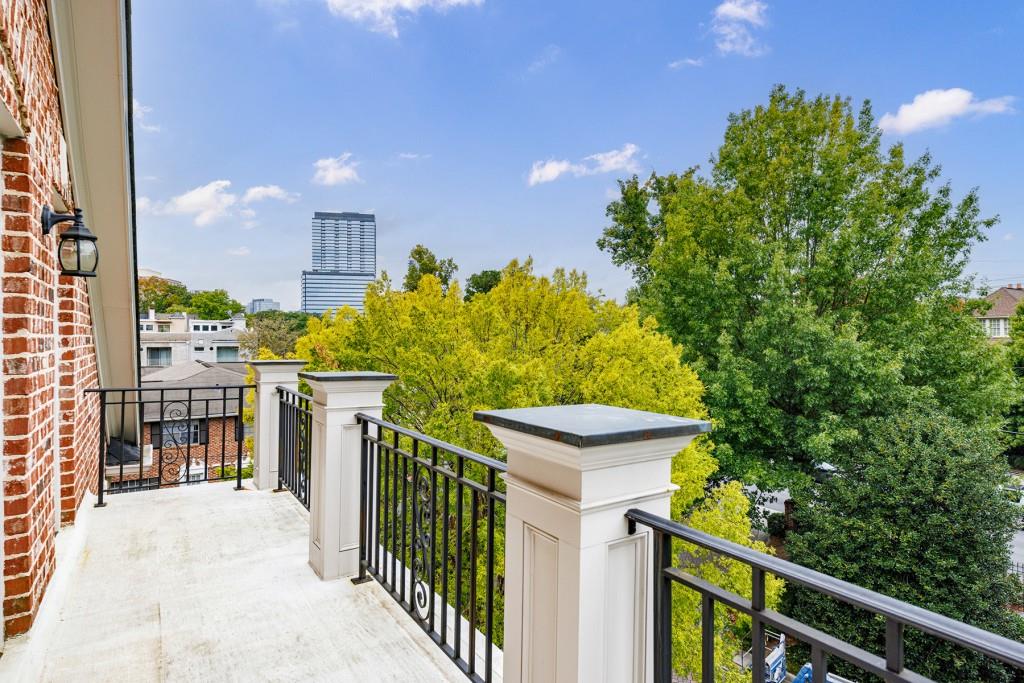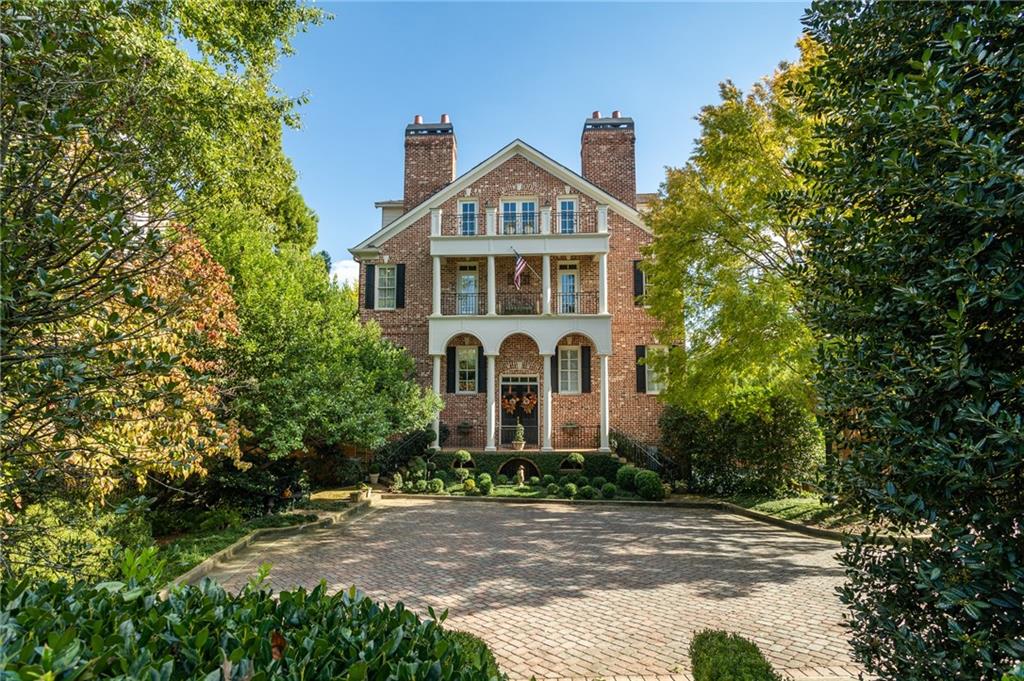Viewing Listing MLS# 389278908
Atlanta, GA 30308
- 4Beds
- 4Full Baths
- 1Half Baths
- N/A SqFt
- 2024Year Built
- 0.00Acres
- MLS# 389278908
- Residential
- Townhouse
- Active
- Approx Time on Market4 months, 21 days
- AreaN/A
- CountyFulton - GA
- Subdivision Old 4TH Ward
Overview
Introducing another luxurious custom home opportunity by WilliamMarkDesigns in Old 4th Ward. Unit B is already under contract, only Unit A available. This beautiful 4-bedroom, 4 -bathroom property is headlined by its modern curb appeal and continues to impress as you enter into the wide-open main level floor plan. The chefs kitchen is the centerpiece with modern shaker style cabinetry, marble waterfall edge countertops, and Thermador appliances which overlook the living/dining space illuminated by floor-to-ceiling windows. The upstairs primary bedroom suite is generously appointed with separate vanities, large shower, and oversized double closets. Each bedroom has its own en-suite bathroom. Last but not least, the third level creates the perfect entertainment space, additional guest suite, and huge outdoor rooftop terrace. Hardwood flooring throughout adds a touch of elegance and warmth to every corner of the home. Parking is a breeze with the attached 2-car garage, offering secure and convenient storage for your vehicles. This home does not have any HOAs, Fee simple. Don't miss this exclusive opportunity built by a proven and sought after home builder in a premier location near the Atlanta Beltline, Ponce City Market, and proximity to Midtown, Downtown and the freeways.
Association Fees / Info
Hoa: No
Community Features: None
Bathroom Info
Halfbaths: 1
Total Baths: 5.00
Fullbaths: 4
Room Bedroom Features: None
Bedroom Info
Beds: 4
Building Info
Habitable Residence: Yes
Business Info
Equipment: None
Exterior Features
Fence: None
Patio and Porch: Covered, Front Porch, Rooftop
Exterior Features: Private Entrance, Private Yard
Road Surface Type: Asphalt
Pool Private: No
County: Fulton - GA
Acres: 0.00
Pool Desc: None
Fees / Restrictions
Financial
Original Price: $1,350,000
Owner Financing: Yes
Garage / Parking
Parking Features: Attached, Covered, Driveway, Garage, Garage Door Opener, Garage Faces Side, Kitchen Level
Green / Env Info
Green Energy Generation: None
Handicap
Accessibility Features: None
Interior Features
Security Ftr: Carbon Monoxide Detector(s), Smoke Detector(s)
Fireplace Features: Factory Built, Family Room, Gas Starter, Glass Doors, Living Room
Levels: Three Or More
Appliances: Dishwasher, Disposal, Gas Range, Microwave, Range Hood, Refrigerator, Self Cleaning Oven, Tankless Water Heater
Laundry Features: Electric Dryer Hookup, Laundry Room, Upper Level
Interior Features: Double Vanity, High Ceilings 9 ft Upper, High Ceilings 10 ft Main, His and Hers Closets, Recessed Lighting, Smart Home, Walk-In Closet(s), Wet Bar
Flooring: Ceramic Tile, Hardwood
Spa Features: None
Lot Info
Lot Size Source: Not Available
Lot Features: Front Yard, Landscaped, Level, Private, Zero Lot Line
Misc
Property Attached: Yes
Home Warranty: Yes
Open House
Other
Other Structures: None
Property Info
Construction Materials: Cement Siding, Lap Siding
Year Built: 2,024
Property Condition: New Construction
Roof: Shingle, Other
Property Type: Residential Attached
Style: Contemporary
Rental Info
Land Lease: Yes
Room Info
Kitchen Features: Cabinets Stain, Cabinets White, Kitchen Island, Stone Counters, View to Family Room
Room Master Bathroom Features: Double Vanity,Shower Only
Room Dining Room Features: Open Concept
Special Features
Green Features: Appliances, Insulation, Lighting, Water Heater, Windows
Special Listing Conditions: None
Special Circumstances: None
Sqft Info
Building Area Total: 2778
Building Area Source: Builder
Tax Info
Tax Parcel Letter: 14-0047-0009-076-7
Unit Info
Unit: Unit A
Num Units In Community: 2
Utilities / Hvac
Cool System: Ceiling Fan(s), Central Air, Electric, Multi Units, Zoned
Electric: 110 Volts, 220 Volts in Garage
Heating: Central, Forced Air, Natural Gas, Zoned
Utilities: Cable Available, Electricity Available, Natural Gas Available, Phone Available, Sewer Available, Underground Utilities, Water Available
Sewer: Public Sewer
Waterfront / Water
Water Body Name: None
Water Source: Public
Waterfront Features: None
Directions
Off Glen Iris, between Wabash St and Angier St.Listing Provided courtesy of Homesmart
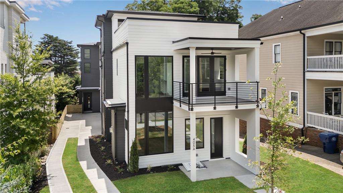
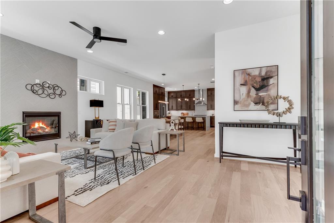
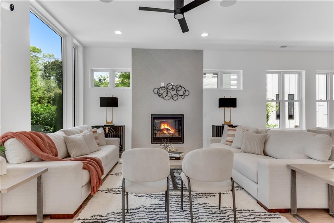
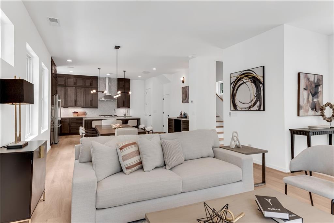
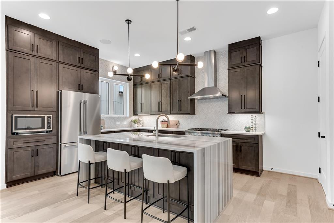
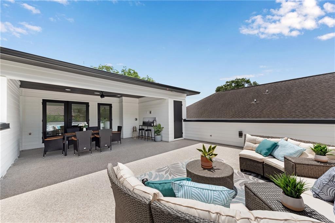
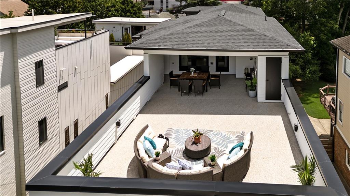
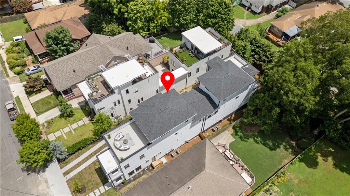
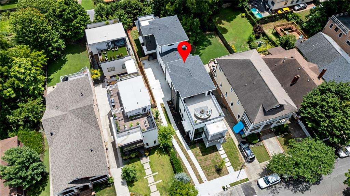
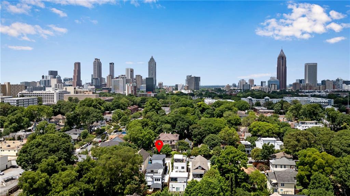
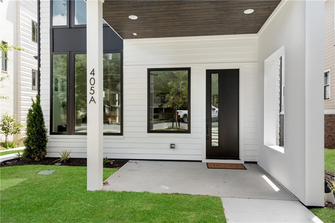
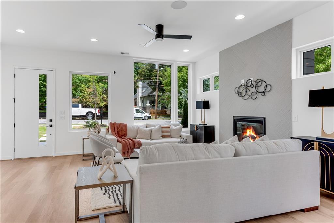
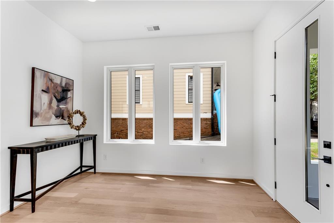
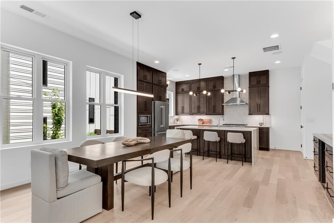
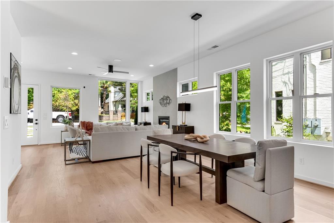
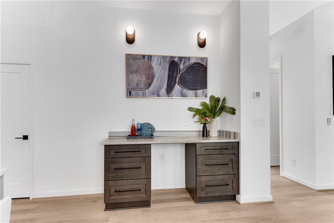
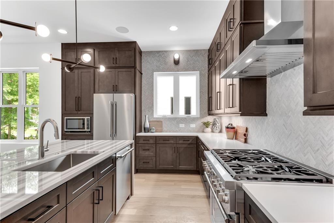
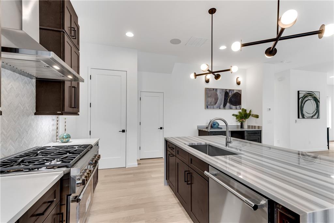
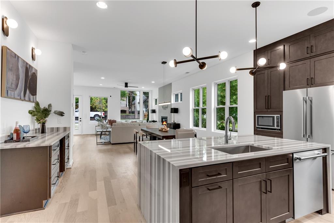
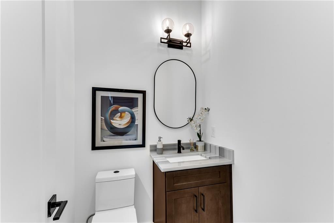
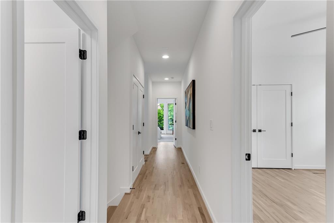
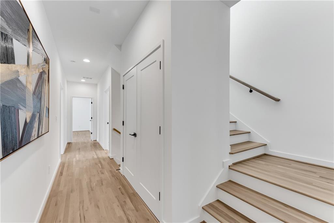
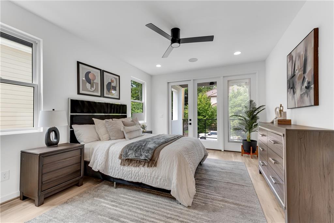
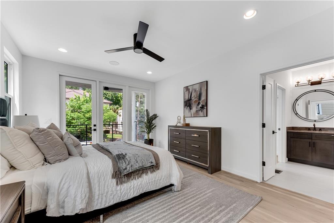
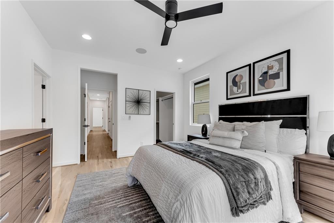
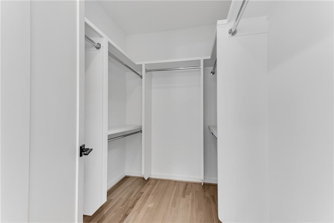
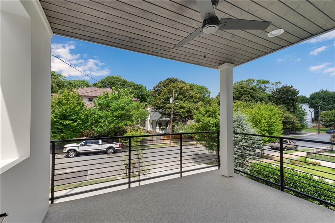
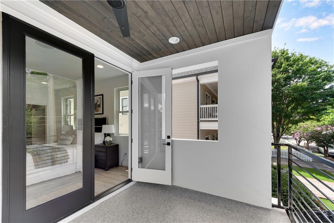
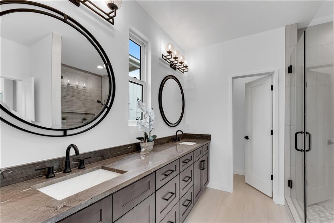
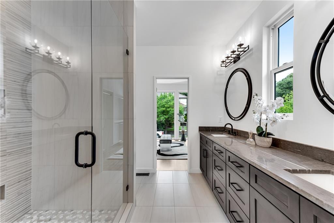
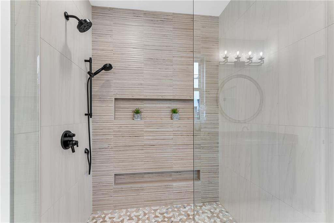
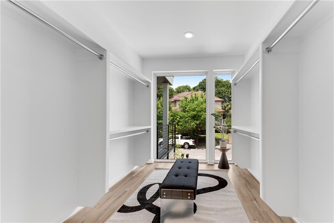
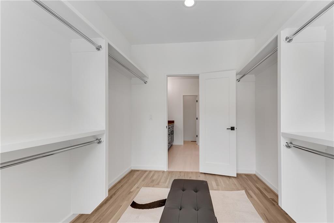
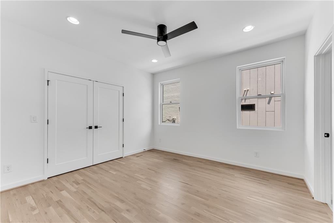
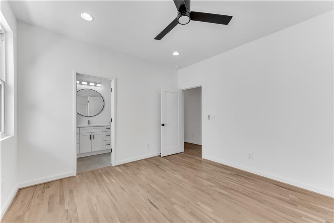
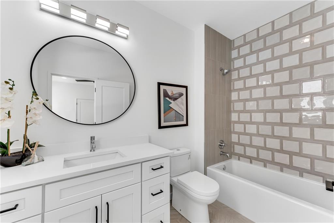
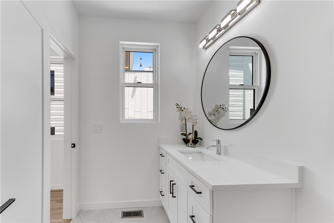
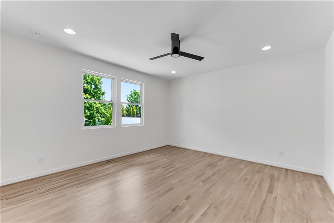
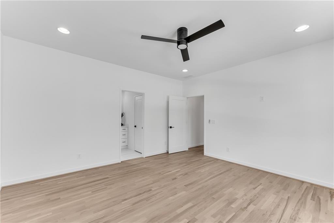
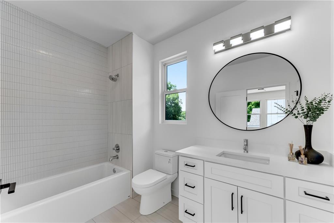
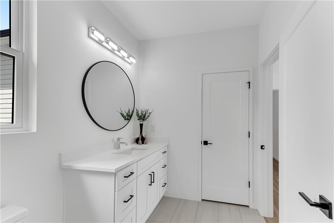
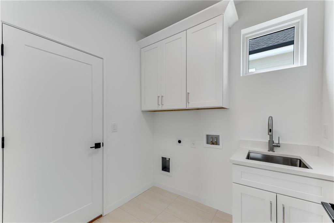
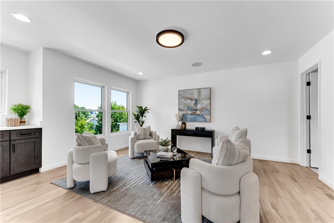
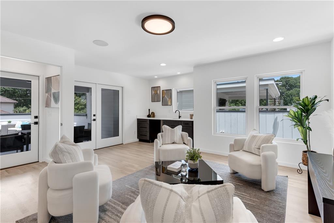
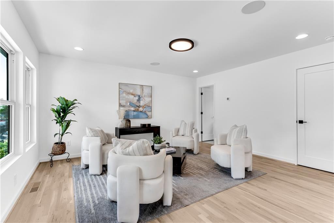
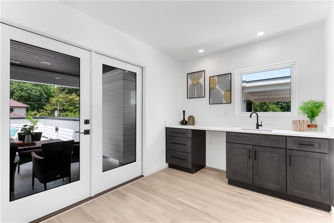
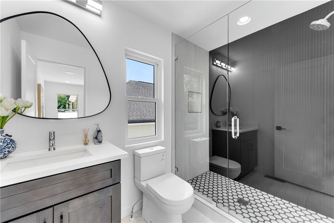
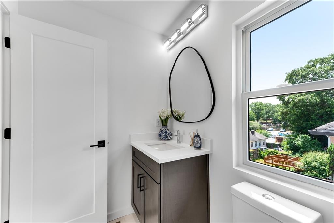
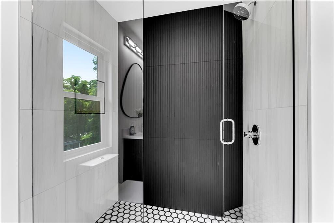
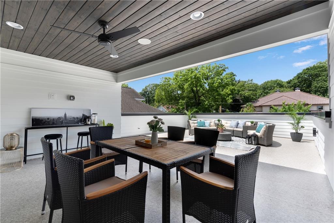
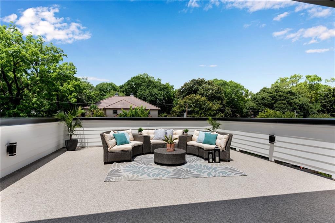
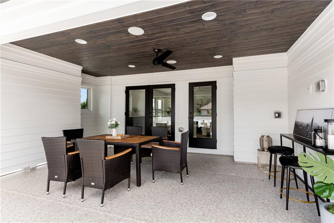
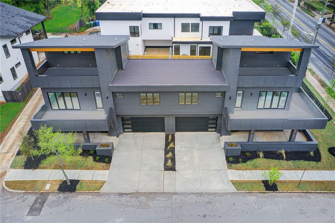
 MLS# 7368107
MLS# 7368107 