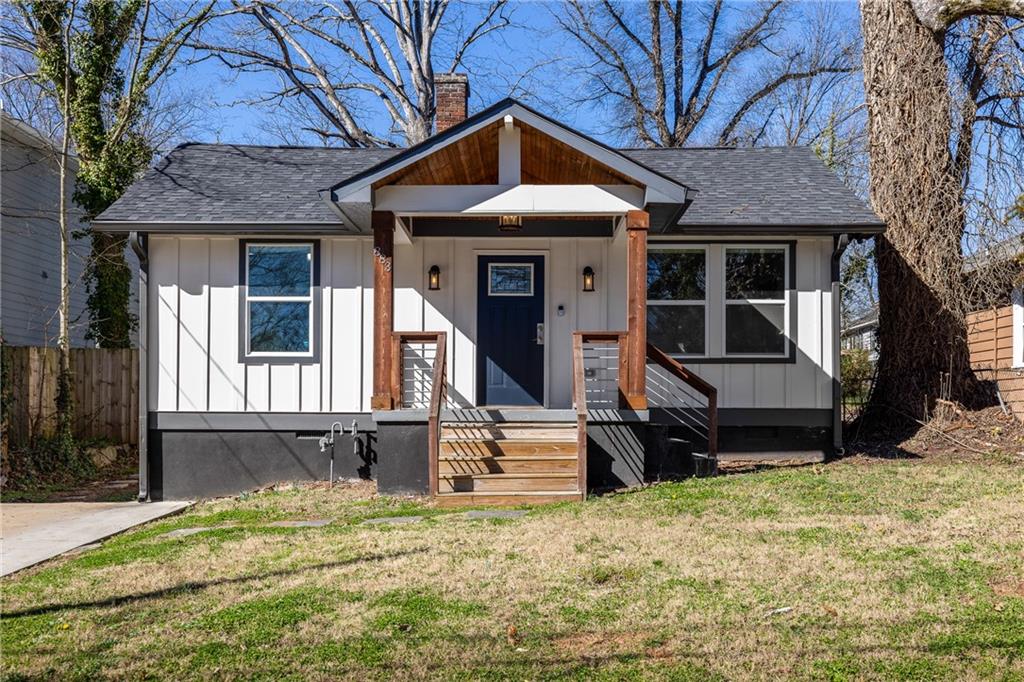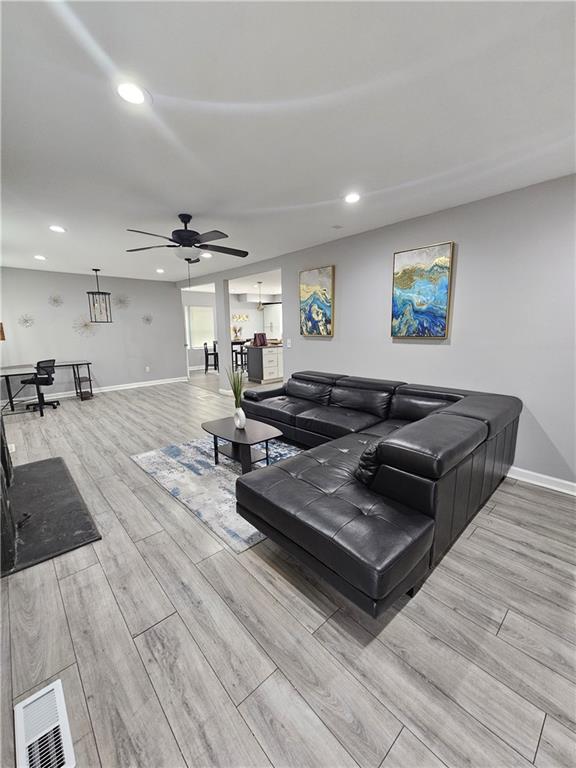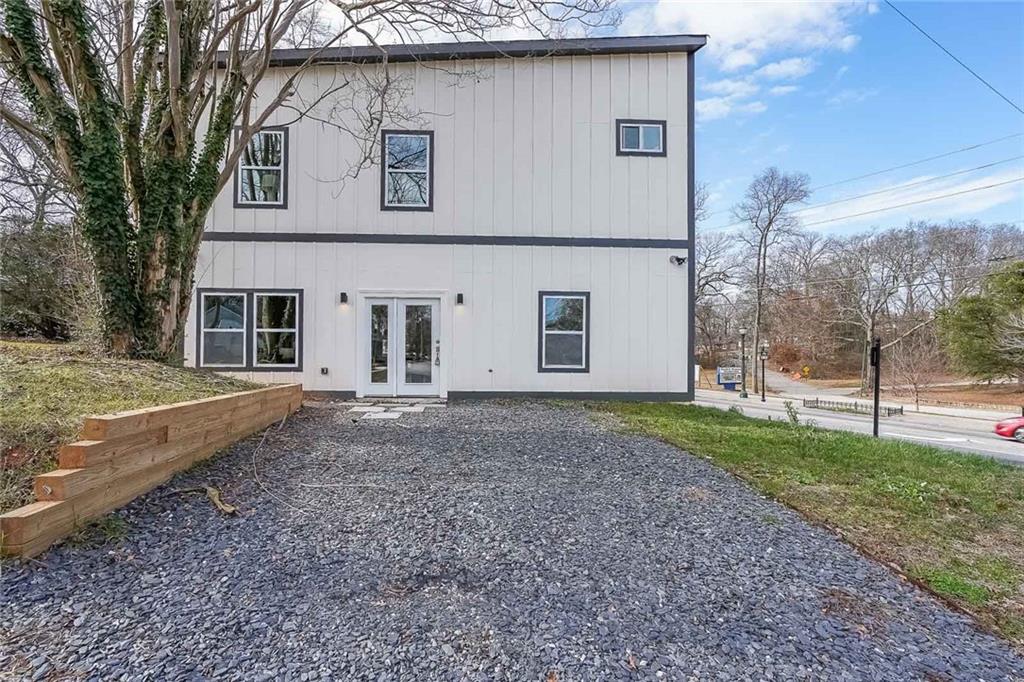Viewing Listing MLS# 389255430
Atlanta, GA 30310
- 3Beds
- 3Full Baths
- N/AHalf Baths
- N/A SqFt
- 2020Year Built
- 0.25Acres
- MLS# 389255430
- Residential
- Single Family Residence
- Active
- Approx Time on Market4 months, 29 days
- AreaN/A
- CountyFulton - GA
- Subdivision Richland Park
Overview
Introducing 1382 Westboro Drive SW, a modern 3-bedroom, 3-bathroom home located in the vibrant Richland Park neighborhood. This stunning property offers an open-concept floor plan, seamlessly blending the living, dining, and kitchen areas for a spacious and inviting atmosphere. The kitchen is a chef's dream, featuring granite countertops, a pantry, and stainless steel appliances, perfect for culinary enthusiasts and entertaining guests. The primary suite is a true retreat, boasting dual closets and a luxurious primary bathroom with dual vanities. Step outside onto the rear deck and take in the serene views of the massive fenced backyard, providing a perfect setting for outdoor relaxation and al fresco dining. Situated mere blocks from the SW Beltline Trail, this home offers easy access to outdoor recreation and leisure activities. Additionally, a short walk will lead you to Lee + White St, home to popular establishments such as Monday Night Garage, Boxcar, and many other ATL hot spots, ensuring that entertainment and dining options are always close at hand. This meticulously maintained property is a rare find in an unbeatable location, offering the perfect combination of modern luxury and convenience. Don't miss the opportunity to make this like-new home your own!
Association Fees / Info
Hoa: No
Community Features: Near Trails/Greenway, Near Shopping
Bathroom Info
Main Bathroom Level: 2
Total Baths: 3.00
Fullbaths: 3
Room Bedroom Features: Master on Main, Roommate Floor Plan
Bedroom Info
Beds: 3
Building Info
Habitable Residence: Yes
Business Info
Equipment: None
Exterior Features
Fence: Back Yard, Fenced, Wood
Patio and Porch: Deck
Exterior Features: None
Road Surface Type: Asphalt
Pool Private: No
County: Fulton - GA
Acres: 0.25
Pool Desc: None
Fees / Restrictions
Financial
Original Price: $469,000
Owner Financing: Yes
Garage / Parking
Parking Features: Level Driveway
Green / Env Info
Green Energy Generation: None
Handicap
Accessibility Features: None
Interior Features
Security Ftr: None
Fireplace Features: None
Levels: Two
Appliances: Dishwasher, Refrigerator, Gas Oven, Microwave, Gas Range
Laundry Features: Lower Level
Interior Features: Double Vanity, His and Hers Closets, Low Flow Plumbing Fixtures
Flooring: Ceramic Tile, Hardwood
Spa Features: None
Lot Info
Lot Size Source: Public Records
Lot Features: Level, Private, Back Yard
Lot Size: x
Misc
Property Attached: No
Home Warranty: Yes
Open House
Other
Other Structures: None
Property Info
Construction Materials: Other
Year Built: 2,020
Property Condition: Resale
Roof: Shingle
Property Type: Residential Detached
Style: Craftsman
Rental Info
Land Lease: Yes
Room Info
Kitchen Features: Stone Counters, Eat-in Kitchen, Wine Rack, Breakfast Bar, Cabinets White, Kitchen Island, View to Family Room
Room Master Bathroom Features: Double Vanity,Shower Only
Room Dining Room Features: Open Concept
Special Features
Green Features: None
Special Listing Conditions: None
Special Circumstances: None
Sqft Info
Building Area Total: 1890
Building Area Source: Owner
Tax Info
Tax Amount Annual: 5545
Tax Year: 2,023
Tax Parcel Letter: 14-0139-0006-065-2
Unit Info
Utilities / Hvac
Cool System: Ceiling Fan(s), Central Air
Electric: Other
Heating: Electric
Utilities: Other
Sewer: Public Sewer
Waterfront / Water
Water Body Name: None
Water Source: Public
Waterfront Features: None
Schools
Elem: Tuskegee Airman Global Academy
Middle: Herman J. Russell West End Academy
High: Booker T. Washington
Directions
Cascade ave, left on Beecher st, right on Rochelle Dr, left onto Westboro, home will be on your right. GPS is accurate.Listing Provided courtesy of Compass
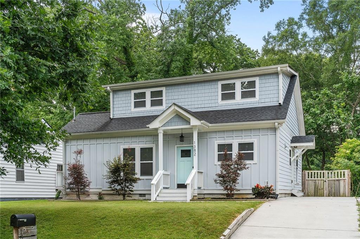
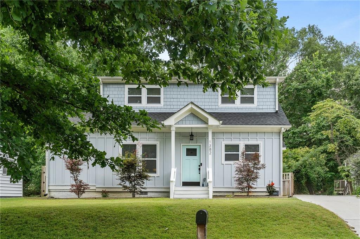
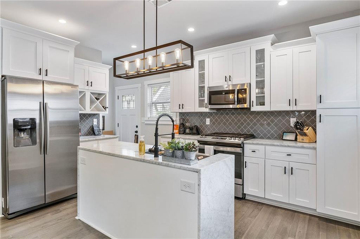
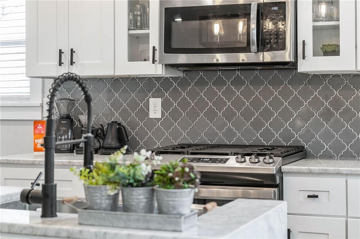
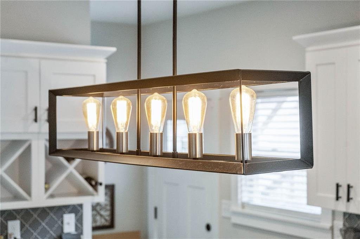
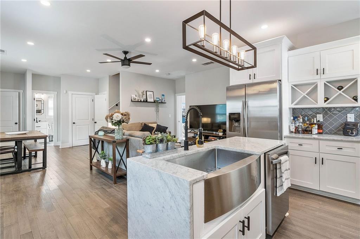
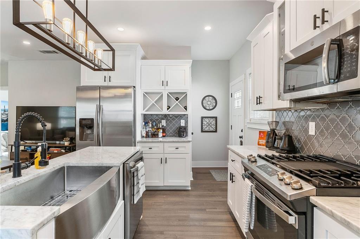
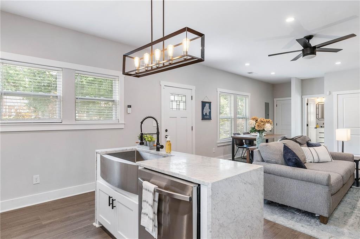
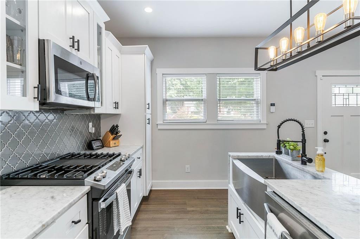
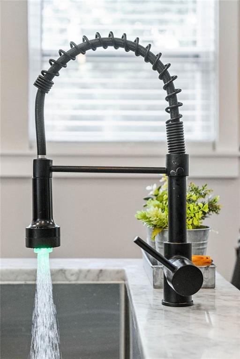
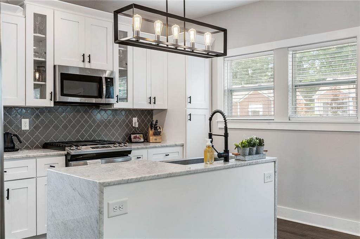
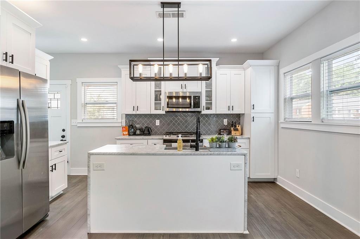
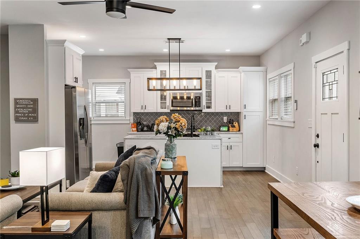
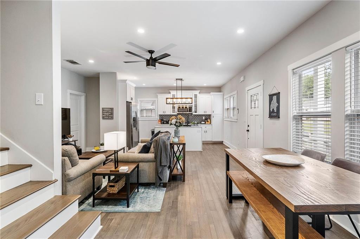
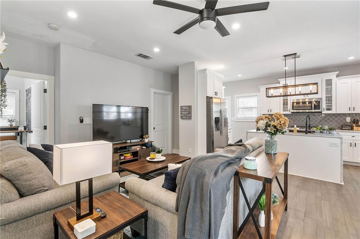
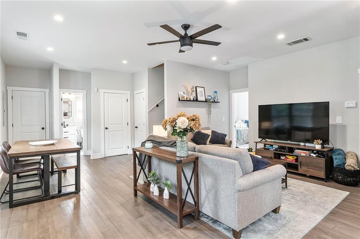
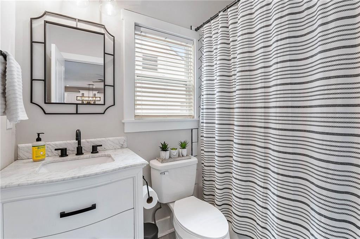
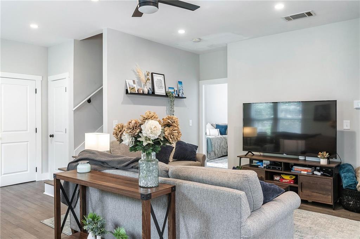
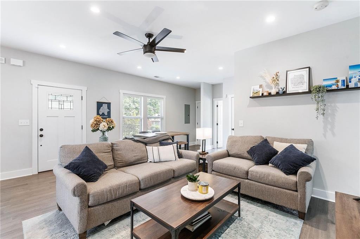
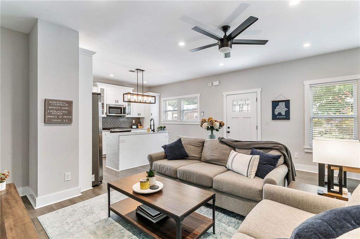
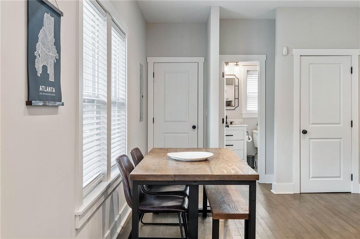
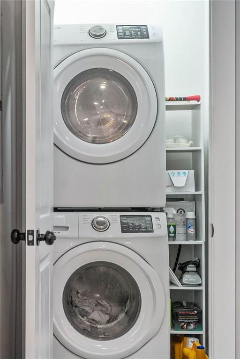
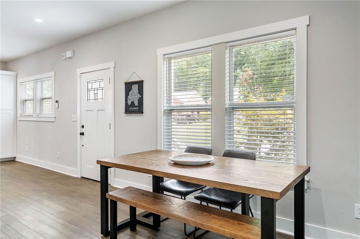
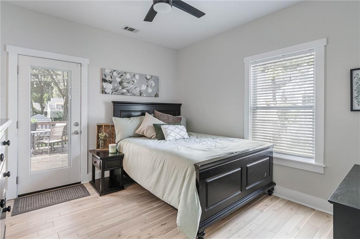
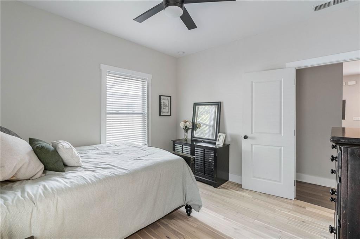
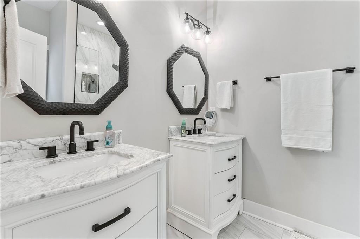
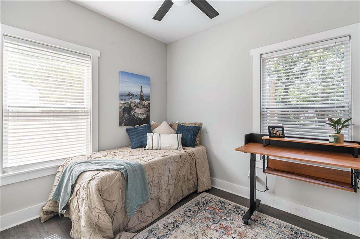
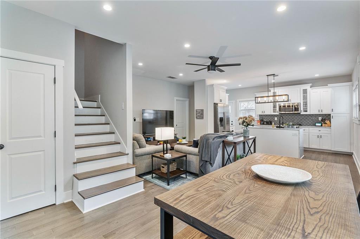
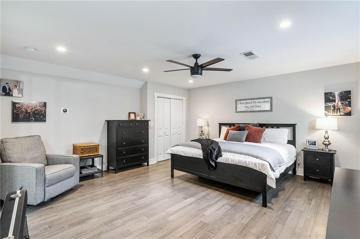
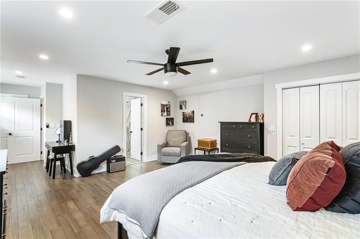
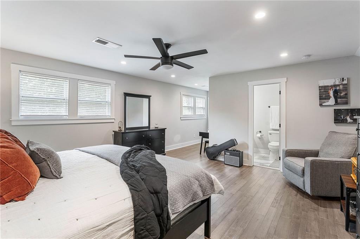
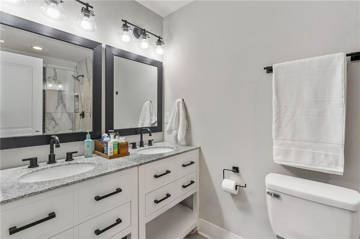
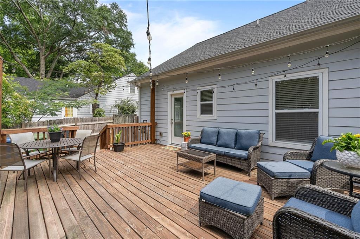
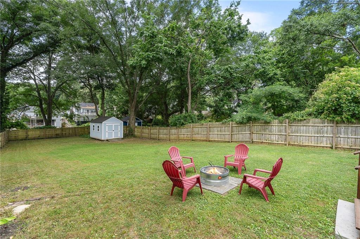
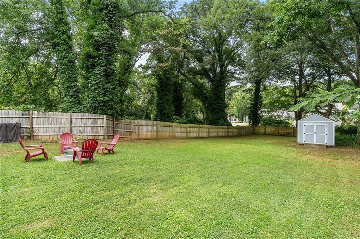
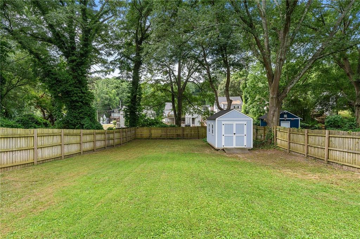
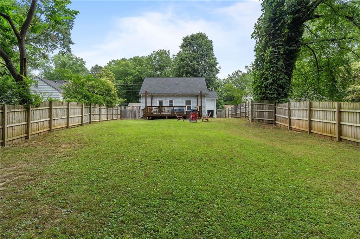
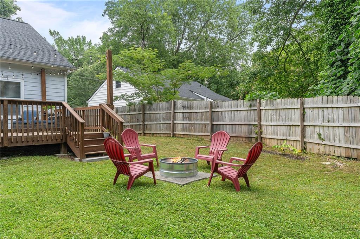
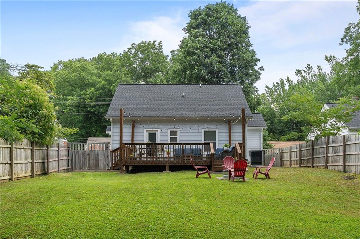
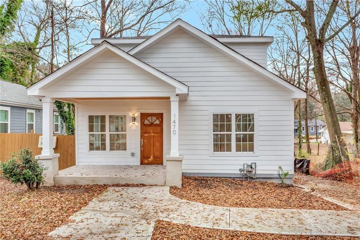
 MLS# 7341628
MLS# 7341628 