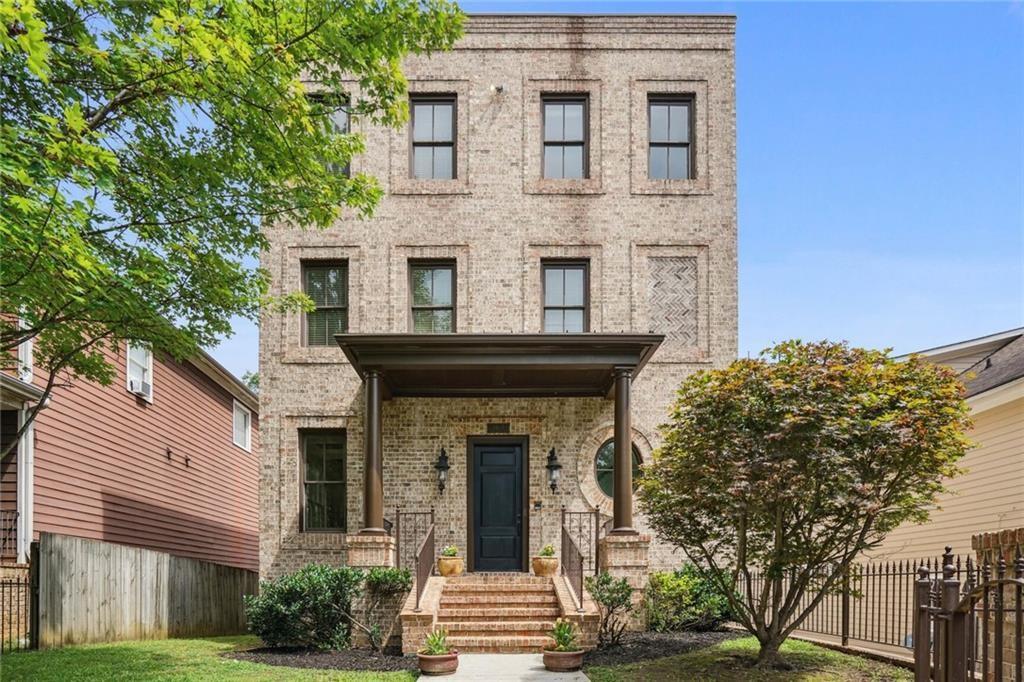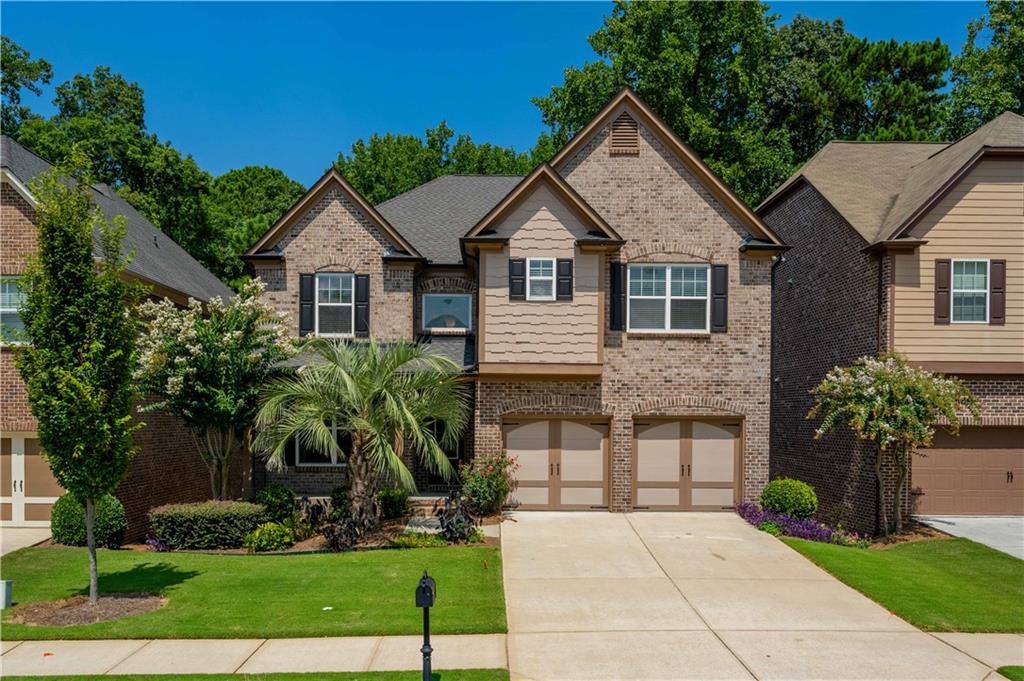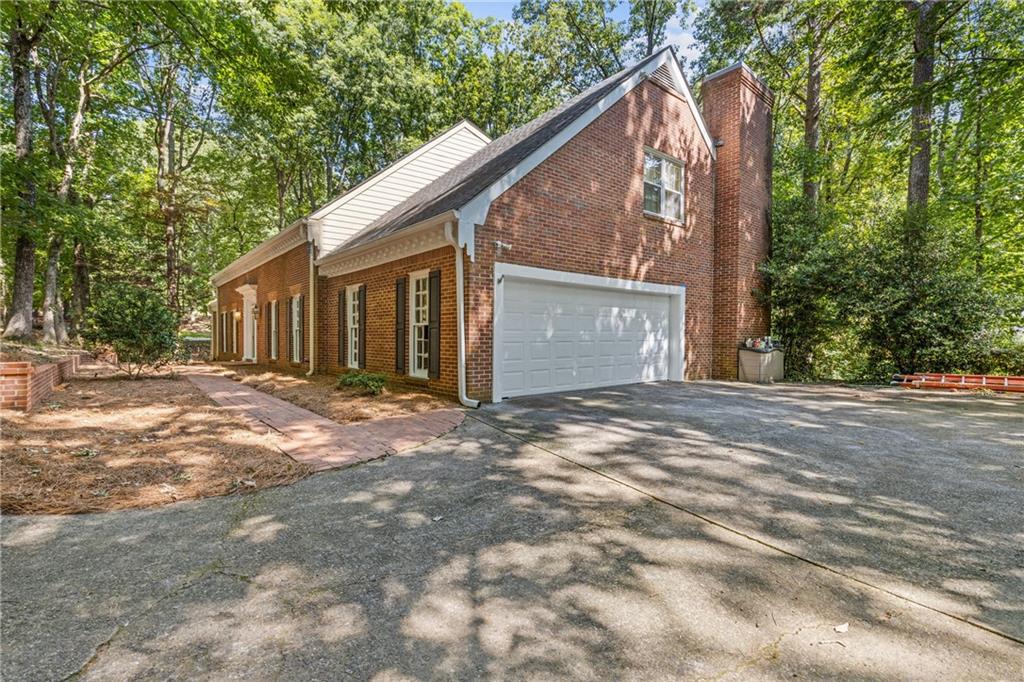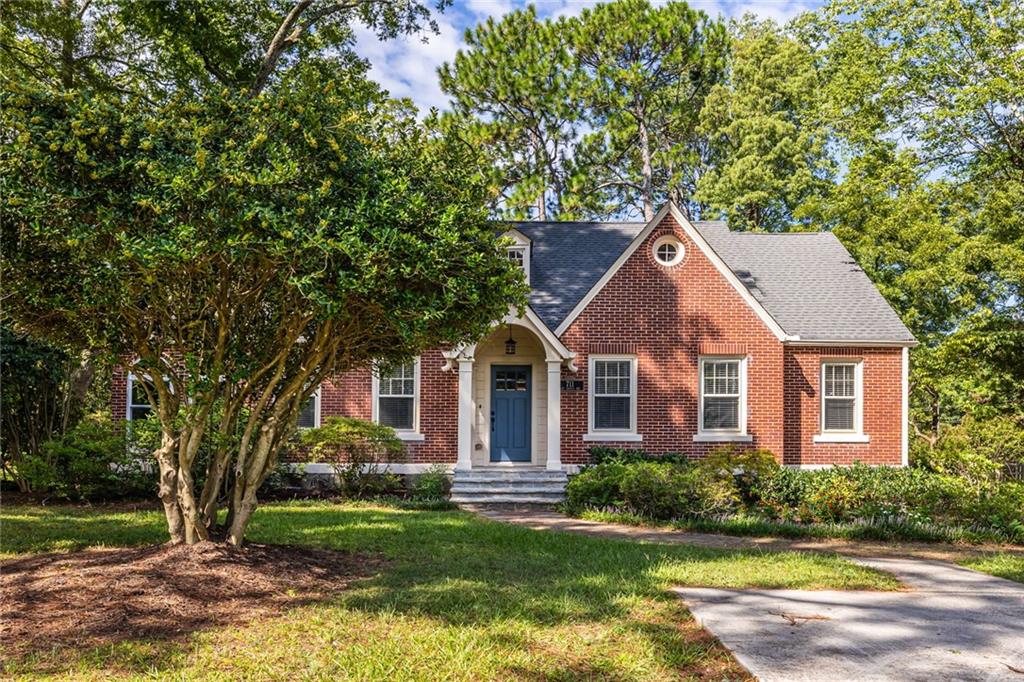Viewing Listing MLS# 389254380
Atlanta, GA 30305
- 3Beds
- 2Full Baths
- 2Half Baths
- N/A SqFt
- 1955Year Built
- 0.21Acres
- MLS# 389254380
- Residential
- Single Family Residence
- Pending
- Approx Time on Market4 months, 21 days
- AreaN/A
- CountyFulton - GA
- Subdivision Peachtree Hills
Overview
Discover your dream home in the heart of Peachtree Hills, a cozy oasis just a stone's throw from popular restaurants and shops like Treehouse, Jalisco's, Pasta Vino and so much more. This charming home boasts three bedrooms upstairs with two full baths, and two half baths on the main, providing ample space for family and guests. The main floor features two charming living areas both with a wood burning fireplace, perfect for entertaining or relaxing, and a versatile office space that can easily be transformed into a fourth bedroom. Step outside to enjoy the huge, fenced yard, offering endless possibilities for outdoor activities and gardening. Enhanced curb appeal boasts two inviting front porches where you can savor your morning coffee or unwind in the evening while soaking in the neighborhood's serene ambiance. This home effortlessly blends modern conveniences with timeless charm, ensuring a comfortable and stylish living experience. Its prime location, generous yard, designer touches and flexible living spaces make it an exceptional find in Peachtree Hills. Don't miss this opportunity to own a piece of paradise in one of Atlanta's most desirable neighborhoods!
Association Fees / Info
Hoa: No
Community Features: Dog Park, Near Beltline, Near Public Transport, Near Schools, Near Shopping, Near Trails/Greenway, Public Transportation, Restaurant, Sidewalks, Street Lights
Bathroom Info
Halfbaths: 2
Total Baths: 4.00
Fullbaths: 2
Room Bedroom Features: Oversized Master
Bedroom Info
Beds: 3
Building Info
Habitable Residence: Yes
Business Info
Equipment: None
Exterior Features
Fence: Fenced
Patio and Porch: Covered, Deck, Front Porch, Patio, Rear Porch
Exterior Features: Awning(s), Balcony, Courtyard, Private Entrance
Road Surface Type: Asphalt
Pool Private: No
County: Fulton - GA
Acres: 0.21
Pool Desc: None
Fees / Restrictions
Financial
Original Price: $910,000
Owner Financing: Yes
Garage / Parking
Parking Features: Driveway
Green / Env Info
Green Energy Generation: None
Handicap
Accessibility Features: None
Interior Features
Security Ftr: None
Fireplace Features: Family Room, Gas Starter, Living Room
Levels: Two
Appliances: Dishwasher, Disposal, Electric Oven, Gas Cooktop, Range Hood, Refrigerator
Laundry Features: In Hall, Upper Level
Interior Features: Bookcases, Cathedral Ceiling(s), Double Vanity, Entrance Foyer, High Speed Internet, Walk-In Closet(s)
Flooring: Ceramic Tile, Hardwood
Spa Features: None
Lot Info
Lot Size Source: Public Records
Lot Features: Back Yard, Level
Misc
Property Attached: No
Home Warranty: Yes
Open House
Other
Other Structures: None
Property Info
Construction Materials: Wood Siding
Year Built: 1,955
Property Condition: Resale
Roof: Composition, Shingle
Property Type: Residential Detached
Style: Bungalow, Country
Rental Info
Land Lease: Yes
Room Info
Kitchen Features: Breakfast Bar, Cabinets Other, Cabinets White, Pantry Walk-In, Solid Surface Counters, View to Family Room
Room Master Bathroom Features: Double Vanity,Separate Tub/Shower,Soaking Tub
Room Dining Room Features: Separate Dining Room
Special Features
Green Features: None
Special Listing Conditions: None
Special Circumstances: None
Sqft Info
Building Area Source: Not Available
Tax Info
Tax Amount Annual: 12098
Tax Year: 2,023
Tax Parcel Letter: 17-0102-0003-058-6
Unit Info
Utilities / Hvac
Cool System: Central Air, Electric
Electric: None
Heating: Central, Forced Air, Natural Gas
Utilities: None
Sewer: Public Sewer
Waterfront / Water
Water Body Name: None
Water Source: Public
Waterfront Features: None
Directions
Please use GPS.Listing Provided courtesy of Atlanta Fine Homes Sotheby's International
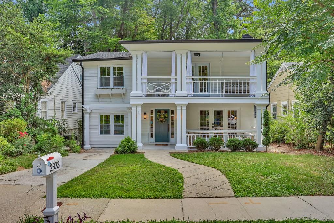
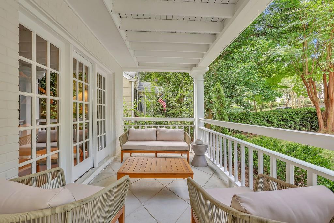
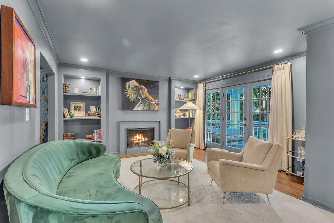
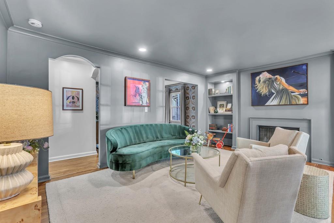
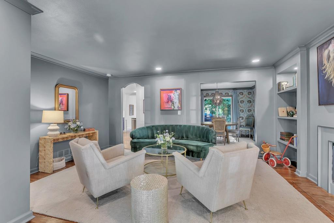
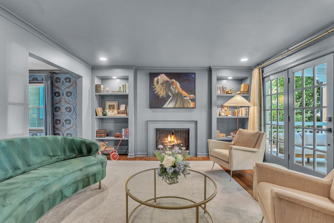
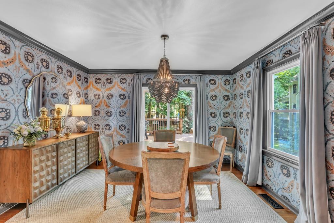
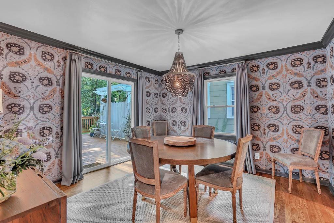
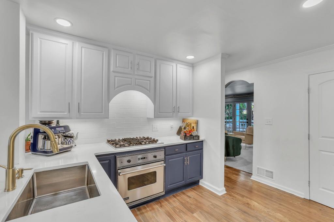
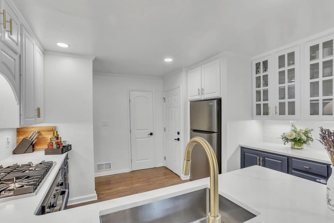
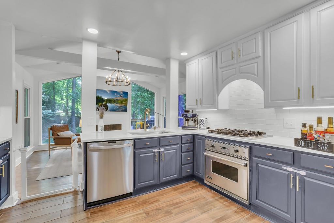
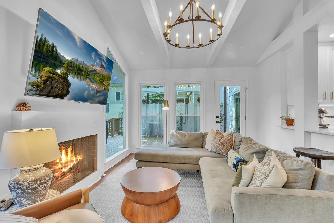
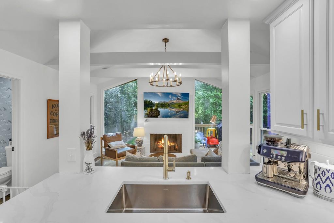
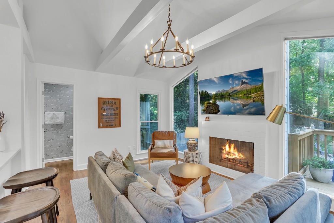
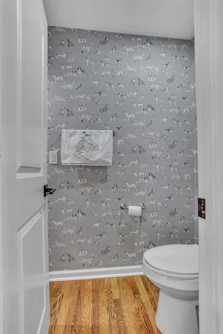
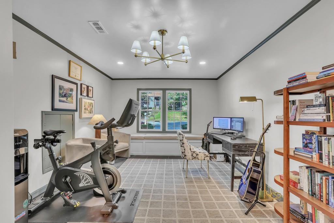
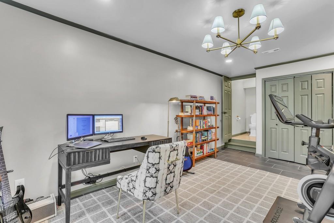
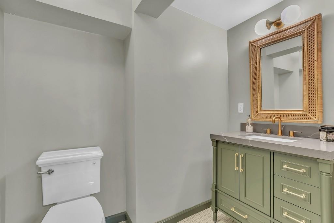
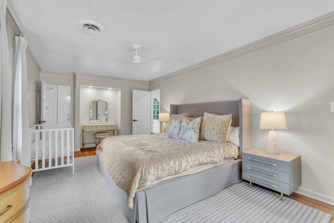
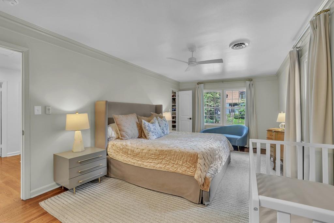
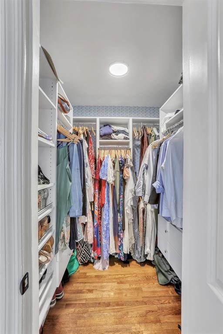
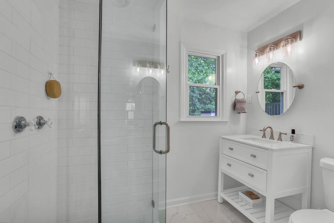
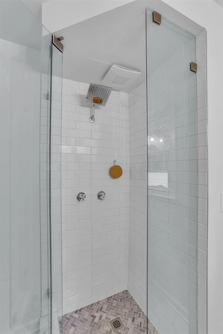
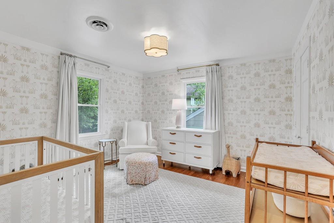
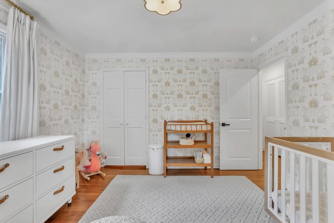
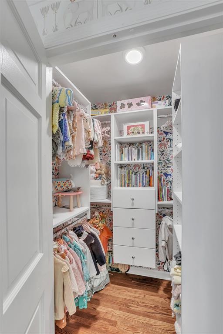
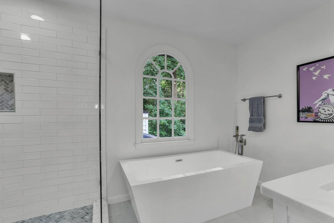
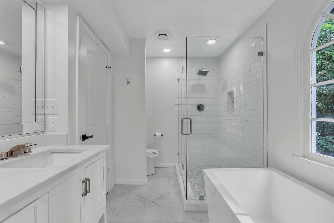
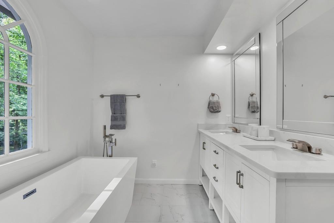
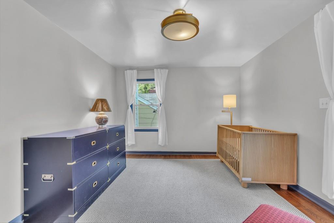
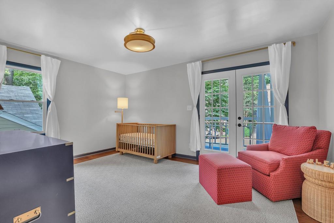
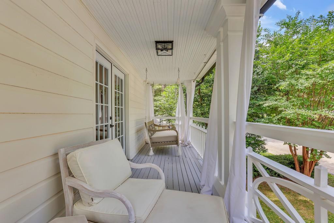
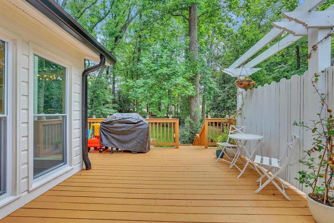
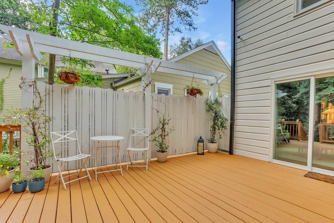
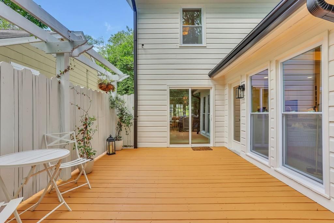
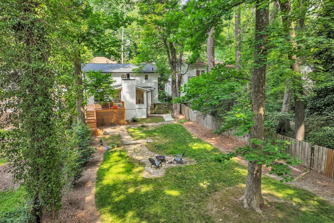
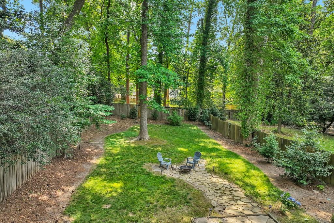
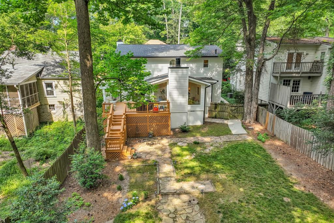
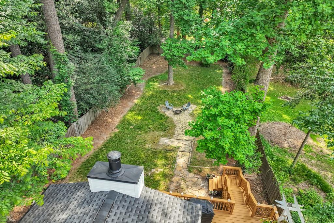
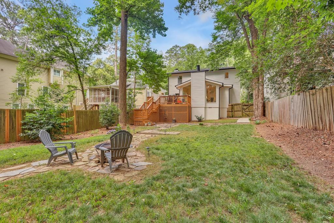
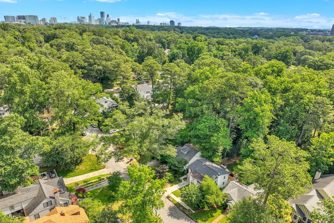
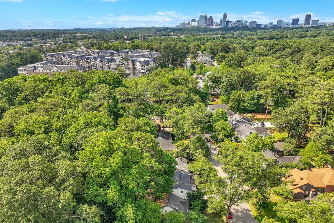
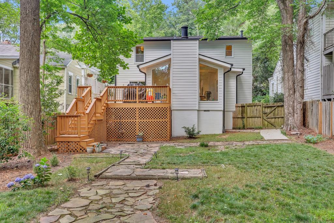
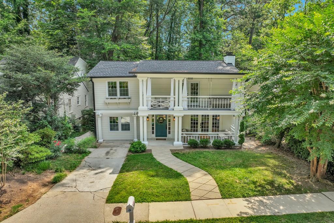
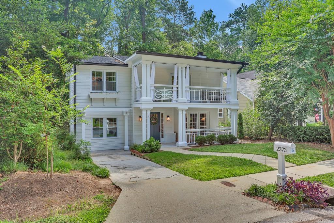
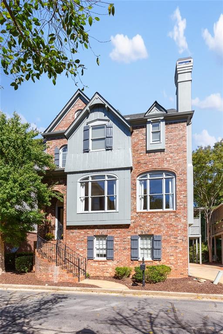
 MLS# 408032944
MLS# 408032944 