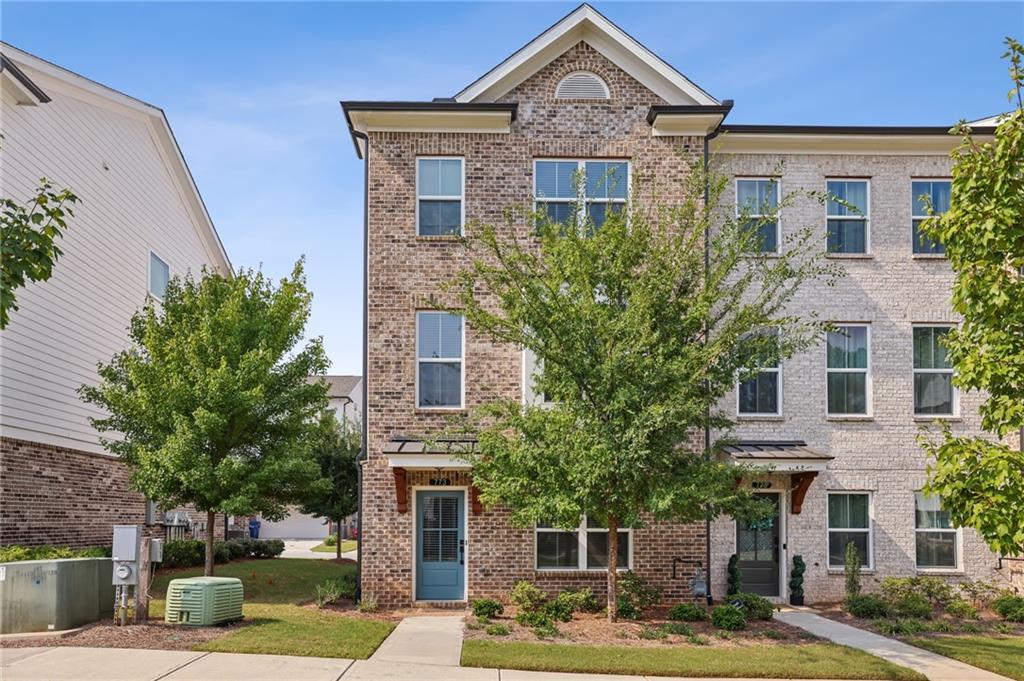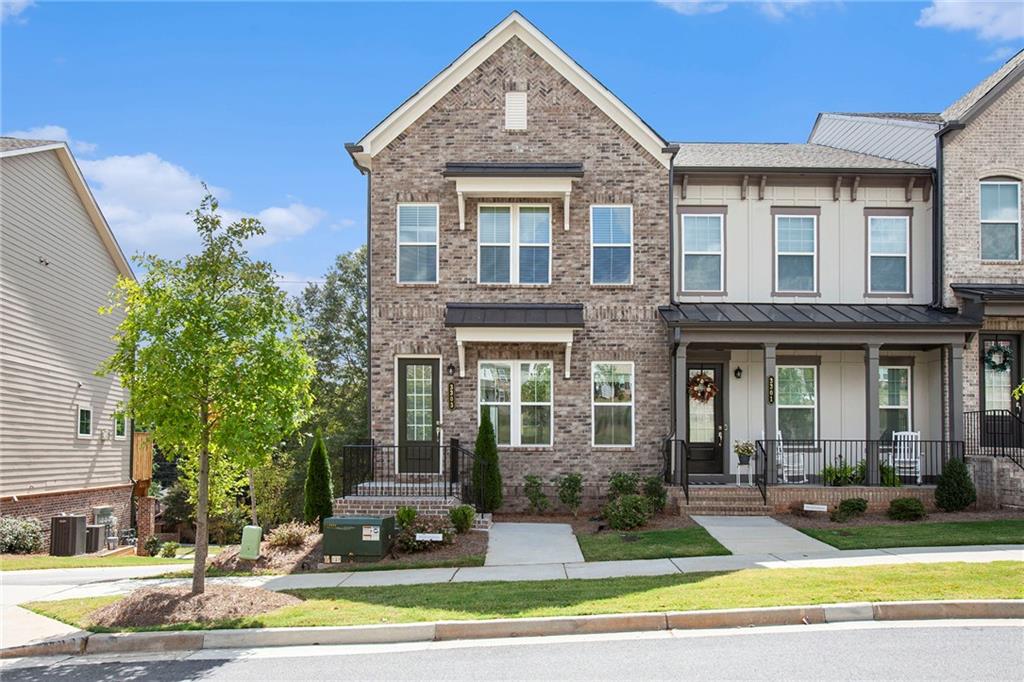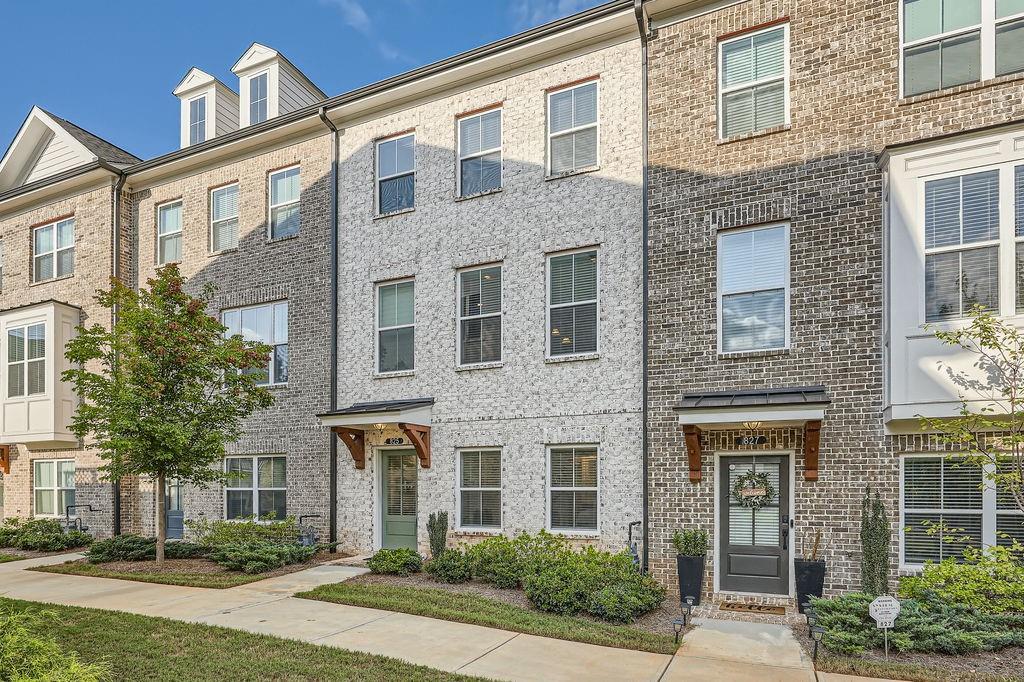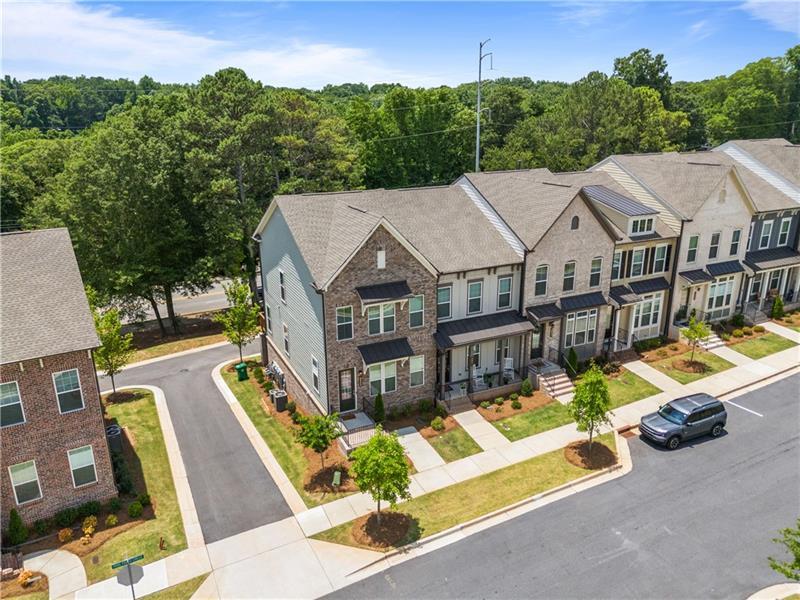Viewing Listing MLS# 389252761
Scottdale, GA 30079
- 3Beds
- 2Full Baths
- 2Half Baths
- N/A SqFt
- 2022Year Built
- 0.02Acres
- MLS# 389252761
- Residential
- Townhouse
- Active
- Approx Time on Market4 months, 10 days
- AreaN/A
- CountyDekalb - GA
- Subdivision Envoy
Overview
Welcome to this stunning 2022 three-story modern townhouse bordering Avondale and Decatur, effortlessly balancing comfort with style. The main level features an open floor plan, with a spacious living area, perfect for entertaining guests or simply unwinding in style with upgraded high-end finishes and state-of-the-art appliances. The gourmet kitchen boasts top-of-the-line appliances, sleek cabinetry, and a generous island that invites culinary creativity. Enjoy 3 spacious bedrooms, 2 full baths & 2 half baths, a versatile basement flex room with dedicated bathroom, and a 2-car garage with EV charging. Embrace suburban serenity with easy highway access to all of Atlanta, while being within 7 minutes from the vibrant hearts of downtown Decatur and Avondale Estates, where a $5 million walkable market is set to open in 2025. At the center of the community, enjoy a private nature park for outdoor activities. Finally, You're within 5 minutes of 5 grocery stores, including the famous Dekalb Farmers Market. Don't miss this opportunity to own a new home with numerous upgrades, ready for a quick sale! * VA Loan of 5.25% may be assumable to a qualified buyer *
Association Fees / Info
Hoa: Yes
Hoa Fees Frequency: Monthly
Hoa Fees: 300
Community Features: Near Schools, Near Shopping, Near Trails/Greenway, Sidewalks
Hoa Fees Frequency: Monthly
Association Fee Includes: Maintenance Grounds, Maintenance Structure, Termite
Bathroom Info
Halfbaths: 2
Total Baths: 4.00
Fullbaths: 2
Room Bedroom Features: None
Bedroom Info
Beds: 3
Building Info
Habitable Residence: No
Business Info
Equipment: None
Exterior Features
Fence: None
Patio and Porch: Rear Porch
Exterior Features: Private Entrance
Road Surface Type: Asphalt, Paved
Pool Private: No
County: Dekalb - GA
Acres: 0.02
Pool Desc: None
Fees / Restrictions
Financial
Original Price: $499,990
Owner Financing: No
Garage / Parking
Parking Features: Garage
Green / Env Info
Green Energy Generation: None
Handicap
Accessibility Features: None
Interior Features
Security Ftr: Smoke Detector(s)
Fireplace Features: Gas Log, Great Room
Levels: Three Or More
Appliances: Dishwasher, Disposal, ENERGY STAR Qualified Appliances, Gas Range, Microwave, Self Cleaning Oven
Laundry Features: Laundry Room, Upper Level
Interior Features: Bookcases, High Ceilings 9 ft Upper, High Ceilings 10 ft Main, Tray Ceiling(s), Walk-In Closet(s)
Flooring: Vinyl
Spa Features: None
Lot Info
Lot Size Source: Public Records
Lot Features: Other
Lot Size: x
Misc
Property Attached: Yes
Home Warranty: Yes
Open House
Other
Other Structures: None
Property Info
Construction Materials: Cement Siding
Year Built: 2,022
Builders Name: Lennar
Property Condition: Resale
Roof: Composition
Property Type: Residential Attached
Style: Townhouse
Rental Info
Land Lease: Yes
Room Info
Kitchen Features: Cabinets Stain, Kitchen Island, Pantry, View to Family Room
Room Master Bathroom Features: Double Vanity,Shower Only
Room Dining Room Features: Open Concept,Separate Dining Room
Special Features
Green Features: None
Special Listing Conditions: None
Special Circumstances: None
Sqft Info
Building Area Total: 2072
Building Area Source: Owner
Tax Info
Tax Amount Annual: 4877
Tax Year: 2,023
Tax Parcel Letter: 18-046-01-202
Unit Info
Num Units In Community: 32
Utilities / Hvac
Cool System: Central Air
Electric: 110 Volts
Heating: Central
Utilities: Electricity Available, Natural Gas Available, Sewer Available, Water Available
Sewer: Public Sewer
Waterfront / Water
Water Body Name: None
Water Source: Public
Waterfront Features: None
Directions
Please use GPS.Listing Provided courtesy of Ansley Real Estate| Christie's International Real Estate
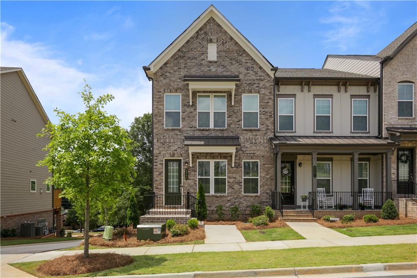
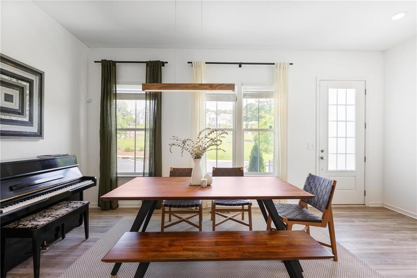
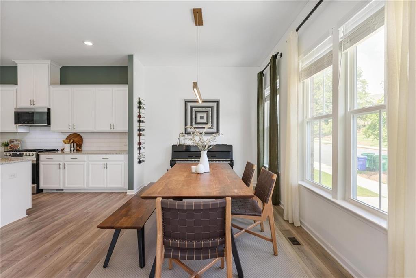
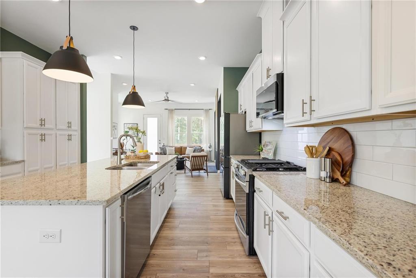
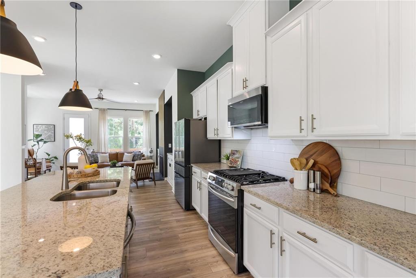
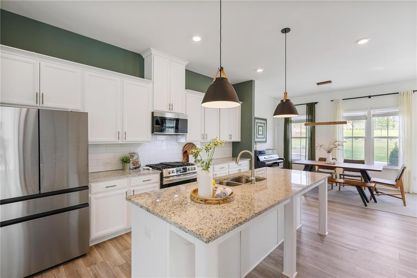
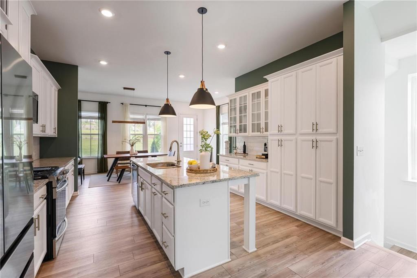
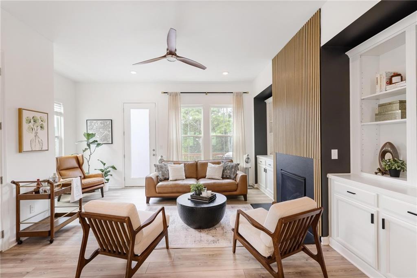
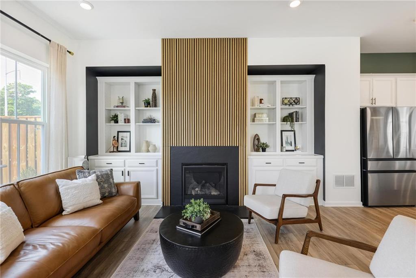
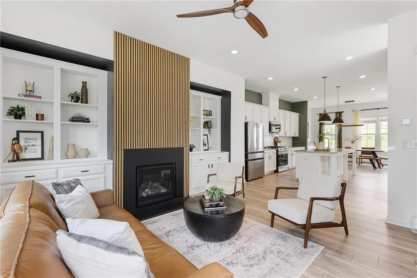
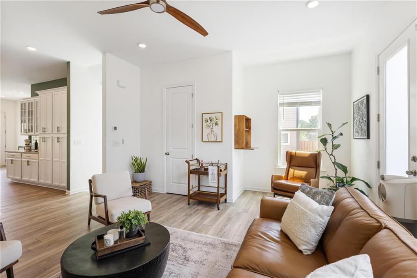
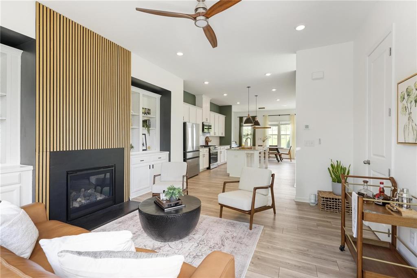
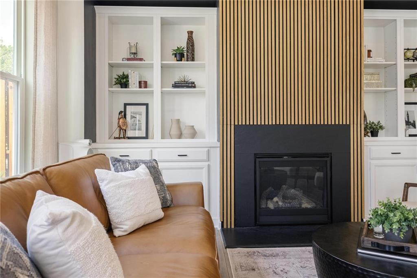
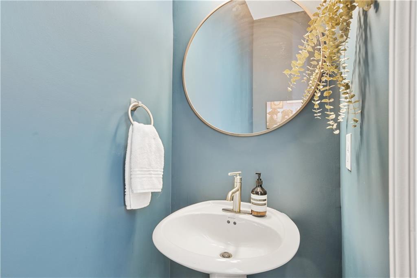
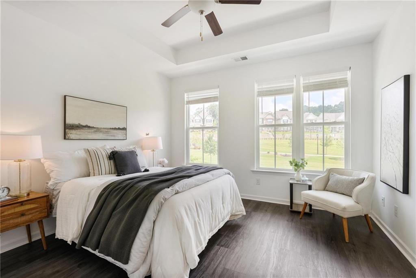
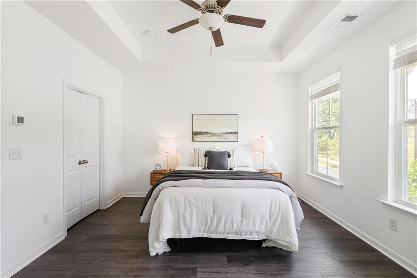
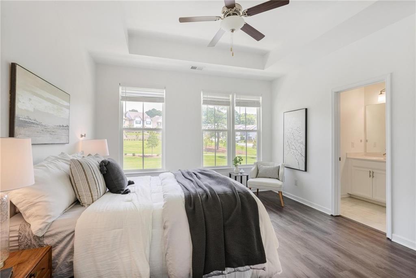
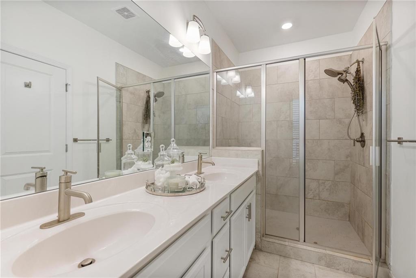
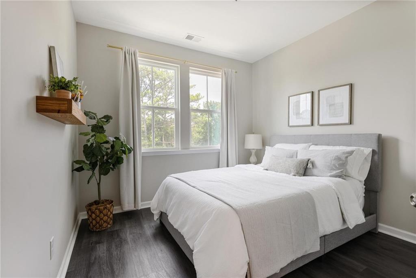
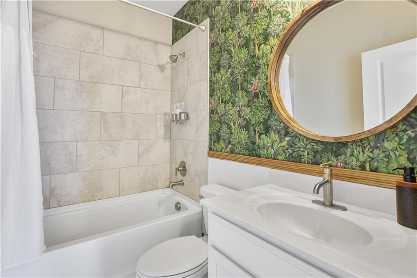
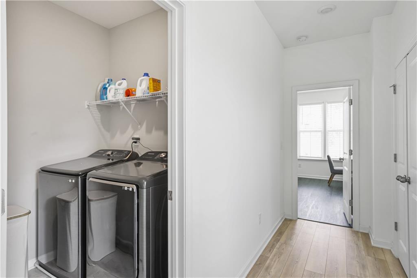
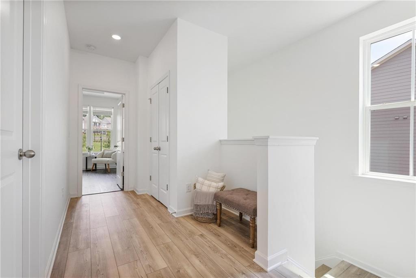
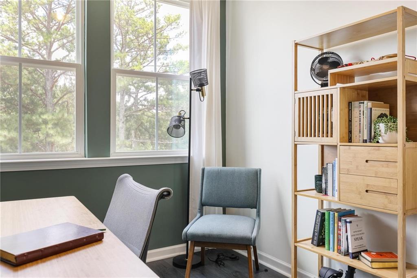
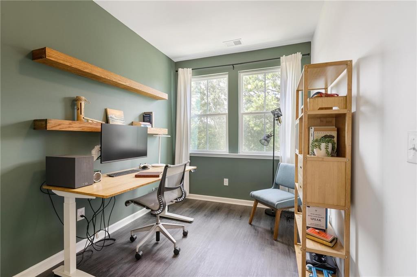
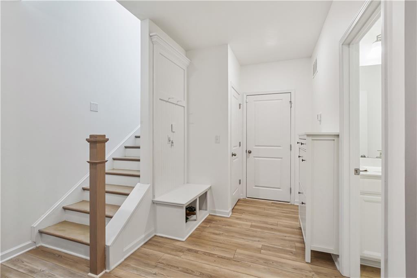
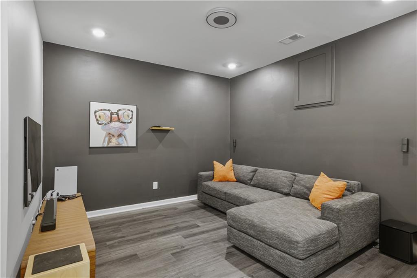
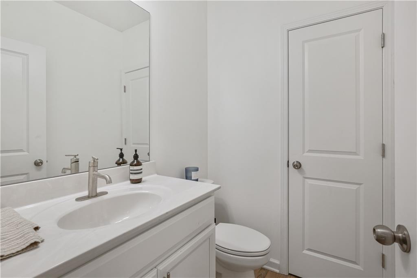
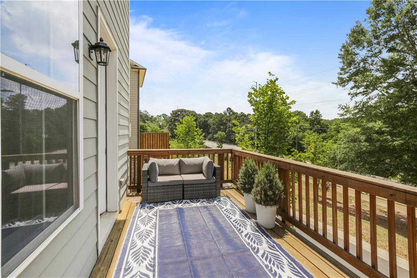
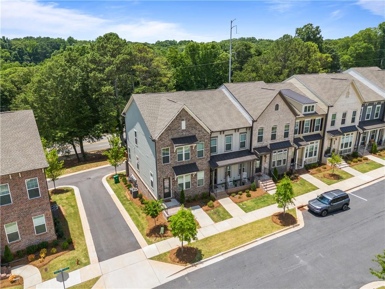
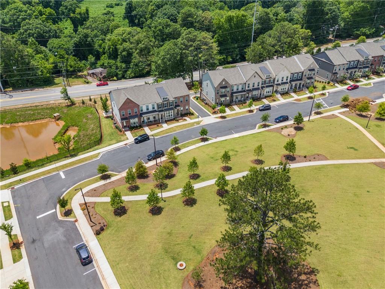
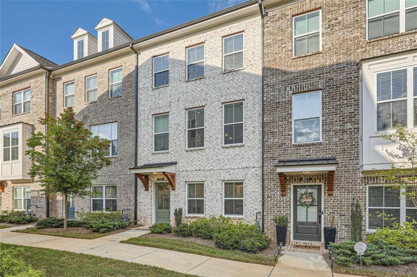
 MLS# 409192211
MLS# 409192211 