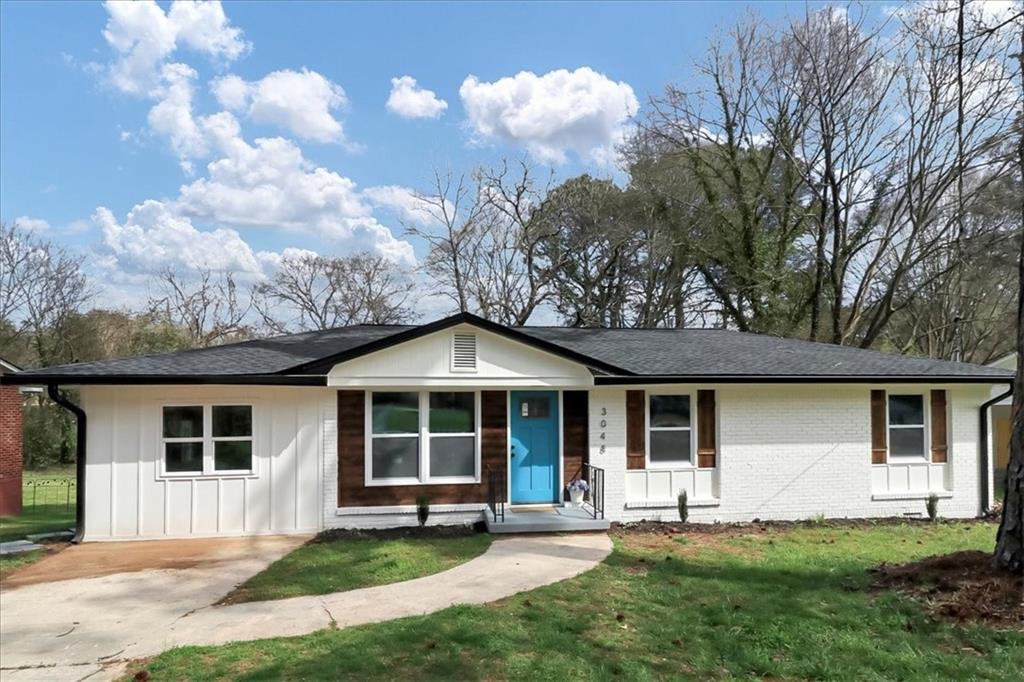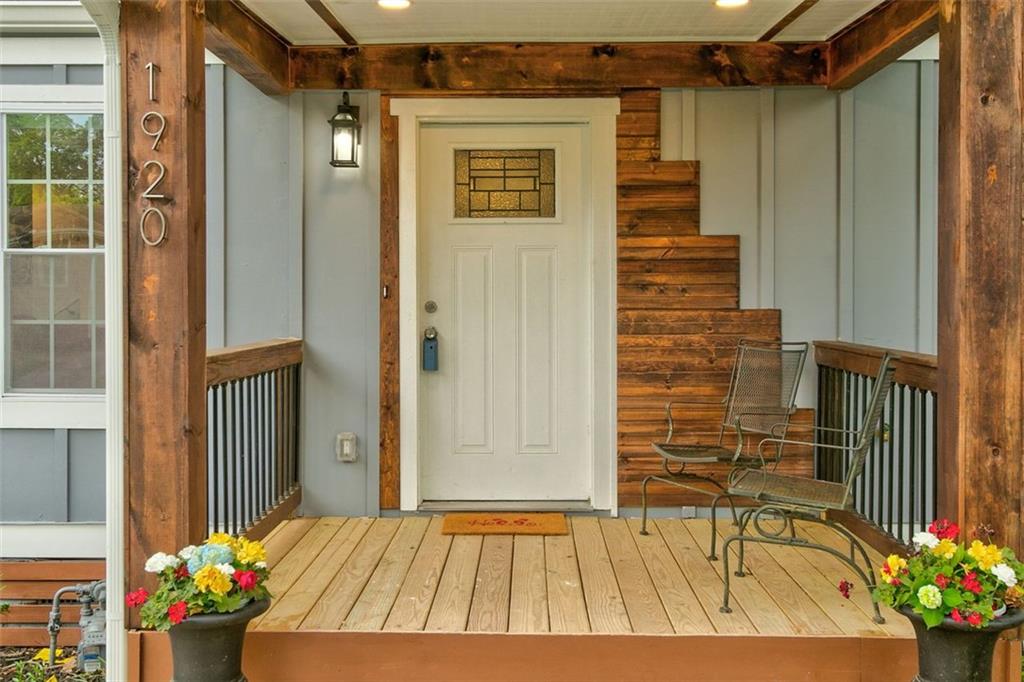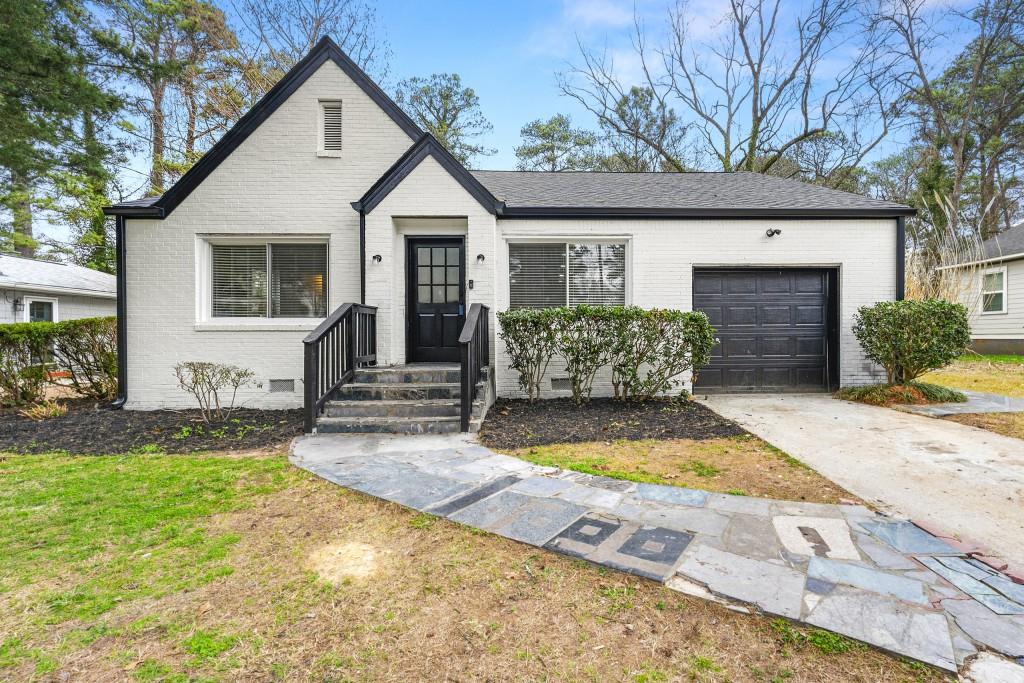Viewing Listing MLS# 389232751
Atlanta, GA 30311
- 3Beds
- 2Full Baths
- N/AHalf Baths
- N/A SqFt
- 1934Year Built
- 0.23Acres
- MLS# 389232751
- Residential
- Single Family Residence
- Active
- Approx Time on Market4 months, 15 days
- AreaN/A
- CountyFulton - GA
- Subdivision Adams Park
Overview
Introducing this thoughtfully designed modern style craftsmen home in like-new condition, with an open concept, and hardwood flooring! Modern finish upgrades include quartz kitchen countertops, glass encased tiled master shower, fireplace in the living space, tiled flooring in the master and secondary bathroom, and marble kitchen backsplash. Closing costs assistance is being offered with the preferred Mortgage Broker with competitive interest rates! All within walking distance of the Atlanta BeltLine. The renovated master bathroom includes a master soaking tub, separate shower, and a dual vanity. Relax in this quiet neighborhood in the sun on the updated rear deck. The roof, HVAC, water heater, stainless steel appliances, washer, and dryer are all in no immediate need of replacement being only a few years old. Convenient to the Publix, local eats, and shopping. Multiple lakes, parks, and a golf course are all nearby. Quick and easy access to Hartsfield-Jackson Atlanta International Airport, I-85, I-285, and I-75. This is all to make you feel instantly at home while granting you peace of mind for years to come.
Association Fees / Info
Hoa: No
Community Features: Curbs, Near Beltline, Near Public Transport, Near Schools, Near Shopping, Near Trails/Greenway, Sidewalks, Street Lights
Bathroom Info
Main Bathroom Level: 2
Total Baths: 2.00
Fullbaths: 2
Room Bedroom Features: Master on Main
Bedroom Info
Beds: 3
Building Info
Habitable Residence: Yes
Business Info
Equipment: None
Exterior Features
Fence: Back Yard, Chain Link, Fenced
Patio and Porch: Covered, Deck, Front Porch
Exterior Features: Lighting, Rain Gutters, Rear Stairs
Road Surface Type: Asphalt, Paved
Pool Private: No
County: Fulton - GA
Acres: 0.23
Pool Desc: None
Fees / Restrictions
Financial
Original Price: $409,900
Owner Financing: Yes
Garage / Parking
Parking Features: Driveway, Level Driveway
Green / Env Info
Green Energy Generation: None
Handicap
Accessibility Features: None
Interior Features
Security Ftr: Carbon Monoxide Detector(s), Security Lights, Smoke Detector(s)
Fireplace Features: Electric, Factory Built, Great Room
Levels: One
Appliances: Dishwasher, Disposal, Dryer, Electric Oven, Electric Water Heater, Gas Range, Microwave, Range Hood, Refrigerator, Washer
Laundry Features: Electric Dryer Hookup, Laundry Closet, Main Level
Interior Features: Cathedral Ceiling(s), Disappearing Attic Stairs, Double Vanity, Entrance Foyer, High Ceilings 9 ft Main, High Speed Internet, His and Hers Closets, Recessed Lighting, Walk-In Closet(s)
Flooring: Ceramic Tile, Hardwood
Spa Features: None
Lot Info
Lot Size Source: Public Records
Lot Features: Back Yard, Cleared, Front Yard, Landscaped, Level, Private
Lot Size: x
Misc
Property Attached: No
Home Warranty: Yes
Open House
Other
Other Structures: None
Property Info
Construction Materials: Fiber Cement
Year Built: 1,934
Property Condition: Updated/Remodeled
Roof: Shingle
Property Type: Residential Detached
Style: Craftsman, Ranch
Rental Info
Land Lease: Yes
Room Info
Kitchen Features: Breakfast Bar, Cabinets White, Eat-in Kitchen, Pantry Walk-In, Stone Counters, View to Family Room
Room Master Bathroom Features: Double Vanity,Separate Tub/Shower,Soaking Tub
Room Dining Room Features: Open Concept
Special Features
Green Features: None
Special Listing Conditions: None
Special Circumstances: Investor Owned, No disclosures from Seller
Sqft Info
Building Area Total: 1406
Building Area Source: Owner
Tax Info
Tax Amount Annual: 3173
Tax Year: 2,023
Tax Parcel Letter: 14-0184-0011-007-1
Unit Info
Utilities / Hvac
Cool System: Ceiling Fan(s), Central Air, Electric, Zoned
Electric: 220 Volts, 220 Volts in Laundry
Heating: Central, Forced Air, Zoned
Utilities: Cable Available, Electricity Available, Natural Gas Available, Phone Available, Sewer Available, Underground Utilities, Water Available
Sewer: Public Sewer
Waterfront / Water
Water Body Name: None
Water Source: Public
Waterfront Features: None
Directions
Use GPS.Listing Provided courtesy of Cpa Realty, Llc
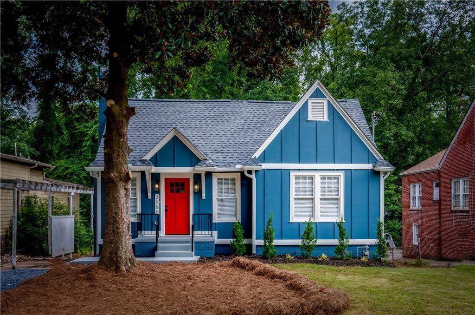
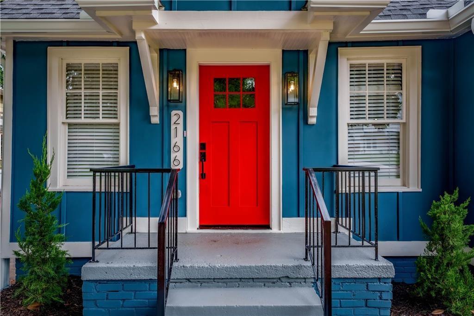
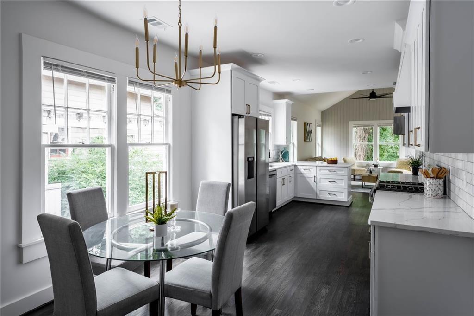
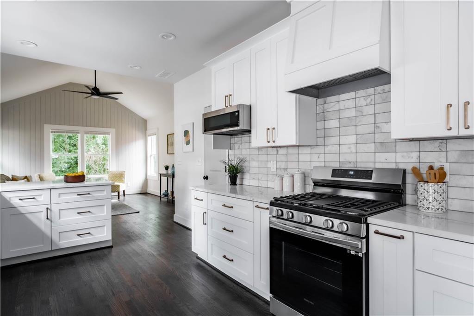
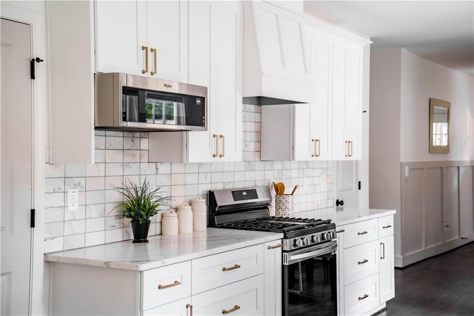
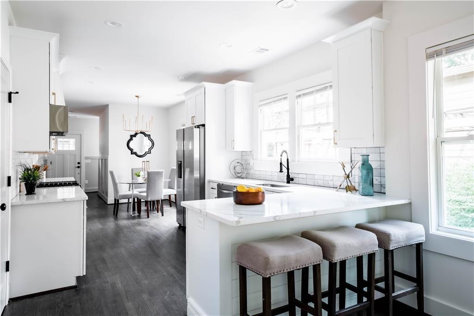
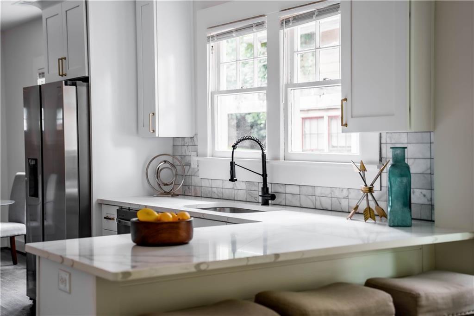
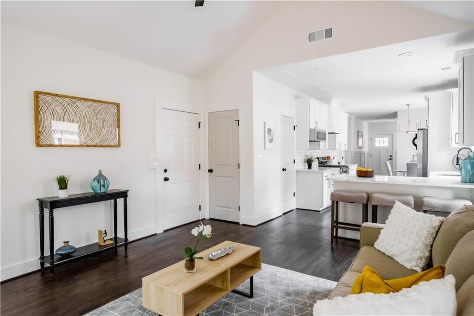
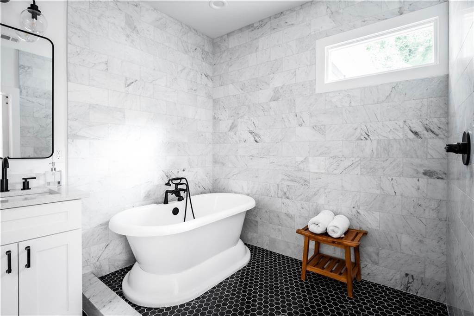
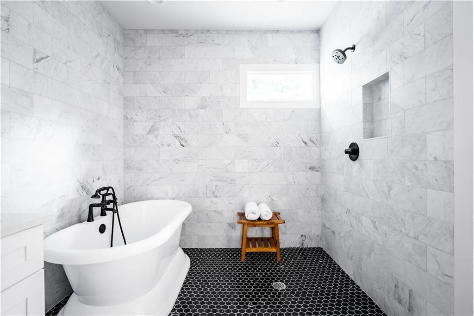
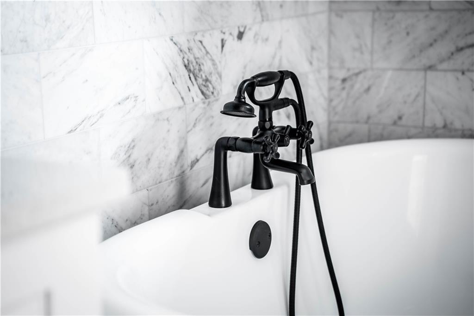
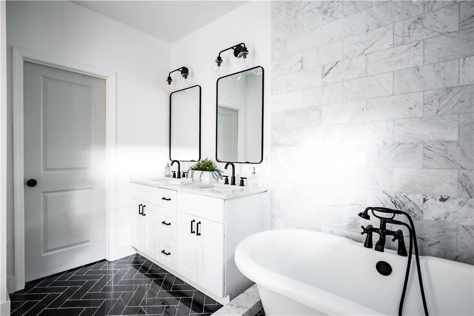
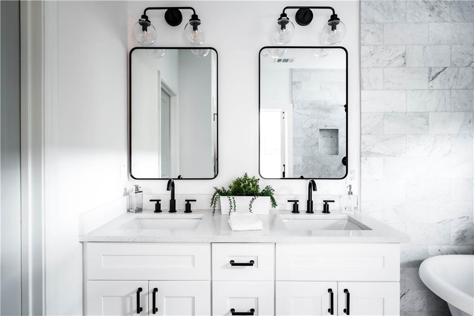
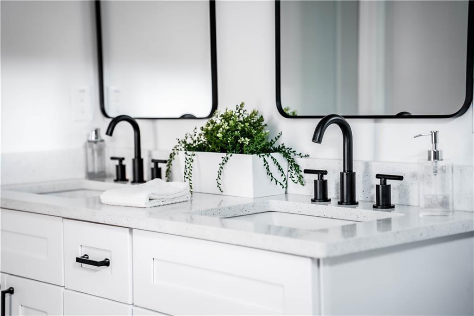
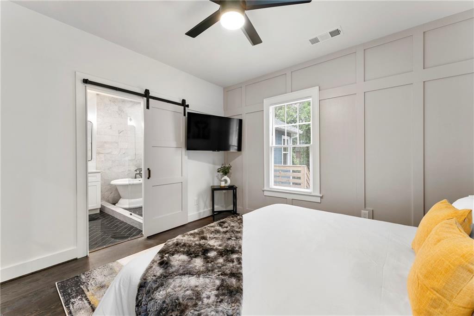
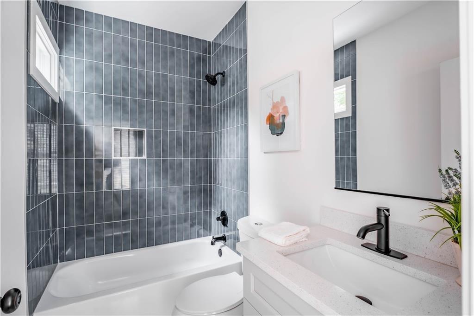
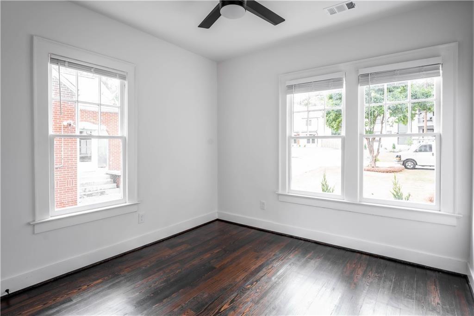
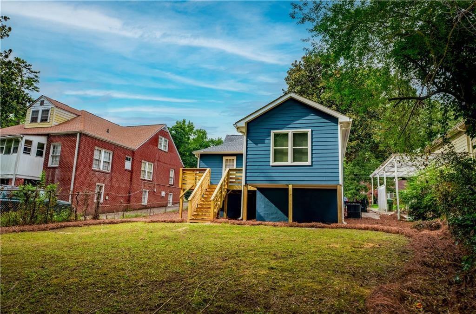
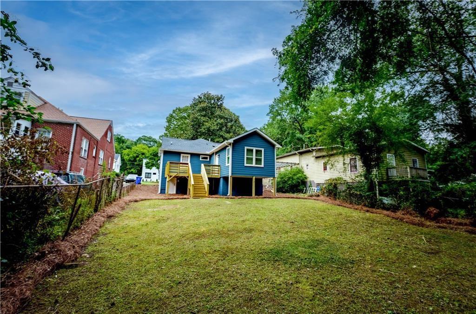
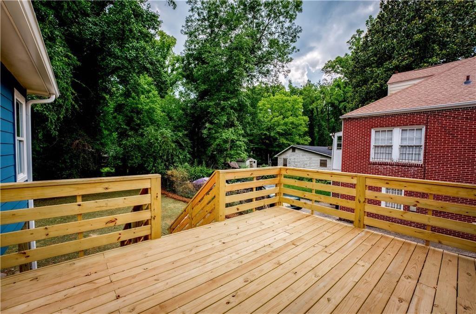
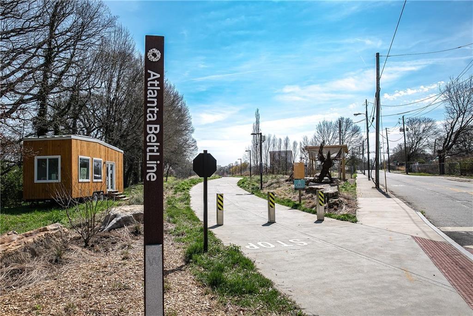
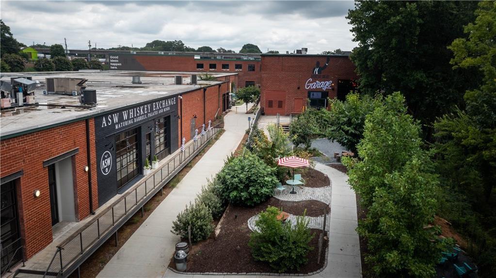
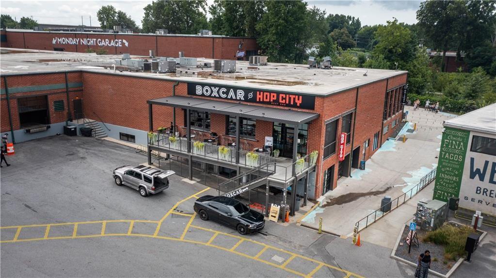
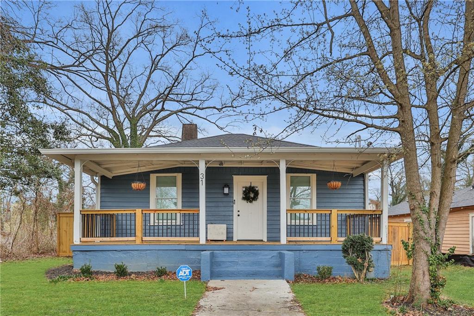
 MLS# 7353831
MLS# 7353831 