Viewing Listing MLS# 389216458
Douglasville, GA 30135
- 6Beds
- 5Full Baths
- 1Half Baths
- N/A SqFt
- 2008Year Built
- 5.29Acres
- MLS# 389216458
- Residential
- Single Family Residence
- Active
- Approx Time on Market4 months, 28 days
- AreaN/A
- CountyDouglas - GA
- Subdivision River Ridge Estates
Overview
Welcome to your dream home in Douglasville, GA! This extraordinary 6-bedroom, 5.5-bathroom residence boasts an impressive 6,539 sq ft of luxurious living space, perfectly designed for comfort and entertainment. As you enter, you'll be greeted by soaring ceilings, a grand foyer, and a striking double catwalk. The family room features a stunning wall of windows, custom built-ins, and a cozy gas-burning fireplace.Step inside to discover a grand theater room, ideal for movie nights with family and friends. The home features a brand-new roof, updated kitchen plumbing, and state-of-the-art appliances. The double finished basement offers an additional living space, complete with a kitchen/bar area, a bedroom, and a full bath It's like having an entirely separate home within the basement. The basement also includes a new HVAC system, a home gym, a loft, and plenty of storage space.Marvel at the stunning 18ft ceilings on the fourth level and relax in the primary bath with its frameless shower. The freshly painted interior and exterior, along with the newly renovated primary bedroom closet featuring a shoe island and luxury vinyl plank (LVP) flooring, add a touch of modern elegance to this meticulously maintained home. The screened patio provides a serene outdoor space, while the three-car garage with epoxy flooring that resembles marble and batten boards adds a touch of sophistication. This corner lot spans over 5.29 acres, offering unparalleled privacy with no neighbors in front. Enjoy the convenience of an additional washer/dryer connection in the basement, a sprinkler irrigation system, and two cozy fireplaces. The absence of an HOA ensures freedom and flexibility in making this home truly yours. Don't miss out on this incredible opportunity! Schedule a showing today and experience the beauty and luxury of this amazing property. This home is truly a rare find with too many features to name. Come see for yourself!
Association Fees / Info
Hoa: No
Community Features: Lake, Restaurant, Street Lights
Bathroom Info
Main Bathroom Level: 1
Halfbaths: 1
Total Baths: 6.00
Fullbaths: 5
Room Bedroom Features: Oversized Master, Sitting Room, Split Bedroom Plan
Bedroom Info
Beds: 6
Building Info
Habitable Residence: Yes
Business Info
Equipment: Home Theater, Irrigation Equipment
Exterior Features
Fence: None
Patio and Porch: Rear Porch, Screened
Exterior Features: Private Yard, Rear Stairs
Road Surface Type: Asphalt
Pool Private: No
County: Douglas - GA
Acres: 5.29
Pool Desc: None
Fees / Restrictions
Financial
Original Price: $989,500
Owner Financing: Yes
Garage / Parking
Parking Features: Attached, Driveway, Garage, Garage Door Opener, Garage Faces Side, Level Driveway
Green / Env Info
Green Energy Generation: None
Handicap
Accessibility Features: None
Interior Features
Security Ftr: Secured Garage/Parking, Smoke Detector(s)
Fireplace Features: Family Room, Master Bedroom
Levels: Three Or More
Appliances: Dishwasher, Disposal, Electric Cooktop, Microwave, Refrigerator
Laundry Features: In Basement, Upper Level
Interior Features: Bookcases, Coffered Ceiling(s), Double Vanity, Entrance Foyer, High Ceilings 10 ft Lower, High Ceilings 10 ft Upper, High Speed Internet, Recessed Lighting, Tray Ceiling(s), Walk-In Closet(s)
Flooring: Carpet, Hardwood, Vinyl
Spa Features: None
Lot Info
Lot Size Source: Public Records
Lot Features: Corner Lot, Front Yard, Landscaped, Sloped, Wooded
Misc
Property Attached: No
Home Warranty: Yes
Open House
Other
Other Structures: None
Property Info
Construction Materials: Brick 3 Sides, Stone
Year Built: 2,008
Property Condition: Resale
Roof: Composition
Property Type: Residential Detached
Style: Traditional
Rental Info
Land Lease: Yes
Room Info
Kitchen Features: Cabinets White, Eat-in Kitchen, Kitchen Island, Pantry, Solid Surface Counters, View to Family Room
Room Master Bathroom Features: Double Vanity,Separate Tub/Shower,Skylights,Vaulte
Room Dining Room Features: Separate Dining Room
Special Features
Green Features: Appliances, Water Heater
Special Listing Conditions: None
Special Circumstances: Other
Sqft Info
Building Area Total: 6539
Building Area Source: Appraiser
Tax Info
Tax Amount Annual: 8535
Tax Year: 2,023
Tax Parcel Letter: 2035-00-0-0-036
Unit Info
Utilities / Hvac
Cool System: Ceiling Fan(s), Central Air
Electric: None
Heating: Central, Electric, Propane
Utilities: Cable Available, Electricity Available, Underground Utilities, Water Available
Sewer: Septic Tank
Waterfront / Water
Water Body Name: None
Water Source: Public
Waterfront Features: None
Directions
GPS FriendlyListing Provided courtesy of Coldwell Banker Realty
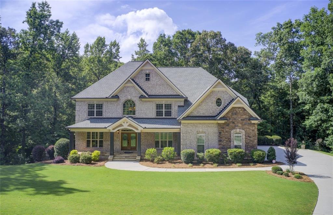
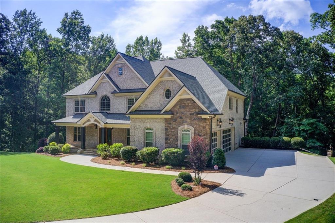
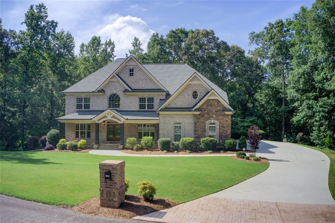
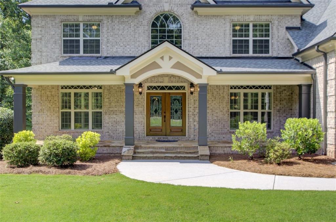
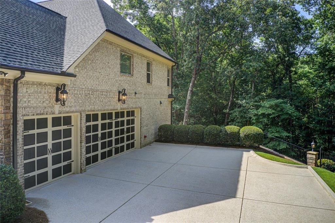
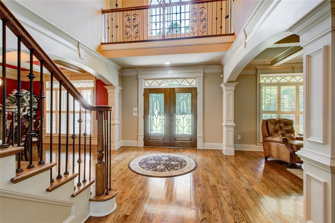
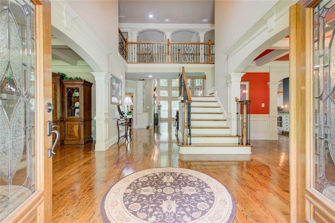
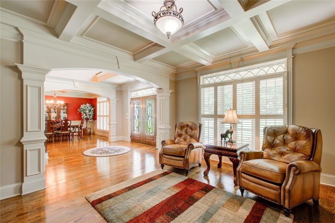
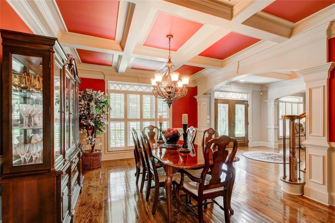
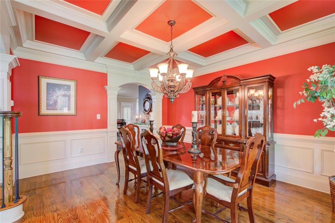
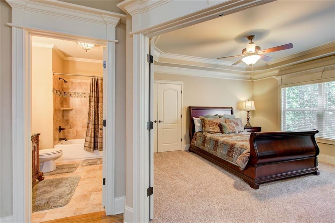
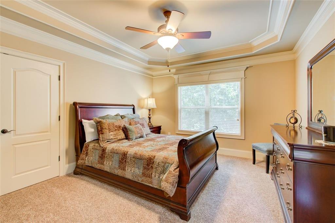
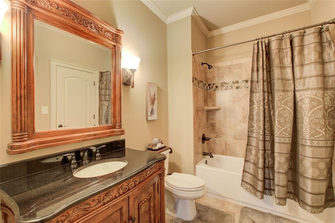
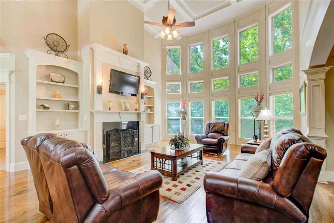
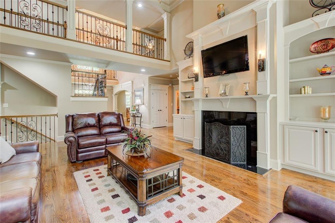
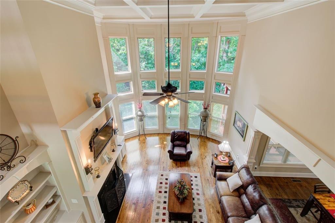
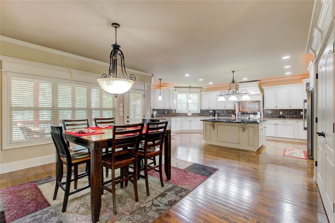
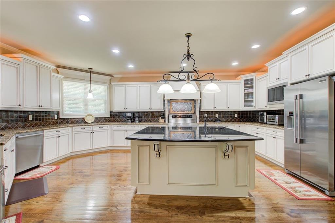
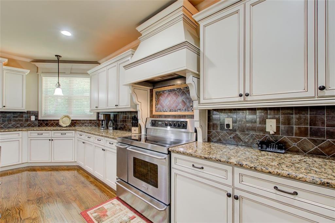
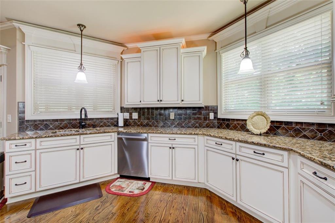
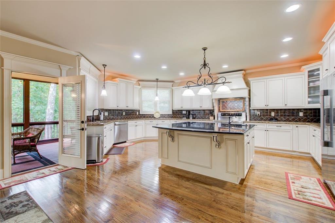
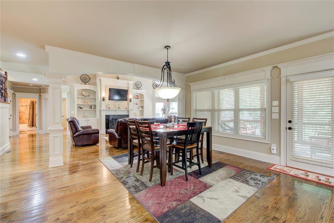
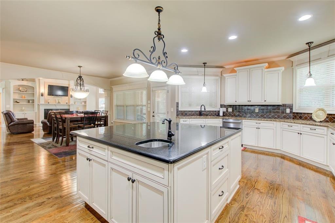
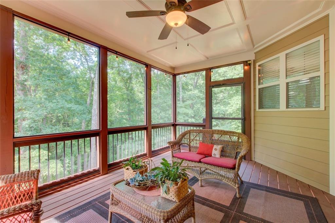
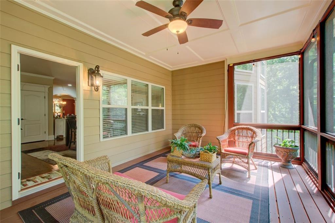
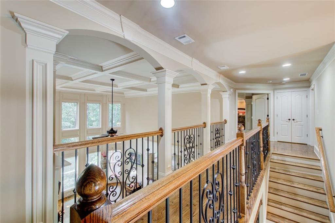
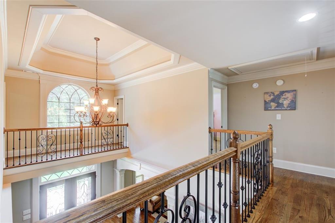
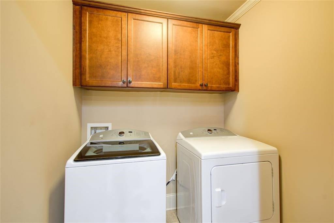
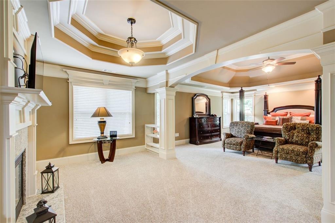
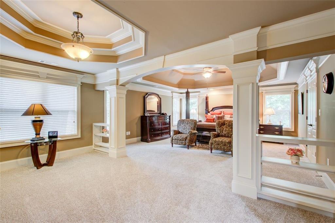
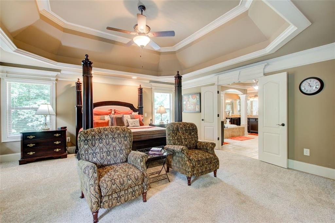
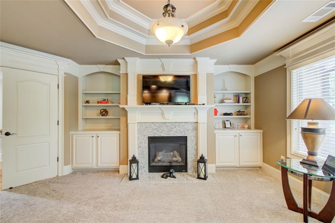
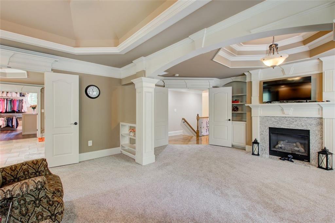
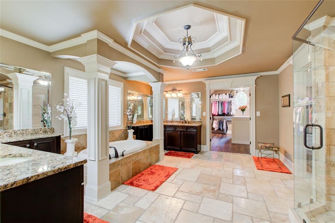
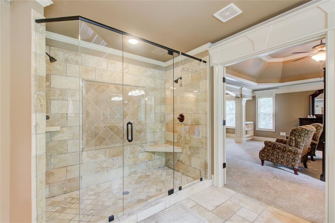
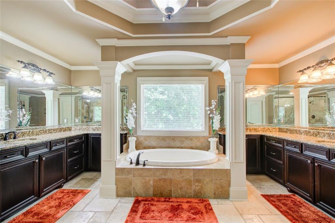
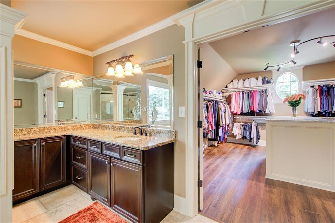
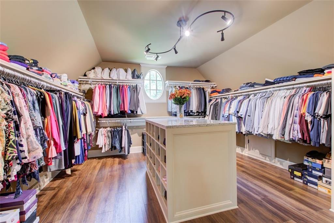
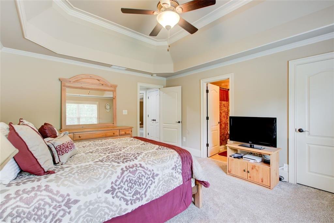
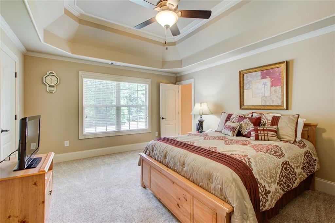
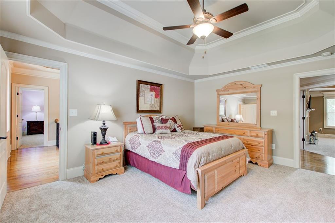
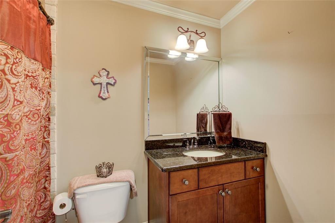
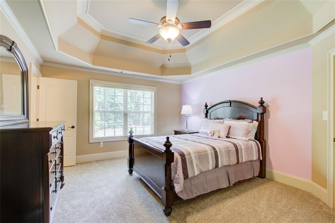
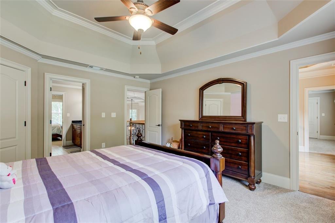
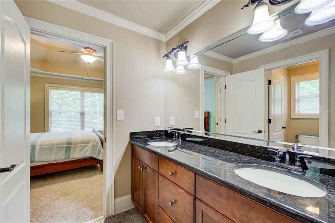
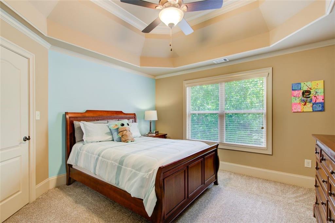
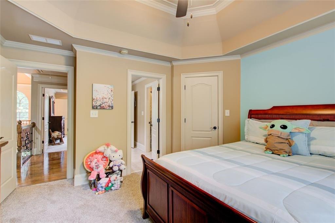
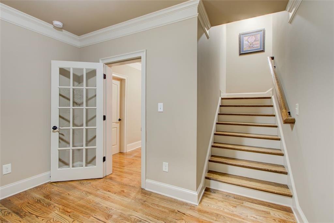
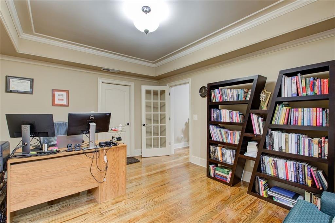
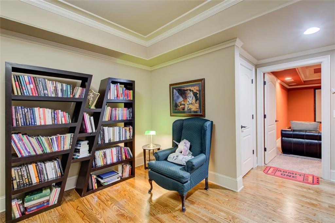
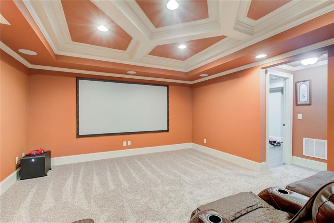
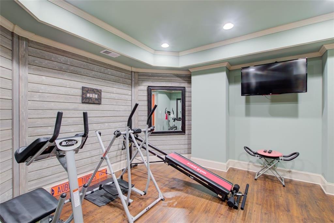
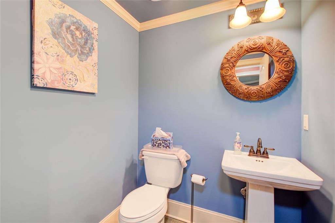
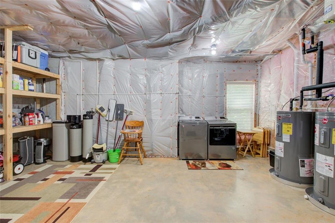
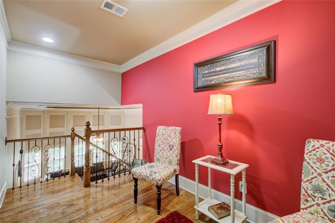
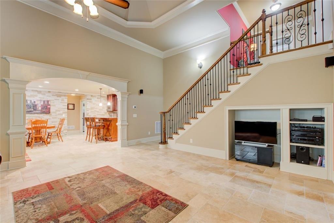
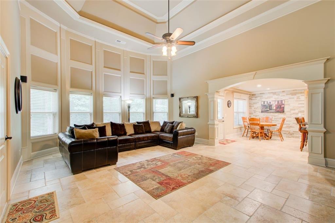
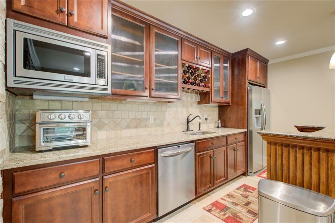
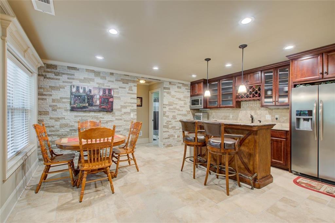
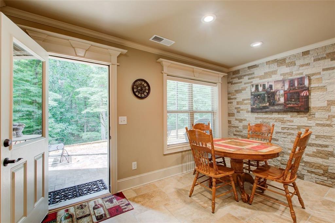
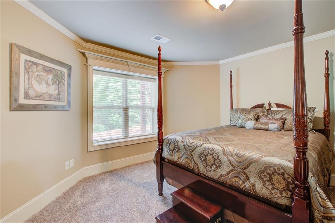
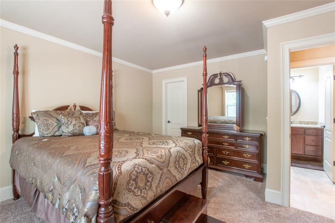
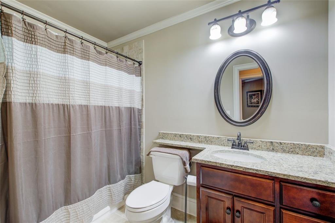
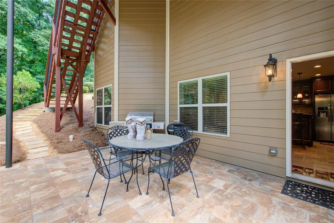
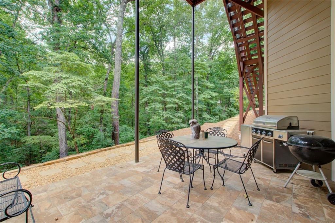
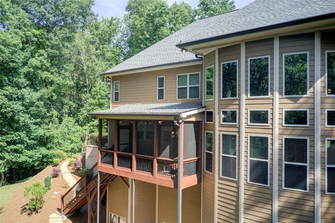
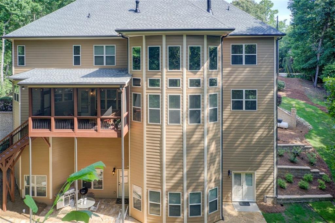
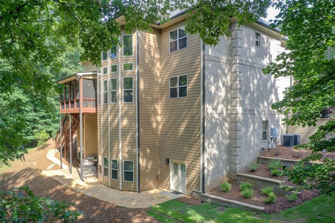
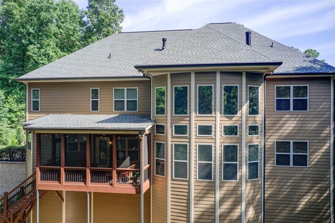
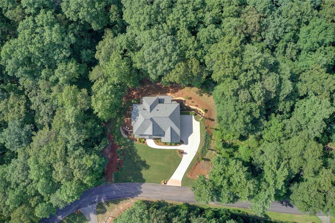
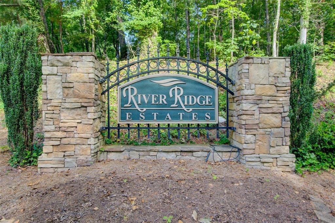
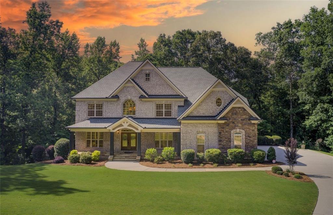
 Listings identified with the FMLS IDX logo come from
FMLS and are held by brokerage firms other than the owner of this website. The
listing brokerage is identified in any listing details. Information is deemed reliable
but is not guaranteed. If you believe any FMLS listing contains material that
infringes your copyrighted work please
Listings identified with the FMLS IDX logo come from
FMLS and are held by brokerage firms other than the owner of this website. The
listing brokerage is identified in any listing details. Information is deemed reliable
but is not guaranteed. If you believe any FMLS listing contains material that
infringes your copyrighted work please