Viewing Listing MLS# 389206370
Cherry Log, GA 30522
- 3Beds
- 2Full Baths
- N/AHalf Baths
- N/A SqFt
- 1987Year Built
- 1.57Acres
- MLS# 389206370
- Residential
- Single Family Residence
- Active
- Approx Time on Market4 months, 28 days
- AreaN/A
- CountyGilmer - GA
- Subdivision Hidden Lake
Overview
Have you ever dreamed of owning your own Air B&B or escaping to the mountains? This beautiful 3 bed/3 bath log home tucked away in the back of the Hidden Lake community, minutes from downtown Blue Ridge and Ellijay. Rustic features abound in this impressive chink log home. Open kitchen and dining room with granite countertops and stainless appliances. Once you enter the largest primary suite you have ever seen (22x22)with its balcony and stunning double shower and tile work, you will never want to leave. Home has new gas logs/ new hvac/New generator/ Tankless water heater/Fenced yard. Community has lake access to a stocked pond. What I love about this cabin is its location along with its rustic design that makes me feel like I am in Wyoming. Cabin is located back in a hollow surrounded by the mountain on 3 sides. This location allows all the strong winds to go above. it is also at the very end of the circle, no matter which way you go, so it gets very little traffic. Owner just replaced roof with 50yr shingles that has transferrable warranty. ETC just ran Fiber Internet to neighborhood. Furnishings negotiable on separate bill of sale.
Association Fees / Info
Hoa: Yes
Hoa Fees Frequency: Quarterly
Hoa Fees: 300
Community Features: None
Association Fee Includes: Water
Bathroom Info
Main Bathroom Level: 1
Total Baths: 2.00
Fullbaths: 2
Room Bedroom Features: Oversized Master
Bedroom Info
Beds: 3
Building Info
Habitable Residence: No
Business Info
Equipment: Generator
Exterior Features
Fence: Back Yard, Fenced, Front Yard
Patio and Porch: Deck, Front Porch, Rear Porch
Exterior Features: None
Road Surface Type: Gravel
Pool Private: No
County: Gilmer - GA
Acres: 1.57
Pool Desc: None
Fees / Restrictions
Financial
Original Price: $698,000
Owner Financing: No
Garage / Parking
Parking Features: Driveway, Garage, Garage Faces Front
Green / Env Info
Green Energy Generation: None
Handicap
Accessibility Features: None
Interior Features
Security Ftr: None
Fireplace Features: Family Room, Gas Log
Levels: One and One Half
Appliances: Dishwasher, Electric Water Heater, Refrigerator, Gas Range, Disposal, Microwave, Tankless Water Heater, Washer
Laundry Features: In Garage
Interior Features: Beamed Ceilings, High Ceilings 10 or Greater, High Ceilings 10 ft Upper
Flooring: Hardwood
Spa Features: None
Lot Info
Lot Size Source: Assessor
Lot Features: Creek On Lot
Lot Size: 157
Misc
Property Attached: No
Home Warranty: No
Open House
Other
Other Structures: Outbuilding,Garage(s)
Property Info
Construction Materials: Log
Year Built: 1,987
Property Condition: Resale
Roof: Composition
Property Type: Residential Detached
Style: Cabin, Chalet
Rental Info
Land Lease: No
Room Info
Kitchen Features: Breakfast Room, Kitchen Island, Stone Counters, View to Family Room
Room Master Bathroom Features: Double Shower,Double Vanity
Room Dining Room Features: Open Concept
Special Features
Green Features: Water Heater, Thermostat, Roof
Special Listing Conditions: None
Special Circumstances: None
Sqft Info
Building Area Total: 2418
Building Area Source: Agent Measured
Tax Info
Tax Amount Annual: 4030
Tax Year: 2,023
Tax Parcel Letter: 3105A-020
Unit Info
Utilities / Hvac
Cool System: Central Air
Electric: 110 Volts, 220 Volts in Laundry, Generator
Heating: Central
Utilities: Electricity Available, Phone Available, Cable Available, Water Available
Sewer: Septic Tank
Waterfront / Water
Water Body Name: Hidden
Water Source: Public, Well
Waterfront Features: None
Directions
Directions: Take Pink Pig Lane to top of hill and stay straight at the fork(do not go right) Go 1 mile and cabin will be on right. All roads paved except last 100 yards.Listing Provided courtesy of Sun Realty Group, Llc.
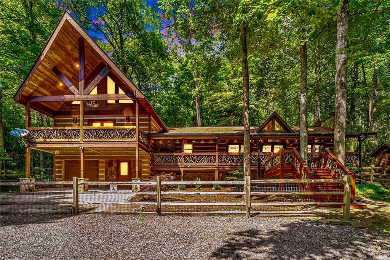
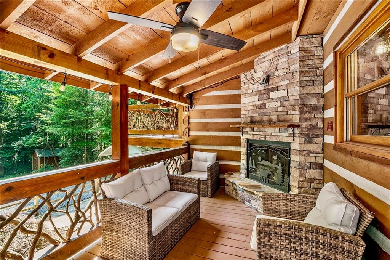
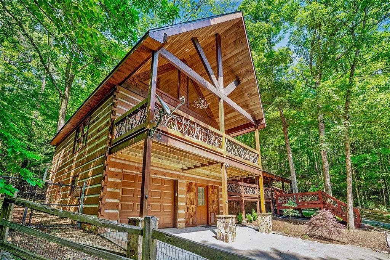
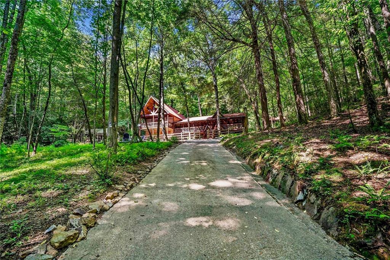
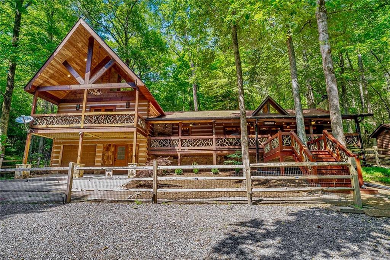
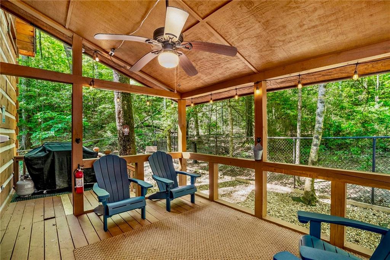
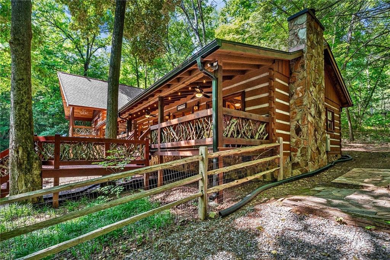
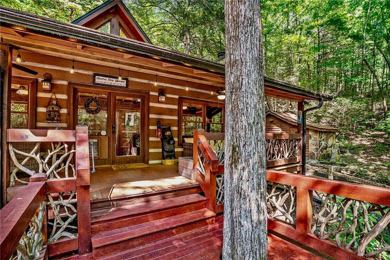
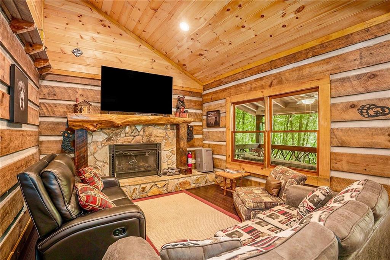
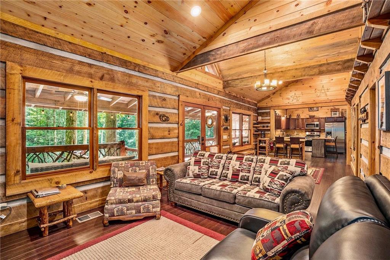
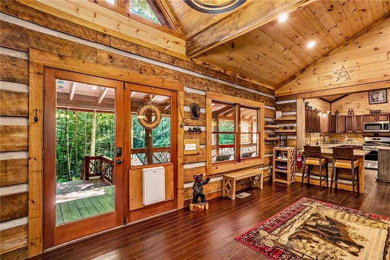
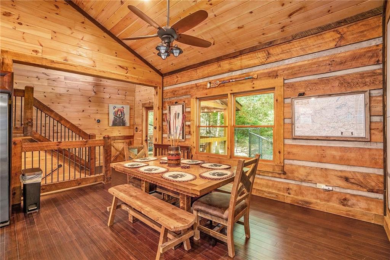
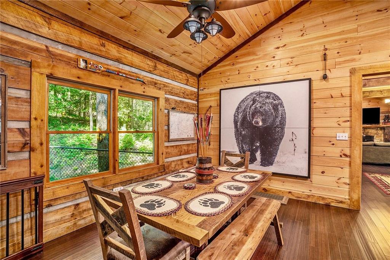
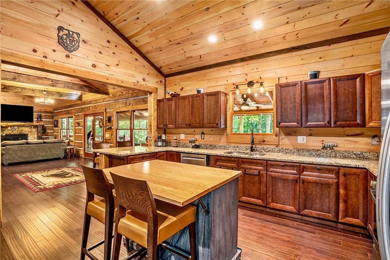
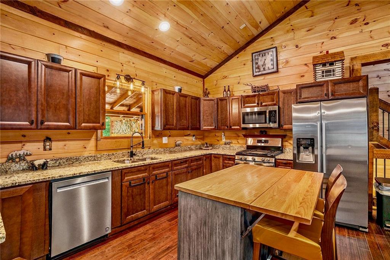
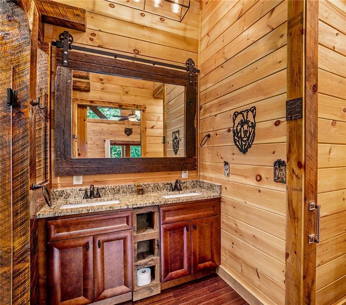
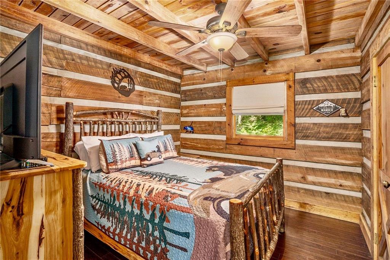
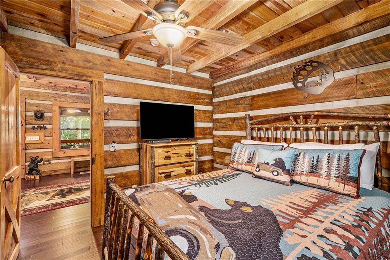
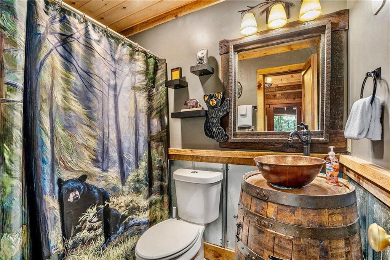
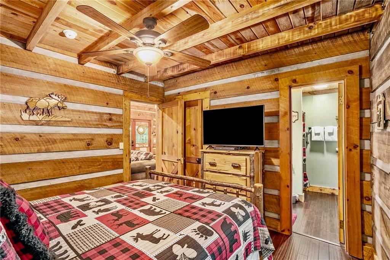
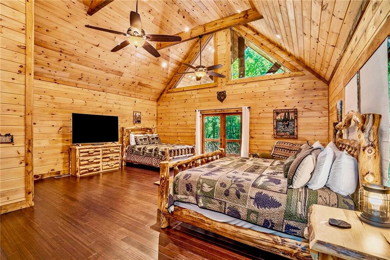
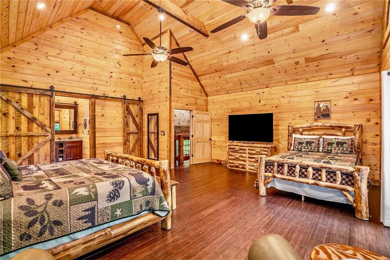
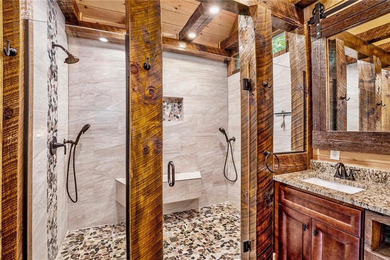
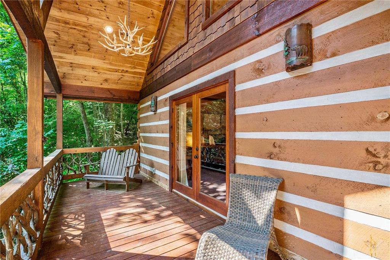
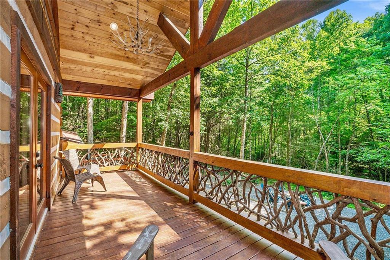
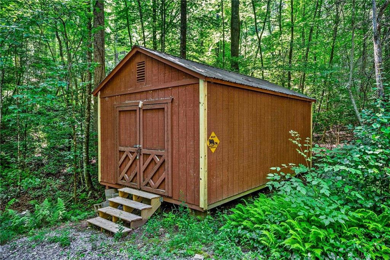
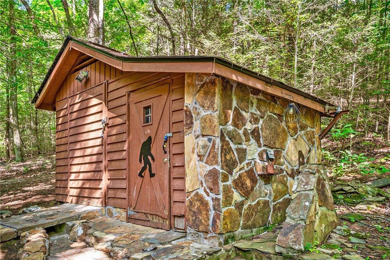
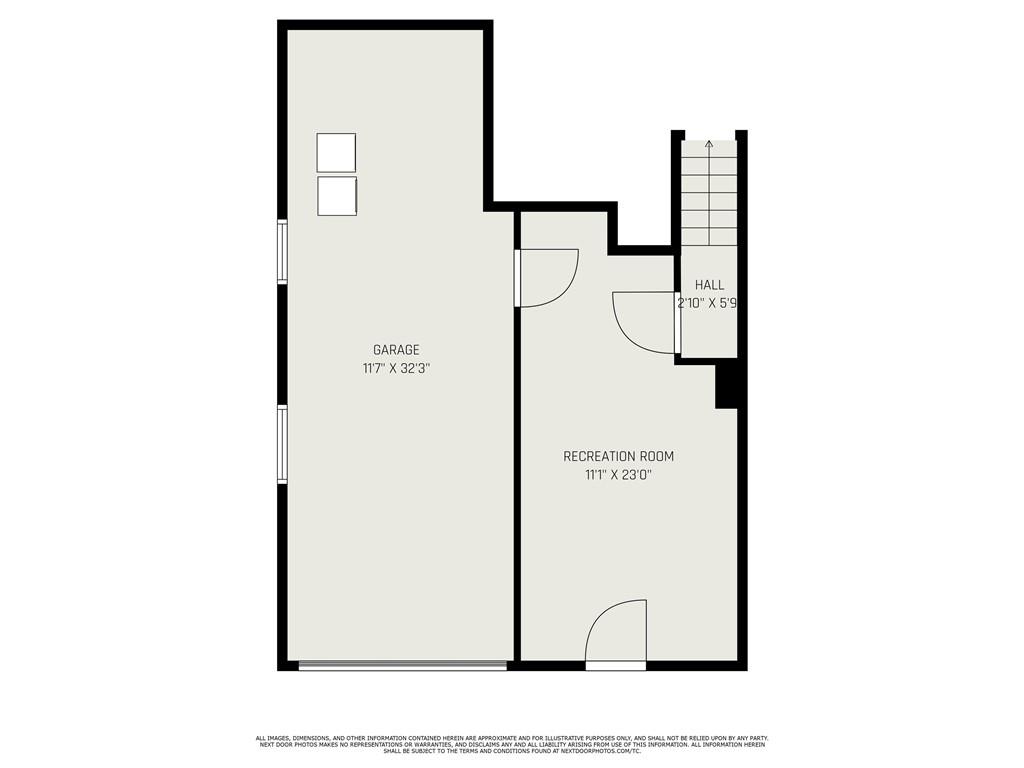
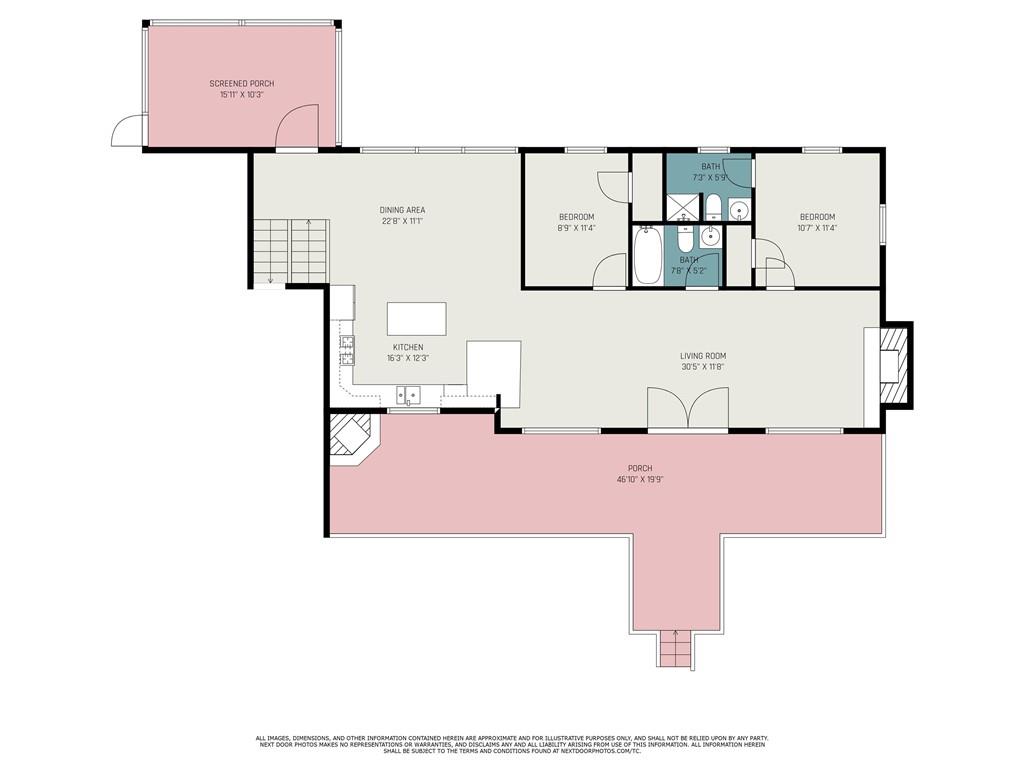
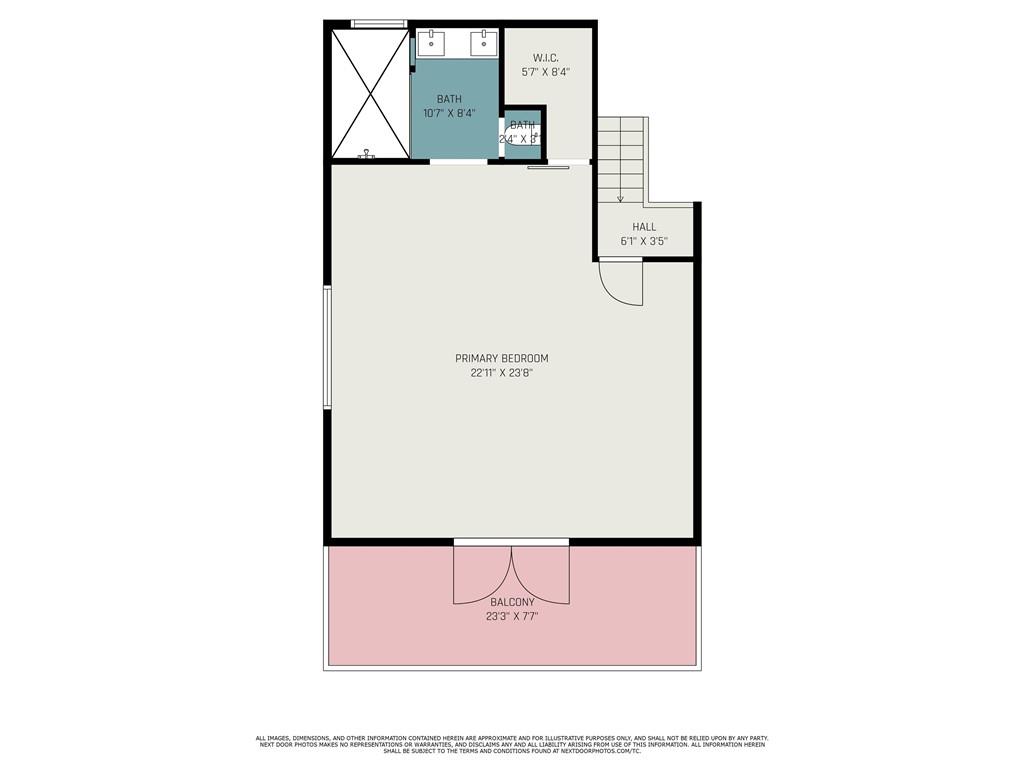
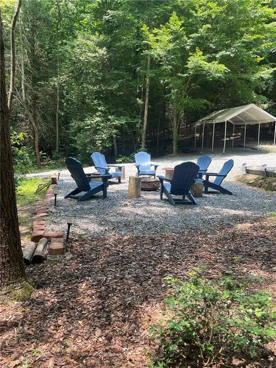
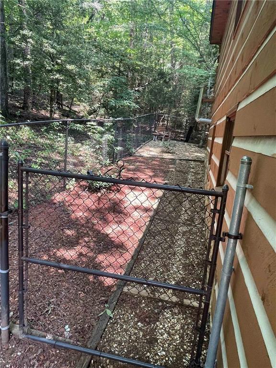
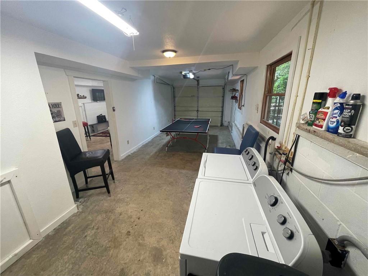
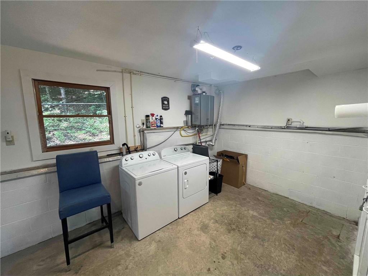
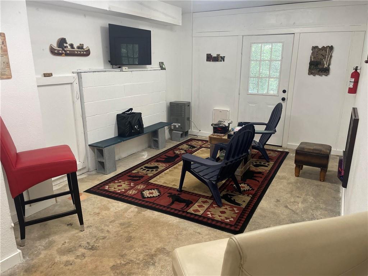
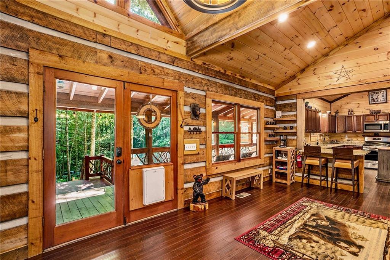
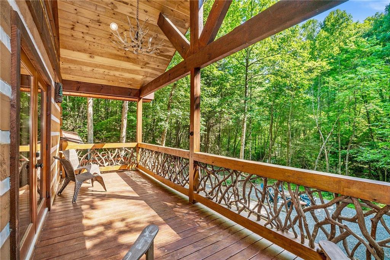
 Listings identified with the FMLS IDX logo come from
FMLS and are held by brokerage firms other than the owner of this website. The
listing brokerage is identified in any listing details. Information is deemed reliable
but is not guaranteed. If you believe any FMLS listing contains material that
infringes your copyrighted work please
Listings identified with the FMLS IDX logo come from
FMLS and are held by brokerage firms other than the owner of this website. The
listing brokerage is identified in any listing details. Information is deemed reliable
but is not guaranteed. If you believe any FMLS listing contains material that
infringes your copyrighted work please