Viewing Listing MLS# 389121201
Alpharetta, GA 30022
- 6Beds
- 6Full Baths
- 2Half Baths
- N/A SqFt
- 2000Year Built
- 0.40Acres
- MLS# 389121201
- Residential
- Single Family Residence
- Active
- Approx Time on Market4 months, 17 days
- AreaN/A
- CountyFulton - GA
- Subdivision Ellard
Overview
Welcome to this exquisite 6-bedroom, 6 full-bath, 2 half-bath custom home in the prestigious gated community of Ellard in Alpharetta. Residents enjoy top-tier community amenities including swim and tennis facilities, private trails, and extensive green space along the Chattahoochee River. This four-sides brick residence offers a luxurious open floor plan ideal for entertaining. The main level features a spacious primary suite with dual closets and an oversized bath, alongside a fully renovated Chefs kitchen equipped with stainless steel appliances. The kitchen opens to a breakfast area and a grand 2-story room, with formal dining and a versatile study. The upper level includes four more rooms, including a second primary, with each room enjoying its own en suite bathroom. The daylight terrace level is perfect for entertainment, featuring a gym, cinema-style movie theater, and a charming Irish pub, wine storage, plus a family room, guest suite, and craft/playroom. Outdoors, the property boasts serene double porches and a landscaped, private backyard overlooking a nature preserve. Located minutes from downtown Roswell and Alpharetta, and near the Wesleyan School, this home combines luxury with convenience in a secure setting.
Association Fees / Info
Hoa: Yes
Hoa Fees Frequency: Annually
Hoa Fees: 3850
Community Features: Clubhouse, Gated, Homeowners Assoc, Near Shopping, Near Trails/Greenway, Park, Pool, Sidewalks, Tennis Court(s)
Association Fee Includes: Reserve Fund, Security, Swim
Bathroom Info
Main Bathroom Level: 1
Halfbaths: 2
Total Baths: 8.00
Fullbaths: 6
Room Bedroom Features: Master on Main, Oversized Master, Sitting Room
Bedroom Info
Beds: 6
Building Info
Habitable Residence: No
Business Info
Equipment: None
Exterior Features
Fence: Back Yard
Patio and Porch: Deck, Patio, Rear Porch
Exterior Features: Lighting, Private Yard, Rain Gutters
Road Surface Type: Asphalt
Pool Private: No
County: Fulton - GA
Acres: 0.40
Pool Desc: None
Fees / Restrictions
Financial
Original Price: $1,800,000
Owner Financing: No
Garage / Parking
Parking Features: Garage, Garage Door Opener, Garage Faces Side, Kitchen Level, Level Driveway
Green / Env Info
Green Energy Generation: None
Handicap
Accessibility Features: None
Interior Features
Security Ftr: Security Gate, Security Guard, Smoke Detector(s)
Fireplace Features: Family Room
Levels: One and One Half
Appliances: Dishwasher, Disposal, Double Oven, Gas Range, Microwave, Range Hood, Refrigerator
Laundry Features: Laundry Room, Main Level, Mud Room, Sink
Interior Features: Crown Molding, Entrance Foyer 2 Story, High Ceilings 9 ft Upper, High Ceilings 10 ft Main, His and Hers Closets, Walk-In Closet(s)
Flooring: Carpet, Hardwood
Spa Features: None
Lot Info
Lot Size Source: Public Records
Lot Features: Back Yard
Lot Size: x
Misc
Property Attached: No
Home Warranty: No
Open House
Other
Other Structures: None
Property Info
Construction Materials: Brick 4 Sides
Year Built: 2,000
Property Condition: Resale
Roof: Composition
Property Type: Residential Detached
Style: Traditional
Rental Info
Land Lease: No
Room Info
Kitchen Features: Cabinets Other, Kitchen Island, Pantry Walk-In, Stone Counters, View to Family Room, Wine Rack
Room Master Bathroom Features: Double Shower,Double Vanity,Separate Tub/Shower,Va
Room Dining Room Features: Seats 12+,Separate Dining Room
Special Features
Green Features: Thermostat
Special Listing Conditions: None
Special Circumstances: None
Sqft Info
Building Area Total: 8822
Building Area Source: Owner
Tax Info
Tax Amount Annual: 12298
Tax Year: 2,023
Tax Parcel Letter: 12-3090-0879-143-6
Unit Info
Utilities / Hvac
Cool System: Ceiling Fan(s), Central Air
Electric: Other
Heating: Central
Utilities: Cable Available, Electricity Available, Natural Gas Available, Phone Available, Sewer Available, Underground Utilities, Water Available
Sewer: Public Sewer
Waterfront / Water
Water Body Name: None
Water Source: Public
Waterfront Features: River Front
Directions
From Holcomb Bridge, enter Ellard through gate at Ellard Drive. Right on E Addison, home on left.Listing Provided courtesy of Ansley Real Estate | Christie's International Real Estate
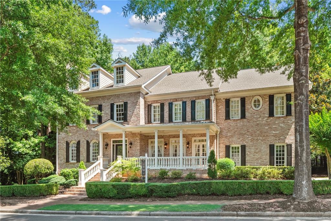
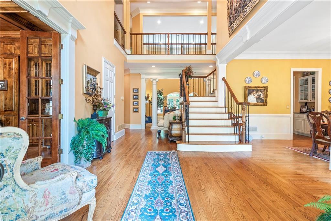
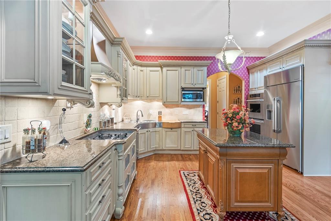
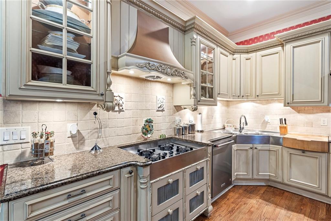
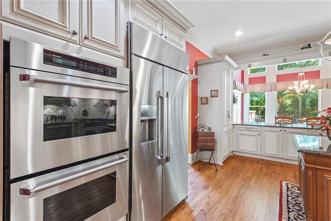
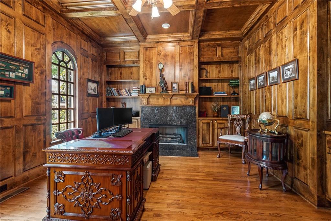
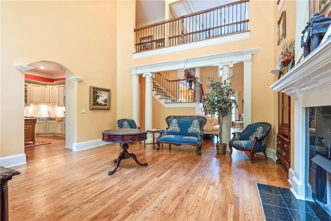
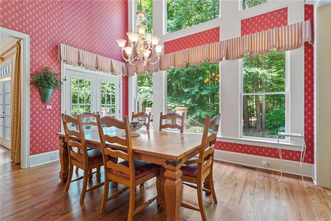
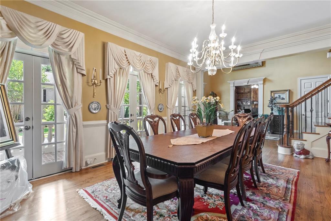


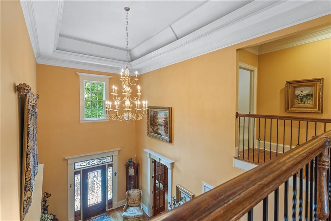
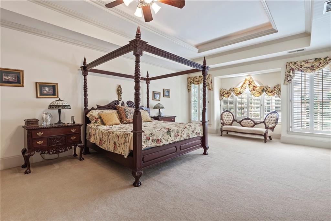
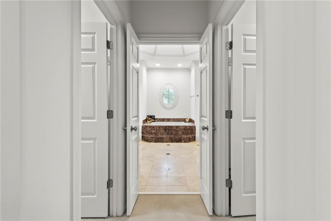
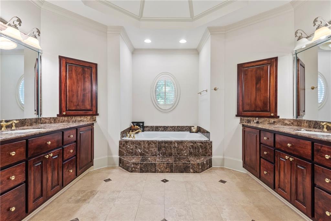
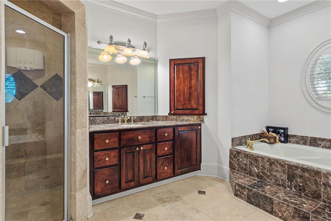
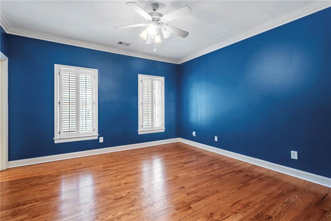
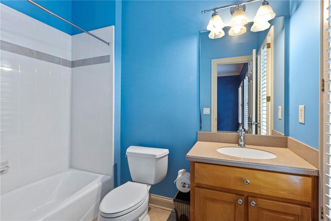
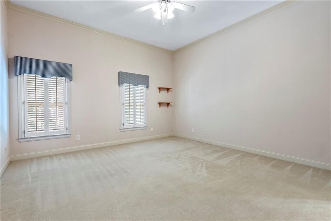

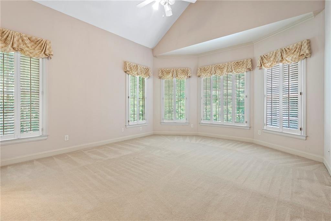
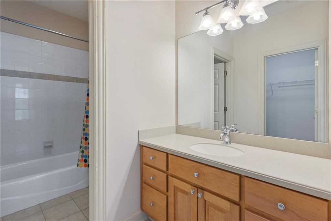
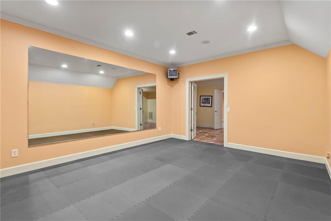
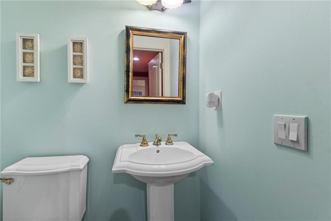
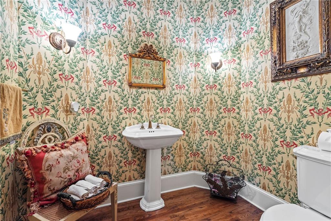

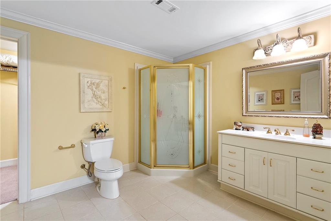
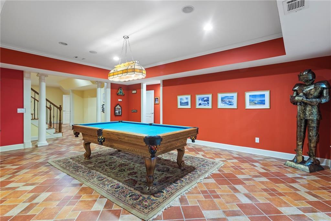
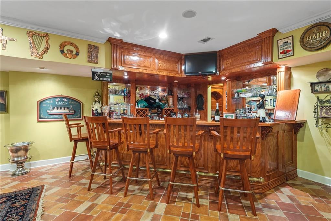
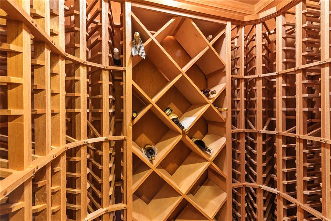
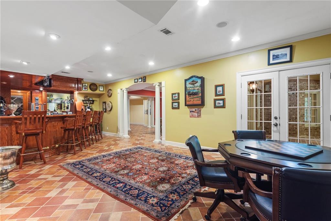
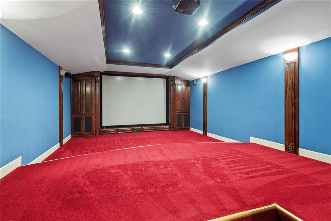
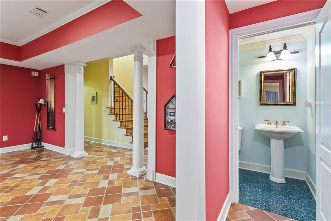
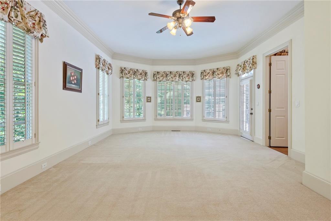
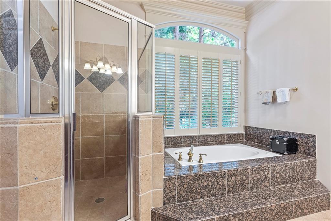
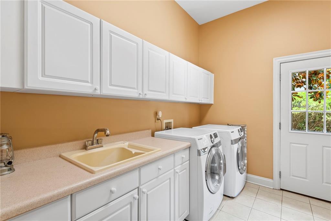
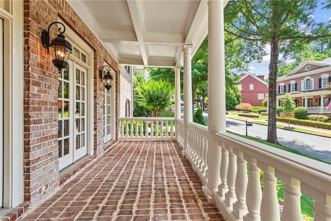
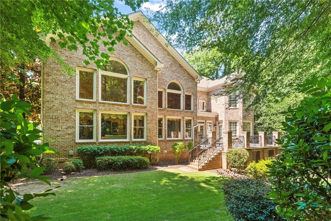
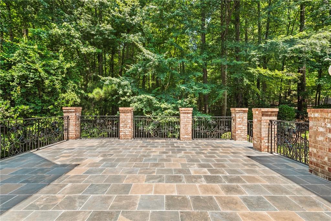
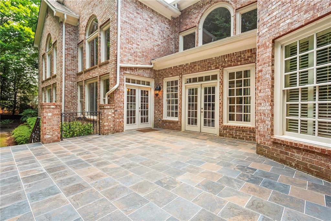
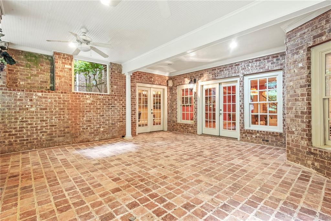
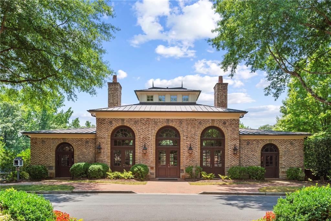
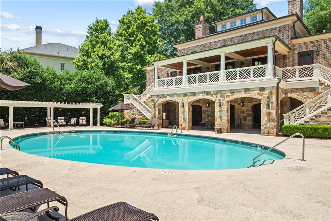

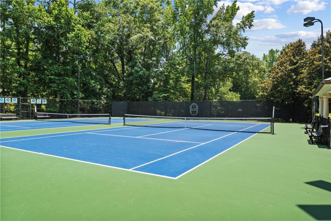
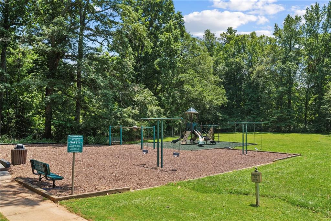
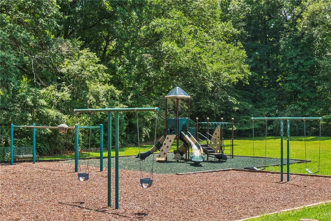
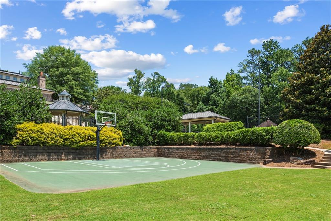
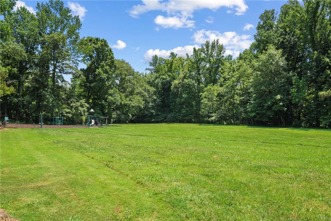
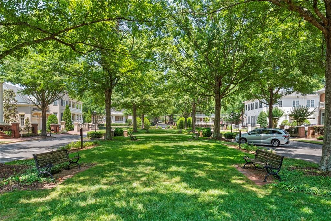
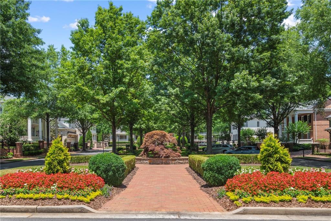
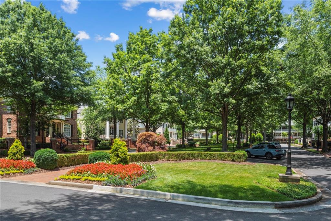
 Listings identified with the FMLS IDX logo come from
FMLS and are held by brokerage firms other than the owner of this website. The
listing brokerage is identified in any listing details. Information is deemed reliable
but is not guaranteed. If you believe any FMLS listing contains material that
infringes your copyrighted work please
Listings identified with the FMLS IDX logo come from
FMLS and are held by brokerage firms other than the owner of this website. The
listing brokerage is identified in any listing details. Information is deemed reliable
but is not guaranteed. If you believe any FMLS listing contains material that
infringes your copyrighted work please