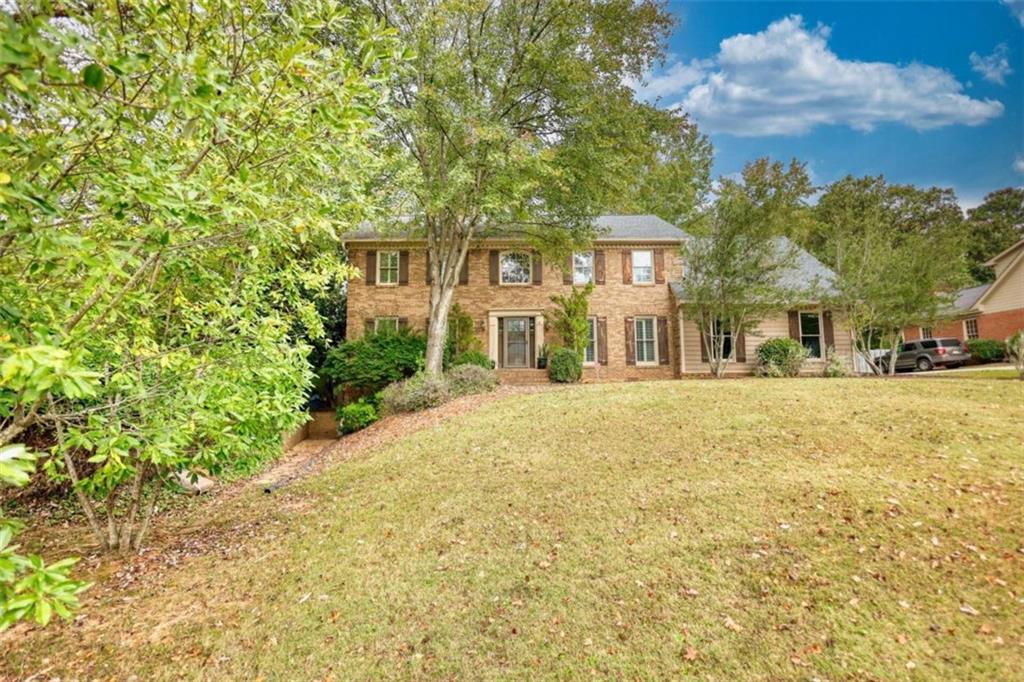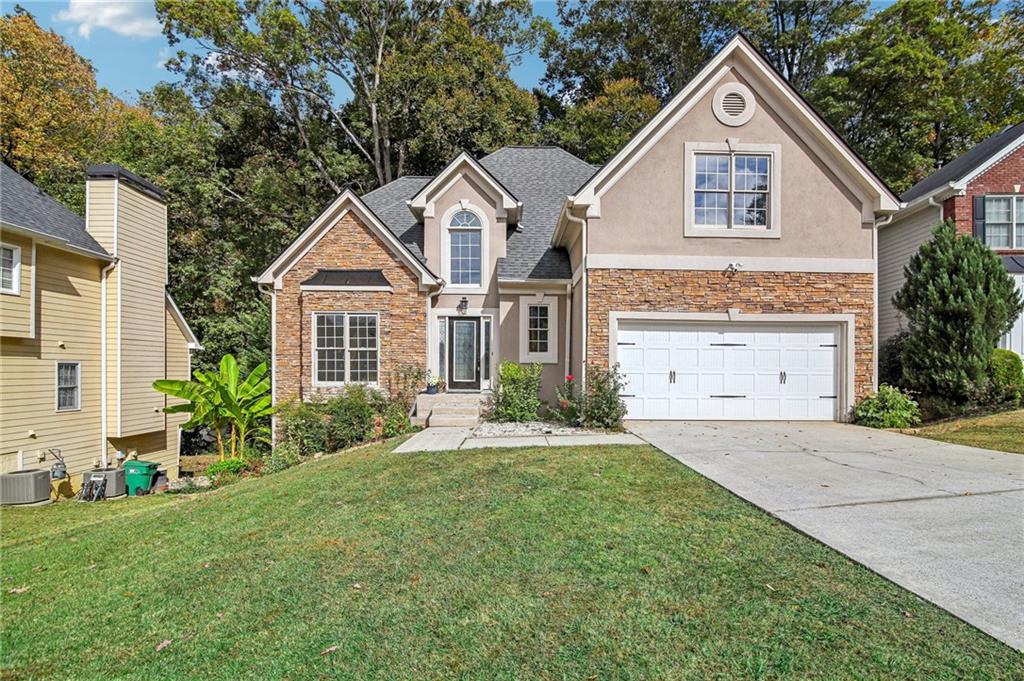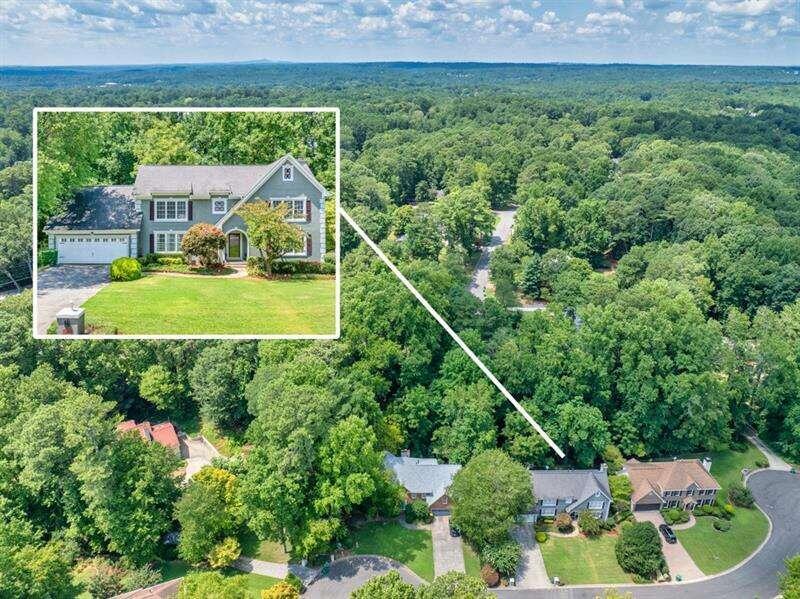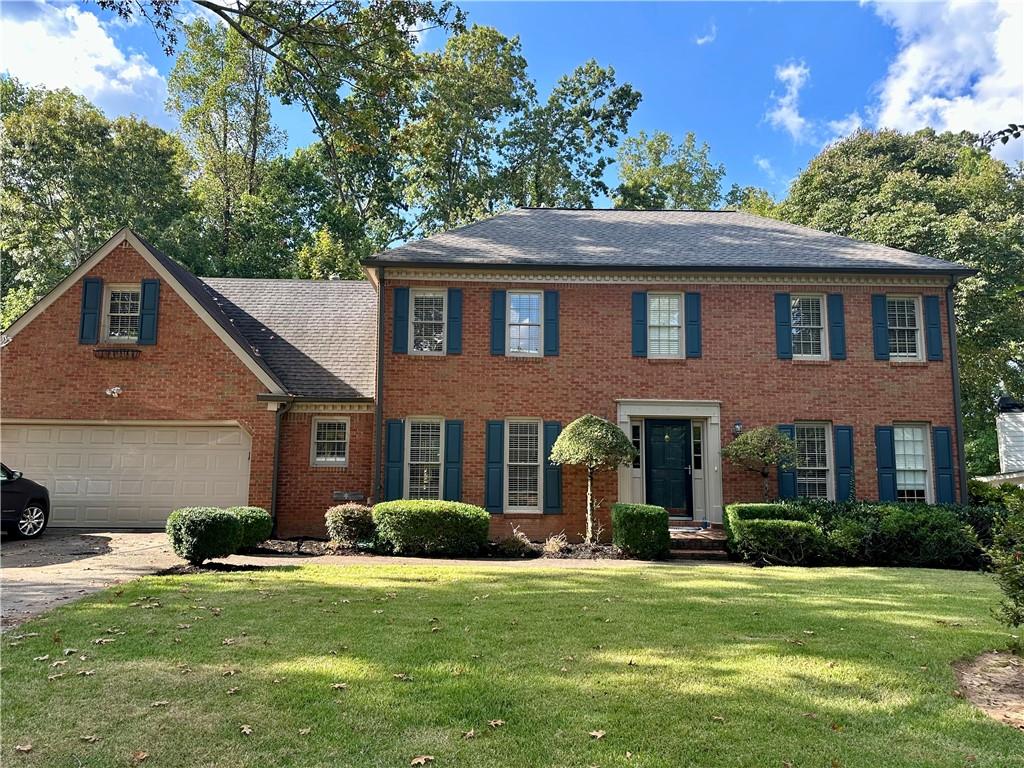Viewing Listing MLS# 389093848
Peachtree Corners, GA 30096
- 3Beds
- 2Full Baths
- 1Half Baths
- N/A SqFt
- 1982Year Built
- 3.00Acres
- MLS# 389093848
- Residential
- Single Family Residence
- Active
- Approx Time on Market5 months,
- AreaN/A
- CountyGwinnett - GA
- Subdivision Fox Run Farm
Overview
Nestled in the heart of Peachtree Corners, this one-of-a-kind home offers an unparalleled living experience. Designed by the original owner, this 3,500 sq. ft. residence boasts an open-concept layout that is perfect for entertaining. The property spans three serene, private acres, providing a peaceful retreat from the bustle of everyday life.Every detail of this home has been meticulously crafted, resulting in an immaculately clean and perfectly maintained residence. The living spaces flow seamlessly, creating an inviting atmosphere for both relaxation and social gatherings. Large windows throughout the home allow for abundant natural light and stunning views of the surrounding nature.Situated near the picturesque Berkeley Lake, this property is a haven for wildlife enthusiasts, offering frequent sightings of deer in their natural habitat. Despite its seclusion, the home is perfectly located with convenient access to all the amenities and attractions of Peachtree Corners.Whether you are looking for a serene private escape or an entertainer's dream, this impeccably designed home promises to meet all your needs with its unique charm and flawless condition.
Association Fees / Info
Hoa: No
Community Features: None
Bathroom Info
Main Bathroom Level: 2
Halfbaths: 1
Total Baths: 3.00
Fullbaths: 2
Room Bedroom Features: Master on Main, Oversized Master
Bedroom Info
Beds: 3
Building Info
Habitable Residence: No
Business Info
Equipment: None
Exterior Features
Fence: None
Patio and Porch: Deck, Front Porch
Exterior Features: Private Entrance, Private Yard, Rain Gutters
Road Surface Type: Asphalt
Pool Private: No
County: Gwinnett - GA
Acres: 3.00
Pool Desc: None
Fees / Restrictions
Financial
Original Price: $689,900
Owner Financing: No
Garage / Parking
Parking Features: Attached, Covered, Drive Under Main Level, Driveway, Garage, Garage Faces Side
Green / Env Info
Green Energy Generation: None
Handicap
Accessibility Features: None
Interior Features
Security Ftr: Smoke Detector(s)
Fireplace Features: Factory Built, Family Room
Levels: Two
Appliances: Dishwasher, Disposal, Gas Cooktop, Gas Oven, Gas Water Heater, Microwave, Refrigerator
Laundry Features: Laundry Room, Main Level
Interior Features: Double Vanity, Entrance Foyer, High Speed Internet, Recessed Lighting, Walk-In Closet(s)
Flooring: Carpet, Ceramic Tile, Hardwood
Spa Features: None
Lot Info
Lot Size Source: Public Records
Lot Features: Back Yard, Cul-De-Sac, Landscaped, Level, Private, Wooded
Lot Size: 170x721
Misc
Property Attached: No
Home Warranty: No
Open House
Other
Other Structures: None
Property Info
Construction Materials: Brick, Frame, Stone
Year Built: 1,982
Property Condition: Resale
Roof: Asbestos Shingle
Property Type: Residential Detached
Style: Traditional
Rental Info
Land Lease: No
Room Info
Kitchen Features: Cabinets Stain, Eat-in Kitchen, Kitchen Island, Pantry Walk-In, Solid Surface Counters
Room Master Bathroom Features: Double Vanity,Separate Tub/Shower
Room Dining Room Features: Separate Dining Room
Special Features
Green Features: None
Special Listing Conditions: None
Special Circumstances: None
Sqft Info
Building Area Total: 3496
Building Area Source: Public Records
Tax Info
Tax Amount Annual: 1618
Tax Year: 2,023
Tax Parcel Letter: R6299-043
Unit Info
Utilities / Hvac
Cool System: Ceiling Fan(s), Central Air
Electric: None
Heating: Central, Forced Air
Utilities: Cable Available, Electricity Available, Natural Gas Available, Phone Available, Underground Utilities, Water Available
Sewer: Septic Tank
Waterfront / Water
Water Body Name: Berkeley Lake
Water Source: Public
Waterfront Features: None
Directions
PIB to N. Berkley LakeListing Provided courtesy of Century 21 Results
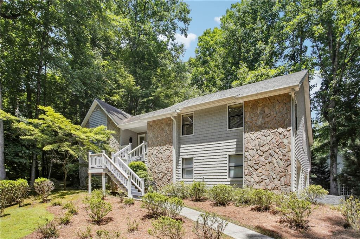
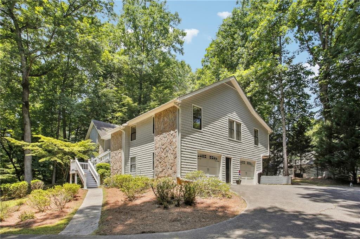
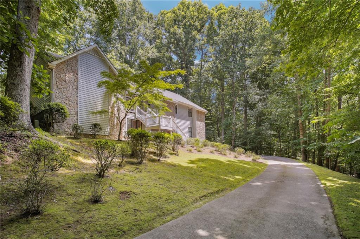
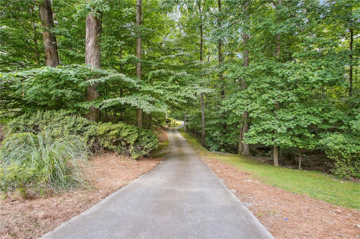
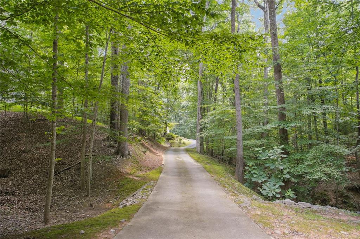

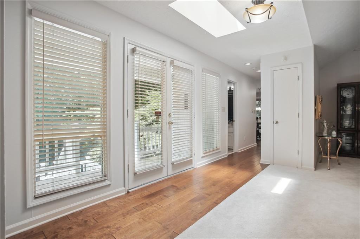
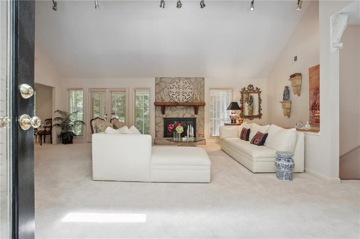
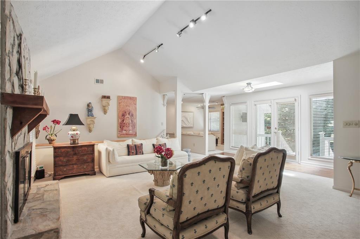
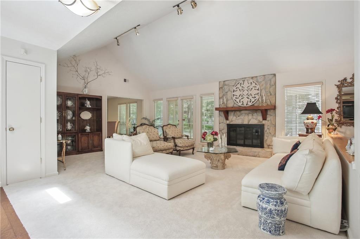
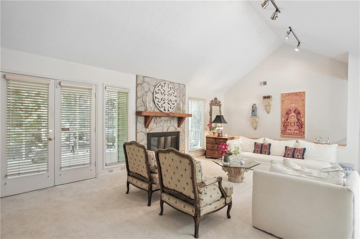
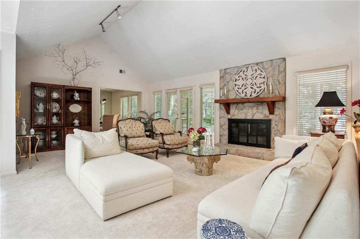
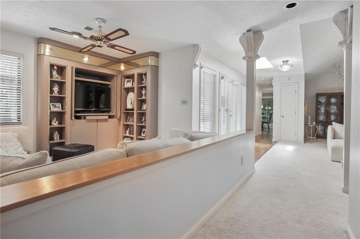
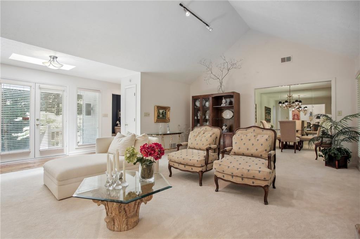
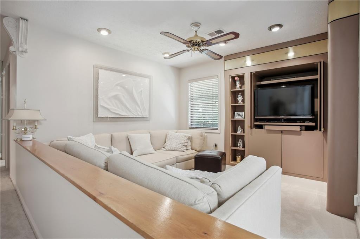
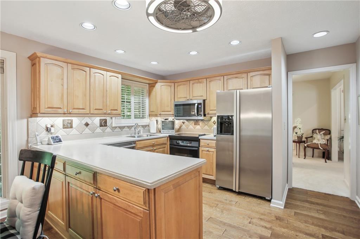
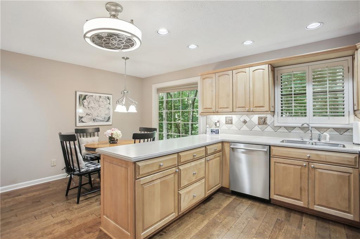
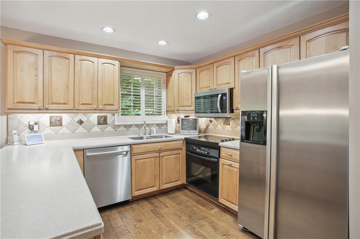
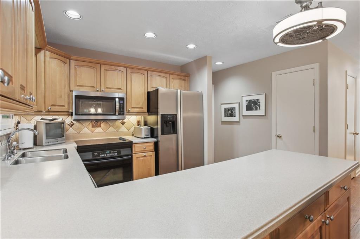
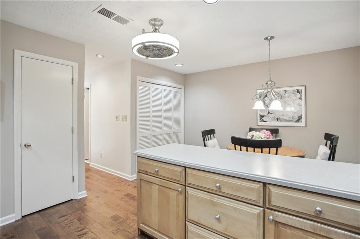
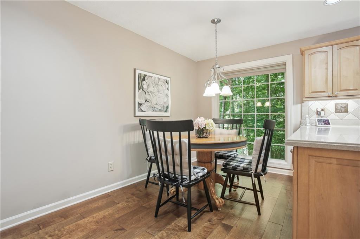
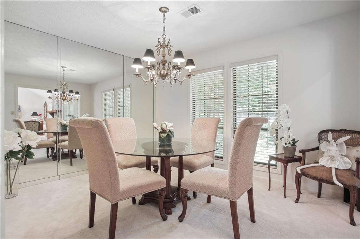
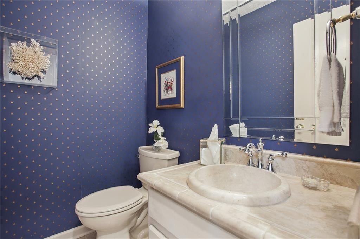
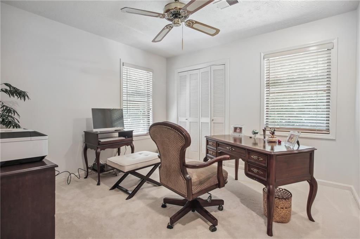
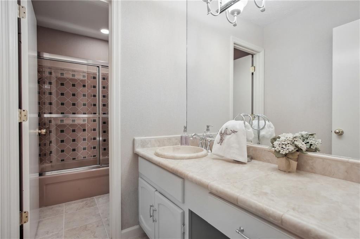
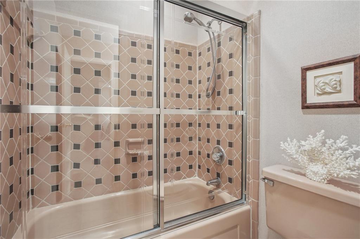
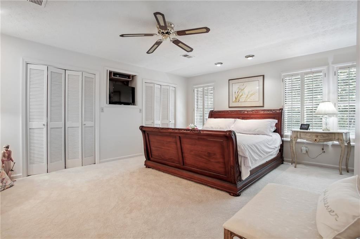

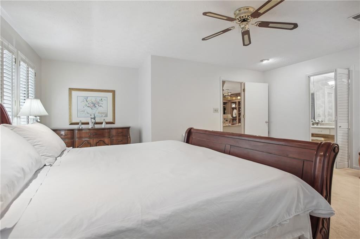
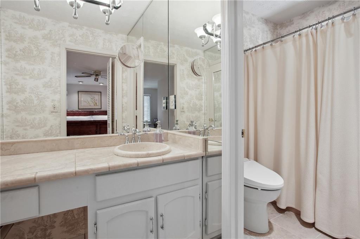
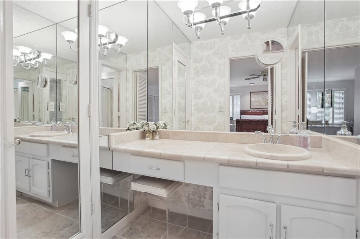
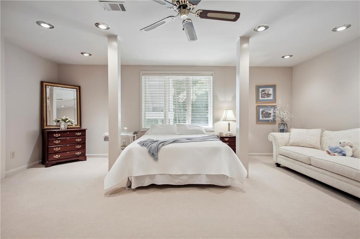
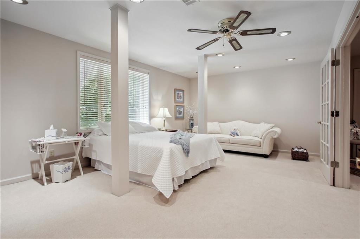
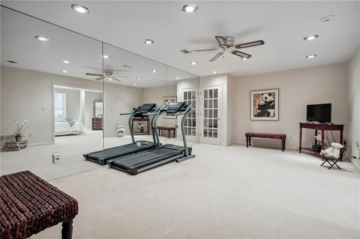
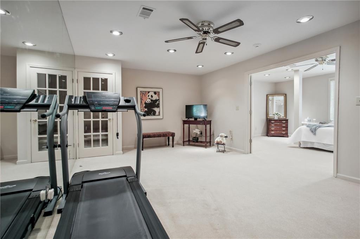
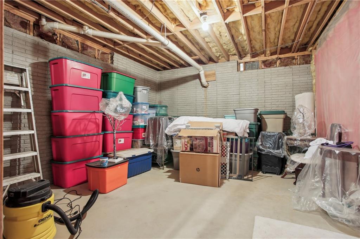

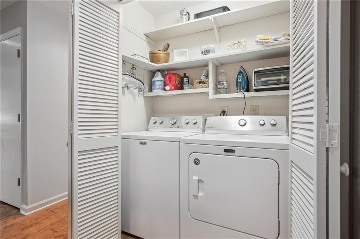
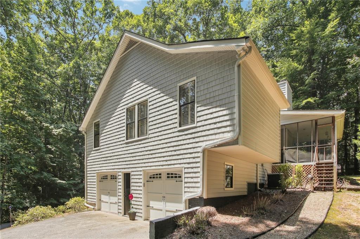
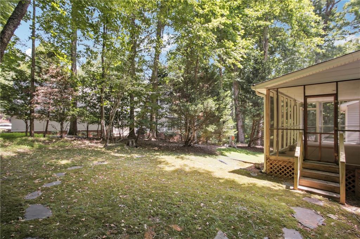
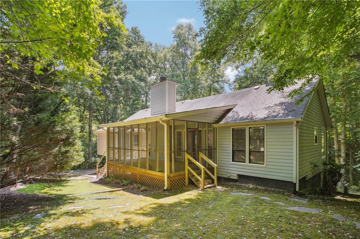
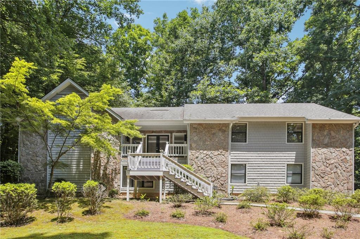
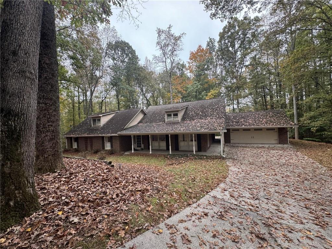
 MLS# 411412133
MLS# 411412133 