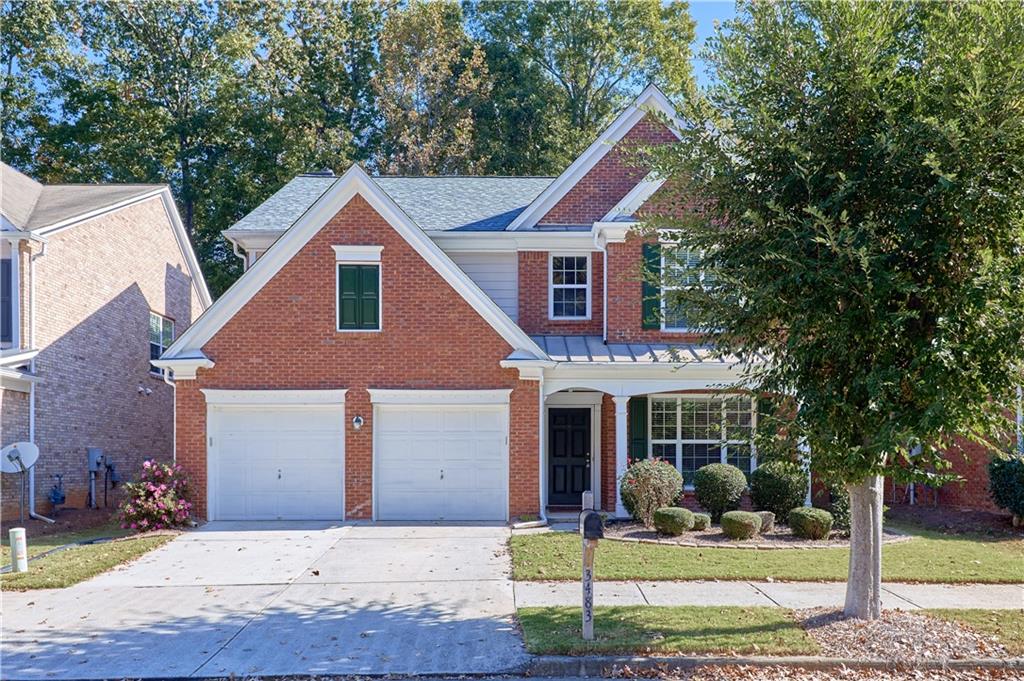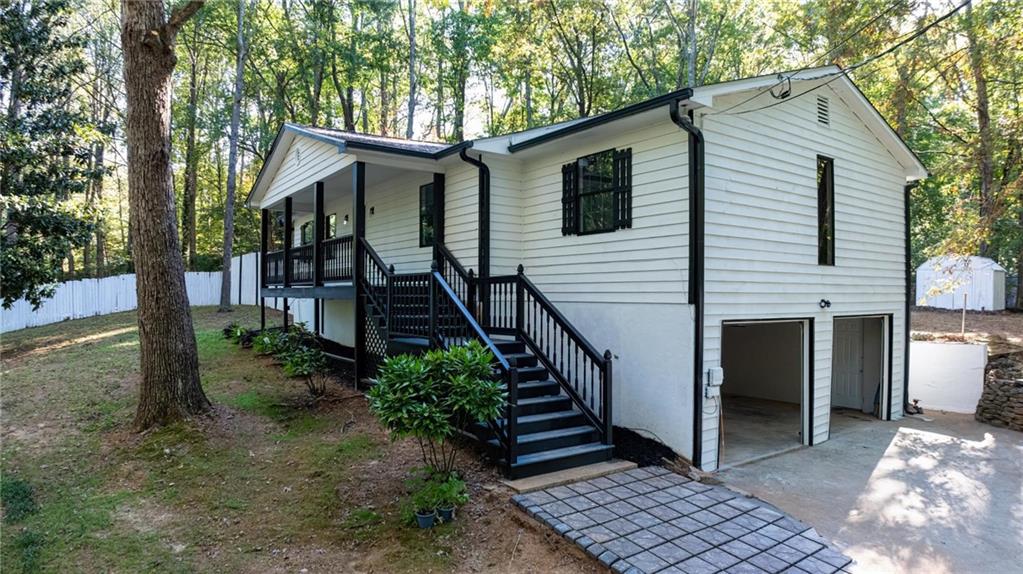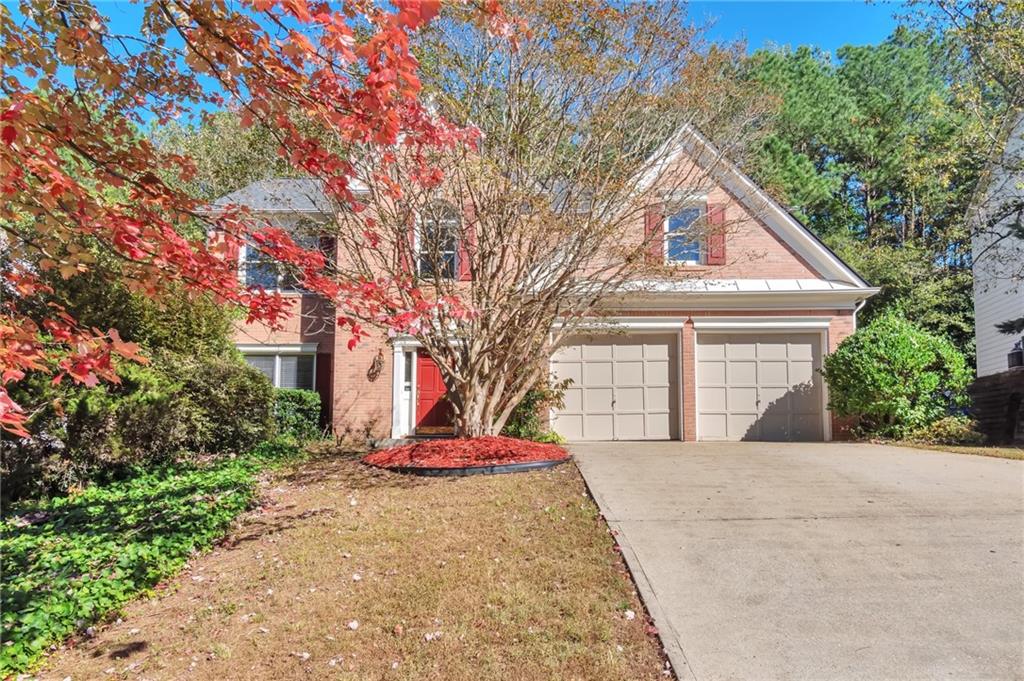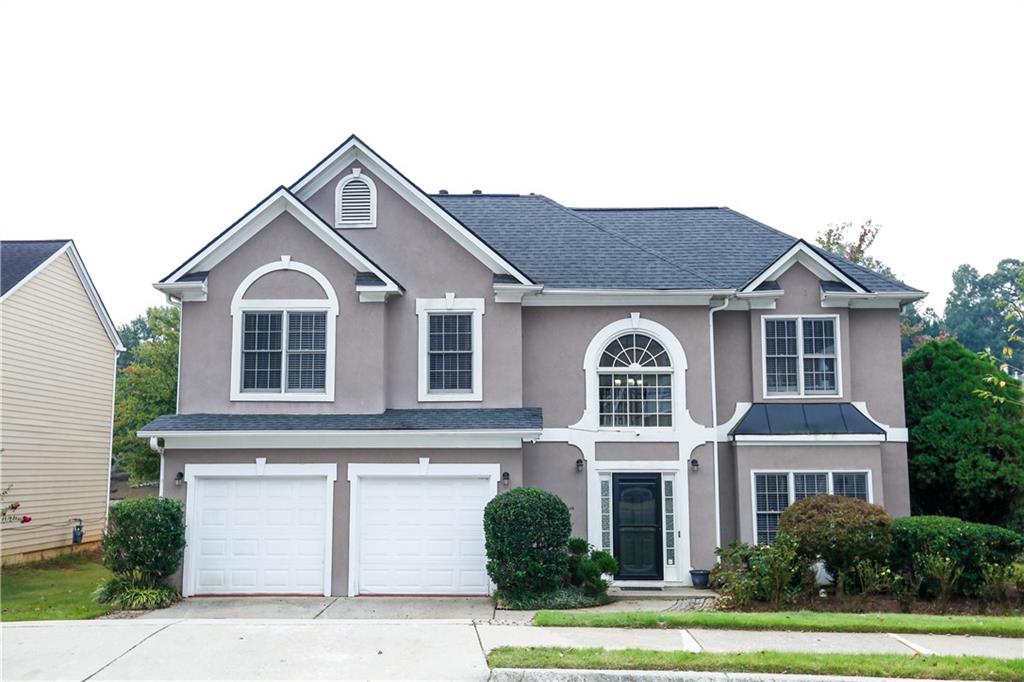Viewing Listing MLS# 389090470
Duluth, GA 30096
- 4Beds
- 2Full Baths
- 1Half Baths
- N/A SqFt
- 1994Year Built
- 0.17Acres
- MLS# 389090470
- Residential
- Single Family Residence
- Active
- Approx Time on Market4 months, 21 days
- AreaN/A
- CountyGwinnett - GA
- Subdivision Chattahoochee Landing
Overview
MORE PROFESSIONAL PICTURES COMING SOON! This meticulously maintained hardy plank siding home showcases a wealth of recent upgrades, including a brand-new roof, water heater, solar panels, and HVAC system installed in 2019. Boasting 4 bedrooms and 2.5 bathrooms, this elegant residence is positioned on a spacious flat backyard, ideal for a future pool, and is surrounded by a beautifully private fenced-in yard. As you enter, you'll be met with freshly painted kitchen cabinets and newly refinished wood floors. The sellers have spared no expense with additional enhancements such as new windows, solar panels, and a freshly painted and fully updated exterior, ensuring a comfortable and low-maintenance lifestyle for even the most discerning buyer. Natural light permeates the home, creating a warm and inviting atmosphere in every room. The kitchen seamlessly transitions into the expansive fireside family room and a charming sunroom, establishing a welcoming open layout. Upstairs, you'll find a convenient in-house laundry area. The master bedroom and bathroom have been thoughtfully updated to the highest standards. Beyond its timeless style, this residence enjoys a prime location near the hospital, shopping centers, dining options, and the delightful downtown Duluth area. Don't miss the chance to make this meticulously cared-for home your own, where modern comfort and meticulous maintenance converge in an unbeatable location.
Association Fees / Info
Hoa: Yes
Hoa Fees Frequency: Annually
Hoa Fees: 140
Community Features: None
Bathroom Info
Halfbaths: 1
Total Baths: 3.00
Fullbaths: 2
Room Bedroom Features: Oversized Master
Bedroom Info
Beds: 4
Building Info
Habitable Residence: Yes
Business Info
Equipment: None
Exterior Features
Fence: Back Yard, Wood
Patio and Porch: Patio
Exterior Features: Storage
Road Surface Type: Asphalt
Pool Private: No
County: Gwinnett - GA
Acres: 0.17
Pool Desc: None
Fees / Restrictions
Financial
Original Price: $495,000
Owner Financing: Yes
Garage / Parking
Parking Features: Garage
Green / Env Info
Green Energy Generation: Solar
Handicap
Accessibility Features: None
Interior Features
Security Ftr: Smoke Detector(s)
Fireplace Features: Blower Fan, Gas Log, Gas Starter
Levels: Two
Appliances: Dishwasher, Disposal, Double Oven, Microwave
Laundry Features: In Hall, Upper Level
Interior Features: Coffered Ceiling(s), Crown Molding, Disappearing Attic Stairs, Double Vanity, Entrance Foyer 2 Story, High Ceilings 10 ft Lower
Flooring: Carpet, Ceramic Tile, Hardwood
Spa Features: Community
Lot Info
Lot Size Source: Public Records
Lot Features: Back Yard, Front Yard, Private
Lot Size: x
Misc
Property Attached: No
Home Warranty: Yes
Open House
Other
Other Structures: Storage
Property Info
Construction Materials: HardiPlank Type
Year Built: 1,994
Property Condition: Resale
Roof: Composition
Property Type: Residential Detached
Style: Farmhouse
Rental Info
Land Lease: Yes
Room Info
Kitchen Features: Breakfast Bar, Cabinets White, Pantry Walk-In, Solid Surface Counters
Room Master Bathroom Features: Separate Tub/Shower,Soaking Tub,Vaulted Ceiling(s)
Room Dining Room Features: Open Concept,Separate Dining Room
Special Features
Green Features: Windows
Special Listing Conditions: None
Special Circumstances: None
Sqft Info
Building Area Total: 2332
Building Area Source: Public Records
Tax Info
Tax Amount Annual: 3751
Tax Year: 2,023
Tax Parcel Letter: R6322-208
Unit Info
Utilities / Hvac
Cool System: Ceiling Fan(s), Central Air, Gas
Electric: 110 Volts
Heating: Zoned
Utilities: Cable Available, Electricity Available, Natural Gas Available, Phone Available, Sewer Available, Underground Utilities, Water Available
Sewer: Public Sewer
Waterfront / Water
Water Body Name: None
Water Source: Public
Waterfront Features: None
Directions
Pls use GPSListing Provided courtesy of Exp Realty, Llc.
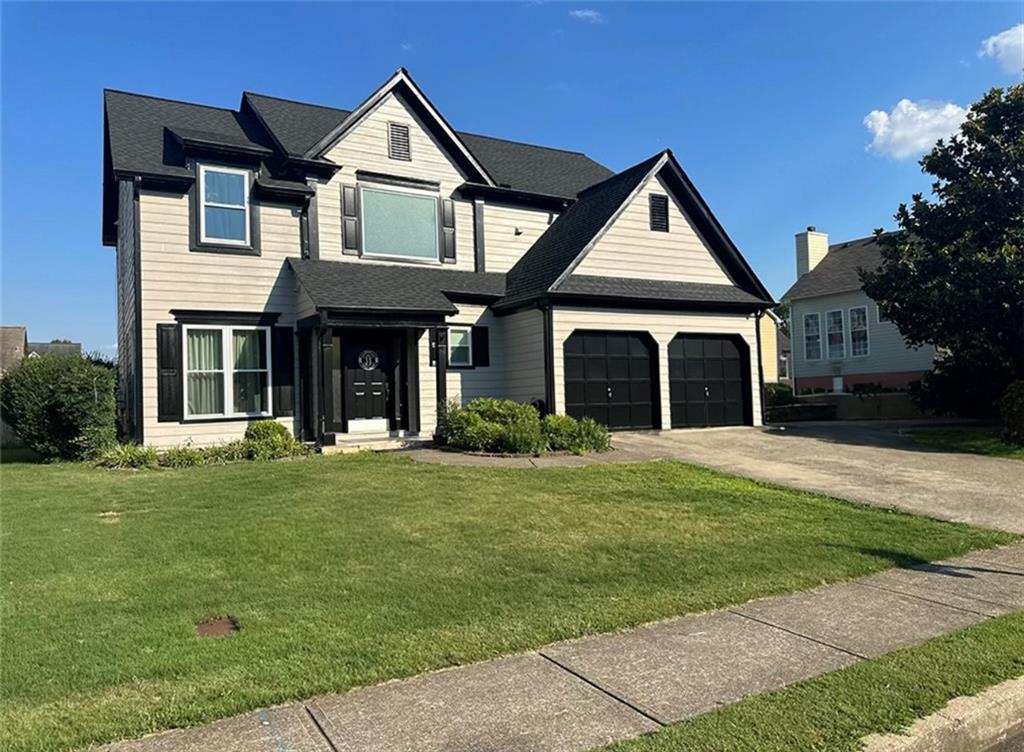
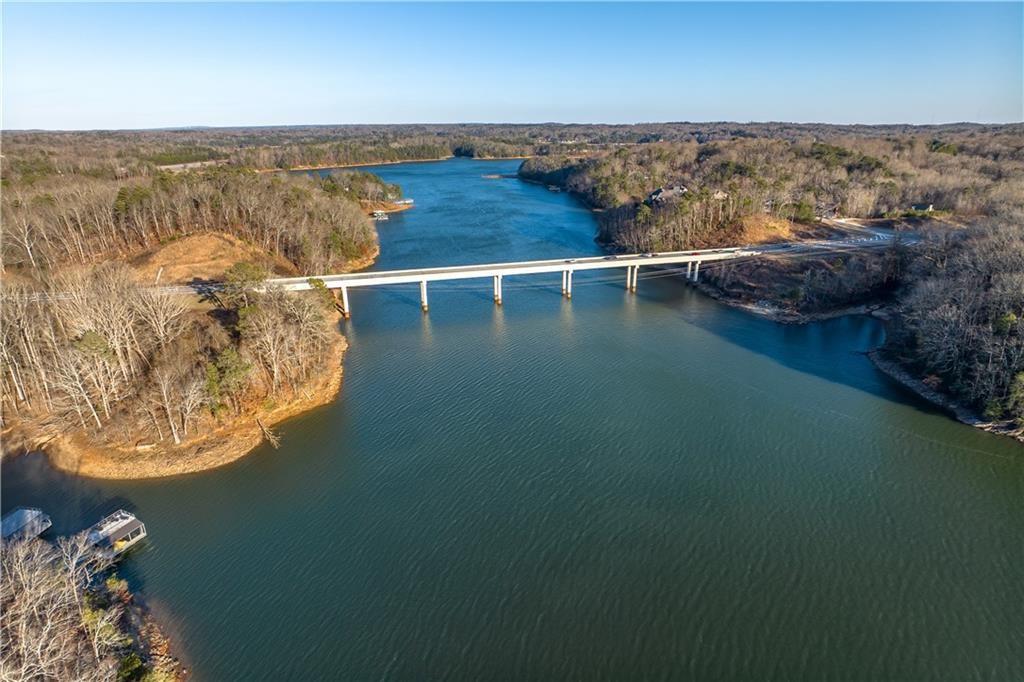
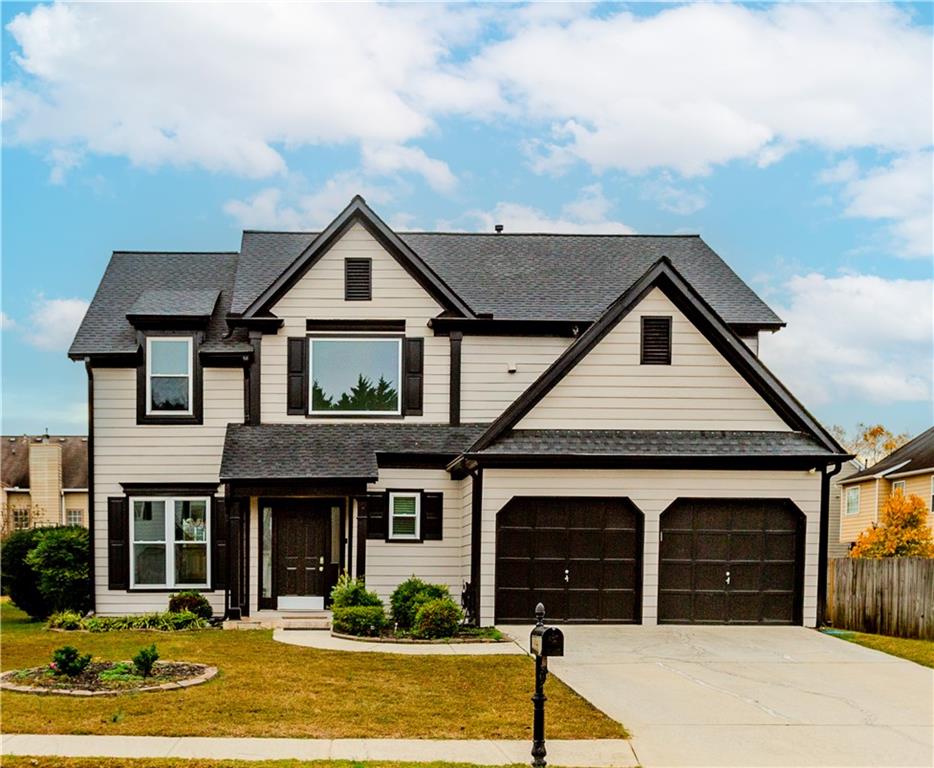
 MLS# 409987168
MLS# 409987168 