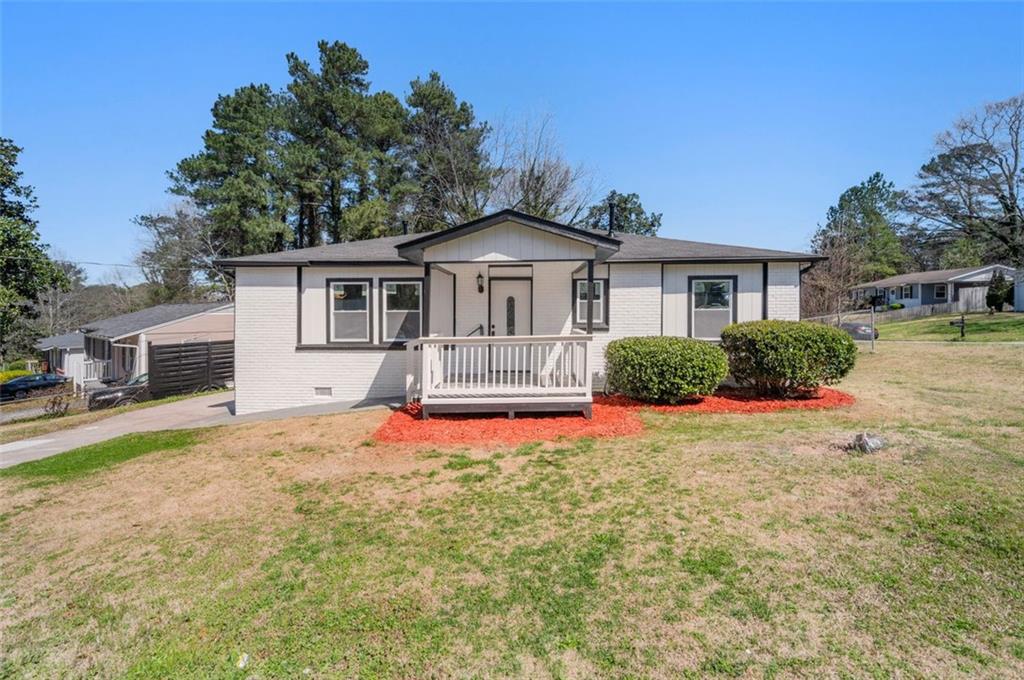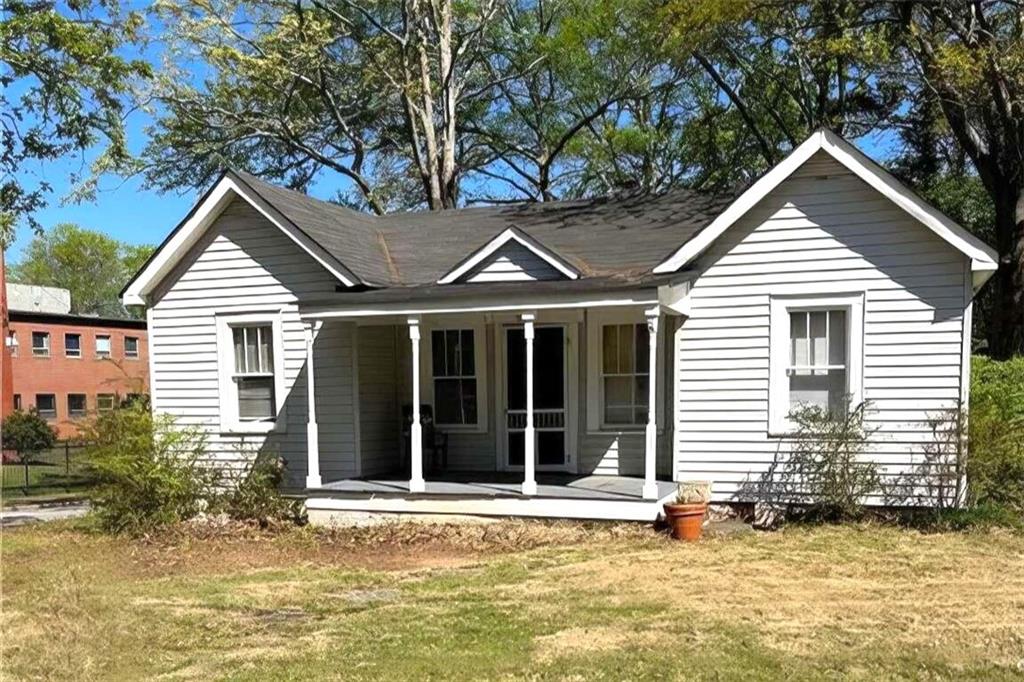Viewing Listing MLS# 389073408
Atlanta, GA 30331
- 3Beds
- 1Full Baths
- 1Half Baths
- N/A SqFt
- 1960Year Built
- 0.22Acres
- MLS# 389073408
- Residential
- Single Family Residence
- Active
- Approx Time on Market4 months, 20 days
- AreaN/A
- CountyFulton - GA
- Subdivision Bolfair Hills
Overview
!!! PRICE IMPROVEMENT !!! MOTIVATED SELLER !!! Newly renovated 4-sided brick Ranch home with wood flooring through-out in the quiet neighborhood of Bolfair Hills. This home showcases a modern renovation of the Kitchen featuring a view to the dining area and serene backyard, quartz countertop and Stainless steel appliances, as well as a bathroom oasis, powder room, shed for additional storage space and more! Sit On Your Rear Deck just off Main Kitchen and Enjoy The Peaceful Tranquility of the private fenced-in backyard. Welcome Home!!!
Association Fees / Info
Hoa: No
Community Features: Curbs, Near Schools, Park, Playground
Bathroom Info
Main Bathroom Level: 1
Halfbaths: 1
Total Baths: 2.00
Fullbaths: 1
Room Bedroom Features: Master on Main, Other
Bedroom Info
Beds: 3
Building Info
Habitable Residence: Yes
Business Info
Equipment: None
Exterior Features
Fence: Back Yard, Chain Link, Fenced
Patio and Porch: Deck, Rear Porch
Exterior Features: Private Yard
Road Surface Type: Asphalt
Pool Private: No
County: Fulton - GA
Acres: 0.22
Pool Desc: None
Fees / Restrictions
Financial
Original Price: $279,900
Owner Financing: Yes
Garage / Parking
Parking Features: Driveway, On Street
Green / Env Info
Green Energy Generation: None
Handicap
Accessibility Features: None
Interior Features
Security Ftr: Smoke Detector(s)
Fireplace Features: None
Levels: One
Appliances: Electric Cooktop, Electric Oven, Electric Water Heater, ENERGY STAR Qualified Appliances, Microwave, Refrigerator, Self Cleaning Oven
Laundry Features: Electric Dryer Hookup, Laundry Closet, Main Level
Interior Features: Walk-In Closet(s), Other
Flooring: Ceramic Tile, Hardwood, Wood
Spa Features: None
Lot Info
Lot Size Source: Public Records
Lot Features: Back Yard
Lot Size: 59x161x59x154
Misc
Property Attached: No
Home Warranty: Yes
Open House
Other
Other Structures: Shed(s)
Property Info
Construction Materials: Brick 4 Sides
Year Built: 1,960
Property Condition: Updated/Remodeled
Roof: Shingle
Property Type: Residential Detached
Style: Ranch
Rental Info
Land Lease: Yes
Room Info
Kitchen Features: Cabinets Other, Cabinets Stain, Pantry, Solid Surface Counters, Stone Counters
Room Master Bathroom Features: Shower Only
Room Dining Room Features: Open Concept
Special Features
Green Features: Appliances, Windows
Special Listing Conditions: None
Special Circumstances: None
Sqft Info
Building Area Total: 1001
Building Area Source: Owner
Tax Info
Tax Amount Annual: 2175
Tax Year: 2,023
Tax Parcel Letter: 14-0241-0002-056-0
Unit Info
Utilities / Hvac
Cool System: Central Air, Electric
Electric: 110 Volts, 220 Volts
Heating: Central, Electric
Utilities: Cable Available, Electricity Available, Underground Utilities, Water Available
Sewer: Public Sewer
Waterfront / Water
Water Body Name: None
Water Source: Public
Waterfront Features: None
Schools
Elem: Harper-Archer
Middle: John Lewis Invictus Academy/harper-Archer
High: Frederick Douglass
Directions
Please use GPS for Quickest Driving Directions from your Current Location!Listing Provided courtesy of Exp Realty, Llc.
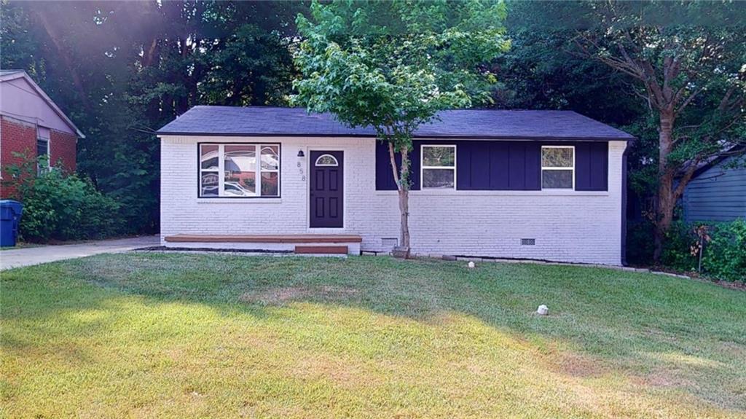
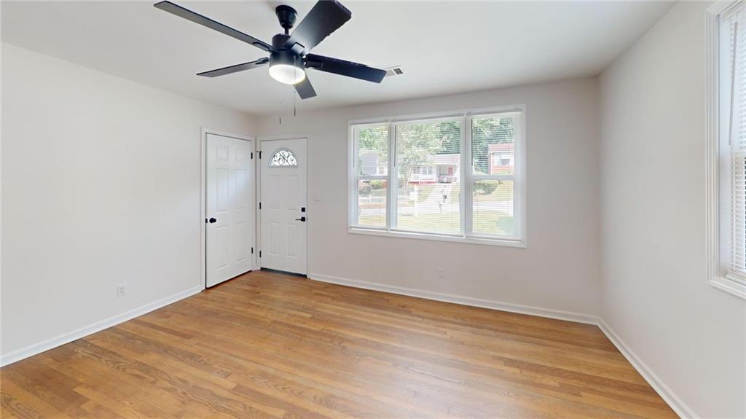
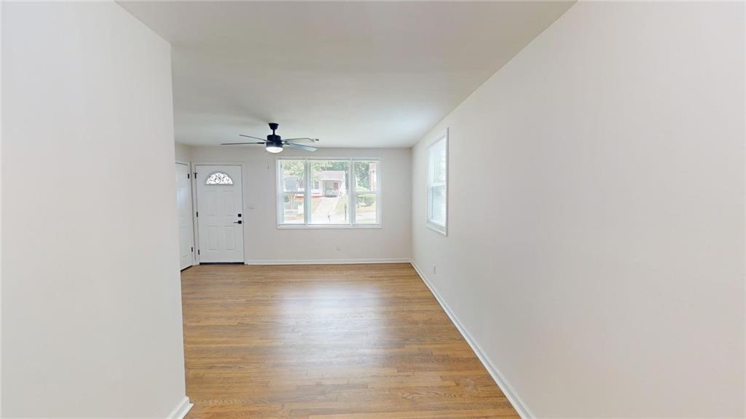
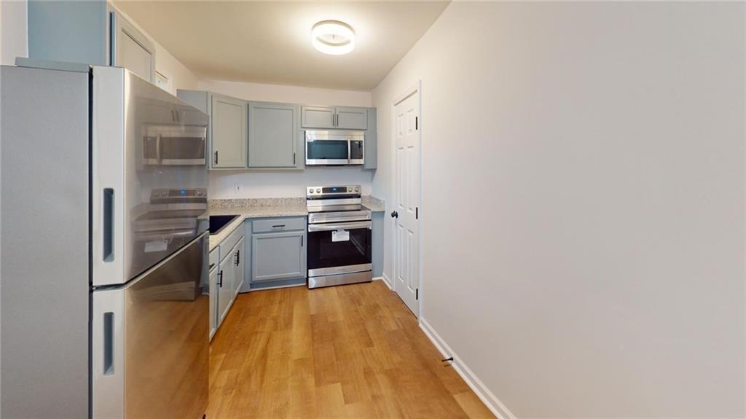
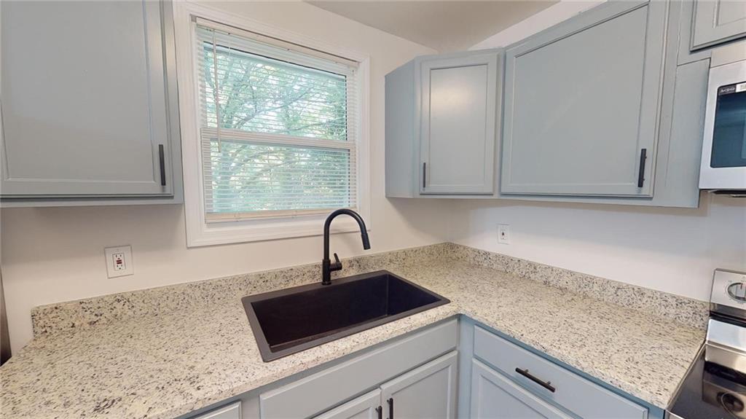
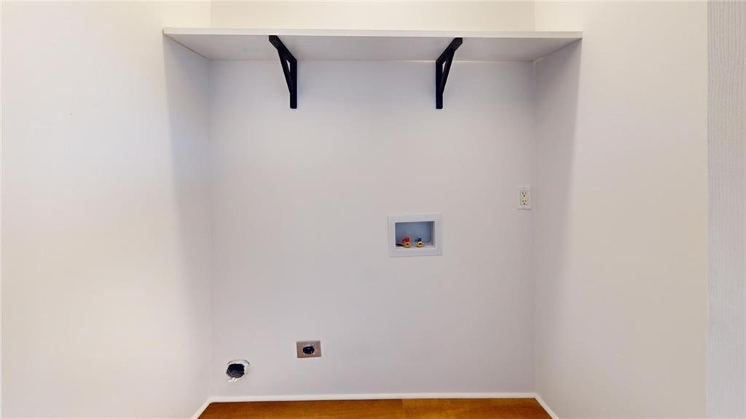
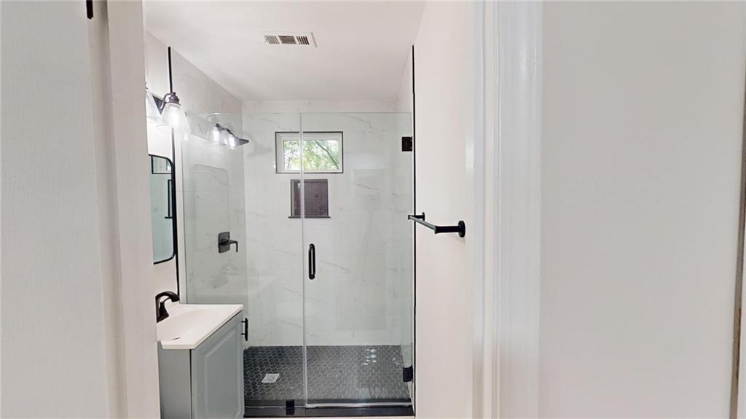
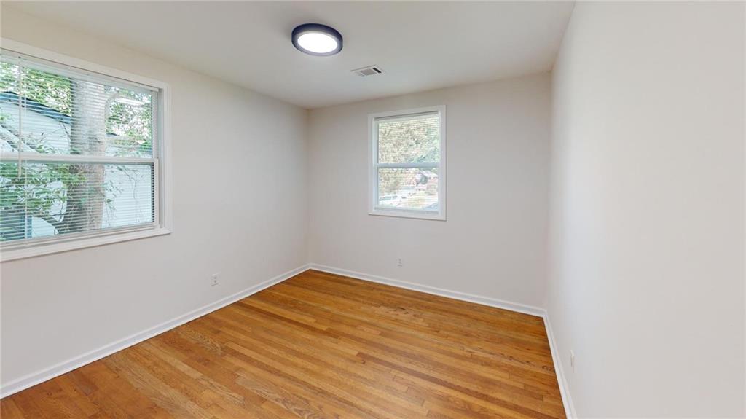
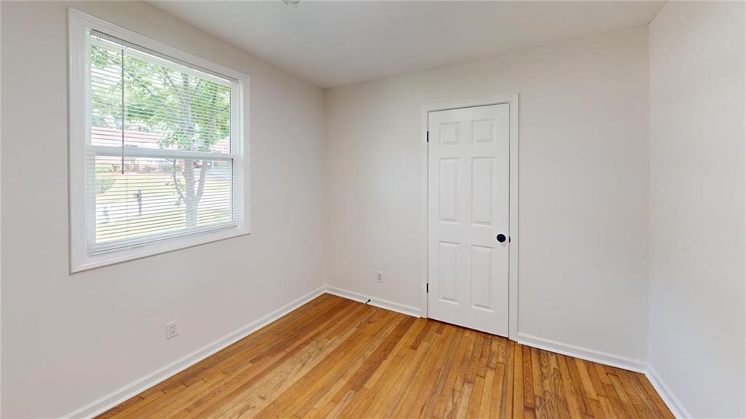
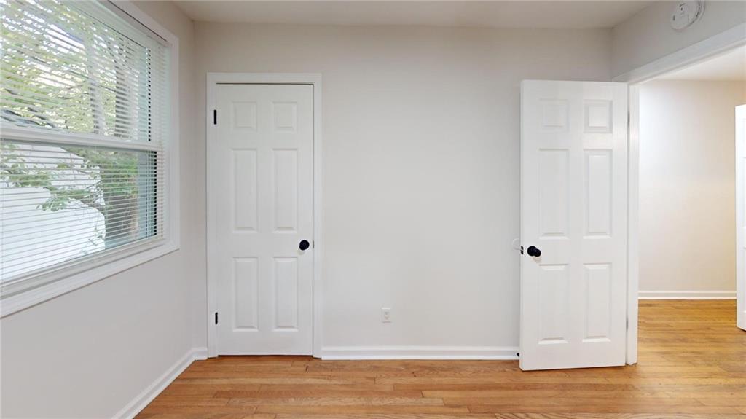
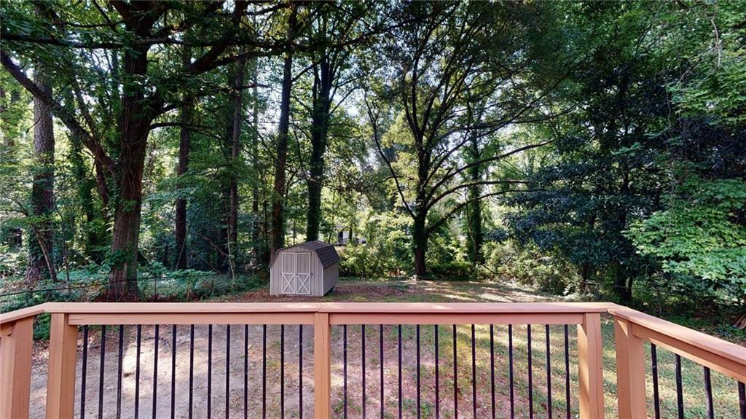
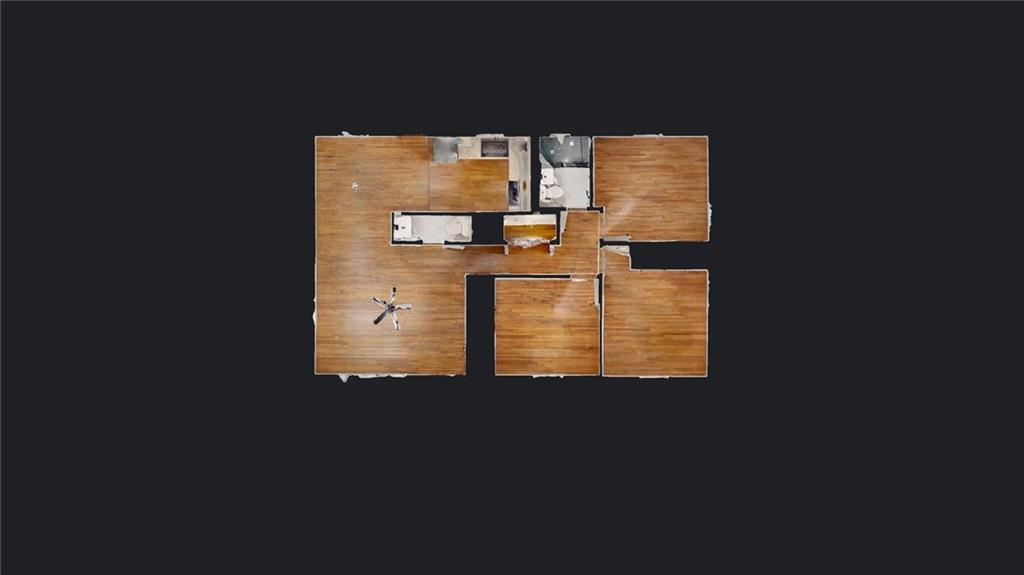
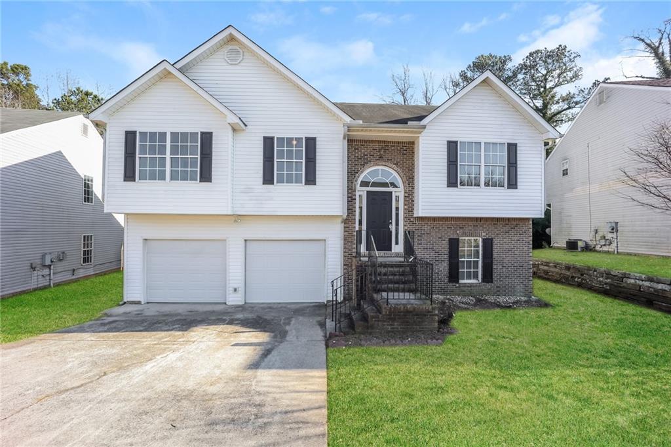
 MLS# 7352429
MLS# 7352429 