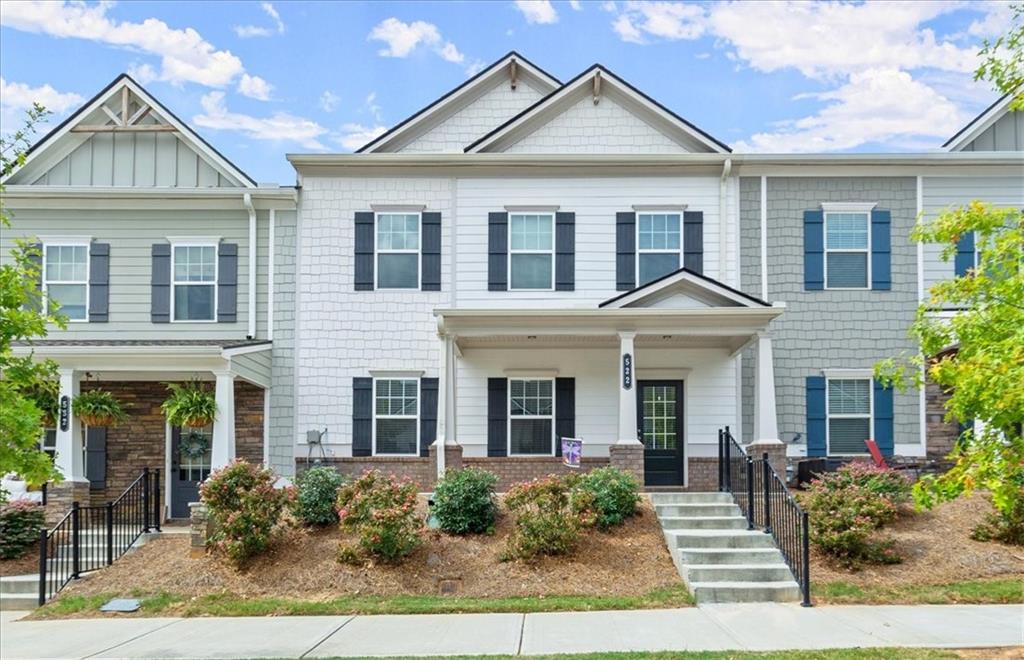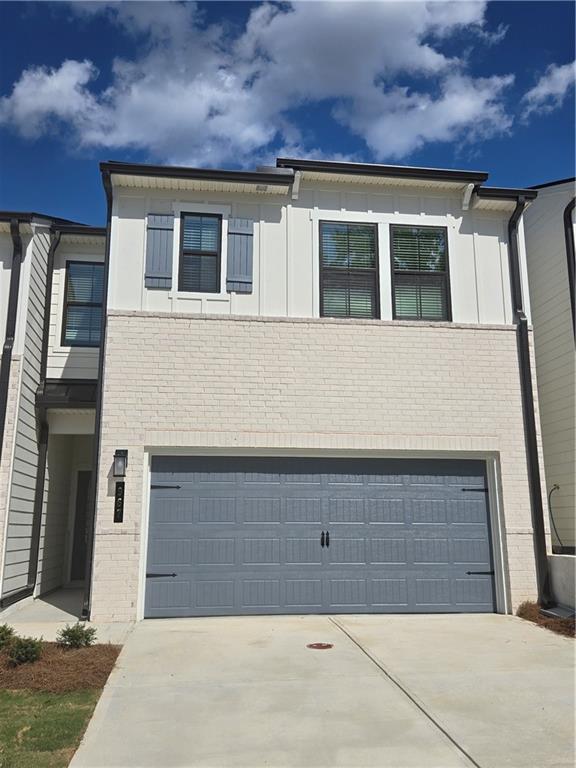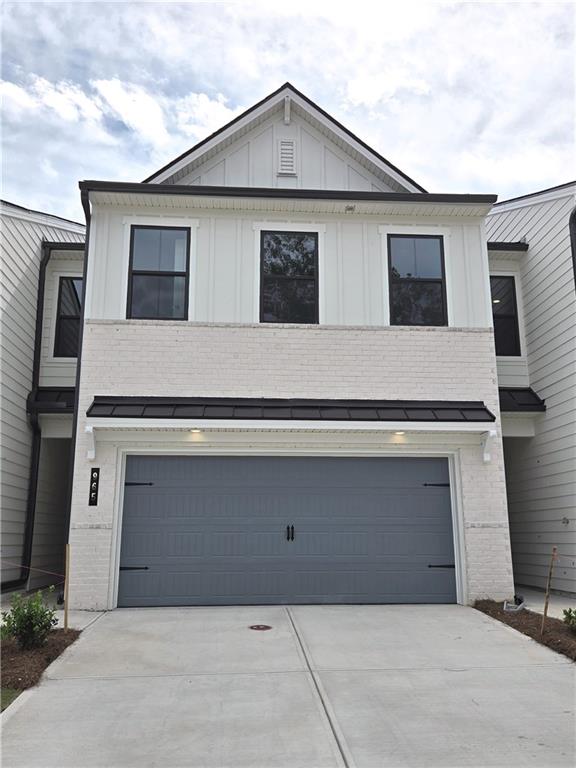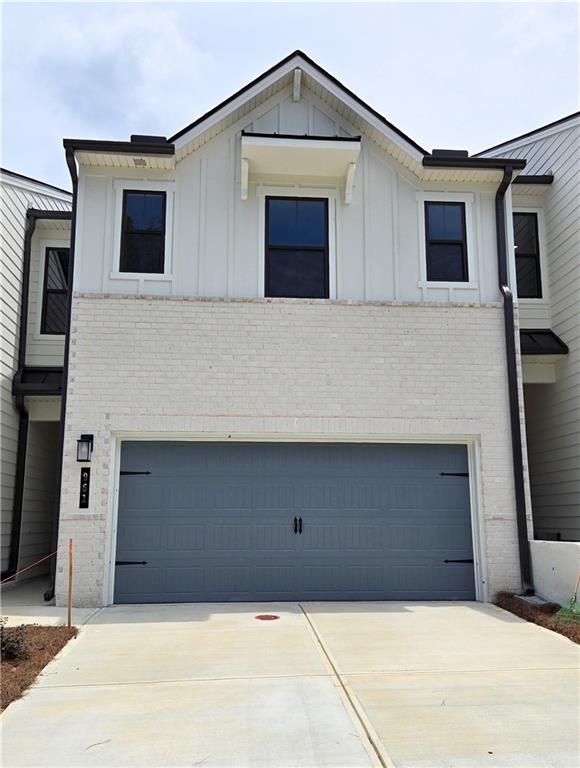Viewing Listing MLS# 388973328
Lawrenceville, GA 30043
- 3Beds
- 2Full Baths
- 1Half Baths
- N/A SqFt
- 2024Year Built
- 0.04Acres
- MLS# 388973328
- Residential
- Townhouse
- Pending
- Approx Time on Market4 months, 6 days
- AreaN/A
- CountyGwinnett - GA
- Subdivision River Walk Place
Overview
Traton Homes Brooks 'D' floorplan - BRAND NEW CONSTRUCTION IN THE HIGH $390K's IN A GREAT LOCATION NEAR LIVELY DOWNTOWN LAWRENCEVILLE. Discover the award-winning Brooks plan at River Walk Place, a new enclave of just 40 townhomes. This meticulously crafted residence features 3 bedrooms & 2.5 baths, offering ample space for both relaxation and entertainment. Step into the heart of the home, where an inviting open-concept design welcomes you. The chef-inspired kitchen, with sleek finishes, stainless-steel appliances and expansive island, flows seamlessly into the dining room and living areas, enhancing the overall sense of spaciousness and functionality. Upstairs, the expansive primary suite awaits, complete with a luxurious private bath and generous walk-in closet space. The versatile loft area, two additional bedrooms with a well-appointed secondary bathroom ensure that every member of the household enjoys privacy and comfort. Strategically positioned near major highways River Walk Place offers unparalleled convenience for commuters and adventures alike. Traton Homes is getting ready to release the first building & for a limited time, now is your chance to be able to select your interior options. $12,500 towards design center options or closing costs with one of Traton Homes preferred lenders for the first 2 sales. Construction is scheduled to begin soon, and the estimated completion date is November/December 2024.
Association Fees / Info
Hoa: Yes
Hoa Fees Frequency: Monthly
Hoa Fees: 215
Community Features: Homeowners Assoc, Near Shopping, Sidewalks, Street Lights
Association Fee Includes: Insurance, Maintenance Grounds, Maintenance Structure, Reserve Fund, Termite
Bathroom Info
Halfbaths: 1
Total Baths: 3.00
Fullbaths: 2
Room Bedroom Features: Oversized Master, Roommate Floor Plan, Split Bedroom Plan
Bedroom Info
Beds: 3
Building Info
Habitable Residence: No
Business Info
Equipment: None
Exterior Features
Fence: None
Patio and Porch: Patio
Exterior Features: None
Road Surface Type: Asphalt, Paved
Pool Private: No
County: Gwinnett - GA
Acres: 0.04
Pool Desc: None
Fees / Restrictions
Financial
Original Price: $398,189
Owner Financing: No
Garage / Parking
Parking Features: Garage, Garage Faces Front, Kitchen Level
Green / Env Info
Green Energy Generation: None
Handicap
Accessibility Features: Accessible Entrance
Interior Features
Security Ftr: Security System Owned, Smoke Detector(s)
Fireplace Features: None
Levels: Two
Appliances: Dishwasher, Disposal, Gas Range, Microwave, Self Cleaning Oven
Laundry Features: Electric Dryer Hookup, Laundry Room, Upper Level
Interior Features: Crown Molding, Double Vanity, Entrance Foyer, High Ceilings 9 ft Main, Walk-In Closet(s)
Flooring: Carpet, Ceramic Tile, Laminate
Spa Features: None
Lot Info
Lot Size Source: Estimated
Lot Features: Back Yard, Front Yard, Landscaped, Level
Misc
Property Attached: Yes
Home Warranty: Yes
Open House
Other
Other Structures: None
Property Info
Construction Materials: Brick Front, Cement Siding, HardiPlank Type
Year Built: 2,024
Property Condition: New Construction
Roof: Composition, Shingle
Property Type: Residential Attached
Style: Craftsman, Townhouse, Traditional
Rental Info
Land Lease: No
Room Info
Kitchen Features: Cabinets Other, Kitchen Island, Pantry, Solid Surface Counters, View to Family Room
Room Master Bathroom Features: Double Vanity,Shower Only
Room Dining Room Features: Open Concept,Separate Dining Room
Special Features
Green Features: Appliances, HVAC, Insulation, Thermostat, Water Heater, Windows
Special Listing Conditions: None
Special Circumstances: Cert. Prof. Home Bldr
Sqft Info
Building Area Total: 1805
Building Area Source: Builder
Tax Info
Tax Year: 2,024
Tax Parcel Letter: N/A
Unit Info
Num Units In Community: 40
Utilities / Hvac
Cool System: Central Air, Zoned
Electric: 110 Volts, 220 Volts in Garage, 220 Volts in Laundry
Heating: Heat Pump, Zoned
Utilities: Cable Available, Electricity Available, Natural Gas Available, Phone Available, Sewer Available, Underground Utilities, Water Available
Sewer: Public Sewer
Waterfront / Water
Water Body Name: None
Water Source: Public
Waterfront Features: None
Directions
GPS address for River Walk Place is 1080 Buford Drive Lawrenceville,30043Listing Provided courtesy of Traton Homes Realty, Inc.
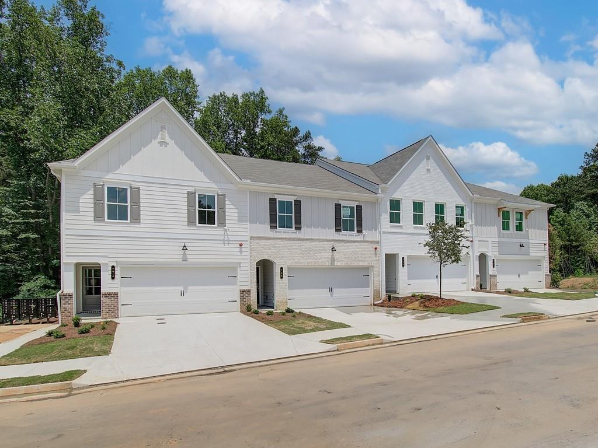
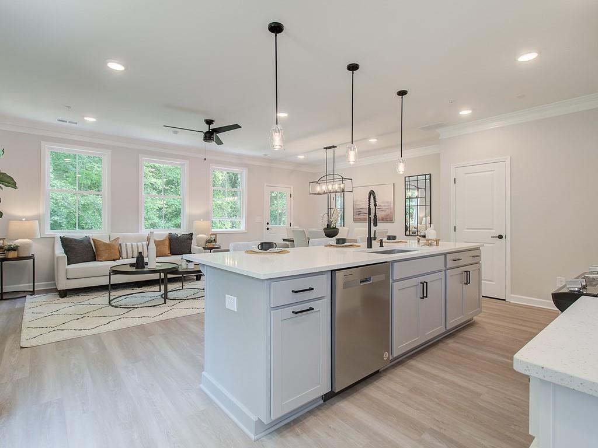
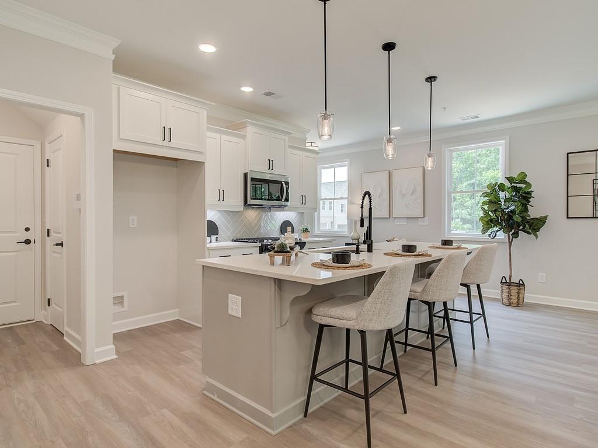
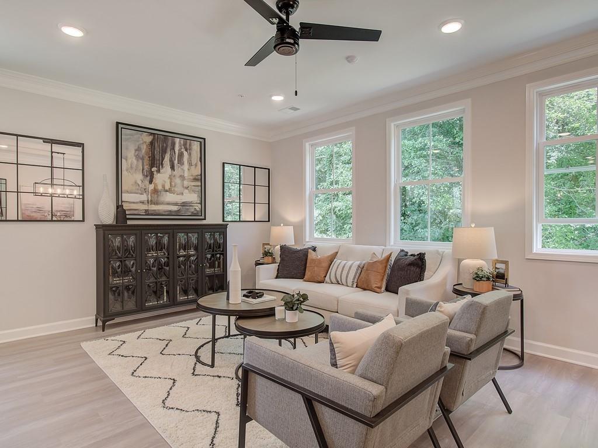
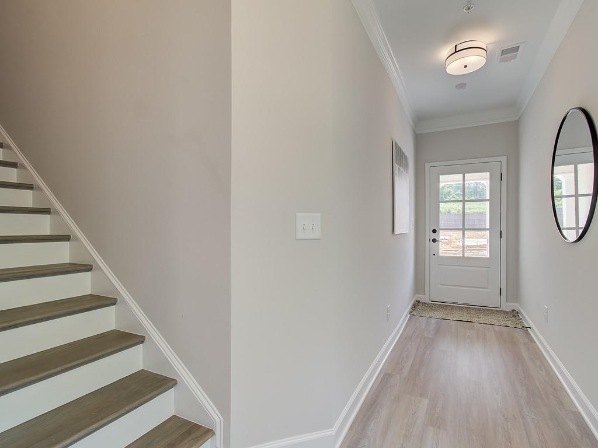
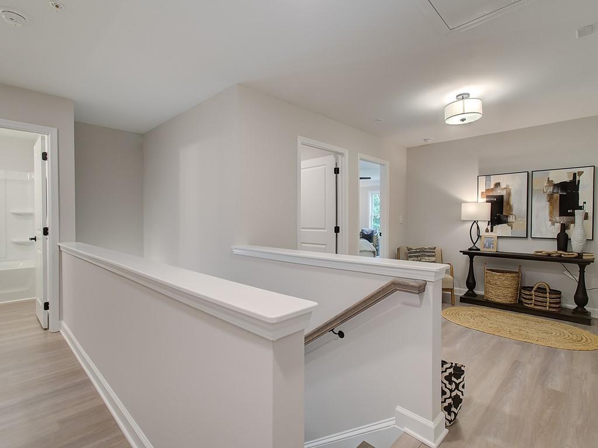
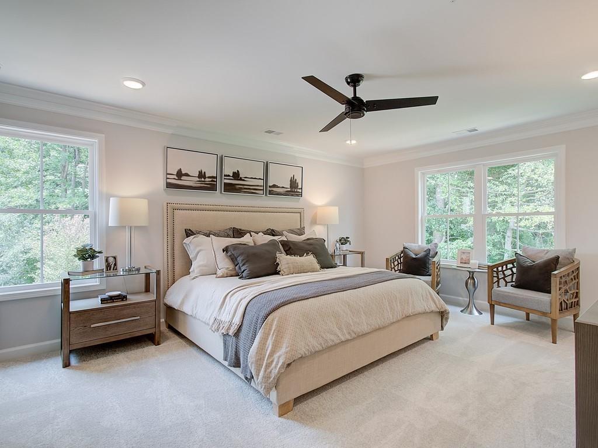
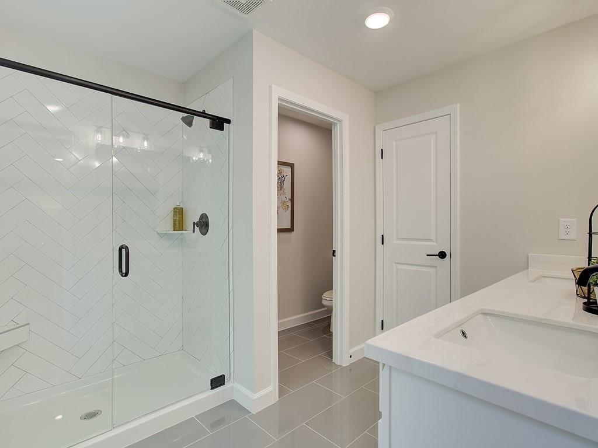
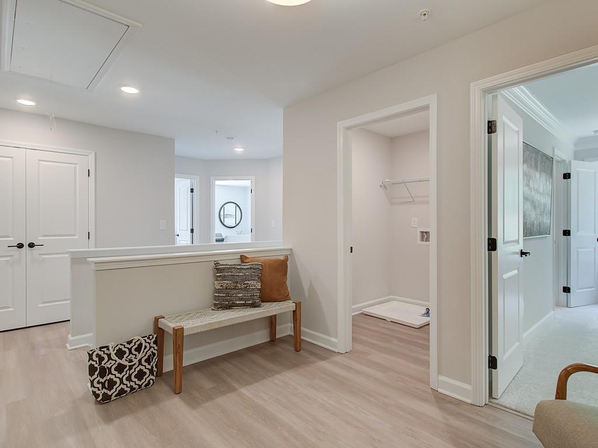
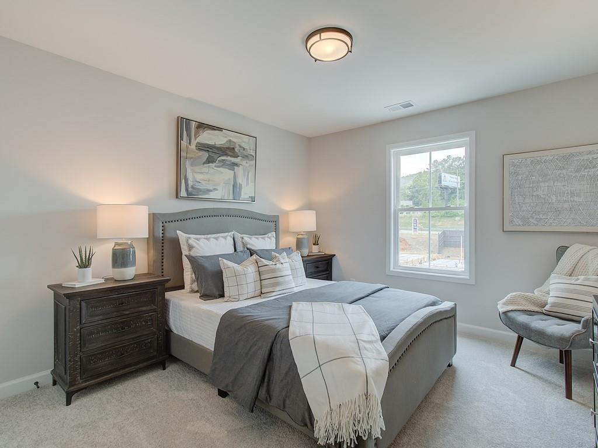
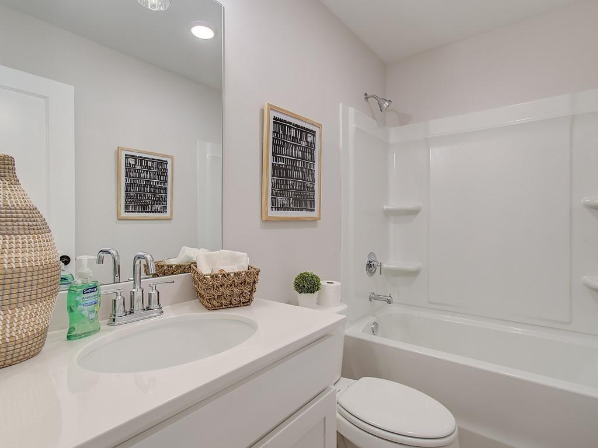
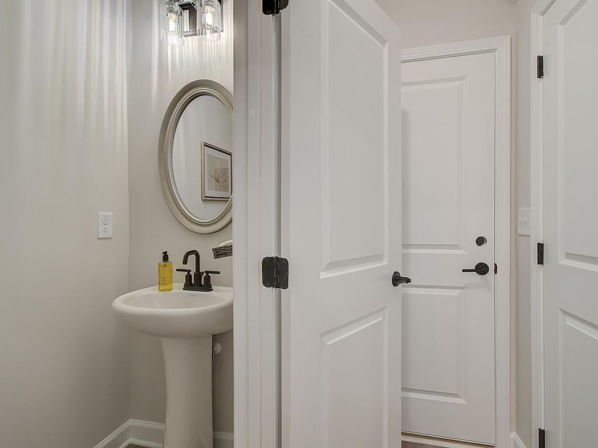
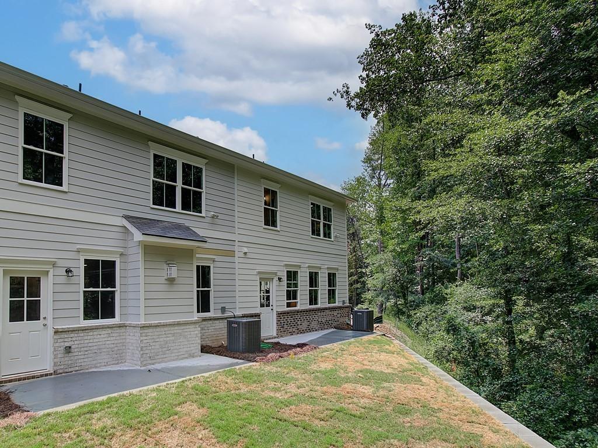
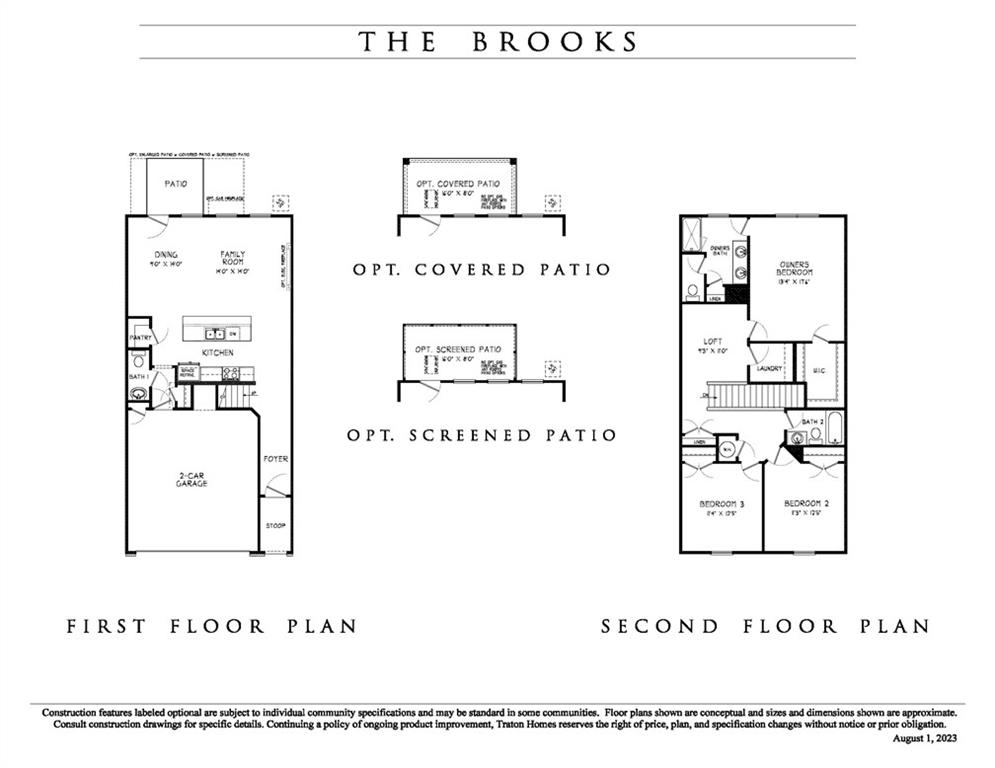
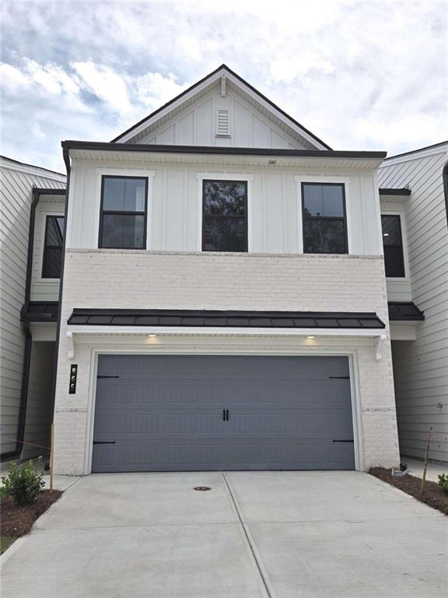
 MLS# 408359773
MLS# 408359773 