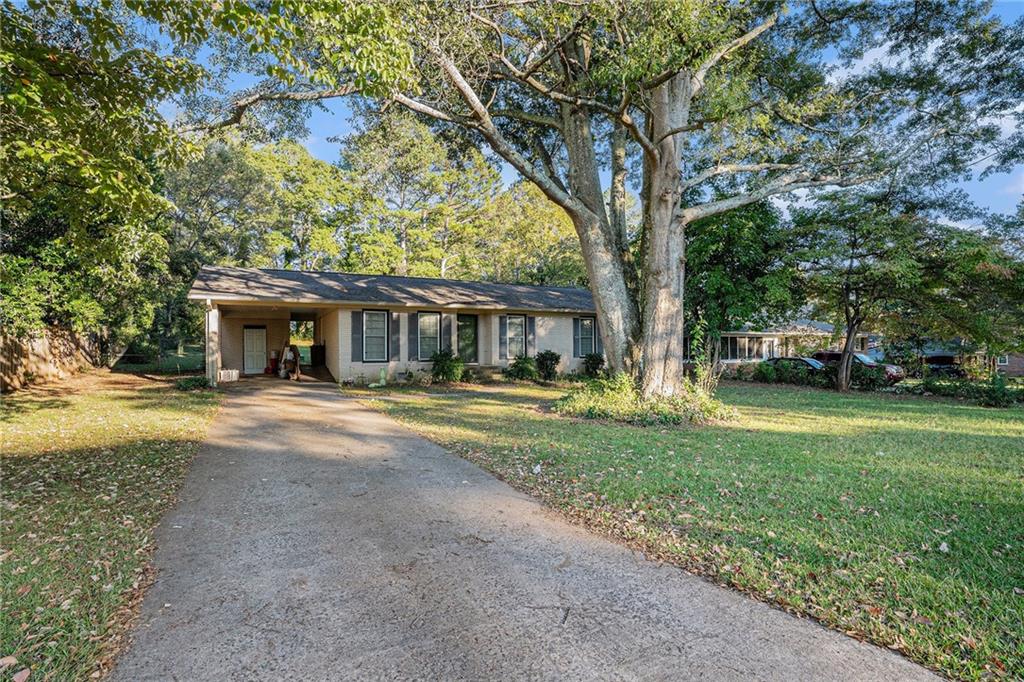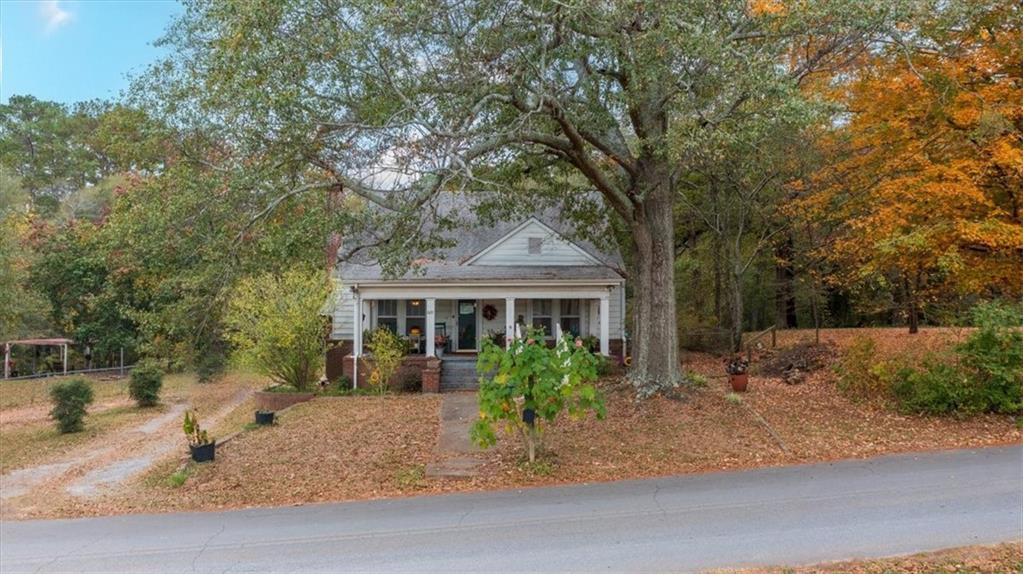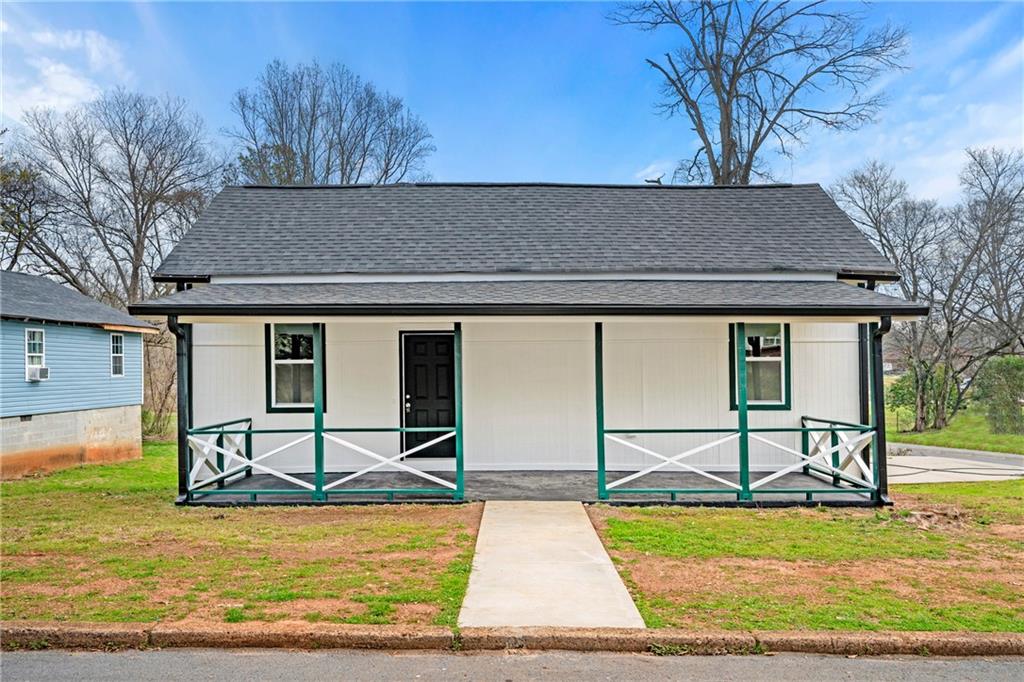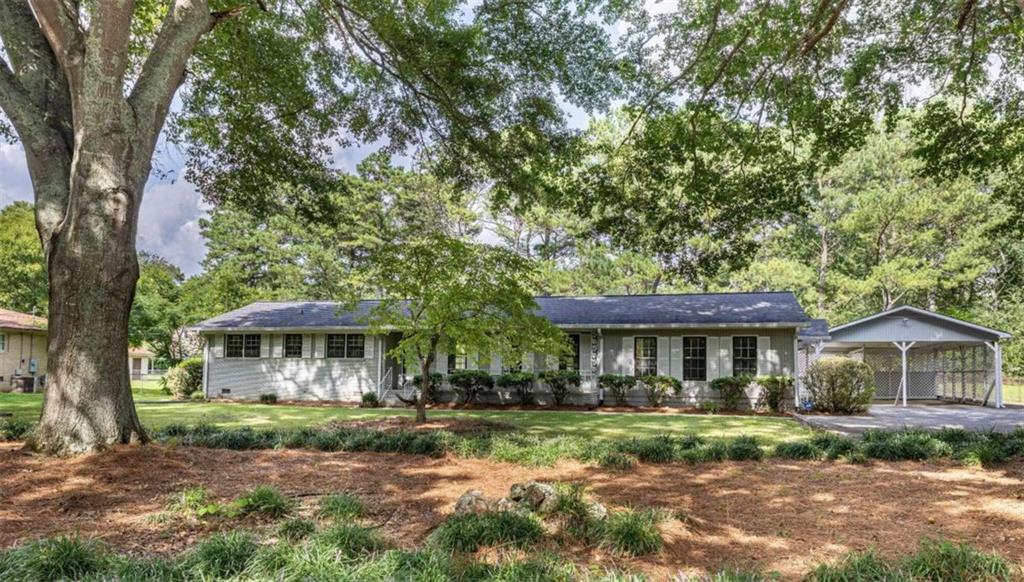Viewing Listing MLS# 388971183
Cedartown, GA 30125
- 3Beds
- 2Full Baths
- N/AHalf Baths
- N/A SqFt
- 2024Year Built
- 0.85Acres
- MLS# 388971183
- Residential
- Single Family Residence
- Active
- Approx Time on Market4 months, 29 days
- AreaN/A
- CountyPolk - GA
- Subdivision Dugdown Estates
Overview
Set in Cedartown, GA, this 3 bedroom, 2 bath single-level home is sure to please. Enjoy the convenience of an open concept kitchen, complete with a walk-in pantry, island snack bar, stainless steel sink and stainless steel appliances. Spend your evenings enjoying nature from your deck, while your clothes wash in a separate laundry room. The primary bedroom is equipped with an attached bath, while family members and guests who stay in one of the other two bedrooms will share a bath outside of their rooms. Parking will be in an unattached 2 car metal garage. This home is scheduled to be available to move in by the end of July 2024. Please note that photos are examples of the proposed construction using the Sundance floor plan. Why rent when you can own today? Contact the listing agent with any questions. NOTE: Furniture for demonstration purposes only, and will not be included with the home. UPDATED PHOTOS: The two photos of the home on blocks have been added to show construction progress.
Association Fees / Info
Hoa: No
Community Features: None
Bathroom Info
Main Bathroom Level: 2
Total Baths: 2.00
Fullbaths: 2
Room Bedroom Features: Master on Main
Bedroom Info
Beds: 3
Building Info
Habitable Residence: No
Business Info
Equipment: None
Exterior Features
Fence: None
Patio and Porch: Deck, Front Porch
Exterior Features: None
Road Surface Type: Asphalt
Pool Private: No
County: Polk - GA
Acres: 0.85
Pool Desc: None
Fees / Restrictions
Financial
Original Price: $239,000
Owner Financing: No
Garage / Parking
Parking Features: Garage
Green / Env Info
Green Energy Generation: None
Handicap
Accessibility Features: None
Interior Features
Security Ftr: Smoke Detector(s)
Fireplace Features: None
Levels: One
Appliances: Dishwasher, Electric Water Heater, ENERGY STAR Qualified Appliances, Microwave, Range Hood, Refrigerator
Laundry Features: Laundry Room
Interior Features: Walk-In Closet(s)
Flooring: Carpet, Vinyl
Spa Features: None
Lot Info
Lot Size Source: Public Records
Lot Features: Level, Sloped
Lot Size: x
Misc
Property Attached: No
Home Warranty: Yes
Open House
Other
Other Structures: None
Property Info
Construction Materials: Vinyl Siding
Year Built: 2,024
Builders Name: Clayton Rutledge
Property Condition: New Construction
Roof: Composition
Property Type: Residential Detached
Style: Mobile
Rental Info
Land Lease: No
Room Info
Kitchen Features: Breakfast Bar, Eat-in Kitchen, Pantry Walk-In
Room Master Bathroom Features: Tub/Shower Combo
Room Dining Room Features: Open Concept
Special Features
Green Features: Appliances, HVAC
Special Listing Conditions: None
Special Circumstances: None
Sqft Info
Building Area Total: 1264
Building Area Source: Builder
Tax Info
Tax Amount Annual: 43
Tax Year: 2,023
Tax Parcel Letter: 027-078
Unit Info
Utilities / Hvac
Cool System: Ceiling Fan(s), Central Air
Electric: 110 Volts
Heating: Central, Heat Pump
Utilities: Electricity Available, Phone Available, Water Available
Sewer: Septic Tank
Waterfront / Water
Water Body Name: None
Water Source: Public
Waterfront Features: None
Directions
This home is on Dugdown Road in Cedartown, GA.Listing Provided courtesy of Exp Realty, Llc.
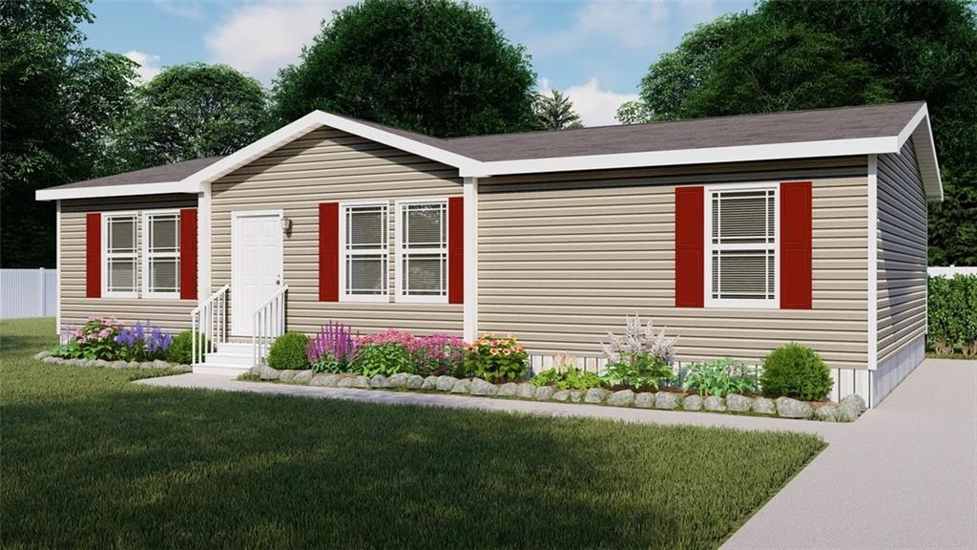
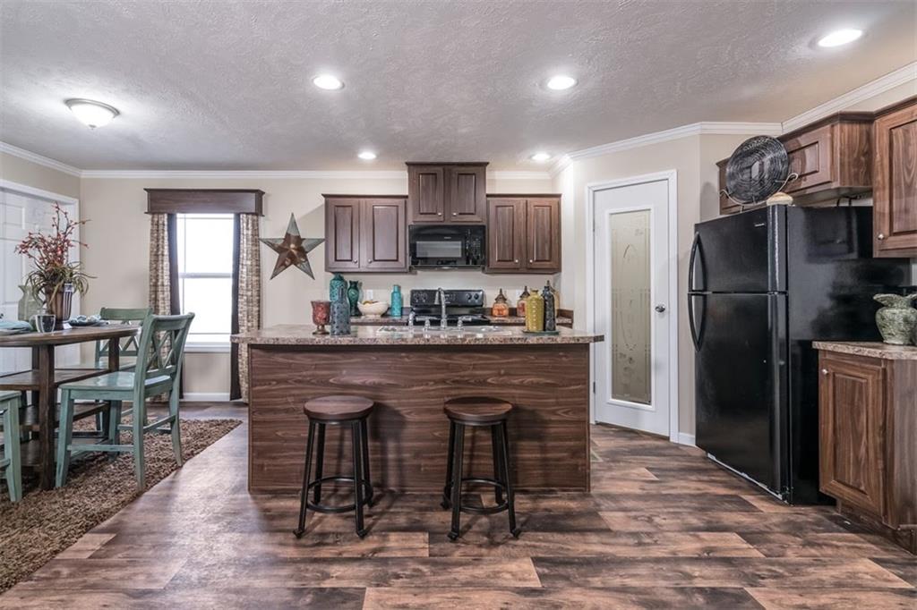
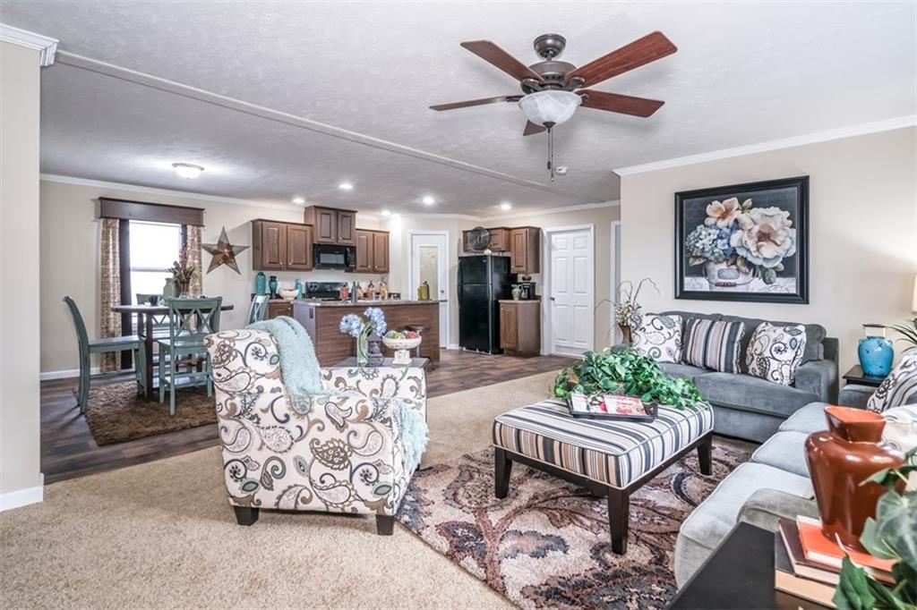
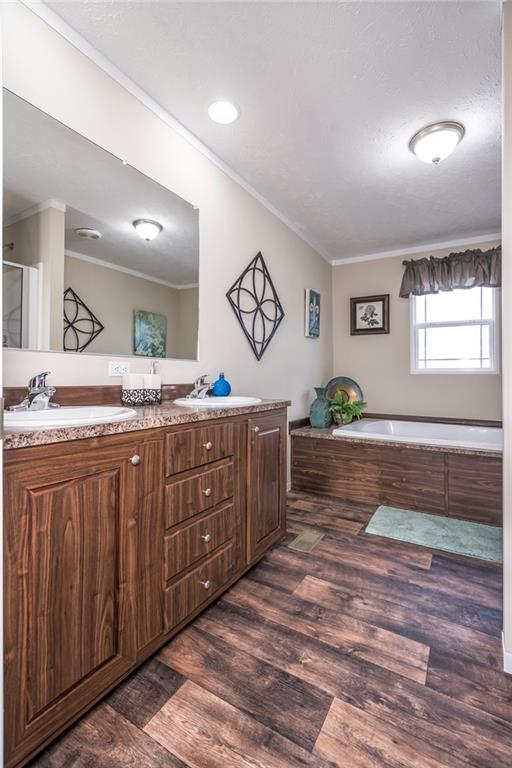
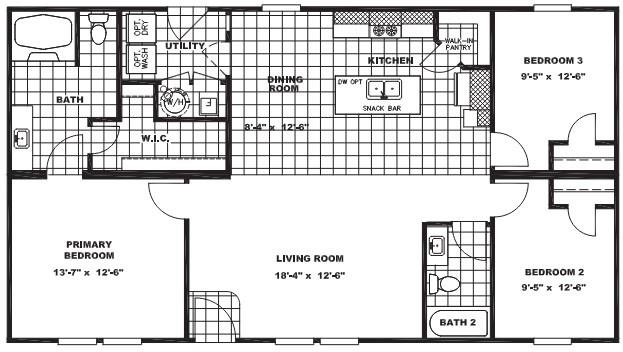
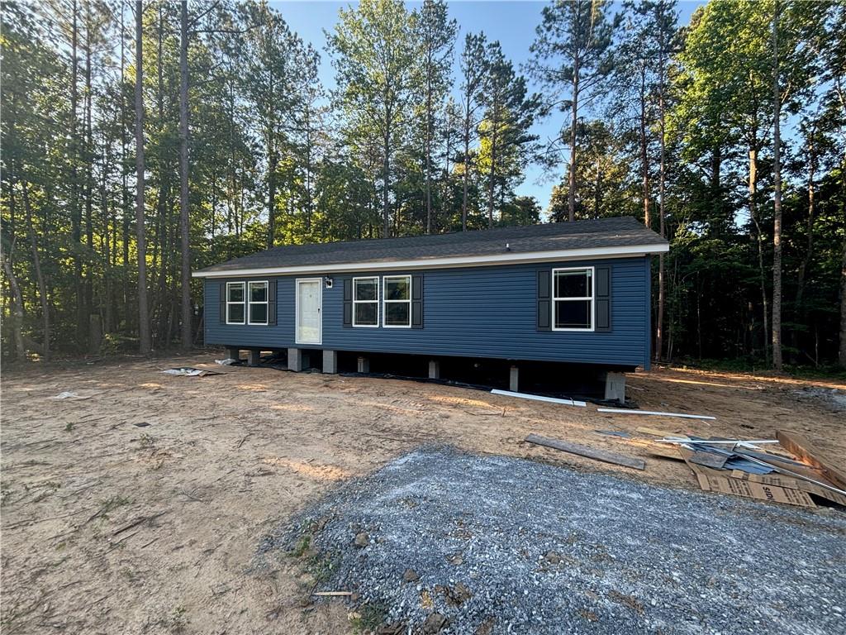
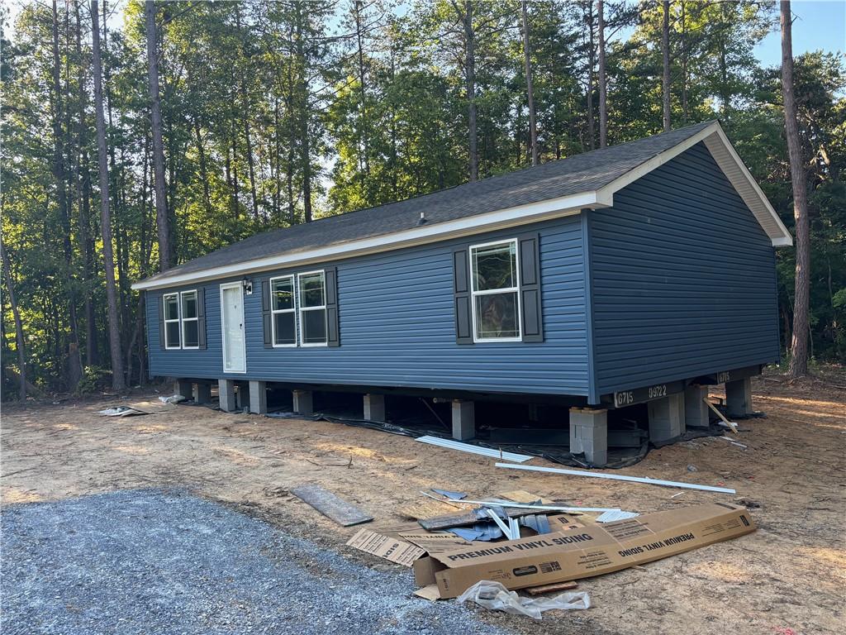
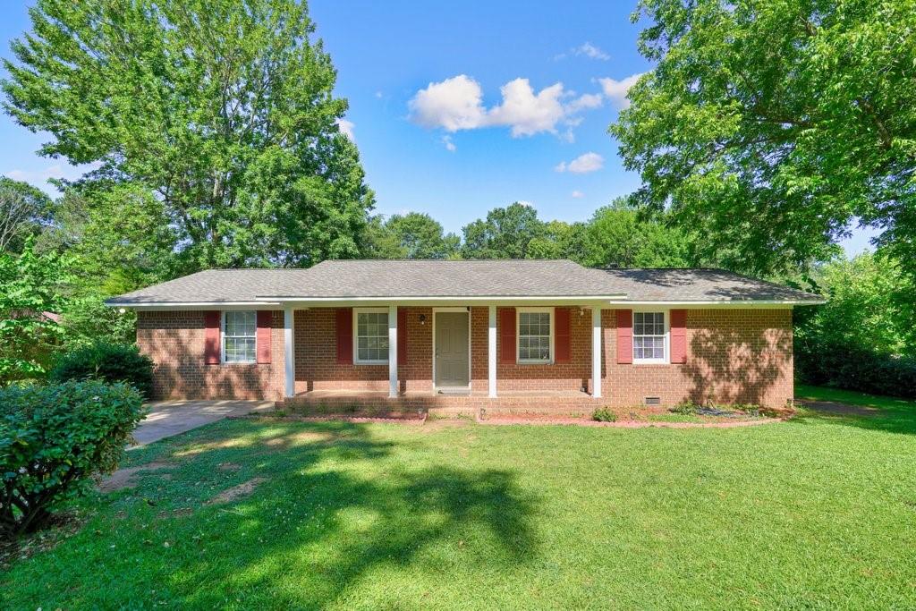
 MLS# 409711071
MLS# 409711071 