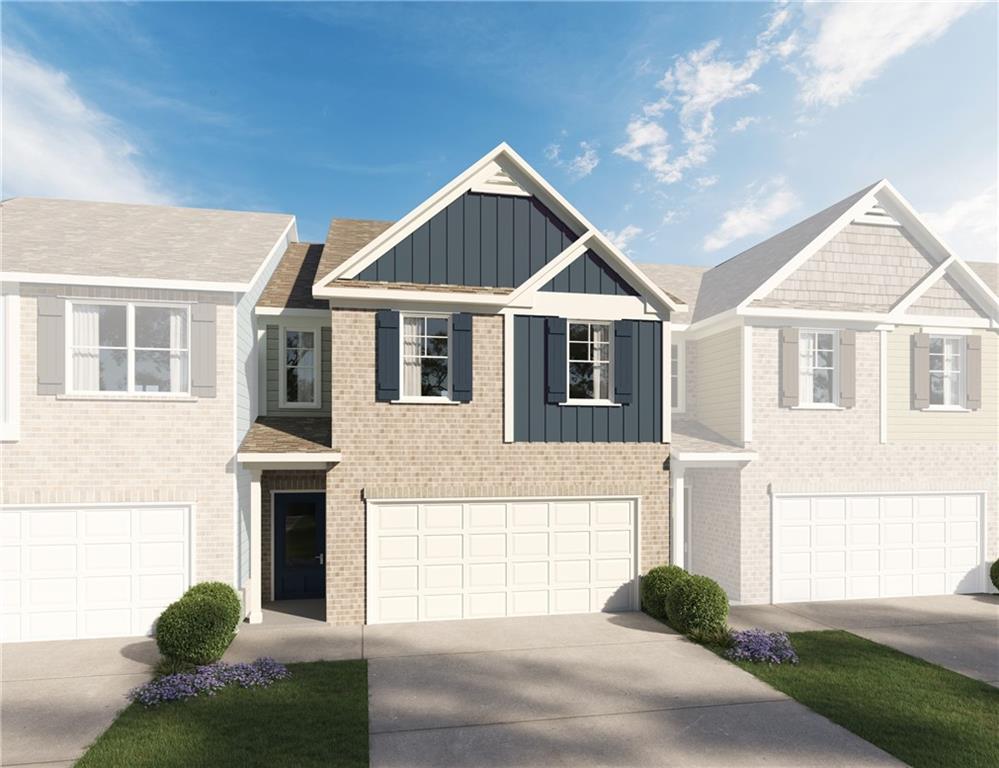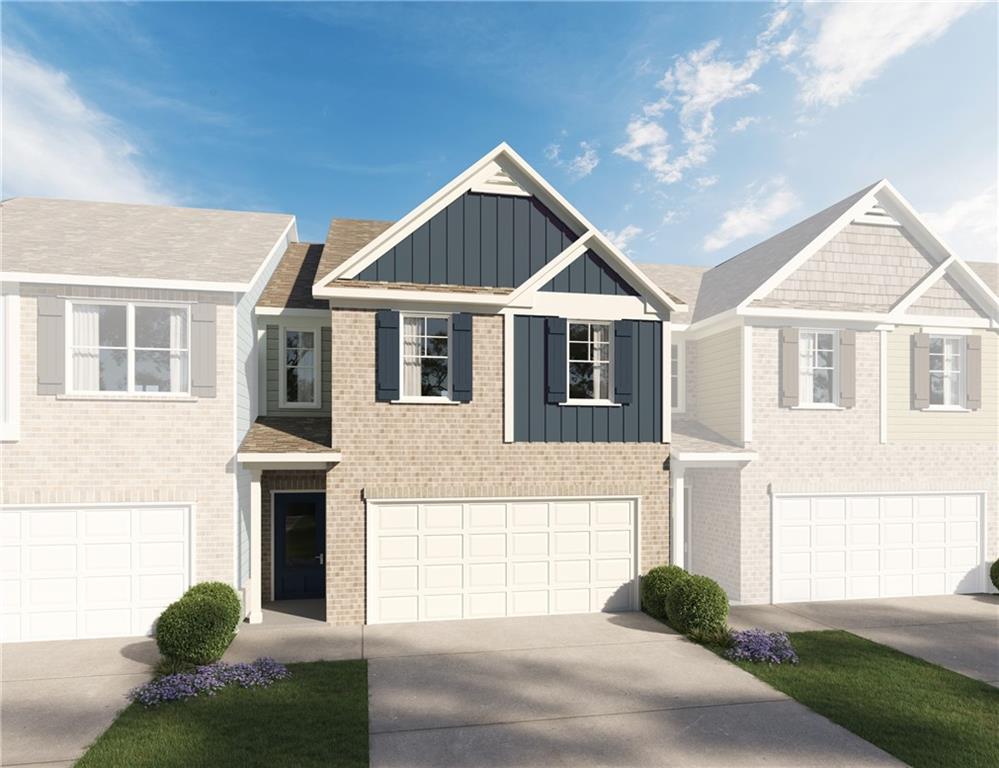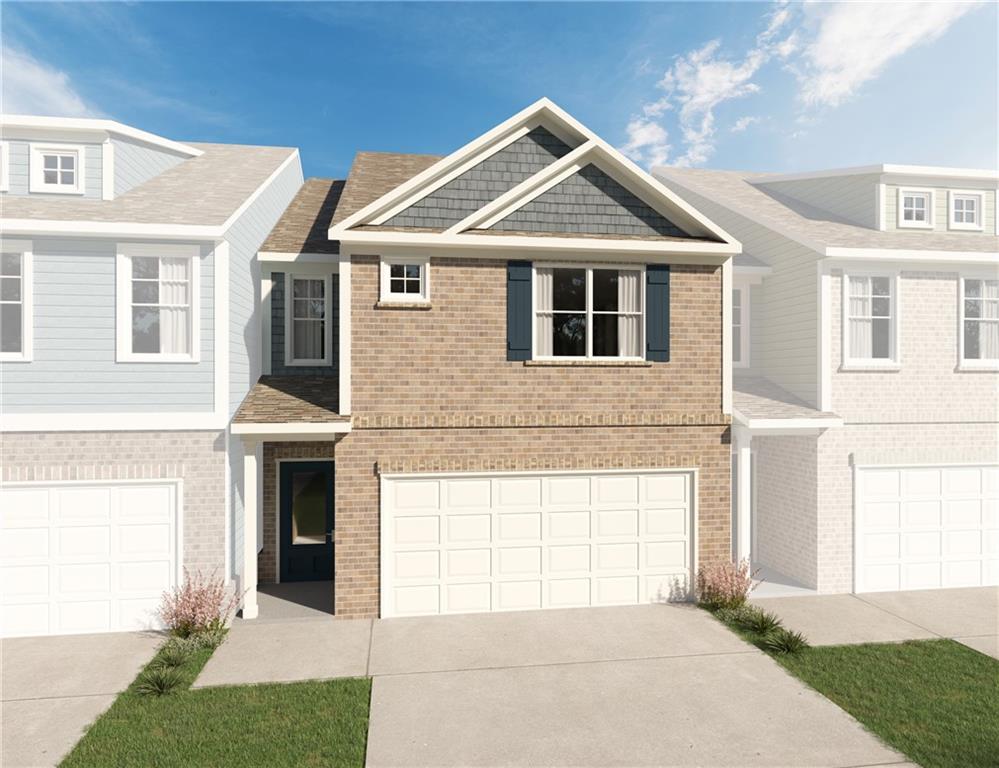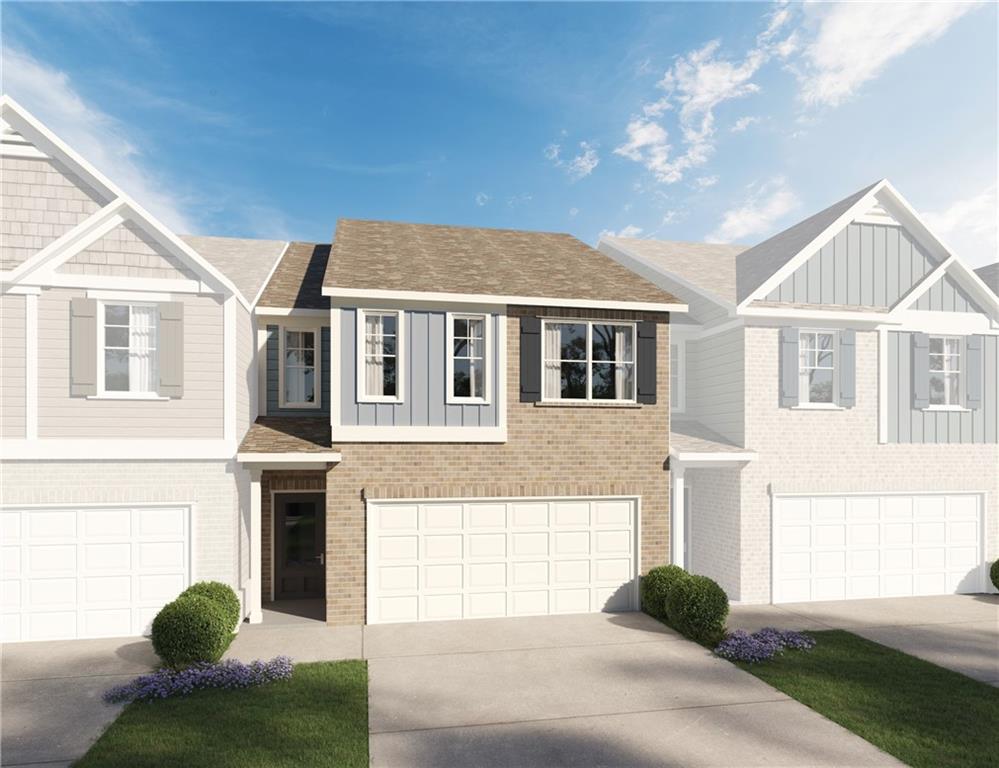Viewing Listing MLS# 388943283
Grayson, GA 30017
- 3Beds
- 2Full Baths
- 1Half Baths
- N/A SqFt
- 2018Year Built
- 0.03Acres
- MLS# 388943283
- Residential
- Townhouse
- Active
- Approx Time on Market4 months, 26 days
- AreaN/A
- CountyGwinnett - GA
- Subdivision Haynescrest
Overview
Welcome to your ideal townhome, Like new and meticulously maintained! Nestled in the vibrant heart of Grayson, this 3-bedroom, 2.5-bathroom home embodies modern elegance and cozy comfort. As you step inside, the warm ambiance and gleaming hardwood floors immediately draw you into an open layout perfect for entertaining or relaxing family evenings. The living area, bathed in natural light from large windows, offers stunning views of the natural scenery in the backyard. At the heart of the home is the kitchen, a culinary dream with sophisticated granite countertops and a central island that combines style with practicality. Upstairs, the expansive master suite features a cathedral ceiling and a luxurious master bathroom with double vanities, providing a serene retreat. Two additional bedrooms and a conveniently located laundry room complete the upper level. Step outside and enjoy the summer weather on the front porch or back patio! The exterior boasts well-maintained brick siding and an inviting entryway. With easy access to Grayson, Loganville, and Snellville, and just minutes from Stone Mountain Park, shopping, and entertainment, this townhome is a fantastic opportunity to create your dream living space!
Association Fees / Info
Hoa: Yes
Hoa Fees Frequency: Annually
Hoa Fees: 170
Community Features: Homeowners Assoc, Near Schools, Near Shopping, Near Trails/Greenway
Association Fee Includes: Maintenance Grounds
Bathroom Info
Halfbaths: 1
Total Baths: 3.00
Fullbaths: 2
Room Bedroom Features: Oversized Master
Bedroom Info
Beds: 3
Building Info
Habitable Residence: Yes
Business Info
Equipment: None
Exterior Features
Fence: None
Patio and Porch: Patio
Exterior Features: None
Road Surface Type: Paved
Pool Private: No
County: Gwinnett - GA
Acres: 0.03
Pool Desc: None
Fees / Restrictions
Financial
Original Price: $344,900
Owner Financing: Yes
Garage / Parking
Parking Features: Garage
Green / Env Info
Green Energy Generation: None
Handicap
Accessibility Features: None
Interior Features
Security Ftr: Fire Alarm, Smoke Detector(s)
Fireplace Features: Living Room
Levels: Two
Appliances: Dishwasher, Disposal, Electric Oven, Electric Range, Microwave
Laundry Features: Upper Level
Interior Features: Cathedral Ceiling(s), Double Vanity, Entrance Foyer, High Ceilings 10 ft Main, High Ceilings 10 ft Upper
Flooring: Carpet, Hardwood
Spa Features: None
Lot Info
Lot Size Source: Public Records
Lot Features: Back Yard, Level
Lot Size: x
Misc
Property Attached: Yes
Home Warranty: Yes
Open House
Other
Other Structures: None
Property Info
Construction Materials: Brick 3 Sides, Brick Front
Year Built: 2,018
Property Condition: Resale
Roof: Composition, Shingle
Property Type: Residential Attached
Style: Townhouse, Traditional
Rental Info
Land Lease: Yes
Room Info
Kitchen Features: Breakfast Bar, Cabinets Stain, Eat-in Kitchen, Kitchen Island, Pantry, Stone Counters, View to Family Room
Room Master Bathroom Features: Double Vanity,Separate Tub/Shower
Room Dining Room Features: Open Concept
Special Features
Green Features: None
Special Listing Conditions: None
Special Circumstances: Agent Related to Seller
Sqft Info
Building Area Total: 1985
Building Area Source: Public Records
Tax Info
Tax Amount Annual: 3667
Tax Year: 2,023
Tax Parcel Letter: R5092-583
Unit Info
Utilities / Hvac
Cool System: Ceiling Fan(s), Central Air, Electric Air Filter
Electric: 110 Volts
Heating: Central, Electric
Utilities: Cable Available, Electricity Available, Sewer Available, Water Available
Sewer: Public Sewer
Waterfront / Water
Water Body Name: None
Water Source: Public
Waterfront Features: None
Directions
GPS FRIENDLYListing Provided courtesy of Bhgre Metro Brokers
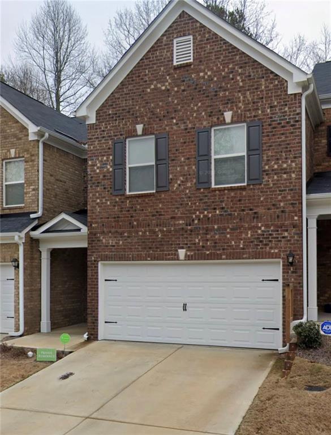
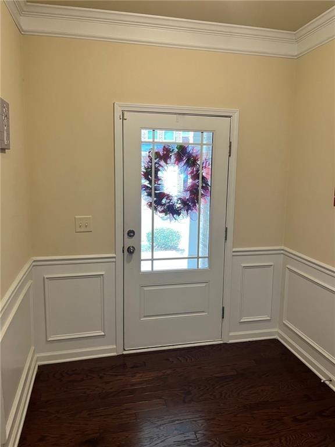
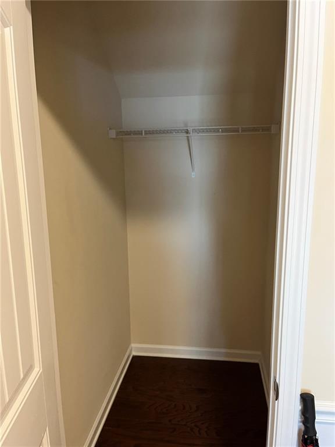
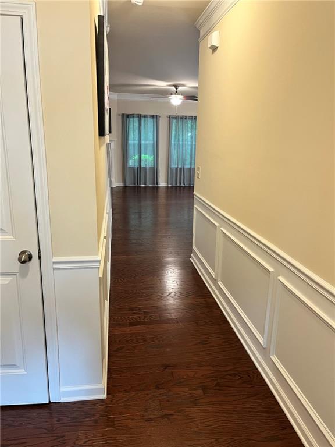
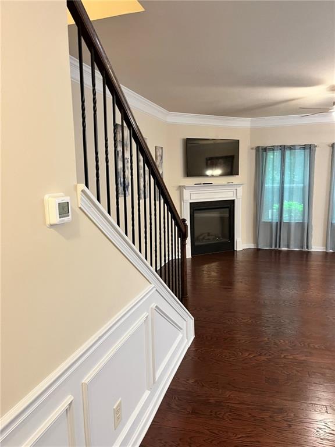
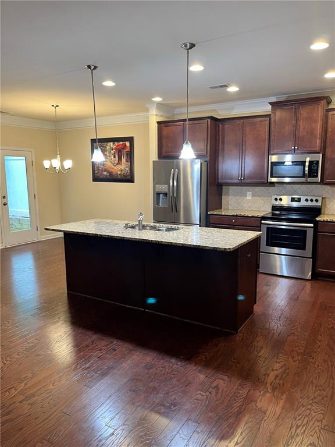
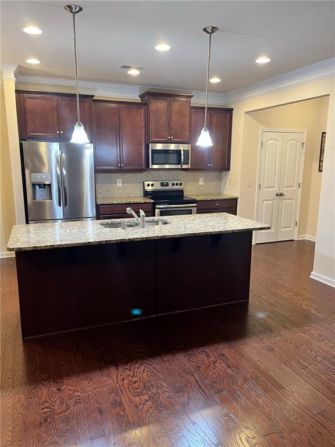
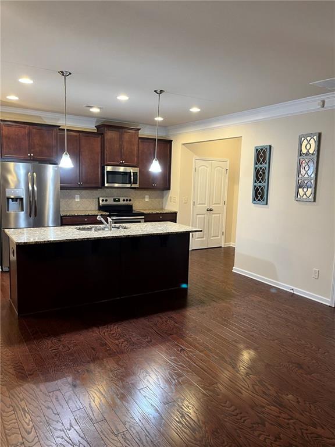
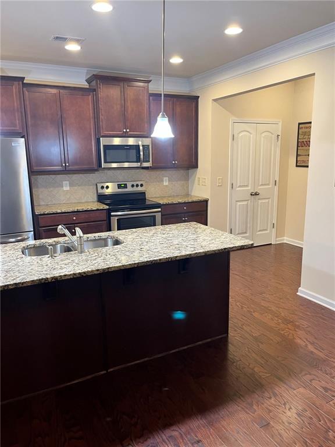
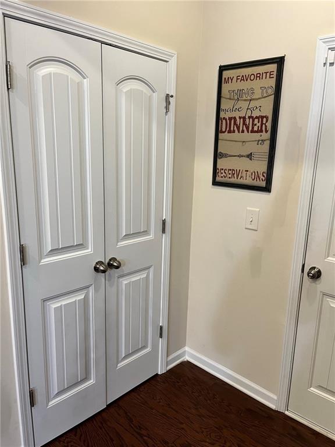
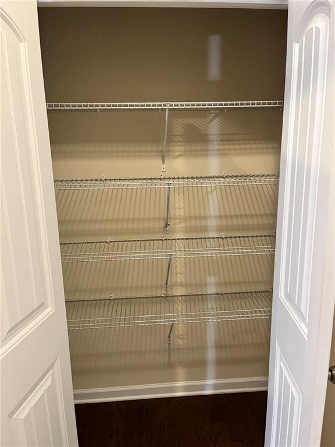
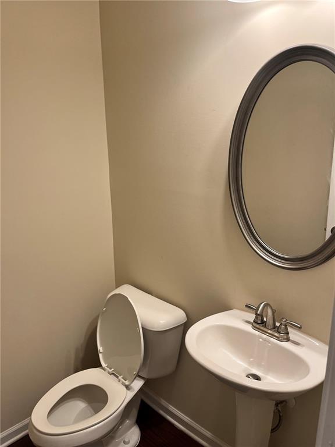
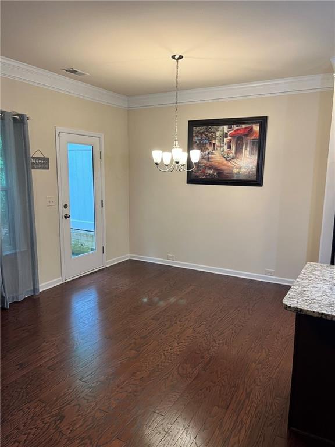
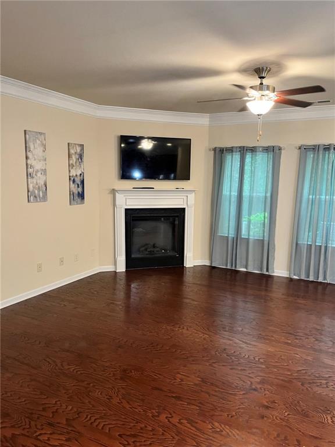
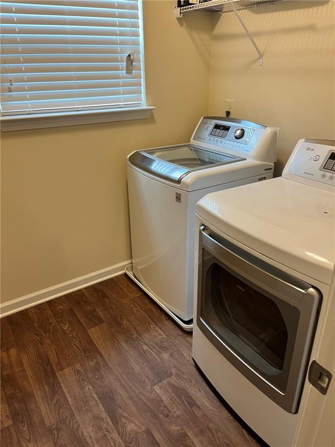
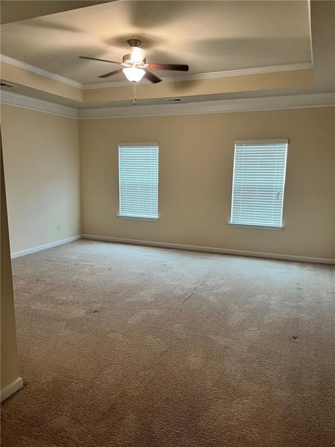
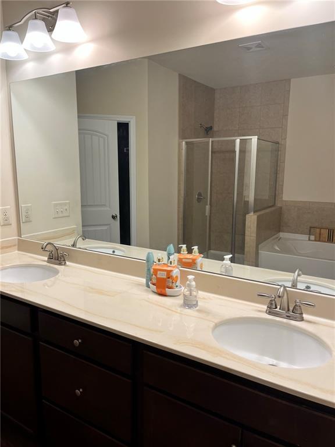
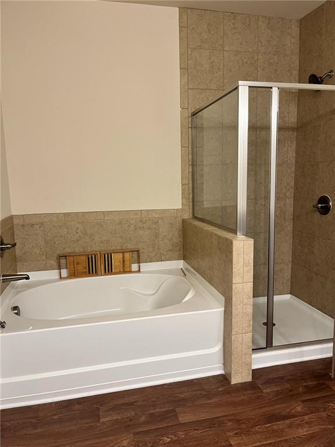
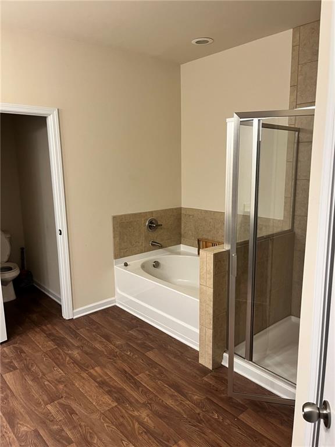
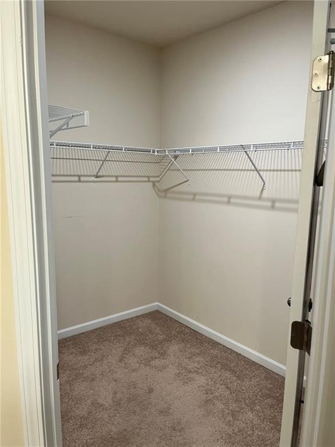
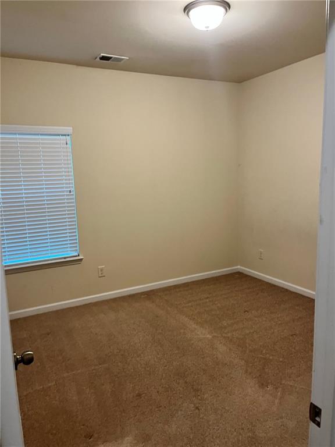
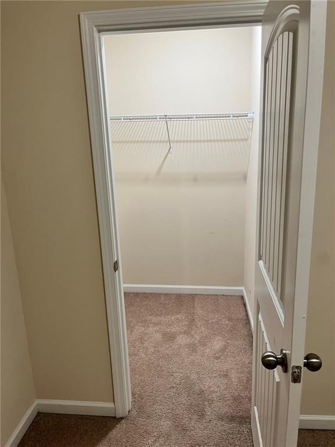
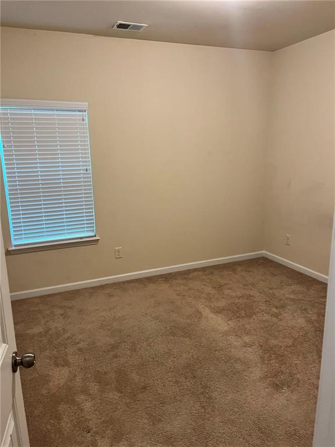
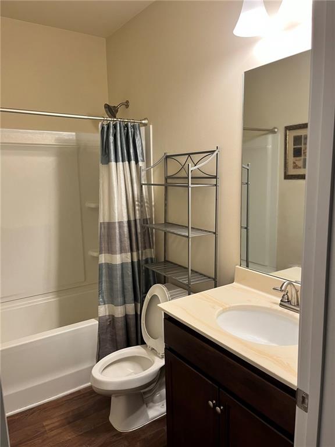
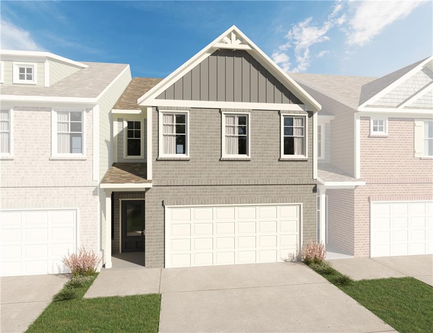
 MLS# 408337380
MLS# 408337380 