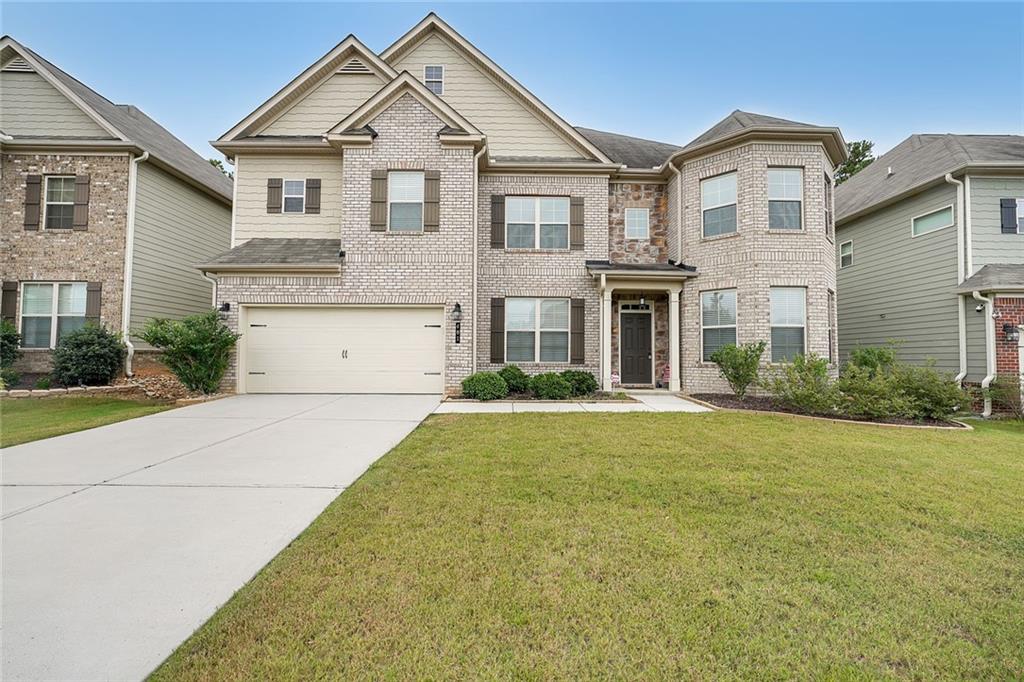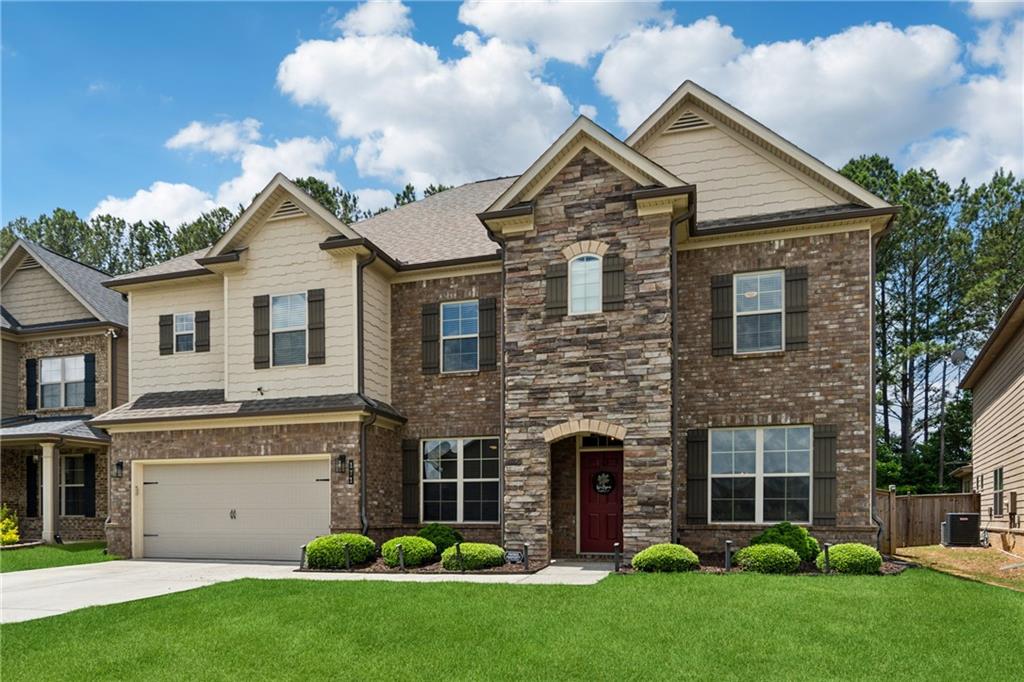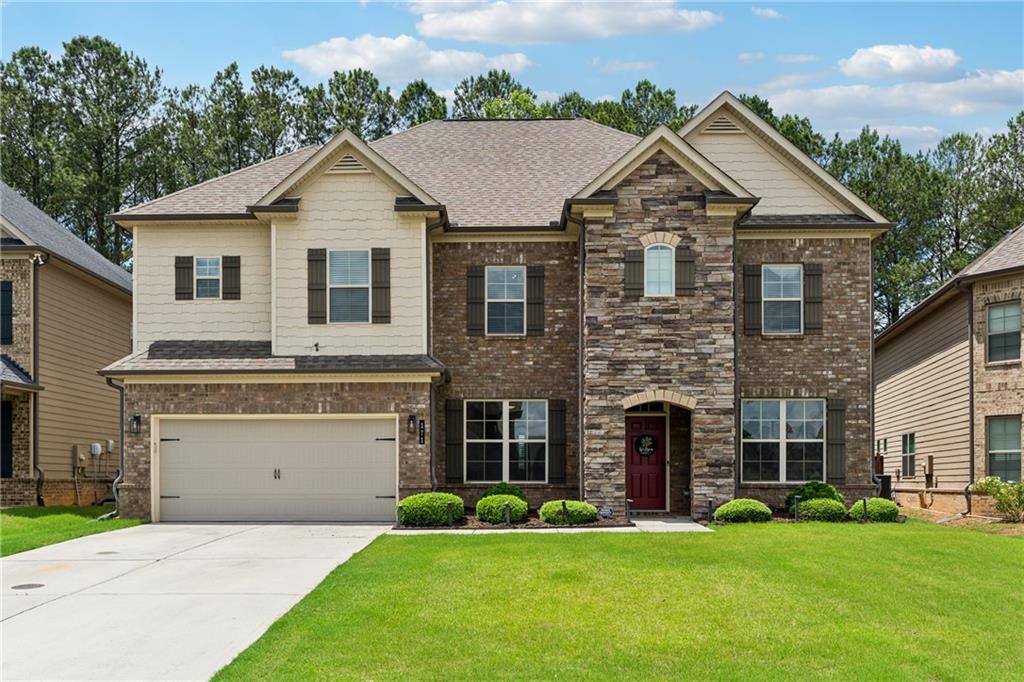Viewing Listing MLS# 388930168
Loganville, GA 30052
- 6Beds
- 4Full Baths
- N/AHalf Baths
- N/A SqFt
- 2018Year Built
- 0.17Acres
- MLS# 388930168
- Residential
- Single Family Residence
- Active
- Approx Time on Market5 months, 1 day
- AreaN/A
- CountyGwinnett - GA
- Subdivision Brightfield Farms
Overview
Stunning traditional 6 bedroom, 4 bath home in the highly sought after Brightfield Farms Subdivision. This home was used as a secondary property, **has never been lived in since construction**, and is better than new. With it's gorgeous brick faced exterior and level, easy to maintain yard, and flawless interior featuring an open concept main floor, high ceilings, over-sized baseboards, and 4 inch trim throughout, there are endless details of craftsmanship. Cooking in this exquisite gourmet kitchen will be a dream, with it's over-sized granite island, and BRAND NEW stainless steel appliances. Extra large owner's suite with fireplace and personal sitting area upstairs to unplug and relax before bed, along with the oversized secondary bedrooms - ALL having walk in closets, a Jack and Jill bathroom, and additional extra large bedroom with it's personal en suite as well that could be considered a secondary master suite. With the guest bedroom and bathroom located conveniently downstairs, providing privacy for everyone. This home boasts maximum space inside and out, with the covered patio in the back, perfect for entertaining. Ideally located directly across from the neighborhood pool, club house, and playground, making enjoying the neighborhood amenities a breeze, also only minutes from Hwy 78, convenient to all shopping, top rated schools, dining, parks, and entertainment. This home is completely turn key and perfect for ALL buyers, FHA/VA/Conventional/10-31 Exchange/Georgia Dream and more.
Association Fees / Info
Hoa: 1
Hoa Fees Frequency: Annually
Community Features: Clubhouse, Homeowners Assoc, Park, Playground, Pool
Association Fee Includes: Swim
Bathroom Info
Main Bathroom Level: 1
Total Baths: 4.00
Fullbaths: 4
Room Bedroom Features: In-Law Floorplan, Roommate Floor Plan
Bedroom Info
Beds: 6
Building Info
Habitable Residence: No
Business Info
Equipment: None
Exterior Features
Fence: None
Patio and Porch: Covered, Patio, Rear Porch
Exterior Features: None
Road Surface Type: Asphalt, Paved
Pool Private: No
County: Gwinnett - GA
Acres: 0.17
Pool Desc: None
Fees / Restrictions
Financial
Original Price: $595,000
Owner Financing: No
Garage / Parking
Parking Features: Attached, Garage
Green / Env Info
Green Energy Generation: None
Handicap
Accessibility Features: None
Interior Features
Security Ftr: Carbon Monoxide Detector(s), Closed Circuit Camera(s), Fire Alarm, Security System Owned, Smoke Detector(s)
Fireplace Features: Electric, Family Room
Levels: Two
Appliances: Dishwasher, Double Oven, Gas Water Heater, Microwave, Refrigerator
Laundry Features: Laundry Room, Upper Level
Interior Features: Disappearing Attic Stairs, Double Vanity, High Ceilings, High Ceilings 9 ft Lower, High Ceilings 9 ft Main, High Ceilings 9 ft Upper, High Speed Internet, Tray Ceiling(s), Walk-In Closet(s)
Flooring: Carpet, Ceramic Tile, Hardwood
Spa Features: None
Lot Info
Lot Size Source: Other
Lot Features: Level
Misc
Property Attached: No
Home Warranty: No
Open House
Other
Other Structures: None
Property Info
Construction Materials: Brick, Brick Front, Concrete
Year Built: 2,018
Property Condition: Resale
Roof: Composition
Property Type: Residential Detached
Style: Contemporary, Traditional
Rental Info
Land Lease: No
Room Info
Kitchen Features: Kitchen Island, Pantry Walk-In, Solid Surface Counters, View to Family Room
Room Master Bathroom Features: Double Vanity,Separate Tub/Shower,Soaking Tub
Room Dining Room Features: Separate Dining Room
Special Features
Green Features: None
Special Listing Conditions: None
Special Circumstances: None
Sqft Info
Building Area Total: 3924
Building Area Source: Other
Tax Info
Tax Amount Annual: 6688
Tax Year: 2,022
Tax Parcel Letter: R5159-455
Unit Info
Utilities / Hvac
Cool System: Ceiling Fan(s), Central Air, Electric
Electric: Other
Heating: Central, Natural Gas
Utilities: Cable Available, Electricity Available, Natural Gas Available, Phone Available, Underground Utilities, Water Available
Sewer: Public Sewer
Waterfront / Water
Water Body Name: None
Water Source: Public
Waterfront Features: None
Directions
Take exit 39B to merge onto US-78 E toward Snellville/Athens Continue straight onto US-78 E/Main St Turn left onto Hoke O'Kelly Mill Rd Turn right onto Brightfield Ln Turn left onto Brightfield Dr Home will be on the rightListing Provided courtesy of Bush Real Estate
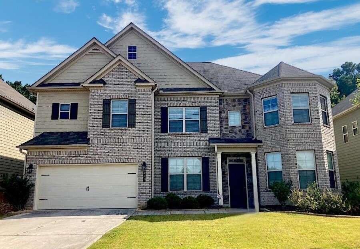
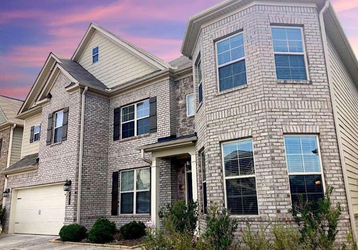
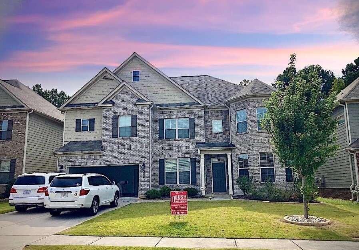
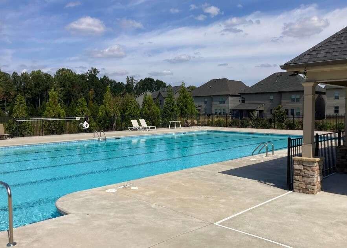
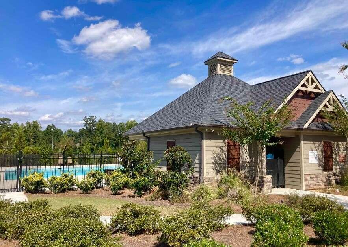
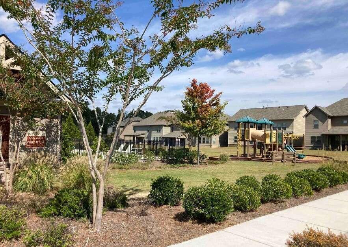
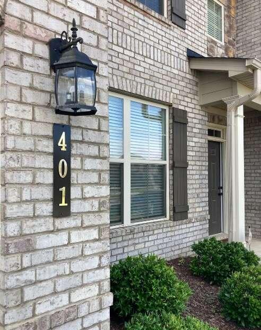
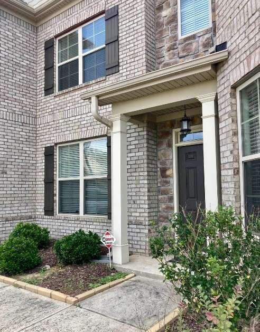
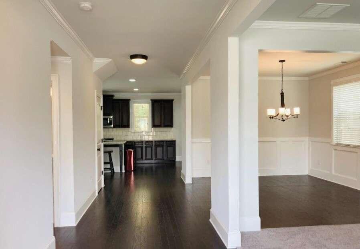
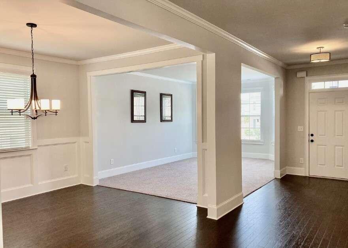
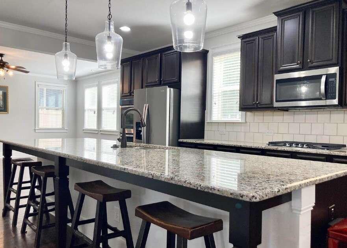
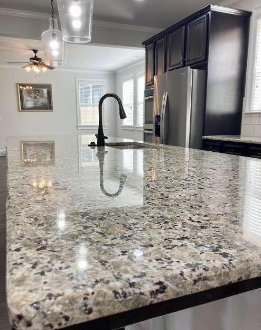
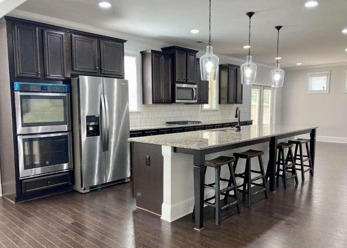
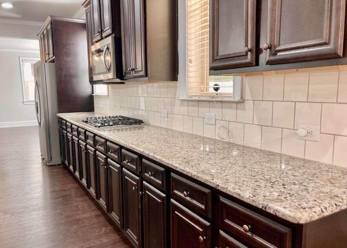
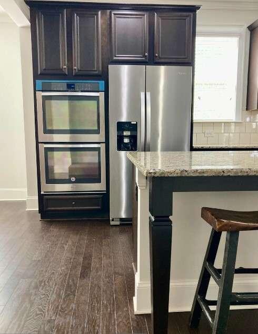
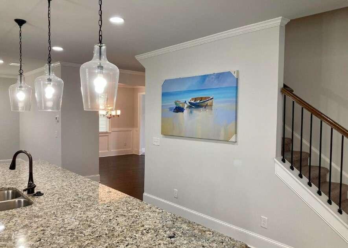
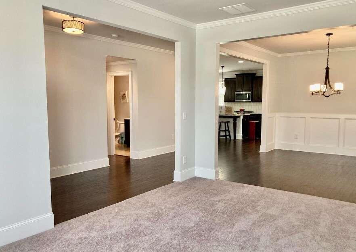
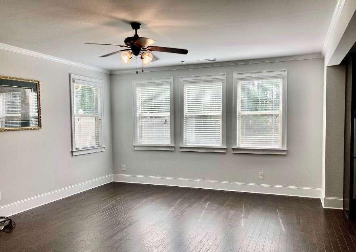
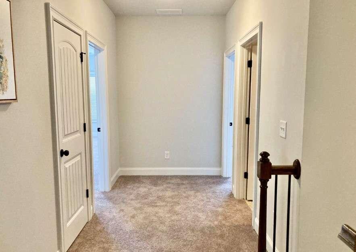
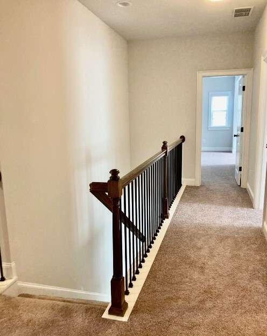
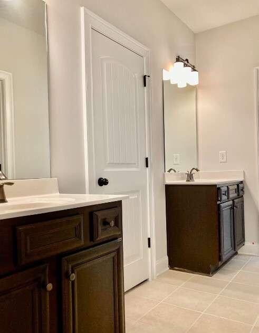
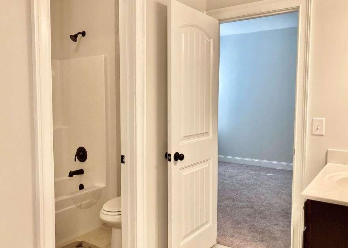
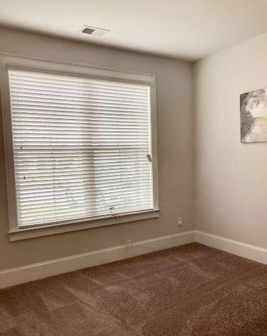
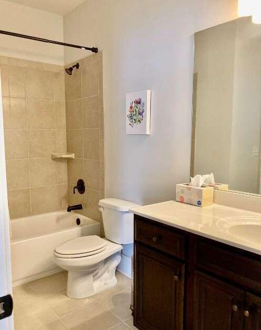
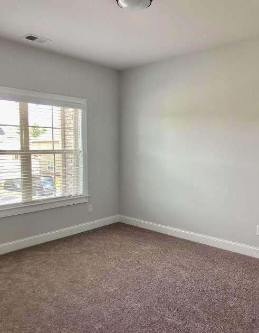
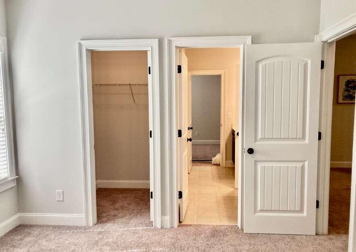
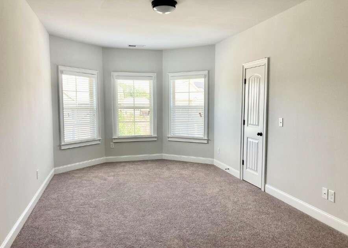
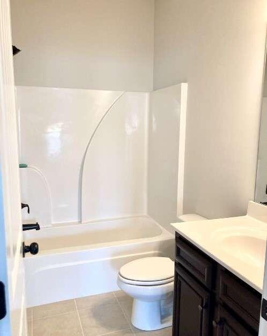
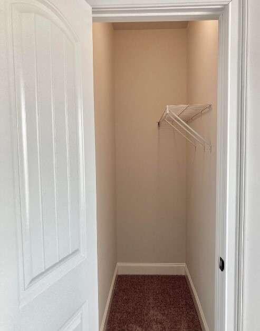
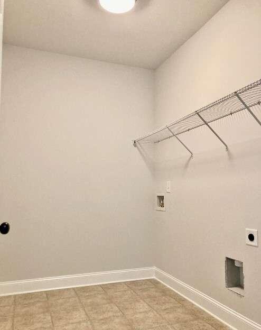
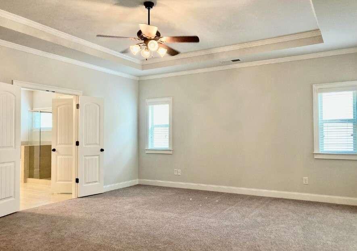
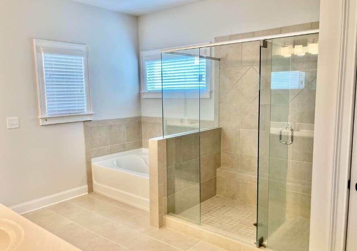
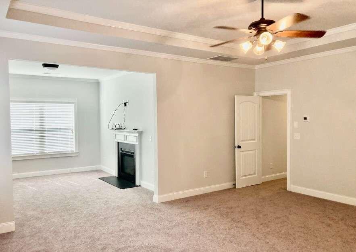
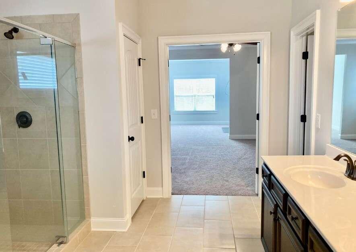
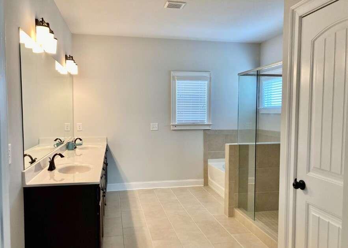
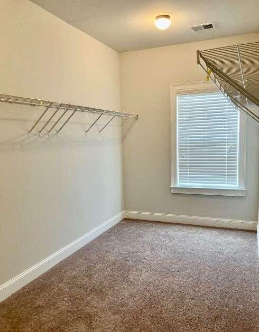
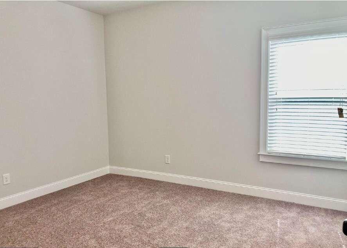
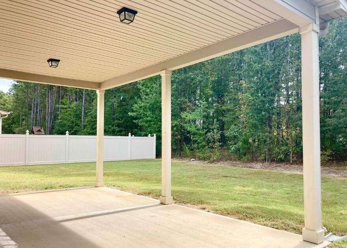
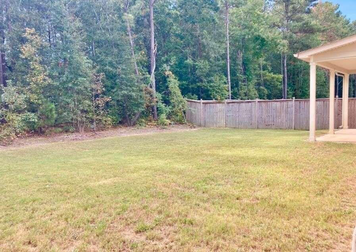
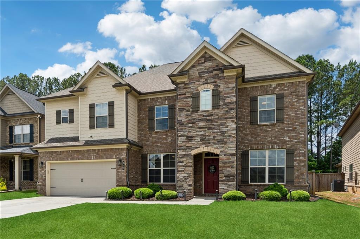
 MLS# 411416860
MLS# 411416860 