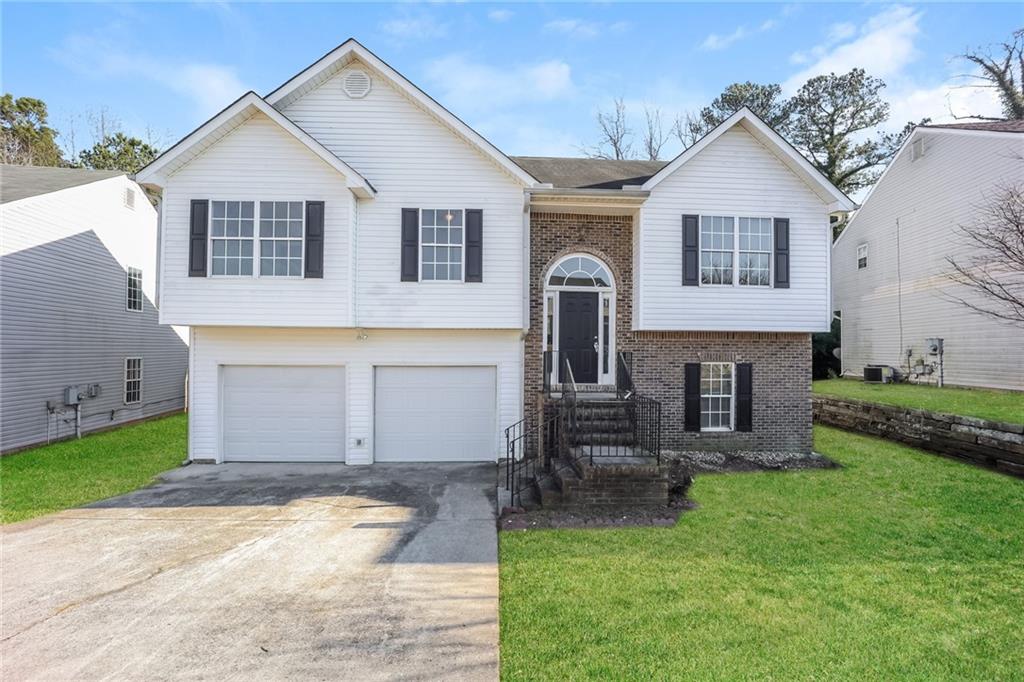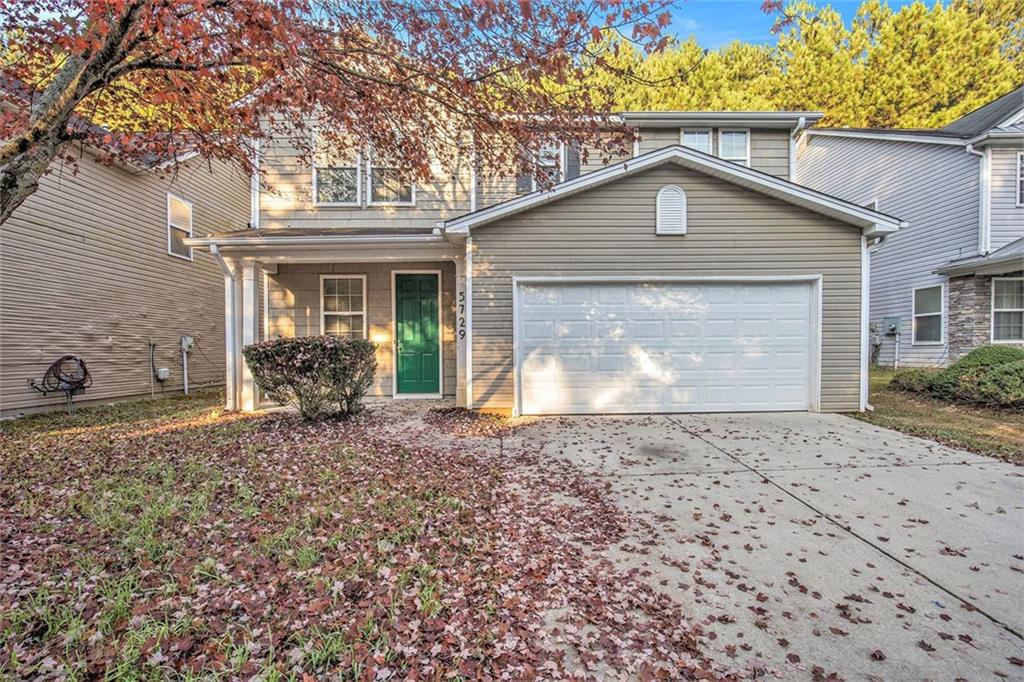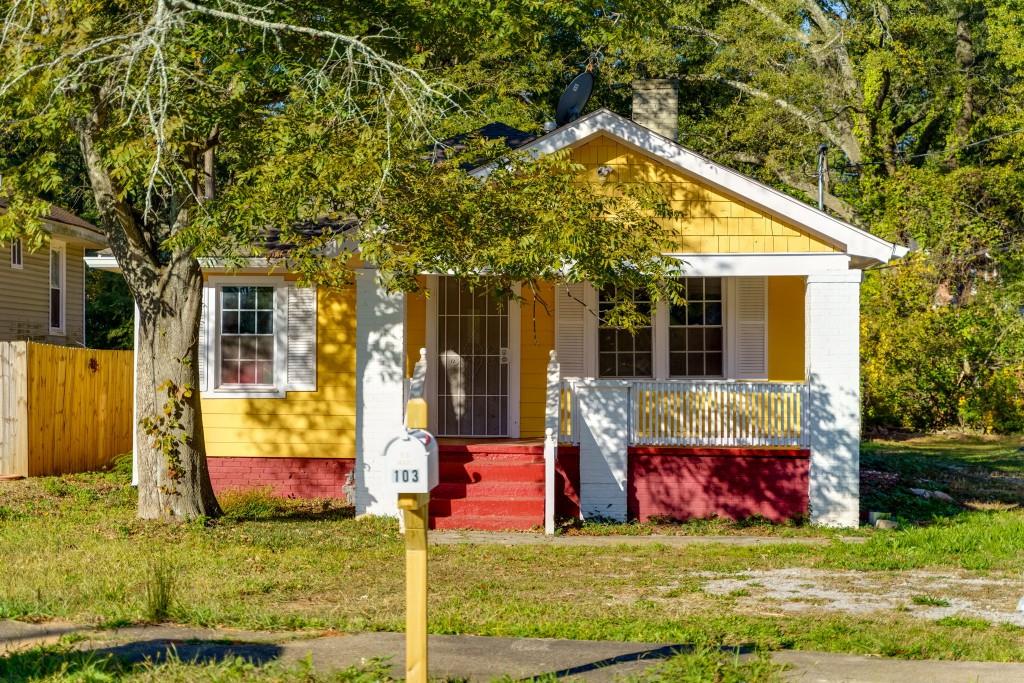Viewing Listing MLS# 388891257
Atlanta, GA 30336
- 3Beds
- 2Full Baths
- 1Half Baths
- N/A SqFt
- 2017Year Built
- 0.12Acres
- MLS# 388891257
- Residential
- Single Family Residence
- Active
- Approx Time on Market4 months, 25 days
- AreaN/A
- CountyFulton - GA
- Subdivision Westchase Glen
Overview
Welcome to your dream home! Nestled in one of the most sought-after Camp Creek neighborhoods, this home is where location meets comfort, style and quality.Located in the WESTLAKE & Sand Town School district, this Camp Creek home is in EXCELLENT condition under 330k! Under 10 minutes from Atlanta Hartsfield Airport and all of the shopping and amenities that the Camp Creek Area has to offer! This home boast a beautiful front porch for relaxation and fresh air, newly installed hardwood floors, spacious main living area, 3 spacious bedrooms, 2.5 bathrooms, Large Primary suite closet, and a large loft Ideal for a home office, content creating, playroom, or additional living space. The cozy backyard offers a manageable outdoor space perfect for intimate gatherings and low-maintenance living.This home is perfect for those seeking a serene environment without compromising on location, school district and convenience. Come and experience the perfect combination of elegance and practicality in a vibrant community. Schedule your tour today! Home warranty will be provided to the new buyer.
Association Fees / Info
Hoa: Yes
Hoa Fees Frequency: Monthly
Hoa Fees: 98
Community Features: Other
Bathroom Info
Main Bathroom Level: 9
Halfbaths: 1
Total Baths: 3.00
Fullbaths: 2
Room Bedroom Features: None
Bedroom Info
Beds: 3
Building Info
Habitable Residence: Yes
Business Info
Equipment: None
Exterior Features
Fence: None
Patio and Porch: Covered, Front Porch
Exterior Features: Private Yard
Road Surface Type: Concrete
Pool Private: No
County: Fulton - GA
Acres: 0.12
Pool Desc: None
Fees / Restrictions
Financial
Original Price: $325,000
Owner Financing: Yes
Garage / Parking
Parking Features: Attached, Garage, Garage Door Opener, Garage Faces Front
Green / Env Info
Green Building Ver Type: ENERGY STAR Certified Homes
Green Energy Generation: None
Handicap
Accessibility Features: None
Interior Features
Security Ftr: Carbon Monoxide Detector(s)
Fireplace Features: None
Levels: Two
Appliances: Dishwasher, Electric Range
Laundry Features: Laundry Room, Main Level
Interior Features: High Ceilings 9 ft Lower, Recessed Lighting, Walk-In Closet(s)
Flooring: Carpet, Hardwood
Spa Features: None
Lot Info
Lot Size Source: Public Records
Lot Features: Back Yard, Landscaped, Level
Lot Size: x
Misc
Property Attached: No
Home Warranty: Yes
Open House
Other
Other Structures: None
Property Info
Construction Materials: HardiPlank Type
Year Built: 2,017
Property Condition: Resale
Roof: Shingle
Property Type: Residential Detached
Style: Traditional
Rental Info
Land Lease: Yes
Room Info
Kitchen Features: Cabinets Other, Eat-in Kitchen, Pantry, View to Family Room
Room Master Bathroom Features: Soaking Tub,Tub/Shower Combo
Room Dining Room Features: Open Concept
Special Features
Green Features: None
Special Listing Conditions: None
Special Circumstances: None
Sqft Info
Building Area Total: 1772
Building Area Source: Public Records
Tax Info
Tax Amount Annual: 4692
Tax Year: 2,023
Tax Parcel Letter: 14F-0115-LL-079-2
Unit Info
Utilities / Hvac
Cool System: Ceiling Fan(s), Central Air
Electric: 220 Volts
Heating: Central
Utilities: Cable Available, Electricity Available, Water Available
Sewer: Public Sewer
Waterfront / Water
Water Body Name: None
Water Source: Public
Waterfront Features: None
Directions
Head north on GA-70 N toward Boat Rock Rd SW Turn right onto Boat Rock Rd SW At the traffic circle, take the 1st exit onto Westchase Ln Turn right onto Westchase St Turn left onto Westchase Hill SW Turn left onto Westchase StINTERIORListing Provided courtesy of Virtual Properties Realty.com
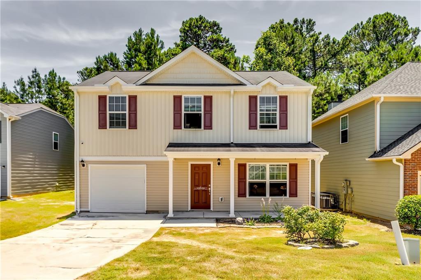
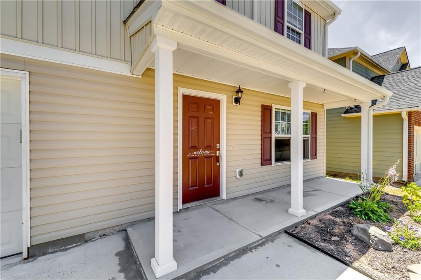
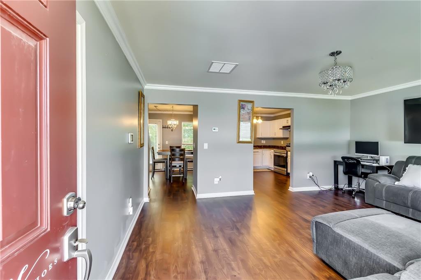
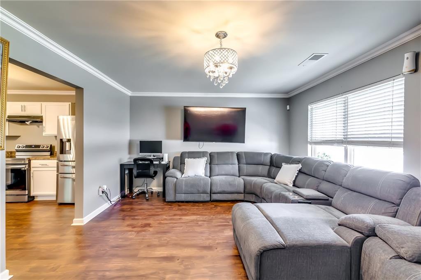
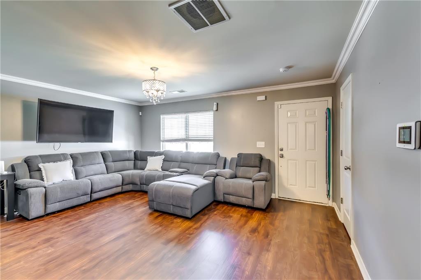
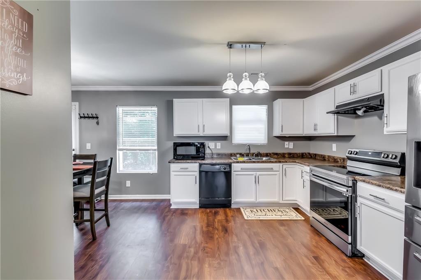
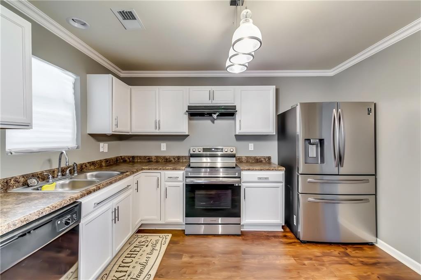
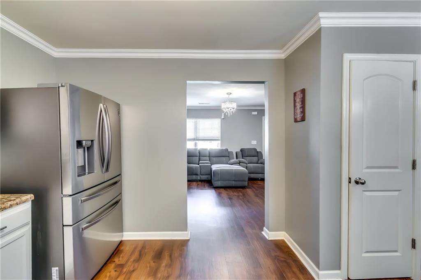
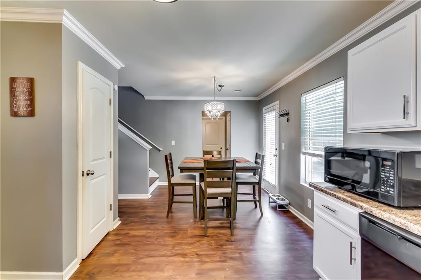
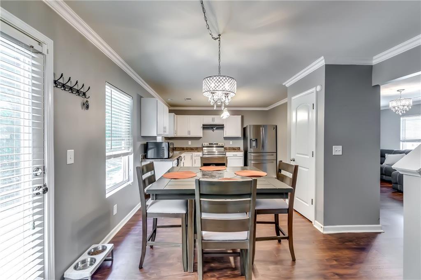
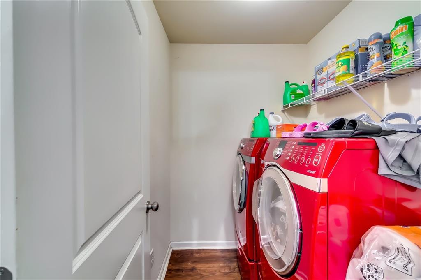
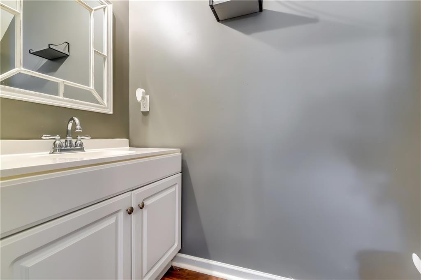
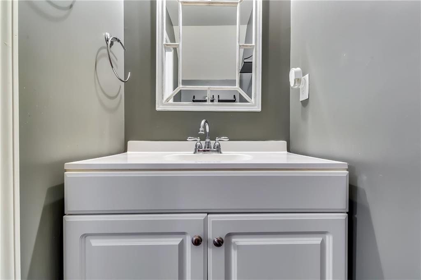
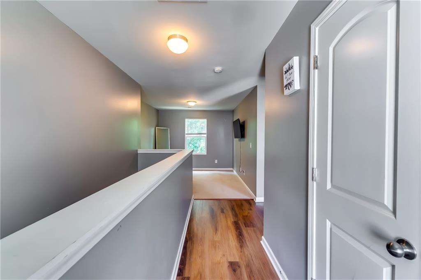
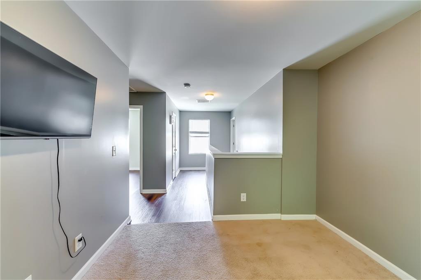
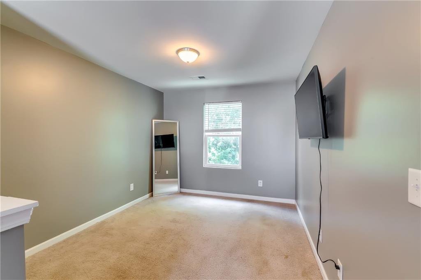
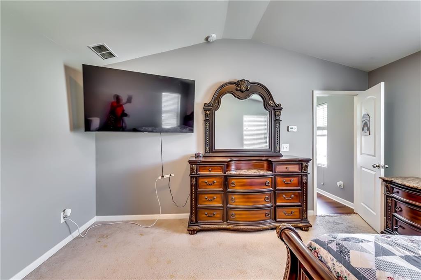
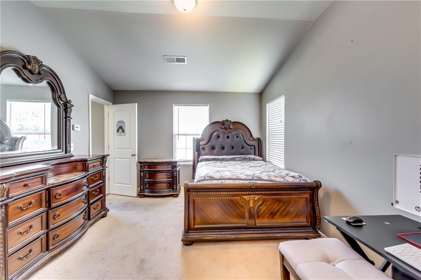
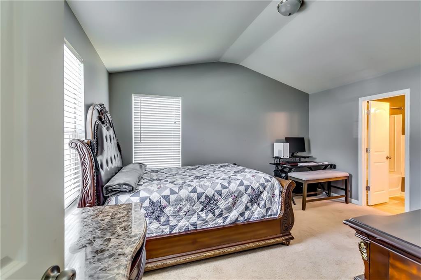
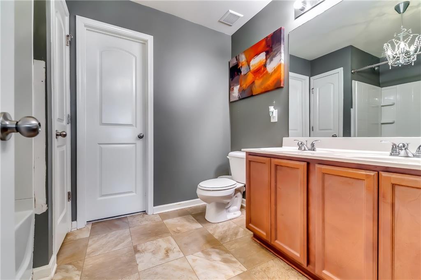
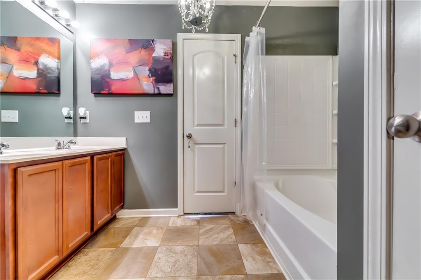
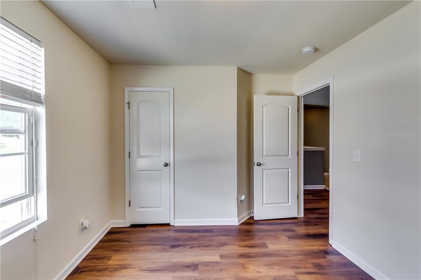
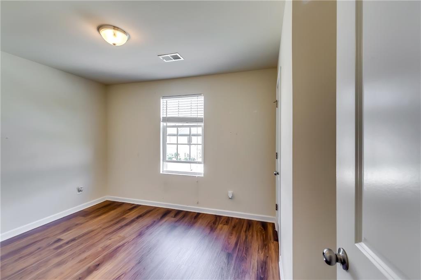
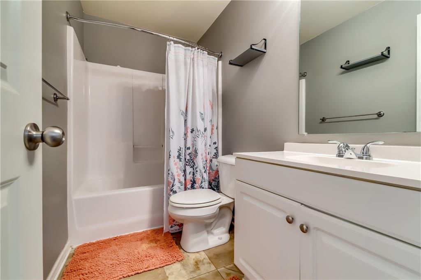
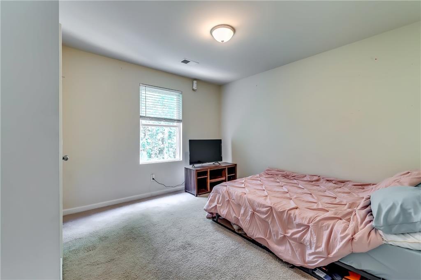
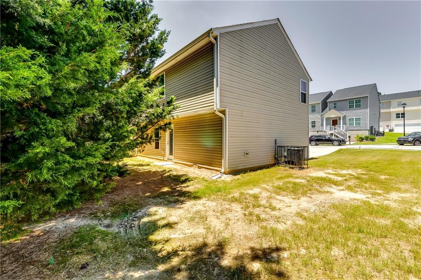
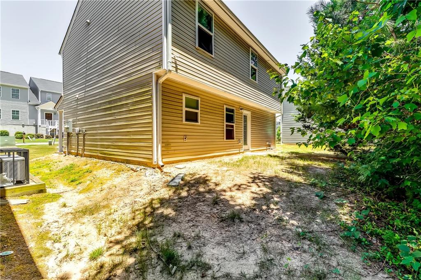
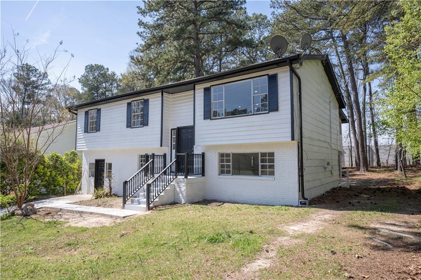
 MLS# 7357495
MLS# 7357495 