Viewing Listing MLS# 388861503
Kennesaw, GA 30152
- 5Beds
- 5Full Baths
- N/AHalf Baths
- N/A SqFt
- 2003Year Built
- 0.37Acres
- MLS# 388861503
- Residential
- Single Family Residence
- Active
- Approx Time on Market4 months, 25 days
- AreaN/A
- CountyCobb - GA
- Subdivision The Stilesoro Ridge
Overview
Spectacular home recently updated with brand new roof, all laminate and hardwood floors on first and second floors and many more. It has a magnificent two story foyer and two story family room with coffered ceiling and outstanding craftsmanship in fire place. It has tons of space, Living areas, Separate Dining Room, eat in kitchen, spacious kitchen with beautiful cabinets, backsplash tiles, stainless steel appliances, large laundry room on main level. The home has hard wood and new flooring throughout first and second floor. Spacious Owners Suite with separate walk in shower and tub, double vanities, and large walk in closet. Three additional bedrooms on upper level and one bedroom on the main floor with full bath. One of the bathroom upstairs is in-law suite/teenager suite with spacious room size with private full bathroom. Partially finished basement has built-in entertainment style wall units and full bathroom. Freshly painted outside including patio, deck, and trims. The back den is private and surrounded by woods. The home is former model home and has sprinkler and wall moldings, extensive built-in bookcase, sprinkler, and former model house!. It's a must see in Hayes and Bullard Elementary School area!
Association Fees / Info
Hoa: Yes
Hoa Fees Frequency: Annually
Hoa Fees: 400
Community Features: Playground
Hoa Fees Frequency: Annually
Bathroom Info
Main Bathroom Level: 1
Total Baths: 5.00
Fullbaths: 5
Room Bedroom Features: In-Law Floorplan, Oversized Master, Roommate Floor Plan
Bedroom Info
Beds: 5
Building Info
Habitable Residence: No
Business Info
Equipment: Intercom, TV Antenna
Exterior Features
Fence: None
Patio and Porch: Deck, Front Porch
Exterior Features: None
Road Surface Type: Asphalt
Pool Private: No
County: Cobb - GA
Acres: 0.37
Pool Desc: None
Fees / Restrictions
Financial
Original Price: $699,000
Owner Financing: No
Garage / Parking
Parking Features: Attached, Garage
Green / Env Info
Green Building Ver Type: ENERGY STAR Certified Homes, HERS Index Score
Green Energy Generation: None
Handicap
Accessibility Features: None
Interior Features
Security Ftr: Fire Alarm, Security Lights, Smoke Detector(s)
Fireplace Features: Decorative, Family Room, Gas Starter, Stone
Levels: Three Or More
Appliances: Dishwasher, Disposal, Electric Oven, ENERGY STAR Qualified Water Heater, Gas Cooktop, Microwave, Range Hood
Laundry Features: Electric Dryer Hookup, Gas Dryer Hookup, Laundry Room
Interior Features: Bookcases, Double Vanity, Entrance Foyer 2 Story, High Ceilings 10 ft Main, Sound System, Walk-In Closet(s)
Flooring: Hardwood, Laminate
Spa Features: None
Lot Info
Lot Size Source: Public Records
Lot Features: Back Yard, Front Yard, Landscaped, Level
Lot Size: x
Misc
Property Attached: No
Home Warranty: No
Open House
Other
Other Structures: None
Property Info
Construction Materials: Brick, Wood Siding
Year Built: 2,003
Builders Name: DR HORTON
Property Condition: Resale
Roof: Shingle
Property Type: Residential Detached
Style: Traditional
Rental Info
Land Lease: No
Room Info
Kitchen Features: Breakfast Bar, Breakfast Room, Cabinets Other, Kitchen Island, Pantry, Solid Surface Counters, View to Family Room
Room Master Bathroom Features: Separate Tub/Shower,Soaking Tub,Other
Room Dining Room Features: Open Concept,Seats 12+
Special Features
Green Features: Appliances, Construction, Roof, Windows
Special Listing Conditions: None
Special Circumstances: None
Sqft Info
Building Area Total: 4039
Building Area Source: Public Records
Tax Info
Tax Amount Annual: 6395
Tax Year: 2,024
Tax Parcel Letter: 20-0217-0-149-0
Unit Info
Num Units In Community: 1
Utilities / Hvac
Cool System: Ceiling Fan(s), Central Air, Electric, Window Unit(s)
Electric: 110 Volts
Heating: Central, Hot Water, Natural Gas
Utilities: Cable Available, Electricity Available, Natural Gas Available, Phone Available, Sewer Available, Water Available
Sewer: Public Sewer
Waterfront / Water
Water Body Name: None
Water Source: Public
Waterfront Features: None
Directions
Take I-75 North, exit on Barrett Pkwy. Make left and pass Cobb Pkwy (41) and take right at the Stilesboro Dr. Make left at the Stilesboro Ridge Dr. The house is on the left.Listing Provided courtesy of Blue Lake Realty
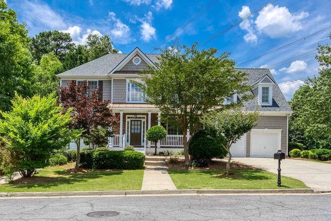
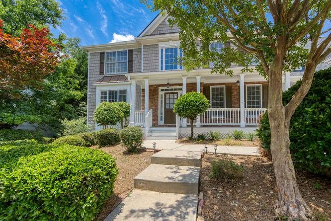
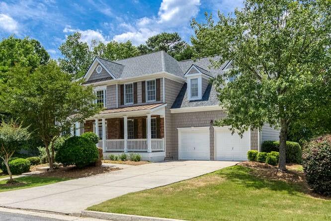
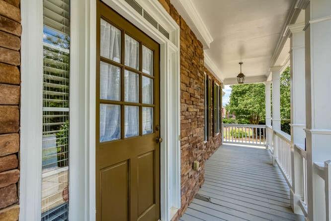
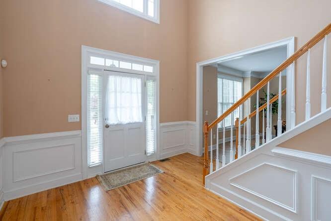
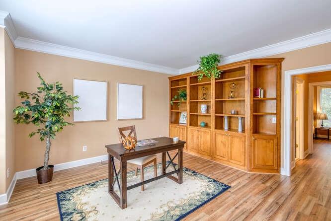
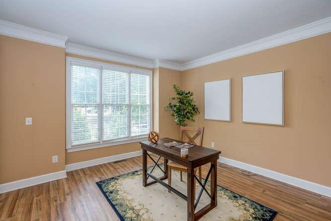
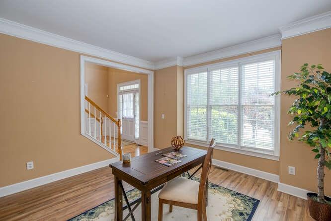
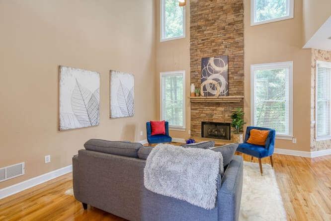
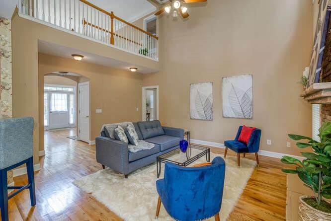
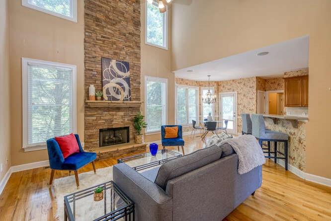
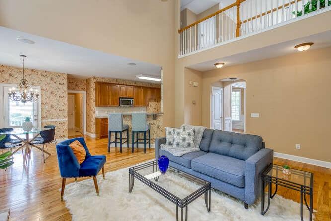
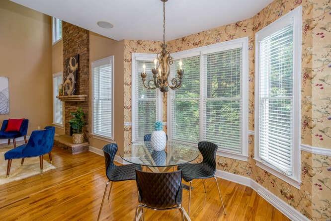
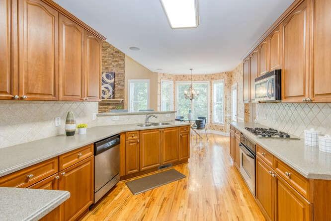
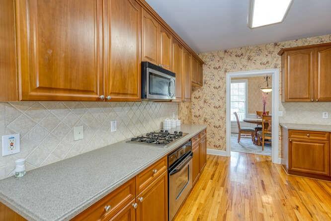
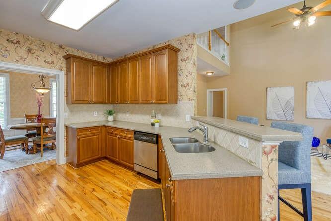
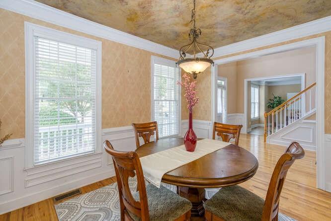
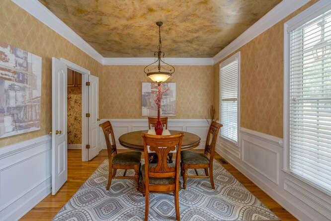
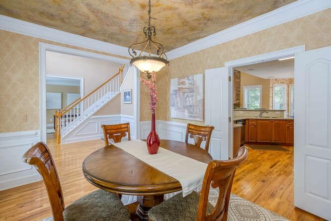
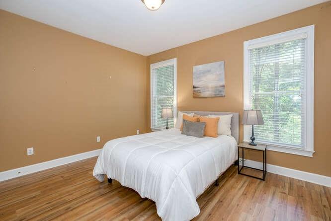
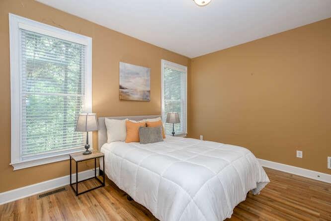
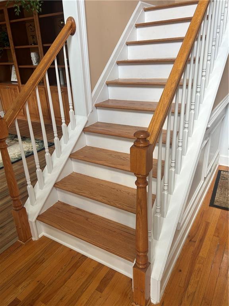
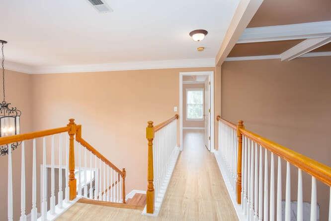
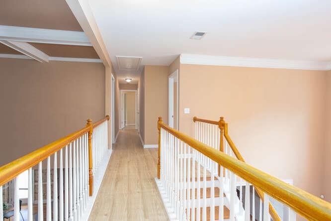
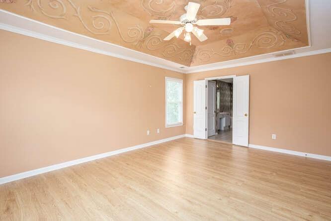
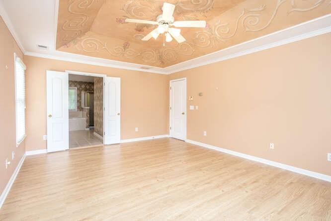
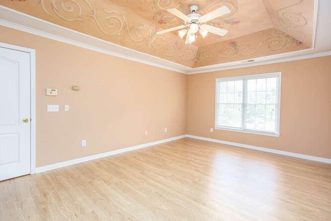
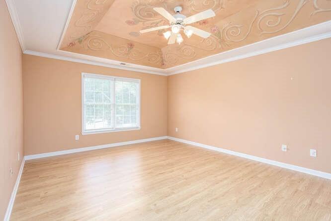
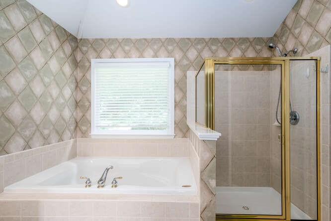
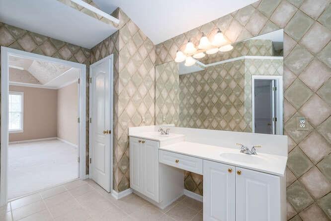
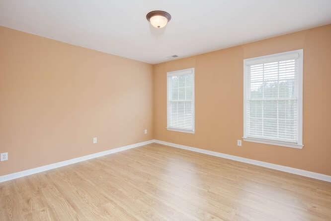
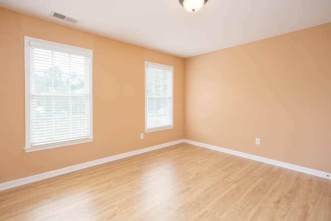
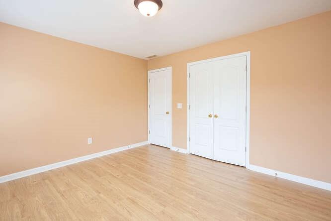
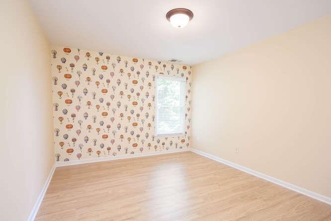
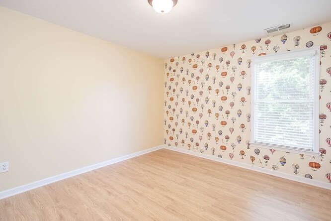
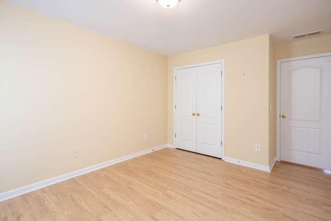
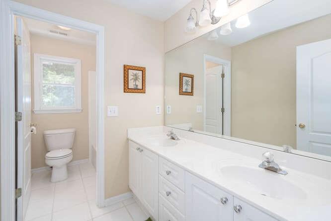
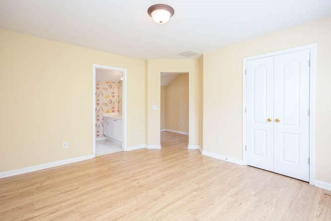
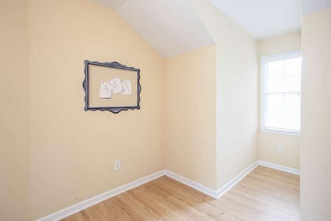
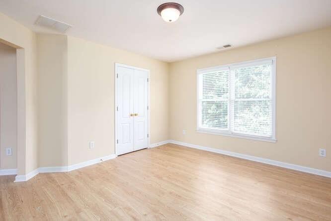
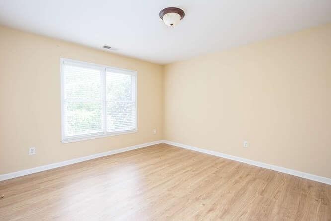
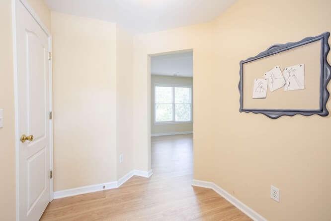
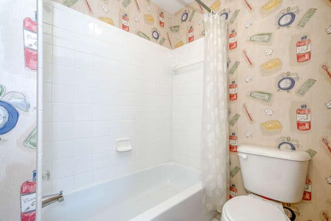
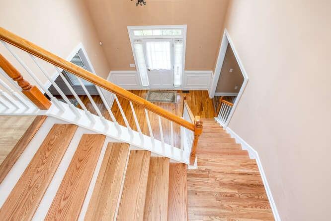
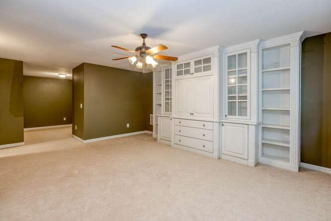
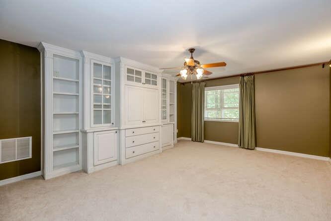
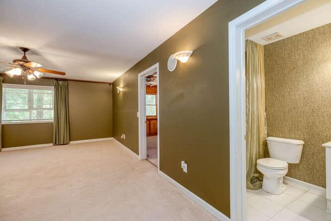
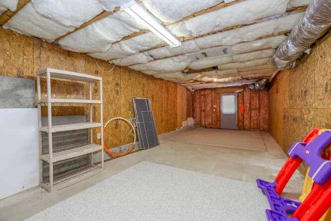
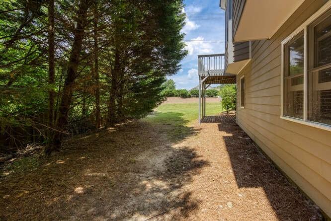
 Listings identified with the FMLS IDX logo come from
FMLS and are held by brokerage firms other than the owner of this website. The
listing brokerage is identified in any listing details. Information is deemed reliable
but is not guaranteed. If you believe any FMLS listing contains material that
infringes your copyrighted work please
Listings identified with the FMLS IDX logo come from
FMLS and are held by brokerage firms other than the owner of this website. The
listing brokerage is identified in any listing details. Information is deemed reliable
but is not guaranteed. If you believe any FMLS listing contains material that
infringes your copyrighted work please