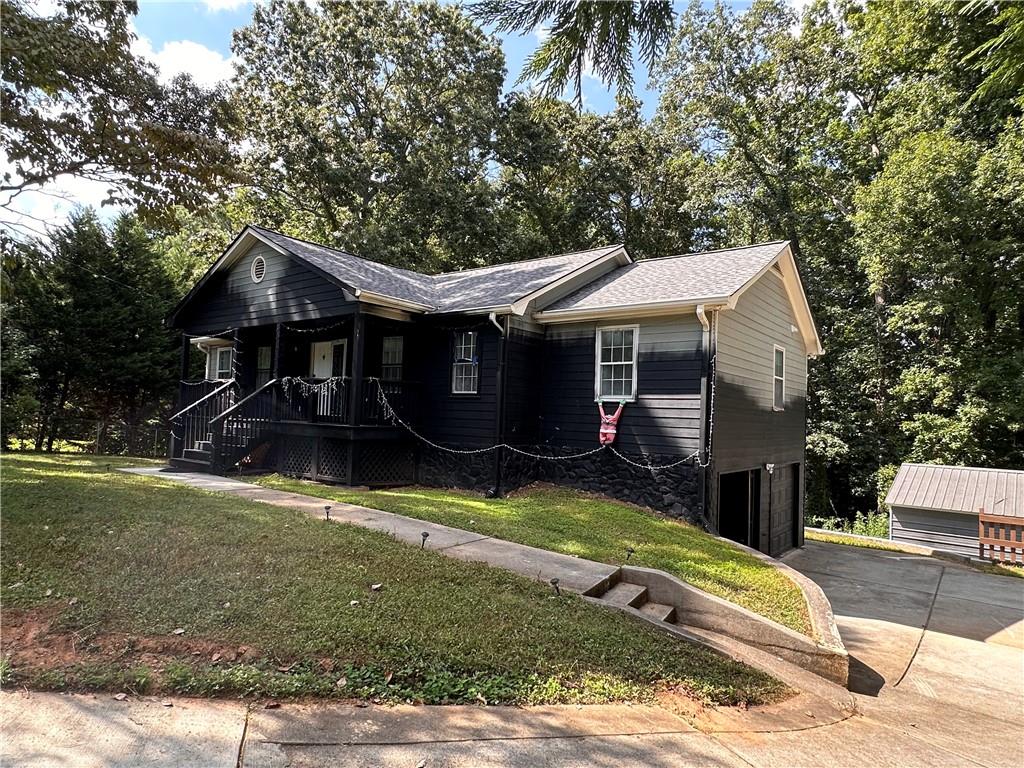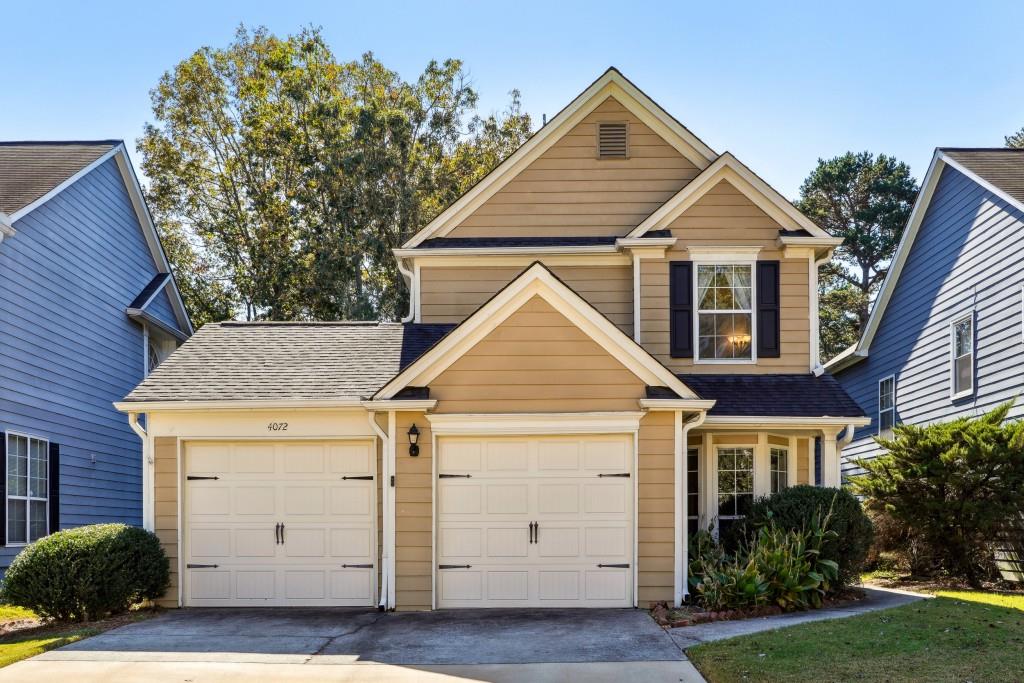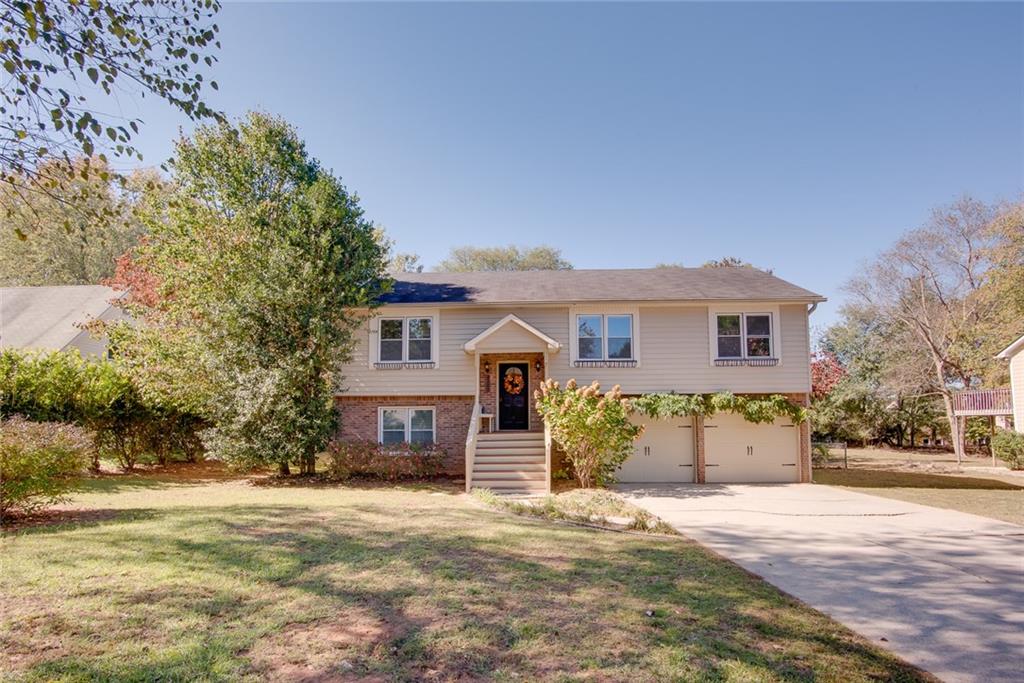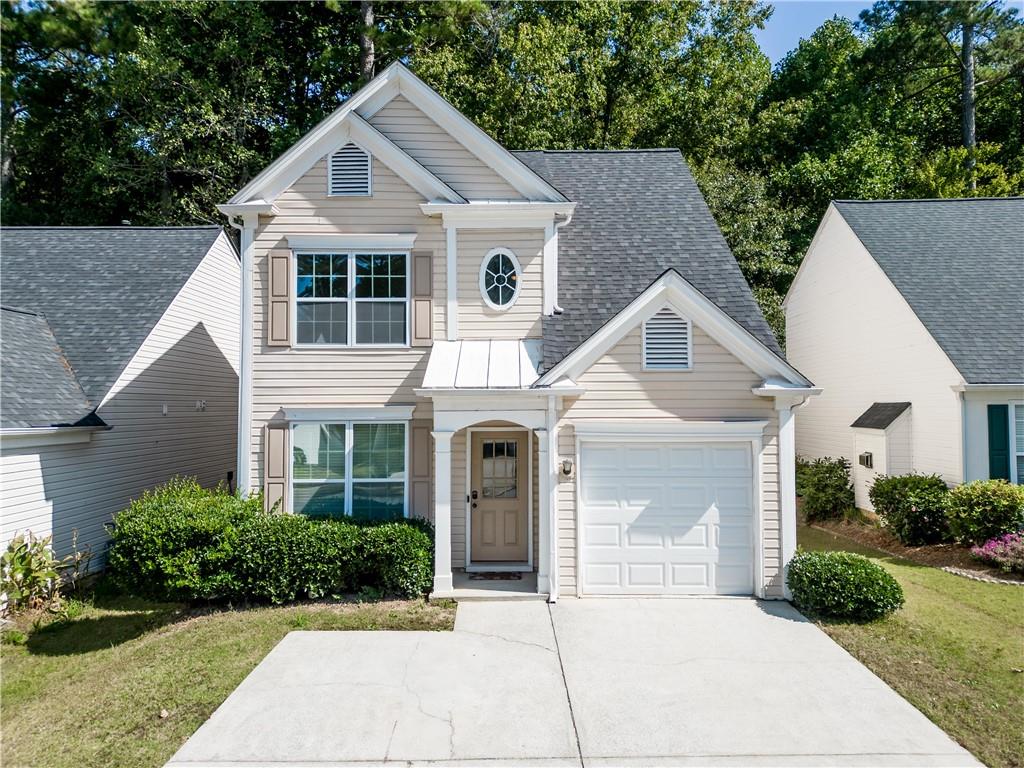Viewing Listing MLS# 388807226
Duluth, GA 30097
- 3Beds
- 2Full Baths
- N/AHalf Baths
- N/A SqFt
- 1980Year Built
- 0.44Acres
- MLS# 388807226
- Residential
- Single Family Residence
- Active
- Approx Time on Market4 months, 20 days
- AreaN/A
- CountyGwinnett - GA
- Subdivision FOREST KNOLL EST
Overview
OPPORTUNITIES GALORE 3 br / 2 Ba8% cap rate for rental 1300 sq ft home,Home has had numerous renovations done and photos may not be accurate.TOO many goodies to listLot's of closet space Central HVAC Circular Driveway for easy access and multiple car parking Carport & 2 car Garage Large private fenced back yard with massive deck DOG friendly No HOA neighborhood issues New roof installed 2023 Harwood floors refinished 2023 Custom Msbr closet New SS appliances Large pantry Separate office space with doorSeptic Tank Gwinnett WaterElementary: Parsons Middle: Hull High: Peachtree RidgeCurrent storage tenants want to stayeasy access to shopping and workdue to multiple issues, you will NEED to leave a message and phone number.Great home for contractor , RV , Boat , car mechanic ---- or just you !!!
Association Fees / Info
Hoa: No
Community Features: Dog Park, Near Schools, Near Shopping, Near Trails/Greenway
Bathroom Info
Main Bathroom Level: 2
Total Baths: 2.00
Fullbaths: 2
Room Bedroom Features: Master on Main, Roommate Floor Plan, Other
Bedroom Info
Beds: 3
Building Info
Habitable Residence: Yes
Business Info
Equipment: None
Exterior Features
Fence: Back Yard, Chain Link, Fenced, Privacy, Wood
Patio and Porch: Deck, Front Porch, Rear Porch
Exterior Features: Private Yard, Rain Gutters, Storage
Road Surface Type: Asphalt, Paved
Pool Private: No
County: Gwinnett - GA
Acres: 0.44
Pool Desc: None
Fees / Restrictions
Financial
Original Price: $399,000
Owner Financing: Yes
Garage / Parking
Parking Features: Carport, Detached, Garage, Kitchen Level, Level Driveway, RV Access/Parking, Storage
Green / Env Info
Green Energy Generation: None
Handicap
Accessibility Features: None
Interior Features
Security Ftr: Secured Garage/Parking
Fireplace Features: None
Levels: One
Appliances: Dishwasher, Disposal, Dryer, ENERGY STAR Qualified Appliances, Gas Oven, Gas Range, Gas Water Heater, Microwave, Refrigerator, Self Cleaning Oven
Laundry Features: Main Level
Interior Features: High Ceilings 10 ft Lower, Walk-In Closet(s)
Flooring: Hardwood, Laminate, Vinyl
Spa Features: None
Lot Info
Lot Size Source: Public Records
Lot Features: Back Yard, Front Yard, Landscaped, Level, Private
Misc
Property Attached: No
Home Warranty: Yes
Open House
Other
Other Structures: RV/Boat Storage,Shed(s),Workshop,Other
Property Info
Construction Materials: Stone, Vinyl Siding
Year Built: 1,980
Property Condition: Updated/Remodeled
Roof: Ridge Vents, Shingle
Property Type: Residential Detached
Style: Ranch
Rental Info
Land Lease: Yes
Room Info
Kitchen Features: Cabinets White, Laminate Counters, Pantry
Room Master Bathroom Features: None
Room Dining Room Features: Open Concept
Special Features
Green Features: None
Special Listing Conditions: None
Special Circumstances: Owner/Agent
Sqft Info
Building Area Total: 1315
Building Area Source: Owner
Tax Info
Tax Amount Annual: 3776
Tax Year: 2,023
Tax Parcel Letter: R7201-088
Unit Info
Utilities / Hvac
Cool System: Central Air
Electric: Other
Heating: Central, Forced Air, Natural Gas
Utilities: Cable Available, Electricity Available, Natural Gas Available, Phone Available, Water Available
Sewer: Septic Tank
Waterfront / Water
Water Body Name: None
Water Source: Public
Waterfront Features: None
Directions
Multiple ways to home is a great advantage Turn left to Sugarloaf Pkwy turn right to downtown DuluthListing Provided courtesy of Clickit Realty
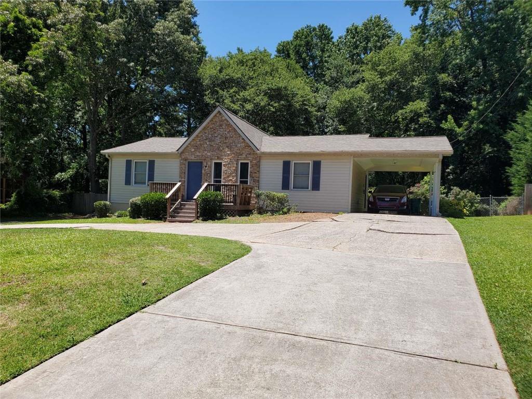
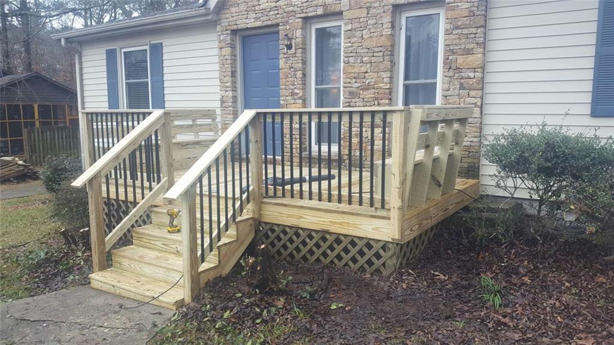
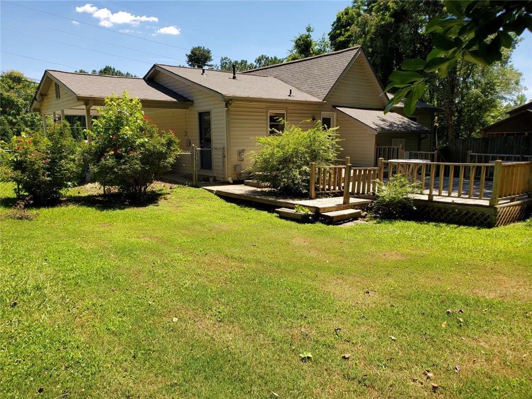
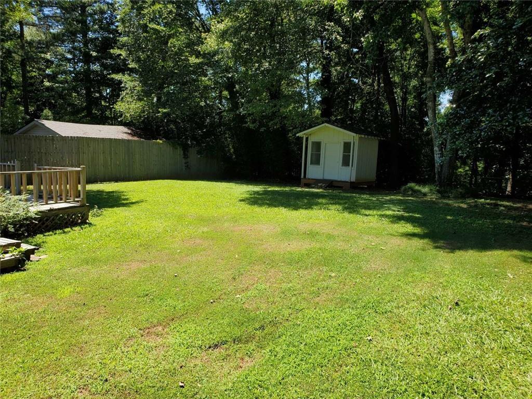
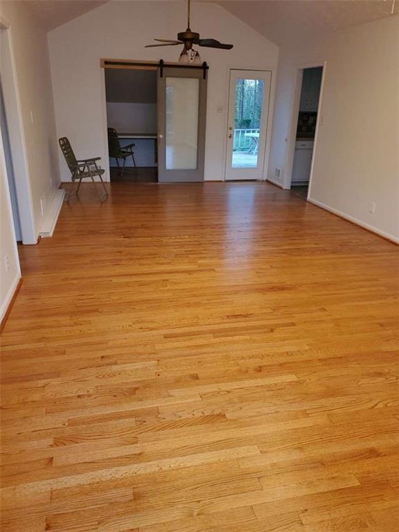
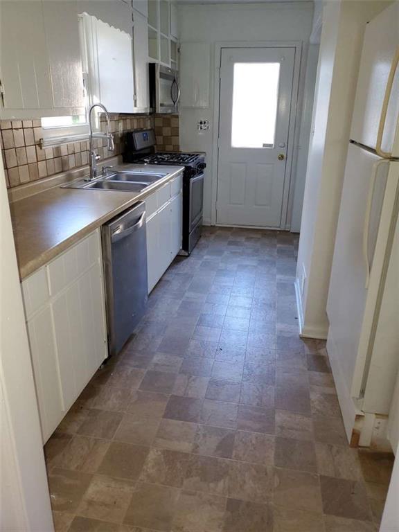
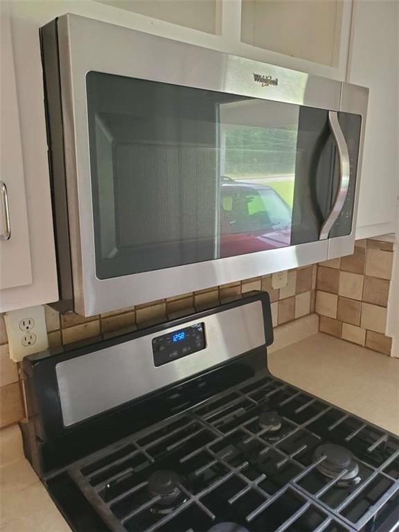
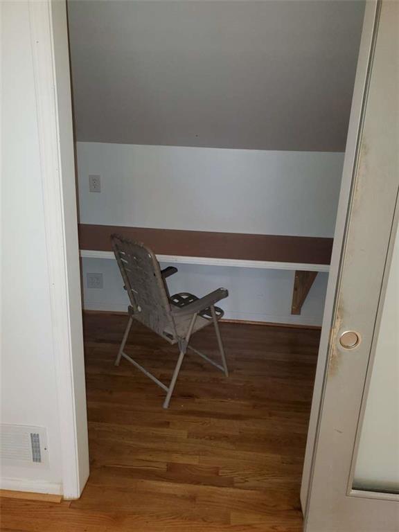
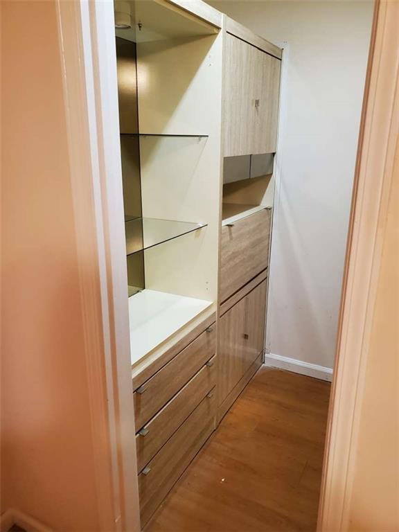
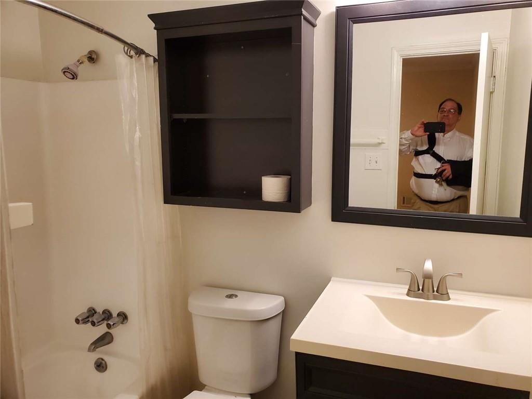
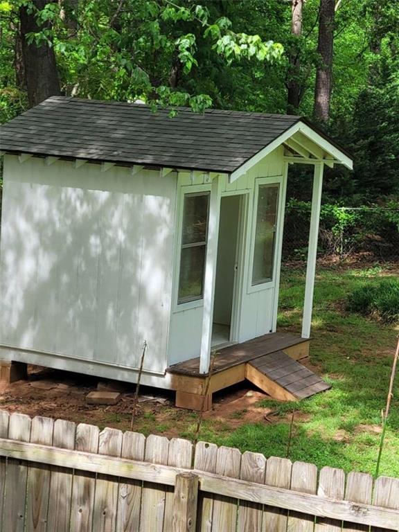
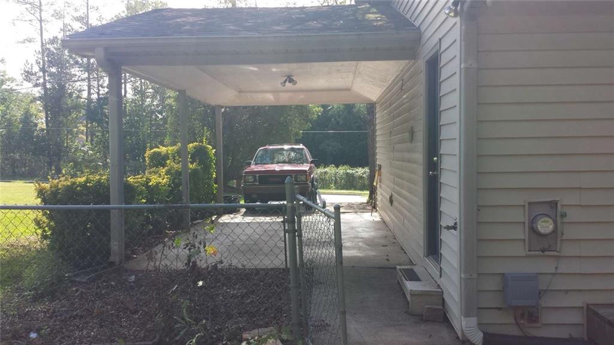
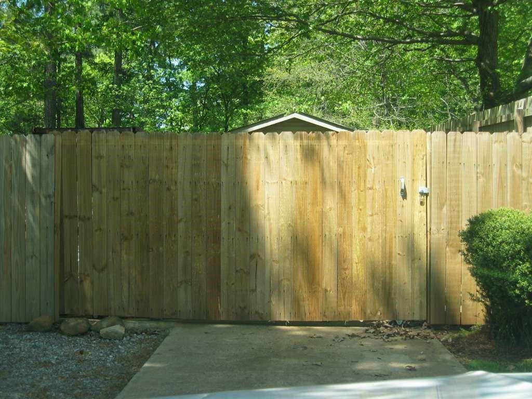
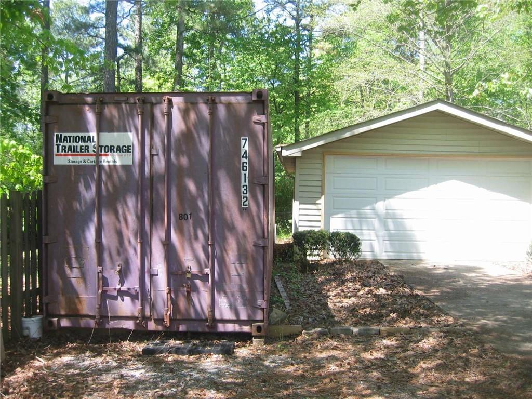
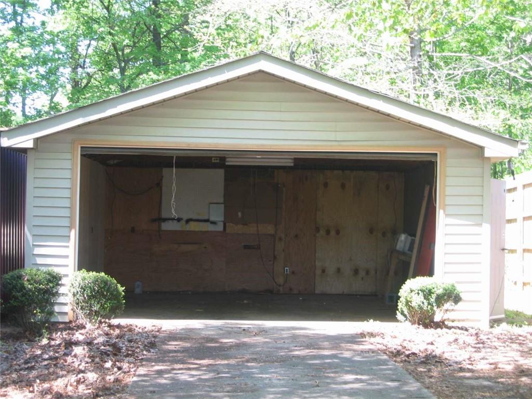
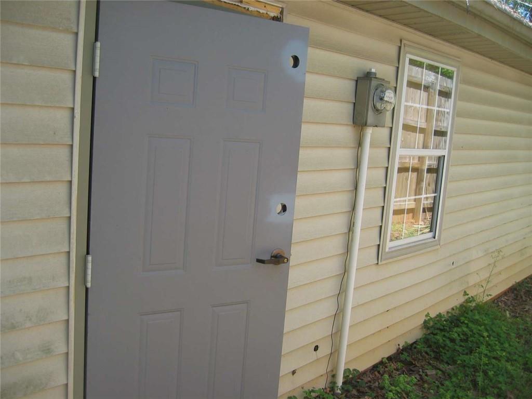
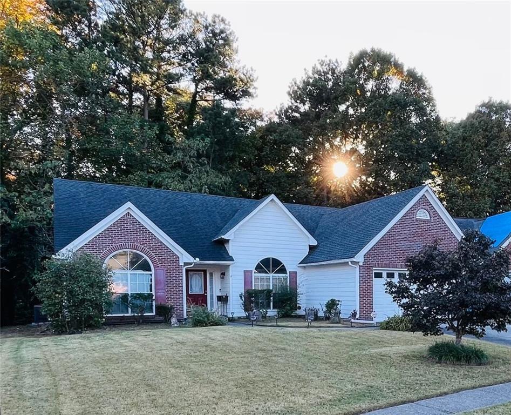
 MLS# 409996858
MLS# 409996858 