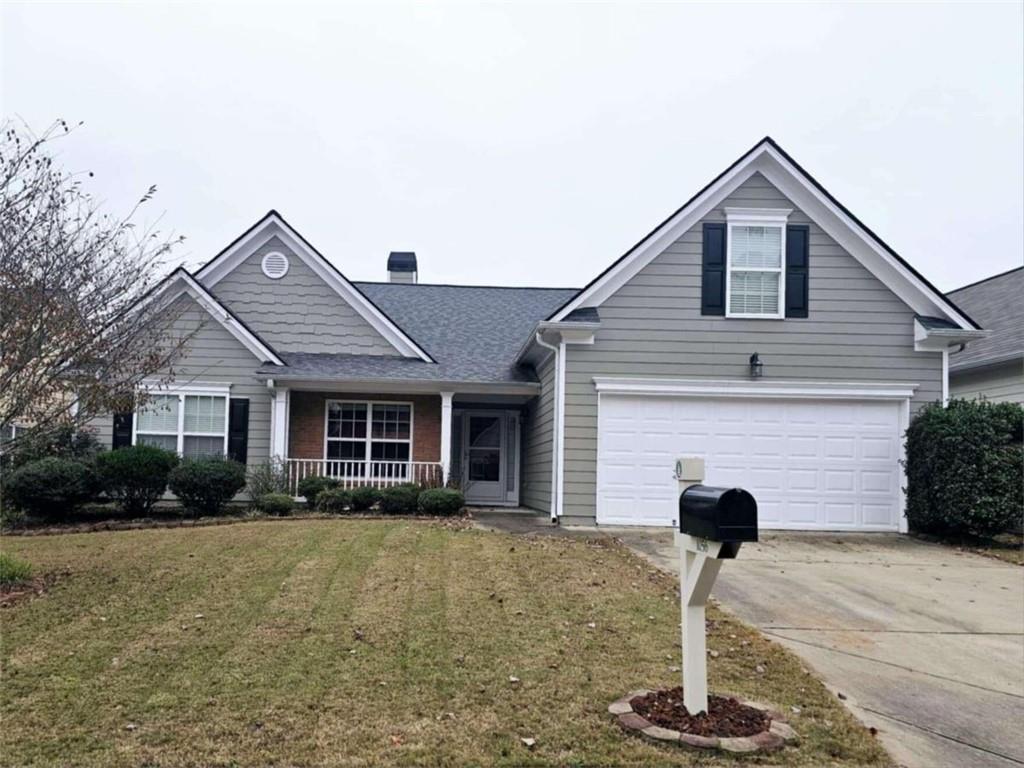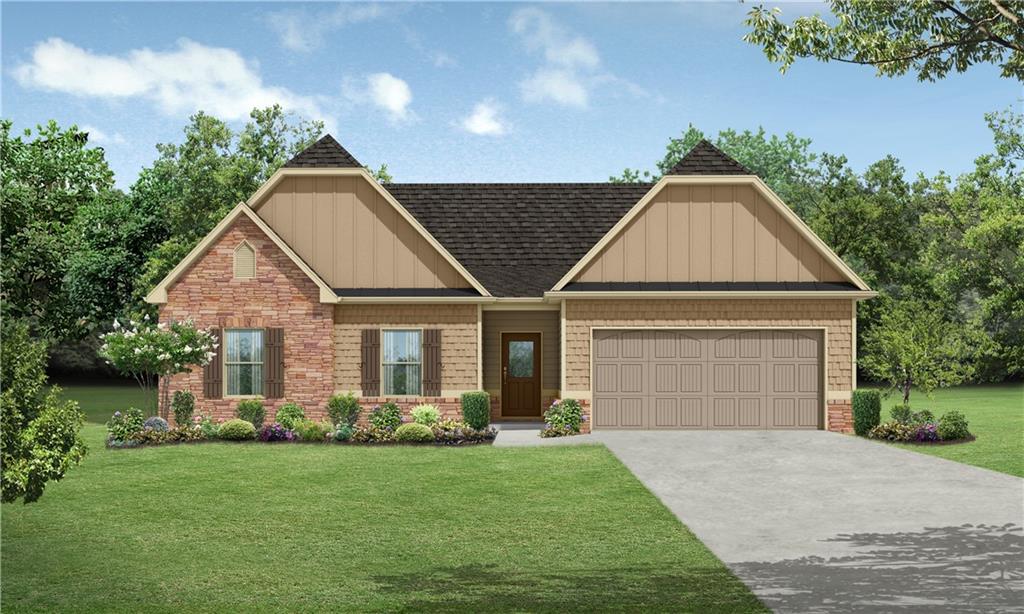Viewing Listing MLS# 388797033
Villa Rica, GA 30180
- 3Beds
- 2Full Baths
- N/AHalf Baths
- N/A SqFt
- 2006Year Built
- 0.20Acres
- MLS# 388797033
- Residential
- Single Family Residence
- Active
- Approx Time on Market5 months,
- AreaN/A
- CountyDouglas - GA
- Subdivision Mirror Lake
Overview
Spacious three-bedroom, two-bath step-less ranch. The large kitchen features an island and breakfast room, separate dining area and sunroom. The expansive owner's suite includes a sitting room, custom jetted tub, separate shower, and dual vanities in the owner's bath. The backyard offers a privacy fence. The seller is providing a paint / upgrade allowance. This home is conveniently located just minutes from I-20, close to downtown Villa Rica, restaurants, grocery stores, schools, and healthcare facilities. Seller is offering a paint / upgrade allowance.
Association Fees / Info
Hoa: Yes
Hoa Fees Frequency: Annually
Hoa Fees: 625
Community Features: Clubhouse, Fishing, Homeowners Assoc, Lake, Near Schools, Near Shopping, Pickleball, Playground, Pool, Sidewalks, Street Lights, Tennis Court(s)
Hoa Fees Frequency: Annually
Association Fee Includes: Swim, Tennis
Bathroom Info
Main Bathroom Level: 2
Total Baths: 2.00
Fullbaths: 2
Room Bedroom Features: Master on Main, Sitting Room, Split Bedroom Plan
Bedroom Info
Beds: 3
Building Info
Habitable Residence: No
Business Info
Equipment: None
Exterior Features
Fence: Back Yard, Fenced, Privacy
Patio and Porch: Patio
Exterior Features: Private Yard
Road Surface Type: Asphalt
Pool Private: No
County: Douglas - GA
Acres: 0.20
Pool Desc: In Ground
Fees / Restrictions
Financial
Original Price: $339,900
Owner Financing: No
Garage / Parking
Parking Features: Attached, Garage, Garage Door Opener, Garage Faces Front, Kitchen Level, Level Driveway
Green / Env Info
Green Energy Generation: None
Handicap
Accessibility Features: Accessible Closets, Accessible Electrical and Environmental Controls, Accessible Entrance
Interior Features
Security Ftr: Fire Alarm, Secured Garage/Parking, Smoke Detector(s)
Fireplace Features: Factory Built, Family Room, Gas Log, Gas Starter
Levels: One
Appliances: Dishwasher, Electric Range, Electric Water Heater, Refrigerator
Laundry Features: Laundry Room
Interior Features: Disappearing Attic Stairs, Double Vanity, Entrance Foyer, Walk-In Closet(s)
Flooring: Carpet, Hardwood, Laminate
Spa Features: Private
Lot Info
Lot Size Source: Public Records
Lot Features: Back Yard, Front Yard, Landscaped, Private
Lot Size: x
Misc
Property Attached: No
Home Warranty: No
Open House
Other
Other Structures: None
Property Info
Construction Materials: Vinyl Siding
Year Built: 2,006
Property Condition: Resale
Roof: Composition
Property Type: Residential Detached
Style: Ranch
Rental Info
Land Lease: No
Room Info
Kitchen Features: Breakfast Bar, Breakfast Room, Cabinets Stain, Eat-in Kitchen, Kitchen Island, Laminate Counters, Pantry
Room Master Bathroom Features: Double Vanity,Separate Tub/Shower,Whirlpool Tub,Ot
Room Dining Room Features: Seats 12+,Separate Dining Room
Special Features
Green Features: HVAC
Special Listing Conditions: None
Special Circumstances: None
Sqft Info
Building Area Total: 2400
Building Area Source: Public Records
Tax Info
Tax Amount Annual: 1112
Tax Year: 2,023
Tax Parcel Letter: 0025-01-8-0-075
Unit Info
Utilities / Hvac
Cool System: Ceiling Fan(s), Central Air
Electric: Other
Heating: Central
Utilities: Cable Available, Electricity Available, Phone Available, Sewer Available, Underground Utilities, Water Available
Sewer: Public Sewer
Waterfront / Water
Water Body Name: None
Water Source: Public
Waterfront Features: None
Directions
I-20 Take exit 26 toward Liberty Rd/Villa Rica/Hospital onto Mirror Lake Blvd. Go for 0.7 mi., Turn right onto Conners Rd. Go for 1.2 mi., Turn left onto Mirrorlake Pkwy. Go for 0.7 mi.,Turn right onto Southwood Dr. Go for 0.3 mi.,Turn right onto S Creek Dr. 1060 S Creek DriveListing Provided courtesy of Southern Homes & Land Realty Of Greater Atlanta, Llc
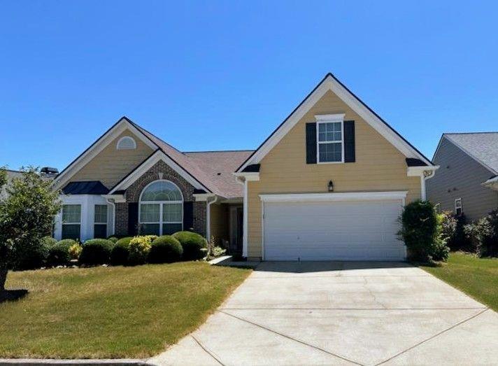
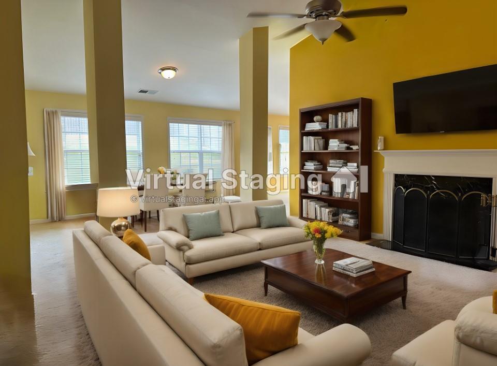
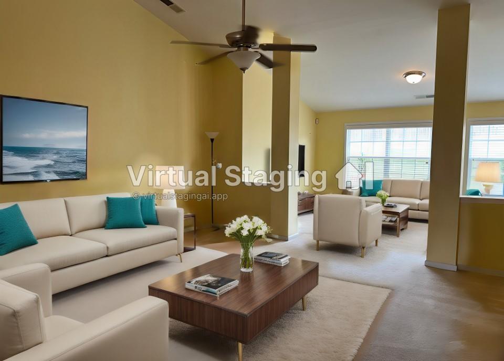
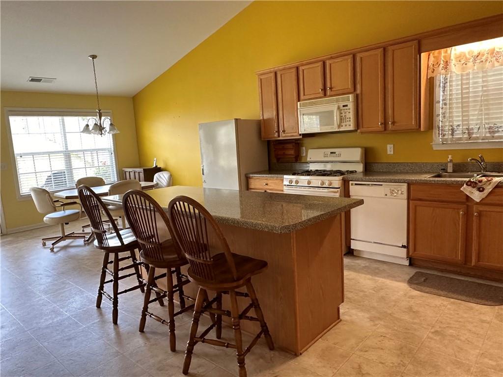
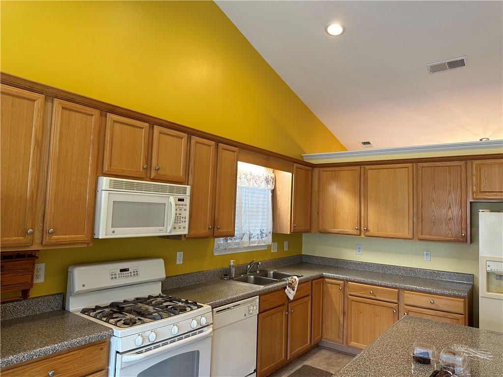
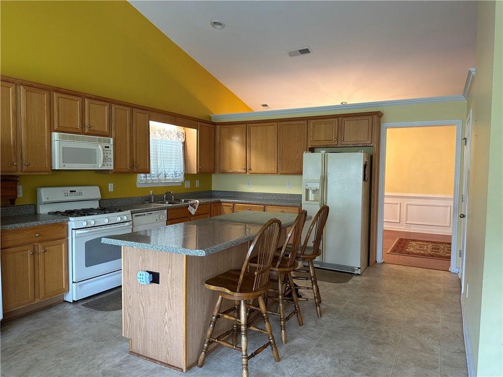
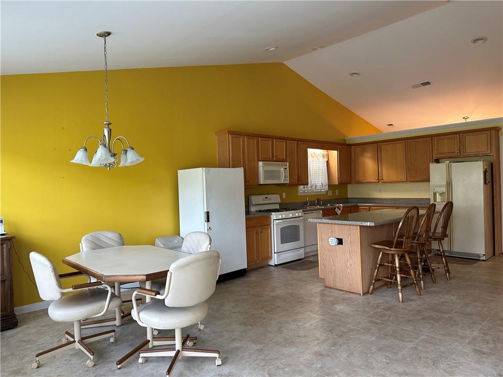
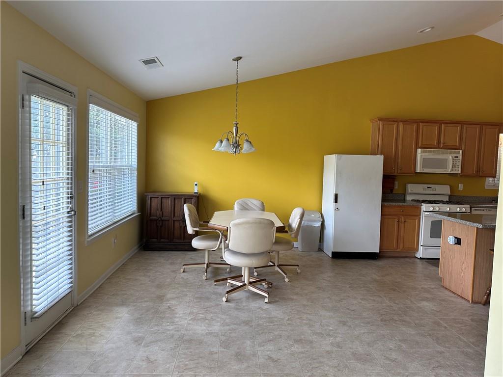
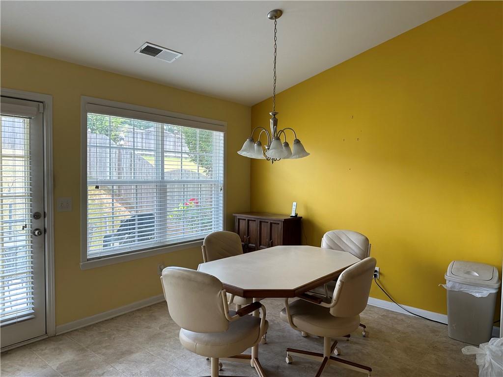
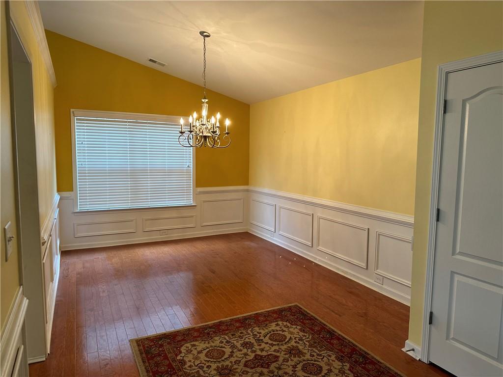
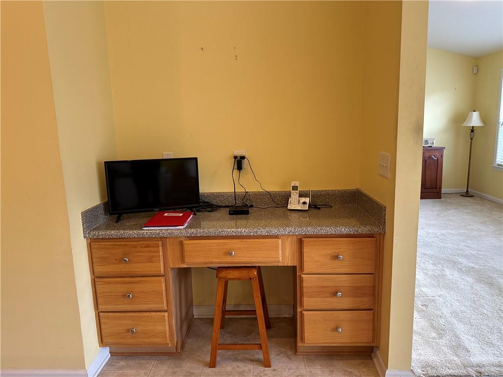
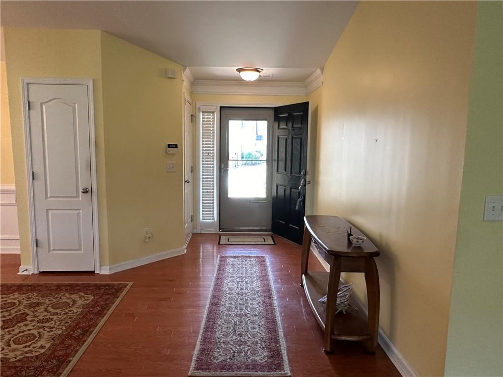
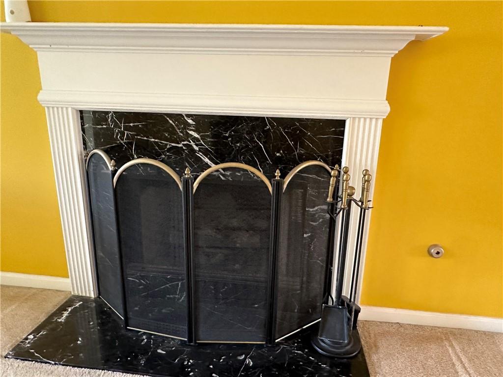
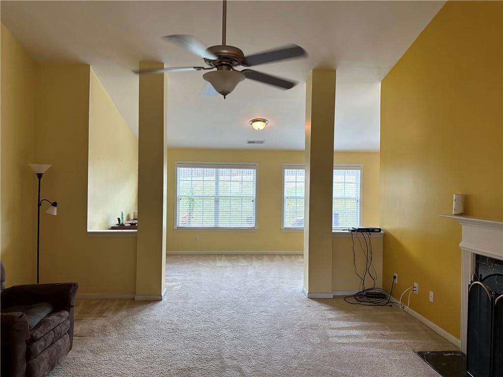
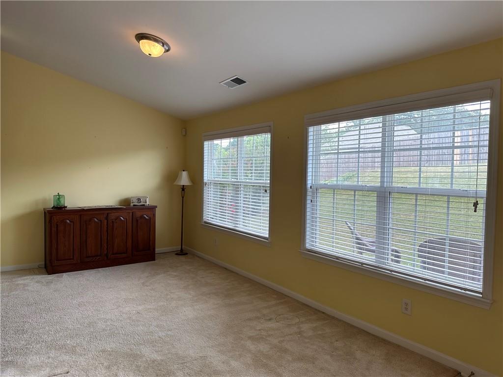
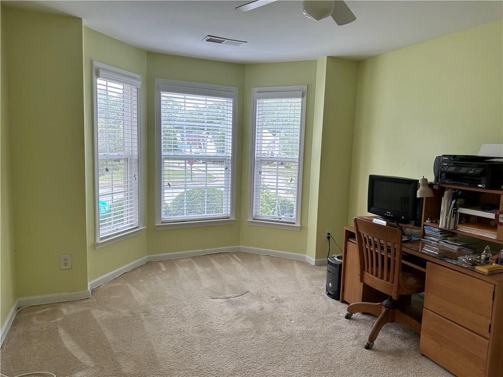
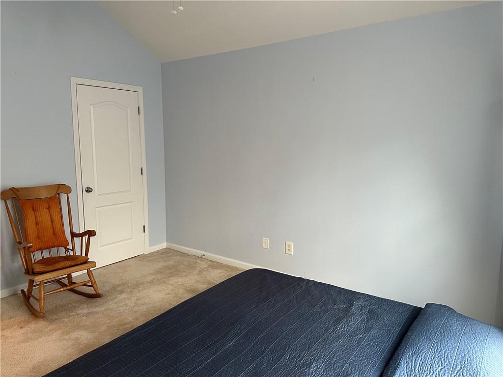
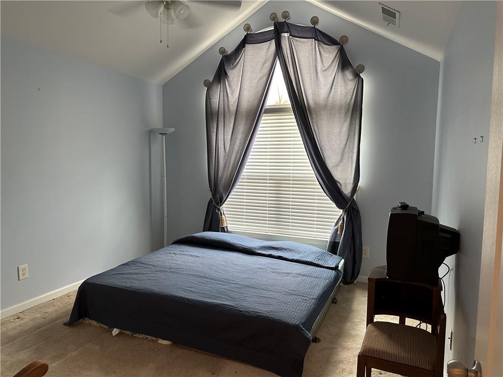
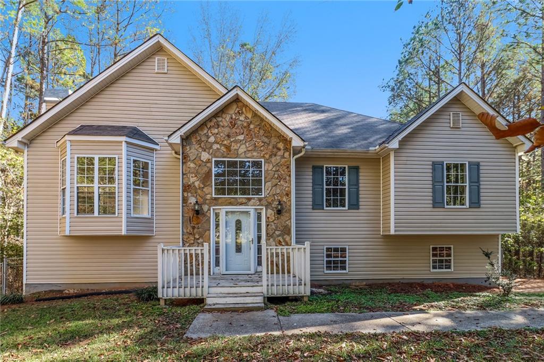
 MLS# 411455731
MLS# 411455731 