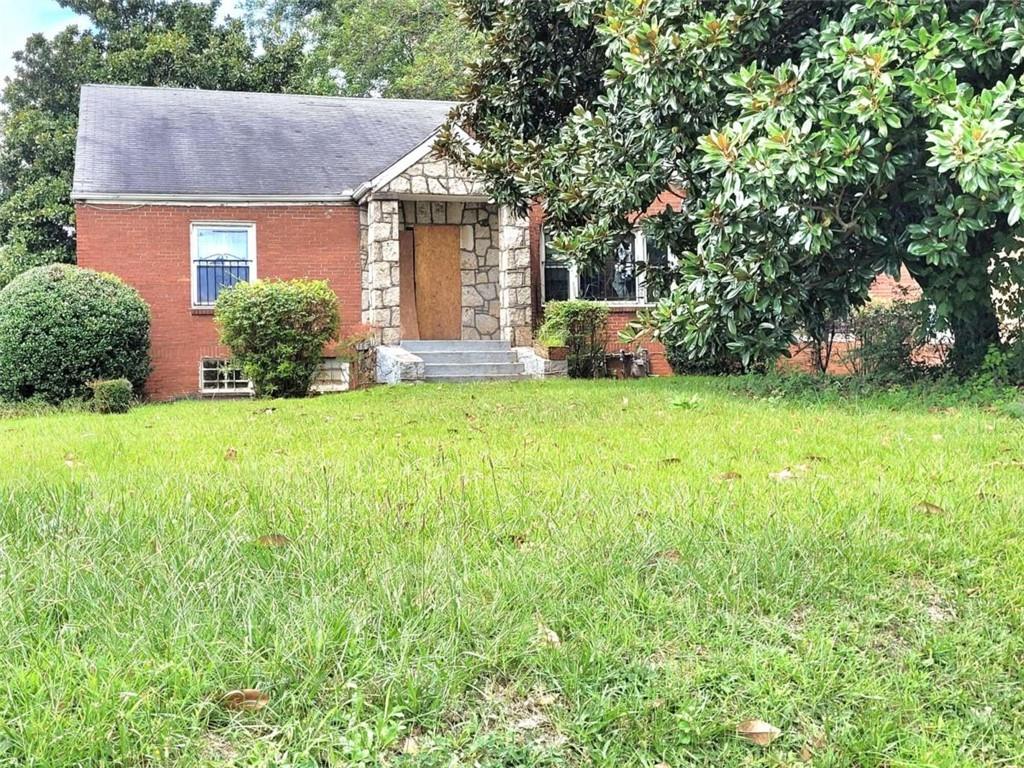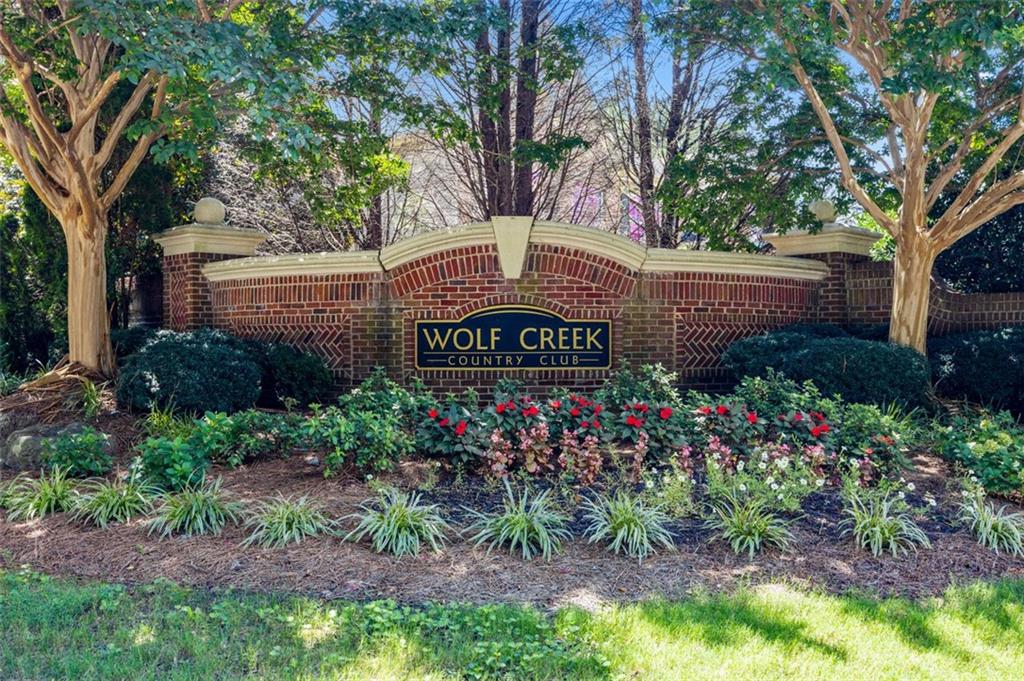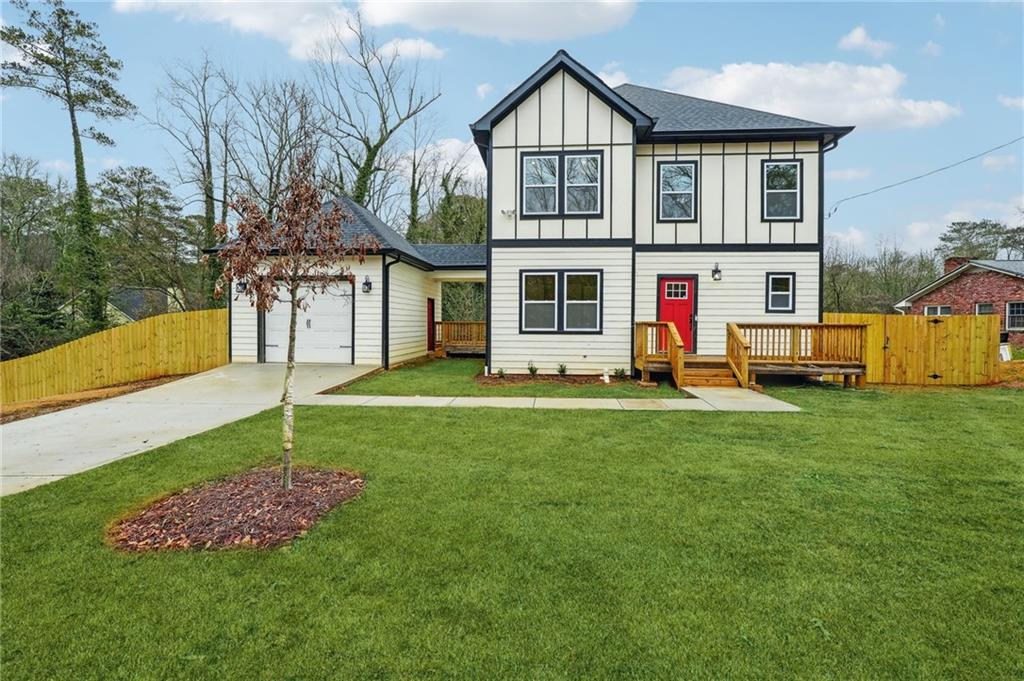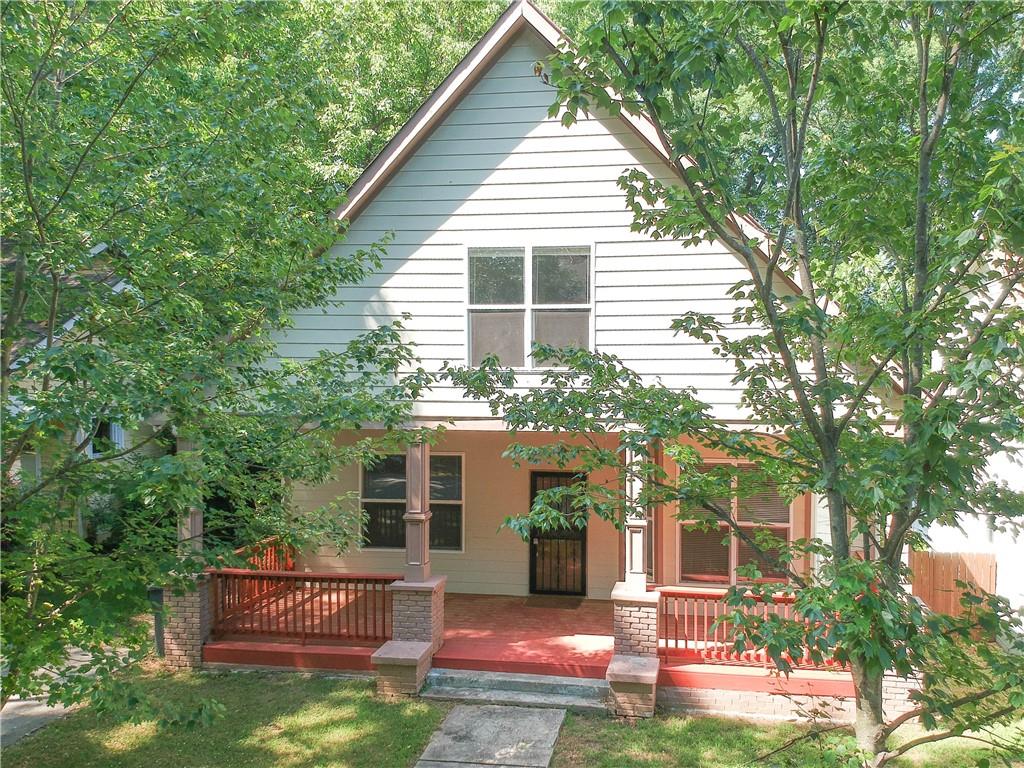Viewing Listing MLS# 388786711
Atlanta, GA 30311
- 4Beds
- 3Full Baths
- N/AHalf Baths
- N/A SqFt
- 1950Year Built
- 0.31Acres
- MLS# 388786711
- Residential
- Single Family Residence
- Active
- Approx Time on Market4 months, 30 days
- AreaN/A
- CountyFulton - GA
- Subdivision Centra Villa
Overview
It's hard to miss this fully renovated, 4 side brick beauty, situated on the best corner lot in Centra Villa. When you enter the main floor of the home you will find the generously sized owner's suite, with a walk in closet, and meticulously tiled bathroom with double vanities, a freestanding bath tub, enclosed with a shower as well. Just off the living room you will find a room that can be used for an office/storage space and opposite of that, the laundry room. The kitchen comes equipped with Stainless Steel appliances, quartz countertops, and brand new white cabinets with gold hardware. There is 1 guest bedroom on the main floor and a gorgeous full guest bathroom with ceramic tile flooring. Off the main floor, there are a set of stairs that lead to an elongated loft area featuring brand new carpet flooring. When you go down the stairs off of the main floor, you are entering one of the most intriguing parts of the home. The downstairs has 2 bedrooms, 1 full bathroom, and a secondary living room space. Venetian Drive has all of the bells and whistles that you've been looking for. The cherry on top is the location, being located only 5 miles from Downtown Atlanta. You can easily take a swing at Alfred Tup Golf Course (less than a mile away) or John A. White Golf Course (1.2 miles). It's also less than 5 minutes away from major highways, so getting to and from the city will be a breeze. The renovations were fully permitted through City of Atlanta and the property comes with a Certificate of Completion, so you are sure to be secure in your purchase. Square Footage is larger than tax records reflect. The only thing this home is missing is YOU!
Association Fees / Info
Hoa: No
Community Features: Golf, Near Schools, Public Transportation, Street Lights
Bathroom Info
Main Bathroom Level: 2
Total Baths: 3.00
Fullbaths: 3
Room Bedroom Features: Master on Main
Bedroom Info
Beds: 4
Building Info
Habitable Residence: No
Business Info
Equipment: None
Exterior Features
Fence: None
Patio and Porch: Covered
Exterior Features: Rain Gutters
Road Surface Type: Asphalt
Pool Private: No
County: Fulton - GA
Acres: 0.31
Pool Desc: None
Fees / Restrictions
Financial
Original Price: $525,000
Owner Financing: No
Garage / Parking
Parking Features: Driveway
Green / Env Info
Green Energy Generation: None
Handicap
Accessibility Features: None
Interior Features
Security Ftr: Carbon Monoxide Detector(s), Smoke Detector(s)
Fireplace Features: Brick, Living Room
Levels: Two
Appliances: Dishwasher, Disposal, Electric Cooktop, Electric Oven, Electric Water Heater, Microwave, Refrigerator, Self Cleaning Oven
Laundry Features: Laundry Room, Main Level
Interior Features: Double Vanity, Recessed Lighting
Flooring: Carpet, Ceramic Tile, Hardwood, Wood
Spa Features: None
Lot Info
Lot Size Source: Public Records
Lot Features: Corner Lot, Front Yard, Landscaped
Misc
Property Attached: No
Home Warranty: No
Open House
Other
Other Structures: None
Property Info
Construction Materials: Brick 4 Sides
Year Built: 1,950
Property Condition: Updated/Remodeled
Roof: Composition, Shingle
Property Type: Residential Detached
Style: Traditional
Rental Info
Land Lease: No
Room Info
Kitchen Features: Cabinets White, Eat-in Kitchen, Stone Counters, View to Family Room
Room Master Bathroom Features: Double Vanity,Separate Tub/Shower
Room Dining Room Features: Open Concept
Special Features
Green Features: None
Special Listing Conditions: None
Special Circumstances: Investor Owned
Sqft Info
Building Area Total: 2350
Building Area Source: Owner
Tax Info
Tax Amount Annual: 3064
Tax Year: 2,023
Tax Parcel Letter: 14-0169-0006-026-7
Unit Info
Utilities / Hvac
Cool System: Ceiling Fan(s), Central Air, Electric
Electric: 220 Volts
Heating: Central, Electric, Floor Furnace, Hot Water
Utilities: Electricity Available, Natural Gas Available, Sewer Available, Underground Utilities, Water Available
Sewer: Public Sewer
Waterfront / Water
Water Body Name: None
Water Source: Public
Waterfront Features: None
Schools
Elem: Tuskegee Airman Global Academy
Middle: Herman J. Russell West End Academy
High: Booker T. Washington
Directions
GPSListing Provided courtesy of Exp Realty, Llc.
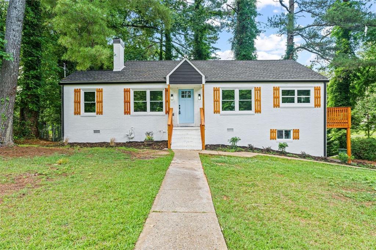
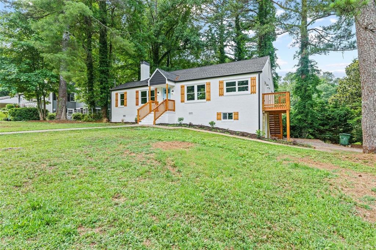
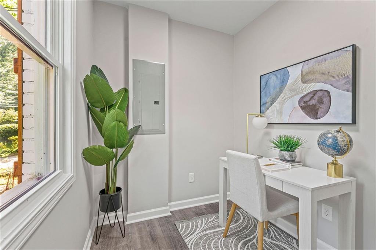
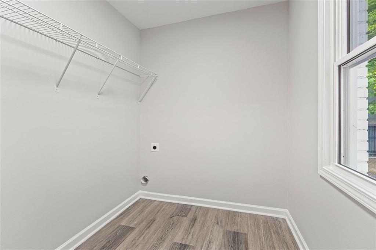
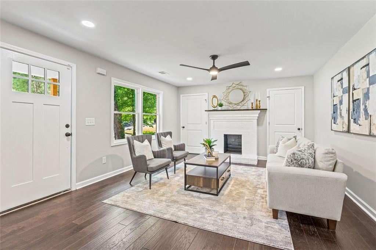
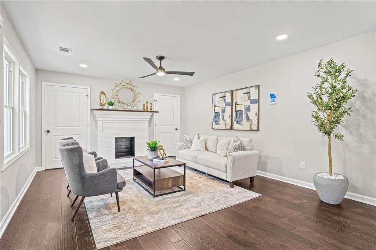
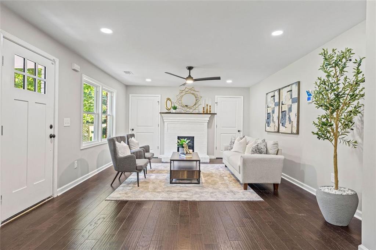
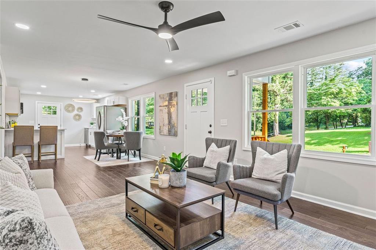
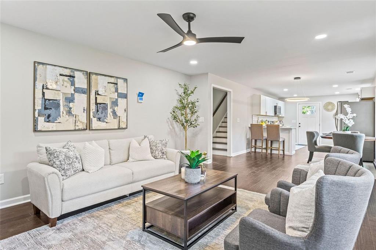
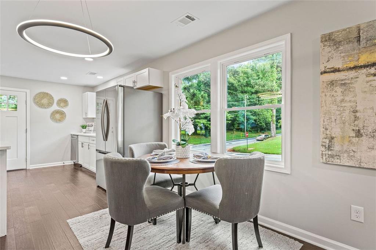
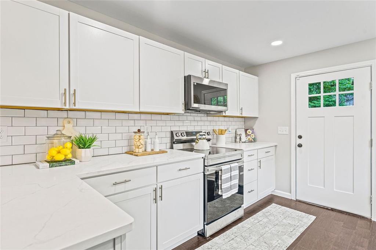
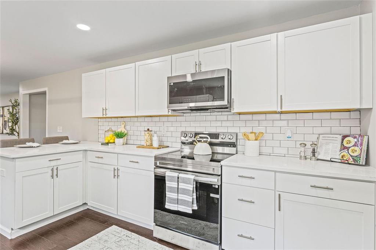
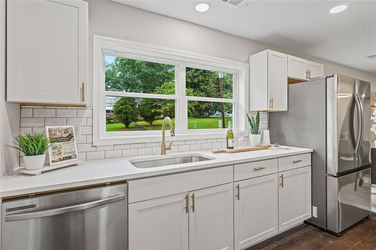
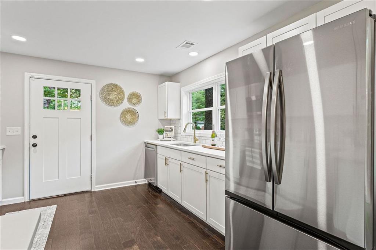
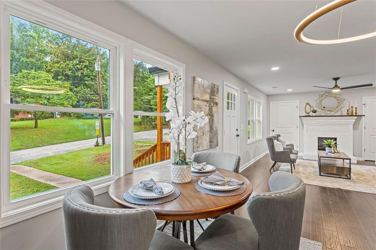
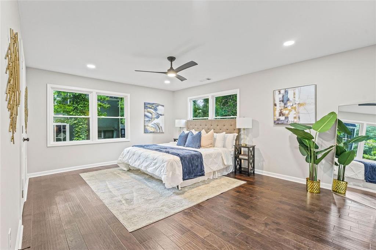
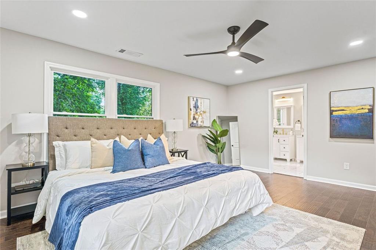
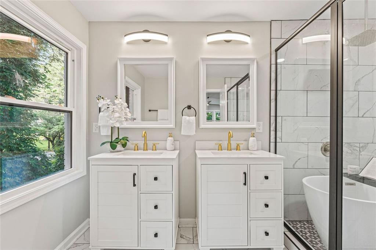
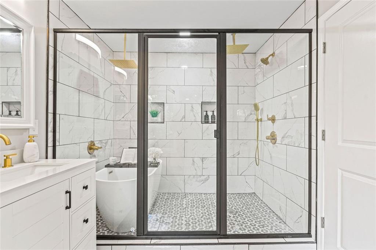
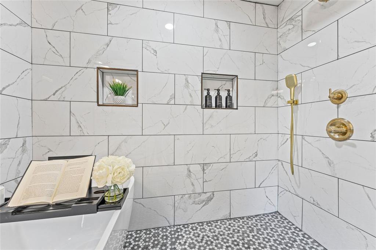
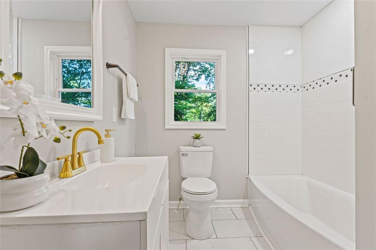
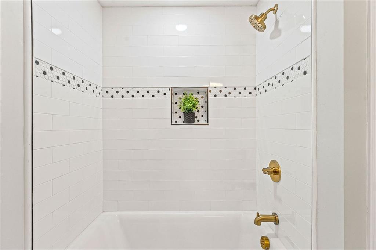
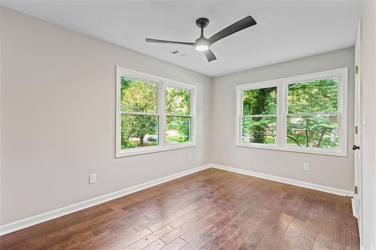
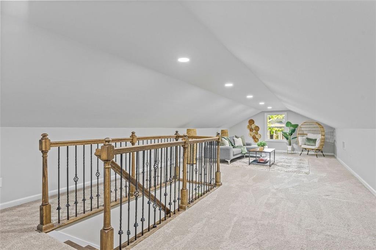
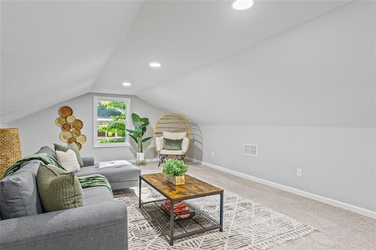
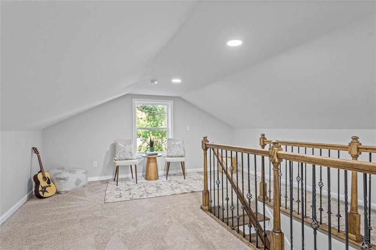
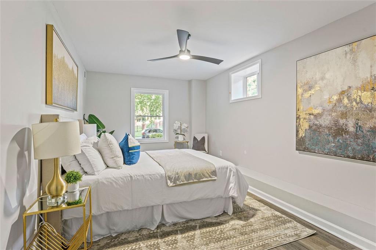
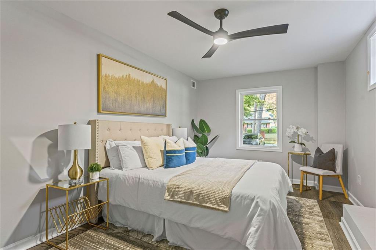
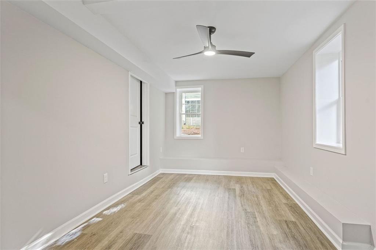
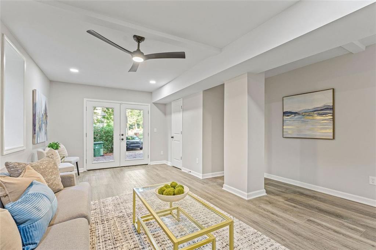
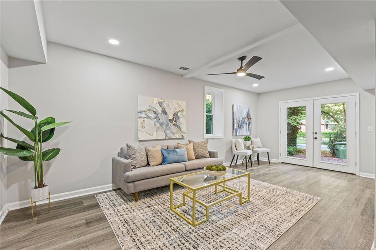
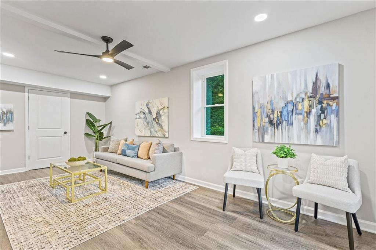
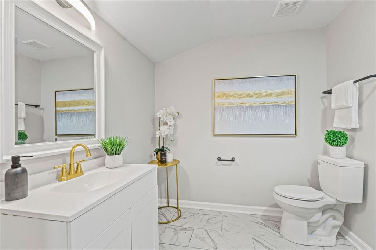
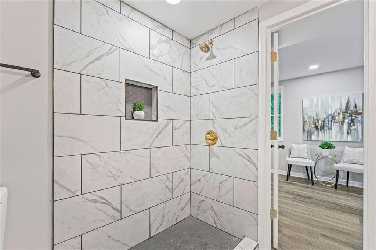
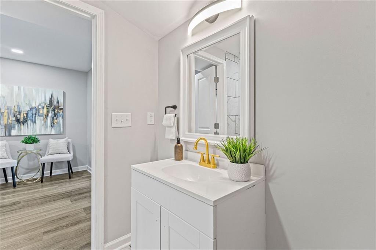
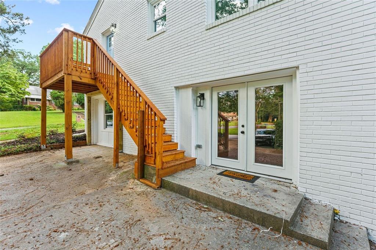
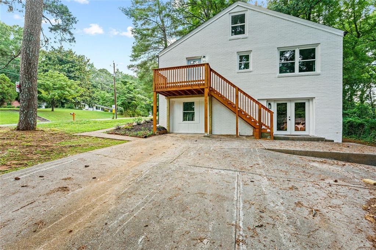
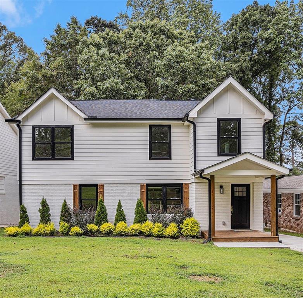
 MLS# 7352809
MLS# 7352809 