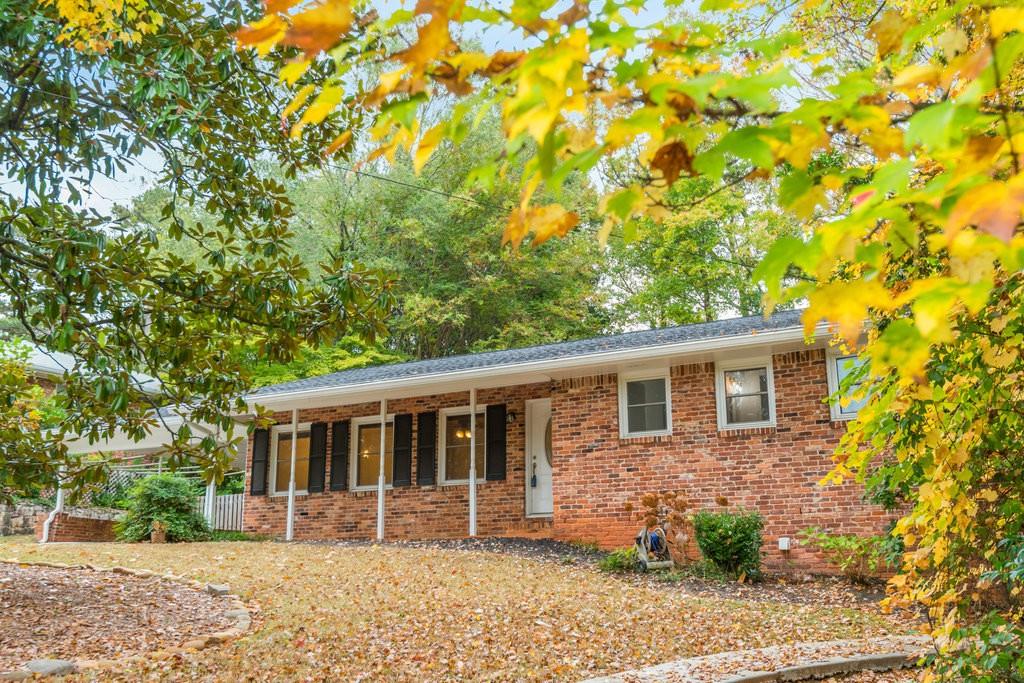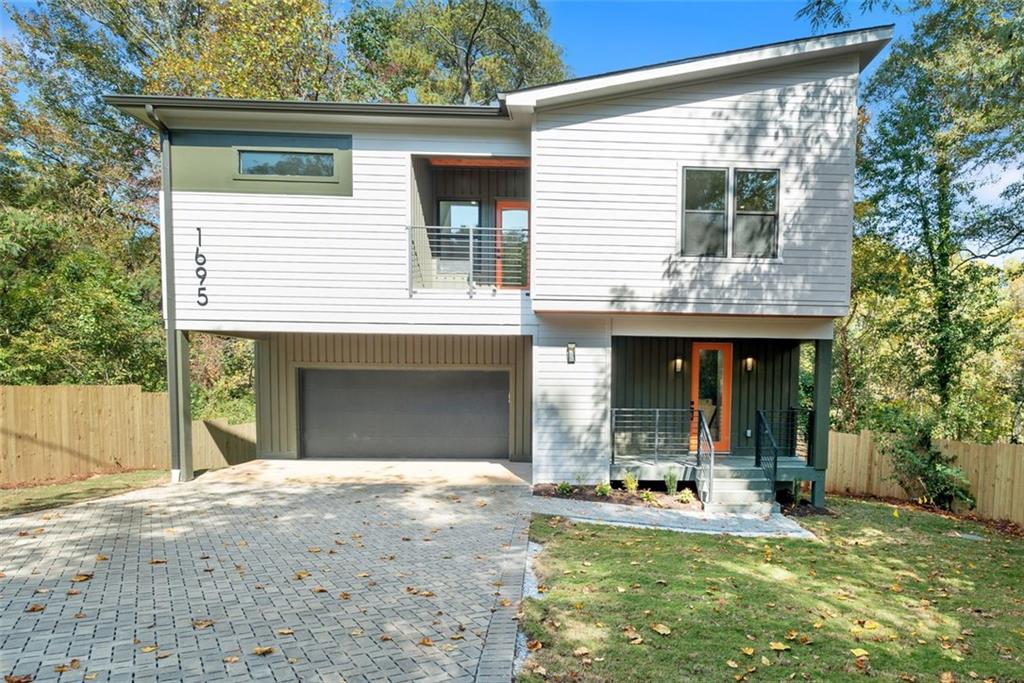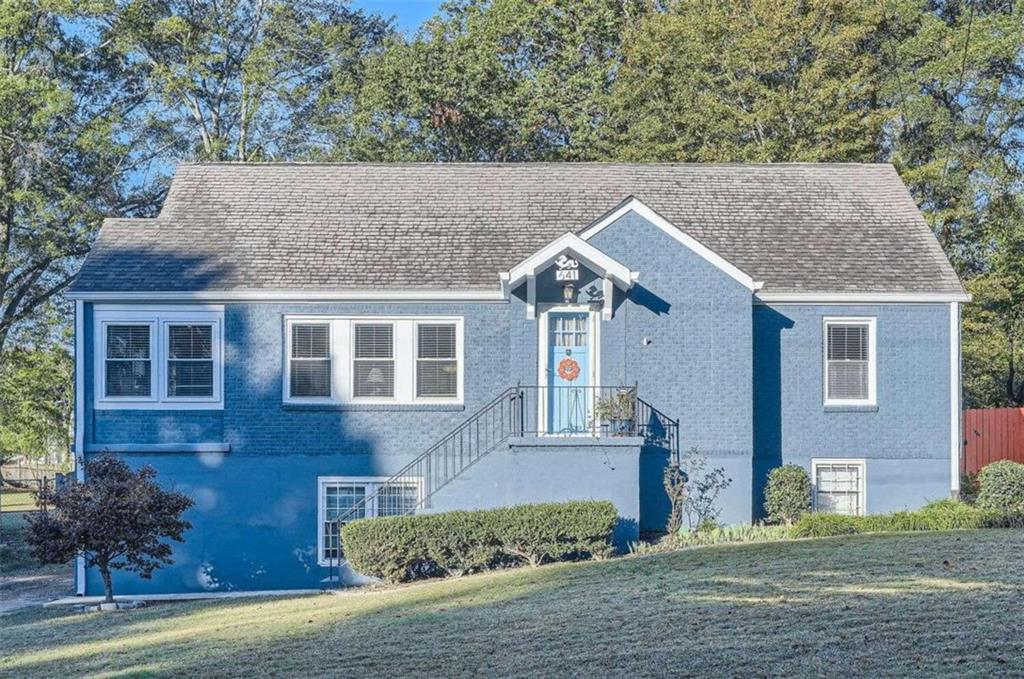Viewing Listing MLS# 388784016
Atlanta, GA 30305
- 4Beds
- 3Full Baths
- N/AHalf Baths
- N/A SqFt
- 1946Year Built
- 0.17Acres
- MLS# 388784016
- Residential
- Single Family Residence
- Active
- Approx Time on Market4 months, 25 days
- AreaN/A
- CountyFulton - GA
- Subdivision Peachtree Hills
Overview
Welcome to this adorable bungalow in the heart of Buckhead! As you come in from the picturesque picket-fenced front yard, you will be greeted with an abundance of charm. Entering into the front living room, enjoy the decorative fireplace, and oversized entry into the separate dining room with a built-in china cabinet. The dining room looks into the large kitchen with an alternative access to the driveway. Past the dining area, the home features additional rooms that can serve as a primary suite or additional living area, and a perfect nursery or office space. The large, upstairs bedroom boasts an ensuite bathroom, and can also serve as a wonderful bonus or play area. The expansive, private backyard is perfect to entertain family and friends. The home features gorgeous hardwoods, beautiful crown molding, arched entryways, a plethora of storage, and more. You will enjoy the close proximity to the Duck Pond, Garden Hills Pool, Peachtree Battle Shopping Center, Peachtree Road Farmers Market, and more. Welcome Home!
Association Fees / Info
Hoa: No
Community Features: Dog Park, Near Public Transport, Near Schools, Near Shopping, Near Trails/Greenway, Park, Playground, Pool, Public Transportation, Restaurant, Sidewalks, Street Lights
Bathroom Info
Main Bathroom Level: 2
Total Baths: 3.00
Fullbaths: 3
Room Bedroom Features: Oversized Master, Roommate Floor Plan
Bedroom Info
Beds: 4
Building Info
Habitable Residence: No
Business Info
Equipment: None
Exterior Features
Fence: Back Yard, Fenced, Front Yard
Patio and Porch: Covered, Front Porch
Exterior Features: Private Entrance, Private Yard
Road Surface Type: Paved
Pool Private: No
County: Fulton - GA
Acres: 0.17
Pool Desc: None
Fees / Restrictions
Financial
Original Price: $725,000
Owner Financing: No
Garage / Parking
Parking Features: Driveway, Kitchen Level, Level Driveway, On Street
Green / Env Info
Green Energy Generation: None
Handicap
Accessibility Features: None
Interior Features
Security Ftr: Security System Owned, Smoke Detector(s)
Fireplace Features: Decorative, Living Room
Levels: Two
Appliances: Dishwasher, Disposal, Dryer, Gas Oven, Gas Range, Gas Water Heater, Microwave, Refrigerator, Washer
Laundry Features: In Basement
Interior Features: High Speed Internet
Flooring: Carpet, Ceramic Tile, Hardwood
Spa Features: None
Lot Info
Lot Size Source: Public Records
Lot Features: Back Yard, Front Yard, Landscaped, Level
Misc
Property Attached: No
Home Warranty: No
Open House
Other
Other Structures: None
Property Info
Construction Materials: Frame
Year Built: 1,946
Property Condition: Resale
Roof: Composition, Other
Property Type: Residential Detached
Style: Bungalow, Traditional
Rental Info
Land Lease: No
Room Info
Kitchen Features: Cabinets White, Laminate Counters
Room Master Bathroom Features: Shower Only
Room Dining Room Features: Open Concept,Separate Dining Room
Special Features
Green Features: None
Special Listing Conditions: None
Special Circumstances: None
Sqft Info
Building Area Total: 2338
Building Area Source: Appraiser
Tax Info
Tax Amount Annual: 6013
Tax Year: 2,023
Tax Parcel Letter: 17-0101-0012-044-6
Unit Info
Utilities / Hvac
Cool System: Ceiling Fan(s), Central Air
Electric: 110 Volts
Heating: Central, Forced Air, Natural Gas
Utilities: Cable Available, Electricity Available, Natural Gas Available, Phone Available, Sewer Available, Water Available
Sewer: Public Sewer
Waterfront / Water
Water Body Name: None
Water Source: Public
Waterfront Features: None
Directions
Park on Hurst across the street from home for easiest showing accessListing Provided courtesy of Ansley Real Estate | Christie's International Real Estate
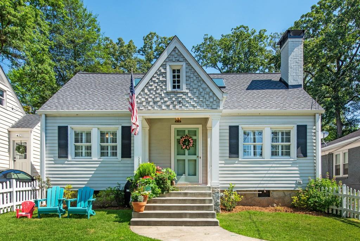
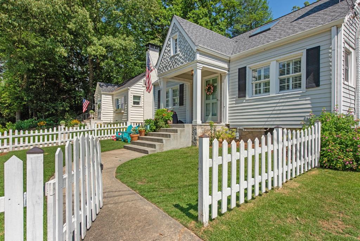
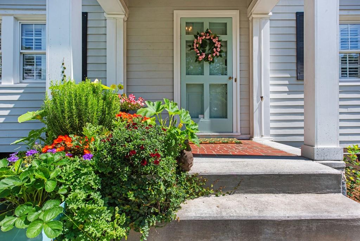
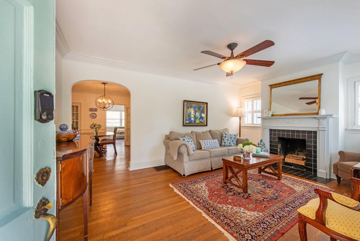
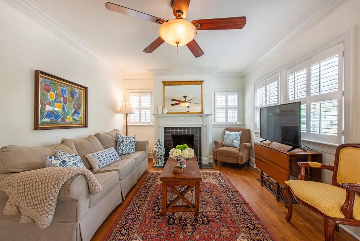
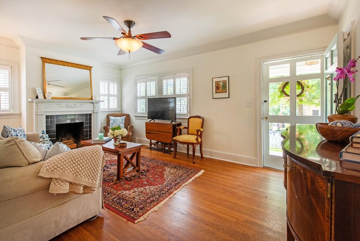
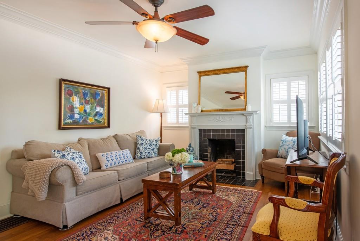
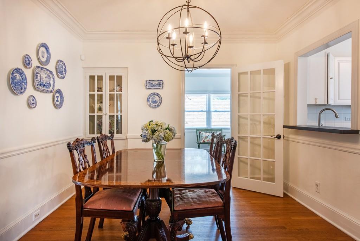
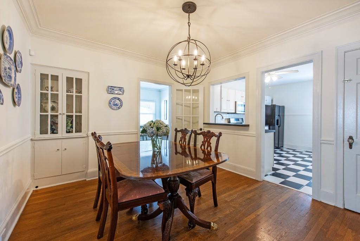
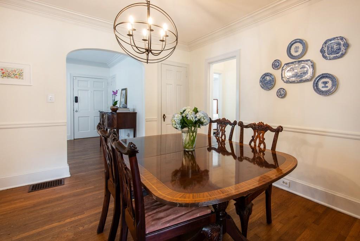
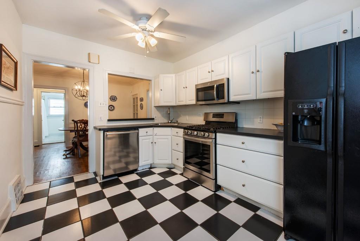
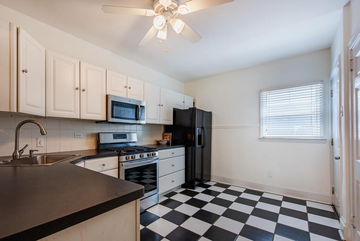
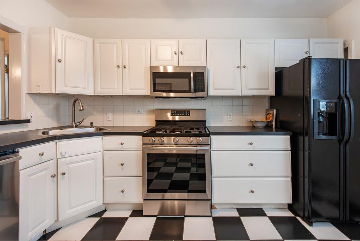
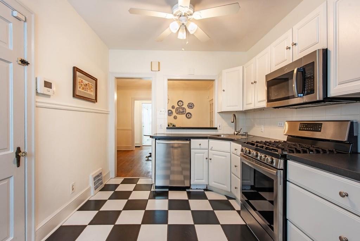
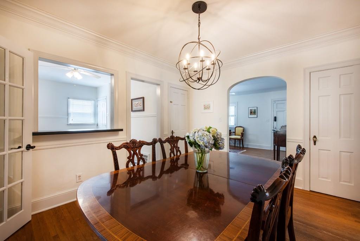
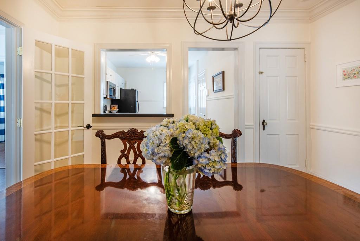
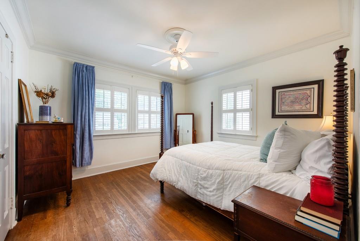
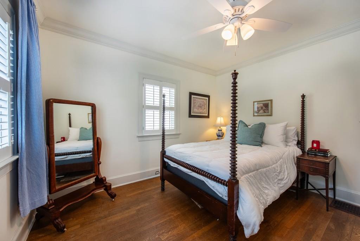
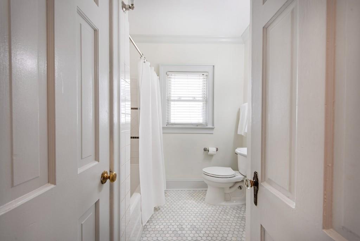
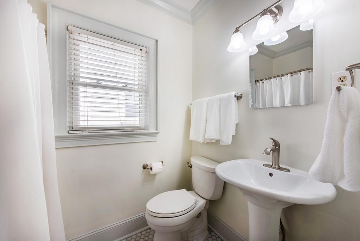
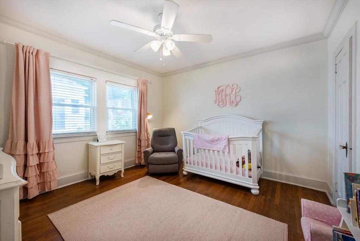
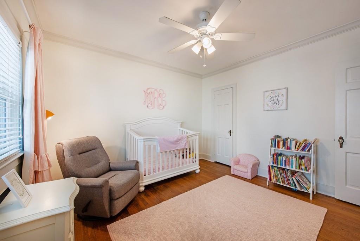
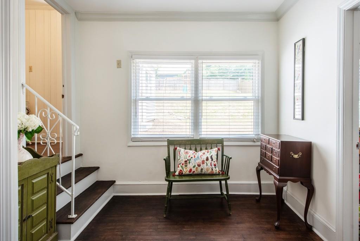
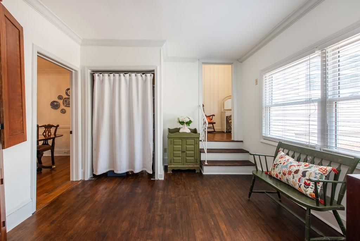
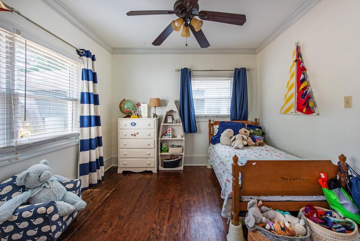
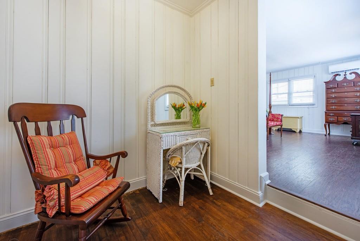
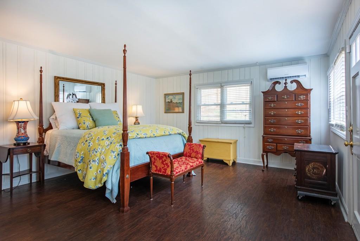
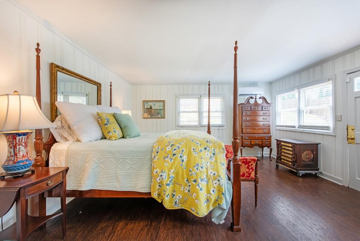
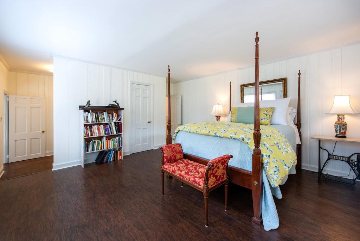
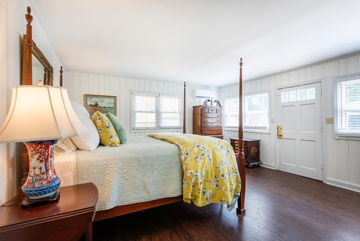
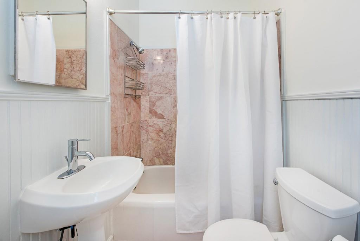
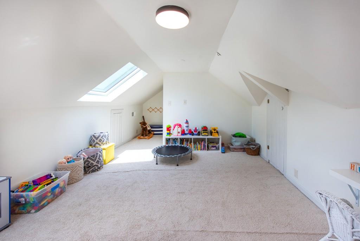
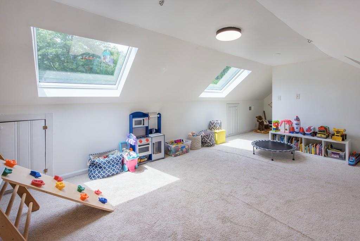
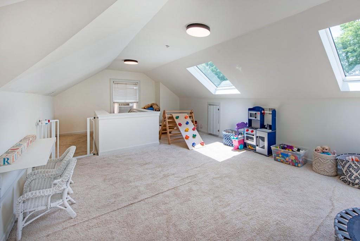
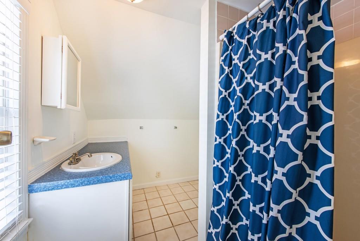
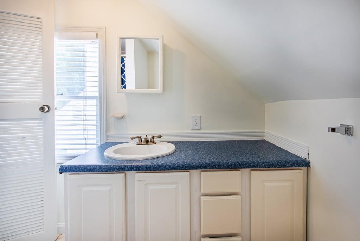
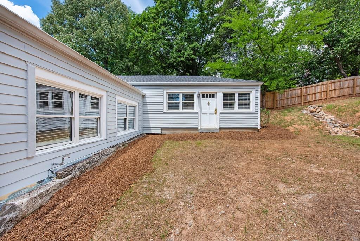
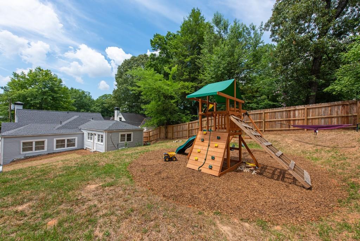
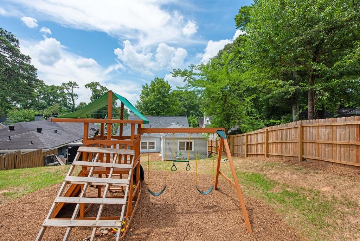
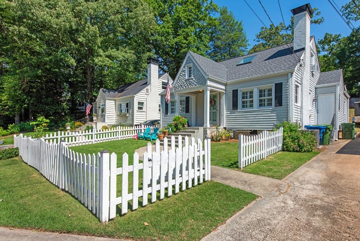
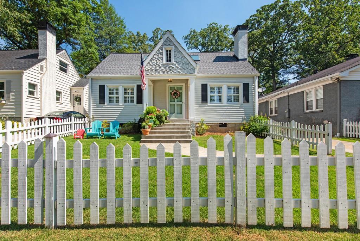
 MLS# 410836320
MLS# 410836320 