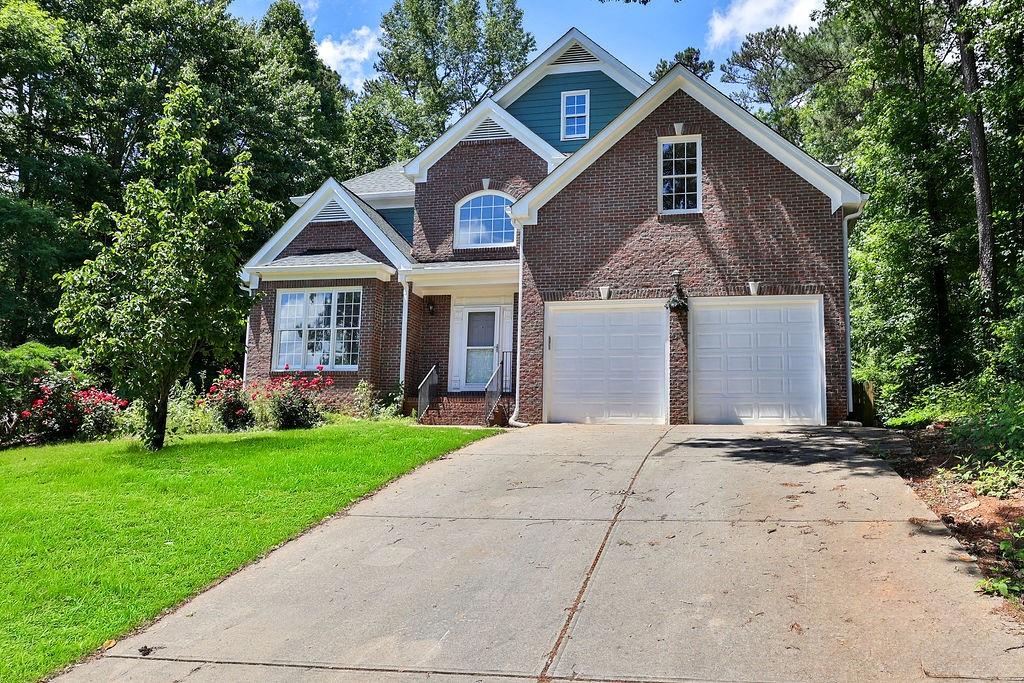Viewing Listing MLS# 388759329
Suwanee, GA 30024
- 6Beds
- 4Full Baths
- N/AHalf Baths
- N/A SqFt
- 1993Year Built
- 0.28Acres
- MLS# 388759329
- Residential
- Single Family Residence
- Active
- Approx Time on Market5 months, 2 days
- AreaN/A
- CountyGwinnett - GA
- Subdivision Wildwood Lakes
Overview
This beautiful home is nestled in the desirable Collins Hills school district of Suwanee, GA. It boasts 4 bedrooms on the upper level, 1 on the main, and another on the lower level. The fully finished basement is perfect for a movie theater and entertaining. The main level offers an open floor plan with hardwood floors, a kitchen with updated granite countertops and a wonderful fireplace which extends all the way up its 2-story family room. There is also new carpet throughout. This community is surrounded by 2 beautiful lakes and is minutes away from the charming Suwanee Town Center. The neighborhood has amenities such as swimming, tennis with close proximity to the Mall of Georgia, restaurants, Top Golf and Andretti's. Sellers have relocated, and have chosen to do a price improvement to compensate for the minor repairs and updates they were not able to finish prior to abrupt departure!
Association Fees / Info
Hoa: Yes
Hoa Fees Frequency: Annually
Hoa Fees: 650
Community Features: Clubhouse, Playground, Pool, Sidewalks, Street Lights, Tennis Court(s)
Association Fee Includes: Swim/Tennis
Bathroom Info
Main Bathroom Level: 1
Total Baths: 4.00
Fullbaths: 4
Room Bedroom Features: Oversized Master
Bedroom Info
Beds: 6
Building Info
Habitable Residence: Yes
Business Info
Equipment: None
Exterior Features
Fence: None
Patio and Porch: Deck
Exterior Features: None
Road Surface Type: Paved
Pool Private: No
County: Gwinnett - GA
Acres: 0.28
Pool Desc: None
Fees / Restrictions
Financial
Original Price: $649,900
Owner Financing: Yes
Garage / Parking
Parking Features: Attached, Driveway, Garage, Garage Door Opener, Kitchen Level
Green / Env Info
Green Energy Generation: None
Handicap
Accessibility Features: Accessible Bedroom, Accessible Doors, Accessible Entrance, Accessible Full Bath, Accessible Hallway(s), Accessible Kitchen, Accessible Washer/Dryer
Interior Features
Security Ftr: Fire Alarm, Smoke Detector(s)
Fireplace Features: Masonry
Levels: Three Or More
Appliances: Dishwasher, Disposal, Double Oven, Dryer, Electric Water Heater, Gas Cooktop, Microwave, Refrigerator, Washer
Laundry Features: Laundry Room, Main Level
Interior Features: Double Vanity, Entrance Foyer, High Ceilings 9 ft Upper, High Ceilings 10 ft Main
Flooring: Hardwood
Spa Features: None
Lot Info
Lot Size Source: Public Records
Lot Features: Back Yard, Cul-De-Sac, Landscaped, Wooded
Lot Size: x
Misc
Property Attached: No
Home Warranty: Yes
Open House
Other
Other Structures: None
Property Info
Construction Materials: Stone, Stucco, Vinyl Siding
Year Built: 1,993
Property Condition: Resale
Roof: Composition
Property Type: Residential Detached
Style: Colonial, Traditional
Rental Info
Land Lease: Yes
Room Info
Kitchen Features: Breakfast Bar, Breakfast Room, Cabinets Stain, Eat-in Kitchen, Kitchen Island, Pantry, Stone Counters
Room Master Bathroom Features: Double Vanity,Separate His/Hers,Separate Tub/Showe
Room Dining Room Features: Open Concept
Special Features
Green Features: None
Special Listing Conditions: None
Special Circumstances: Sold As/Is
Sqft Info
Building Area Total: 3726
Building Area Source: Appraiser
Tax Info
Tax Amount Annual: 8467
Tax Year: 2,023
Tax Parcel Letter: R7109-407
Unit Info
Utilities / Hvac
Cool System: Ceiling Fan(s), Central Air
Electric: Other
Heating: Central, Natural Gas
Utilities: Underground Utilities
Sewer: Public Sewer
Waterfront / Water
Water Body Name: None
Water Source: Public
Waterfront Features: None
Directions
Address is GPS friendlyListing Provided courtesy of Real Broker, Llc.
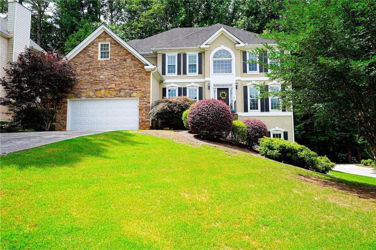
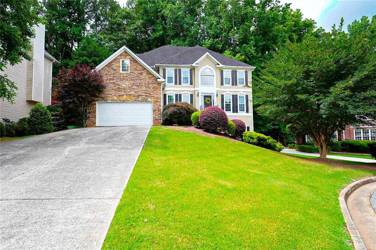
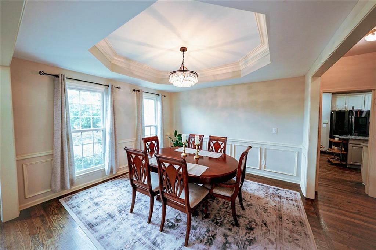
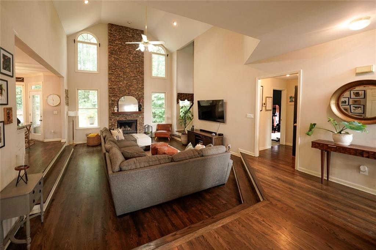
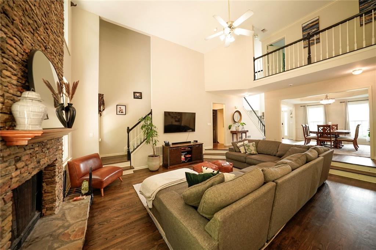
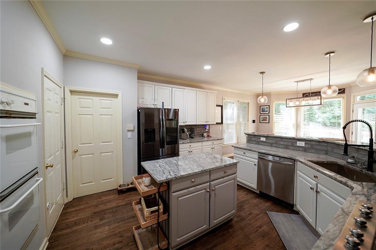
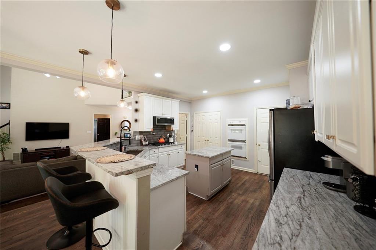
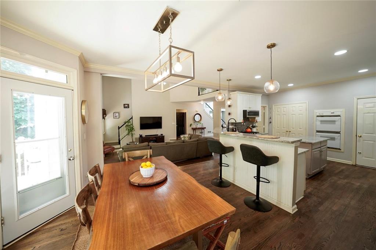
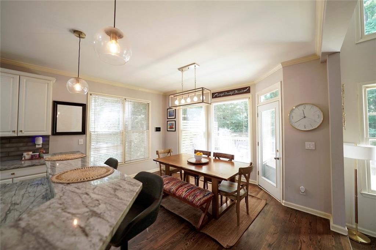
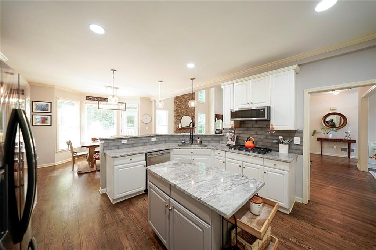
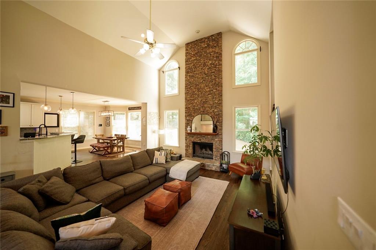
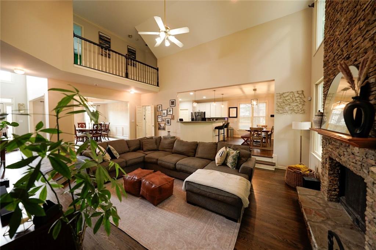
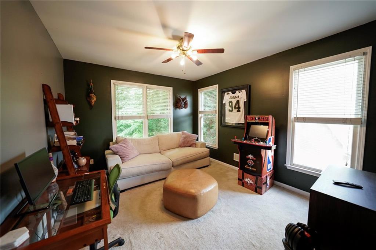
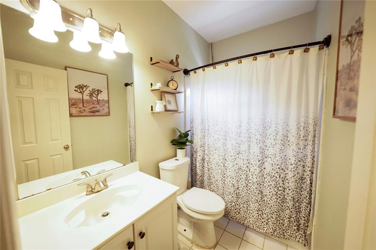
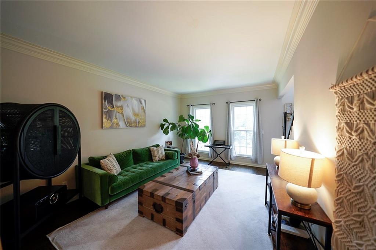
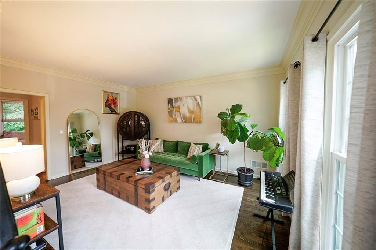
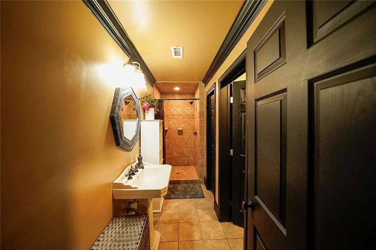
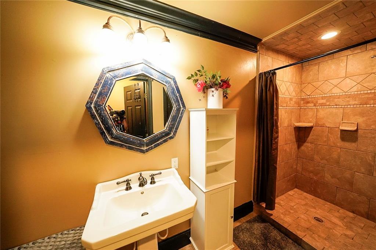
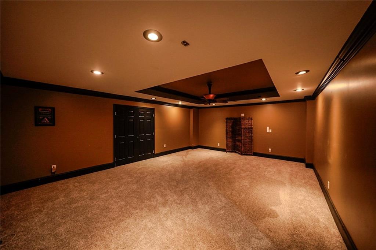
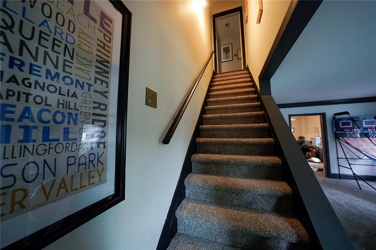
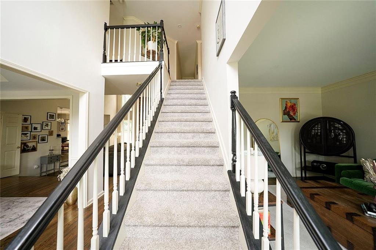
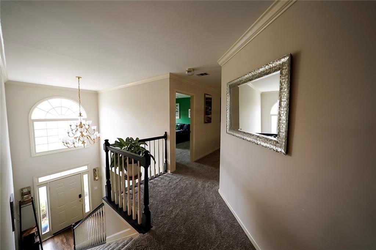
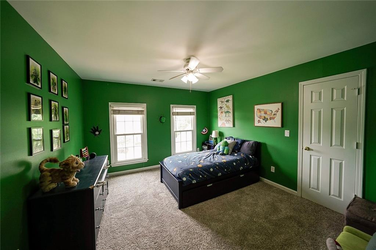
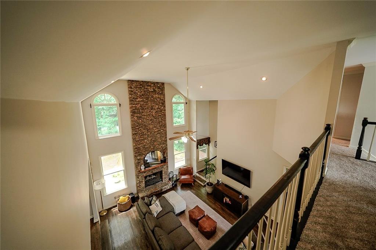
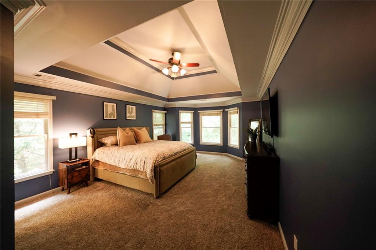
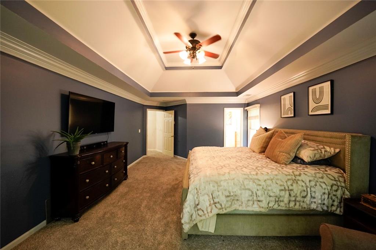
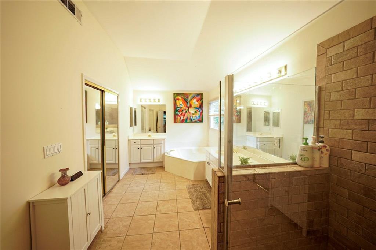
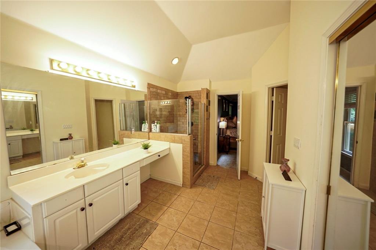
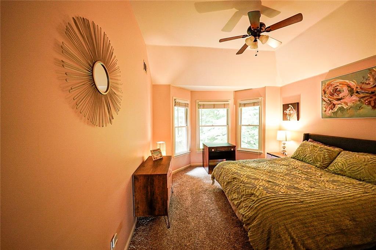
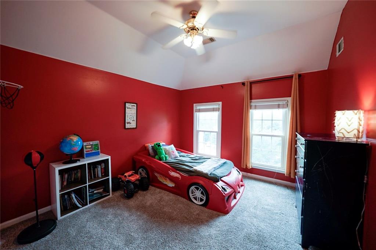
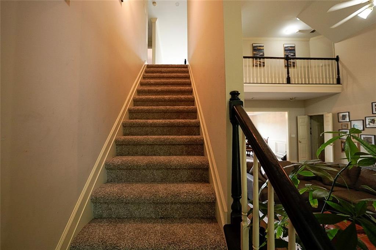
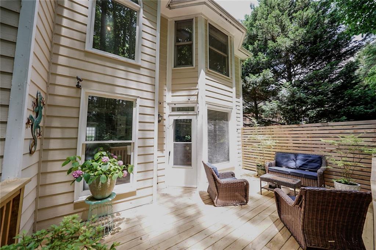
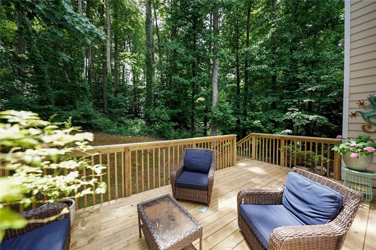
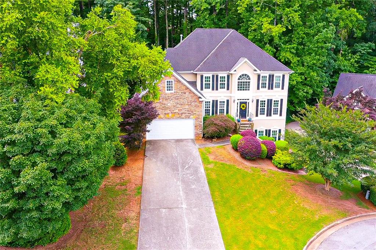
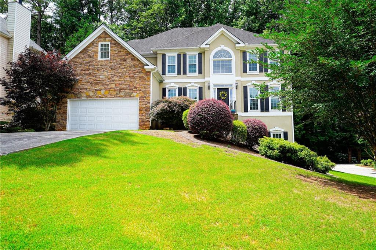
 MLS# 399579889
MLS# 399579889 