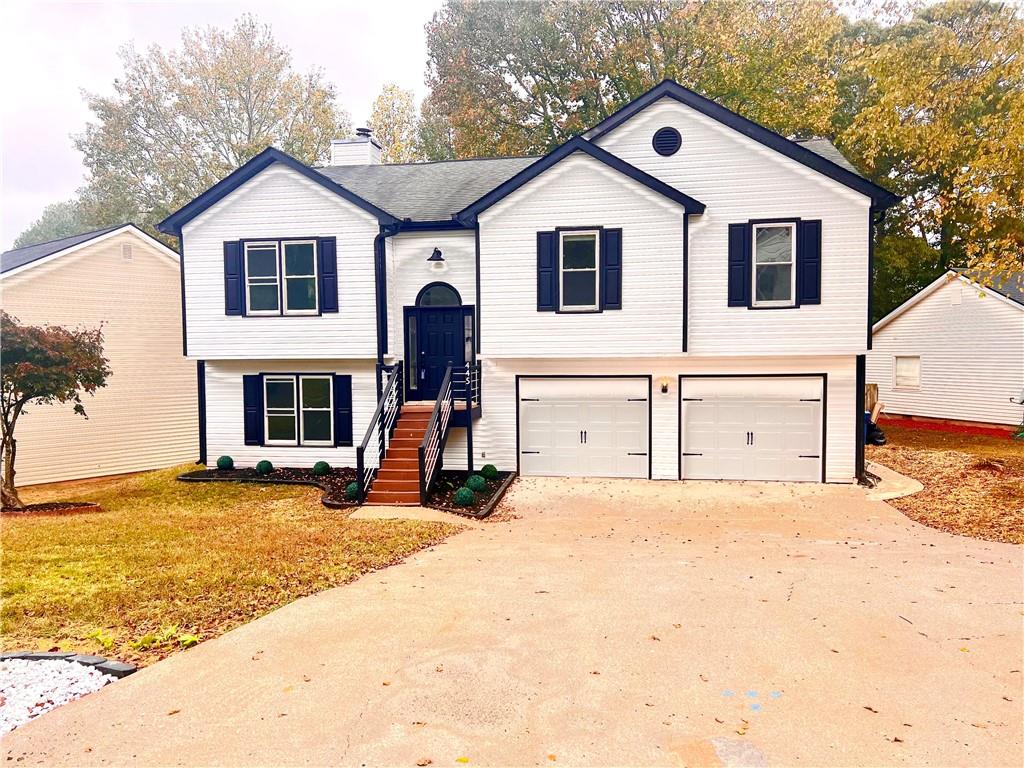Viewing Listing MLS# 388746534
Lawrenceville, GA 30044
- 5Beds
- 3Full Baths
- N/AHalf Baths
- N/A SqFt
- 1991Year Built
- 0.28Acres
- MLS# 388746534
- Residential
- Single Family Residence
- Active
- Approx Time on Market4 months, 26 days
- AreaN/A
- CountyGwinnett - GA
- Subdivision Flowers Crossing At The Mill
Overview
Welcome to 866 Mill Rock, a captivating home nestled in the heart of the sought after community of Flowers Crossing at the Mill. This exquisite property offers a perfect blend of modern elegance and timeless charm, creating an inviting atmosphere for you and your family. As you step into the home, you're immediately enveloped by a warm and welcoming ambiance. To your left, the dedicated office space for those who work from home or need a quiet place to study, while to the right you'll find a cozy formal living room perfect for intimate gatherings, with views to the sophisticated dining room, ideal for hosting dinner parties and family meals. The family room features soaring vaulted ceilings and floor-to-ceiling windows, providing a breathtaking view of the beautiful backyard and flooding the space with natural light. The seamless flow into the gourmet kitchen makes entertaining a breeze, with top-of-the-line stainless steel appliances and custom cabinetry and granite countertops. The luxurious master suite is a true retreat, boasting a generous walk-in closet, tray ceilings and a spa-like en-suite bathroom complete with a soaking tub, dual vanities, and a separate updated glass-enclosed shower. Additional bedrooms are equally well-appointed, with a newly renovated bathroom offering ample space and comfort for family and guests. The home also features an unfinished basement, presenting a blank canvas for your creative vision. Whether you dream of a home theater, a gym, a playroom, or additional living space, this expansive area offers endless possibilities to customize according to your needs and preferences. Step outside to your private oasis, where you'll find an enclosed covered patio ideal for enjoying your morning coffee or relaxing in the evenings with views to the sprawling backyard that offers plenty of space for outdoor activities. This open area is perfect for barbecues, family gatherings, or simply enjoying the fresh air and sunshine. Located in a highly sought-after community that offers 2 swimming pools, 10 tennis courts, playgrounds, lake and clubhouse. This home is just minutes from top-rated schools, shopping, dining, and recreational facilities. With its exceptional design, premium finishes, and prime location, 866 Mill Rock is the perfect place to call home. Upstairs HVAC unit was replaced in October 2023. Don't miss the opportunity to make this dream home yours. Schedule a showing today.
Association Fees / Info
Hoa: Yes
Hoa Fees Frequency: Annually
Hoa Fees: 710
Community Features: Clubhouse, Homeowners Assoc, Lake, Near Schools, Near Shopping, Near Trails/Greenway, Playground, Pool, Street Lights, Swim Team
Association Fee Includes: Maintenance Grounds, Reserve Fund, Swim, Tennis
Bathroom Info
Main Bathroom Level: 1
Total Baths: 3.00
Fullbaths: 3
Room Bedroom Features: Other
Bedroom Info
Beds: 5
Building Info
Habitable Residence: Yes
Business Info
Equipment: None
Exterior Features
Fence: None
Patio and Porch: Enclosed, Rear Porch, Screened
Exterior Features: Private Entrance, Rain Gutters
Road Surface Type: Paved
Pool Private: No
County: Gwinnett - GA
Acres: 0.28
Pool Desc: None
Fees / Restrictions
Financial
Original Price: $525,000
Owner Financing: Yes
Garage / Parking
Parking Features: Driveway, Garage, Kitchen Level
Green / Env Info
Green Energy Generation: None
Handicap
Accessibility Features: None
Interior Features
Security Ftr: Smoke Detector(s)
Fireplace Features: Family Room, Gas Log, Gas Starter
Levels: Two
Appliances: Dishwasher, Disposal, Electric Range, Gas Water Heater, Refrigerator
Laundry Features: Main Level
Interior Features: Entrance Foyer, High Ceilings 10 ft Main, Tray Ceiling(s), Walk-In Closet(s)
Flooring: Carpet, Ceramic Tile, Vinyl
Spa Features: None
Lot Info
Lot Size Source: Public Records
Lot Features: Back Yard, Front Yard, Landscaped
Lot Size: 81x147x84x147
Misc
Property Attached: No
Home Warranty: Yes
Open House
Other
Other Structures: None
Property Info
Construction Materials: Brick, Brick Front, Other
Year Built: 1,991
Property Condition: Resale
Roof: Composition, Shingle
Property Type: Residential Detached
Style: Traditional
Rental Info
Land Lease: Yes
Room Info
Kitchen Features: Cabinets White, Eat-in Kitchen, Pantry, Stone Counters, View to Family Room
Room Master Bathroom Features: Separate His/Hers,Separate Tub/Shower,Whirlpool Tu
Room Dining Room Features: Separate Dining Room
Special Features
Green Features: None
Special Listing Conditions: None
Special Circumstances: None
Sqft Info
Building Area Total: 2401
Building Area Source: Public Records
Tax Info
Tax Amount Annual: 5801
Tax Year: 2,023
Tax Parcel Letter: R5076-285
Unit Info
Utilities / Hvac
Cool System: Ceiling Fan(s), Central Air
Electric: Other
Heating: Forced Air, Natural Gas
Utilities: Cable Available, Underground Utilities, Water Available
Sewer: Public Sewer
Waterfront / Water
Water Body Name: None
Water Source: Public
Waterfront Features: None
Directions
Please use GPSListing Provided courtesy of Keller Williams Realty Atl Partners
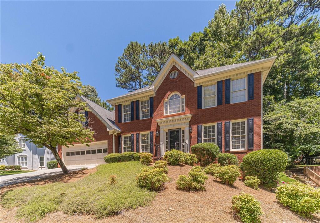
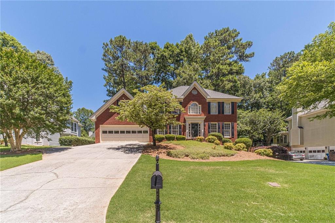
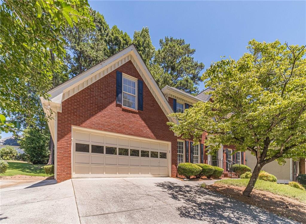
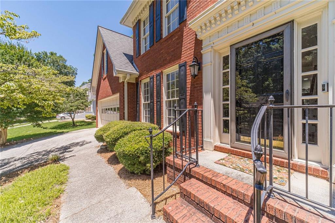
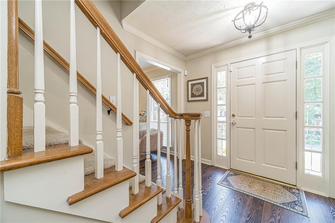
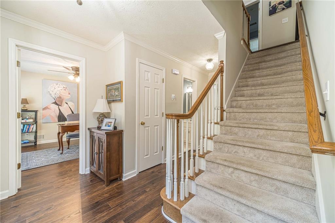
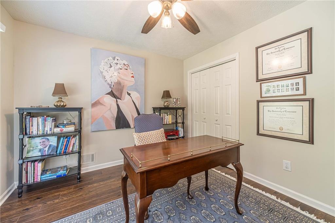
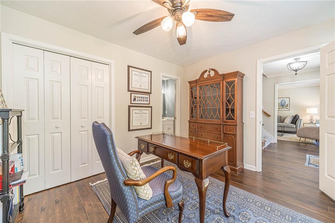
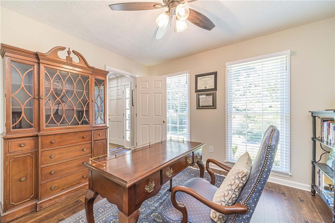
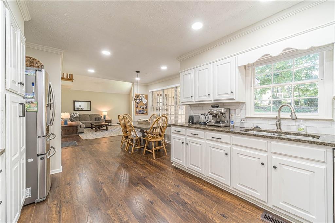
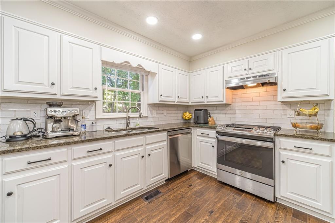
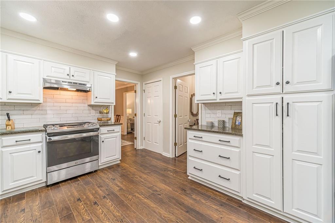
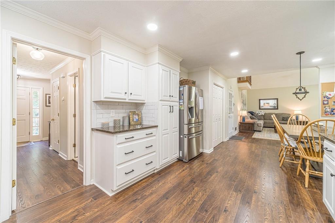
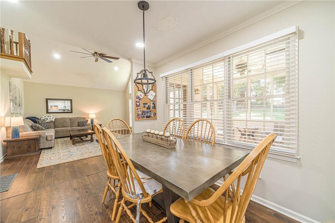
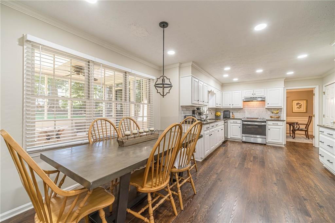
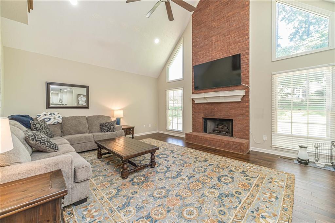
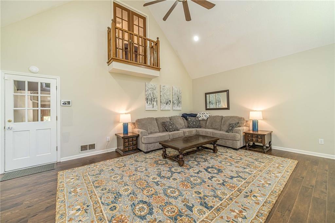
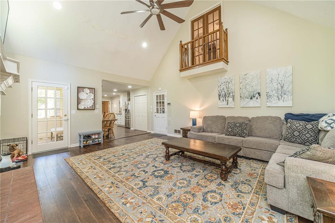
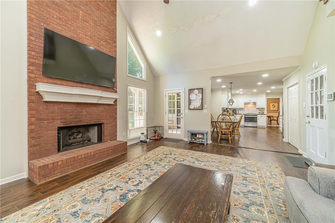
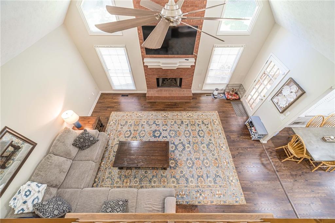
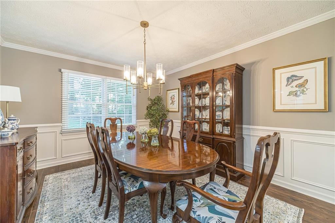
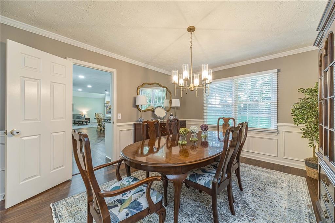
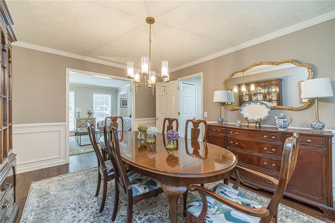
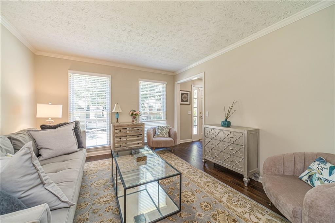
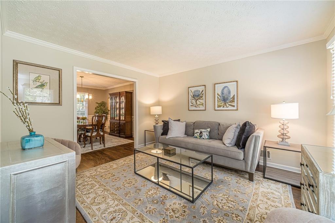
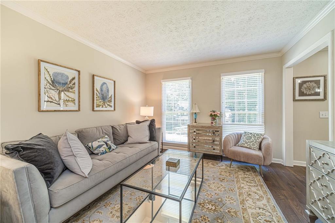
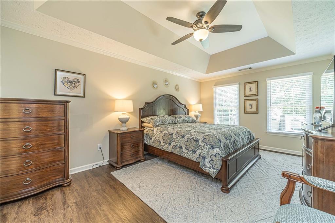
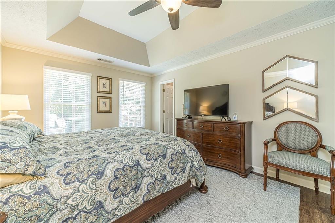
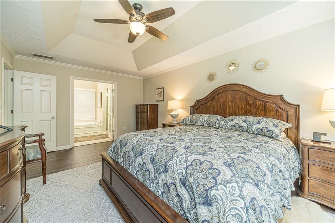
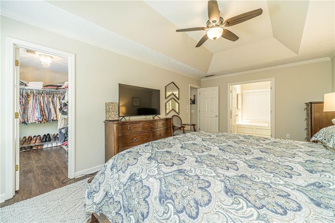
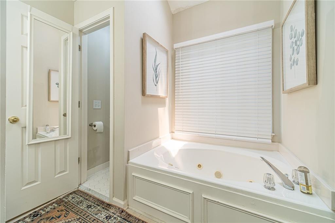
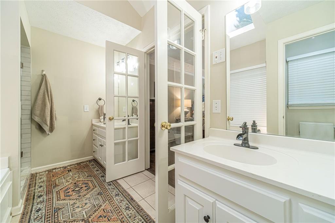
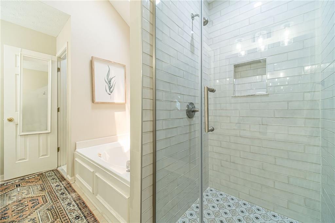
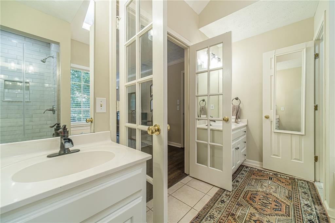
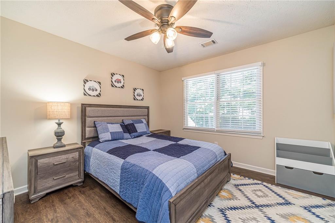
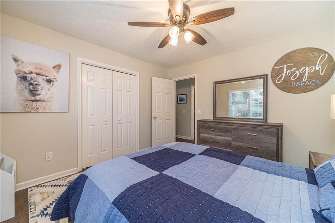
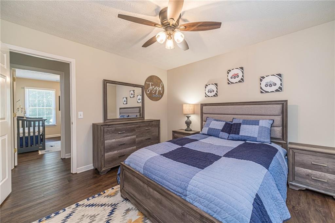
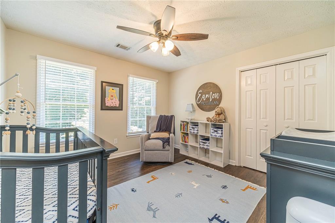
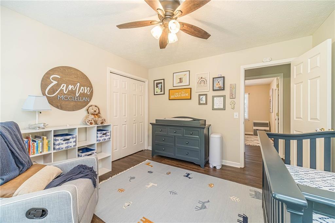
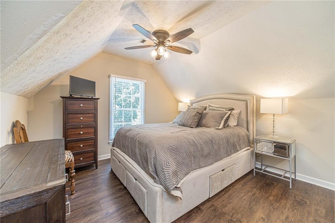
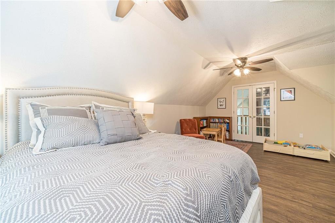
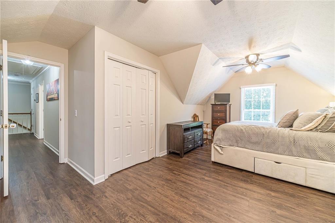
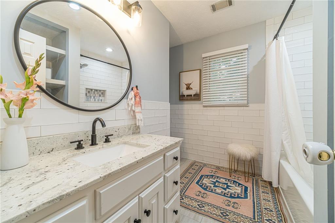
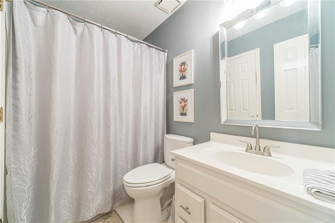
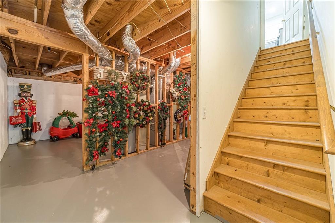
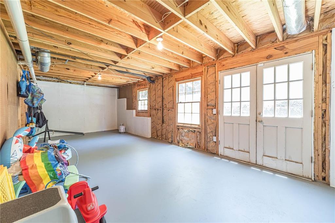
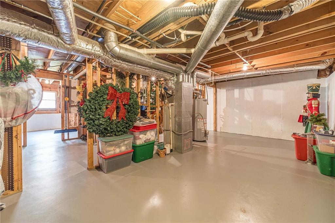
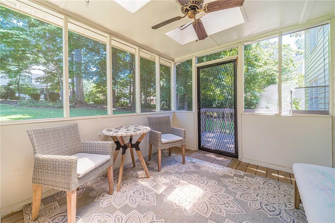
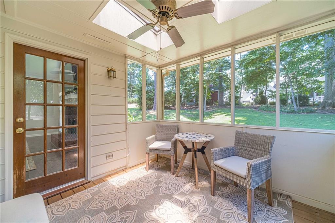
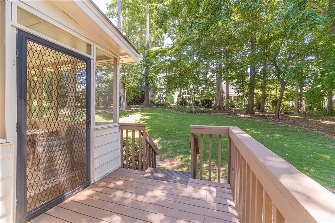
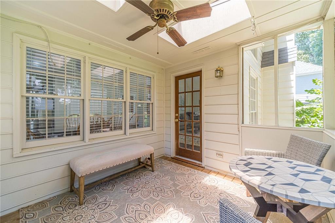
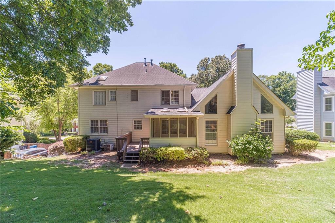
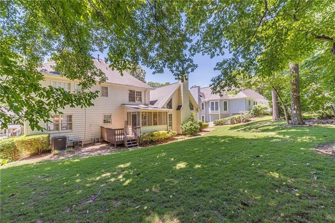
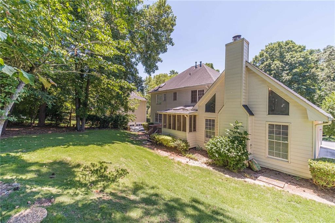
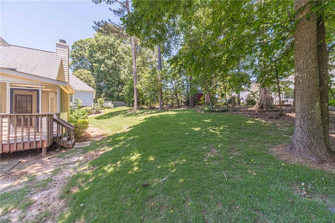
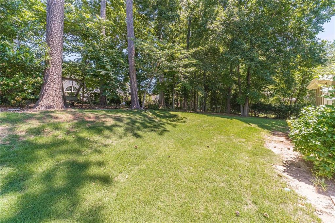
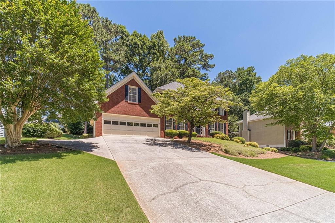
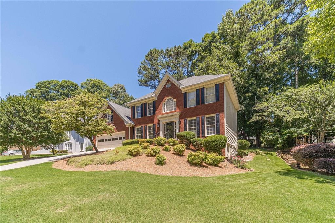
 MLS# 411022437
MLS# 411022437 