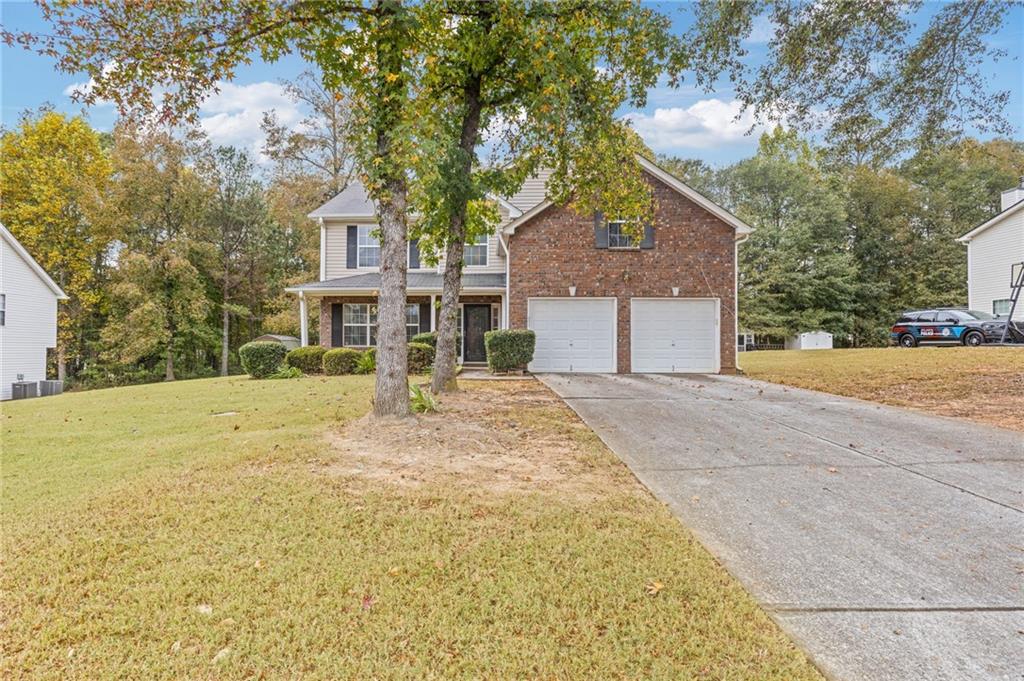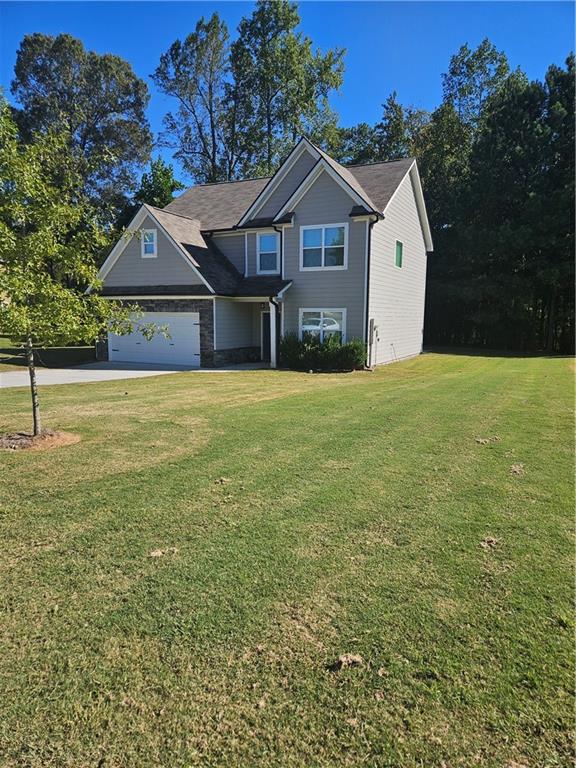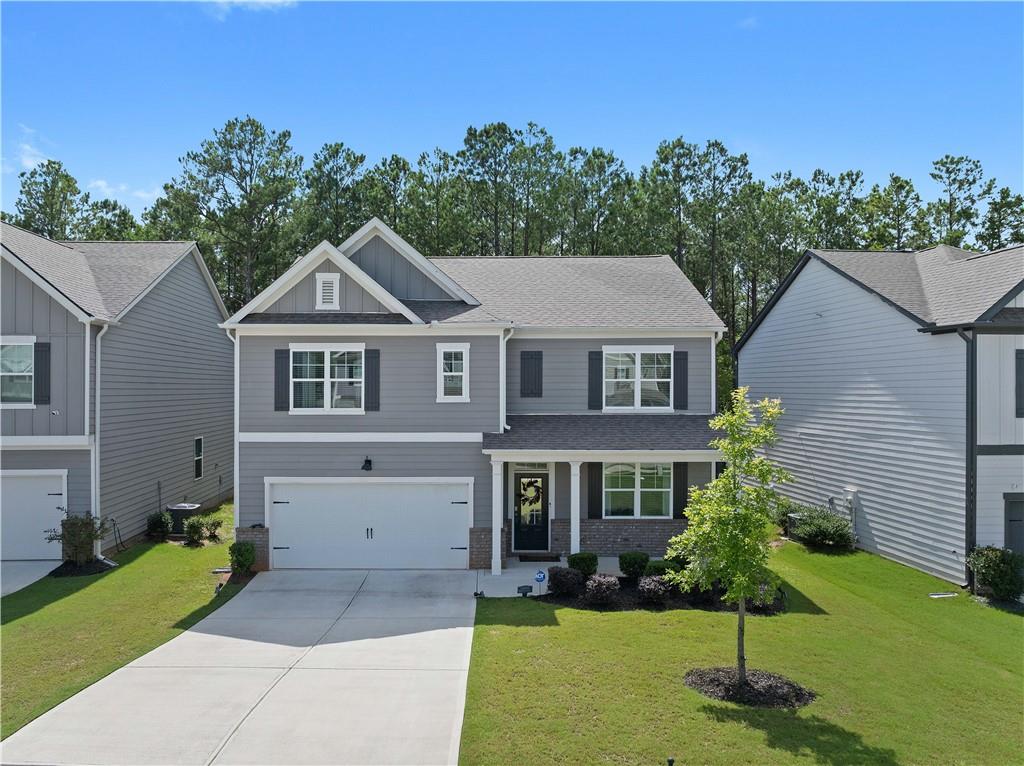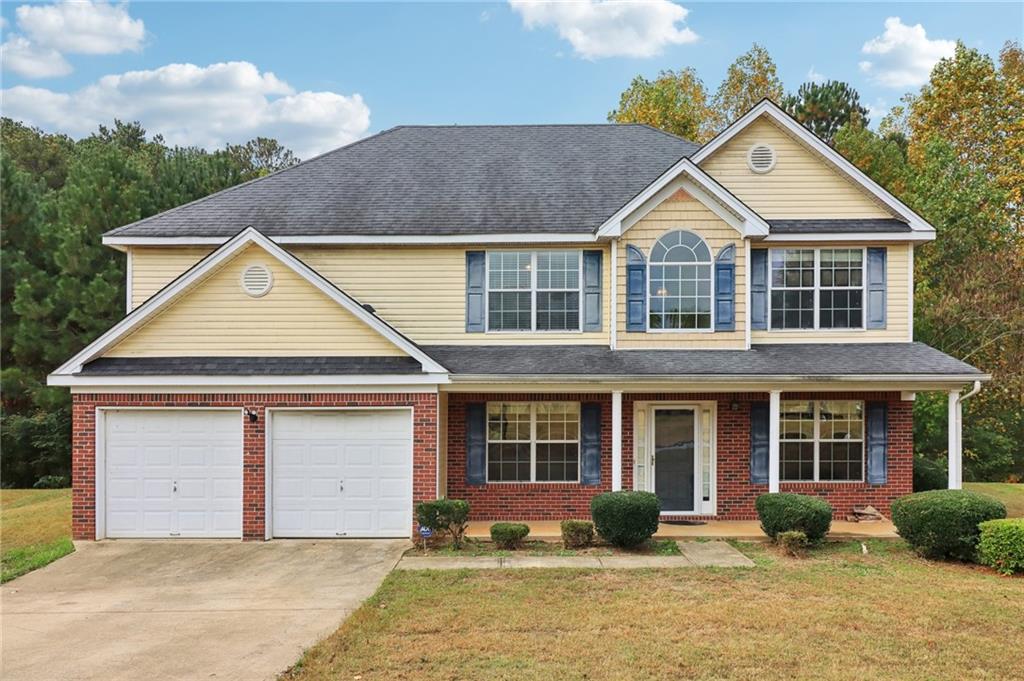Viewing Listing MLS# 388735060
Fairburn, GA 30213
- 4Beds
- 2Full Baths
- 1Half Baths
- N/A SqFt
- 2013Year Built
- 0.20Acres
- MLS# 388735060
- Residential
- Single Family Residence
- Active
- Approx Time on Market4 months, 21 days
- AreaN/A
- CountyFulton - GA
- Subdivision Hampton Oaks
Overview
Welcome to the highly sought-after Hampton Oaks swim and tennis community. This stunning two-story home boasts 4 bedrooms and 2.5 baths, perfect for your family's needs. As you step inside, you'll be welcomed by a grand two-story foyer that flows seamlessly into a spacious family room, featuring a beautiful stone fireplace. The open-concept design extends into the expansive chefs kitchen, complete with a large island, wood-stained cabinets, tile backsplash, granite countertops, and hardwood flooring. Entertain in style in the separate dining room, which adjoins a cozy living room. Upstairs, a landing overlooks the family room, providing an airy and open feel. The luxurious master suite is a true retreat, featuring a spa-like bathroom with a double vanity, a separate soaking tub perfect for relaxing, and a separate shower. Three additional spacious bedrooms offer ample closet space and share a full hall bath.Step outside to your private backyard with a beautifully manicured lawn, ideal for hosting gatherings, playing with pets, or simply enjoying the outdoors. This home is conveniently located near shopping, parks, restaurants, and all the wonderful amenities Fairborn has to offer. Don't miss the chance to make this breathtaking home yours!
Association Fees / Info
Hoa: Yes
Hoa Fees Frequency: Annually
Hoa Fees: 650
Community Features: Clubhouse
Hoa Fees Frequency: Annually
Bathroom Info
Halfbaths: 1
Total Baths: 3.00
Fullbaths: 2
Room Bedroom Features: Oversized Master, Roommate Floor Plan, Sitting Room
Bedroom Info
Beds: 4
Building Info
Habitable Residence: Yes
Business Info
Equipment: None
Exterior Features
Fence: Back Yard
Patio and Porch: None
Exterior Features: None
Road Surface Type: Concrete
Pool Private: No
County: Fulton - GA
Acres: 0.20
Pool Desc: None
Fees / Restrictions
Financial
Original Price: $385,000
Owner Financing: Yes
Garage / Parking
Parking Features: Driveway, Garage
Green / Env Info
Green Energy Generation: None
Handicap
Accessibility Features: Accessible Entrance
Interior Features
Security Ftr: Smoke Detector(s)
Fireplace Features: Family Room
Levels: Two
Appliances: Dishwasher, Disposal, Gas Oven, Gas Range, Microwave
Laundry Features: In Hall, Upper Level
Interior Features: Coffered Ceiling(s)
Flooring: Carpet, Ceramic Tile, Hardwood
Spa Features: None
Lot Info
Lot Size Source: Builder
Lot Features: Back Yard, Front Yard, Level, Private
Lot Size: 8667
Misc
Property Attached: No
Home Warranty: Yes
Open House
Other
Other Structures: None
Property Info
Construction Materials: HardiPlank Type
Year Built: 2,013
Property Condition: Resale
Roof: Composition
Property Type: Residential Detached
Style: Traditional
Rental Info
Land Lease: Yes
Room Info
Kitchen Features: Breakfast Bar, Eat-in Kitchen, Kitchen Island, Pantry Walk-In, Stone Counters, View to Family Room
Room Master Bathroom Features: Double Vanity,Separate Tub/Shower,Soaking Tub
Room Dining Room Features: Seats 12+,Separate Dining Room
Special Features
Green Features: None
Special Listing Conditions: None
Special Circumstances: Sold As/Is
Sqft Info
Building Area Total: 3223
Building Area Source: Builder
Tax Info
Tax Amount Annual: 2349
Tax Year: 2,023
Tax Parcel Letter: 09C-0900-0013-281-0
Unit Info
Utilities / Hvac
Cool System: Ceiling Fan(s), Central Air
Electric: 110 Volts, 220 Volts
Heating: Central, Forced Air, Hot Water
Utilities: Underground Utilities
Sewer: Public Sewer
Waterfront / Water
Water Body Name: None
Water Source: Public
Waterfront Features: None
Directions
Please Use GPSListing Provided courtesy of Shider Haus Real Estate Group, Llc
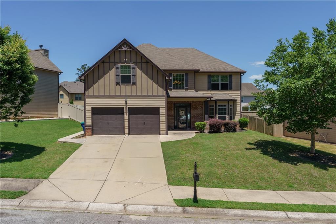
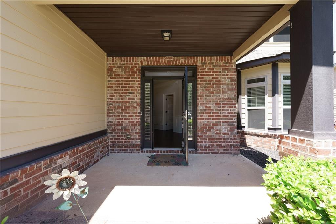
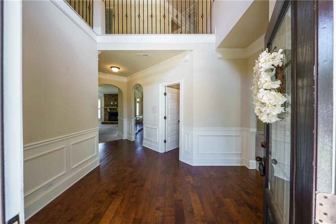
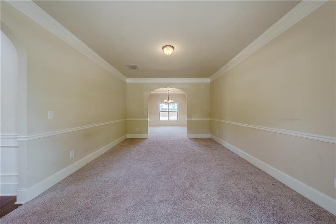
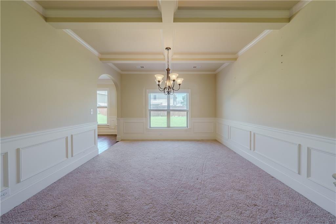
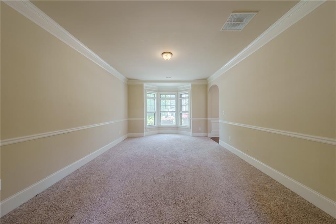
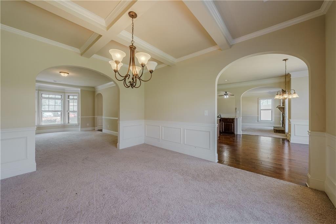
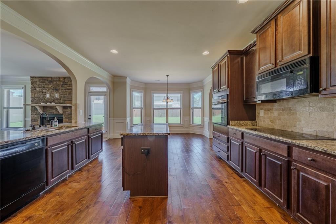
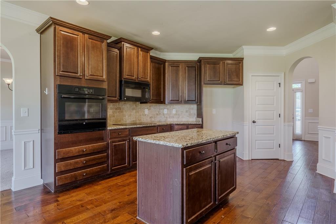
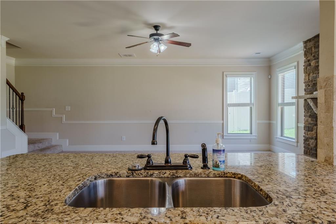
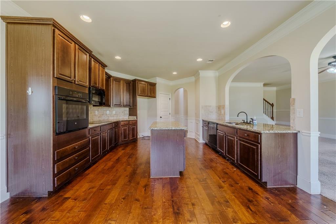
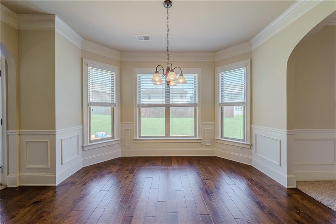
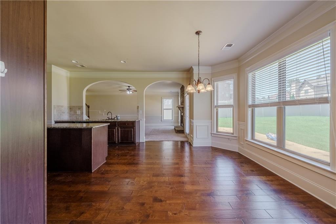
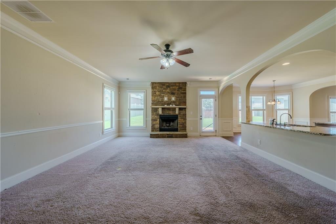
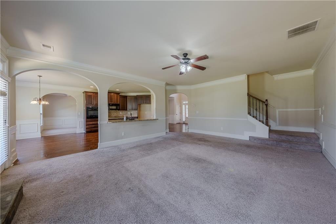
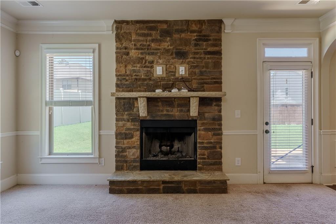
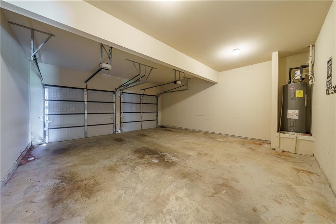
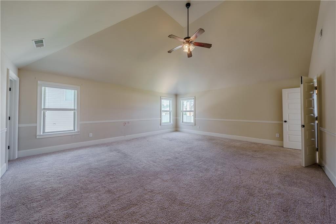
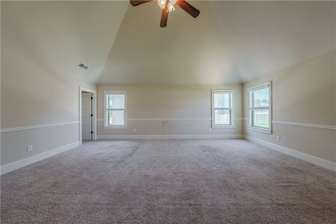
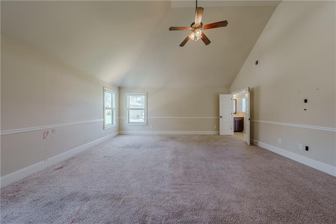
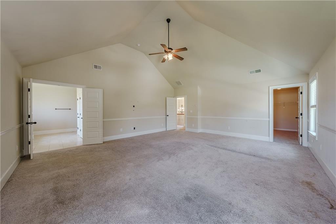
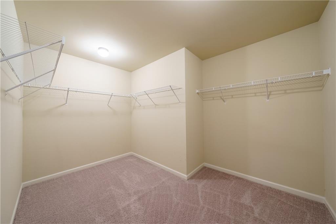
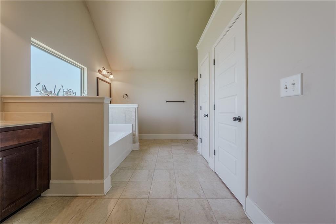
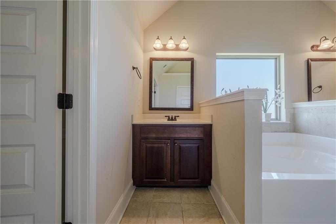
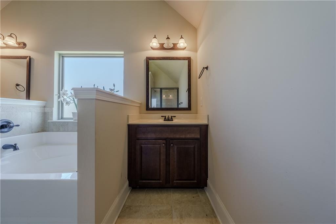
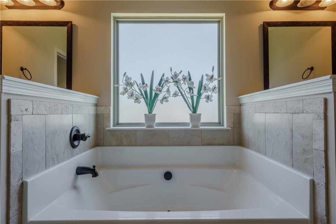
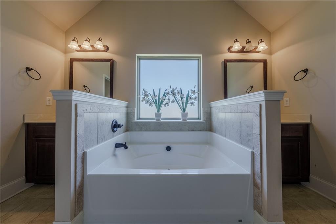
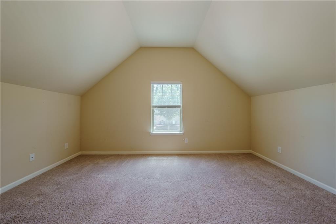
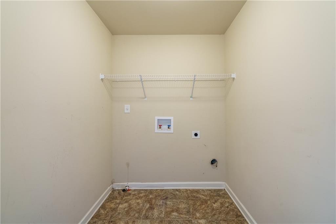
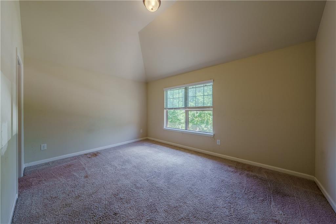
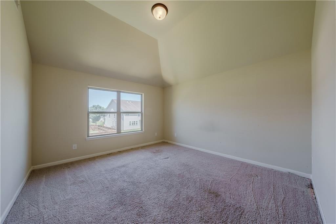
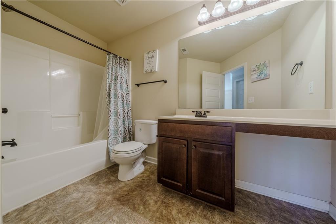
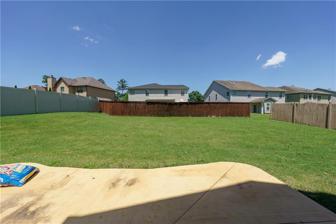
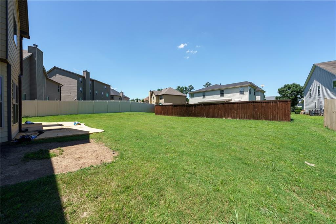
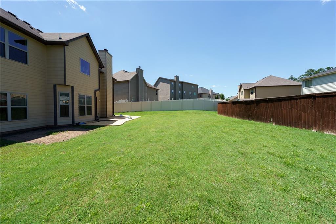
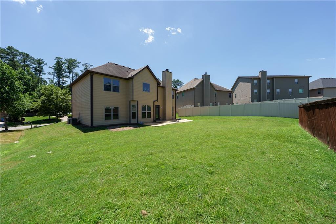
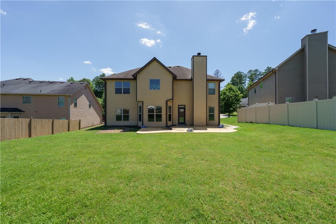
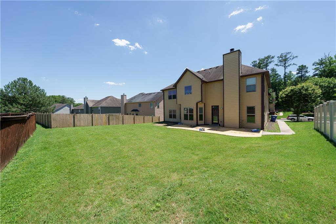
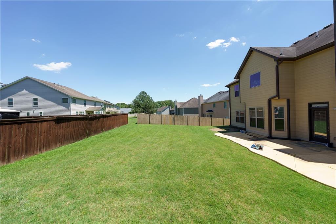
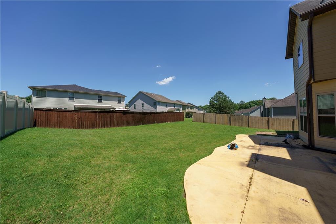
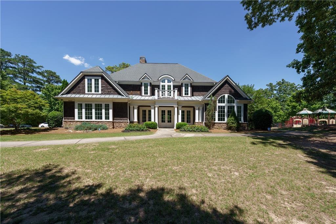
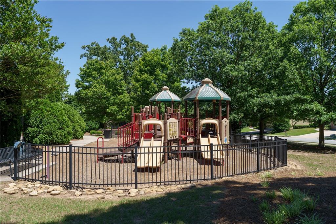
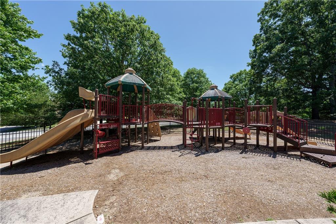
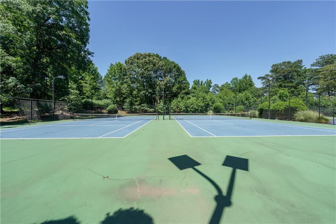
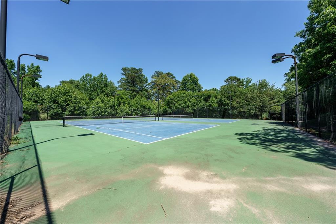
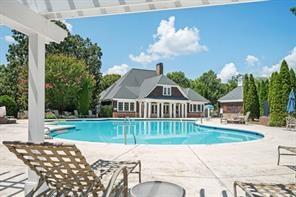
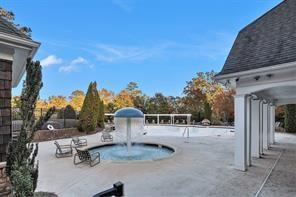
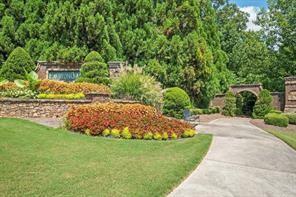
 MLS# 411241289
MLS# 411241289 